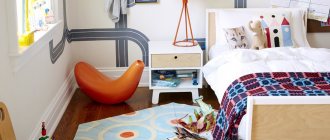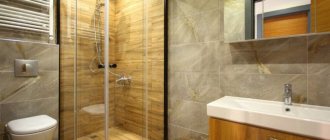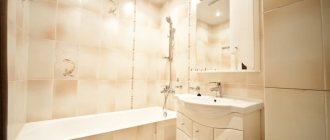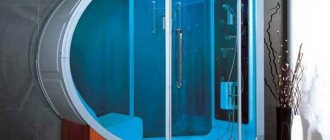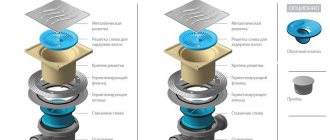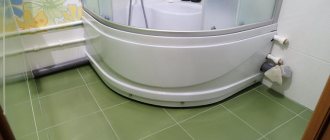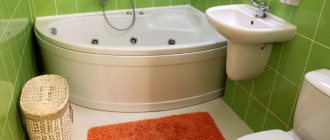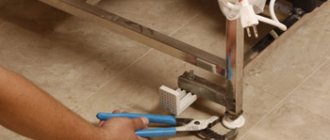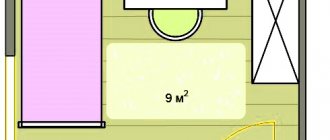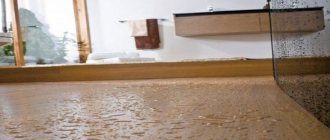When there is little space in the bathroom, many people abandon the bath in favor of shower stalls. This allows you not only to save space, but also to equip your bathroom with a convenient device and a variety of useful functions. When choosing such boxes, you must take into account the size of the shower cabin, because this is the main criterion when purchasing a product. Only after deciding on the height and width of the structure can you begin to select a booth from the point of view of design and functionality.
Minimum and standard shower height
Shower cabins are in increasing demand among the average consumer, this is due to the small area of occupied space and water savings when taking water procedures in comparison with a bath.
When carrying out renovations in the bathroom for the purpose of further installation of plumbing equipment, it is important to know what the standard height of the shower cabin is will help to avoid mistakes when choosing the design and materials for making the ceiling, installing the floor (with or without heating), and installing ventilation
Sometimes during repairs situations arise when the sewer pipes that drain waste from the shower stall are technically impossible to lower below floor level and they have to be raised - accordingly, the height of the shower stall from floor to ceiling increases. This creates certain problems when using and lighting the internal space; a way out of the situation may be to purchase a cabin with a height different from the standard indicators or with its adjustment, but for this you need to know whether similar models are presented on the domestic market of plumbing equipment.
Main dimensions of bathrooms in apartments and private houses
A bathroom located in a Khrushchev or other panel house should be characterized by maximum functionality and convenience. To do this, set the appropriate dimensions for a bathroom located in a private or panel house:
- depth from 120 cm;
- width from 80 cm;
- height about 250 cm.
If your Khrushchev house has a combined bathroom, its area can be optimally used to accommodate everything you need. When developing a plan, it is necessary to take into account the following features:
- there should be at least 60 cm for the passage to the toilet, as well as 25 cm on both sides;
- There should be at least 70 cm left for the passage to the sink. Its height is at least 80-90 cm;
- the passage to the bath or shower is from 70 to 120 cm.
At the stage of building your own home, you can adopt a plan according to which you can choose any suitable bathroom parameters. Such opportunities are not available for a city apartment, especially if we are talking about Khrushchev. In the latter case, it is necessary to correctly calculate the dimensions of compact models of plumbing fixtures and furniture.
DECORATIVE SCREEN
A decorative screen covers the space between the shower tray and the floor.
If necessary, it can be easily removed. If the tray does not come with a screen, you will have to mask the gap in a different way. As a rule, ceramic wall tiles and a small plumbing hatch with latches are used.
In any case, in the SanSmail online plumbing store you will choose the model of shower tray that will completely suit you.
Is it possible to equip a shower area without buying an expensive and bulky shower cabin? Where and how to organize a shower area, taking into account the design features and size of the room?
- 1 of 1
On the picture:
Dimensions of booths without the use of rear walls
In this case, the bathroom walls replace some of the back of the stall. This option is considered appropriate if there is not enough space to install a full-fledged model. For this type, a thin version of the pallet is used, and the overall size of the structure varies around 70x70 cm or 100x100 cm. It is believed that the angular shape is optimal for this, since it ensures stability and the possibility of using sliding or swing doors. The height of such a product is usually offered around 200 cm. It is believed that such stalls are only convenient for showering in a standing position.
Bathroom dimensions
According to the joint venture, a minimum of 3.8 square meters should be allocated for a bathroom. m. But in fact this is a very small and cramped room. Therefore, we recommend making a combined bathroom of at least 8 square meters. m:
· allocate 1.2–1.8 square meters for the toilet. m;
· per sink – about 1 m;
· per shower stall – 2–2.5 sq. m.
Remember that a bathroom in a private home may be too small, and then this will become a serious problem and create daily inconvenience. But it is unlikely to be large - after all, there will always be something to occupy the free space (washing machine, cabinets, laundry basket, etc.).
If there is very little space left for the bathroom, then use a wall-hung toilet, a corner sink, and finishing the floor and wall behind the shower with one light-colored tile - this will visually expand the room and add useful space.
Rules for designing a bathroom:
1. Doors open only outwards.
2. The entrance to the bathroom cannot be made from the rooms or kitchen. Only from the corridor or hallway.
3. The ceiling height of the room where the door goes should be from 2.1 m.
4. If the bathroom is located in the attic, the distance from the sloping roof to the toilet lid should be more than 1.05 m.
Distances to be kept:
What are the standard dimensions of the bathroom?
One of the extremely important parameters of the apartment layout is the minimum size of the bathroom. Despite the seemingly insignificance of this point - and many are very frivolous about the area of plumbing premises - the area of the bathroom is extremely important.
And first of all - to be able to create a rational interior in this room.
Bathroom dimensions
So, let's imagine that we have at our disposal a room with a rough finish (or even without it at all). In this case, the first thing we will have to deal with is the interior layout.
Small bathroom
And not the least role in shaping the final result is played by the bathroom - the dimensions of which will determine:
- How exactly will the plumbing fixtures be placed (bathroom toilet, bidet, washbasin)
- How to lay communications
- What finishing methods will be optimal (is it necessary to hide communications and wiring under the casing)
For example, if the bathroom is small, then you can gain space by installing a sit-down bathtub or a shower stall, or by installing a combination toilet with a bidet. In any case, the size and configuration of the room in which the bathroom will be located are very important.
Layout of a combined bathroom
Note! Measuring the dimensions of the bathroom must be carried out at the renovation planning stage, otherwise there is a high risk that the necessary plumbing fixtures simply will not fit in the room, and even if they do fit, it will be extremely inconvenient to use them
Shower cabin with equal sides
The equilateral design is one of the most common models. It is much easier to install such a shower cabin yourself than large or non-standard products. The front part of this model can be not only round, but with sliding walls.
The minimum sizes of shower stalls with equal sides are 70x70 cm and 80x80 cm. The first model with a straight front panel will fit perfectly into a small room, and the second option is more suitable for a small room if the front panel is rounded.
Square shower stalls can also have dimensions of 90×90 and 100×100 cm. Such designs can save space in a small room, as well as advantageously decorate the interior of the bathroom.
Some manufacturers periodically make limited releases of equilateral shower cabins of larger sizes, the length of which can be 120x120 cm. The height of the shower cabin in this case can exceed 240 cm. However, these models have one significant drawback - the front panel with hinged doors takes up a lot of space places when they open.
Curtain (door) materials
High-quality models are equipped with door leaves made of tempered glass, organic and triplex. There are also models with plastic doors.
Tempered glass is characterized by increased strength, is not afraid of mechanical stress, and is difficult to break. Even when broken, fragments with sharp edges are not formed.
Triplex is made using the same technology as hardened. Its peculiarity is two or three tempered glasses superimposed on each other, between which a special material is laid that enhances the strength and does not allow the glass to shatter into small fragments. Such panels are used for curved structures without a frame.
Plexiglas (acrylic) has many of its characteristics similar to tempered glass, but is scratchable and can be flammable.
Plastic curtains are light, durable, inexpensive, but not durable. Very hot water can cause them to deform.
Helpful tips for making the best choice
First, the free area for installing the shower stall is calculated, and then the optimal shape is selected.
You should adhere to several nuances when choosing the optimal shower stall model.
It is necessary to know the exact dimensions of the shower stall based on the assembled structure. Once installed, it should not create difficulties for moving and operating other items in the bathroom. The quality of the cabin plays an important role. It is not recommended to use an option that is too cheap, as it will not last long
First, you need to pay attention to the tightness and reliability of various elements, since some models can cause serious injury as a result of structural failure.
- The functionality of the product affects the comfort of its use. If the financial side does not allow you to count on a hydromassage, you can limit yourself to only a shower and a high-quality design.
- The warranty on the shower stall is also considered an important factor in the selection process. If the manufacturer offers a long period, this means that he is confident in the product, and if it is too short, then you should think about the advisability of making a purchase.
The size of the shower stall is a very important selection criterion. Correctly selected cabin dimensions affect the operating comfort of the product, so you should take measurements of the premises responsibly in order to purchase the optimal model.
How to make a shower cabin with your own hands, see the following video.
Cost and manufacturers
The price of shower cabins depends on geometric shapes, width and length parameters, additional equipment, material and manufacturing brand. Approximate cost in the table:
| Manufacturer | Dimensions, cm | Price, ruble (1USD=66RUB) | Note |
| Acrilan | 80 x 80 x 220 90 x 90 x 220 120 x 120 x 220 85 x 220 x 110 | 20 000-25 000 40 000-50 000 50 000-70 000 25 000-30 000 | Large range of models of all shapes and designs |
| Timo | 80 x 80 x 220 90 x 90 x 220 135 x 135 x 220 80 x 220 x 120 | 50 000-60 000 55 000-65 000 100 000-120 000 60 000-70 000 | Panels - acrylic glass, full-wall fencing and corner views. Varied design |
| Apollo | 80 x 80 x 220 90 x 90 x 220 155 x 155 x 220 90 x 220 x 130 | 60 000-65 000 70 000-80 000 200 000-220 000 75 000-90 000 | Includes several hundred models: from economy class to luxury |
| Jacuzzi | 80 x 80 x 215 90 x 90 x 215 150 x 150 x 225 90 x 225 x 120 | 90 000-130 000 120 000-150 000 600 000-650 000 500 000-550 000 | Equipped with climate control, voice control, steam sauna |
| Radaway | 80 x 80 x 170 | 15 500-20 000 | The cost is determined depending on the profile and material of the panels |
When planning the installation of a shower stall, you need to know exactly its dimensions. A wide range of choices from economy class to luxury equipment allows you to decide on the most suitable option.
Additional devices provide comfortable hygienic, relaxing and wellness treatments.
Functional
If you are not interested in purchasing a standard hydrobox, consider models with advanced functionality. Such cabins turn every hygiene procedure into a real wellness relaxation, relieve fatigue, stress, and improve blood circulation.
Hydromassage due to nozzles built into the walls, which can be adjusted in different directions;
Tropical shower - imitation of a tropical shower. Such corners are made with a roof; a nozzle is built into it, dividing the flow of water into drops. Calms and restores the nervous system;
Ventilation for cabin ventilation and steam distribution;
Turkish bath - a steam generator is installed in closed cabins;
The cost of such multifunctional corners, depending on the functions, is more expensive than the standard set.
Classification
Standard sizes of shower cabins for large-scale production include three categories:
- Rectangular – large size showers. These are boxes with dimensions of 120x80 and 150x85 cm - nothing more than a shower cabin with a bathtub.
- Square - with dimensions 70 - 100 cm and dimensional increments of 10 cm: 70x70, 80x80, 90x90, 100x100. The disadvantage of equilateral cabins is the doors that open forward.
- Rounded corners - with popular parameters 80×80, 90×90.
The plumbing market provides an expanded list of versions that are tailored to the customer’s personal preferences. Classification of non-standard products is based on the following criteria:
- shower stall height;
- length, width of walls;
- depth of the tray.
Types of hydroboxes, based on these parameters, are divided into three groups:
- Small-sized – small boxes from 70 to 100 cm.
- Medium with parameters ranging from 80 to 130 centimeters.
- Large-sized - up to 180 cm and more.
There is also differentiation in the height of the wall panels and the depth of the pallet. The most compact and convenient model is considered to be one with a wall width of 70 cm and a height of 165 cm. The smallest cabin is usually equipped with a shallow bottom bowl.
The overall parameters of the non-line production sample are determined by the customer’s wishes and reach 250 cm in height.
Non-standard models focus on original designs. For shower cabins with dimensions calculated individually, there is no clear gradation
When purchasing a non-standard model, pay attention to the presence/absence of a pallet in the package
Minimum dimensions of a bathroom
In Soviet times, the minimum permissible sizes of bathrooms were rarely observed. Therefore, many owners of small apartments with very tiny toilets will probably be interested to know what they should really be like. So,
A typical toilet in a Khrushchev building measuring 1.2x0.8m2
Doors (whose width according to standards is 55-60 cm without jambs) must open outward. The minimum dimensions of a shared bathroom, as well as a separate bathroom, SNiP, unfortunately, are still not regulated.
The following conclusion can be drawn from all that has been said. When drawing up a house project and remodeling an apartment, you should choose the size of the restroom based on existing standards, as well as common sense and your own ideas about convenience.
When buying a new home, few people pay attention to the size of the bathroom. But this room is one of the most frequently used in an apartment/house
Therefore, it is very important that the bathroom has a sufficient area so that it can accommodate at least a minimum of furniture, and at the same time be comfortable to use.
In this article we will look at the standards by which bathrooms are built, their minimum and typical sizes
Therefore, it is very important that the bathroom has a sufficient area so that it can accommodate at least a minimum of furniture, and at the same time be comfortable to use. In this article we will look at the standards by which bathrooms are built, their minimum and typical sizes. In this article we will look at the standards by which bathrooms are built, their minimum and typical sizes
In this article we will look at the standards by which bathrooms are built, their minimum and typical sizes.
Door designs
Hinged door. Popular for medium/large bathrooms. Not suitable for small children, as the door opens outward and requires free space.
Hinged door. This is an example of ergonomics. The panels move along metal guides using a roller mechanism.
Door with swivel hinges. Opens along a swing trajectory with an opening angle: 90/135/180°. This is a functional and visually attractive mount.
Harmonic. This opening system is relevant for small rooms. Installed in rectangular cabins.
Rotary. The door opens and seems to “move away” to the side. Suitable for small spaces.
Wall-mounted shower stalls and their sizes
Owners of spacious bathrooms may not save space. The large bathroom can accommodate a wall-mounted shower. This is when only one wall of the booth is attached to the wall, and three are free. Such booths are either rectangular or asymmetrical. Moreover, the long side is pressed against the wall.
Shower stalls with one side leaning against the wall
| Name | Length, cm | Width, cm |
| NEW VARIA 100*80 | 100 | 80 |
| NEW VARIA 100*90 | 100 | 90 |
| NEW VARIA 120*80 | 120 | 80 |
| NEW VARIA 120*90 | 120 | 90 |
| ALTA 80*80 | 80 | 80 |
| ALTA 90*90 | 90 | 90 |
| ALTA 90*80 | 90 | 80 |
| REFLEXA 100*100 | 100 | 100 |
| REFLEXA 120*80 | 120 | 80 |
| REFLEXA 120*90 | 120 | 90 |
| REFLEXA 120*100 | 120 | 100 |
Types of wall-mounted shower stalls.
The shape is rectangular or square, the front panel is straight or round. As you can see, there are square and rectangular. Moreover, they can be either with straight front walls or with rounded ones.
PRESENCE OF LEGS, FRAME
The shower tray is installed in a niche at a distance of 7-15 cm from the floor. This is necessary for installing a siphon and correctly draining water into the sewer. There are several ways to raise the pallet off the floor:
— install on bricks using a shock-absorbing gasket made of rubber or similar material (the gasket minimizes the likelihood of damage to the pallet); — install on a metal frame; - installation on legs. Installation using or other blocks is rarely used, since it is extremely difficult to perfectly align the pallet so that the load is distributed evenly and so that it does not wobble when you step on one of the edges. Therefore, it is recommended to purchase models with legs or a frame included. Eastern European manufacturers, as a rule, have them (Radaway, Ravak, etc.), while Chinese manufacturers often do not, especially models made of plastic and enameled steel. You can make the frame yourself, or order it from a company that manufactures metal structures. Some craftsmen make frames from unusual materials, for example, from PVC water pipes.
How to choose - expert advice
The main criterion when choosing any type of plumbing equipment is its cost, which determines ease of use and functionality; in addition, before purchasing, you can use the following useful tips from experts:
Before purchasing a product, you should carefully study the instructions, read the supplier’s warranty obligations, and find information about the manufacturer on the World Wide Web.
Mid-price products from Ravak (Czech Republic), Cersanit (Poland), and more expensive models from Roca (Spain), Timo (Finland), Geberit (Switzerland) have gained recognition and are in good demand among the average consumer. The height of the shower tray is an important criterion: deep and medium bowls are more functional than shallow ones; in the household, you can soak laundry in them, wash large items - a blanket, a coat, carpet runners. The cabin is installed in a corner with water outlets and a sewer drain, which were placed before its appearance; in another more remote location, the sewer pipe will have to be raised to create a slight slope - this is technically difficult to implement and requires additional costs. Before purchasing, pay attention to the functionality: a regular cubicle is suitable for adult family members; if you have small children and pets, it is better to purchase a multifunctional version with a bathtub. Dimensions of closed cubicles - examples
If elderly people live in a family, they buy a shower cabin with a low tray depth, the optimal product for this configuration is a shower cabin, the height of which is 200 cm with a roof. Before purchasing, it is useful to check the quality of the acrylic tray, the thickness of its walls, which can be determined by the edge (should be within 4 - 6 mm), it should not bend much if you stand on it at full height. The polymer tray on which one stands should have a slightly rough matte surface. If the water supply system has too hard water, it is better to abandon complex designs of boxes with nozzles to create different water supply modes with numerous small-diameter holes - due to limescale deposits, they will have to be cleaned too often to restore functionality.
Standard designs
Products sold on the domestic market differ in height by up to 70 cm - this should be taken into account when choosing a suitable model for installing a shower stall in the bathroom. Above all analogues are closed shower boxes with a ceiling and lighting, which can be installed in any room if there are water supply and sewerage utilities.
Pallet materials
Trays for shower enclosures are made from the following materials:
Enameled steel trays are durable, but they bend when the user weighs heavily; their obvious disadvantage is that they make noise when water falls.
Cast iron is the strongest, but the heaviest, which is why it is rarely used.
Ceramic (sanporcelain)
Ceramic - ideal for booths. They are quite massive, durable, an example of hygiene, and look very aesthetically pleasing.
Natural and artificial stone
Pallets made of natural/artificial stone look massive and very beautiful. They don't make any noise at all.
Acrylic pallets are lightweight, wear-resistant, and hygienic. They retain their original appearance and shine for a long time. One caveat - due to insufficient strength, such a pallet must be strengthened from below when installed.
Manufacturers produce models of corner booths with pallets on which an anti-slip coating is applied. They ensure user safety, which is important for children and the elderly.
Non-standard models
Since shower stalls were envisioned as a more rational plumbing solution for a small room, their design had to fully meet the goals. In addition to the standard semicircular models, which are installed in the corner of the bathroom, a large number of non-standard options have been invented, which include:
- round;
- square;
- rectangular;
- polygonal;
- non-standard shape, made to order.
In addition to these varieties, which have already become quite familiar, you can see others on sale:
- semicircular design with different lengths of the sides of the pallet;
- rectangular booth, the length of the sides may vary;
- Trapezoidal shower stalls.
The variety of designs can be associated both with the client’s desire to receive an original product that is not similar to others, and with the peculiarity of the bathroom itself. Any standard versions of booths can be found in plumbing stores, construction supermarkets or on the market, but non-standard samples will have to be ordered individually. To create unique, convenient and beautiful plumbing equipment, it is necessary to correctly measure the room, determine the exact location of the cabin and clarify other nuances regarding the appearance and functions of the non-standard structure.
The appearance of the shower stall does not in any way reflect its internal contents, therefore, when choosing this plumbing fixture, you need to carefully study all the modes and functions that the manufacturer offers. Among the most common it is worth highlighting:
- shower - a watering can through which water is supplied for bathing;
- hydromassage;
- Turkish bath;
- multifunctional cabin.
Semicircular corner shower model
This type of shower fixture is installed in a corner. The door width ranges from 70 cm to 90 cm, so this design is ideal for a small room where every centimeter is worth its weight in gold. The minimum dimensions of this hydrobox with compartment doors are 70x70 cm, which allows you to minimize the occupied space.
Such a shower cabin, as a rule, is installed on a low tray from 10 cm to 15 cm. The doors themselves and the panel of the product are attached to the walls of the bathroom. The semicircular shower cabin has standard dimensions of 70x70 cm - 110x110 cm, and the dimensions of larger models vary from 125x125 to 150x150 cm.
Design Features
The shower corner (hydrobox) has a closed design, similar to a shower stall, but in a more simplified version. The device consists of two walls that limit the water. There are versions with one wall and three partitions. The corner does not have a top cover, and a tray acts as the bottom. Functionally, it all comes down to the standard procedure for taking a shower.
The factors that made them so popular are that due to their simplicity of design, the cost of hydroboxes is affordable for the majority of the population, and their small dimensions make their installation possible in any bathroom.
Non-standard dimensions and dimensions according to SNiP
Even with a wide selection of different shower designs, it is not appropriate to install a standard-sized shower stall in every bathroom. This may be hampered by a certain arrangement of furniture, other plumbing fixtures, communications, doors, etc. Standard hydroboxes can make it difficult to access other items in the bathroom. Therefore, some consumers order shower stalls of non-standard dimensions and shapes.
These can be small structures with dimensions of 70x70 cm or, conversely, huge models with a width of 150x150, or exact dimensions along the length of the walls 97x97 cm. Sometimes it becomes necessary to install shower products with a trapezoidal, oval or other tray. Non-standard sizes also include designs with dimensions of 110×85 cm, 170×85 cm, 150×85 cm or 170×110 cm.
The cost of custom-made plumbing is much higher, but it allows you to choose the most optimal size of the shower stall. Therefore, non-standard shower designs are in demand and are installed both in small bathrooms of small apartments and in spacious rooms in private houses.
In the modern world there are no standards or restrictions regarding the size, type and shape of plumbing products. Initially, shower cabins with a high tray were used in a variety of health complexes, for which regulations were provided.
For booths installed in public premises, standards according to SNiP 2.09.04-87 are still provided to this day. Expensive and high-quality models from trusted manufacturers have certificates of compliance with GOST, but the vast majority of shower stalls are not subject to certification.
SELECTION OF DEPTH
The depth of the shower tray is the distance from its bottom to the top of the side. According to this indicator, pallets are divided into low and high. For the first, the depth is 3-8 cm, for the second, 20-40 cm. Tall models are more practical, since you can bathe a child in them, wash something, and wash a dog. In the absence of a bath, they save you from everyday inconveniences. However, there is one caveat - for the drain to work correctly, the shower tray must be raised above the floor by about 7-15 cm. Plus the height of the high tray - and it turns out that in order to wash, you need to overcome a half-meter barrier. This is very inconvenient, especially for children and the elderly.
The disadvantage of high trays for shower niches is that their range is extremely meager and you often have to choose from literally 5-10 models from several manufacturers, while there are at least 100 low models. However, if there is no bathtub and there are children or a dog , a high shower tray is a priority.
Typical dimensions in residential buildings
There are standard and minimum sizes.
Standard
In previous years, toilets in houses were not very large. For example, in the Khrushchev building the dimensions of the combined room (bathroom plus toilet) did not exceed 3.8 meters. In houses with modern layouts, large areas are allocated for hygienic premises. For example, even in small apartments the bathroom area is approximately 4 square meters. m, for apartments with an area of more than 60 sq. m area of the hygienic room can reach 6 square meters. m.
A toilet in luxury housing occupies a space of 9 square meters. m - this area is quite enough to arrange the room with maximum comfort and equip it with all the basic plumbing, as well as modules for storing cosmetics, household chemicals and dirty things. Such rooms can also accommodate an ironing board on which bedding and personal belongings of the owners can be ironed.
When it comes to new buildings, then, regardless of the square footage of the apartment, developers adhere to several basic rules:
- in one-room dwellings and studios, the parameters of the bathroom should be such that users can freely place a bathtub with a washbasin, as well as a toilet;
- In residential apartments consisting of two or three rooms, it is usually assumed that separate bathrooms will be installed.
Minimum
In small families, as well as in old-type private housing construction, the size of bathrooms can be much lower than current standards - usually their footage does not exceed 1.8-2 square meters. m.
However, even in this case, you can properly plan the space so that the room fulfills all its functions. For example, in a restroom measuring 1x1 m, you can save space by placing a toilet installation in the corner, thus freeing up space for a sink and even a small cabinet with shelves.
The 1x1.5 layout is already more convenient; here the location of the toilet will in no way interfere with the installation of a washbasin at the entrance.
