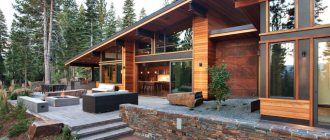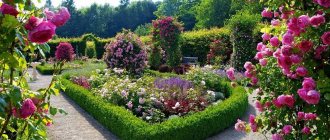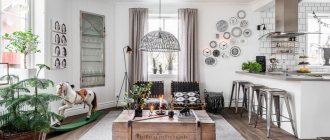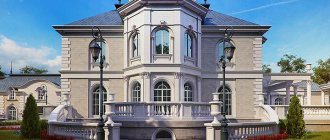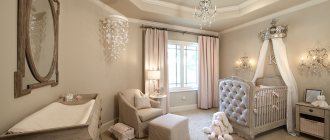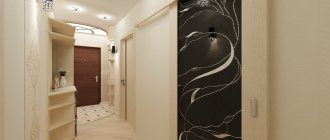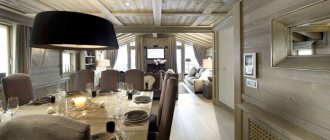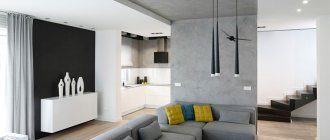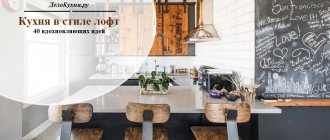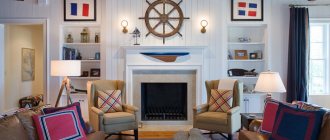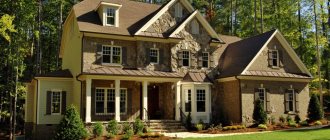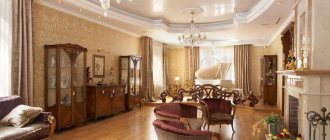Cozy house in Provencal style
A successful decision by the owners is to abandon modern plastic materials in favor of natural ones. The charm of a wooden building made of timber, reminiscent of a village house, is breathtaking and brings back pleasant memories from childhood. The Provence style, which fits so well into the exterior and interior of the building, will help you get one step closer to the dream of a quiet country life in a cozy home.
Features of the facade of a house in Provence style
Provencal house
The design of a country house in the French style should begin from the outside, that is, from the facade of the building. It is its appearance that must meet the requirements of a rustic house in southern Provence. Since French Provence advocates the use of natural materials or their imitators, the main finishing building materials will be: • Natural facade stone; • Natural facing brick; • Wooden beams; • Decorative plaster of a light shade; • Tiles or panels “stone-like”, “brick-like”, “wood-like”.
Stone facade
Sometimes materials atypical for the style are used: for example, siding, simple painting, block house. Strictly speaking, Provence allows you to experiment with the style of the facade, the main condition is that it should be a light, discreet shade.
Siding facade
Most often, several materials are involved in the design of the facade: for example, plaster and stone, wooden beams and facing bricks. By playing with color, size and arrangement of finishing materials, you can create an individual structure worthy of the best French houses.
What's outside?
And there is an area outside that also needs to be taken care of. Landscape design must match the chosen style. Provence will be present here in the exquisite stone fencing, design of terraces, gazebos, and gates.
To decorate the area, be sure to create flower beds with a stone frame or place several flowerpots. Plants also need to be chosen that are elegant and simple at the same time, such as virgin grapes, climbing roses, lilacs, wisteria, and lavender.
To decorate the facade of the house, the same natural materials are used: plaster, stone, preferably natural, wooden gardening.
Cover the roof with tiles in one of the shades of brown. This will be a successful combination: a light facade and a chocolate-colored roof, window frames, corner bricks arranged vertically.
As you can see, creating a Provence style is not difficult, but quite expensive. However, beauty and comfort more than compensate for this drawback.
Living room in French style: 5 color ideas
Living room in Provence style
Although Provence has features that are unique to it, they can be modified. For example, the statement that interior walls and ceilings should only be light in color sounds inappropriate today. The modern abundance of building materials allows you to combine the most unexpected shades, while remaining within the strict boundaries of the chosen style. However, white or its shades must be present in a Provence style room, but not be the only one.
Living room in bright colors
White is the base, and absolutely all colors go with it. The most interesting options for living rooms in the Provence style are rooms with blue, purple, yellow, brown and green colors.
The living room with heavenly inserts is full of freedom, air and space. Being a cool shade, blue will allow you to add other, more cheerful colors to the interior - yellow, pink, green. The number of blue elements in the interior of a light room should not exceed 30%, otherwise the room will receive an unpleasant cold tint, unusual for the warm Provence style. It is successful to experiment with shades of blue: sky, sea, azure and other shades will go perfectly together in a light interior, sometimes without requiring dilution with other colors.
Appropriate use of blue tint in the interior of a white room
Purple or lilac inserts in a bright Provence living room look chic, but the fine line from richness to bad taste is not easy to maintain. The fact is that purple is a flashy, saturated color, which easily turns into vulgar. At the same time, having maintained the edge in design, this color takes on a different sound - appropriate, fashionable and French. To do this, you need to use light shades of purple and in limited quantities: no more than 3 elements in a snow-white room. You can choose two bright objects of the same purple color, and add a third one, different in shade, to them, as was done in the photo:
White Provence style living room with purple accents
A sunny yellow living room pleases the eye and lifts your spirits. Such a cheerful combination will suit the French style perfectly. However, it should be remembered that yellow and white are light shades that do not create the necessary accents. Therefore, it is recommended to dilute this duet with additional colors: for example, orange, red, beige, brown.
Original yellow living room with red and brown accents
Chocolate inserts combine elegantly with the white interior of the living room, adding sophistication and richness to it. Such a room looks strict, majestic and at the same time French. In addition, the duet of brown and white allows you to diversify the living room with other colors to your own taste - red, yellow, lilac. For example, in the photo there is a version of a white and chocolate living room with red accents. This combination is classic and therefore a win-win.
Provence living room with chocolate shades
The green color, pleasant to the eye, goes well with the Provence style, which advocates a return to nature and natural materials. Being the main natural color, green skillfully colors the white walls of the living room and goes well with additional shades - pink, yellow, red. A white living room with green and pink accents will help the owners relax after a hard day at work and find peace of mind.
Green living room with white and pink shades
Attic sauna in a gaming style with billiards
- Isolation
. The presence of a billiard table requires a special microclimate in the room and durable interfloor ceilings (the weight of the equipment can reach one and a half tons). The temperature in this room should be between 18-21 degrees Celsius, and the air should be dry. To do this, take care of high-quality heating and ventilation systems. Considering that under the attic there is a bathhouse with its aggressive environment, reliable steam, hydro and thermal insulation should be provided. - Floor
. The billiard room needs high-quality sound insulation. Medium-pile carpet works well for this. They should cover the floor in the attic. It is recommended to choose dark shades for flooring. They contrast perfectly and highlight the green of the billiard cloth. - Walls
. In such a relaxation room, the walls can be covered with light wallpaper. Wallpaper in a classic style - with vertical stripes or plain colors - will look good. You can also equip the bottom with wooden panels. They go well with a wooden billiard table. - Lighting
. The billiard room needs high-quality lighting. Sunlight is a bad help in this case, as it creates glare. In addition, direct sunlight will cause the textile covering of the billiard table to fade. Therefore, it is not recommended to install skylights in such a room. The best lighting option is several spotlights in the beams above the pool table, as well as along the walls. Diffused light around the perimeter of the rest room will be enough to create a relaxing atmosphere. - Furniture
. Considering that the game room also provides a seating area, it is appropriate to place several chairs with a small table on which you can place drinks or gadgets. The color scheme of these furniture elements should go well with the main attribute of the room - the billiard table. A minibar and a small refrigerator are useful in such a room.
To equip a billiard room-style recreation room, you will need the following accessories: a pair of cues and a triangle, a rack for storing balls and cues, a table cover, a special brush and care products for the cue and balls.
Bedroom in Provence style: 3 key points
The best bedroom for sleep should be a source of peace and tranquility. For these purposes, the Provence style, soft, warm and romantic, is perfect.
Bedroom in Provencal style
To decorate your bedroom, French Provence has prepared 3 recommendations that will help you get the room of your dreams.
READ ALSO: Cladding a house with stone - some tips and examples with photos
Room decoration
Decorating a country house begins with drawing up a plan and purchasing materials. All repair work is carried out in stages.
The rustic style welcomes an abundance of small decorative elements that make the home feel lived-in and cozy.
See alsoDecor in Provence style
Wall decoration
In rooms decorated in Provence style, the main option for wall treatment is decorative plaster. It is applied in many ways, the surfaces can be uneven and rough. The shades of vertical surfaces should be light. Because of this, the room visually expands, refreshes, there is a feeling of cleanliness, and it becomes possible to install any decor.
Plaster on walls is often specially applied with uneven surfaces
The walls can be finished with wood panels. In such cases, all finishing is done from natural materials. Provence style allows you to paint wall panels white or beige; artificial abrasions look great on them. If the owner wants to create the interior decoration of a village hut, decorative structures can be made, for example, in the kitchen, vertical surfaces can be decorated with tiles or mosaics.
Structural elements are used in the design of walls, for example, logs are not painted, but only treated with protective compounds
See alsoRustic style
Ceiling
In the Provencal style, the ceilings are painted in light shades and whitewashed. In some cases, the surface is decorated with wooden beams; contrasts can be emphasized favorably and the method of artificial aging can be used. If you are decorating a living room or dining room, the ceiling can be decorated with stucco.
As a rule, the ceiling has a light color and contrasting wooden beams
Stucco molding is appropriate on the ceiling in the living room, but it should also look aged
See alsoWe embody Provence style in the interior of an apartment
Floor
The classic of this style is wooden floors. They can be painted or left untreated. All finishing materials must be natural and of high quality. If you are decorating a kitchen or other utility room, you can put tiles on the floor, for example, brown. Designers consider this option practical.
In living rooms, a wooden floor looks most logical. Parquet, laminate or engineered board – it’s up to you
You can lay tiles in the bathroom and kitchen. This solution is practical from a cleaning point of view.
See alsoProvence style in the interior of a city apartment
Windows and doors
In the Provence style, window openings and doors are preferably made of wood. They can be left naturally processed, painted, or artificially aged. To add more natural light to the room, you can make clear glass inserts in the doors. In this style, the “French window” technique is often used. That is, an opening is made from the ceiling to the floor; the window can be used as a door.
The highlight of the style is the “French window” from floor to ceiling, which can be made in the form of glazed door sections
Doors can serve as contrasting elements if made from dark wood
See alsoZoning a room into a bedroom and living room
Light filling
Although Provence allows you to experiment with color, the case of the bedroom is special. This is where the line of pastel colors, soft and sleepy, should be maintained. You shouldn’t get carried away with bright colors if you want to get a unique room - otherwise all the charm and all the charm of a Provence style bedroom will disappear in an instant. It is recommended to use white, cream, beige, pale yellow, delicate blue, light green as the main color. Don’t be afraid that the bedroom will look like a hospital: to eliminate this misunderstanding, Provence has prepared 2 more important points.
Bedroom in beige shades of Provence style
Lighting
Each style has certain requirements regarding the selection and placement of lighting fixtures.
Lighting fixtures often use open candle-shaped lamps
Basic rules of Provence style
| Using lamps | They should be made of wood, porcelain. |
| Color selection | Brightness or multiple shades are excluded. It is enough to use 2 colors, the main one is white, the additional one is blue, pink, beige. It is advisable that the entire interior be created using similar shades. |
| Style combination | All lighting fixtures should be combined, even if they are in different rooms. |
Several light sources are installed in the rooms, helping to zone the room and adding accents to certain decorative elements
See alsoFuchsia color: combination with other colors in the interior
Romantic flowers
Since there is a light tone at the base of the living room, it can and should be further diluted. Provence suggests using flowers for decoration: real and artificial plants, as well as floral prints and paintings depicting nature. The print can be made as a pattern on walls, curtains, upholstery of an armchair and sofa. Flowers are usually placed near the head of the bed. A good solution would be to use plants in pots mounted on the wall near the bed.
READ ALSO: Always up-to-date classic style in the interior
Using a green shade in the bedroom and Provence decor
Tinted accents
There is a white bedroom, flowers are also present. But this bedroom is still missing something. To complete the beautiful picture, Provence suggests adding one or two color accents to the interior: for example, bright curtains, a rug near the bed, a multi-colored throw on the sofa. With the help of one color element, the bedroom will take on a new meaning and reveal itself to its fullest. The result is an ideal Provence style bedroom, romantic and peaceful.
White bedroom with floral accent wall and bright curtains
Main characteristics of romantic decor
To decide whether this style of façade or interior design is suitable, you need to understand what are the main differences between Provence and other finishes.
- Abundance of naturalness (wood, natural stone, different types of plasters).
- Using basic pastel shades (beige, light blue, purple, milky, sand) and contrasting shades (wenge, mahogany and yew) to create accents on door jambs, sheathing, and steps.
- Multi-pitched roofs. If the house is one-story, then according to the rules of the style, it is necessary to arrange an attic under the roof with large windows.
- The presence of flowers in pots on windowsills or terraces.
- There are shutters on the windows outside and curtains on the inside.
- A small gazebo, a carved bench or a cozy table.
- Fresh and colorful garden.
Such features are distinctive, but, of course, you should not use them all at once. To begin with, focus on the first two points, and then add the following, if the free area around the house allows.
Provence style cuisine: 5 steps to France
Where else can a housewife express herself if not in the kitchen? This is where Provence expresses itself fully, allowing you to experiment with color, decor, and materials. Thanks to this style, it is possible to create a real rustic kitchen in a country house. And then the dream of returning to the village, as in childhood, will come true very soon.
Kitchen in blue tones
In the kitchen, Provence pays attention to 5 important details: ceiling, floor, walls, furniture and decor.
Why Provence?
Time does not stand still. Construction technologies are also developing. New materials for interior decoration are appearing that will be dissonant with the good old classics. Therefore, to use these new materials, new ultra-modern styles began to be invented: high-tech, minimalism, loft, contemporary.
But all this can be enjoyed in a modern apartment, but in the countryside you want to be closer to nature. That is why Provence style is proposed for home decoration. It is able to create home comfort thanks to the use of natural materials: wood, stone, brick.
Provence owes its appearance to the French province of the same name. That is why in its features you can recognize the fabulous climate of the Cote d'Azur, the sea of sun, and the splendor of the hillsides overgrown with lavender. All this at one time inspired impressionist artists to create masterpieces.
The leisurely, measured life of the peasants of the province also contributed to the formation of the style. Rustic simplicity also became popular among the French bourgeois, who began to move from cities to villages in the eighteenth century.
Today, Provence is one of the most popular styles among those who would like to be at least a little away from the noise of the city.
Ceiling in Provence style
To decorate the ceiling in the kitchen, it is proposed to use wood and materials that imitate them. Wooden beams, wood-effect panels, lining - all this can be used when creating a ceiling design. Preference is given to wood because it is a natural material that fits perfectly with the overall style of southern Provence. It creates the feeling of a country house. However, you shouldn’t focus only on a wooden ceiling: options for a simple whitewashed ceiling or plain light panels are not excluded.
Kitchen in rustic Provence style with wooden ceiling
About style: the history of the appearance of style
The name of the style contains a connection with the French region of Provence, rich in houses in the mountains and lower reaches. This part of France at one time began to be called Our Province or simply the Province - by the Romans during the conquest of Gaul. The provincial style is called not only because of the historical connection between the names, but also because of the originality of a whole scattering of rural houses scattered throughout the region. At any time, they deserved to receive some kind of general characteristic.
Provence corresponds to the American country style. Both trends in design are called provincial, which is why they are also included in a single stylistic direction. In part, they can be called village or rural, but the latter still seem to be independent phenomena. In the original, the Provence style concerned mainly private houses remote from the capital and regional centers, so the meaning of “village” is also natural for it.
Features of the kitchen floor
Wood and wooden elements are also often chosen for the floor, mostly in a dark, rich color - it contrasts well with the light kitchen. However, you can use other options: for example, “stone-like” panels and linoleum, “antique” tiles. The main condition is that the floor should not deviate from the overall style. Therefore, the shade is selected according to the existing color inserts in the room. A popular and characteristic move for Provence is grouting the floor or artificially aging it. First, paint is applied to the material, which is then partially erased, achieving an aging or fading effect.
Bright kitchen with slightly worn floor
Requirements for washing
The washing room in the bathhouse must be equipped correctly
Particular attention should be paid to:
- Ventilation;
- Plum;
- Carrying out electrical wiring;
- Water supply system;
We are talking about the features of arranging a separate room. If the washing room is combined with a steam room, then the list of necessary equipment may differ.
Water supply system
The water supply system in the washing room must operate uninterruptedly. In this case, the resource reserve can be calculated by the number of people who on average visit the bathhouse. This nuance applies to those buildings to which water has to be delivered manually by filling the tank. To simplify the calculations, you can use average values as a basis. In one session, an adult requires about 40 liters, of which 1/4 is hot water. In such washrooms, as a rule, there is only one shower. Even at the construction stage, the foundation of the water supply system is laid and pipes are laid. Heaters use electric or gas or both. In this case, one will be the main one, and the second will become a spare one. If you plan to visit the bathhouse in large groups, then it is better to choose a floor-mounted water heater, since the volume of its tank will be at least 100 liters of water.
Ventilation
In wooden baths in washing rooms, the humidity level changes and strong temperature fluctuations occur. Naturally, it is necessary to install a ventilation system that will provide the room with high-quality air circulation. In its absence, the body of a person staying in the washing room may overheat, the appearance of mold, the spores of which can enter the lungs, and the concentration of unpleasant “stagnant” odors. Ventilation can be natural or forced. In the first case, air circulation occurs due to pressure difference. The air duct network is created and installed manually. Forced ventilation of the supply type can be used when the natural system is unable to cope with the volume of air masses or in the absence of one at all. In this case, the main driving force is the fan, which pumps air, and the filter system cleans it.
Types of drainage systems for wastewater
The best option would be to connect to a centralized sewer network or integrate it with the system of a residential building. If this is not possible, then there are several ways to remove wastewater:
- Installation of a storage tank. Wastewater will have to be systematically pumped out.
- Drainage system. Not the most reliable option, which is used for small baths. The basis of the drainage system can be a well or a “pillow”. Water will drain into the ground naturally. This sewer system is considered the simplest to install, but a mistake can be costly, including the destruction of the floor of the building.
- Cesspool. It is placed at a distance of 2-2.5 m from the bathhouse. The pipe without bends for draining is brought in at an angle. The size of the pit is calculated based on the average number of people and the frequency of their visits to the bathhouse.
- Septic tank. The construction will be quite expensive. The main difference in arranging a septic tank for a bathhouse from a similar unit for a home is the depth of the pit, which is almost half as much. You can make your own inner tubes from KAMAZ tires or concrete rings.
When arranging a sewer system, three main aspects need to be taken into account:
- Depth of groundwater.
- Soil type and characteristics.
- The depth of soil freezing.
For example, a drainage system cannot be installed on clay soils, but for sandstones in which water does not stagnate, it is optimal.
Electrical wiring - safety first
Steam is an excellent conductor of current, so a general switch, panel and distribution boxes must be installed in the dressing room. Lamps for the washing room, as well as for the steam room, require special ones. Their design must include a heat-resistant lampshade, a ceramic socket and a wooden lampshade. If the owners are confident in the quality of the ventilation system, then this rule can be neglected. But it is not advisable to place sockets in the washing room. The safest place for them, where the risk of short circuiting is low, is the dressing room. Switches can be used as usual, as in a simple shower in a house, but this again depends on the quality of ventilation.
Provence kitchen walls
Finishing materials for the wall can be varied, and here the Provence style does not limit the choice. The main criteria are the color and naturalness of the material. Finishing stone or brick (artificial and natural), imitation panels (especially “wood-like”), light tiles and simple plaster with a fading effect are suitable. Wall materials should be combined with the ceiling and floor and not deviate from the overall color scheme. For example, stone walls are perfect for a ceiling with wooden beams, and simple plastered walls are perfect for panels on the ceiling and tiles on the floor.
Spectacular wall design using tiles
At the same time, a popular combination is light floors and dark walls and vice versa. The kitchen can also be colored: in this case there should be one accent spot. This could be an apron, a bright kitchen cabinet, curtains, one wall or an entire kitchen unit (then the rest of the space should be a neutral color).
Kitchen with light furniture and red wall
Video description
From this video you can get ideas for an original bathhouse layout:
Construction of a bathhouse is possible with modern materials. Foam blocks are excellent for these purposes. The material is non-toxic, holds heat well and is classified as fireproof.
Bathhouse made of foam blocks Source 1000000diy.ru
It is very simple to build a frame room; just connect the prepared beams together. The work does not require any special knowledge, the main thing is that there is a desire. You can buy a ready-made frame bath to order. The building will be delivered to you in disassembled form and will be assembled on site. In this case, you won't have to make the slightest effort.
Construction of a frame bath Source www.psdom.ru
Paving stones are another option for building a bathhouse, but this material is expensive. During the construction process, you need to carefully ensure that all elements are firmly attached to each other. The finished building will look rich and noble on the site.
If whole logs are used for construction, then you can save on thermal insulation and interior decoration. Thus, the budget will be spent only on expensive building materials. Premises made from logs will last a long time if they are properly cared for.
A bathhouse made from whole logs is more durable and comfortable Source obustroeno.com
But before building a room, it is necessary to make a foundation of monolithic reinforced concrete. The roof is covered with tiles or corrugated sheets. The cheapest coating method is roofing felt.
It is recommended to decorate the interior of the bathhouse with one of the following materials:
- lining;
- beam;
- log;
- stones;
- brick;
- tile.
The floor is covered with a board that absorbs moisture well. In addition, it is impossible to slip on such a floor covering. Under no circumstances should you use coatings such as metal, plastic or linoleum, as they may begin to deteriorate under the influence of steam.
Provence style kitchen furniture
An interesting practice is the artificial aging of furniture. An old wooden cabinet is great for this purpose, painted with plain white paint and then scraped off to create the effect of an old piece. To achieve the most believable result, apply paint of a different color to the scuffs, as if showing through under the layer from below.
Shabby kitchen cabinet
Arranging contrasts also works great with furniture: if the kitchen and furniture are white, then you should choose dark furniture.
Light kitchen with dark furniture
The main material of kitchen furniture is wood. It is painted, varnished, cleaned, aged.
Wooden table with rough paint finish
Finishing work
There are three types of work for finishing the façade of a building:
- plaster. Produced using ready-made building mixtures. To add color, color compositions have been developed that immediately give the desired result;
- wooden elements. This method has fairly easy installation work. Wooden parts are attached to the surface of the building. Insulation is laid between the walls;
- stone. Any type of stone is suitable for this. It can be sandstone or granite. Details can be present both throughout the entire area and in the form of individual elements. Facade cladding work requires experience, so you can’t do it without the help of a professional.
