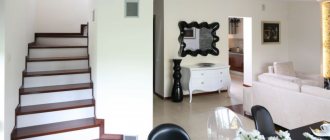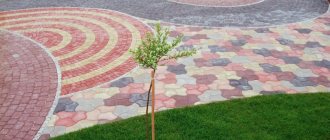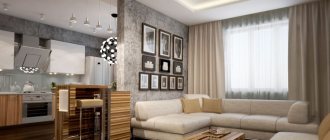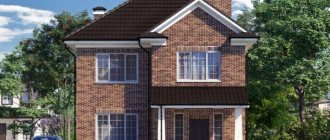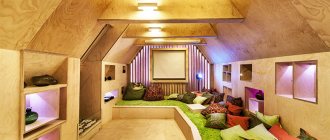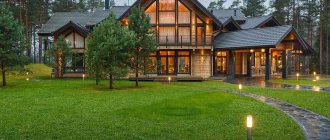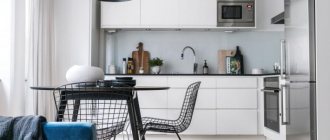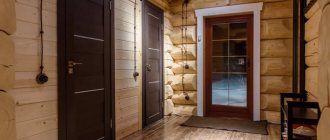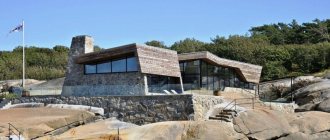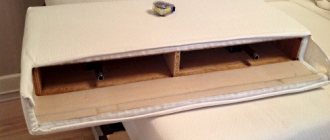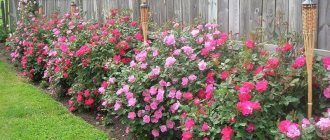Small houses can be extremely beautiful and cozy. Today, talented architects have developed many professional projects for small residential buildings from 50 m². Organizing small interiors will be a pleasant task for you. Numerous sketches of houses are, first of all, a wide range of unique compositions, which imply low costs for the construction and operation of these structures. The projects presented in the photo gallery are characterized by originality and creativity! A wide range and attractive stylization of facades allows you to adapt a small house to the individual needs of even the most demanding people. Enjoy small house projects by choosing the most suitable option for yourself.
One-story cottages: complete fusion with the landscape
One-story projects are a traditional solution for areas with a lot of greenery. Low cottages look harmonious both in open space and in forest surroundings.
Laconic design in beige tones
Spacious villa for a large family
Stylish country house in a pine forest
Cozy red brick cottage
See also: Beautiful brick cottages: 60 photo ideas
House "Tuen" in Khimki, 5 billion rubles
The mansion, called " Tuen ", is located in the elite microdistrict of Khimki. The house cannot be ignored - the architects included a unique chimney decoration in the project, and the forged spiers create the illusion of a medieval castle rather than a cottage.
The area of the plot is quite modest - only about 20 acres. But nearby you can find a beautiful park where you can spend time at any time of the year.
Two-story cottages: saving usable space
The second floor in a country cottage provides an excellent opportunity to enjoy picturesque views and at the same time reduce construction costs. Such projects are designed for permanent residence of a large family.
Tall bay window with panoramic windows
Country cottage in modern style
Laconic design with stylish finishing
Luxurious mansion with a basement floor
Micro-house for weekends
It’s not for nothing that this creative mini-cottage received its name – its area is only 14 square meters. m. A wooden terrace in its outer part increases the parameters of the home. They relax on it, cook food in the fresh air or have dinner - after all, there is no kitchen inside the house.
The minimalism is compensated by a spacious window through which you can admire nature during the day and magnificent constellations at night. The entrance to this micro-house is marked by a path-platform. Moreover, the building has two whole floors. On the first, in 9 sq. m, there is a living room and a bathroom, and on the second floor, measuring only 5 square meters, there is a bedroom with the necessary furniture. Living permanently in such a house would be difficult, but spending a weekend there is quite possible.
Cottages with a garage: there's room for everything
A place for a car in a country house is as urgent a need as a comfortable terrace for relaxation. Modern cottage designs provide from one to three parking zones, while garages can be built-in or free-standing.
Hospitable country house with convenient access
Detached garage with three spaces
Spacious garage for two cars
Traditional garage entrance
Mansion in Kalchuga, 4.6 billion rubles
The village of Kalchuga , located on the Rublevo-Uspenskoye Highway, was once a favorite vacation spot of Joseph Stalin. That is why people are increasingly purchasing real estate here, even despite the fact that such popular places as Barvikha and Gorki-2 are located nearby.
The most noticeable mansion in the village is the house worth 4.6 billion rubles, which will be discussed. The three-level luxury cottage is built in the shape of a castle. The feeling of monumentality and luxury is enhanced by the nearby pond, and a little further away by the Moscow River itself. The land area is almost 400 acres, which creates the image of a whole estate on which you can expand.
Luxury cottages with swimming pool: country house with all amenities
A country house with a swimming pool is not only beautiful, but also practical. There is a place for a pond even in a small area, the main thing is to properly zone the space.
Ideal for a summer holiday
Laconic solution with a large swimming pool
Stylish swimming pool with relaxation area
Economical option - small swimming pool-jacuzzi
Why is building small houses so popular today?
According to available data, modern people are most often looking for small two-room apartments. This happens due to financial limitations. Apartments that can provide more comfort to a family actually start from 60 m². In this area, developers often create three small rooms where you can live comfortably and place all the essentials. Unfortunately, an apartment of 60 m² costs a lot of money, especially in large cities. And a square meter in your own home will always be cheaper than a high-rise apartment, so don’t think for long, but choose a project for a future private property to live in from the photos presented.
Maybe you should think about all the advantages and choose a small house? If we already have part of the land, for example, from our parents, then we can easily build a budget residential building on it, especially if you select the right building and finishing materials, decide on the structure of the roof, the number of floors, the presence of a garage and an attic. A small house is an excellent economical option for a small family, couple or single person.
Cottages with an attic: an elegant solution
Attics act as a stylish decoration of the facade and provide additional living space. Depending on the project, this can be a small cozy room under the roof or an almost full second floor.
Bright combination of stone and glass
Small attic for one bedroom
Carved fairy tale in a pine forest
Bright accents on a gray background
Cottages with a terrace: comfortable stay
A country house is unthinkable without a terrace - spacious or miniature, covered with vines or open to all the winds, sunny or shady. Pay special attention to glazed options - you can relax on such terraces even in the cold season.
Cozy glass terrace
Wooden terrace in modern style
Compact country house made of rounded logs
Grape coolness for hot summer days
Residential complex Reversible-Destiny Lofts (Tokyo, Japan)
This innovative complex called “Attics of Irreversible Fate” will not leave any of its residents alone. Adventures will await them at every step: multi-colored walls, floors at different levels, walls that are convex or concave , low attic ceilings or doors, sockets in unexpected places.
However, it is precisely these surprises and overcoming them that are the key to a long life, decided the architect Shusaku Arakawa and the poet Madeleine Jeans. They promoted their idea of eternal youth both in their works and in their joint complex. An interesting fact is that the residents of this house actually feel better and more energetic.
Cottages with a bay window: stylish architecture of a country house
The traditional shape for a bay window is a polygon. Facades with semicircular projections look more advantageous, but such projects are more difficult to implement.
Stylish bay window for the living room
Cozy solution for the kitchen
Semicircular bay window on two floors
Hanging bay window in French style
Original roof of the bay window area
Cottages with ondulin roofing: the optimal roof solution
Roofing made of ondulin and onduvilla goes well with most modern building materials. The photo shows projects of country houses of different sizes and stylistic orientations.
Norman style house
Compact idea for a country house
Rich green and some brick
Onduvilla - an exact imitation of natural tiles
Ondulin is an excellent solution for a wooden cottage
Ondulin and rounded logs are always a good combination
Minimalism
A house in the minimalist style is distinguished by the absence of decorative details both outside and inside. Living space is used as efficiently as possible. Each item performs its own function.
But the building does not look ascetic. The modern house, built and decorated in a minimalist style, is spacious and comfortable. Thanks to the presence of only the necessary pieces of furniture and household items, it is easier to maintain order in the house.
From the outside, a minimalist house is distinguished by its simplicity of form. One of the main features of the style is large window openings of rectangular or square shape.
Characteristic features of the architectural style when designing and finishing the facade:
- natural lines;
- presence of sharp corners;
- use of natural building materials (wood, stone).
A popular solution for the facade is a plastered surface in light colors. Stone, ceramics, wood, metal, and concrete are also used for exterior decoration.
Glass inserts in doorways and in the roof are designed to fill the house with natural light.
Project
The area of the object usually does not exceed 200 m2. This footage allows compact and comfortable accommodation for a family of three to four people.
At the design stage, it is important to provide high windows and doors with similar parameters. The roof is designed with cantilever projections. There is an outdoor terrace downstairs. The roof surface can be used for relaxation and sunbathing.
The house consists of two buildings: the main one and the utility building.
Main premises rooms:
- living room + dining area and kitchen;
- bedroom + bathroom and dressing room;
- children's room;
- game room;
- study.
An outbuilding usually contains heating equipment, tools, and gardening tools.
When working on a project, it is important to outline the functional zones into which the space will be divided. Minimalism does not imply the presence of partitions and screens.
Wooden cottages - environmentally friendly and beautiful
Wood is the best choice for a country house. Such facades do not require additional decoration and are harmoniously combined with various roofing coverings: corrugated sheets, ondulin, flexible tiles (onduvilla and analogues).
Country house with two terraces
Spacious wooden mansion
Original carved mansion
In complete harmony with nature
Russian style combined with Finnish technologies
Unusual combinations and massive shapes
See also: Beautiful interiors of cottages: 60 photos inside country houses
Cottages made of timber: minimum finishing, maximum style
Country houses made of glued or profiled timber fit harmoniously into the surrounding landscape - be it a river bank, a pine forest or a sunny meadow. The facades of the cottages do not need finishing; they are beautiful in themselves.
Country house made of timber - an eco-friendly holiday
Light and spacious - wooden cottage with panoramic glazing
Cozy guest houses
House on the lake: stylish and strict
Cottage made of timber: compact and practical
See also: Beautiful cottages: 60 photos inside and outside, design ideas
Cottages in a modern style: unusual projects
The facades of cottages in a modern style can be made of natural materials and their analogues. The most beautiful and airy projects are made of concrete and glass; brick looks solid and representative; wood suggests complete unity with the surrounding nature.
Perfect sunset view
Stylish idea made of stone and glass
Classic brick with a modern twist
Unusual white roof
Complete fusion with nature
White porcelain tiles on the facade of the house
It is durable and strong. Porcelain tiles have natural ventilation, so moisture will not be retained in the walls, causing mold to appear.
A very popular type of material. In winter it reduces the thermal conductivity of buildings, and in summer it prevents the building from heating up. The fastening system used is mainly seamless. This allows the finish to look unified.
