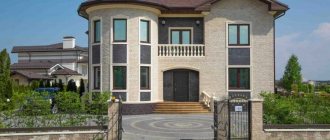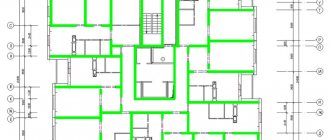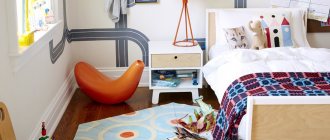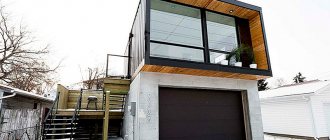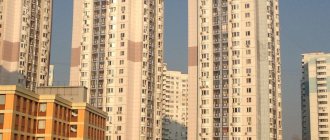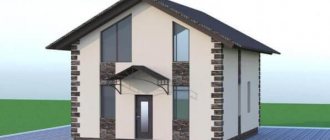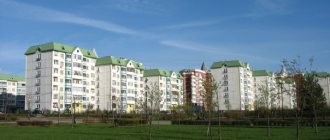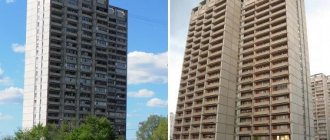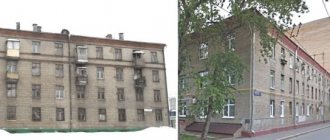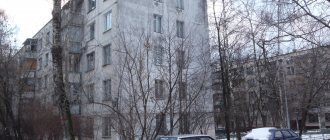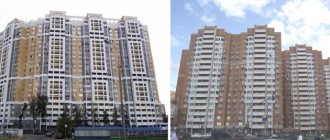Design and working documentation for the “Construction of a 90-apartment, 5-story residential building on the street. Sibirskaya in Krasnoyarsk.”
The functional purpose of the capital construction project is a 5-storey, 90-apartment, 5-section residential building.
Building responsibility level – II
Durability level of the building – II
Fire resistance level of the building – II
Functional fire hazard class – F. 1.3
Structural fire hazard class – CO
Architectural and planning solutions for a 5-section, 90-apartment residential building were made based on the use of 5-story block sections developed in the 121 series designs.
The space-planning solution for a 5-storey, 5-section residential building involves blocking rows 2-1-1 - 2-2-2, 2-2-2, 2-1-1-3 and rotary 3-2-1 -1-2 block sections.
Five-story panel houses series 1-464
Residential building series 1-464
Large-panel 4-5-story residential buildings of the series of standard projects 1-464 are the most common fully prefabricated buildings of the first generation. The design of the houses in the series under consideration is based on a cross-wall structural system.
The main load-bearing skeleton of the buildings are transverse reinforced concrete walls located at intervals of 3.2 and 2.6 m, due to which houses of this type are called houses with “narrow” spacing of transverse load-bearing walls. Reinforced concrete floor slabs the size of a room rest on them. They also rest on the outer and inner longitudinal walls, which absorb part of the vertical load, while simultaneously providing the longitudinal rigidity of the building.
Floor plan of house 1-464
The floor slabs, laid in 3.2 m increments, are designed and work as supported along the contour. Since all the internal walls separating the rooms bear the load from the floors and the floors above, it is impossible to move these walls and thereby change the width of the rooms. For the same reason, removing external walls in steps of 3.2 m is excluded, without ensuring that the floor slab is supported on a short external wall. The external walls are made of panels - three-layer, consisting of two reinforced concrete shells and a layer of insulation between them, or single-layer panels (made of lightweight concrete). Internal load-bearing walls with a thickness of 12 cm and floor slabs with a thickness of 10 cm are reinforced concrete flooring of a continuous section. The roof is combined with a rolled soft roof or an attic rafter with a roof made of corrugated asbestos cement.
Possible dismantling of partitions in series 1-464
When redeveloping houses of the 1-464 series, the need arises to construct new or expand existing openings in the transverse walls. This is possible to a limited extent, but requires confirmation by calculations.
When modernizing a building, interfloor slabs cannot be dismantled. However, when adding to the building, the floor slabs above the existing fifth floor can be partially dismantled. It is possible to construct new openings in them, but large sizes of such openings may require reinforcement of the ceiling.
House facade series 1-464
In the series under consideration, balconies are placed at intervals of 3.2 m. Balcony reinforced concrete slabs 10cm thick and 90cm wide are mounted according to two schemes. During the initial period of construction, they rested on the outer wall and were held in the designed position by two metal rods, which, passing through the joint between the outer walls, were attached to the end of the inner wall panel. In later projects, this solution was abandoned and, calculating the balcony slab as a console supported on the outer wall, it was connected to the floor slab using welded embedded elements.
Five-story panel houses series 1-468
Residential building series 1-468
Standard designs of residential buildings of the 1-468 series were initially developed at the Gostroyproekt Institute, and since 1961 - at the TsNIIEPZhilishcha.
Typical floor plan of a house series 1-468
The load-bearing skeleton of the houses of this series are transverse load-bearing walls, located in plan with a pitch of 3 and 6 m, due to which, unlike the houses of the 1-464 series, the houses of this structural system are called houses with a “mixed” pitch of transverse load-bearing walls. The most common representative of houses in this series is a five-story, four-section residential building. In it, the external wall panels are made of autoclaved cellular concrete or lightweight concrete, and hollow-core reinforced concrete floors are supported by transverse load-bearing reinforced concrete walls. The longitudinal walls of the building are self-supporting. The roofs of such houses were erected in two versions: combined with roll roofing and attic rafters with a roof made of corrugated asbestos-cement sheets.
Typical floor plan of a house series 1-468
Possible dismantling of partitions in series 1-468
The main advantage of the houses in this series is that the floor panels do not rest on the longitudinal walls of the building. Therefore, these walls, except for individual sections of the internal wall adjacent to the staircases and ensuring the longitudinal stability of the building, can be dismantled in some places. It is this circumstance that, when modernizing such buildings, opens up wide opportunities for eliminating the deficiencies in the layout of existing apartments by adding additional volumes to the building. The construction of new and expansion of existing openings in load-bearing transverse walls is possible only if the “contours” of the openings are confirmed by calculations and strengthened.
General floor plan
Advantages of position 26
- The house is rented. August 2021
- Apartments with the best views of the forested area in the entire area
- Fast construction speed, from 7 to 12 months
- Secure purchase system on Escrow account
- Kindergarten with a swimming pool "Luchik" for 250 places
- Second kindergarten with nursery groups for 110 places
- The project includes a secondary school for 1,100 places
- The new Solnechny Boulevard highway, along which route 35 has been launched.
- There are 3 public transport stops in the area: stop. microdistrict Sunny, ost. Architect P. Egorova, ost. Tani Yun.
- 5 grocery stores, 2 beauty salons, construction supplies store. Within walking distance of the Lenta State Enterprise, pharmacies, hospitals. 2 shopping centers are under construction
- The house is made of modern three-layer wall panels with heat and sound insulation
- The house has its own autonomous heating with individual heat meters. Low payments for housing and communal services: in summer from 800 rubles, in winter from 1400 rubles
- Video surveillance of the adjacent and internal territory: video cameras in the elevator, at the entrance to the entrance, in all parking areas. Now you can monitor your children in the yard and your car in the parking lot around the clock from your smartphone.
- "Smart Home" system - automatic submission of meter readings to the management company, video intercom with remote monitoring
- Children's and sports grounds with outdoor exercise equipment
- The area is served by its own manager
- Successful layouts. There are dressing rooms. Two-piece vests
- Types of finishes: rough, white, with ready-made designer renovation, as well as renovation, furniture, household appliances
- The house is located in an established area where more than 5,000 residents already live
- The area is surrounded by a picturesque forest park area and here all year round there is everything to strengthen the immune system: beautiful nature, clean and fresh air, you can hear birds singing, peace and quiet, all the conditions for walking, which reduces stress levels.
- The right investment is your financial freedom in the future!
Purchase methods
- Secure purchase system on Escrow account
- Mortgage from leading banks at reduced interest rates,
- Certificates for government support programs are accepted,
- We consider secondary housing and cars as partial or full payment (Trade-in)
Documents regulating construction rules
Before you find out how many meters a 12-story building reaches, it is worth familiarizing yourself with the standards that contain the rules for constructing a series of residential buildings. The most important document is the Building Norms and Rules (SNiP) in the current edition and the Town Planning Code.
Height of a multi-storey building in meters
Relatively recently, SNiP was renamed SP. The rules should be followed to avoid legal problems later.
To build a residential building, a building permit is required. This is managed by local authorities, they can either approve the project or reject it. SP 54.13330.2011 precisely states what the minimum height of rooms in a house is - it is 2.5 meters.
Renovated apartments
Renovated apartment:
- Individual design project
- Metal entrance door
- Floor covering: laminate, linoleum, floor tiles, porcelain stoneware - to choose from;
- Skirting boards: plastic skirting boards;
- Interior doors: PVC-coated doors;
- Wall decoration: vinyl wallpaper on non-woven or paper backing;
- Kitchen apron
- Lighting: spotlights, chandeliers;
- Bathroom: wall tiles, floor tiles (ceramic granite), steel or acrylic bathtub according to the customer's size, cabinet with sink, toilet, sink faucet, bathtub faucet, heated towel rail, mirror.
Turnkey renovation work
- Walls: wallpapering all walls except the balcony with preparation (plaster without beacons if necessary, putty)
- Electrical: installation of sockets, switches, internet connection points
- Floors: self-leveling floor (if necessary), linoleum flooring, laying laminate flooring, installation of floor skirting boards
- Doors: installation of an entrance door and three interior doors with handles
- Bathroom: communication lines, wall and ceiling tiles, installation of a bathtub, toilet, washbasin with faucets, bath screen, installation of a heated towel rail
- Ceilings: stretch ceilings - white matte with platforms and holes for chandeliers and lamps
- Kitchen apron according to design project
Individual designer renovation in MORTGAGE:
For a 1-room apartment
- 380,000 rubles
For a 2-room apartment
- 470,000 rubles
Sign up for viewing
Options for calculating the height of the house
There are several options for calculating the size of a 12-story building.
Altimeter
An altimeter allows you to accurately measure floors. To do this, they climb onto the roof, fix one edge and lower the tape measure down.
Approximate measurement
For measurements you should prepare:
- tape measure or meter;
- calculator.
Sequencing:
- First, count the number of floors. In this case there are 12 of them.
- The number is multiplied by 2.9 meters. It turns out 34.8 m.
- Add 1.5 and 2 m. Total: 38.3 in meters - the approximate height of 12 floors.
Take into account that 1.5 meters is the height of the basement, and 2 meters is the distance from floor to ceiling in the attic. The height of the twelve-story building is thus almost 39 meters.
12-story panel building
Measuring height using a shadow
When the sun is shining, 2 control points are selected on the structure. One of them is located at the top, the second is at the base of the building on the ground (panel or brick). Moreover, the lower mark should be on the same vertical line with the upper one. Experts recommend taking the boundaries displayed on the shadow as points.
Measure the distance from the top point on the shadow to the bottom.
This indicator is denoted by the letter M. Then a pole 1.5–2 m long is stuck into the ground illuminated by the sun. The distance of its shadow is calculated. The length of the stick is h, and the shadow is m. The formula for determining the height of a house looks like this:
Prices for shared construction projects
Prices for shared construction projects located in a residential building with an attached boiler room at the address (location): Chuvash Republic, Cheboksary city (position 26, in the Solnechny-4 microdistrict, stage I of construction, in NPR on Traktorostroiteley Avenue)
| Price start date | Apartment type | Floors | Price* (RUB/1 sq.m) |
| From June 26, 2019 | 1-, 2-, 3-room (without finishing) | All | 37000 |
| From 10/19/2019 | 1-, 2-, 3-room (without finishing) | From 2 to 15 floors. | 39000 |
| 1st floor | 36000 | ||
| 16th floor | 37000 | ||
| From 01.11.2019 | 1-, 2-, 3-room (without finishing) | All | 39000 |
| From 08/03/2020 | 1 room (without finishing) | All | 41000 |
| 2-room (without finishing) | 40000 | ||
| 3-room (without finishing) | 39000 |
* Prices for residential premises are not a public offer.
History of construction
The domestic construction of serial-type multi-storey buildings began in Moscow in the 1940s. Standard buildings began to be produced in the 1950s. Based on the plans solved by the government, standard options became popular at that time. This means that houses and apartments have the same characteristics and properties.
Ceiling height in a panel house
Multi-storey residential buildings make it possible to use space wisely and economically and reduce the length of streets. The high-rise composition of the houses creates an expressive silhouette of the building.
Twelve- and fourteen-story buildings began to be built in Moscow in the 1960s.
All series were based on the layout of 9-story buildings. The outer walls were lined with expanded clay 40 cm thick, the ceiling height was not higher than 264 cm. Three-room apartments appeared in the same period.
Reviews from residents
The length of the five-story building is 4 entrances. Khrushchev buildings: description, typical layouts with photos
Introduction
Today there are many multi-storey houses of various layouts, years of construction and living space sizes. In this article, we will take a closer look at the basic layouts of the popular multi-story “Khrushchev” buildings, which can be found in every country of the former USSR. As a rule, these are 4 or 5-story apartment buildings that were built during the leadership of Nikita Sergeevich Khrushchev.
“Khrushchev apartments” were built from 1958 to 1985, while the construction was of a modern type at that time, and thousands of families were able to get comfortable apartments with walk-through rooms. Since 1958, its own SNiP has been in force.
General information about Khrushchev buildings
The first generation of 4- or 5-story “Khrushchev” buildings were distinguished by a small living area and walk-through rooms. In such apartments, the ceiling height reached only 2.48 meters; in block-type houses, the ceiling height could reach 2.7 meters. The Khrushchev apartments had rather weak soundproofing of the premises, a shared bathroom and no elevators.
It is worth noting that some “Khrushchev” buildings were temporary housing, which were expected to last up to 25 years. However, most of them are still used by citizens of former USSR countries. Other operational standards were applied to “Khrushchev” buildings of the non-demolished series for up to 50 years. Subsequently, experts stated that the operational period can be extended to 150 years (in case of major repairs in accordance with the standards). Today, “Khrushchev” buildings in Moscow and St. Petersburg are subject to demolition. However, in Minsk, the “Khrushchevites” were given a cap. repairs and insulation of external walls.
Main characteristics of "Khrushchev":
- 3-room apartments with a total area of 55-58 m²;
- 2-room apartments with a total area of 30-46 m²;
- 1-room apartments with a total area of 31-33 m².
Living area of rooms:
- Living rooms – from 14 m²;
- Bedrooms – from 8 m²;
- Children's rooms – from 6 m²;
- Kitchens – from 4.5 m².
Types of standard layouts, series, photos, descriptions and years of construction of Khrushchev houses
SERIES 1-464 – (year of construction 1960-1967)
Five-tier panel houses with four apartments on one site.
Peculiarities:
The height of the premises is 2.5 m;
Combined bathroom;
Kitchen – 5.8 m²;
Features: storage room, built-in wardrobes, balcony.
The living room area in 1-room “Khrushchev” apartments of this type is 19 m², in 2- and 3-room apartments it is 17.3 m²; 19 m² and 20.4 m² depending on the layout. The storage room is located at the end of the bedroom or between the 1st and 2nd bedrooms. Exit to the balcony from the living room. Bathroom combined next to the kitchen.
SERIES 1-335 – (year of construction 1963-1967)
Five-tier panel houses with four apartments on one site.
Peculiarities:
The height of the premises is 2.5 m;
Combined bathroom;
Kitchen – 6.2 m²;
Features: storage room, built-in wardrobes, balcony.
The living room area in 1-room “Khrushchev” apartments of this type is 18 m², in 2- and 3-room apartments it is 17.1 m²; 18.2 m² and 19.1 m² depending on the layout. The storage room is located at the end of the living room or between the 1st and 2nd bedrooms. Exit to the balcony from the living room. Bathroom combined next to the kitchen.
SERIES 1-434 – (year of construction 1958-1964)
Five-tier panel houses with four apartments on one site.
Photo gallery of the area
Khrushchev layout. Apartments with a traditional layout: “improved”, “Khrushchev” and “small-sized”
Despite all the shortcomings, “improved”, “Khrushchev” and “small-sized” apartments are very common in our country. Their main “trump card” is accessibility, which comes at the cost of some discomfort.
The modern housing stock includes apartments built at various stages of the existence of our country. Their layout is often explained by the needs of the time. Let's consider what residential premises of the UP, XP and MG types are.
“Improved” is housing with an improved layout (UP), built from the late 1970s to the early 1990s. Standard series of houses with improved layout and increased area were developed. These are panel or brick buildings up to 16 floors high. They are equipped with elevators and garbage chutes. The rooms in the apartments are isolated. The ceiling height is 2.7 meters. The toilet and bathroom are separated. The kitchen area has been increased to 8-9 sq.m., there are balconies and loggias. The area of a one-room apartment is 39 sq.m., a two-room apartment is 53 sq.m., a three-room apartment is 69 sq.m.
Pros:
— Availability of an elevator and a garbage chute.
— Improved apartment layout with relatively spacious rooms.
Minuses:
— Poor condition of the entrances.
— The roof often leaks.
“Khrushchevka” (KhR) - apartments in five-story buildings built in 1957-1973, erected as part of the housing program of the Khrushchev era. Currently, this is the most inexpensive segment of housing, which is due to the low level of comfort of small, uncomfortable apartments, as well as the poor technical condition of the houses. The apartments have adjacent and separate rooms, the kitchen area is 4-6 square meters. m, ceiling height - 2.5 m. Area of one-room apartments - 30 sq.m., two-room apartments - 43 sq.m., three-room apartments - 60 sq.m.
Minuses
— Poor airtightness of apartments and the presence of cracks at the joints of slabs. As a result, they are cold in winter.
- Technical condition. Due to the long service life, communications in these houses are critically worn out.
— Layout. The list of shortcomings continues with an uncomfortable bathroom, narrow corridors, small rooms with low ceilings.
— Poor sound insulation.
pros
- Low cost.
