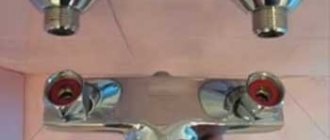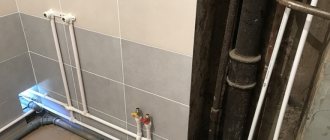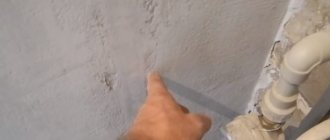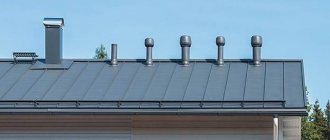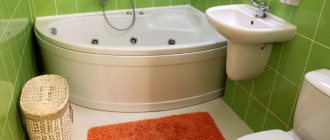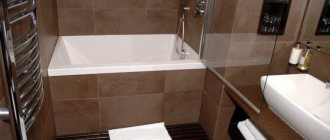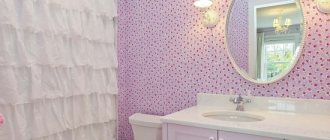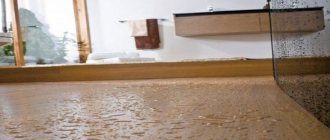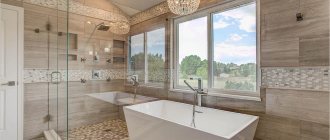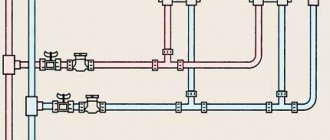Do you want to seriously renovate and update your apartment? Then it will not hurt to know that one of the most basic stages of major home renovation is replacing old plumbing and pipes with new ones. In addition, this is the most impressive item of expenditure in the budget allocated for this work.
Reducing already impressive costs is a normal desire of every prudent owner. Do you agree? It’s quite possible to reduce them: installing plumbing fixtures yourself will help. We will tell you how to do the wiring, how to move and connect plumbing equipment, and what tools and materials are needed.
You will learn how to change the pipes in the bathroom and connect plumbing fixtures yourself. And in order to make it easier to understand the repair issue, the article provides thematic photo guides and video instructions.
Do-it-yourself plumbing installation in the bathroom: features
Before laying communications in the bathrooms of a private house, it is necessary to accurately and finally decide on the choice of models of all plumbing fixtures: bathtub, shower cabin, toilet, washbasin, heated towel rail, etc.
Technik-san
Find a factory technical map with installation dimensions on the Internet, or take it from the seller, and only then start laying routes for water supply and sewerage.
Here is a striking example: this picture shows that the same toilet model can have four types of water connections (bottom, left, right or middle) - it all depends on what kind of drainage mechanism the tank is equipped with.
Here are some standard connection diagrams for installing toilets:
And photos of their implementation from Technik-san:
To successfully install corner bathtubs with a load-bearing frame, you need to take a frame diagram from the seller - it is not always possible to “untie” the bathroom drain according to the usual diagram. And only if you are 100% sure that you will definitely buy completely ordinary, run-of-the-mill plumbing fixtures, you can follow the standard sizes from our table.
| Plumbing fixture | Level of entry of a 50mm sewer pipe from the wall (from the level of the finished floor) |
| Bath or shower with tray | 60 mm (from the level of the floor tiles to the axis of this pipe). If the output of the channel is higher than this value, you will have to make a podium. |
| Wash basin | 530-550 mm. |
| Attached toilet | 180-190 mm. |
| Wall-hung toilet | 220-240 mm. |
| Washing machine | 600 – 700 mm. |
Necessary tool
Plumbing installation tool
If the surface of the room is already finished with ceramic tiles and the plumbing in the bathroom is routed to the installation locations of consumers, then before starting work you need to prepare the necessary tools. From the tool we need:
- hammer drill or impact drill;
- laser or water level;
- drill for ceramic tiles;
- concrete drill of the required diameter;
- dowels for fastening plumbing elements to the wall;
- hammer;
- Phillips screwdriver or screwdriver with the required attachment;
- marker;
- masking tape;
- construction knife.
Before placing plumbing fixtures in the bathroom, you need to study all the fastening elements and the installation sequence, which is usually indicated in the instructions for each product. All consumables are usually included with each product, and only after studying them and preparing the necessary tools can you begin plumbing work in the bathroom.
Sequence of placement of plumbing fixtures
The toilet is installed first from the riser. A large distance between the toilet and the riser (especially when there are turns in the pipeline) provokes blockages. Shower, washbasin, etc. It is advisable to plan so that the water from them is drained through the toilet.
It is also better to make a bathtub and shower with a low drain closer to the sewer; this will help avoid many problems with slope.
And, as already mentioned, the technical documentation for plumbing fixtures must be studied before the installation of communications begins. It is good if a single-level arrangement of the pipeline and the axis of the sewer outlet is provided; but you may encounter an atypical connection, and this must be taken into account.
Having chosen the models and determined exactly where they will stand, you can begin installing the pipelines.
Toilet installation
The installation of the toilet is planned depending on the location system of the drain receiver. The latter comes in 3 types: vertical or inclined (in the floor), horizontal (in the wall). Suitable plumbing models are produced for each type.
In a small bathroom, a toilet with installation is convenient. This hanging product is compact, and the floor covering underneath remains free, making it easy to clean.
The location of the toilet, like the bathtub, is determined in advance. During installation, the location and fastening points of the product are marked. Then they mount it, check the level of installation and the strength of the connection to the surface. There should be no leaks at the connections to the water supply system.
Which pipes to choose for sewerage
| Pipe type | Peculiarities |
| bays | There are no sockets, so connections are made with couplings. But there are no scraps or waste left. |
| In pieces | A piece of pipe is inserted into the socket of the previous one; fittings are used only when it is necessary to change the direction of drains, when combining horizontal lines, etc. |
Horizontal lines are mounted from 50 mm pipes, risers - from 100 mm.
For stable operation of the system after each bath, sink, washing machine, etc. (except for the toilet and shower) you need to install a gyroscope siphon. Siphons are installed by default in toilets and showers.
On curved sections, standard fittings without threads are used. It is recommended to install assemblies from pipe fittings rather than using ready-made ones.
Organizational issue when replacing a riser
Installation of new equipment is impossible without dismantling the old one. In this case, the difficulty arises in replacing the riser in the bathroom, since it affects the neighbors above and below.
It is not enough to change a piece of pipe in one apartment; it is also important to carry out work in the ceilings, where there are also structural elements. They pose a considerable threat: cement damages pipes over time, which can lead to leaks, which are quite difficult to identify and eliminate.
To resolve the issue with your neighbors, you can do the following:
- Get written confirmation from the neighbors below that in the event of a leak in the old riser, they will not make claims. For residents living above, try having them sign a document guaranteeing payment for possible damage caused by a break in old communications. Very often this approach brings results, and neighbors agree to joint repair work.
- You can contact the Housing Office with an offer to make full payment for replacing the riser. In this case, the mission of persuading uncooperative neighbors is assigned to representatives of the management company.
It should be remembered that even in a privatized apartment, all central communications located in it belong to public utilities.
Recommended pipe diameters for sewage drainage
| Device | Diameter |
| Wash basin | From 40 mm |
| shower drain | 50-75 mm (depending on throughput) |
| Bath and shower | From 50 mm |
| Washing machine | Separate drain route - from 32 mm (open siphon), 40 mm (hidden siphon) |
| Toilet | 110 mm. |
An air valve is installed at the top point of the vertical riser, or a drain pipe is installed - after this, the sewerage installation in the bathroom is considered complete.
Sink connection
Washbasins are available in different types: hanging, on a pedestal ("tulip" type), on a cabinet ("moidodyr").
The first type is supported on brackets, the second is attached to the wall with screws. The pedestal column is combined with the lower part of the second washbasin, decorating the drainage system.
The third type is a sink built into a cabinet with legs. It is placed against the wall and secured with metal corners.
Hanging items are compatible with horizontal drains, others can be attached to vertical floor outlets. Before starting work, you need to read the instructions.
The procedure for installing the sink on the brackets is as follows:
- determine the height of the object (about 80 cm);
- from this level, the thickness of the rear wall of the product is laid down;
- place the brackets in the standard grooves, measure the distance between them and determine the attachment points to the wall;
- drill holes, install dowels and fix the washbasin;
- screw the mixer to it and check the correct location of the entire structure using a building level;
- install a drain and a siphon, connect the latter to the sewer outlet;
- flexible hoses connect the mixer to the hot and cold water outlets;
- The gap between the wall and the sink is filled with a sealing agent.
Installation on a pedestal is carried out according to the same principle, only the sink is attached not with brackets, but with screws. In order for the washbasin to look harmonious, all work must be carried out carefully, strictly observing the dimensions: the drain should be exactly in the center of the column, and its upper edge should be correctly aligned with the bowl.
During any installation, communication units (valves, connections) must remain accessible for repair and maintenance.
Operations with heating radiators
Next, I offer instructions on how to dismantle a heating radiator. A bimetallic radiator is taken as an example. Such models are immediately installed in new buildings, and in many other houses.
Stages (photo attached):
- We unscrew the American from the top, then from the bottom. We remove the device from the fasteners, lifting it slightly. Finishing the wall. Acrylic paint, putty, etc. will do. We do not unscrew or displace the radiator fasteners.
- We put the radiator back in the reverse algorithm.
Pressure testing of the water supply system
This is a mandatory activity, it can be entrusted to specialists, but it is quite easy to do it yourself.
Equipment for this - a driven or manual crimping machine - can be purchased at the construction market, or you can simply take it to the arena for a few days. The system is pressure tested in the following order:
- Familiarize yourself with the initial data for pipes on the maximum permissible pressure. This indicator is indicated in the quality certificate and cannot be exceeded.
- Read the unit's instructions and act in accordance with its recommendations.
- Fill the system with water and connect the device.
- Bring the pressure in the system to 4.8 atmospheres (working pressure), check for leaks, and, if necessary, eliminate defects.
- Continue pumping the liquid to a pressure of 7.2 atm (5.8 x 1.5), repeat the control operation.
- To be completely sure, raise the pressure in the system to 9 atmospheres and leave it in this position for a day.
Ideally, after this time, the pressure in the system should remain unchanged.
Check the remaining circuits in the same way.
