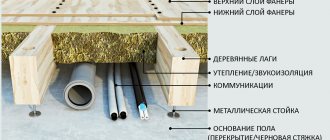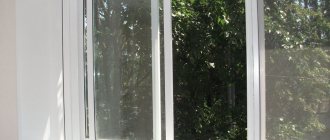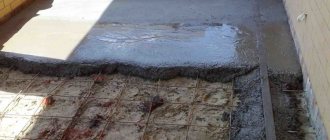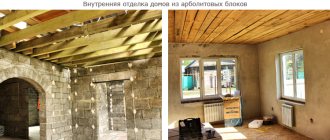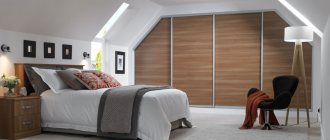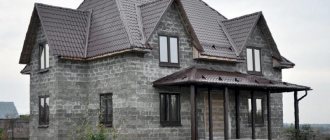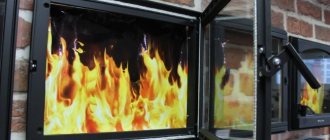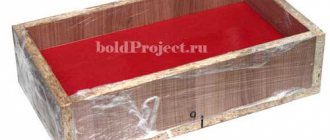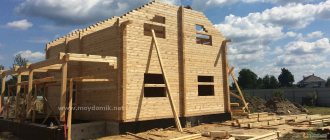Home / Indicators
Building a house is one of the main responsibilities of a man (after that, planting a tree and giving birth to a child). Everyone dreams of living in their own home. But, for this you will have to make a lot of effort, spend a certain amount of money and time, especially if you carry out the construction work yourself. Another problem is the choice of material for construction. At the moment, there are so many raw materials for work that you can break your head. You have to choose by analyzing the pros and cons of the material, the purpose of constructing the building, climate, available funds, etc. As practice has shown, one of the best materials for building a residential building is wood concrete. This is a practical, lightweight, durable, durable and environmentally friendly material, which is made from sawdust and Portland cement. Houses made of wood concrete blocks are distinguished by their energy intensity, because the heat conductivity of wood concrete is 0.07-0.16, depending on the density. Living in such a house is warm and cozy.
In this article we will look at how to build a house from arbolite blocks, the stages of doing the work yourself and some recommendations for constructing a foundation and laying walls. The article contains supporting videos.
Advantages and disadvantages
Arbolite has a huge number of advantages compared to other building materials.
- Environmental friendliness of raw materials. It is made mainly from natural ingredients.
- High fire resistance. Despite the fact that wood concrete mainly consists of wood waste, it is not flammable.
- Good vapor permeability. This property allows buildings to breathe and maintain their microclimate.
- Light weight wood blocks. This factor significantly simplifies construction.
- Easy processing with cutting tools. The block can be easily given any desired shape.
- Easy to use. When laying wood concrete blocks, they do not require professional skills.
- Resistant to mold, mildew and pests. The material has class IV biostability.
- High thermal conductivity. For this reason, wood concrete is often used in the construction of private houses.
- Shrinkage resistance. In this case, walls and partitions will not crack.
- High sound absorption. Thanks to this, the material can also be used for the construction of industrial buildings.
- Resistance to seismic activity.
The disadvantages include the following factors.
- If measures are not taken to protect against moisture, wood concrete quickly begins to decompose, losing its properties.
- The blocks do not have a perfectly flat surface due to the characteristic features of the composition.
- Arbolite walls require additional finishing.
- The material has a low level of adhesion to plaster mixtures.
- Due to the huge number of handicrafts, low-quality goods are often found on the market.
- Poor range of products.
- The lack of large-scale production affects the high price of the material and difficulties with delivery.
Block composition
For the production of wood concrete, wood waste, as a rule, is taken from coniferous species - they are less susceptible to biological destruction. Cement is used as a binder (sometimes, to reduce the cost, part of it is replaced with clay and lime). There are quite a lot of recipes, but as a rule, they take an amount of cement with water equal in weight to the weight of dry aggregate.
To increase the strength of chip concrete, sand is added to it, but one should take into account the fact that with an increase in the amount of sand, the weight of the wood concrete increases and its thermal insulation properties decrease.
Also, the composition of chip concrete (and other materials with wood waste) necessarily includes special salts that make wood waste non-flammable, and they are practically not affected by fungi and bacteria.
Nuances
Before filling wooden forms with sawdust-concrete mixture, they are placed on flat plastic or steel pallets, sprinkled with a thin layer of sawdust. Then, wooden plugs wrapped in roofing felt are installed inside the cells, which are necessary to create holes in the blocks.
When the mixture is placed in the mold, it is compacted with a special tamper. Over the next 3-5 days, the material acquires from 30 to 40 percent of brand strength. After this period, the casting mold is disassembled and the plugs are removed from the blocks. Finished but not yet dried products are left in the same place for 3-4 days. During this time, their strength increases to 60-70 percent.
Estimate, cost of floors for sawdust concrete soil
Here I didn’t consider everything as meticulously as with the roof of my house, where in the estimate you can see everything from start to finish, down to every screw and nail. I have already mentioned the cost of basic materials in the text of the article. And based on the final amount, I will say that I had a budget, according to my calculation, 25,000 rubles . on the floors, but even there are still 2 tr left. (i.e. this is all together with delivery). Floor area - 31.4 sq. m. (minus the foundation tape, it protrudes by 30 cm.)
Arbolit
Sawdust concrete is often confused with another building material - wood concrete, which is completely wrong. According to GOST, wood concrete is defined as concrete made with cement binder, chemical additives and organic solvents. However, in the classic version, wood concrete involves the use of wood chips. It is this that determines its unique properties.
Exactly like sawdust concrete, wood concrete is an environmentally friendly wall material, characterized by high levels of fire resistance and thermal insulation. Nevertheless, these two materials, despite the similarity in structure, have fundamental differences. The fact is that in the production of wood concrete, instead of small sawdust, which cannot have sufficient strength properties on their own, special wood chips are used, the size of which is strictly standardized. Sawdust, unlike wood chips, cannot sufficiently reinforce (strengthen) the wall block and give it “ductility”. Thus, wood concrete concrete is stronger than sawdust concrete in terms of bending strength and the ability to undergo temporary deformation without complete destruction. To be fair, it is worth noting that sawdust concrete is superior to other types of lightweight concrete in this indicator.
To strengthen the blocks, fill voids and reduce shrinkage, a lot of sand is added to the sawdust concrete composition, and a lot of lime or clay is also added to save binder material. The use of a large amount of sand negatively affects the fire resistance of the material we are considering - at a temperature of +573 ° C, sawdust concrete changes in volume, which can lead to cracking. In addition, due to the significant sand content, the structural characteristics of the blocks are reduced. So, for sawdust concrete to reach the strength of grade M25, its density should be 950 kg/m3. Due to the high density, the cost of the material and its delivery increases, and construction work becomes more complicated.
Wood concrete of a similar brand has a density of 500 to 700 kg/m3. Considering that with increasing specific gravity the heat-saving properties decrease, the thermal conductivity of sawdust concrete and wood concrete differs by more than two times in favor of the latter. This difference is due to the low amount of wood in sawdust concrete compared to wood concrete: approximately 50% versus 80-90% wood chips. This negatively affects such properties as providing passive ventilation of the room. Here, again, it is worth noting that in this parameter sawdust concrete is significantly superior to most wall materials. It is excellent for the construction of low-rise buildings and is second only to its “rival”.
Thus, calling sawdust concrete wood concrete is extremely incorrect, since these are completely different materials. The only similarity between them is the presence of a wood component in the composition.
Production technology
Today, several methods are used for making wall blocks for external and internal walls. Most often they are produced by direct pressing or using vibration casting (vibrocompression).
The first method is a relatively young and fairly low-cost technology. It provides for daily curing of wood concrete in molds. But the resulting mass is not uniform, which threatens internal stress in the finished product.
However, the basic manufacturing process is the same in both methods.
It consists of three important stages.
- Sorting and crushing of organic matter.
- Mixing wood chips with chemical components, cement and water. The operation takes 10 minutes.
- Forming and drying the finished solution.
Final chords, protection of arbolite walls
With a team of three to four people, a medium-sized box of a monolithic house made of wood concrete can be built in a couple of summer months. But as we said at the beginning, wood concrete does not do well in a humid environment, so it is advisable to protect it immediately.
On the outside of the house we will cover the walls with a waterproofing barrier and line them with siding. From the inside it will be ordinary cement or cement-lime plaster.
The walls of wood concrete houses built half a century ago still look like new today!
Leave your tips and comments below. Subscribe to our newsletter. Good luck to you and good luck to your family!
Types of blocks with wood fillers
Chip concrete or wood concrete can also be divided into the following types:
- thermal insulation. Density up to 450 kg/m3;
- thermal insulation and structural. Density 450-650 kg/m3;
- structural. Density 600-800 kg/m3.
Wood concrete and sawdust concrete are used in the form of wall panels, as a monolithic fill and in the form of blocks of various sizes. The peculiarities of monolithic pouring are that the wall made of wood concrete sets relatively unevenly and warping is possible. And they try not to make blocks more than 20 centimeters in thickness, since they will take a long time to dry, and laying heavy blocks is more labor-intensive.
Another distinctive feature of chip concrete is that walls built from it do not sweat or flow. Since, on the one hand, it retains many of the beneficial properties of wood, and on the other hand, compared to other building materials (brick, foam concrete), it has higher vapor permeability.
You can even talk about partial displacement ventilation through walls made of wood concrete and sawdust concrete. This is a unique type of ventilation, when air leaks through the structure of the material itself, it heats up, passing through numerous fibers and displaces the already heated “exhaust” air in the house.
Thanks to this, there are no “stagnant zones” in houses made of chip concrete, and the costs of installing ventilation are significantly reduced (or completely eliminated as unnecessary). And as a result, heat loss at home is also reduced.
We can summarize:
- Wood concrete (and all blocks with wood fillers) is a material for those who care about their family and at the same time want to reduce the costs of building a house. After all, wood concrete is 4 times lighter than brick, which means you need a less strong foundation (cheaper).
- A 35 cm thick chip concrete wall corresponds to 1 meter brickwork in terms of thermal insulation properties.
- The costs of the ventilation system are reduced.
- Chip concrete or wood concrete is not susceptible to damage from rodents, insects, fungi, bacteria and fire, compared to a conventional wooden house.
- Due to the porous surface, plaster and putty are perfectly adhered to wood concrete.
- Arbolite is easy to process; it can be easily chopped, sawed, driven in nails and screwed in screws.
On heaving and other unstable soils, chip concrete (arbolite, sawdust concrete) is practically irreplaceable. After all, it has good elastic deformation. And at the slightest movement of the foundation (due to frost or soil movement), other masonry materials will crack.
And chip concrete may wrinkle a little, because the shavings and wood chips included in its composition act as reinforcing fibers on one side and can be dented on the other side.
Among the relative disadvantages and features, it should be noted that walls made of chip concrete are recommended to be plastered or covered with bricks on the outside, or otherwise protected from direct exposure to precipitation. Also, when making a house from chip concrete, you need to ensure that the material is of high quality, because some craftsmen can sell frankly low-quality material, discrediting such an excellent material.
Tools for getting the job done
You cannot complete the construction of a house without the right tools and materials. They must be prepared in advance and be in good condition. The list is as follows:
- shovel, stone-cutting saw.
- level, tape measure, plumb line;
- stakes and long rope;
- reinforcement bars Ø14 mm;
- solution container;
- trowel, notched trowel or trowel for laying blocks;
- rubber mallet;
- fishing line for leveling blocks.
Now you can start building a house from wood concrete blocks.
Best answers
I'll be back:
I don’t know the consistency, but you know that sawdust must be dehydrated and specially processed. composition? and read about brisolite, the same thing...
Online magazine Tips for owners:
Sawdust concrete, also known as wood concrete, is a mixture of sawdust, sand, water and cement. Correct consistency? It is not entirely clear what is meant, if proportions, then it depends on the desired brand. In its simplest form - three buckets of sawdust, a bucket of sand and a bucket of cement. If stronger, two buckets of sawdust, half a bucket of sand and a bucket of cement. In addition, if the sawdust is fresh (up to 2 years), be sure to add about 5% of the volume of calcium chloride, lime or liquid glass.
If the consistency is in terms of the amount of water, then again it depends on the desired brand, but in general it is about 0.8 of cement. The fact is that for wood concrete, no matter how much water you add, the sawdust will be absorbed, but you won’t get a liquid composition. Therefore, you don’t need to pour a lot of water. Only the strength will decrease. From experience, the composition is something like wet sawdust, we pour it into the formwork and tamp it well. The layer is no more than 20-25 cm. It is best to make a mold from boards or sheet metal and prepare blocks, and then build from them. But you can also install formwork from boards in layers. At the bottom of such formwork we make a support beam. They stuffed it, waited two or three days, and rearranged it. The timber (20x20 maximum), if done carefully, gives a kind of seam, the wall turns out to be rusticated, quite interesting. As for freezing, that's the question. 40 cm of wood concrete is the same as a log of 25 -30 cm in thermal conductivity. You won't freeze, but you'll have to light the stove.
But in general, wood concrete is afraid of water, so it’s better to veneer the outside than anything else, but you can immediately lay an additional layer of insulation. Well, the number of floors is no more than two floors...
Pouring concrete into formwork - the whole process from “A” to “Z”
Pouring concrete into formwork
How to pour concrete into formwork? If there are large volumes (when the solution is delivered from the factory on a mixer), concrete is poured immediately along the entire perimeter to a predetermined height. At home, it is usually not possible to prepare a large amount of solution. There are two methods for correctly pouring concrete into formwork using hand-prepared portions of mortar:
- pouring the entire perimeter of the formwork with concrete to a thickness of up to 0.5 meters, while the presence of too thin layers is not allowed;
- Filling a separate area with mortar to the entire height of the formwork. The side edge of the poured concrete should be beveled for more reliable adhesion between the individual parts of the structure.
How to pour concrete into formwork? Concrete supply is carried out:
- manually, carrying buckets of solution;
- direct pouring from a concrete mixer;
- imported concrete is poured directly from the mixer tray; if necessary, the tray can be extended with wooden or metal gutters.
The concrete surface is leveled with a shovel or building rule. If for any reason the work on filling the formwork with mortar is stopped for more than 24 hours, it can be resumed only after the concrete has completely dried. Before starting new concreting, the concrete working seam is wiped with a brush and washed with water.
Mixing
One of the most labor-intensive stages in the production of sawdust concrete (even a novice builder can make blocks with his own hands) is mixing, so it is recommended to use a concrete mixer or at least a mortar mixer. This will make the mixing procedure not only more comfortable, but also of higher quality. Before pouring dried sawdust into a concrete mixer, they must be sifted through a sieve with a mesh side of 1 cm. Then you can mix the sawdust with cement. Only after this clay or lime dough, prepared in advance, is added to the mixture. All components must be thoroughly mixed and diluted with water. Water should be added in small portions. After each topping, it is necessary to mix the sawdust concrete mixture. The proportions of the components are set individually, depending on the purpose of the final product. The more load the blocks bear, the higher their grade.
If sawdust concrete is mixed properly, then when compressed in a fist, the mixture will form a plastic lump, on which, in the absence of drops of water, indentations from the fingers will be visible. This is considered the main indicator of a properly prepared mixture.
Compound
As the name suggests, the defining element of this material is sawdust. In addition, sawdust concrete contains sand, cement, as well as clay or lime. Due to its favorable sanitary and hygienic characteristics, the material is optimal for the construction of residential walls.
The density of the building material depends on the ratio of sawdust and sand. The more sand and binders in sawdust concrete, the greater its density. In this case, the material has high strength, but low thermal characteristics. As the amount of sawdust increases, the strength decreases. Along with it, the frost resistance of the material and its water resistance are reduced, which, in turn, negatively affects the corrosion resistance of steel reinforcement. Reinforcement is used when laying walls. From the above we can conclude that before you start building a house from sawdust concrete, it is necessary to study the features of the influence of the composition of the material on its properties
When choosing one or another composition, it is worth taking into account the thickness of the walls, the number of storeys of the building and the purpose of the walls (internal, external or load-bearing)
Manufacturing Features
The porous material meets all thermal insulation standards and helps create a rigid frame. At the same time, it is quite light and does not sink at all in water. This makes working with monolithic blocks comfortable and convenient. Such features make the material popular among builders and home owners.
Foam concrete blocks meet all thermal insulation standards. They include many parameters, including frost resistance and strength.
Foam concrete is produced on any site. But for the accuracy of the process and the creation of high-quality material, it is necessary to comply with certain standards. Therefore, without proper experience, it is advisable to entrust production to professionals and purchase finished products.
The monoliths contain sand and cement. The composition is mixed in certain proportions and can be aerated
At the same time, it is important to maintain temperature conditions on the site. The air should not be cooled below 100
The process of enriching the sand-cement mixture with oxygen must be carefully controlled. It is extremely difficult to do this on your own. In production, special electronics are used for control purposes. This greatly simplifies the process and makes production higher quality. The finished mixture is poured into reinforced molds. If necessary, it is thickened with a finish. To make structures stronger, reinforcement is sometimes used in manufacturing.
Another advantage of a ready-made foam concrete block purchased in a store is the ability to measure density and conduct tests. This helps ensure the strength and durability of a structure made from such material. The ideal density should be 200 kg/m3.
Pros and cons of sawdust concrete
Sawdust concrete is increasingly being chosen to create country houses. Its use can bring certain advantages, since the following positive qualities can be identified in the material:
- the load on the foundation is noticeably reduced;
- increased thermal insulation is observed;
- construction costs are lower;
- the walls are frost-resistant and non-flammable;
- there is protection from the effects of microorganisms;
- the house has excellent sound insulation;
- You can line the walls with different materials.
However, like other building materials, sawdust concrete has some disadvantages that also need to be taken into account during construction:
- load-bearing capacity is low;
- blocks are able to absorb moisture;
- it is necessary to cover the walls;
- the material shrinks.
Comparison with other materials
For the construction of a residential building or outbuilding, it is very important to choose the right building components. But you should know that there are no good or bad materials, there are only suitable and not so suitable ones.
Expanded clay concrete. Just like wood concrete, it is an environmentally friendly material and belongs to the class of lightweight concrete. It consists of expanded clay (burnt clay or shale), cement, sand and water. However, expanded clay blocks have a thermal conductivity index (0.5 - 0.7 W/m K), that is, slightly worse than that of wood concrete. Therefore, from the point of view of heat preservation, it is better to choose wood blocks for the house. Despite its higher strength, expanded clay concrete may not withstand excess pressure. This is due to the hollow space inside the product.
- Sawdust concrete. The composition of this material is very similar to wood concrete. In both cases, wood waste is used. Just like wood concrete, it is considered an environmentally friendly building material, has high heat-shielding qualities and is resistant to stretching, bending and impact.
- Aerated concrete. The cellular composition consists of sand, cement, water and a gas-forming agent, due to which characteristic porosity appears. Unlike wood concrete, aerated concrete has a clear geometry of the product. The material is characterized by high water resistance and fragility. If we compare this material and wood concrete, then in many respects aerated concrete wins.
- Polystyrene concrete. This is a type of lightweight concrete consisting of Portland cement, polystyrene foam granules and air-entraining additives. It is distinguished by its high structural strength. It shrinks, but significantly less than gas blocks and foam blocks. Just like wood concrete, it has good thermal insulation properties. Polystyrene concrete blocks do not require additional insulation.
- Straw blocks. They are a building material consisting of environmentally friendly raw materials - pressed straw. Straw blocks have a better thermal conductivity index than wood concrete (0.05 - 0.065). But they also have disadvantages such as high moisture absorption and low fire resistance.
- Beam. This is a highly environmentally friendly breathable material made from laminated boards or logs. It has excellent thermal conductivity and high strength. It is a worthy competitor to wood concrete.
- Gas silicate. This cellular material is obtained from a solution of fine sand, lime, gas-forming additives and water. The structure is similar to aerated concrete, but there is a difference in composition, and therefore in properties. It is characterized by good thermal conductivity, high fragility and increased moisture absorption.
- Fibrolite. This is an analogue of wood concrete with a very similar composition. In both cases, wood waste acts as components. But if in the first option there are shavings, then wood fiber is used in fiberboard, made in the form of thin and narrow strips. Just like wood concrete, it has good thermal conductivity (0.08 - 0.1 W/m K) and needs additional protection from moisture.
- Sibit. Consists of concrete, gypsum, aluminum powder with the addition of surfactants and water. It is considered an environmentally friendly material, since the reactions result in the formation of artificial stone. It has extremely high frost resistance (up to 250 freezing and thawing cycles), but low fracture strength. It is usually not used for low-rise buildings.
- Adobe. This is the oldest building material, consisting of environmentally friendly raw materials - clay soil and straw. Adobe has an excellent thermal conductivity coefficient (0.1 – 0.4). However, it has an important drawback - increased moisture permeability.
About the pros and cons of wood concrete in the video below.
Areas of application of the monolith
As mentioned above, the composition of foam concrete has properties that allow it to be used in a wide variety of areas of construction.
Walls
Thanks to permanent formwork, the walls become three-layered: a layer of foam concrete and two layers of frame (inside and outside). This allows you to obtain very high thermal insulation without additional insulation.
If a building of several floors is being built, then two brick walls can act as permanent formwork. Later, the gap between them will be filled with foam concrete.
The frame from the inside can be mounted from plasterboard sheets. They are very convenient in interior decoration, therefore they are an indispensable material for permanent formwork. You can also use fiberboard sheets for the inside of the formwork and metal for the outside.
We install formwork for the walls
Wood or plywood can be used as formwork. Such materials most often appear in removable formwork. In order to subsequently be able to use them for other purposes, the formwork should be carefully covered with polyethylene before pouring the liquid mixture.
Whatever option is chosen, the frame must be made in such a way that monolithic foam concrete in permanent formwork does not exert excessive pressure on the walls, as a result of which the structure could bend or bend. To do this, all frame supports should be placed at a distance of no more than 60 cm.
Floors
A difficult task in construction is pouring a leveling screed for floors. However, monolithic pouring of foam concrete can solve this problem. A high-density mixture of grades D800-D1200 is perfect for screeding. Thanks to the porosity of the material, firstly, the load is reduced, and secondly, sound insulation characteristics are improved.
The thickness of the screed should be at least 3 cm, sometimes it is up to 5 cm, and in some cases up to 10 cm. Another effective option is when the lower part of the floors is filled with foam concrete with a density of 300-500 kilograms per cubic meter, and the upper part with a mixture of more high density or even concrete screed. Of course, for each individual case there is a correct solution.
Roof
If we talk about insulating a flat roof, then monolithic filling with foam concrete is an excellent option. Thanks to this method, there are no cold bridges, and the poured layer is both a leveling screed and insulation.
This material is fire-resistant, which is very important for the roof of a building. This makes it stand out among commonly used insulation materials.
It is also not susceptible to rotting, mold or mildew. Therefore, it is used on the roofs of private houses and businesses, as well as on damaged roofs.
Floors
Monolithic foam concrete can significantly reduce the load of floors on the foundation. Also, thanks to this technology, sound insulation increases, which is especially valuable in multi-story buildings.
When pouring foam concrete into a frame for flooring, accelerators, plasticizers, and hydrophobic ingredients are added to the concrete mixture.
Industrial use
Since foam concrete has thermal insulation properties, it is advisable to use it for insulating pipes. Moreover, this can be done both at the facility itself and during manufacturing. There are also no restrictions on the length or diameter of pipes that need to be insulated.
Another option for using foam concrete for industrial purposes is to fill voids created by building tunnels or digging trenches. This material can also serve as a base for road surfaces. Of course, the density of the material in such cases must be high.
Wall insulation
When a building was built a long time ago and needs insulation, you can use the thermal insulation properties of foam concrete for these purposes. In this case, it is necessary to attach a light frame to the walls at a short distance equal to the thickness of the insulation. DSP sheets can be used to cover the formwork frame. Upon completion of work with the formwork, the liquid mixture should be poured into the formed wall.
Final drying
The last stage of sawdust concrete production is drying. For final drying, the blocks must be moved under a canopy or covered with polyethylene. It is advisable that they be in a draft. When laying blocks, it is necessary to leave gaps between them for ventilation. As a rule, laying is done in the form of pillars. To begin with, a couple of wall blocks are placed on two baked bricks, then a couple more are placed across them, and so on. After a month, the blocks will harden, dry and reach 90% strength. To ensure they are as durable as possible, it is recommended to wait another three months before starting construction. It’s up to you to ignore this rule or not; it all depends on the type of building for which the material is being prepared. For example, to build a bathhouse from sawdust concrete it is not at all necessary to wait until the products are 100% dry. Completely finished blocks must be hard, durable and free of cracks. If dropped from a meter height, they should not break.
Using permanent formwork
One of the constructive solutions could be the use of permanent formwork made of wood-concrete hollow blocks. When filling the voids with the working mixture, a high-strength frame is formed.
For monolithic structural wood concrete, the benefits of installing such a system should be calculated. On the one hand, the blocks occupy some volume and allow you to save the volume of the working mixture. On the other hand, the cost of construction is 2-3 times more than that of plywood , however, the latter material is recycled in most cases.
Permanent formwork based on fiberboard or woodchip slabs can be advantageous when constructing houses of more than two floors on a supporting frame, filled with heat-insulating wood concrete.
Construction from monolithic wood concrete is an effective solution with which you can build durable and reliable housing.
How to make monolithic wood concrete with your own hands is clear from the video:
