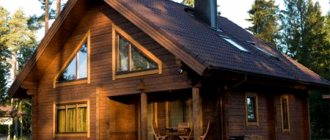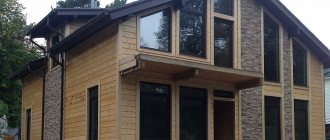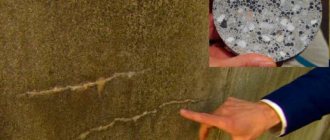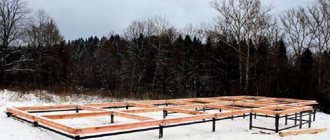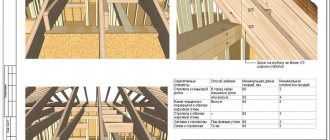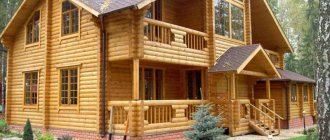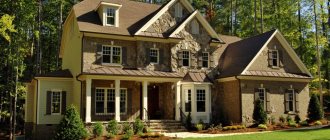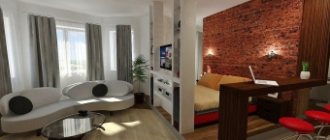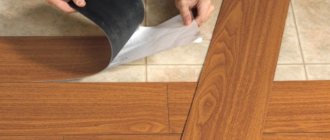Construction of log houses
Log house with terrace
| Sauna made of chopped logs
|
Bath complex with swimming pool
| Chopped sauna with barbecue area
|
Log house - “Canadian bowl”
| Chopped gazebo
|
Exclusive log house
| Large diameter log house
|
House-sauna made of hand-cut logs
| Hand-cut log gazebo
|
Construction Features
- The construction of a two-story log house begins with laying the foundation. After this, waterproofing is laid with several layers of roofing material on bitumen mastic.
- The walls are assembled according to the installation diagram prescribed by the manufacturer, guided by the number markings. Floor beams are cut into the lower crown of the frame. Each subsequent row is mounted on insulation.
- After completing the assembly of the walls, the structure is covered with a temporary roofing material. It is recommended to install a permanent roof at least six months after the construction of the basic building.
- To reduce the effect of shrinkage on vertical support elements, screw compensators are used. To prevent shrinkage from affecting the roof configuration, sliding rafter fastening is used.
Log houses turnkey
Advantages:
- ideal microclimate at any time of the year: in winter the house is warm and dry, in summer wood provides pleasant coolness;
- saving on heating: the design of the houses is thought out in such a way that during the cold season they are comfortable and warm with minimal heating;
- we use combined manual cutting, which allows us to implement unique projects;
- unique aesthetics: you can see photographs of completed projects in the “Gallery of Works” section.
By choosing one of our turnkey log house projects, you will receive housing thought out to the smallest detail: environmentally friendly, warm, bright, with an original design.
We create cozy and durable housing in the original Russian traditions with modern amenities. During construction we use cedar, hardwood and pine logs.
Preparing for the construction of a log house
The process of building a log house has a rather long history. If for this purpose you use not a calibrated log made at a wood processing plant somewhere in Finland, but our domestic one, made from a single piece of wood using a handicraft method, then it will cost much less, but it will also take a lot of time.
Before you start cutting, the logs need to be debarked, that is, the bark must be cut off from them. After the bark has been removed from the logs, you can begin chopping “into the paw” or “into the bowl,” depending on your preference. Regardless of the cutting method, the logs in the log house should lie with their butts towards the top. With this arrangement, they will fit snugly against each other, without leaving large gaps between them.
For better articulation of the rows, it is advisable to make a recess at the bottom of each log into which the upper part of the lower log will freely fit. This notch is called a moon groove because it looks like a crescent moon.
After the log house is folded, each log and its components should be numbered in order to avoid confusion and a large loss of time during further construction.
Interior doors in the house - which ones to choose? Review of the best models of 2022. 125 photos of new designs- Entrance doors to the house - which ones to choose? Review of the best models of 2022, design examples + 120 photos
8 by 8 house layout - the best design projects of 2022. Instructions for beginners + 100 design photos
When folded, finished log houses should be kept for at least six months, or better yet, a year. They must stand in such a position that the logs do not become deformed during the drying process.
Log houses made of cedar
The main feature of cedar houses is their therapeutic and prophylactic effect, which is achieved due to substances that are released into the air for many years after construction.
Cedar is a pharmacist tree. In houses made of cedar logs there are no conditions for the growth of bacteria and fungal microorganisms. Sterility is combined with a light aroma of essential oils that provide calmness and normalize sleep. Owners of cedar houses note that they rarely get sick, easily relax and fall asleep after a hard day.
The building is based on a log house, hand-built from hewn logs. The cut of the cedar log is very beautiful, has a soft pink tint and a unique pattern. The house looks elegant.
When installing hand-made log houses, we focus on the standard project chosen by the customer, making adjustments to it if necessary. We build houses from cedar on a turnkey basis: design, selection and felling, installation of the foundation, assembly of the house, installation of utilities and finishing are included in the final price.
You can get detailed information about the terms of cooperation, costs and terms by calling us by phone. We will help you find the optimal combination of quality and desired price for each customer.
For questions regarding the design and construction of log houses, please contact:
+7(495)212-10-80
+7(495)410-80-70
Exclusive log houses made of pine, cedar and larch
Advantages
A log house with 2 floors attracts many advantages, the most obvious of which are:
- environmental friendliness. Even after applying antiseptics and fire retardants, logs remain an environmentally friendly building material, absolutely safe for human health. The use of this type of wood does not harm the environment: after cutting down the forest is constantly renewed, and after processing the logs there is practically no waste left - sawdust and shavings are used for the manufacture of finishing materials, fuel briquettes, etc.;
- structural strength. Due to the elasticity of the connections, the building is able to withstand significant loads, including such ground vibrations that the stone building will collapse;
- wide choice of design solutions;
- simplicity and speed of construction. A responsible developer builds a structure within a few months;
- attractive appearance. Properly processed natural wood remains relevant, regardless of construction fashion trends.
- acceptable price.
Advantages and disadvantages
Positive qualities include:
- high environmental friendliness;
- ease of assembly;
- spectacular appearance;
- service life of such a house (up to 100 years);
- good resistance to weather and seismic conditions;
- no need for external finishing (for non-rounded trees);
- if the trees are too large in diameter, then fewer will be needed to build them due to the width of the material.
Among the disadvantages it should be noted:
- high cost;
- difficulty in construction (requires special equipment);
- restrictions on the choice of material, since trees of large diameter do not grow everywhere;
- The duration of shrinkage when using logs with natural moisture can be up to 2 years.
Difficulties and errors
Among the difficulties of construction, the most important is the size of the logs.
Due to the large diameter, the runoff (difference from the root to the top) can be 20 cm. The problem is to compensate for such unevenness so that the house looks (and is) level after shrinkage.
One of the main mistakes is excessive savings. If you choose a low-quality material, do not draw up the project correctly, and do not carry out the correct painting and treatment, then every year you will have to seal cracks, touch up the paint, and also carefully monitor the external walls.
Russian style estate project
| House with a multi-tiered roof | House with wooden carvings | Cottage made of combined materials |
This concept usually includes a traditional, often one-story, residential building, or rather, a complex of wooden buildings along with a bathhouse, an outbuilding, a fence and a gate, forming an entire “yard.” Modern projects use several techniques of traditional Russian architecture.
- Log houses can be assembled from logs of different diameters, laid “butt to top”.
- Multi-tiered roofs of various shapes - “chest”, acute-angled, 4-pitch.
- The gables are made from the same logs as the walls - there is a feeling that they stand “by themselves”, without any support (“males”).
- Characteristic are peculiar “bay windows” - half of a hexagonal “drum” protruding beyond the wall.
- Wooden carvings are the hallmark of the house. The porch, platbands, and overhanging edges of the roof are richly decorated with figured elements.
- Open galleries “gulbishcha”, small cozy balconies are supported on carved wooden columns.
A characteristic feature of Russian houses is individuality. Each of them is unique, expressing the taste and wealth of the owners of the house. In a modern interpretation, a cottage can be built from brick in the Russian style, or with combined stone walls. The combination of materials of different textures gives the building a new look, while maintaining all the charm of a wooden frame.
Requirements for thick wood
When choosing large-sized logs, you first need to pay attention to their processing and appearance. Material that has large cracks or fungal stains is not suitable for construction.
You should also check the moisture content of the lumber in order to choose a drier one, since during natural drying, the logs may lead or cracks may begin to appear. Winter-cut wood is best suited.
Logs are considered large if their diameter is more than 32 cm, but as such there is no size limit. Such material can be 40-50 cm or more than 100.
Selecting the right diameter depends on weather conditions, architectural plan and willingness to spend a large amount.
The larger the tree, the more its cost per 1 m3 (can be more than $300).
Why you should contact us
Our company offers construction of houses in Moscow and the Moscow region. In cooperation, we offer ready-made solutions at reasonable prices and develop custom projects. For construction, high-quality and durable materials are used, made from reliable raw materials in accordance with technology. The cost of services is at an affordable level, and we offer many opportunities to optimize the cost of the project and construction. We approach each client individually. We guarantee prompt construction time, on average 1.5–2 months per project, based on the complexity and volume of work.
Contact us to learn more about services and order houses made of rounded logs at the best price.
