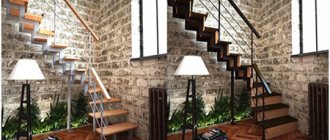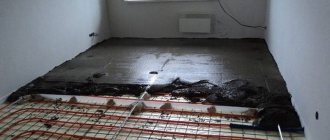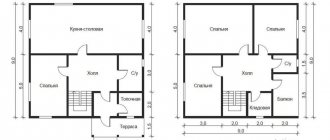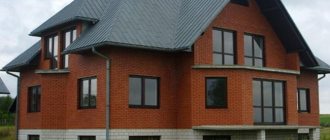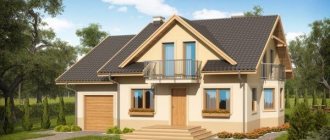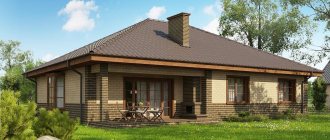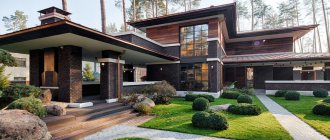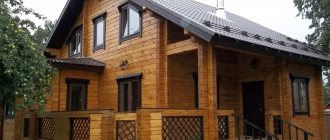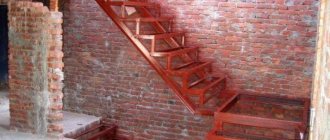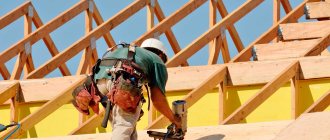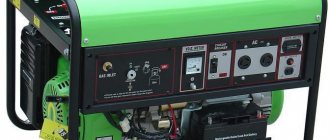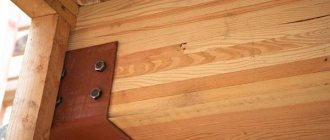Building structures made from thin-walled metal profiles have a number of advantages and positive features, but despite the large list of advantages, LGST technology sometimes encounters significant disadvantages associated with unscrupulous manufacturers. In Russia, the shortcomings of LSTK can be for several reasons.
LSTC buildings cons and pros
Advantages
- Geometric accuracy of profile dimensions
Often, owners of both houses and apartments complain that in a newly built house “there is not a single parallel-perpendicular plane or even angle.” After the walls are built, you need to spend a lot of money and time to level them. Houses built using LSTK technology are free of this problem by definition. You can immediately cover it with plasterboard and glue wallpaper.
- Installation according to factory instructions
Availability of a house kit, precisely cut at the factory for a specific house project with a full set of standard fasteners (bolts, screws, screws, etc.) and assembly instructions. There is no need to saw anything and no welding is required. This allows you to assemble the house quickly and without errors.
- Lightness of house construction
LSTK technology allows you to put a house on a lightweight foundation and save money and time. This is especially important if the construction of a house is planned on a plot of land with weak soil.
A house made of LSTK profiles can be built on a pile foundation Source nvstroi.com
In addition, the weight and volume of the profile required for building a house makes it possible to bring a complete house kit from the factory at a time with one car. There is no need for heavy construction equipment such as a crane. Savings on transport and loading and unloading operations.
- All-season assembly
When building the frame of a house, it does not need to be protected from rain and snow. The frame can be erected and left for the winter without a roof or siding - nothing will happen to it.
The absence of wet cycles during its construction makes it independent from water sources, as well as from the ambient temperature, therefore, the frame can be assembled even in cold weather.
- Short construction time
Depending on the complexity of the project, a house can be erected in less than one month. The LSTK profile does not need to be treated with an antiseptic.
- Communications inside the walls
You can lay electricity, ventilation, water supply and heating pipes inside the walls and not spend additional money on gating for communications.
- No shrinkage
After the walls are erected, you can immediately begin finishing the house, both internal and external.
Finishing of an exhibition house built using LSTK frame technology was finished immediately after construction Source windsc.ru
- Duration of operation of the house
The profile from which the house is built is galvanized at the factory, which protects the metal from corrosion. Also, the metal is not subject to rotting, damage by fungi and bark beetles, and does not crack or dry out.
- The material is environmentally friendly
Galvanized steel is absolutely inert to environmental influences.
- LSTK profile is universal in use
It can be used for the construction of both house walls and ceilings, attics, and roofs. It is also good for the construction of any outbuildings, such as a garage, a canopy over a pool, etc.
Famous brands
The LSTKstroyGroup company offers you to purchase high-quality metal profiles from the largest Russian manufacturer ProfStalProka LLC, a thermal profile of its own production, as well as the Belgian brand Frisomat. All products presented in our assortment have all the necessary quality certificates, which you can view in detail on our official website if you wish.
The enterprise's activities were entirely aimed at creating affordable and mass housing in Russia. This enterprise used a continuous process of innovation, and the brand itself was famous for its following advantages:
- introduction of new effective developments;
- use of new technologies;
- creation of progressive products.
The Belgian corporation Frisomat is also a recognized leader in its field of specialization, having been working on the production of easily erected buildings for more than 30 years. During this time, the company's specialists have implemented more than 20,000 projects of residential and industrial facilities built in various climatic conditions.
If you decide to buy a reliable metal profile that fully complies with Russian and European quality standards, then we recommend you products from this well-known manufacturer.
Stereotypes
- The main stereotype is associated with fear: “since it’s metal, it means it will be cold.”
It should be noted that to build a house using LSTC technology, a thermal profile is used for external walls, which completely solves this problem. Often in this case, an experiment is used: one end of a piece of a thermal profile is given in one’s hands, and the other end is heated with a soldering iron or cooled with ice. The feeling of heat or cold does not reach the opposite end of the thermal profile. To reduce heat loss, additional perforation is made in the LSTK profile.
LSTK profile with perforation has a reduced heat transfer coefficient Source windsc.ru
- The walls are thin and fragile.
Thin walls give the false impression that the house will be cold or unstable to strong winds. Or that the frame of the house will not withstand heavy external finishing. However, it is not. This has been proven by the operation of houses built using LSTK technology in Murmansk, Arkhangelsk and other northern regions of Russia. And about how warm houses made from LSTK are, reviews from owners speak only about the positive aspects.
The profile is very durable; you just need to accurately calculate the loads and draw a house design. And the exterior decoration of the house can be absolutely anything - from siding and blockhouse, to facing the house with brick or artificial stone.
At the same time, thin walls are rather an advantage of the technology - they save meters of internal volume of the house.
- There is poor mobile communication inside the house.
There is even less metal in houses built using LSTK technology than in monolithic houses that use reinforcement. So a house made of LSTK will not create any problems with mobile communications.
- Complexity of design.
Many people think, especially when they first encounter such a design, that assembling it is difficult and time-consuming. However, in reality this is not the case.
- Impossibility of building in furniture.
It is believed that in such houses it is problematic to hang shelves, cabinets or install a built-in wardrobe. These restrictions are associated with finishing the walls with plasterboard.
Since the frame has a certain shape, difficulties may arise with built-in furniture Source windsc.ru
Solution: you need to think about the layout of the house and place in advance, taking into account wall mounts. In these places, transverse platforms made of boards are pre-installed or fiberboard boards are used instead of plasterboard.
- Fire hazardous.
Metal doesn't burn. The test report shows the second degree of fire resistance of houses made of light steel fiber reinforced concrete. Much will depend on what the walls, floor, ceiling will be finished from, as well as what the profile will be filled with - it is better to take non-flammable insulation.
There is also an opinion that the LSVC structure will not withstand the intense heat during a fire and will melt and collapse. It is important to take into account that houses made of LSTK are fireproof if a thermal profile is used.
- The only, in our opinion, justified disadvantage may be that not all projects can be implemented from LSTK.
This minus rather relates to the limitations of the technology and consists in the fact that unsupported floors cannot exceed 6.5 meters, the height of the wall cannot be more than 4.5 meters, and the limit on trusses is 12 meters. If desired, of course, you can increase the size, but this will greatly increase the metal consumption of the project, and therefore the price.
The possibility of implementing some projects should be checked with specialists Source sakurakouken.jp
LSTK technology: main points
LSTK stands for light steel thin-walled structures. They are frame buildings made of the thinnest steel (up to 3 mm), which are used for the construction of prefabricated buildings. This technique is more common in Western Europe and the USA. In Russia, the name LSTC often refers to the construction of buildings from galvanized profiles.
The term LSTK was first used in the 50s of the 20th century in Canada. Then the government of this country began to develop a plan according to which it would be possible to build a large number of low-rise buildings. After the experimental technology confirmed its advantages over classical construction, production began to produce steel profiles en masse.
Over time, LSTC have become widespread. The designated structures began to be used in the following areas:
- creation of enclosing structures for multi-storey buildings;
- arrangement of wall, interior and interfloor ceilings;
- reconstruction and construction of attic premises;
- construction of low-rise residential buildings (up to 3 floors). This technology can be found in cottages, townhouses and duplexes;
- for the arrangement of commercial buildings, namely warehouses, parking lots and parking lots, shopping centers and agricultural buildings;
- for the construction of public buildings (hospitals, schools, kindergartens and much more).
Currently, steel structures are in great demand among consumers. The construction technology of LSTC has both positive and negative sides. They should be discussed in more detail.
Consumer Reviews
LSTK structures are quite actively used in private construction. Consumers, choosing this technology, note that with its help it is quite simple to build attic floors that do not place a significant load on the foundation. Many residents of seismically dangerous areas say that this has become an indispensable solution for them to build houses that are especially resistant during earthquakes. But when arranging a ventilated facade, you cannot do without steel structures. Consumers choose them much more often than wooden ones. Buyers note that steel elements last for a longer period of time, do not require repairs, and do not deform after getting wet. Buyers prefer metal structures if they are faced with the task of replacing a flat roof with a pitched one.
Thermoprofile
A distinctive feature of the thermal profile is through perforation along the entire length of the steel strip. The holes are arranged in several rows with a uniform offset along the length of the profile.
Their presence ensures a significant improvement in the heat-saving properties of the frame constructed from the profile and the entire structure of the light steel frame in general.
The presence of perforations in the profile ensures the free movement of air along the entire length of the structure being erected, without the formation of the so-called. "cold bridges"
Thermoprofile is classified as an energy-saving building material.
Thermoprofile is a beam made of a metal profile with through longitudinal grooves cut in a checkerboard pattern.
The following types of thermal profiles are distinguished:
- guide thermal profile with perforation - used for the installation of horizontally located elements of the metal frame;
- rack-mount thermal profile with perforation - used for arranging vertically located elements of a metal frame (posts, rafters, columns and ceilings).
Roof arrangement
After completing the assembly and installation of the walls and rafter system of the frame prefabricated house (building) LSTK, we begin assembling the roofing system. The installation of a roofing system should be divided into several stages:
- Insulation
- Vapor barrier insulation of roofing system
- Installation of hydro-wind protective film
- Installation of under-roof sheathing
- Laying roofing material
- Installation of internal lining
Each of the above stages should be treated responsibly, since the integrity and functionality of the roofing system and resistance to weather influences will depend on the implementation of these works. A large selection of materials will allow you to carry out work on arranging the roofing system with high quality and in the shortest possible time. You can study the properties of materials yourself, or contact the specialists of our company.
Floor system
It consists of load-bearing structures of the floor and interfloor ceilings, made of galvanized steel profiles, which are installed in increments of 300mm or 600mm. The thickness of the overlap is 200mm.
A layer of moisture-resistant OSB-3 15mm or 30mm board is laid on top of the beams.
The ceiling is made of plasterboard sheets attached to the lower chord of the beams.
Thermal insulation made of mineral wool, windproof and vapor barrier film is laid inside the structure.
Interfloor LSTC floor or first floor floor (concrete screed)
Construction of a metal frame house
The construction of metal frame houses as individual housing is almost no different from similar work on the assembly of buildings made of timber. The node connections of the profiles and the fasteners used differ.
Main connecting nodes of LSTK
The steel frame consists of many node connections, but the main ones are distinguished, where high-quality fastening is especially important.
- Connection of racks to the foundation. Performed through the supporting element using anchor bolts.
- A truss truss, where sheet plates, gussets, and fasteners are used to assemble components.
- Connection of the rafter truss and the vertical post of the frame. All the same fasteners, a nodal gusset and a brace are required for execution.
- Cornice between the wall and the roof. The difficulty here lies in the proper junction of two “pies” with hydro- and thermal insulation.
When working with wood, the word “fastener” is strongly associated with a self-tapping screw or nail. The situation with a metal frame is a little different.
How to connect metal frame parts
One option for connecting two steel frame elements is to use self-tapping screws with special threads. They are inserted into pre-made holes and screwed.
Please note : screw connections are more suitable for non-separable structures.
The disadvantages of using screws are the lack of clear regulation of work with them and the low load-bearing capacity of the frame. Bolts of normal accuracy win in this regard.
You can also use welding to build a house from a metal frame. However, this is a labor-intensive process that requires some skill. Thin-walled elements are easily damaged during the joining process in this way.
So, a metal frame is a worthy alternative to traditional timber. A steel structure is not only not inferior to a wooden one, but also surpasses it in some respects. Many types of work can also be done with your own hands. But the more complex the project, the more specialists will have to be involved.
