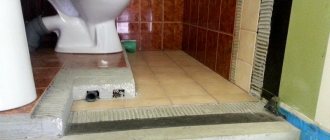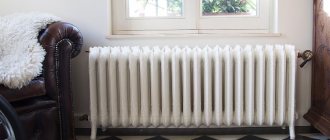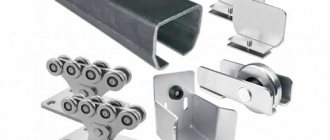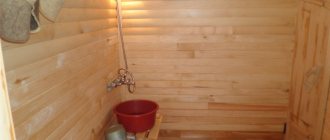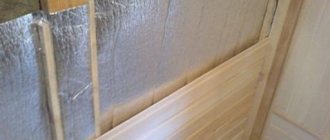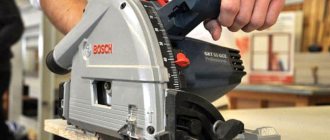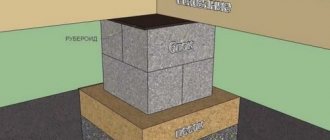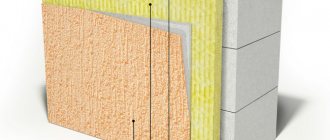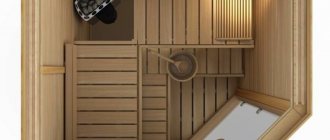Quick links - navigation on this page: 1. Workbench options:
- Bench and workbenches - vices
- Compact semi-stationary with legs
- Folding and mobile workbenches
- Stationary workbenches
2. Design of workbenches:
- Vise
- Tabletop
- Base (subframe)
3. 3D diagrams of workbenches.
So, let's look at the options for carpentry workbenches:
About the workbench
A workbench is a special table that is used for manual, mechanical and other processing of various parts and products. The design of such a device provides for a convenient working surface, a vice, clamps, cavities and drawers for storing tools and small parts. Thus, an ordinary classic carpentry workbench is intended for working with wood and other materials up to 3-3.5 meters in length.
The upper, horizontal part of a carpentry workbench is called a workbench cover or board. Under it there is a bench (bed - for carpentry workbenches), which is a supporting frame. Holes are made in the lid: they are used to install stops and clamps that will fix the workpieces. Also, a convenient workbench is equipped with shelves, trays, nests, and sometimes also an apron for hanging tools.
The workbench can be:
- metalworking (used for turning, grinding and other processing of metal parts);
The workbench can be metal Source ad-cd.net
- carpentry (mainly needed for working with wood, most often the carpentry workbench is longer, unlike the previous option);
- universal (has the combined qualities of a metalworking and carpentry workbench, that is, it has a durable surface and a sufficiently long length);
- carpenter's (the size of a construction or carpenter's workbench can reach six meters, because it is used for the manufacture or processing of various building materials).
The height of a carpentry workbench is usually 85-95 cm. To select this parameter correctly, they are guided by the height of the craftsman: when he stands next to the device, his palms should rest freely on the lid.
Selecting a place to install the table
The choice of the main location for installing the workbench should be thought out in advance. Usually this is a workshop, a place on the site next to the technical unit or in the garage.
In addition to the placement location, you need to think through a few more technical nuances:
- From which side will the approach to the workbench be? To work with small objects, an approach from one edge is sufficient; such a device can be installed against a wall. For large-scale work, a free approach from all sides is required.
- Which side will the items be placed on the table? It is important to think through this point so as not to touch other furniture with long boards.
- Do not place the workbench next to a door or window. Usually such work takes a lot of time. There are always drafts near a window or door; if you stay here for a long time, you can catch a cold.
When setting up a workbench, think carefully about where the power tool will be connected.
Working through these points will make work in the future comfortable and safe.
Construction and materials
A simple homemade workbench for a summer house or home has a top cover, a shelf that strengthens the entire product, and four corner legs. A “desktop” with a length of 120 cm (this parameter is selected individually), namely its shelf and lid, must have two transverse bridges (intermediate support beams).
Jumpers on the workbench are visible during the assembly stage Source ad-cd.net
When making such a workbench, you can use wooden boards 12 cm wide and 4 cm thick. In this case, the product will be able to withstand a static load of 150 kgf, and a dynamic load (if applied vertically downwards for one second) - 600 kgf.
To assemble the corner legs, you will need 6 * 70 mm screws and two boards folded together. The fasteners must be screwed in “zigzag” with a distance of 3 mm from the edge and a distance between two adjacent ones (in steps) of 10-12 cm. After the boards for the legs are fastened on one side, the same actions must be performed on the other.
If you have wooden beams with a thickness of 5-6 cm and a width of 15-20 cm, this will simplify the task. This way you won't have to fasten two boards together to make the legs of the workbench. The ability to withstand loads of such a workbench will increase to 200-750 kgf (depending on the thickness and width of the beams). If you take wooden beams 6-15 cm thick for work, the workbench will be able to withstand up to 450 kgf from static load and 120 kgf from dynamic load.
A wooden workbench is ideal for carpentry work, but if you need to assemble a product for metal processing, that is, for metalwork, it is better to use welded or prefabricated metal.
A simple workbench can be small but spacious Source pinimg.com
On a note! To make a workbench that can withstand a load of 300 kgf, you will need metal corners with dimensions of 35*35*3 mm and 20*20*2 mm, a metal sheet and galvanized boxes.
Where to put it?
Before starting work, it is important to immediately determine what and how often the table will be used and where it will be placed. You can’t do without a drawing. The answers to these questions will determine its size, material and manufacturing procedure.
We advise you to take a closer look at the countertop in your wife’s kitchen.
The best place to place the device can be considered that part of the room (garage or shed) where there is natural light. It is also important to have electrical outlets near your workbench to plug in power tools and a lamp. It is best if the light falls from the left or directly, then the working surface of the table will be illuminated during the day.
Design the dimensions of your work area.
Then the parameters of the future design are determined. Despite the existing standards regarding the size of the table, if you make a carpentry workbench with your own hands, the home craftsman will proceed from the expediency and actually available space, so the tabletop will be such that tools and parts can be freely placed here, without strict adherence to dimensions. The width is usually 50-60 cm; this size is considered optimal, as it allows you to freely reach the opposite edge of the tabletop.
The typical vertical table size is in the range of 850-950 mm.
Another important parameter is the height of the workbench. There are various ways to determine it, ranging from precise mathematical calculations to folk experience, which suggests that the optimal indicator is the distance from the extreme point of the arm bent at the elbow to the floor. An experienced craftsman can make it adjustable.
A perforated metal sheet is ideal as a wall for placing tools.
After determining the basic parameters of the product, you can begin assembly.
- First, the legs are fixed (four supports made of steel angles, which are also connected by angles and secured by welding at the top and bottom.). The result is a rectangular welded structure.
- After making the frame, they begin to prepare the tabletop. Boards cut to size are laid out on top of the frame and fastened tightly together. The tabletop is connected to the frame using bolts. The working surface must be processed: planed and sanded. The bottom must be secured with crossbars or wooden blocks. They are screwed to each of the elements of the resulting shield.
After securing it, you need to cover the lid with metal (it is better if it is galvanized). The metal sheet is fixed to the surface of the tabletop with self-tapping screws. If burrs form, they must be cleaned off.
The workpieces should be cut before welding begins.
The main work on making the workbench is completed here, but to give greater rigidity to the structure and attach it to the floor, you can weld metal corners from below. If desired, it can be equipped with drawers and shelves for tools.
We reinforce all welded joints with a corner or steel strip.
Among the necessary equipment on the workbench, a vice must definitely find a place. They are hung on the front side of the tabletop and are used for fastening products. If you often work on large parts, there is a need to install several vices of different sizes.
The main thing is to strengthen all 90° connections.
You can mount shelves under the workbench where you can place various devices, the necessary tools, or store processed parts.
Be sure to impregnate the wood with antiseptic and fire-retardant impregnation.
Carefully made with your own hands, a carpentry workbench will become a convenient tool for the work of a home craftsman.
This design is close to the ideal of a DIY garage workbench.
Plywood workbench
To make a workbench from plywood, you need to prepare:
- two-meter rule;
- electric circular saw;
- special glue for plywood (you can use plywood glue from the “Moment” line);
- clamps;
- spatula with teeth;
- wooden beam (section size 4 cm by 6 cm);
- glue brush;
- screwdriver;
- plywood (sheets 1.8 cm thick);
- a tool for cutting plywood and wooden beams (for example, a grinder or saw);
- fastening elements (screws 8 * 12 mm);
- drill;
- a strip of plywood 15 cm thick.
Let's consider an example of manufacturing a rectangular workbench with dimensions of 1.5 m by 60 cm and a cover thickness of 7.2 cm.
Instructions “How to make a carpentry workbench from plywood”:
- cut four rectangular pieces of plywood with dimensions 150 * 60 mm;
- if there is a suspicion that the plywood is not flat, you need to check this fact: fold the sheets together or use a rule;
- fold the plywood sheets together so that the convex side of each piece “looks” down;
- apply glue to one sheet and glue it to the second, repeat with all four pieces of material;
One of the options for a wooden plywood workbench (dimensions - in centimeters) Source pinimg.com
By the way! When gluing plywood sheets, for convenience, they can be compressed with clamps. The evenness of the tabletop plane when tightening the clamps must be constantly monitored using a rule.
Investments in business
After analyzing the equipment specifications, you can understand that the costs of creating a manufacturing enterprise are several times higher than the costs of organizing a small business in a garage in 2021. To determine the final amount of initial investment, other organizational costs should be taken into account:
Initial costs
| Type of expenses | Amount, rub. |
| Individual entrepreneur registration | 800 |
| Production of IP seal | 1200 |
| Opening an account | 2300 |
| Workshop equipment | 1924600 |
| Renovation of premises 120 m² | 50000 |
| Rent for the period of repair and installation, 200 rub./m² per month | 24000 |
| Advertising expenses | 40000 |
| Consumables for a month | 20000 |
| Raw materials for a month | 120000 |
| Administrative costs | 15000 |
| Total: | 2197900 |
In addition to the typical costs for any enterprise, the business plan of a carpentry shop must provide for a monthly allocation of funds for the purchase of quality wood and various consumables, the list of which includes:
- Wood glue;
- Antiseptic and fire-resistant impregnations;
- Paints, varnishes, impregnating oils;
- Fasteners - nails, screws;
- Paint brushes and rollers;
- Sanding belts and sheets.
The required amount of raw materials and consumables is determined according to industry standards or empirically - based on the results of assembling one product. Then the indicators are adjusted taking into account the expected output volumes. Accordingly, the structure of regular costs of carpentry production takes the following form:
Monthly expenses
| Type of expenses | Amount, rub. |
| Rent 200 rub./m² per month, 120 m² | 24000 |
| Payroll | 261300 |
| Communal payments | 20000 |
| Advertising expenses | 10000 |
| Insurance premiums | 2700 |
| Fare | 10000 |
| Maintaining a bank account | 2300 |
| Connection | 4000 |
| Garbage removal | 4000 |
| Raw materials | 120000 |
| Consumables | 20000 |
| General expenses: | 478300 |
Wood-metal workbench
Let's figure out how to make a bench with dimensions of 2.2 m * 0.75 m * 0.95 m and six drawers (three on each side). For work, in addition to tools and sheets of plywood, you will need a two-millimeter profile pipe with dimensions 6 cm * 4 cm:
- 3 pieces of 2.2 m for both sides of the table top and the lower rear stiffener of the workbench;
- 6 pieces of 0.75 m each for the other two sides of the tabletop (end), as well as to form a frame for retractable drawers;
- 4 pieces of 0.95 m each for the legs of the workbench table;
- 5 pieces of 0.7 m each for assembling frames intended for drawers, as well as for the jumper (foot rest).
To make a workbench out of wood and metal, you need to start by assembling the basic structure. To do this, you will need to weld the future tabletop from two long corrugated pipes and two 75-centimeter ones. At the second stage, four legs are attached to the corners of the structure in the same way (in this example they are 95 cm long). At the next stage, you need to weld the third long pipe at the bottom, in the back of the product so that it is parallel to the floor, 25 centimeters above it.
Carpentry workshop equipment
| Equipment | price, rub. | Quantity, pcs. | Amount, rub. |
| Workshop equipment | |||
| Lathe | 65100 | 1 | 65100 |
| Cross-cutting machine | 86500 | 1 | 86500 |
| Thicknesser | 113700 | 1 | 113700 |
| Jointer | 135800 | 1 | 135800 |
| Milling machine with tenon cutter | 125700 | 1 | 125700 |
| Vertical Band Saw Machine | 56200 | 1 | 56200 |
| A circular saw | 132000 | 1 | 132000 |
| Used quadrilateral machine | 250000 | 1 | 250000 |
| Calibrating and grinding machine | 280000 | 1 | 280000 |
| Belt grinding machine | 69500 | 1 | 69500 |
| Drilling and slotting machine | 113700 | 1 | 113700 |
| Drilling and Grooving Machine | 53700 | 1 | 53700 |
| Sharpening machine | 20800 | 1 | 20800 |
| Air compressor | 16000 | 1 | 16000 |
| Mills, drills, saws, knives | – | – | 30000 |
| Hand tools and equipment | |||
| Vise | 4500 | 4 | 18000 |
| Drill | 2800 | 2 | 5600 |
| Screwdriver | 2100 | 2 | 4200 |
| Jigsaw | 2600 | 1 | 2600 |
| Circular Saw | 5200 | 1 | 5200 |
| Miter saw | 10000 | 1 | 10000 |
| Hand router | 4200 | 1 | 4200 |
| Belt sander | 3800 | 2 | 7600 |
| Electric planer | 4900 | 1 | 4900 |
| Angle grinder | 2800 | 1 | 2800 |
| Staple gun | 1500 | 2 | 3000 |
| Spray | 2200 | 1 | 2200 |
| Measuring tool | – | – | 10000 |
| Hand carpentry tools | – | – | 10000 |
| Miter box | 1500 | 2 | 3000 |
| Moisture meter | 3400 | 1 | 3400 |
| Clamps | 300 | 10 | 3000 |
| Angle clamps | 400 | 8 | 3200 |
| Weight clamps | 1500 | 6 | 9000 |
| Crafting table | 15000 | 2 | 30000 |
| Rack | 2200 | 2 | 4400 |
| Assistance systems | |||
| Sawdust removal system | 24600 | 1 | 24600 |
| Fire alarm | 22000 | 1 | 22000 |
| Fluorescent lamps | 1500 | 10 | 15000 |
| Fire extinguishers | 2300 | 4 | 9200 |
| Other equipment | |||
| Computer | 16500 | 3 | 49500 |
| Multifunction device | 9500 | 1 | 9500 |
| Router | 4200 | 1 | 4200 |
| Internet access line | 2000 | 1 | 2000 |
| Office table | 3400 | 3 | 10200 |
| Dining table | 2500 | 2 | 5000 |
| Chair | 850 | 12 | 10200 |
| Lamp | 1000 | 6 | 6000 |
| Bathroom and shower | 26000 | 1 | 26000 |
| Electric kettle | 600 | 1 | 600 |
| Microwave | 3600 | 1 | 3600 |
| Locker for changing room | 2000 | 8 | 16000 |
| Hanger | 1500 | 2 | 3000 |
| Workwear | 1000 | 8 | 8000 |
| First aid kit | 2000 | 1 | 2000 |
| Stationery | – | – | 3000 |
| Total: | 1924600 | ||
Video description
This video shows the process of making a carpentry workbench:
At the last stage of assembly, you need to sew up the back and sides of the workbench table with plywood, and also make a tabletop. If you decide to make the top from wood materials, you can use several sheets of plywood securely glued together. To obtain a more reliable, durable bench, you can install a two-millimeter metal sheet as a tabletop. To store tools and various materials that may be useful to a craftsman in his work, it is worth making shelves or drawers for the workbench.
Quality
Each product contains a piece of the master, so we approach each of our work with soul and try to do it conscientiously. We try to avoid backlash and unnecessary gaps; all components are carefully processed (sanded, for example, with a grinding machine), sharp edges are filled to prevent chipping, etc. Of course, you need to understand that this is handmade and is not 100% ideal - you can find fault if you really want to, but we are improving our developments towards technology and quality. Take, for example, a screwed-in foot - it should not stick out or be recessed.
Briefly about the main thing
The workbench table is used for working with wooden and metal parts.
Depending on the material of manufacture, size and the presence of some additional elements, a workbench device can be a metalworking, construction or carpentry device.
The workbench is made of wood and metal (corrugated pipes, bars, boards, plywood).
There are no strict manufacturing rules - each master chooses and improves the design to suit his needs.
Ratings 0
Workshop assortment
Sometimes it is difficult to determine which products are in demand on the local market. In such cases, it is recommended to use win-win types of carpentry - design and manufacture of furniture, door panels, window blocks or finishing materials: such products are always in demand. Products must be non-standard and original: otherwise the workshop will have to compete with large factories that mass produce standard models.
What you can produce for sale with your own hands in a garage or in a medium-sized workshop:
- Bedroom furniture - wardrobes, chests of drawers, bedside tables, beds;
- Living room furniture - walls, sets, shelving, coffee tables;
- Hallway furniture - cabinets, hangers, shelves;
- Kitchen furniture - sets, dining tables, chairs, stools;
- Furniture for business - display cases, bar counters, tables and chairs;
- Furniture and items for the bath - basins, benches, deck chairs, buckets, tubs;
- Garden furniture - benches, dining sets, armchairs and sun loungers;
- Wooden shutters, carved address signs;
- Prefabricated structures - gazebos, animal booths, swings, fences;
- Staircase structures, railings, fences, balusters, balconies;
- Window frames for conventional glazing and double-glazed windows;
- Doors and door frames;
- Finishing materials - wall panels, baseboards, trim, parquet;
- Kitchen utensils - bread bins, coasters, napkin holders, figured and regular rolling pins, spatulas, bowls, cutlery, cutting boards.
Another production format is a creative workshop. Having an artistic mindset, you can start by making exclusive carpentry products with your own hands at home, and as your client base grows, hire assistants and open a specialized workshop that produces:
- Furniture stylized as antique;
- Carved jewelry boxes;
- Corporate souvenirs, boxes for expensive gifts;
- Photo frames, frames for pictures and mirrors;
- Carved vases and candlesticks;
- Stands for flower pots;
- Carved panels, icons;
- Board games;
- Children's toys, construction sets and puzzles;
- Keychains, talismans, amulets.
Why is it better to rebuild than to adapt existing premises?
It is better to build the workshop anew, as a separate structure, and not as an extension to the existing buildings on the site. Of course, you can highlight a corner or room in the house. But in this case, you cannot count on the comfort of those living in it and the absence of reproaches on their part for the noise during work in the workshop and the garbage involuntarily carried into the living rooms. In addition, there is hardly enough space in the house to accommodate everything you need: tools, workbench, machines, etc. And you will have to work in very cramped conditions, when there can be no talk not only of comfort and convenience, but even of basic safety rules.
Although it is believed that the minimum sufficient area for a workshop is 5–6.5 m2, which can certainly be provided in a house, this is not enough. What is 6 m2? This is a closet or corner measuring 2x3 m. Such a space is only suitable for a darkroom or for a radio amateur.
When you plan to make a metalwork or carpentry workshop, then 6 m2 is almost the same as nothing. Even if it is possible to squeeze some useful and serious equipment into the space remaining after placing the workbench and the most necessary things for any workshop, it will be almost impossible to work due to the cramped space, at least with large and long parts. Again, where to store finished products, blanks, lumber in a home workshop?
DIY carpentry workshop
A garage is also not an option. You will have to drive the car out every time so as not to damage it during work. In winter, because of this, it will be difficult and very energy-consuming to maintain a comfortable temperature in the garage workshop. In addition, you will have to sacrifice some of the space for car parts and tools.
Converting a suitable-sized barn into a workshop is an option, but a dubious one. A workshop needs normal windows and doors, insulation, heating, light, ventilation and preferably water. This is probably not in the barn and will have to be done. It itself may be placed in an unsuitable location for the workshop. The barn may require redevelopment or the creation of separate rooms if they do not exist. This is exactly the case that they talk about - it’s easier to break it down and rebuild it.
In addition, the workshop must have a solid foundation, namely a slab foundation. Especially if floor-standing machines are installed in it. And especially if they are for a locksmith workshop. They often purchase decommissioned or simply old equipment, including from Soviet times. It is heavy, bulky and creates a fair amount of vibration during operation. In any case, the workshop is a place where the load on the floor is very high. Falls of heavy objects are inevitable; work may be accompanied by impacts of something (for example, a hammer or sledgehammer) on something (a part or a workpiece), which hits the floor. With the latter, sometimes you have to drag something along. And even the smallest tabletop machine vibrates at least a little, thereby making its contribution to the process of destruction of the base of the room.
A slab foundation can still be found in a garage, but it is unlikely to be in a shed and unlikely to be in a house. If the workshop is placed on the second floor of a residential building, an attic or an attic, then not all buildings there have a sufficiently strong and durable floor.
