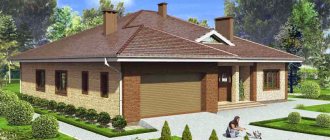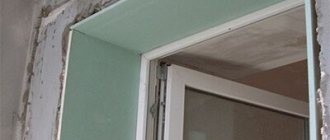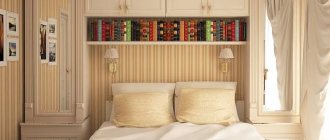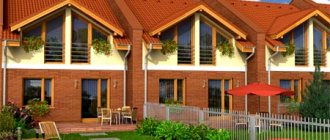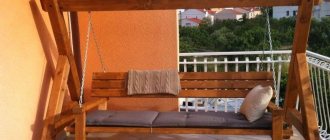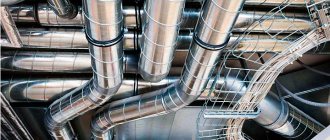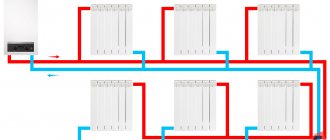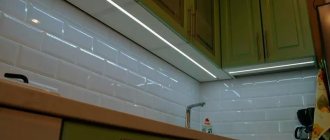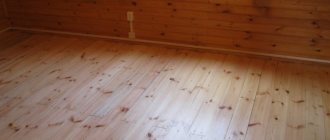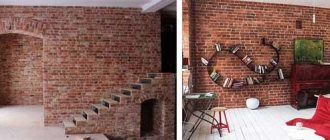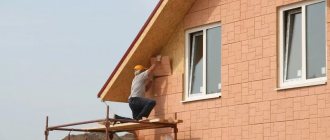Today, a huge number of materials have been created that are used to decorate the facades of houses. But brick remains the most reliable, durable and attractive. Thanks to the wide range, property owners have almost limitless possibilities in their cladding. Some choose a monochromatic finish, while others prefer to decorate the facades with materials of different shades and textures.
Types of facing bricks
Today on the market you can find a large number of varieties of facing bricks, which differ in composition and manufacturing method. At the same time, their characteristics are at a high level. The difference is only in color and appearance. The most popular options include:
- Ceramic brick. Several types of clay are used for its production. The material can be solid or have cavities inside that improve thermal insulation properties.
- Clinker. It differs from ceramic in that refractory types of clay are used for its production. Due to the complex production process, such material will be more expensive.
- Hyper-pressed. It consists of limestone, slag, waste obtained from stone processing, shell rock and cement. Its cost is relatively low.
- Silicate. It consists of quartz sand, lime, mineral additives and pigments. This material is the cheapest among other types of facing bricks. It is used extremely rarely for facade decoration, since it is able to absorb moisture, reacts poorly to severe frosts and is not resistant to ultraviolet radiation.
Why wall decoration is important
Any homeowner wants their home to last a long time with minimal repair and maintenance costs. Of course, if the cottage is built according to the latest building codes, insulated in accordance with climate standards, lined with clinker tiles or plastered, then it does not need additional protection.
When it comes to old buildings made of wood, wood materials or porous blocks of lightweight concrete (foam concrete, aerated concrete), protecting the outer surface is a necessity. Made of brick, the outer cladding performs several functions:
- protection from adverse climatic factors (precipitation, high and low temperatures, wind);
- improvement of thermal characteristics;
- improvement of appearance.
The industry produces several types of bricks with different characteristics, designed for different operating conditions. In order not to make a mistake with your choice, you should study their basic properties.
Brick house styles
Facing brick is not only a very durable and practical material. Thanks to the variety of its types, it successfully competes with other trendy finishing options and is suitable for decorating any style of building.
Baroque
This design style is called one of the most noble. Majestic designs with refined curves allow you to create an atmosphere of luxury. This design option is chosen by those who want to show their individuality.
Castle style
Gothic home decoration is suitable for romantics. Its distinctive features are towering vaults, huge windows, and tall towers. All this makes the building look like a fairy-tale castle. A home in this style will be complemented by well-groomed lawns and flowering flower beds.
Classic style
For those who value tradition, decorating the facade of the house in a classic style is suitable. There should be no trendy materials here. The main design rule is the combination of correct proportions in everything.
Modern
Calm styles in the design of facades include modern. Its characteristic complex and at the same time refined lines, as well as plant patterns, make the house cozy and attractive.
High tech
Those who want to make their home look like an office space choose high-tech design. This makes it possible to combine brick with glass and metal elements, as well as bring the most daring ideas to life. The uniqueness of the house is emphasized by modern designs combined with non-standard solutions.
Preparation for construction
We need to start with the fact that any person who wants to build their own house should first obtain permission to do so. You can just start building a building on the site, but it will not be legal.
The package of documents is small. Among the main documents, you will need to attach drawings to your application. It's best to do this before you start construction. Then you can avoid unnecessary problems.
It is necessary to select a location for the future structure in advance, plan everything and purchase materials. It is necessary to select them, as well as the type of foundation, at this stage. You'll only make the job easier if you take care of everything before you start.
It is also worth thinking about what of the entire range of planned actions should be entrusted to specialists in this field. Assess your capabilities wisely.
Construction work can be divided into several parts. Let's deal with each in order.
Painting the brick facade of a house
If you want to transform the brick facade of a building, you can paint it. In this case, both the entire wall and its individual sections can be painted. In addition to the aesthetic function, painting also has a protective function. Modern paints and varnishes are able to withstand significant temperature fluctuations, protect from wind, precipitation, ultraviolet radiation and other atmospheric influences.
Painting is carried out only 1 year after facing the facade. The sequence of work is as follows:
- the brickwork is cleaned of possible contaminants, such as fungus, mold, etc.;
- the wall is washed with soapy water;
- the washed surface should dry for 1-2 days;
- the wall is treated with a special primer;
- The selected paint and varnish composition is applied to the brickwork.
How to get rid of efflorescence
Efflorescence is a whitish coating on the front surface of the masonry and is in no way related to the quality of the brick. The appearance of efflorescence is determined by additives introduced into the masonry mortar, most often during winter masonry.
Masonry using hard mortars with low moisture content eliminates efflorescence. The use of rigid mixtures is mandatory when finishing with materials with low moisture absorption - clinker or hyper-pressed.
The possible appearance of plaque is prevented by the use of water repellents - organosilicon compounds that give the masonry water-repellent properties. Penetrating into the pores of the material, the water repellent creates a film that prevents the movement of moisture, but at the same time depriving the brick of its ability to breathe.
Special construction removers have been created to remove salt deposits. There are traditional methods of dealing with efflorescence: washing stains with a 5% solution of vinegar, hydrochloric acid or ammonia.
Methods for laying facing bricks
The durability of the material and the overall appearance of the building will depend on the chosen method of laying facing bricks. In addition to the classical method, other, more original options are often used today:
- block masonry;
- savage;
- track;
- crosspiece;
- Gothic masonry.
In addition, there are other options for laying the material, which allows you to use the most suitable option in a particular case.
Main Dimensions
The dimensions of domestically produced facing bars are determined by GOST 530-2007, which divides the dimensions of products as follows:
- single brick - 250x120x65 mm;
- one and a half - 250x120x88;
- double - 250x120x138;
- narrow - 250x60x65;
- thin - 250x22x65.
The document gives the manufacturer the right to produce products of other standard sizes as agreed with the buyer. In addition to rectangular bars, cladding material is produced in various curly rounded shapes for laying out arches, frames, and fillets.
ATTENTION: EU countries produce products according to their own standards; the brick has a thickness reduced by 0.7.
Construction technology
To build a house from red ceramic bricks, you need to prepare high-quality material, mix the mortar and know the basic principles of masonry.
Mortar for brickwork
The solution is prepared from cement and sand in a ratio of 1:4. Using the required amount of water, the mixture is brought to the required consistency. Typically, 0.3 m3 of cement-sand mixture is used per 1 m 3 of masonry.
For 1 cubic meter of solution you need 8 50-kilogram bags of M400 cement and 32 bags of sand. You need to calculate and purchase the required amount of materials in advance.
In the cold season, when masonry is carried out at subzero temperatures, frost-resistant additives are introduced into the solution. There are also plasticizers to reduce water absorption.
Masonry technology
The laying is done in horizontal rows. Although there are different methods of laying, brick is most often laid flat (wide, long side down). Both longitudinal and transverse ligation of sutures are mandatory.
The wall thickness is a multiple of half a brick
When calculating the dressing scheme, it is important to remember that the thickness of the seam is 1.2 cm
You can often find a wall size of two bricks. With this scheme, the first row is laid out in two butted rows, that is, so that only the short sides of the brick are visible from the outside and inside the room (two blocks touch with their short sides). In the second row of masonry, a butted row of blocks (backfill) is created in the middle of the wall, and the inner and outer rows are spooned - with the long side towards the end of the wall.
Laying one and a half or one brick requires a well-thought-out or selected dressing scheme. This way you can increase the strength of the structure and avoid the appearance of cracks during the operation of the building.
Tools needed for masonry
In order not to disturb its geometry when erecting a building, it is necessary to use a hydraulic level or laser level
It is also important to use a square to align wall angles at 90°
To create the markings you need a tape measure and cords. To mix the solution you will need large containers, buckets, and shovels. For the masonry itself you need to use a trowel and a hammer.
What type of masonry to choose
In addition to the above types, there are many other decorative ways to decorate the facade with brick.
For a beginner, it is quite difficult to lay brick cladding, adhering to the pattern and technology of a complex design, so it is preferable to use simple options, such as spoon, butt, path, block.
It is recommended to entrust the implementation of complex laying patterns, such as Brandenburg, Lipetsk, Dutch, to specialists, since a minor mistake made can ruin the entire pattern.
In addition, you should think about the technology and design of the masonry in advance in order to correctly calculate the amount of facing material, as well as the necessary mixtures.
IMPORTANT!
In addition to choosing masonry, you must be guided by the technical characteristics of a particular type of material: it must be durable, have low thermal conductivity and low water absorption.
Thus, the strongest is clinker material, with the lowest thermal conductivity, the lightest in weight is ceramic, the heaviest is hyper-pressed, as well as silicate.
Features and Benefits
Facing brick is a type of material intended for finishing the facade. In this regard, brick is also called “facade” and “facing”. Like any finishing element, brick performs 2 main functions - protective and decorative.
The protective function ensures that the material meets the following requirements:
- high strength necessary to withstand mechanical stress, shock and wind load;
- low moisture absorption coefficient, meaning frost resistance, durability of the product, as well as the absence of mold and mildew in the room and on the surface of the facade;
- heat resistance, resistance to low temperatures and sudden thermal changes (brick must withstand the most dangerous changes - jumps from low to high temperatures).
Considering the labor intensity and considerable cost of installing a brick facade, it is rare that an owner will agree to a structure that will last less than a couple of decades. However, if the masonry technology is followed, such a facade has a service life of 50 years or even more.
At the same time, the use of brick for the facade opens up limitless design possibilities. Different types of bricks, many masonry options - all this makes brick cladding a real work of art.
In some cases, the use of this material as a finishing material is unacceptable. Let's look at this in more detail.
Depending on the type, a brick weighs 2.3-4.2 kg, respectively, brickwork with an area of 1 m2 made of material measuring 250 * 65 * 120 mm weighs 140-260 kg. It’s easy to imagine how much weight the facade of even a small house will have.
This necessitates the need for a reliable foundation for the façade. It will be possible to use brick only if the existing foundation protrudes beyond the walls by at least 12 cm (the width of a standard brick) and has a suitable load-bearing capacity.
In the absence of one, it is possible to arrange a separate foundation for the façade masonry, connecting it to the main anchors, but this is not always possible from a technical point of view. In addition, the process is quite labor-intensive and expensive. Additional costs will also be caused by the need to redo the roofing system and gables, since with the building area increasing as a result of finishing, they will not be able to fully protect the structure.
When constructing a separate base for the facade, it is necessary to connect the load-bearing walls and cladding. Special flexible polymer bonds or stainless steel analogues, as well as galvanized steel wire, are used as a binding system. One end of the wire is mounted to the wall, the other to the facade. This allows you to maintain the location of the facing row, preventing its removal or “running over” the supporting structures of the building.
An important requirement is the ability of the walls to “breathe”, that is, to allow water vapor that accumulates in the room to pass into the atmosphere. Compliance with this requirement is ensured by maintaining a 2-4 cm ventilation gap between the facade and the walls, as well as equipping the former with vents, which are located in the upper and lower parts of the facade.
Vents are made using special elements, or they can represent several unfilled vertical joints between bricks. The purpose of such elements is to ensure air circulation by taking it in at the bottom and exhausting it at the top of the façade. The fresh air circulating inside the gap seems to blow through it, taking with it some of the water vapor.
Failure to comply with this requirement is due to the technical characteristics of the brick cladding (water vapor when frozen will destroy the brick, causing cracks to appear on it) and insulation (if any in the ventilation space), as well as condensation on the surface of the walls and ceiling inside the building.
At the same time, a layer of thermal insulation material is often laid in the latter to increase the thermal efficiency of the building. In this regard, the width of the gap increases by another 5 centimeters (or 50 mm), which entails an increase in the width of the foundation to 190-210 mm and the need to increase its load-bearing capacity.
However, today there are narrower versions of the material on sale - their width is 85 mm (Eurobrick), and sometimes can reach only 60 cm. When using such bricks, the protruding part can be reduced to 130-155 mm.
If it is impossible to meet the described requirements for the features of the foundation and structure of the building, it is not necessary to abandon the idea of living in a “brick” house. There are worthy analogues of brick finishing - clinker tiles, facade panels imitating brickwork.
