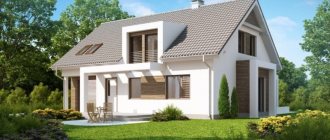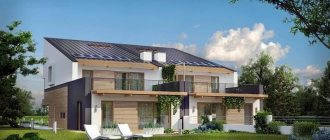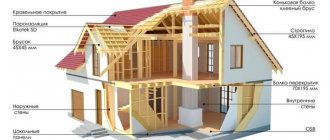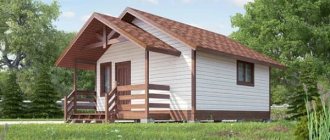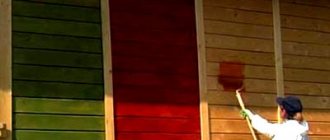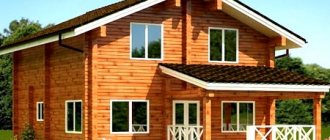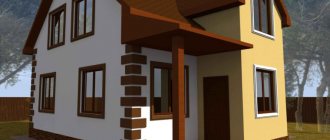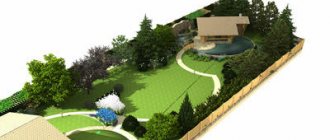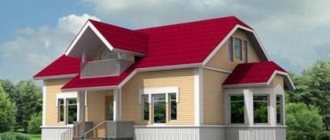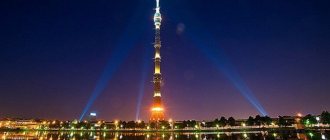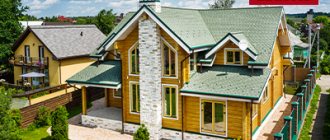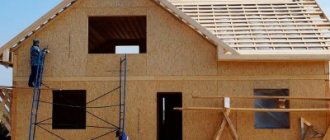“What will our house be made of?” - on this issue, the choice of project is often slowed down and even postponed altogether...
Some people like the reliability and solidity of stone, others dream of the romance of a chopped wooden house. No one agrees to concede, and at the same time wants to please the opponent. What should I do? We suggest, as always, to choose the “royal path” - to build a combined house. The first floor is made of stone, foam block, aerated concrete or brick, and the second floor is a log house. And everyone is fine, and everyone is happy!
We can adjust any of our wooden or stone cottage projects, turning it into a combined one.
DISCUSSION ABOUT THE COMBINED HOUSE. INVAPOLIS VERSION
Firstly, the materials in it are distributed in the best possible way in relation to natural destructive factors. The stone base is not afraid of dampness and ground fires, the wooden top is covered from rain by roof overhangs, it is dry, warm, does not rot and almost does not need finishing or repair.
Secondly, the hierarchy of the premises is observed - the lower stone part in the combined house is more solid, expensive, official, the upper part is more “homey”, cozy.
Thirdly, the use of two different materials in the project of a combined cottage predetermines an atypical appearance and a variety of artistic techniques for decorating facades and interiors.
Fourthly, both fans of wood and lovers of stone walls will find in it something that is close to them, which means that the combined house will be dear to everyone’s heart, and life in it will be joyful and psychologically comfortable for all family members. Especially if it is possible to arrange your own personal room not only upstairs, in a log attic, but also downstairs, with the usual plaster walls or wallpaper. And all INVAPOLIS cottages have this opportunity, because we always design at least one separate room on the ground floor.
Among the disadvantages of a combined house, perhaps, the only thing that can be named is that it is a little more difficult to implement (professional performers will be required for both masonry and carpentry work), and a little more expensive, again due to the variety of purchased materials and “doubling” the number of scraps.
Modern beige brick houses
Beige brick cladding is a traditional way to make the appearance of a cottage attractive and tidy. Light facade decoration favorably emphasizes architectural solutions and acts as a good background for beautiful color and texture combinations.
Individual project of a beige brick house
Cottage with a total area of 900 sq. m has an L-shaped layout. The body of the main building is built to a height of two floors, the side building is single-level, and, in particular, there is a spacious garage for three cars.
The asymmetrical shapes at the heart of the spatial-architectural concept of the project attract attention. By combining protruding and recessed areas, an interesting rhythm is created, supported by the pattern of the pitched roof
A powerful accent is set by square, rectangular columns and semi-columns around the perimeter. The impression of their strict silhouette is diluted by voluminous white friezes in the design of walls and borders. Another elegant element in modern style is the white relief panels made of architectural concrete, decorating the entrance lobby, rear facade and garage area.
Wide roof overhangs are a characteristic feature. They reliably protect walls, terraces on the first level, balconies on the second floor, and garage entrances from precipitation. At the same time, they give the building a slightly squat appearance.
The dark brown color of the metal roof and window frames combines beautifully with the light, smooth wall cladding and the more pronounced beige shade of the brickwork. Hand-molded transom brick - long and narrow, with a rough texture - emphasizes the linear orientation of the building and makes the surface of the walls very pleasant to the touch.
The neutral color of the facade is continued in the design of paving slabs and fencing on the site. In the context of modern architectural style, with its strict geometricism and restrained palette, the light gray shade very well copes with the role of a dominant color for the presentation of darker and lighter accents.
Beige brick in home decoration: visual effects
This type of cladding is used to decorate entire walls or highlight individual areas. When beige predominates in the decoration of the facade, it affects visual perception in a certain way:
- thanks to the light palette, even a small cottage is visually enlarged;
- bulky mansions, on the contrary, acquire more elegant features;
- Both monochrome and contrasting surfaces easily harmonize with such a background.
A beige brick house with white windows from a project with a terrace is an example of how aristocratic an exclusive classic exterior designed for a two-level building with a large area (970 sq. m.) can look. The white façade elements stand out clearly against the light gray background. The role of a rich color spot is played by garage doors.
Design options for beige brick houses
There are several ways to diversify facade design with a predominance of a light palette:
- use material of several shades, sizes and textures;
- combine different types of brickwork;
- use colored grout;
- combine masonry with inserts of plaster, stone, wood.
Photos of beige brick cottages demonstrate the possibilities of modern design. In the project with a detached garage, the main part of the facades is faced with brick in gray shades - from dark to very light. White relief friezes around the perimeter of the building and at the top of the columns beautifully complement the variegated masonry.
The project for a house with beige and brown bricks (a one-story cottage with a garage) presents an option for a successful combination of dark facade cladding and light finishing of the site fencing. The brown roof and white architectural decor blend seamlessly.
The brick facade looks advantageous in combination with additional colors. Contrasting accents include cornices, window frames, and gutters. As an example, let’s take a beige brick house with brown windows from a cottage project on Dmitrovskoe Highway. Rich colors here indicate the façade planks, columns, balconies, and roof overhang lining.
Our portfolio includes projects of brick houses in beige, brown, red colors, designed in traditional and modern styles. Each work is designed individually, in relation to a specific site and the wishes of the customer.
Historically, the three most common types of combined houses are:
Chalet – shepherdess hut, combined alpine cottage
CHALETS are traditional housing in the mountainous alpine regions of Europe with gently sloping gable roofs with wide projections and balconies - galleries on the second floor. They were built in the mountains, near pastures, from available natural materials, and are now loved for the combination of comfort and solemnity in their appearance.
Chalet is the most common type of combined house among modern projects. It is especially popular among winter sports enthusiasts because it is associated with the ski resorts of France and Austria. In principle, any cottage covered with a wide roof with sloping wings can be classified as Alpine style.
Kubet - a merchant builds for himself. Combined Russian house
KUBETS is a Russian combined town house of a wealthy person. The cube has a simple shape in plan, with a full second floor, a gable or hipped roof.
Electric drill for fishing - description of the device
The ice auger is an electric motor powered by a battery. The electric drill for fishing is equipped with two handles located on both sides, which makes it convenient and easy to use. One person can participate in the process.
A charger is attached to the electrical equipment, which allows recharging from any power source. The package includes a cable that connects to the outlet. A coupling is mounted at the bottom. It attaches an auger to the drill - a part for directly drilling holes in the ice.
Let's celebrate! Depending on the model, the device has different weight and performance. Augers come in different sizes. They differ in length and diameter. Selected according to the type of catch. For larger fish, an auger with a larger diameter is suitable.
Principle of operation
The electric gear's motor is driven by a battery. The electric drill is equipped with an auger, which is the main drilling part. It is he who “drills” the ice.
The performance of the unit will depend on the size of the auger. With a smaller diameter the process time will be longer. The screws can be changed by inserting them into the coupling. You can choose this part of any suitable diameter.
Note! When you turn on the engine, the auger rotates, the movement of which allows you to cut the ice in depth and push it to the surface of the reservoir. It is only necessary to firmly hold the device in a fixed vertical position and press down from top to bottom.
Advantages and disadvantages
Electrical equipment for drilling has pros and cons in operation. These should be taken into account when purchasing to make the right choice.
Advantages:
- Quiet operation (compared to a gasoline unit). Silence increases the amount of catch while fishing.
- Light weight (compared to motor drills).
- Ability to work at low temperatures.
- They have the properties of recharging from a car battery. The battery of a car or ATV does not lose too much energy due to the minimal charging of the electric drill.
- Convenient factory equipment - there is a charging cable. The device is attached to the main body. All that remains is to connect to the outlet.
- Ease of drilling. There is no vibration, which, together with the low weight, makes fishing a pleasant experience.
- Minimum time to prepare the device for the start of the process.
- High performance. There are chances to make up to 30 holes on one body of water.
- Environmental friendliness. Compared to gasoline “brothers,” electric ones do not release combustion products into the air.
Minuses:
- High price. A high-quality and lightweight electric drill costs 70,000 rubles. There are models that are cheaper. But many fans of winter fishing on thick ice still prefer manual models or make the device themselves using a screwdriver.
- Less service life than a motor drill. Although if recharging is possible, this drawback is insignificant.
- When the ambient temperature drops too much, performance drops.
Let's celebrate! Still, an electrically driven drill has many advantages. And if funds allow you to purchase just such a device, winter fishing will bring a lot of pleasant moments.
ABOUT THE COLLECTION of house projects with a gable roof LIGHT
The reason for the popularity of these house designs is the image formed by a gently sloping gable roof with widely spread “wings” and a combination of light plaster, wood and “wild” stone in the decoration. These techniques are simple to perform, but provide a guaranteed aesthetic result. These cottages are attic (the height of the walls at the lowest point is 1.8 meters), which makes construction quite affordable. The roof wings add airiness and at the same time solidity to the appearance of the building. The structural design of the mansard gable roof is exclusive to the INVAPOLIS technology - it is easy to install, economical and warm. Read more about the roof structure here.
The house turns out to be laconic, rational, but very effective and beautiful . You can evaluate the exterior and interior by watching a video tour of the basic project.
The layouts of the houses presented here are identical, their differences are in the footage and composition of the premises. The plans center around a kitchen-dining and living room with an open staircase and fireplace, and a group of private rooms, one on the ground floor and the rest in the attic. Most of the projects in this section are complemented by a terrace, canopy or garage for cars, placed under the overhangs of the gable roof on the sides.
Most cottages have a second living room light; in others it can be done instead of one of the attic rooms.
Decorative solutions for facades in art deco style
The Art Deco architectural direction is in demand in low-rise construction - thanks to its recognizable individual appearance and characteristic features: pronounced geometricity, planning symmetry, and, of course, an increased emphasis on decorativeness. The style organically combines simple and straight structures with facade decorations, which in a good way complicate and enrich the appearance of the building.
Exterior design project for a two-story house
The design of all buildings on the site, which includes a garage for three cars, a separate swimming pool, and a patio, is designed in the same style. The main unifying detail - a low pitched roof with a metal roof - emphasizes the horizontal orientation and stepped silhouettes
Wide roof overhangs, including at the level of the interfloor belt, protrude far above the level of the perimeter walls and not only perform the utilitarian function of protection from precipitation, but also draw attention to the symmetrical division of planes
The precise combination of horizontal and vertical lines in the Art Deco decoration of the façade gives the exterior the desired rhythmic pattern.
Techniques used in the project:
- The black granite edging highlights the base and adds a graphic touch.
- The walls of the first floor are completely lined with relief rusticated panels.
- In contrast to the light gray stone cladding, dark brown friezes with carved plant bas-relief stand out - they effectively segment the façade area and introduce color contrast.
- The architectural appearance is balanced by high, powerful square columns supporting the ceilings of terraces and balconies. Stylistically, they are duplicated by rusticated stones on the corners of the second floor.
The front porch is decorated laconicly and at the same time elegantly. Wide black and white steps lead to swinging paneled doors with glass frames. The entrance group is decorated with decorative panels and an ornamental metal grill on the second floor balcony.
The contrasting combination of dark brown cornices, carved panels, window profiles and a light beige background, a clear geometric pattern of architectural elements give the modern cottage a stylish, artistic image in the Art Deco style.
APPROXIMATE AMOUNT OF INFORMATION IN READY HOUSE PROJECTS
AR - ARCHITECTURAL PASSPORT of the finished house project
The AR section contains the architectural passport of the finished project, drawings and visualizations for a general acquaintance with the architecture of the house. The passport is needed to conduct a construction tender, obtain a building permit and to transfer engineering sections of the project to designers: heating, ventilation, water supply, sewerage and other things.
The section includes : General data, note, indicators; House layout plan (subject to the dimensions of the site and your request for this drawing); Plan of the underground part (underground or basement); plans with basic dimensions, explication and furniture; Roof plan; Facades with main overall dimensions; Sections with main overall dimensions; Visualization – general views of the house
Project "Light"
Such a house will replace an ordinary two-room city apartment, but will provide much more advantages than housing in an apartment building. This is a great option for a single person, a married couple or a family with one child. Among the features we highlight:
- the project provides for a garage, and in houses with an area of up to 100 sq.m. it is rare. Of course, a place for a car can be organized through a separate building or a simple shed in the yard, but for many, harmony on the site and unity of style are important;
- the interior space of the house is uncomplicated and organized logically;
- there is only one bedroom, but if something happens, you can arrange a sleeping place in the living room;
- the living room and kitchen are practically combined - there is a small partition between them, but if you wish, you can install a door, add a wall and get separate rooms;
- from the living room you can access the terrace;
- area 68.7 sq.m., of which the garage is 18.6 sq.m.
SKR - BUILDING AND CONSTRUCTION SECTION
The TFR section is intended for construction. It contains accurate and complete information about the dimensions and designs of all parts of the house, proposed construction technologies, structural components, calculation of building materials and the necessary explanations for each project drawing. The drawings of the construction section of the finished project are arranged in the order of construction of the cottage: zero cycle, construction of walls, installation of floors, roofing, carpentry and finishing. The drawings contain information about chimneys, ventilation ducts, sewerage, and the placement of cold and hot water pipes. A technical pit has been designed for the distribution and installation of communications.
Two-story houses in a modern style: architectural and planning possibilities
Two-level cottages have optimal functionality for construction from scratch and are considered a good investment in real estate. Diverse in shape and design, they fit perfectly into urban areas and picturesque areas surrounded by nature.
Ready-made project of a two-story modern house
House with a total area of 700 sq. m has a proportional L-shaped layout - this allows you to tie it to a complex trapezoidal plot, while leaving free space for landscaping and equipping convenient access roads to a residential building and garage.
- The front entrance group is located in the center of the facade; the low porch is framed by square brick columns with a high canopy. The same technique was used in the backyard, where a small terrace was designed with access from the living room to the lawn.
- The part of the cottage facing inland is equipped with recreation areas. There is a wide, rain-protected balcony on the second floor, which can be accessed from the bedroom. The one-level section, elongated along the length, has a spacious glazed veranda.
The facades of the cottage have a combined finish of red-brown brick, white smooth plaster and beige-painted relief decorative elements. The color combination is harmonious and soft, yet contrasting enough to highlight individual details.
The turnkey modern two-story house received not only an attractive exterior, but also interior design in the same vein. An elegant white and brown palette of wood, marble and plaster creates a successful background for rich accents - blue, maids, orange, emerald.
Projects of two-story houses in a modern style
Let us briefly outline the advantages of a two-level layout in suburban construction:
- saving site area;
- convenient separation of private and public spaces by floor;
- variety of architectural solutions - terraces, balconies, flat roof, built-in garage, etc.
- the possibility of construction from brick, wood, using monolithic or frame technology.
Brick cottages
Traditional building material is still a favorite in the premium segment of private real estate. Provides a favorable microclimate (warm inside in winter, not hot in summer), reliable in operation and easy to work with. It needs to strengthen the foundation, which is laid at the design stage.
In the concept of white and brown house facades, load-bearing walls are built from brick; facing brick also plays an active role in the exterior decoration.
Flat roof
A fashionable design solution for a 2-story house in a modern style. The flat roof looks impressive, and in the case of the exploited type it is used as an additional viewing terrace. Bitumen and polymer-bitumen materials, liquid rubber, and roofing membranes are used as coatings. Despite its apparent simplicity, such a design requires careful calculations and professional installation.
In a minimalist cottage project on a slope, a stepped flat roof emphasizes the multi-level layout of the residential property. The brutal exterior combines natural stone and metal, which acquires an interesting patina over time.
Modern two-story houses with garage
If the area of the site allows, the technical structure is located separately from the residential building. An entrance gate is installed nearby, and a convenient paved path is built towards the entrance porch.
A built-in garage requires well-designed ventilation and heating; it can be located on the ground floor or in the basement.
We used the second layout option in the project of a modern two-story house with a garage with capacity for 4 cars. The design of the roller shutter echoes the natural wooden cladding of the facades, so that the volumetric-spatial composition of the building is easily perceived as integral.
Combined facades
The combination of materials of different textures and colors helps to focus attention on the volumetric finishing elements. A modern Wright-style country house project combines background light beige plaster and dark brown brick on the plinth level and garage walls
But a more powerful contrast effect is created by tinted panoramic glazing, supported by black window profiles.
The TopDom company designs and builds two-story modern houses, cottages and mansions made of brick and concrete - according to individual architectural projects in the Moscow region, other regions of the country and abroad, and also adapts, at the request of the customer, any ready-made project to the conditions of the selected site.
Project "Novation"
Such a cottage will decorate the site and will stand out against the background of neighboring houses. Its main features include:
- interesting shape of the house and complex roof design;
- large living room-kitchen with a bay window, a huge glass area and access to the terrace. In summer you can easily organize lunch in the fresh air, and in winter you can enjoy the comfort of a bright room;
- two bedrooms and an office, which, if desired, can be turned into another bedroom or a children's room;
- there is a utility room with a separate entrance, suitable for organizing a furnace, laundry or storage room;
- the bathroom is located so that it can be quickly reached from any part of the house;
- total area – 94.7 sq.m.
