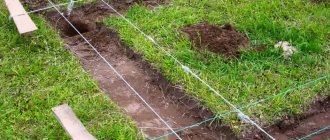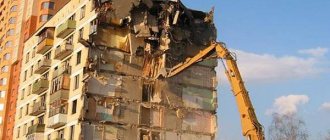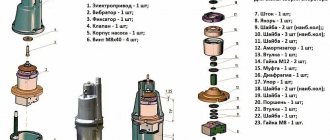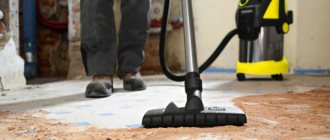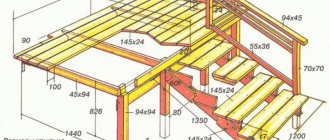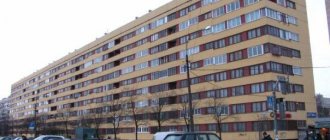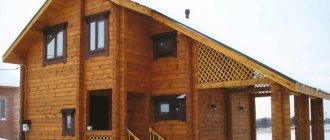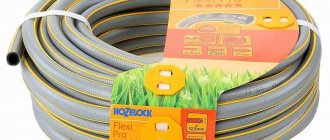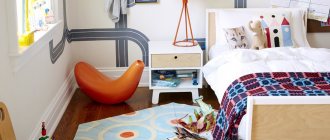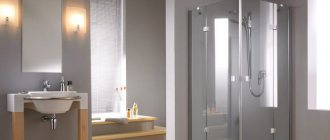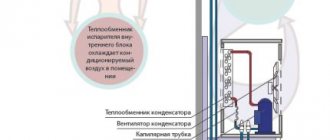Household is a universal mobile structure that can be installed in a matter of hours and has a wide range of applications. Depending on the owner’s wishes, the cabin can serve as a summer house, warehouse, office, security point and a full-fledged winter residential facility. Block containers can be a simple service structure or an aesthetically attractive, comfortable home with all amenities - it all depends on the desires of the owner.
The uniqueness of the cabins is that they have different sizes and layouts. Several structures connected together represent a large structure with many rooms, sometimes several floors. At the same time, a mobile object does not require registration in the state register, since it is considered property for temporary residence.
Cabins by type of structure
| Baby vest | Standard | With vestibule |
Types of cabin layouts
The layout of the cabin, depending on the design features, may have the following modifications.
- The standard design consists of one large room, a door and windows. Builders call such a change house a “dummy.”
- A change house with a vest consists of two isolated rooms, separated by a central corridor and two doors.
- A change house with a vestibule is a separate large room with an open or closed vestibule.
A container block, consisting of several isolated sections, will allow you to place a recreation room, a warehouse for equipment, or create an area for household needs in one building. This will allow people with a modest family budget to save a lot on the purchase of several designs.
Before purchasing or renting a block container, you need to decide on the functional design feature: scope, size, layout. The structure will also be used permanently or temporarily. After analyzing the results obtained, it is necessary to select the material from which the change house will be made (metal, wood, combined). And only after that make a purchase.
The dimensions of the structure can affect the comfort of people indoors. For example, a metal block container 2.5 m high is perfect for tall men to stay in, but 2 m will create some inconvenience for them. The length of the container is the most significant indicator, which can vary from 2 to 10 m (6 m is considered standard). Depending on the length and width of the trailer, you can determine the layout of the entire structure. Based on the planned period of stay (summer, winter), you should choose the material from which the block container is made. Wood will protect in extreme heat, and metal cladding will protect from cold and moisture in winter.
Standard cabin sizes
The production of inventory buildings is regulated by four domestic GOST standards - 22853-86, 23274-84, 23345-84 and 25957-83. According to these documents, cabins are divided into two large categories: prefabricated and container-type.
GOST 22853-86 specifies the dimensions of inventory buildings:
- container – width 3.0 m, length 3 – 12 m with intervals of 3.0 m, height 2.4 m;
- container on chassis – width 2.5 m, length 3 – 9 m, height 2.2 m;
- container long – width 3.0 m, length 6 – 12 m, height 2.2 m;
- collapsible – width 3.0 m, length 3 – 12 m, height 2.4 m.
The developers of GOST have already taken into account the standards for overland cargo transportation on roads. Therefore, the width of a moving cabin is limited to 3 m in size, which has its own wheeled chassis - 2.5 m. However, the width of the highway is not the only limitation, the road often passes under overpasses and in tunnels, so there is a height limit of 2.2 m and 2.4 m, respectively. Taking into account the height of the chassis and trailer for transporting container inventory buildings.
Which change house to choose for a summer residence
The answer to the question depends on how often they go there. Do they stay overnight only for a few days on weekends or stay for a week or more. If they travel solely to weed the beds and relax for several hours, then any option will do. In this case, the presence of insulation does not matter.
For long-term stays, especially when it comes to the cold season, choose metal models with insulation and higher quality interior finishing. To protect from summer sun rays, you can cover the outside with wooden clapboard. Additionally, connect communications, water from a well, and an individual septic tank. As a rule, dacha communities have electricity, which allows them to enjoy all the benefits of civilization.
Actual sizes of cabins
In addition to the practice of standard cargo transportation in the Russian Federation, there is transportation of oversized cargo, the features of which are:
- taking into account the size of the vehicle with cargo on the platform, trawl or trailer, a route is laid out;
- a permit is issued at the State Traffic Safety Inspectorate, escort vehicles are allocated;
- traffic is partially or completely blocked on sections of the route;
- the cost of the service is significantly higher than delivery of standard cargo to the recipient.
It is very expensive to constantly transport large, non-dismountable change houses using this method. Therefore, such projects are developed and implemented for inventory container buildings, the operation of which is planned in one place.
With the length of the product, everything is somewhat simpler:
- manufacturers try to stick to sizes of 3 m, 6 m, 9 m and 12 m;
- however, for specific layouts and placement of equipment inside the inventory building, arbitrary dimensions can be used.
An example is an 8x3 change house with two adjacent rooms or a 4x7 m Luxury garden building with a terrace.
High-quality and durable buildings
Our company has been building such structures for many years. For production, metal (angle, corrugated sheet) or wooden beams, boards are used. Each option includes windows and doors. PVC windows are installed, their size can be standard (for a residential option) or large (for a security post, shopping stall).
If you need a trailer for living on a garden plot or construction site, the price of which will not be high, our store can offer many options. The sale of cabins is carried out all year round, with delivery not only in Moscow and the Moscow region, but also in other regions of Russia. You can buy them inexpensively. All products have a certificate of conformity and have the following advantages:
- reliability and durability of the structure;
- high quality of materials used;
- aesthetics;
- comfort;
- attractive, practical interior finishes.
We offer cabins of standard sizes, each of which will become comfortable, practical housing for the required period. Such buildings do not cause problems with transportation and installation.
Which cabin to choose for living?
The trailer is quite suitable for these purposes, especially if it is insulated, decorated with wood inside, and an electric stove and a bathroom are installed. Before choosing a design, it is worth deciding on the main criteria:
- number of people and beds;
- a list of furniture and things that you want to place besides beds;
- do you need separate rooms or will everyone live in one;
- accommodation year-round or only in summer;
- possibility of connecting communications, heating.
It must have a window and electrical wiring - this will help create the most comfortable conditions. To accommodate a large number of people, you can purchase several cabins, install them next to each other, connecting them with entrances. This way you will get a much larger usable area. Or order a custom-sized trailer with individual interior space.
Selecting a trailer by material
The main materials used in the manufacture of cabins are wood and metal. The interior lining has only a decorative function and should be considered separately.
Carriages made of wood
Wooden cabins are warm, environmentally friendly, and can be easily repaired if damaged. The service life, subject to operating conditions, reaches 20 years. Models are of the following types:
Wooden trailers are warm, environmentally friendly, and are considered an ideal choice for home improvement and other purposes.
- Panel houses have a frame structure made of timber, usually with a cross-section of up to 50 mm. Cheap lumber, particle boards, plywood, and fiberboard were used for cladding. Thermal insulation is absent or thin. Panel trailers are lightweight, which increases mobility. They can be used as a barn, or can be converted into a gazebo or summer dining room.
- A frame change house differs from a panel house in improved quality characteristics. The skeleton of the trailer is assembled from timber of a larger cross-section; thermal insulation with a thickness of at least 50 mm is required. It is laid on all elements of the building: floor, walls and ceiling. The house is distinguished by increased weight, but mobility is still maintained. It can be used for seasonal housing, for household needs, or converted into a bathhouse.
- Solid wood cabins are made using timber with a thickness of 100 mm or more. Thermal insulation is laid between the crowns, along the ceiling and floor. Special treatment with protective compounds eliminates the need for additional wall finishing. In terms of service life, the houses are the most reliable, but expensive and immobile due to their heavy weight. The building is unprofitable to use for economic needs. Carriages are in demand as seasonal and year-round housing, when arranging a bathhouse.
When figuring out how to choose the right cabin from the options presented, you need to take into account several disadvantages. Even when renting for a short period, the house cannot be installed on the ground without a foundation. If it is necessary to expand the area, it is impossible to connect several trailers together.
Cars made of metal
Metal cabins have high technical and operational characteristics. The service life of the trailers reaches 50 years, they are 100% resistant to fire, but are difficult to repair.
The most popular are frame cabins, convenient for living. Metal models are of the following types:
- Frame cabins are characterized by the presence of a wooden skeleton. The cladding is made from profiled steel sheets. The interior decoration is made of wood or plastic. Thermal insulation is laid between the two skins. Due to the heavy weight, the mobility of the structure is reduced. The scope of application is similar to wooden frame houses.
- Containers have a monolithic frame structure made of steel angles or channels. The outer cladding is made of steel sheets, while the interior uses high-quality finishes. A thick layer of thermal insulation is laid between the skins. The trailers have increased strength, are resistant to loads and open fire, and are suitable for year-round housing. The only disadvantage is the high cost.
When renting, each metal cabin can be installed on the ground without a foundation. It is enough to properly prepare a flat, solid area. The houses can be connected to each other, which allows you to increase the usable area.
What to look for when choosing cabins:
- strength of materials;
- correct electrical installation;
- fire safety of materials;
- durability – coating of external parts with anti-corrosion compounds;
- quality of interior and exterior finishing;
- for year-round use, it is important to pay attention to thermal insulation (whether it retains heat or is safe from fire);
- dimensions and layout should solve your problem.
Additional elements of cabins
The standard type of trailer does not always satisfy buyers stylistically or functionally. Some parts can be made, at the request of customers, from various materials. The design can also be supplemented with comfort elements. Let's consider the proposals:
- Flooring in a change house - insulation is laid on the subfloor, and on top - chipboard or boards, to choose from. Additional insulation is possible (for living in winter) or enhanced impregnation with an antiseptic (if installed in damp places).
- The roofing of the cabin is the cheapest and most short-lived material - roofing felt. A little more expensive, but much more attractive and durable - metal tiles. Galvanized sheets (seam or welded roofs) are also durable and convenient. If your region is too rainy, and you are going to live in the house permanently, a metal roof can introduce dissonance into the sound background, so you should think about how to cover the cabin. Wooden temporary shelters have options - ondulin, metal tiles, corrugated sheets.
- Convenient steps for the change room are a necessary addition, made in the same style. They are usually made of wood, on a metal frame made of channel and corner profile, and welded from metal pipes. Design options - with or without railings. The design of double temporary huts may include a covered veranda. For the rest, canopies and awnings over the entrance are offered.
- Plumbing - in a vest or double trailer it is convenient to set aside one room for sanitary and hygienic procedures. A toilet, sink, shower can be installed here, and there is also space for a washing machine.
- Electrical installation - installation of electrical wiring with connection of lamps for the change room is best done at the initial stage of construction. After interior finishing, it will be much more difficult to do the wiring neatly. That is why it is necessary to plan the lighting scheme when calculating the estimate for the change house, while individual changes can be made to the standard.
The customer needs to carefully consider all the nuances desired in a mobile home. An individual project will naturally be more expensive than the standard models offered by the company. However, if the company has its own production, this difference will be insignificant. A personal manager will help you accurately calculate the change house.
Additional equipment to improve trailers
As for electrics, it is already included in various modifications. But you can additionally add sockets, meters, spotlights, various lamps and electrical panels.
- For a wooden trailer you can make “Plastic siding”, “Block house”.
- Window options are wooden or PVC. Installation of metal grilles (shutters or roller shutters).
- Installation of doors to choose from: metal, steel and insulated high-quality. Replacing interior doors with office doors or vice versa. Partition with a doorway and install a door there. It all depends on the client's requirements.
- Insulation can be done in different ways. Replace the roll type with a slab type, Penoplex, or Izospan.
- Ventilation is already in place, namely an exhaust ventilation system with a grille, this is the basic equipment. You can install duct ventilation, floor heating or convector heating and water heating if desired.
- Safety. You can install autonomous fire safety sensors and various fire extinguishers.
- Furniture in the trailer: beds, work chair, shelving, various types of tables, stools and cabinets.
- Staircase for two-story trailers.
- Plumbing: showers, washbasins, urinals, partitions and toilets. Various types of water heaters and plumbing with pipes leading outside.
Interior decoration
It is quite obvious that the price of the cabin will depend on the interior decoration. The cheapest option is hardboard finishing. Suitable if a change house is needed for a short period of time to accommodate workers. In addition, there is no point in overpaying extra money if the change house is intended for storing equipment or tools.
Lining is a more expensive option, but it also looks much better. If the room is needed for relaxation, then it is better to choose a clapboard finish. In addition, it has a certain moisture resistance. Quite often, lining also serves as a material for exterior finishing; its price and, accordingly, the appearance of the cabin depend on the quality of its processing.
The most expensive finishing option is imitation wooden beams. This option looks much better, but it also costs more. In addition, the price of this material depends on the class of timber.
When choosing a material for finishing, you should understand exactly for what purposes the lining is needed and, based on this, manage your money wisely.
The above tips will help you understand the variety of options and choose the one that is best suited in terms of price, quality and purpose.
Which change house to choose for builders
Construction cabins often have to be transported from site to site, so it is important that they fit within the permissible transport dimensions, are light and durable. The best option is a standard metal container with insulated walls, ceiling and floor. The layout is chosen in accordance with the purpose of the trailer.
If we are talking about accommodating workers, then the option with a vestibule is suitable - you can leave shoes and outerwear in it. The room has several beds and bedside tables for things. In this case, to decorate the ceiling and walls, inexpensive and durable materials are used - fiberboard or hardboard, or its variety - DVPO; linoleum is laid on the floor.
To accommodate superintendents, undershirts with a vestibule are often chosen. The latter divides the interior space into two separate rooms. For finishing they use more expensive materials - MDF, laminated chipboard.
Often, cabins are used by construction organizations for offices, warehouses, and canteens. In these cases, any suitable layout can be chosen, the only difference will be in the finishing. To organize a representative office of the developer, it must be of higher quality; otherwise, more modest options are suitable.
