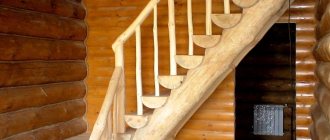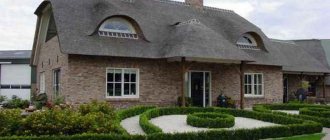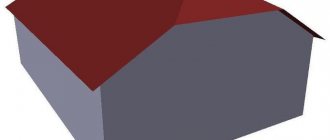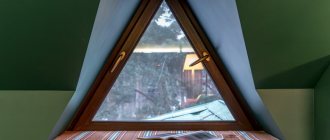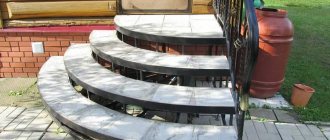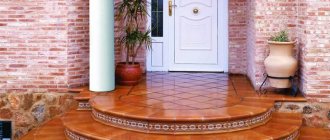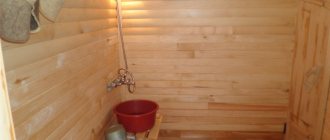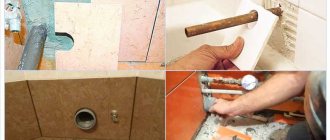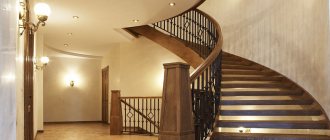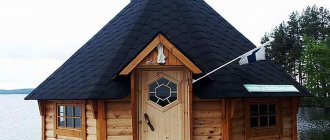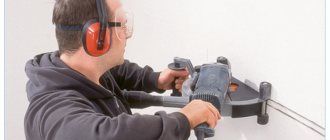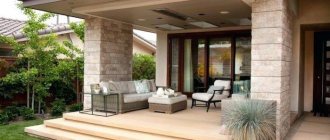The front door of a private house is the face of its owner, and the street staircase plays a very important role. With the variety of modern building materials, installation and arrangement of the entrance staircase turns into the creation of a work of art. Concrete or wooden structures with forged elements or street staircases lined with decorated tiles not only create a pleasant impression, but also, if installed correctly, will serve their owner for decades near the threshold of the house.
Calculation of street stairs
The number of steps in a staircase can be very different. This parameter depends on the height of the march, as well as its inclination. It is important to try to make the calculation in such a way that the porch is as comfortable and safe as possible.
How to calculate the height of the porch
After the height of the porch has been measured, you need to determine the angle of inclination of the march.
Important: According to SNiP standards, the slope of the stairs of a residential building cannot be more than 45-50 degrees. The optimal parameter is considered to be 22-37g.
Once the angle of inclination has been selected, you can begin to calculate the stairs. In this case, you need to take into account such a parameter as the most convenient width and height of the porch steps.
Dimensions of treads and risers
The most comfortable steps for movement are considered to be steps with a depth of at least 30 and a height of about 17 cm. Let's look at how to calculate a porch using a simple example.
Let the required height of the staircase be 50 cm. With an inclination angle of 30 degrees, the length of the bowstring or stringer will be equal to C=B/sinB=50/sin30=50/0.5=100 cm. You can roughly imagine that the porch in this case will consist of three steps. Let's perform a more accurate calculation. Each of the steps will have about 33 cm of string length, that is, their depth will be A=C*cosB=33*cos30=33*0.9=29.7cm, and their height H=C*sinB=33*sin30=33*0.5 =16.5cm. Thus, we got the dimensions of the porch steps that were close to optimal.
The width of the flight should not be less than 70 cm. However, the staircase will be comfortable only if the distance between the strings or stringers is at least 110 cm. The minimum number of steps in a flight is two.
Railing posts are installed in different ways: they are embedded in sockets or attached to the ends of the load-bearing elements of the flight. The method of fastening the racks largely depends on the material from which the racks and the marching elements to which they are attached are made, and on the technical ingenuity of the designer.
Dimensions and slope angles of the product
The calculation of steps on the porch stairs, their number and dimensions are not provided for by any rules. These parameters are only affected by the complexity of the terrain and the elevation of the base from the ground. The number and size of porch steps is also affected by the slope angle. The main thing in the steps is convenience and safety. Their size depends on this.
Structurally, the steps consist of two parts:
- steps - horizontal elements;
- risers - vertical elements.
The calculation of the porch is made based on the following parameters.
Step height
In practice, the fluctuation of this indicator is in the range of 16-21 cm. A smaller size is not rational, and a larger one is not convenient due to the steepness.
An example of an individual sketch of a simple wooden porch Source stroyfora.ru
Tread depth
The main feature of this parameter is convenience during the passage process, i.e. Convenience of placing the foot on a plane. The practical indicator ranges from 27-32 cm.
Marching width of the stairs
When one person moves along the march, it is enough if the width of the porch steps is 90 cm. The movement of two people will already be difficult. Therefore, if there are a large number of people living in a building, it is recommended to increase this figure to 150 cm. Exceeding this figure will not be rational for a residential building. It is worth increasing it only for public buildings that involve large flows of people.
Porch angles
It has already been mentioned that the optimal angle is considered to be around 30° (±3°). With these indicators, the rise will be gentle, comfortable even for a small child. In general, the slope of a flight of stairs should not exceed 45°.
It is important that the porch is a couple of centimeters lower than the building. The reason lies in the gradual shrinkage of any (especially newly constructed) building.
Based on these parameters, the number and size of the porch steps to the house are calculated.
Porch railing
Parameters of the flight of stairs (dimensions in mm): A - the most favorable width; B - permissible width of a flight of stairs
Railing posts are installed in different ways: they are embedded in sockets or attached to the ends of the load-bearing elements of the flight. The method of fastening the racks largely depends on the material from which the racks and the marching elements to which they are attached are made, and on the technical ingenuity of the designer.
The top of the racks is structurally connected to the handrail. Wooden posts are usually attached to the handrail using tenon or sleeve-type joints. Fantasies in the design of handrails, just like the shape of the balusters, are not limited by anything, except for the convenience of grasping them with your hand. Some difficulty is presented by the curved sections of the handrails, which are necessary in the turns of the fences. They are fastened to adjacent straight sections of the handrail using countersunk tightening screws.
Original appearance. A metal porch is a rather rare solution, and it can become one of the important decorative elements of the house.
The role of the entrance staircase
Most types of porches in private houses not only serve as a technically important element in the building, but also add certain decorative and aesthetic functions to it, giving the building originality and convenience; external structures perfectly complement the facade. Modern stairs can be made of metal, wood, natural or artificial stone, concrete and other building materials.
Entrance staircase as a facade decoration Source favoritestone.com
Many citizens are able to make some entrance stairs to a private house with their own hands, but to do this they will have to have certain tools with specialized equipment and have skills in the field of construction. All created entrance stairs must meet the prescribed construction standards and meet technical specifications.
Some types of stairs must have a specified clearance, slope angle, and certain step sizes. Specialized organizations that have all the necessary permits and other resources can undertake the preparation and approval of the project you desire.
What is more profitable to make a porch from?
All of the materials listed have their advantages and disadvantages, so you will have to choose according to a number of parameters. First of all, this is the cost of the finished structure and the availability of materials. If you work with metal by occupation, it will be much easier to find materials for a metal frame and people who are willing to help with welding the finished structure.
If you have recently completed the construction of a wooden house, there will definitely be some lumber and paintwork materials left on the site that can be used to build a wooden porch. Since wood is the easiest to work with, this is the most common solution.
There are not only those listed, but also many other options. For example, the side parts of the porch can be made of brick, and wooden steps made of boards can be installed on them. Such a structure can be plastered, it will look solid and interesting.
Another solution is a porch on logs: instead of bowstrings and stringers, the steps are laid on treated logs, in which special recesses are made. It is simple and reliable, since no additional fasteners are needed.
- hammer;
- construction level;
- yardstick;
- spatula (trowel);
- wood saw;
- shovel;
- electric grinder with a nozzle for metal.
Treatment of steps with protective agents
Steps made of larch or oak are quite resistant to external influences. But there are several techniques that can further improve the protective properties of the material. Oak steps can be varnished. This adds shine and prevents minor scratches on the surface. Temperature changes and humidity have a negative impact on wooden steps; they can become deformed. Varnishing the surface eliminates such a nuisance.
It is better to use polyurethane mixtures as varnish, which can withstand significant damage. The varnish is applied in three layers, but first a primer is applied.
The next operation to extend the life of the product is wood impregnation. At the stage of selling wooden products, no one can say for sure in what conditions they will be used: in dry places with high loads or wet conditions.
Positive effects of impregnation:
- creates a surface wear-resistant layer and improves the performance of wood (not so important for steps made of larch and oak);
- reduces the sensitivity of the material to ultraviolet radiation - paints and varnishes last a long time and do not fade;
- improves the moisture resistance of wood.
Advice! A board treated with paint and varnish coatings and various impregnations does not allow air to pass through it well, so unpleasant odors will accumulate in the room more quickly. This drawback can be eliminated by good ventilation of the room.
We cover the porch with our own hands
Finished concrete steps can be faced without the involvement of experienced finishers.
Laying tiles must be done in the following sequence:
- The reinforced concrete base must first be prepared: remove debris, completely remove dust from it.
- The surface of the base is treated with a special impregnation to increase adhesion.
- The surface of the steps and the facing material is lubricated with an adhesive composition.
- The tile is pressed against the base, but it must not be allowed to move.
- An interval must be maintained between separately laid slabs. For this, special spacers are used.
After laying decorative tiles, it is recommended to level the resulting seams with a special grout. And the required volume of the adhesive mixture can be calculated based on the area of the concrete base to be finished.
Another reason for the destruction of the porch cladding can be its shrinkage, and it is impossible to prevent this process. It should be anticipated.
Criteria for modern staircases at the entrance
At the moment, there are a huge number of different types of entrance stairs, which have a wide range of their own criteria. Awareness of popular types of structures will allow you to timely decide on one or another type of house staircases. So, the main parameters of such a product include:
- According to its purpose, it can be an entrance, a working or a passage.
- According to the layout, they are distinguished between straight and rotary.
- According to functionality, stairs are divided into house, landscape, and special.
- According to the components of load-bearing elements, they are metal, concrete, reinforced concrete, wood and combined.
Entrance staircase as an element of landscape design Source pinterest.com
See also: Catalog of companies that specialize in the installation of metal structures
You can see that there are quite a lot of options for choosing the appropriate parameters for further designing the entrance staircase you desire, as well as one that suits the layout and architecture of your home.
How to make steps for a porch: technology for proper tiling
In order to more fully understand the seriousness of the approach to the matter, we will cover the question of how to lay tiles on a porch, point by point. Naturally, special attention will have to be paid to the nuances.
Steps for the porch photo
- We upholster the porch with a metal mesh with a large mesh - maximum 50x50mm. We fasten it with a Berbach dowel, but it is better not to use plastic plugs. The advantage of this dowel is its flat, wide head, which does not interfere with the use of the comb. We install them at the intersection of the mesh rods.
- We prime the surface of the porch with the standard composition ST17.
- We prepare glue for the tiles and putty the porch with it. The task is to fill all the cells with glue and place the mesh inside it. Particular attention should be paid to the inner corners of the steps - there should be no voids there.
- We leave the porch puttied with glue to dry - we say goodbye to it until tomorrow.
- We prime the surface. During the drying time, it was sure to be covered with street dust, which needed to be neutralized.
- Laying the tiles. In order to qualitatively veneer the steps for the porch with your own hands, at this stage of the work you will need to observe some nuances. Firstly, you need to apply glue to both the porch and the tiles themselves. If you noticed, the back side of the tile has a corrugated surface - this may sound strange, but it is intended to increase the gluing surface. All this corrugation must first be filled with glue, and then only applied with a comb. Secondly, when laying the tile, it must be carefully nailed to the base with a rubber hammer - if glue comes out from under it on all sides, this is very good and indicates that there are no voids under the tile. Thirdly, this is grout. There is no question of any colored seams on the porch - the seams are rubbed down with the same glue on which the tiles are laid. It is better to do this immediately during the installation process - in this way you can get a monolithic structure of the seam and the base (that is, glue).
Laying tiles on the porch photo
DIY porch steps
And finally, one little piece of advice - when tiling steps for the porch, try to lay the tiles so that they have a slope directed away from the entrance to the house - then water will not leak under the door and disturb it with its presence. In addition, it will not spoil the facade of the building - mold and fungus will not grow on it.
Crushed stone is often used to reduce cement costs and increase the strength of the mortar.
What is important to consider before starting construction
When making steps onto the porch, the following nuances are taken into account:
- For a house made of wood or a log house, wooden steps are ideal. Using brick or metal ones will be ridiculous. The stone product must rest on a foundation, which is best poured together with the main foundation of the building. Failure to comply with this condition will lead to possible distortions, subsidence, cracking, etc.;
- Metal is not considered an ideal material for arranging a porch, because... In winter there will be a problem of icing. In addition, if the roof does not prevent precipitation from entering, then constant problems with rust and corrosion arise. This means that regular cleaning and touch-up will be required;
- Wood is also considered unreliable, because... it is prone to absorbing moisture and swelling. To prevent premature decay, it is recommended to make supporting piles from brick. The use of wood when constructing street steps for a porch requires appropriate treatment with agents against rot, combustion, animals and pests.
An example of a wooden porch for a country house Source obustroeno.com
It is necessary to use only dried boards in order to prevent the release of resins during operation, leading to the destruction of the external paintwork;
- The dimensions of the porch are usually calculated with a margin so that it is comfortable to use the door that opens outward. The best option is when additional storage space for shoes, bags and other small items is provided;
- the presence of four or more steps on the porch, as well as the lack of protection from precipitation (roof, canopy), requires the mandatory installation of railings of the appropriate height. This will be convenient for the elderly and children, and in winter it will protect even adults from injury due to falls;
- If, as a result of a design decision, the use of tiles is considered ideal, then it is better to opt for a material that has a corrugated surface. The benefit of this will become noticeable the first time the porch ices up;
- the height of the steps on the porch must be identical, with the exception of the outer steps. This is provided for by the relevant GOSTs, which make the process of moving along the stairs safe.
Option for concrete steps with tiled cladding Source olestnicah.ru
Concrete steps for porch
To build concrete steps you will need: cement, water, crushed stone and sand. The solution will need to be made in a sand to cement ratio of 3:1.
Crushed stone is often used to reduce cement costs and increase the strength of the mortar.
We begin the construction of concrete steps:
In principle, building a small number of steps will only take you one full day and will not take much effort from you. The main thing is to calculate everything clearly and in detail in advance so that no shortcomings arise.
Concrete steps do not have to be gloomy, gray and straight. Add a little imagination, change the shape, make them semicircular and make each step a different shape. Finish gray concrete with style. And then your porch will sparkle with new colors.
In addition to “longevity” and strength, there are several more advantages - the steps can be given any, most incredible, shape, and there is a huge selection of materials for their finishing.
In addition to “longevity” and strength, there are several more advantages - the steps can be given any, most incredible, shape, and there is a huge selection of materials for their finishing.
Such a heavy structure cannot exist without a foundation, so the area should be thoroughly cleaned and then a pit should be dug; its depth should be 70 cm, this is the minimum. A sand cushion is poured into it, a frame made of reinforcement is placed on top, then the formwork is made. The operation is completed by pouring concrete. After 3 days, you can begin further work.
A layer of waterproofing is laid on the dried foundation, most often it is roofing felt. The formwork is made of boards or plywood, with additional stiffening ribs and vertical supports attached to its sides. This design must exactly repeat the drawing of the staircase.
After the formwork is ready, the main work begins.
How to veneer concrete steps?
To finish staircases, paving or porcelain tiles, stone or clinker are often used. First, they line the porch, then the treads, then move on to the risers and the side of the stairs.
After the concrete has fully gained strength, finishing begins. First, the surface is sanded to remove all irregularities and bulges.
Which material to choose?
Possible materials of manufacture have already been listed above, and now more about their features. After all, the porch should not only correspond to the general style of the composition, but also be of high quality and last a long time. As a rule, durable types of wood or concrete are used.
The wooden steps to the porch themselves are made of oak, beech, maple or ash, and the remaining elements are made of softer and cheaper species (coniferous). When purchasing materials, it is important to take into account the degree of drying and the presence of flaws (knots, cracking).
Creating a concrete porch will require mixing a cement mixture with the addition of sand and gravel. The M400 brand is ideal, and the optimal proportion would be 1 share of cement to two sand and two crushed stone. And, of course, the right amount of water (it is important not to exceed the norm).
If you take care of the finishing in advance, the concrete porch will have a more attractive appearance. Typically stone or tile cladding is used.
The wooden elements of the porch immediately look attractive, but for longer service life they require treatment with layers of drying oil or varnish.
Wood treatment with special impregnation Source goldpines.com.sg
Do not forget also about purchasing auxiliary materials when carrying out work. Thus, a concrete structure must be supplemented with elements made of reinforcement, roofing felt, wire and formwork boards, while a wood product will require the addition of impregnations, antiseptics and varnishes.
The main components of the entrance staircase in a private house
Today, mounted beams with steps are called a flight of stairs, designed to move people from the street to the house. Often, modern entrance staircases are made in original, complex configurations that emphasize the special architecture of a particular building.
Any modern entrance staircase to a house has a set list of its own parts. One of them, of course, is the supports and steps that support the staircase itself, allowing citizens to move safely along it. Bowstrings are usually called beams that simultaneously support steps from their lower and end parts, and stringers are usually called elements that support a flight of stairs only from below. If the steps overlap 3 stringers, then the one in the middle is called intermediate.
Entrance staircase on stringers Source kd174.ru
In addition, the design of the steps includes treads (their horizontal plane) and risers. The design of a flight of stairs may be without risers, which are an auxiliary support for it. Another component of the staircase, which is not always used on it, is a fence or handrail; similar elements include other similar accessories that act as metal racks, rods and other products.
Manufacturing
It is recommended to practice before starting work, get your hands on, get used to the device: all these actions should be carried out on third-party objects. Once you have mastered the basic welding techniques, only then should you begin finishing work.
d3810e232fcae71cbffbcb862a65859f.jpe
A certain sequence should be followed in the work:
- cut the workpieces to size;
- production of units for fastening steps (fillies);
- corners should be welded;
- install stringers;
- steps and fencing should be welded;
- cleaning, polishing;
- primer and painting.
First of all, we make knots from the corners for attaching the steps (fillies). In order not to spoil the stairs, distortions should be avoided. The fillies must be identical and mirror each other. We make fillets from a steel corner; first, cut them out, then join the corners together.
As a result, you should have L-shaped welded units with shelves inward and downward. The shelves are welded deep and upward for steps made of concrete, as well as decoration with porcelain stoneware or ceramic tiles. This design will require 14 pairs of these nodes - in each pair, one support will be right, and every second one will be left. We weld the step fastenings and the crossbar between each pair of corners. We also make the crossbar from a corner.
We make markings along the edge of the profile square pipe and weld fillets along it to the edge of the stringer. We attach the second string to the first string with the fillies attached, and accurately transfer the markings. This is how we acquire the correct geometry of all parts. Our width is 900 millimeters, and two stringers are completely enough for us. We weld the fillies to the second stringer. We control them by level. Then we weld the stringers with the lower end to the main platform.
In dwellings with a concrete base, the main platform can be placed in concrete. We strengthen the upper end to the support post, which is fixed to the ceiling between floors with metal anchors. Once again we control the fillies by level.
The final stage is welding the steps to the fillets. You can also fix them with bolts, in this case you need to seal them with wood. Another variation is to install wooden steps directly on the fillies using screw-shaped connections.
The upper step is placed at the shortest distance from the wall. It is necessary that a sheet of paper be laid between the wall and the step - facing work lies ahead. The fence is welded near the metal staircase so as not to reduce its width.
All components of the structure in the welding areas are polished (seams, notches), later metal particles are swept away with an iron brush, the metal staircase is primed: we use a primer for metal, then it is painted in the chosen color. Wooden steps are installed after the paint has dried.
Decorating a metal staircase to the next floor, including covering the steps with wood, is appropriate to carry out at the stage of finishing finishing work in the home.
Although seemingly uncomplicated, the work of constructing an interfloor metal structure calls for care and accuracy. High-quality welding work ensures a long service life of the structure.
Once you have built a strong and substantial frame, you can decorate it over time with wood, ceramic tiles, stainless steel fencing components, and other cladding materials of your choice. And the structure, which at the construction stage looked too large and unpresentable, will receive an excellent external appearance.
The main argument for the benefit of building a metal staircase to the second floor with your own hands is the savings of significant funds that you will need to carry out other work in the house.
To learn how to properly install a metal staircase with your own hands, see the video below.
Stylistics, textures
The decoration of the veranda must correspond to the general style of all elements of the territory:
- façade;
- fencing;
- gate.
The following basic styles can be identified; design solutions will be outlined below. But the combination of different textures looks interesting.
For example, a path that smoothly turns into brick railings with wooden balusters. Try to smooth out the sharp roof with the smooth shapes of the path, and connect the round balcony and rectangular steps with the sidewalk.
The decoration of the veranda must correspond to the general style of all elements of the territory
Classical
Characteristic features: strict, seasoned, moderate style . The extension is equipped with a gable roof, which can be supplemented with beautiful columns and railings with rounded balusters. Facing materials suitable for classicism - natural stones, ceramics, painted wood.
Strict, seasoned, moderate style
Russian style
The entrance has long been distinguished by its sophistication. The extension is decorated:
- carved elements;
- turned balusters;
- pillars made in complex shapes;
- various ornate patterns.
Now the Russian style is especially popular. It involves the use of natural materials and handmade decor.
In Russian style
Middle Ages
Quite a modern style. This veranda is similar to ancient fortresses, which are decorated with natural stone. You can decorate the front entrance with torch lamps, forged gratings, and rough-hewn logs.
This type will attract the attention of others with its luxury.
This veranda is similar to ancient fortresses
Country
A wooden structure with carved pillars and railings. For decoration, you should use the maximum number of colors in a variety of readings:
- Hanging flowerpots.
- Containers with flyers.
- Decoupage with flowers.
- Dried flower compositions.
Country style
European
Distinctive features are the presence of regular shapes and restrained lines . The extension has the appearance of a small, discreet structure, for the cladding of which natural stones and ceramic tiles are used. Figurines and flower pots are used for decoration.
Discreet design
Mediterranean
Has two readings:
Combines Greek and Roman culture. A characteristic feature is a stone courtyard, complemented by multi-tiered steps. Sandstone is used for finishing, and metal elements are used for decoration. A combination of Italian, Spanish, French style. The difference is maximum unevenness and relief. Exterior – open terrace, located in several tiers. The floor area is covered with paving stones, sometimes with clinker. The flooring near the house is made of deck boards. The canopy is built on columns. Concrete balusters are placed throughout the veranda. Fountains, flower tubs, and sculptures are used as decoration.
Mediterranean style
French
One of the varieties of European style with charm. The highlight is the presence of a glass door with an openwork grille. The structure should be decorated with figured elements, beautiful wicker furniture, and a variety of fresh flowers (pots on the floor, hanging vases).
French style
Some useful tips
If every owner of a private house adheres to certain simple rules, then he does not have to worry about comfortable and completely safe movement along his entrance staircase. Here are some of them:
- If the staircase has a steep climb, then it should have strong and wide railings.
- The steps should not be made of slippery finishing materials, and on their surface it is better to install linings made of material with a high coefficient of friction.
- It is desirable that the external aesthetics of the staircase match the architectural appearance of the house.
Strong railings are a necessary element of a steep staircase Source homeli.ru
It is worth remembering that the entrance staircase is, first of all, necessary for the safe movement of people. Competent selection of materials and performers for its installation will help save time during its construction, as well as avoid problems during further operation. You should not skimp on the quality of the stairs being built.
