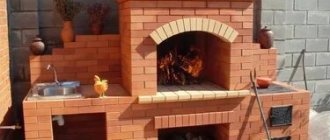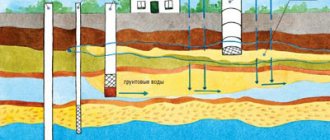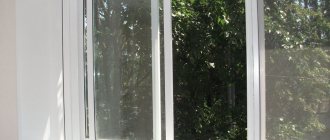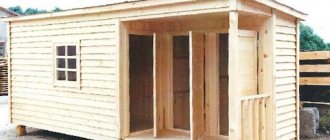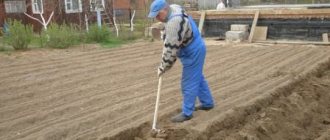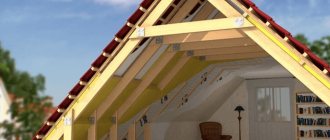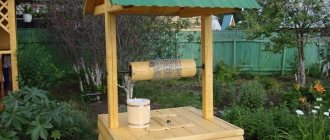Let's talk about how to make a platform for a car at your dacha with your own hands, if for some reason you haven't done it yet.
I will immediately note that we will not consider methods for constructing a large site for a car using various equipment, such as an excavator and others. For the reason that in this case you will most likely hire a team of builders who, even without my advice, know how to do this work.
We will be interested in options that can be used to solve the problem on our own at relatively low cost. Therefore, we will not neglect simple methods, such as the construction of a plank platform. Let's start with this, and then consider other available options.
How to make a platform for a car at the dacha from boards
If you need a small area for one passenger car, and you do not want to deal with heavy concrete work, and are also limited in funds, then this option may be suitable for you.
And so, let's decide on the size of the area for the car.
A size of 2800x5300 mm will be sufficient.
The next step will be to mark the site on the summer cottage.
To do this, take a tape measure, measure the required distances, and hammer pegs made of wood or pieces of reinforcement into the corners. Moreover, we take the dimensions with a small allowance of 3000x5500 mm.
Now you need to check how rectangular the marked area is.
To do this, use a tape measure to check the length of the diagonals. They must be equal to each other.
If this is not the case, then we make the necessary adjustments and finally hammer in the pegs.
Now you need to stretch the twine onto the pegs around the perimeter of the site.
We will assume that the marking of the future site for the car has been completed.
The next step will be to remove the turf from the marked area to a depth of about 10 cm.
Now it is advisable to lay geotextiles or agrofibre on the bottom.
But if this complicates your task, then you don’t have to lay it.
Next, you need to pour medium-fraction gravel about 15 cm thick inside the future site and lightly compact it so that the embankment is several centimeters higher than the surrounding soil.
The preparatory work has been completed and construction of the site for the car can begin.
To begin with, you will need four wooden beams with a length of 5.3 m and a cross-section of approximately 150x150 or 100x150 mm.
Instead of timber, you can use four logs with a diameter of 150-180 mm.
Now you need to evenly lay the prepared timber on the gravel to a width of 2800 mm, but first it needs to be impregnated from below with some kind of water-repellent agent.
In the simplest case, it could be used automobile oil.
You only need to coat the bottom of the beam with oil and a third of the sides.
There is no need to saturate the entire surface of the timber, since the wood must be able to “breathe” and evaporate moisture. We do the same with logs.
When the timber is laid and leveled in a horizontal plane, you will need to begin installing the flooring.
For this you will need boards 40-50 mm thick.
We cut them to size 2800 mm long and nail them to the laid timber with nails 150 mm long or screw them with self-tapping screws.
It is preferable to fasten boards with self-tapping screws, because the nails will gradually come out of the boards due to possible movement of the flooring under the weight of the car.
You will end up with something similar to this.
Along the perimeter of the finished site, you can nail a block with a cross-section of about 40x40 mm or a board. This will make it safer for you to maneuver on the flooring, especially at first, until you get used to the dimensions of the platform.
And finally, at the entrance to the site, you will need to attach a couple of boards at an angle or otherwise facilitate the entrance to the site so that there is no springboard.
If this option does not seem simple to you, then you can simplify it even more.
In this case, we will do without a gravel cushion, but simply cut off the upper part of the turf, level the area and place strips of double-folded roofing material under the beam.
You can coat the lower part of the beam with hot bitumen. Then no substrate will be needed at all.
Accommodation
Placing a parking lot for a car is a very important issue. When there is a shortage of space, you always want to preserve as much usable space as possible, without losing the beauty and functionality of the site.
The optimal choice would be to locate the parking lot near the house - this will protect the car from the wind and also make it easier to unload food, seedlings, and building materials from the car. The disadvantage of this location of the car may be that the alarm goes off at night under the windows of the house.
In small areas, it is better to get by with a parking lot built immediately outside the gate - with this arrangement, there is no need to build a wide entrance to the parking lot across the entire yard.
When choosing a place to park a car, you should calculate what size area needs to be allocated for its construction. For passenger cars, a parking area measuring 2.4 by 5 m will be sufficient, and for large cars like a jeep and a minivan, you will need an area of 3.5 by 6.5 m. Also consider how many cars the parking should be designed for.
How to make a platform for a car in a country house from old bricks
If you have a used brick or even broken brick at your disposal, then you can also use it. In this case, make a platform for the car in the country.
To do this, we carry out the preparatory work as described in the previous case. That is, we mark the future site and remove the turf, if any, or the fertile layer of soil to a depth of about 150 mm.
Then we lay agrofibre or covering material.
We fill the sand with a layer of about 100 mm, spill it with water and compact it.
Now we lay the brick on the sand, depositing it with a rubber mallet.
It will turn out something like this.
Now you need to take cement grade 300 or 400, mix it in half with sand and fill all the cracks between the bricks with this dry mixture.
After this, generously, but slowly, spill the area with water and remove excess mortar from the brick with a brush.
The end result will be something like this.
The platform may not look very aesthetically pleasing, but it turned out to be quite functional and durable.
But if your brick is old, but not broken, as in the previous photos, then you may get an option that is more attractive in appearance.
Of course, you shouldn’t start exploiting it immediately after the construction of such a site. It is necessary to give the solution time to harden for at least two weeks.
Drainage
Not every site needs a drainage system. If the soil on the site absorbs water well, then the system will not be required. Otherwise, the owner of the site needs to think about drainage.
The recommended thickness is 30-40 cm. This option is suitable if water does not linger on the surface, but the parking lot surface is continuous, namely asphalt or concrete.
Storm gutters
The option is similar to the previous one. Storm drains are also laid out along the perimeter of the parking area.
Drainage pipes
This is a rather difficult option. It is recommended to use it if a system is already installed on the site to which additional pipes can be connected from the parking area.
The parking zone significantly improves the appearance of the site, and also carries a lot of positive aspects during operation.
You shouldn’t put off beautifying your site until later. In the future, it will be much more difficult to allocate precious meters of land to organize a site.
How to make a platform for a car at your dacha with your own hands from crushed stone
This option for a site for a car has a number of advantages. Now I will list them:
Such a site can be built on any type of soil. It will not swell or crack, unlike a concrete pad
A platform covered with crushed stone can withstand even trucks without damaging the surface.
Water does not accumulate on such a site, so there is no need to deal with drainage
A platform made of crushed stone can be built in 2-3 days with your own hands without the use of special equipment
Well, an important factor is the low cost of building such a site
Construction work begins as usual.
It is necessary to mark the site and remove soil from it to a depth of 200 mm.
After this, you need to fill in sand 100 mm thick, spill it with water and compact it.
Now it is advisable to install curbs around the perimeter of the site so that the crushed stone along the edges does not spread to the sides.
You can purchase ready-made concrete borders, you can make formwork and pour it yourself, or you can limit yourself to a budget option made from boards or strips of slate.
The next step is to lay crushed stone in a layer of 150 mm. Moreover, it is advisable to lay crushed stone of a coarser fraction on the bottom in a layer of about 100 mm, and on top with a fine fraction, which will fill the existing cracks.
Now all that remains is to compact the site using available means and you can start using it right away.
It must be honestly said that the example of the site that you see in the photo is intended for further laying of paving slabs. This is indicated by the high sides of the curbs.
For our case, they need to be buried deeper.
Another simple example of a platform for a car made of crushed stone can be seen in the photo below.
The need to arrange a site for a car
Using concrete, the area for the car is poured, which remains the most practical and optimal solution, but for its implementation it is necessary to carry out a thorough and step-by-step preparation of the area:
- designing a summer cottage with allocation of free space;
- cleaning the territory with removal of the fertile soil layer;
- arrangement of small formwork from wood materials and boards;
- forming a sand cushion and backfilling with crushed stone for better fixation;
- preparation of concrete and pouring of a designated and prepared area.
The final stages in constructing the site is the arrangement of a parking canopy made of various materials; for this you can use slate and corrugated sheets, polycarbonate or boards that are attached to a reliable frame with supports.
The best option for a summer residence remains a concrete site; this material is characterized by increased practicality and wear resistance, and is able to withstand high weight and pressure without losing its aesthetic properties.
Place for a car at the dacha made of monolithic concrete
The construction of such a site begins traditionally. That is, we remove the soil to a depth of 300 mm.
Next, you need to lay down non-woven material and cover it with a 100 mm layer of sand.
After this, we level the sand, pour it with water and tamp it.
Next you need to install curbs. The height of the curb should be such that it ends up on the same level as the finished site.
Now we lay medium-fraction crushed stone 100 mm thick, level it and tamp it.
If installing curbs is not part of your plans, then it will be enough to make formwork from boards of the required height.
The next step is to lay the reinforcing grid and you can pour concrete in a layer of about 100 mm.
It’s good if you have the opportunity to bring ready-made cement mortar. Then all you have to do is first level it on the site and, using the rule, finally bring the surface of the site to an acceptable condition.
For example, before this.
Entry requirements
In addition to external design, convenience for owners and compliance with your budget, these areas in front of the house are limited by the requirements of regulatory documents and are prescribed for the purpose of safety of movement:
- opening width is at least 4.5 meters;
- if there is an adjoining road, the expansion must be at least 8 meters and provide a turning radius of 5 meters.
- the pipe used as drainage is at least 0.3 meters and at least 4 meters in length;
- The slope of the pipe in the trench must coincide with the slope of the main road;
- the entrance bordering the main highway must coincide with it at the junction.
The nature of entry into a private area should not create obstacles for road users on the main road.
A platform for a car in a country house made of natural stone
If you can find flat natural flagstone in your locality, then you can use it to make a very good platform for a car, which will not only be durable, but will also fit perfectly into the landscape design of your dacha.
The work is carried out in the same way as in the case of a concrete platform, only natural stone will need to be laid on the concrete layer using cement mortar.
The gaps between the stones are sealed in the same way as in the case of a brick platform, that is, with a dry cement mixture followed by pouring water.
By the way, flagstone can be laid without cement mortar. Nowadays special glue is sold for these purposes, as well as decorative grout of different colors for sealing seams.
FAQ:
Parking is needed, but heavy construction equipment will still enter the site. What to do?
Answer
In this case, we recommend a sand and gravel parking lot. It is not a shame to damage it with construction equipment, it is easy to repair and can later be used as a base for concrete or paving stones.
What loads can your concrete parking option withstand?
Answer
The option we offer is designed for a loaded passenger car weighing up to 3.5 tons. Depending on your requirements, we can change the design of the parking lot: increase the thickness of the concrete or the diameter of the reinforcement.
Will the paving stones in the parking lot ripple after prolonged use?
Answer
The formation of waves or ruts depends on the type of foundation. If the base is concrete, then deformations are excluded. On a sand and gravel base, deformation of the paving cloth is possible under heavy loading or high groundwater levels.
A platform for a car in a country house made of paving slabs
The last option in this article will be a platform for a car made of paving slabs.
First of all, we prepare the site, that is, we remove the soil to a depth of 150 mm.
We install ready-made curbs or pour concrete and then lay crushed stone or gravel 100 mm thick and compact it.
You can use brick as a border, but in this case it must be laid on top of crushed stone.
Now pour sand in a layer of 50-80 mm, level it, moisten it and lay the paving slabs, leveling and lightly settling them using a rubber mallet.
The seams between the tiles, if they turn out to be of significant width, can be carefully filled with a cement-sand mixture and moistened by finely spraying water.
It may end up looking something like the one in the photo.
You should not choose paving slabs that are too large and less than 40 mm thick. These tiles are more suitable for garden paths. For a car area, tiles with a thickness of 50 mm and a size of 300x300 mm or less are more suitable.
Communications and Design
To make parking as convenient as possible and fit into the overall design of your summer cottage, take care of some little things during its construction.
The area for the car should be well lit. This will make parking at night and unloading luggage easier. It also wouldn’t hurt to connect a water supply to the parking space for washing the car and hands when repairing it.
You can decorate an open parking lot with gabions or plant it with evergreen thuja, juniper or boxwood bushes.
Around the carport you can plant climbing plants that will beautifully entwine the posts. You can also get a lot of ideas from thematic websites and photos of country parking lots.
Summarize
In this article, we looked at six ways to make a platform for a car in your country house with your own hands. I think that of the proposed options there will be at least one that suits you to a greater extent.
Well, in the end, it is worth recalling that when installing a parking lot in a dacha, you should think about water drainage. To do this, you need to either lay drainage pipes or make a platform with a slight slope towards the gate.
Whatever method you choose, I wish you good luck and satisfaction from the work done.
Best regards, Alexander Tkachenko.
Dimensional characteristics
The dimensions of the future parking lot at the dacha directly depend on how many cars are planned to be parked here permanently. Plus, this is also influenced by the size of the plot itself, since some dachas are really small, and you definitely can’t fit more than one car on the property.
Experience shows that the optimal size for one car is a platform of 3x5 meters. This is about 15 square meters. Such a zone is enough to park calmly, not to maintain the millimeter and not to press against the edges, just to avoid driving into the lawn or crushing the planted strawberries. 15 squares is enough to have access to all doors and trunk, as well as to get around the car from all sides.
Economical parking options
Country parking made of crushed stone is considered the most inexpensive, but after purchasing materials, the cost increases. For a temporary stay, more modest options are suitable, for example, a parking lot made from old sleepers. It will be enough to have 2 sleepers for 1 wheel.
Sleepers can be replaced with concrete paving slabs. The slabs are laid out in two parallel rows, leaving a small gap of soil. Be sure to backfill with crushed stone.
Paved country drives are created using natural stone and brick. These options are suitable for not very clayey soils. The brick collapses quite quickly, so it is intended for temporary country parking.
