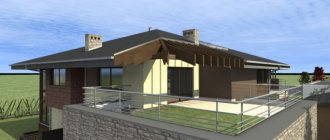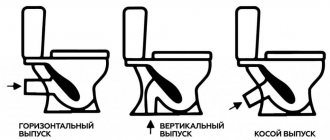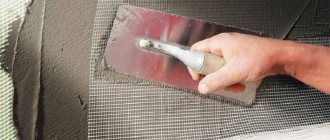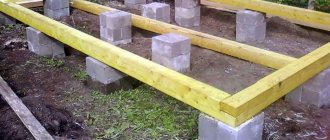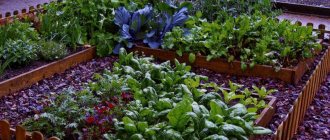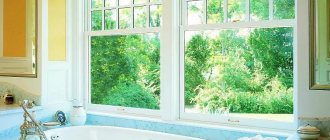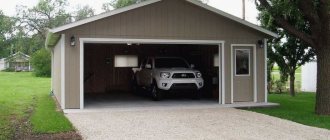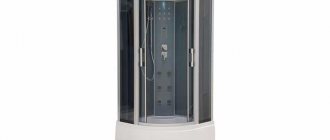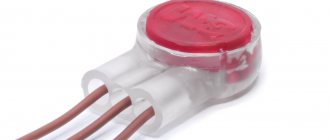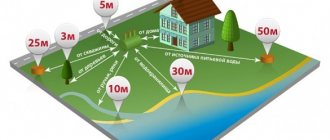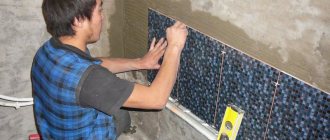Terrace on the roof of a house: specifics, design, ideas. Images: Public domain.
A terrace on the roof of a house is an excellent opportunity to expand your living space, add a comfortable relaxation area with fresh air, create a cozy place for a romantic dinner or, for example, an observation deck with a beautiful view of the city. Whatever option you choose, the terrace on the roof of the house undoubtedly has a large number of advantages that will not leave anyone indifferent. That is why we decided to prepare for you inspiring examples of arranging a rooftop recreation area.
The terrace can be located either on the roof of a private house or on the roof of an apartment building. Today we will look at both of these options, and also dwell on some specific features of the arrangement of each of them.
Terrace on the roof of a house: specifics, design, ideas
Click To Tweet
Quick navigation through the article
- Roof terrace of a private house
- Roof terrace of an apartment building
Purpose of the terrace
Not yet a garden, but no longer a house. Great place to relax. From spring to autumn you can sunbathe, have tea parties, picnics, and admire the garden and surrounding nature. Meet with friends and loved ones.
You can retire with your soul and body, from the bustle of the city, from thousands of eyes, staying in the open air, alone with nature, sunbathing, reading.
The terrace can become a children's playground. Or a barbecue area. And also a home observatory for a young astronomer. Space for imagination.
Roof terrace with barbecue area
And how many possibilities a terrace opens up in commercial applications. Cafes, restaurants, hotels, leisure centers, they all benefit from its presence. Even office buildings with modern layouts tend to have them. The terrace is well suited for a recreation area in any work community.
The terrace can be used in a variety of ways. In essence, this is a large additional area that will never be superfluous. But which does not require huge costs for the construction of walls, floors and their finishing.
Terrace on the roof of an office building
Benefits of roof terraces
Terraces can be open, with a fence, with a canopy or a full roof. At the same or different levels. Built into the house, attached to it or free-standing. Glazed, with sliding windows to the floor, with removable panels. The dimensions depend on the wishes of the owner and the surrounding area.
But what if the plot of land does not allow you to allocate space for a terrace? The solution has long been found. The terrace is built on the roof. A flat roof area is best suited for this. Such a terrace not only saves land, but also has some advantages.
Part of the gable roof has been converted into a small terrace
Saving land is an important, but not the only advantage of a roof terrace. A more picturesque panorama opens up from above. Everything that interferes with the view remains below: fences, neighboring buildings, bushes, trees. But promising views of distant objects open up: forest, field, river, mountains, sea, lake, beautiful buildings.
Opening view of the sea bay from the terrace
And it is already more difficult for the curious eye of passersby to penetrate such a terrace from below. And you are not afraid to leave more valuable things behind. And it's harder for animals to get in. And you can sunbathe in a bikini.
There are of course some disadvantages. But they can be taken into account and neutralized if a roof terrace is provided at the design stage. First of all, this is a short way to access the roof. It is not very convenient to go around the entire house with a tray of dishes to climb the steep external stairs to the terrace. But if the project provides access to the terrace inside the house, and next to the kitchen, then this disadvantage is greatly mitigated. And installing a mini elevator for dishes completely eliminates this drawback.
There are difficulties with attaching supports for the canopy over the terrace. They cannot be buried. To impart rigidity to the structure, it is necessary to increase the number of supports and connections between them. Again, when designing, you can provide metal embedded parts associated with the wall reinforcement.
Nuances of construction
If the option is chosen to cover terrace roofs with the same structure as the house, then there are practically no problems with the tightness of the structure. The main thing is to competently carry out the entire installation process from installing the Mauerlat to covering it with roofing material.
If the roof of the veranda is a separate structure from the roof of the house, then the structure contains a line of connection to the wall. And this place is very vulnerable to the formation of leaks. Therefore, this joint has to be sealed or closed. More often, two processes are carried out at once for reliability. What they do:
- The joint is sealed with bitumen mastic and a roll of bitumen material is laid onto the wall of the house and onto the roof of the extension.
- The flashing is installed - this is an element made of galvanized sheet in the form of a corner, painted in the color of the roofing material. One shelf is attached to the wall with screws on plastic dowels, the second to the roof with roofing screws.
What important points should be taken into account and thought through?
The terrace, located at a height, of course requires increased safety measures. First of all, this is a perimeter fence. It should not allow a person to easily overcome it. And even more so for children, who may underestimate the degree of danger. And the fence itself must be securely fastened.
Often, railings are installed with a significant indentation from the edge of a sheer wall. Creating an additional platform where a person could linger.
The exit to the terrace should also not have dangerous obstacles. Stair steps, handrails, doors and other structural elements must meet the requirements for safe passage and evacuation of people.
Terrace fencing with indentation from the edge of the wall
It is necessary to calculate the load-bearing capacity of the floor and determine the permissible load. The total weight of all elements of the future terrace and the permissible number of people are also taken into account. The ceiling must not be overloaded, as this will lead to its destruction.
In public buildings, access to a flat roof often passes through the technical floor. In this case, it is necessary to prevent people from entering the technical floor area. And he will take care of finishing the enclosing structures of the passage. The sight of the gray, shabby concrete walls of the passage to the terrace will spoil the overall impression of the terrace, no matter how beautiful it is.
The drainage of rainwater and ventilation of the space under the terrace floor are important. During its construction, the slopes of the drainage system must not be disturbed and the water drainage channels must not be blocked.
The joists under the terrace floor are placed on adjustable racks. This design allows water to roll freely, and the logs themselves do not come into contact with water and their service life is significantly increased.
Supports for joists for flooring made from WPC boards
It is prohibited to lay joists across the drain, only longitudinally, so as not to obstruct the flow of rainwater. It is necessary to provide access to storm drainage basins for their maintenance. The tightness of the carpet covering of a flat roof, which prevents moisture from entering the elements of the floor structures, must not be violated.
If for some reason it is decided not to use racks, then the logs are laid in two rows. The first row is laid along the slope to drain water, and the second row of joists is laid across the first row, forming a lattice that provides the best ventilation of the space under the floor. This will allow moisture to dry out faster and better preserve the integrity of the joist.
Installation of logs without supports with organization of ventilated space
If the roof terrace has its own roof, then it is also worth taking care of draining water from it. Due to the slope of the terrace roof, water is directed as close as possible to the standard places for draining rainwater on a flat roof: storm drains or external drains.
Design
An external staircase will be installed for the open terrace.
When planning construction, you need to take into account a number of points on which the practicality and convenience of the future structure depends.
The following facilities should be provided:
- Exit to the site. There are two options here - a hatch in the floor or an external staircase. A decision in favor of the first option can be made if there is a covered veranda on the roof and moisture is initially prevented from entering it. A more practical and inexpensive way is to arrange an external staircase, an open or closed extension.
- Fencing. The main task of the design is to ensure the safety of people on the roof. It can be visible or blind - made of opaque materials or dense plants. Combination options are also possible depending on what is located around the house.
- Protection from sun and precipitation. The choice is made in favor of stationary, removable or sliding structures that cover the terrace completely or partially, transparent, matte or completely closed.
- Flooring. The material is selected that is best suited for the climatic conditions, the purpose of the site and meets the aesthetic priorities of the owners. It is allowed to use natural and synthetic coatings.
If the structure was built in accordance with the approved project, all planned changes will need to be agreed upon with the competent authorities.
Materials used for the construction of terraces
Most terrace structures are exposed to precipitation, solar radiation, temperature changes and, in some cases, exposure to aggressive environments. For example, sea air saturated with salts and iodine or city air near large chemical industry enterprises.
Fire resistance should also play an important role. After all, when you burn branches and rubbish in a fire on your property, numerous smoldering embers fly through the air.
Therefore, the materials chosen must be resistant to these negative factors. Maintain the strength and integrity of the structure, color and quality of texture for a long time under the influence of negative factors.
Such materials exist. Some are naturally durable, like stone and granite. Others require additional processing and protection: wood, brick, concrete. Many modern materials already have properties that ensure resistance: glass, plastic with ultraviolet protection, carbon, chrome-plated metal, wood-polymer composite.
For a roof terrace, materials must have another important quality - to be light. So as not to overload the ceiling.
Even in such a cramped place, the terrace allows you to create a relaxation area
The terrace may not have a fence or a roof, but there is always a floor. Traditionally it is made of wood. But this is not the most durable material and requires constant care and protection. It is possible to cover with tiles, but this option is not for a roof terrace. This floor will be very heavy.
The best option would be a board made of wood-polymer composite (WPC). In terms of weight, it differs little from dense wood, and in terms of durability it can even surpass it. She is not afraid of water, snow, or sparks. In addition, WPC board does not require additional protection and maintenance, maintaining its original color and texture for a very long time.
The terrace floor on the second floor is made of WPC boards
Canopy supports and terrace fencing
You can also use wood for supports, but the best option would be metal or metal-plastic.
Handrails and balusters made of chromed metal are quite strong and durable. Durable glass hung on metal is widely used. You can use balusters made of round or square steel rod. But they require periodic painting.
Of the modern materials for fencing, WPC is again best suited. Manufacturers produce them in various configurations and colors. In terms of strength, they are not much inferior to metal ones.
Terrace with a fence made of metal posts filled with glass
The roof covering, which protects from rain, can be made of transparent colored polycarbonate, ondulin or awning. For shade, it is enough to lay wooden slats or just a sunscreen. But in this case, the furniture should not be afraid of moisture.
Covered terrace with steel pipe supports
You should not use metal tiles and corrugated sheets. When it rains, it is not comfortable to be under such a roof because of the noise. And even soundproofing won’t help, due to the lack of walls.
Construction of enclosing structures
Any frame must have 2 vertical posts, an upper and lower frame. They are made from wooden beams, but you can use a metal profile for this. To make a metal frame, you will need a welding machine, but this design will last a long time.
It is necessary to pay attention to the processing of wooden parts of the frame
Everything needs to be well treated with fire retardant compounds and antiseptics. Metal parts are primed and then well painted with oil paints. To build a vertical frame, it is advisable to use oak or larch beams with a section of 100x100 mm.
Before starting work, they are cleaned of dirt with sandpaper and impregnated with fungicide.
Sequence of construction of a vertical frame:
- Lay the bottom frame beams on the floor, connect them at the corners and secure the finished frame to the base beams
- On the wall of the main building from the junction of the edges of the decking and the house, make 2 vertical lines
- Using this marking, attach 2 support posts to the wall.
- Fix the second 2 posts in the outer corners of the terrace
- Next, on the bottom trim, mark the attachment points for the remaining vertical posts
- In the marked places, cut grooves in the beams, install the support beam and secure them to the base with metal corners
- Having prepared the frame, connect the ends of the timber with the top trim and after that you can begin building the roof
If you have made a solid foundation, then the columns and enclosing elements can be made of brick
The inside of the terrace frame is covered with plastic or wooden clapboard; this is the simplest finishing method, but other materials can be used if desired. The outer surface of the frame is finished with relief tiles imitating natural stone, timber or siding.
Terrace over the garage
When designing, you can use the surrounding space and buildings with maximum efficiency to place the terrace. An example of such rational planning is the terrace on the roof of the garage adjacent to the house.
Exiting to the terrace from a room, which could be a living room, a billiard room or just a small vestibule, is the best solution. There are enough projects with such an architectural solution.
If there is no garage, then the terrace can serve as a carport. In this case, there must be a roof under the terrace floor to drain rainwater.
Carport with terrace on top
In conclusion, it is worth noting that the terrace is not only important for organizing recreation. But this is also a wonderful architectural design of the building.
Part of the roof was cut out and the attic turned into a terrace
It will add attractiveness and some individuality to even a standard project. And the costs of its construction are much less than adding a full-fledged room. In addition, a roof terrace does not require a foundation or pile supports.
Popular designs of two-story houses
The customer’s choice is influenced by advertising of new materials, technologies, and, of course, fashion. For convenience, we have grouped projects of two-story houses that are chosen more often than others. To view, use the “Popular” menu option. Conventionally, they can be divided according to one of the main parameters - area.
- Two-story country houses, S > 200 m2, with large windows and balconies. They are subject to a full set of requirements: garage, sauna, and other additional amenities. An example is a European-style house with a two-story bay window (No. 40–11CL, 304 m2); building material - brick.
- Small houses, S < 100 m2, including projects of simple guest cottages. They are very diverse. All known building materials are used for the construction of walls. Option No. 48–20G is an example of a modern economy-class building made of aerated concrete with decorative cladding.
If necessary, changes can be made to the standard solution. A professional architect will advise on their implementation, taking into account the technical parameters of the object and the selected materials.
