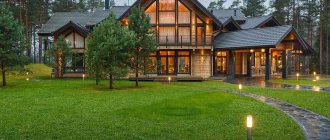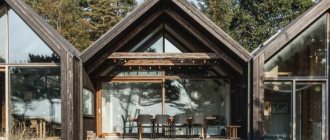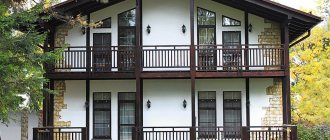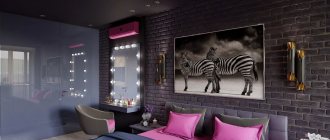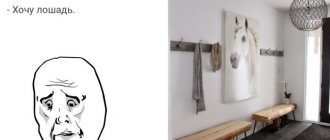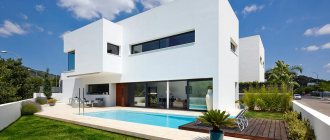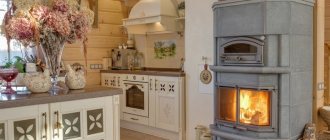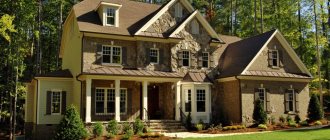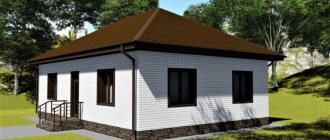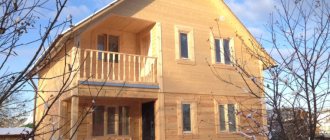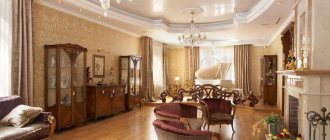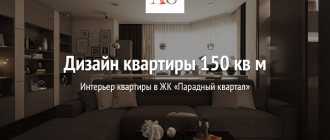One-story houses have become a sign of wealth and solidity: their owner can afford not to think about saving land. Small one-story houses allow the designer's imagination to unfold . Architects offer original designs that take into account all the parameters of the land plot and the climatic features of the region. A one-story cottage can be designed entirely in the same style, emphasizing the individuality of the owner. The correct layout will make it cozy and comfortable inside.
We offer you a variety of beautiful one-story houses. Photos of these projects, we hope, will help you arrange your own property.
Master of your home and your destiny
The indisputable advantage of a separate house is the presence, albeit small, of its own plot of land on which this house stands; in order to be convinced of this, it is enough just to look at photos of one-story houses.
A person living in his own country house has a completely different worldview than an inhabitant of a multi-story building, he becomes more solid, and in his every movement one can see a bourgeois firmly standing on his feet.
This is probably why a trend has begun to move people from cramped city apartments to country houses, where their inhabitants feel like true masters of their destiny. It cannot be otherwise, because practically every such house is built taking into account the wishes of the future owner, that is, he moves into exactly the house he dreamed of.
The owner of a city apartment lives in the living environment that was created for him according to a standard project, which does not take into account all his wishes.
Individual design
Often, clients are not satisfied with the layout of private houses on one floor. In this case, our office staff can make adjustments. Their final price is determined by the number of changes and improvements.
If the customer wishes, we carry out individual design, including the development of:
- sketch (completion time - from 3 to 10 days) with subsequent agreement with the customer and revision according to the comments received;
- architectural and construction part (15 working days after approval of the sketch).
As an additional service, utility networks are designed and linked to the specific conditions of the land plot. Development is carried out in constant contact with the client, which guarantees that the final result meets his needs, tastes and wishes.
Wood, brick and foam-aerated concrete blocks
Having your own home is a different matter. The one-story construction market today offers multiple options for planning a one-story house, both internal and external.
Firstly, it is proposed to decide on a building material, which can be traditional Russian wood, brick, which has already become familiar, and, relatively new to us, foam-aerated concrete blocks.
Secondly, when planning to build a modern one-story house, the developer needs to decide how much money he is willing to spend on it.
The most economical options of all possible will be those that offer to opt for wooden houses. Brick will cost a little more. The most expensive of these building materials are foam-aerated concrete blocks.
Modern facades of one-story houses
The original structure of the house must be supported by an appropriate facade . Additional cladding will give it attractiveness and durability. We offer some beautiful facades of one-story private houses (photo).
Facade finishing materials
For finishing the facades of private houses, the modern construction market offers a wide range of materials:
- decorative plaster: rich color palette, varied texture and application methods;
- clinker bricks, tiles: easy installation, high strength and resistance to external factors, environmental friendliness;
- natural and artificial stone: durability, resistance to external factors - properties of natural material, high performance and low price - artificial;
- siding: low cost, high strength, richness of offered shades.
Wooden house
However, what seems expensive today will turn out to be quite significant savings over time. A log house is the cheapest, and it is pleasant to live in it.
Wood is an environmentally friendly material that has a beneficial effect on human health, but, unfortunately, is short-lived. It is susceptible to absolutely all natural disasters, including such common ones as fire.
In the event of a fire, a house can only be saved in its initial stages. Once the flames reach the logs, no fire brigade will be able to put it out. The charred log house will stand where it was placed, but it will no longer be possible to live among the firebrands.
Even if a fire does not happen, over time the logs will begin to rot; once the rotting process begins, it will be impossible to stop it without major repairs. However, if there is no fire, life in such a house will be very comfortable, at least for one or two generations.
Room placement options
The area of a one-story house, as well as the presence of certain additional elements, will determine how the rooms and functional areas will be located inside the building.
Detailed layout of a one-story cottage 7x8
A project in which there is a maximum of isolated rooms, but at the same time there are no corridor spaces or are reduced to a minimum, will be considered successful.
House layout 8x8
This is a very compact house, perfect for one person or as a garden cottage used seasonally or on weekends. One of the layout options involves the arrangement of two rooms - a living room of 16 square meters and a bedroom of 10 square meters. m. There is also room in the house for a spacious kitchen (12 sq. m.). The rest of the space is occupied by a corridor, a bathroom, an entrance hall and a storage room. Maximum space with the required minimum.
Another option for an 8x8 house is suitable for a married couple without children or with one child. Such changes became possible thanks to the appearance of the attic. On the ground floor there is an entrance hall with a built-in dressing room, a spacious hall, a separate bathroom and a kitchen combined with a living room.
Layout option for a one-story house 8x8
And on the second floor there are two spacious bedrooms and a small bathroom.
8x10 house layout
There are more and more layout options, but finding a truly comfortable and suitable one is not an easy task. However, in a one-story 8x10 house it is possible to place 4 bedrooms, a living room and a kitchen. And that's not counting the utility rooms and bathrooms. This project has a small veranda from which the entrance door leads inside. The house starts with a vestibule of 3 square meters. m., and then a hallway leading into the living room. The living room in this version is a walk-through room.
Thanks to this solution, it was possible to avoid the use of corridors and turn the entire available area into useful space.
A small living room of 12 square meters does not seem small at all due to the fact that it is a passage room. In its circle there are 4 bedrooms with sizes from 13 to 6 square meters, and a kitchen of 8 square meters.
8x10 cottage layout with veranda
If desired, the kitchen can be combined with the living room by removing the partition between them.
House layout 10x10
A 10x10 house is no longer a small building. This is a full-fledged country cottage on one floor. If it is supplemented with a basement or attic, then the options for arranging such a house will number in the dozens. It is difficult to give specific recommendations on internal layout here. It is worth focusing on the specific needs of the owners and the number of residents. And to make it convenient, just listen to the basic design principles:
- Lower all utility and household premises to the ground floor, thereby freeing up usable space on the main floor;
- Remove rest rooms from the attic. These can be the bedrooms of all family members, including guest rooms and children's rooms;
- The size of the bedrooms can be modest enough so that only the essentials can fit in the room;
- On the ground floor there will be common areas where the whole family and guests will gather: kitchen, living room, hallway;
Option for the design and layout of a 10×10 house
- It is advisable to make common areas spacious, open and bright. You can completely abandon the use of internal partitions on the ground floor, as far as the building design and common sense allow;
- It is advisable to provide a bathroom on each floor, with the exception of the basement;
- The front door should lead first to the vestibule, and then to the house. If the house has an unheated garage, then the vestibule should be on the side of the garage; if the garage is heated, then you can simply make an entrance door.
The optimal size of a one-story house for a family of 4-5 people is considered to be a building of 120 square meters.
Example of a 12×12 cottage layout
The entire area that goes beyond this indicator is used to improve living conditions, comfortable stay for all family members, and expand and enlarge existing premises.
And of course, when choosing the project and layout of a one-story house, do not forget that the final area will directly influence the formation of the cost of maintenance. In particular, heating and lighting a large house will be much more expensive than a small one-story cottage. The annual tax will also be calculated based on the total area of the building.
Block house
Foam-aerated concrete blocks are perhaps the most expensive building material on our market, but expensive does not always mean unprofitable. Foam-aerated concrete blocks are shaped like bricks, only their sizes are slightly larger, so fewer of them are required to build a house; they have lower thermal conductivity than bricks, which also makes their use more economical in the construction of residential buildings.
Just as with brickwork, the binder mortar connecting the blocks together is a sand-concrete mixture. The most important element of any building, including a one-story building, is the foundation.
Design
The interior design can be absolutely anything. First of all, it is worth starting from the size of the premises.
If the size is small, minimalist styles such as hi-tech, classic minimalism and others are optimal. They allow the use of wood as finishing, and at the same time look quite stylish, maintaining a large amount of free space.
You can also use the Provence style, it is less common, but is perfect for creating a cozy atmosphere. As a rule, it is used for renovations in the kitchen or bedroom. When choosing primary colors for finishing walls and ceilings, you also need to rely primarily on the size of the rooms.
It must be remembered that dark colors visually narrow the room, while light colors, on the contrary, expand it. At the same time, they can be combined very advantageously, but very often you cannot do without the help of a professional designer in such matters.
Dark colors draw attention to small but very important details in the interior of the room, while light colors act as a base, visually expanding the space, creating an atmosphere of cleanliness and tranquility.
Foundation
The heavier the house, the stronger the base on which it will stand must be. Construction of the foundation is perhaps the most crucial moment of the entire process. If the construction of the foundation is carried out with errors, the house on it will not stand for long.
Since even a log house is a fairly heavy structure, the depth of the foundation should be below the freezing level. If this rule is not followed, freezing of the soil can lead to its rise in winter and fall in summer. At the same time, under the weight of the house, an insufficiently deepened, weak foundation will gradually collapse.
Interior doors in the house - which ones to choose? Review of the best models of 2022. 125 photos of new designs- Entrance doors to the house - which ones to choose? Review of the best models of 2022, design examples + 120 photos
8 by 8 house layout - the best design projects of 2022. Instructions for beginners + 100 design photos
Equipment and engineering systems
Lighting
- At the exit from the house there is a master button that turns off all the lights in the house, except for the boiler room equipment, wi-fi, and the refrigerator.
- The laundry room also has a master button that turns off the light and power to the iron. If the light is off, it means the iron is turned off.
Window
Modern windows are much warmer than windows 10 or even 5 years ago. Yes, heat loss is certainly higher than through walls, but the emotions they generate are priceless! In Finland, which is more northern than the Leningrad region, country houses have a higher percentage of glazing, windows in every room (including a sauna, laundry room), in corner rooms there are windows on every wall, and living rooms often have panoramic windows. The windows that MAKE the interior of the project cool and thanks to which it got its name Windows: panoramic floor-to-ceiling windows, an apron window in the kitchen, a window in the bathroom. Panoramic windows expand the interior space, dissolving the street-house boundary.
When designing, the position and dimensions of window openings were controlled from the outside in compliance with proportions and symmetry along the facades, taking into account the adjoining of the ends of cabinets and other cabinet furniture to the external walls and, of course, taking into account the multiplicity of aerated concrete blocks! To determine the maximum dimensions of 2-chamber metal-plastic windows without additional divisions by imposts, I used the following initial data:
- The project provides for the largest possible window sizes, incl. panoramic to the floor in residential premises, while they do not go beyond standard sizes, and their cost accordingly does not increase for non-standard.
- Standard sizes of metal-plastic windows are limited to the maximum permissible area of double-glazed windows for glass with a thickness of 4 mm, which is approximately 2.7 m².
- The width of the PVC frame is 100mm, the width of the installation gap is 20mm. In total, the width of the opening is 240mm horizontal and 240mm vertical larger than the glass unit dimensions.
Thus, a double-glazed window with 4mm glass can have maximum standard dimensions of 2m(h) x 1.35m. The dimensions of the rough openings will accordingly be 2.24 m x 1.59 m, which we round up to 2.25 m x 1.6 m for the multiplicity of aerated concrete masonry.
Doors
The project provides for the possibility of installing high doors under the ceiling, which visually increases the height of the room. All doors are shifted to the corner of the premises for a more rational use of its area. The width of the partition on the corner side must be at least 13cm to install the door casing. The partitions between doors in load-bearing walls and partitions, as well as all walls in the project, are designed in multiples of aerated concrete blocks, the length of which is 625 mm.
The principles of opening doors are obvious and logical for this layout and taking into account the trajectories of people moving around the house. 1) Opening doors is safe and does not create conflict scenarios, since they all open into the premises. Do not hit people passing by, other doors on adjacent walls, furniture or plumbing fixtures. 2) Opening the doors, we immediately see the main volume of the rooms. 3) In one viewable space and along one wall, doors are designed with one opening principle.
Standard dimensions of rough doorways: height 2.07 m from the finished floor level; width: a. in bedrooms - 90cm for canvas 80cm; b. in technical rooms - 80cm for canvas 70cm; V. entrance door 1m for door leaf 90cm.
| Appendix No. 1 to the Contract Agreement | (812) 922-30-99 | ||||||||
| full-houses.ru | |||||||||
| ESTIMATED for construction and installation work | e-mail: [email protected] | ||||||||
| Construction characteristics: | |||||||||
| Foundation slab thickness (mm) | 250 | ||||||||
| Aerated concrete on external walls (mm) | 375 | ||||||||
| Height of masonry walls of the 1st floor (mm) | 3250 | ||||||||
| Type of roofing material | metal tiles | ||||||||
| No. | Name of types of work and construction materials | Unit change | Materials | Job | Cost of materials rub. | Cost of work RUR | Total cost RUR | ||
| Price, rub. | Qty | Price, rub. | Qty | ||||||
| I | II | III | IV | V | VI | VII | VIII | IX | X |
| 1 | Construction of the foundation | ||||||||
| Bringing the house project to the site (set of works) | set | 2870 | 1 | 2870 | 2870 | ||||
| Soil development (without removing the soil or planning it across the site): monitoring the operation of the excavator, manually “finishing” the pit (a set of works) | set | 8630 | 1 | 8630 | 8630 | ||||
| Laying of sewer pipes d110, additional sewerage for water purification, installation of embedments in the foundation with excavation work (to the border of the house) + corrugation for electrical cables | set | 6208 | 1 | 2870 | 1 | 6208 | 2870 | 9078 | |
| Laying HDPE pipes d63 (for water supply embeds), HDPE d32 embeds for electrical wiring, installation of embeds in the foundation with excavation work (to the border of the house) | set | 10833 | 1 | 8630 | 1 | 10833 | 8630 | 19463 | |
| Laying geotextiles | roll | 2500 | 5 | 576 | 5 | 12500 | 2880 | 15380 | |
| Construction of a sand base with a tamper (quarry sand with delivery) 30 cm - the exact volume is determined after preparing the bottom of the pit | m3 | 600 | 80 | 576 | 80 | 48000 | 46080 | 94080 | |
| Profiled membrane PLANTER-standart eco | m2 | 160 | 160 | 24 | 160 | 25600 | 3840 | 29440 | |
| Installation of built-up horizontal waterproofing | roll | 2100 | 16 | 576 | 16 | 33600 | 9216 | 42816 | |
| Gas cylinder | PC | 1000 | 2 | 2000 | 2000 | ||||
| Lumber for slab formwork (timber, board) - consumables | m3 | 27000 | 3,0 | 81000 | 81000 | ||||
| D12 fittings for all stages of the “Box” configuration | T | 82000 | 2,50 | 205000 | 205000 | ||||
| D8 fittings for all stages of the “Box” configuration | T | 88000 | 0,34 | 29920 | 29920 | ||||
| Knitting wire | kg | 125 | 20,00 | 2500 | 2500 | ||||
| Reinforcement clamps | PC | 4,0 | 250,0 | 1000 | 1000 | ||||
| Technical film | m.p. | 50,0 | 120,0 | 6000 | 6000 | ||||
| Removal of foundation axes | m3 | 150 | 31 | 4650 | 4650 | ||||
| Installation of a spatial reinforcement frame in 2 tiers (cell 200*200mm) | m3 | 1600 | 31 | 49600 | 49600 | ||||
| Cutting and bending of reinforcement | m3 | 1450 | 31 | 44950 | 44950 | ||||
| Installation of formwork | m3 | 300 | 31 | 9300 | 9300 | ||||
| Concreting the foundation slab (concrete from the LSR plant, Monolith or Conglomerate class B22.5 with delivery) | m3 | 4950 | 31 | 2400 | 31 | 153450 | 74400 | 227850 | |
| Dismantling the formwork of the foundation slab | m3 | 100 | 31 | 3100 | 3100 | ||||
| Transport and overhead costs, unloading, fastening | |||||||||
| Delivery/removal of construction sheds (rent of sheds is free for the entire construction period) | PC | 13000 | 2 | 26000 | 26000 | ||||
| Backhoe loader operation | change | 14500 | 1 | 14500 | 14500 | ||||
| Delivery of lumber, geotextiles, waterproofing, etc. | mung bean | 13000 | 1 | 13000 | 13000 | ||||
| Delivery of fittings (at all stages with payment for all fittings) | mung bean | 16000 | 1 | 16000 | 16000 | ||||
| Concrete pump operation | mung bean | 22000 | 1 | 22000 | 22000 | ||||
| Dry toilet rental and maintenance | month | 5000 | 2 | 10000 | 10000 | ||||
| Delivery of consumables | mung bean | 3000 | 1 | 3000 | 3000 | ||||
| General construction consumables, fasteners, their delivery, unloading, lifting | 10% | 61761 | 61761 | ||||||
| Total foundation construction: | 783872 | 271016 | RUB 1,054,888 | ||||||
| 3 | Construction of the 1st floor | ||||||||
| Cut-off waterproofing under the base of the walls | roll | 2100 | 3 | 576 | 3 | 6300 | 1728 | 8028 | |
| Leveling cement mortar for the 1st row of load-bearing walls | m2 | 50 | 30 | 35 | 30 | 1500 | 1050 | 2550 | |
| Laying external walls from LSR aerated concrete | m3 | 4750 | 38 | 2000 | 38 | 178125 | 75000 | 253125 | |
| Grilling blocks of the 1st and every 4th row of external walls, window sill row | m3 | 500 | 38 | 18750 | 18750 | ||||
| Reinforcement of the 1st and every 4th row of external walls, window sill row | m3 | 800 | 38 | 30000 | 30000 | ||||
| Cutting additional blocks for external walls | m3 | 700 | 38 | 26250 | 26250 | ||||
| Adhesive for aerated concrete blocks (25 kg bag) | mesh | 219 | 45,0 | 115 | 45,0 | 9855 | 5175 | 15030 | |
| Installation of lintels from U-blocks with reinforcement in window and door openings of external and internal load-bearing walls | m/n | 1000 | 23,5 | 23500 | 23500 | ||||
| Construction of a monolithic armored belt on the 1st floor from U-blocks | m/n | 1000 | 41 | 41000 | 41000 | ||||
| U-blocks for jumpers and armored belt 375*250*500 | PC | 400 | 134,0 | 53600 | 53600 | ||||
| Concrete for lintels and armored belts | m3 | 6050 | 2,7 | 16033 | 16033 | ||||
| Metal products | PC | 8200 | 2,0 | 3000 | 2 | 16400 | 6000 | 22400 | |
| Transport and overhead costs, unloading, fastening | |||||||||
| Delivery of aerated concrete, U-blocks, glue for blocks | mung bean | 16000 | 3 | 48000 | 48000 | ||||
| Truck crane operation | change | 19000 | 1 | 19000 | 19000 | ||||
| Delivery of consumables | mung bean | 3000 | 1 | 3000 | 3000 | ||||
| General construction consumables, fasteners, their delivery, unloading, lifting, overhead costs | 10% | 28181 | 28181 | ||||||
| Total construction of the 1st floor: | 379994 | 228453 | RUB 608,447 | ||||||
| 9 | Installation of rafter system (natural moisture lumber) | ||||||||
| Cut-off waterproofing between armored belt and mauerlats | roll | 2100 | 3,0 | 576 | 3 | 6300 | 1728 | 8028 | |
| Rental of scaffolding. Montage demontage | m2 | 270 | 139,0 | 200 | 139 | 37530 | 27800 | 65330 | |
| Installation of load-bearing roof frame | m2 | 1200 | 175 | 210000 | 210000 | ||||
| Mauerlat (assortment according to the project) | m3 | 27000 | 1,2 | 32400 | 32400 | ||||
| Trusses designed individually for a specific project from dry planed wood (Order item) | m2 | 2970 | 175,0 | 519750 | 519750 | ||||
| Perforated plates, rafter leg clamps, threaded rods and angles | m2 | 300 | 175,0 | 52500 | 52500 | ||||
| Antiseptic treatment of the roof frame and/or rafters | m3 | 1200 | 1,2 | 115 | 1,2 | 1440 | 138 | 1578 | |
| Transport and overhead costs, unloading, fastening | |||||||||
| Delivery of lumber | mung bean | 13000 | 1 | 13000 | 13000 | ||||
| Farm delivery | mung bean | 13000 | 1 | 13000 | 13000 | ||||
| Operating a truck crane (manual lifting) and/or delivering LVL/metal products | change | 19000 | 2 | 38000 | 38000 | ||||
| Delivery of consumables | mung bean | 3000 | 1 | 3000 | 3000 | ||||
| General construction consumables, fasteners, their delivery, unloading, lifting, overhead costs | 10% | 64992 | 64992 | ||||||
| Total installation of the rafter system: | 781912 | 239666 | RUB 1,021,578 | ||||||
| 10 | Roofing installation (the cost is determined after receiving the specifications from the supplier and agreeing on the characteristics with the Customer) | ||||||||
| Installation of hydro-windproof film | roll | 7619 | 5 | 5000 | 5 | 38095 | 25000 | 63095 | |
| Installation of counter-lattice 50*50, pressure strip (natural humidity) | m2 | 270 | 175,0 | 90 | 175,0 | 47250 | 15750 | 63000 | |
| Installation of external sheathing 25*100, overlay 25*100, board 25*100 (natural humidity) | m2 | 360 | 175,0 | 83 | 175,0 | 63000 | 14525 | 77525 | |
| Antiseptic | m3 | 1200 | 2,5 | 115 | 2,5 | 3000 | 288 | 3288 | |
| Gutter Hook Bracket for Gutter System | PC | 350 | 92,0 | 115 | 92,0 | 32200 | 10580 | 42780 | |
| Installation of metal tiles (Monterey profile) (the material is agreed upon with the Customer, the cost is specified after receiving the specifications from the supplier. Order item) | m2 | 533 | 175,0 | 600 | 175,0 | 93275 | 105000 | 198275 | |
| Roofing additional elements adjusted for the degree of complexity of the roof (the material is agreed with the Customer, the cost is specified after receiving the specification from the supplier). Order item | m2 | 640 | 175,0 | 111930 | 111930 | ||||
| Installation of roofing and ridge aerators (the material is agreed with the Customer, the cost is specified after receiving the specifications from the supplier). Order item | m | 565 | 12,0 | 288 | 12,0 | 6780 | 3456 | 10236 | |
| Installation of ventilation outlets through the Vilpe roof (the cost is determined after receiving the specifications from the supplier and agreeing on the characteristics with the Customer) | PC | 5100 | 2 | 10200 | 10200 | ||||
| Water seal seal | PC | 750 | 2 | 1500 | 1500 | ||||
| Roof passage element | PC | 1500 | 2 | 3000 | 3000 | ||||
| Thermally insulated ventilation outlet | PC | 5400 | 1 | 5400 | 5400 | ||||
| Thermally insulated sewerage ventilation outlet | PC | 2700 | 1 | 2700 | 2700 | ||||
| Tubular snow guards (the cost is specified after receiving the specifications from the supplier and agreeing on the characteristics with the Customer) | PC | 3000 | 16,0 | 920 | 16,0 | 48000 | 14720 | 62720 | |
| Installation of cornice, end, wall and abutment strips (material is agreed with the Customer, cost is specified after receiving specifications from the supplier) | m2 | 630 | 175,0 | 345 | 175,0 | 110250 | 60375 | 170625 | |
| Transport and overhead costs, unloading, fastening | |||||||||
| Delivery of hydro-wind protection, roofing material | mung bean | 19000 | 1 | 19000 | 19000 | ||||
| Delivery of consumables | mung bean | 3000 | 1 | 3000 | 3000 | ||||
| Pukhto for garbage removal with cleaning and loading of garbage | mung bean | 28000 | 1 | 28000 | 28000 | ||||
| General construction consumables, fasteners, their delivery, unloading, lifting, overhead costs | 10% | 56638 | 56638 | ||||||
| Total roof installation: | 673018 | 259894 | RUB 932,912 | ||||||
| Total house in the “BOX” configuration: | 2618796 | 999029 | RUB 3,617,824 | ||||||
| 15 | Construction of internal partition walls | ||||||||
| Cut-off waterproofing under the base of the walls | roll | 2100 | 2 | 576 | 2 | 4200 | 1152 | 5352 | |
| Laying partition walls made of aerated concrete (150 mm) | m2 | 792 | 107 | 1100 | 107 | 84480 | 117333 | 201813 | |
| Adhesive for aerated concrete blocks (25 kg bag) | mesh | 219 | 21 | 115 | 21 | 4599 | 2415 | 7014 | |
| Installation of lintels in doorways of partitions | m | 2000 | 4,5 | 575 | 4,5 | 9000 | 2588 | 11588 | |
| Transport and overhead costs, unloading, fastening | |||||||||
| Delivery of material for partition walls | mung bean | 16000 | 2 | 32000 | 32000 | ||||
| General construction consumables, fasteners, their delivery, unloading, lifting, overhead costs | 10% | 10228 | 10228 | ||||||
| Total for partition walls: | 144507 | 123488 | RUR 267,995 | ||||||
Exterior of the house
Having decided on the costs of materials and construction work, you need to think about the appearance of the house. Where and how the windows will be located, what their size will be, whether a veranda will be attached to it and what the roof of the house will be like.
The roof of a one-story house is no less important element of the structure than the foundation. In general, it has several functions. Its main function is to be, in fact, a roof, only one of them. The second most important decorative function is also of great importance.
In order for a roof to perform both of these functions, it must, at a minimum, be gable, and this will not be any special achievement.
Paying tribute to fashion, today many developers, when developing the design of one-story houses, prefer houses with a hipped roof. A house under such a roof will look much more presentable.
Interior style of a one-story house
Beautiful one-story houses, the projects and photos of which we will demonstrate below, should look just as attractive from the inside. The interior of the house can coincide stylistically with the exterior, or it can play in contrast or complement.
What styles are used in the interior design of one-story houses:
- modern. It is characterized by comfort, good lighting,
- rustic. It is distinguished by the presence of antiques, a combination of antiquity with modern household products and appliances, discreet design elements and restrained colors;
- European. Focuses on the comfort of residents, simple designs, neutral color palette. The presence of a fireplace made of natural stone will complete the exhibition;
- Scandinavian. Combines stone, lining, ceiling beams. Designed in neutral colors;
- Provencal. Wooden floors and clapboard or plastered walls;
- high tech. Plain walls decorated with bright decorative elements;
- chalet. Upholstered comfortable furniture, fur capes or covers, wooden details, fireplace.
We have collected in this article the most beautiful one-story houses, photos and projects, so that you can find what is important for yourself and furnish your home with maximum comfort.
Extensions
Next, you need to decide on the general plan of the house, including determining which extensions will be located near it. The most important addition to every modern home is undoubtedly the garage.
- Advantages and disadvantages of metal siding
TOP 5 popular myths about plastic windows
We are building a house, what should we pay attention to?
You can develop a plan for a one-story house with a garage yourself. If this task is too tough for you or you simply don’t have time for it, then it would be advisable to look for something on the Internet, there are a great variety of different plans.
In general, a garage is not just an extension to the house where the car is parked. A significant part of the life of a modern man passes in the garage, although, of course, if the garage is located next to the house, there is no point in making it some kind of house 2, where a person comes to take a break from his family and meet with friends.
The main function of a garage located next to a house is to be a storage area for a car. Consequently, there is nothing reprehensible in the fact that it will look accordingly, like a squat hangar with a pitched roof covered with slate or roofing iron.
If we were to build a country house, then it would be wrong not to install a traditional Russian bathhouse next to it, the presence of which does not at all negate the need for a regular bathtub or at least a shower in the house. Taking a bath or shower is a common daily procedure for washing away dirt from the body, while a bathhouse with steam and a broom is a rest for the body and soul, which is not arranged often: once a week no more.
Criteria for choosing a house layout
Ready-made house plans of 90 sq. m. (one-story and two-story) today there are quite a lot, you just need to choose the best option. Criteria to be taken into account when choosing:
- Number of family members, presence or absence of children.
- Number of floors in the house. For two-story buildings, additional staircase arrangement will be required.
- Geographical and climatic features of the territory (for example, it is better to place large windows on the north side, and access to the terrace on the south side).
- Personal interests of new residents (the need to arrange a separate workshop, creative studio).
- Having a personal car requires the construction of a garage (built-in or as a separate building).
Not the least important role is played by the financial capabilities of the family and the planned costs of the internal layout.
