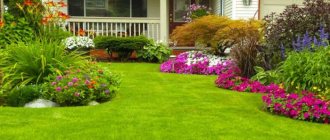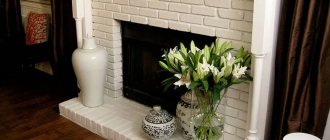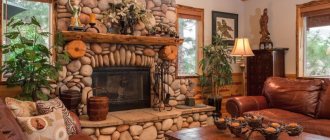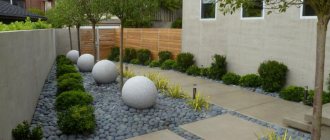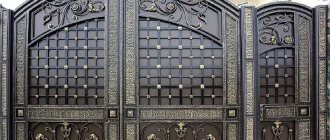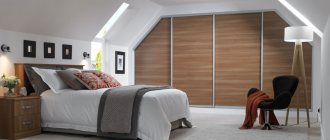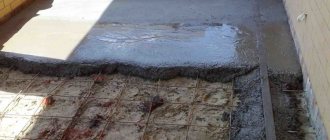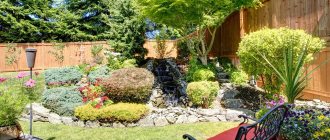For most people, it is considered normal to want to have their own dacha or country house. When purchasing ready-made housing with capital buildings, you have to agree with their placement, or plan future work to redevelop the site.
In the case where there are no buildings on the land plot, then the owners of the land plot have the opportunity to build a summer cottage plot in proportion to the personal wishes and preferences of the family.
To satisfy the wishes of family members and make the best use of the land plot, it is necessary to carry out a competent and reasonable planning of the land plot.
Landscaping planning
Any large-scale work should begin with planning - this also applies to site improvement projects. If you want your site to look like the picture, or its area is so large that your imagination is not enough to find a use for it, you should contact landscape design specialists.
You can cope with the improvement of a summer cottage plot of 6-10 acres on your own. Moreover, no one will understand you better than you, and you are not limited by time, because you can work on your plot forever.
Trees and bushes
As photos of the landscaping of the site show, these two elements are certainly present on the dacha plot. Practical housewives choose the same practical fruit plantings for themselves, while others prefer to plant less useful, but more original thujas, pine trees, spruce trees, lilacs, and junipers.
Green spaces add beauty and bright colors to the site, helping to create real masterpieces or simple compositions that comfortably fill the air with oxygen, delicate aromas, and the buzz of bees and bumblebees.
Therefore, there is no need to be afraid to create: any flowerbed or bush will return a hundredfold all the energy spent on it.
Why landscaping the site?
If you purchased a plot of land with a house that previously belonged to other owners, do not rush to tear everything down and rebuild it. Something will probably have to be changed, but some elements are better left.
For example, fruit trees grow quite slowly, and even if you got an old garden that no longer bears fruit, you can leave several mature trees with a large crown and arrange a recreation area or playground for children under them. The same applies to outbuildings.
Landscaping the site will entail large financial costs, in any case, and in order to minimize them, at first you can use sheds and buildings that were inherited.
Start by surveying the area. Assess the scale of work to be done and make a list of priorities. Most likely, the process of putting the site in order will take several years. It depends both on its initial state and on what you want to achieve and your financial capabilities.
Creating a Project
Regardless of the size of your plot, the development of landscape design should begin with drawing up a project .
The plan allows you to choose the most suitable location for the components you want on your property. You will have the opportunity to identify the features of the relief and use them in a way that will benefit the site. Thanks to modern landscaping techniques, you can make unwanted objects less noticeable. When designing, it is important to achieve harmony between the beauty and benefits of the landscape. If even the smallest details are taken into account in your project, then you will prevent making the wrong decisions when you start directly developing the site itself.
Successful placement of various components allows you to create a favorable perception of the landscape . If you have a desire to somehow highlight a certain part of the landscape, then to do this you will need to decorate it with some bright element, which could be, say, an arch, a pond or a tree and shrub scene. All this should be reflected in the project, which you can draw up without the help of a specialist.
Design Rules
Today there are many special computer programs with the help of which even a beginner can create a site plan that is close to ideal. Thus, it will be enough for you to show all your imagination to embody on the monitor the look that your site should ultimately receive. With this approach, it will not be difficult for you to choose a design option that includes the most suitable places for a lawn, gazebo, alpine slide or bathhouse.
If you do not have sufficient skills in working with 3D images, you can depict the layout of your site on 100 mm paper, for which you should use a scale of 1:100 . But first, you will need to display on paper a plan of your site, and then you can begin to plan the future components of the landscape.
You will need to decide where you will place outbuildings, including:
- Summer shower;
- bath;
- gazebo, etc.
You also need to understand how much space on the site will be occupied by a lawn, flower bed, beds, etc. You immediately need to draw the location of future paths so that it is convenient for you to move between different zones.
When identifying different zones on a future site, it is recommended not to represent them in the form of rectilinear figures. to use winding shapes for paths . This will allow them to look more attractive and fit more harmoniously into the landscape.
You also need to select the appropriate size and shape of those places that will not be subject to any changes in the near future. These objects include a garage, a bathhouse, a swimming pool, etc. It is these that you should focus on when adding new components.
If you decide to install drainage ditches, you must first decide in which direction they will be directed. You also need to plan the lighting and cable wiring.
Recent Entries
Chainsaw or electric saw - what to choose for the garden? 4 mistakes when growing tomatoes in pots that almost all housewives make Secrets of growing seedlings from the Japanese, who are very sensitive to the soil
Once you have finished designing, you can begin to implement it. First, we advise you to mark the area of the selected objects using pegs and a cord. To ensure that the plan depicted on paper does not differ from the actual one, it is very important to maintain the most accurate dimensions.
Zoning of space on the site
Decide on the main functional areas and necessary buildings. There are several most common zones:
- front entrance area including garage
- recreation area, including a sauna and a swimming pool: relaxation area in nature, dining area with barbecue, pool area, play area
- utility area, including extensions to the house and sheds: outdoor amenities (restroom, outdoor shower), waste disposal area (compost pit)
- garden
- garden
- flower garden
Let's bring up communications
When arranging each zone, you will need to provide the necessary communications: electricity, water, sewerage. It is with them that it is worth starting work on landscaping the site.
Of course, planting flowers or a young garden is much more pleasant than digging trenches for water or a foundation pit for a swimming pool, but the correct order of work will save you energy and save you from unnecessary expenses.
So, after you have decided on the list of functional zones of your property and the area that you are ready to allocate for each zone, we solve the issue of laying communications. This process is labor-intensive and costly, so everyone decides individually which communications are a priority.
For example, running a water supply to the bathhouse, if it is located some distance from the house, will save you a lot of effort in the future and will not spoil the pleasure by having to fill buckets of water. The same goes for supplying water to the garden. All plants need regular watering, especially in the first half of summer; carrying water in a watering can from afar makes the gardener’s work much more difficult.
It is clear that installing a swimming pool is a complex process that involves supplying water, sewerage, and electricity (to illuminate this area and heat the water). But everyone decides on their own whether they need to supply water to the summer kitchen area, as well as lighting the recreation areas.
If your financial capabilities allow, then it is better to lay out communications to the maximum at the initial stage, because your comfort for many years depends on these simple little things: cozy light, tap water, sewerage.
Let's sum it up
Each of the flower beds discussed in the article deserves attention. Each of them has its own characteristic features.
Mixborder looks more natural, closer to natural nature, and therefore induces calm and tranquility.
On the contrary, rabatka is more impressive, looks bright and festive, and creates an uplifting mood.
The Alpine slide creates an unusual flavor characteristic of the mountainous Alpine landscape. This gives originality to the site.
Choose what best suits your inner world.
But in any case, I hope that now it will be easier for you to answer the question of how to plant beautiful flowers in your dacha.
In conclusion, I must tell you to keep in mind that some flowers do not get along well with each other. This must be taken into account when placing them in the flower garden.
For example, tulips and lilies, roses and peonies are not the best neighbors; bulbous plants do not coexist well with buttercups. Dahlias do not have the best effect on nearby neighbors.
In general, working with flowers is always creativity, and a very pleasant one at that. Especially if there is a good result.
Best regards, Alexander Tkachenko.
Ideas for garden paths
After laying communications, it would be nice to work on the paths. There is an opinion that it is better to wait until the paths emerge naturally, and then further cultivate the already established directions, turning them into garden paths. This idea has its pros and cons.
Indeed, running around the site during the season, you will trodden paths, but, as a rule, a person takes the shortest path, so the paths will be simple: from point A to point B.
For small areas this is relevant and correct. Having a large plot, you can afford to arrange winding paths, which will not only visually enlarge the space, but make it more complex and interesting.
Landscape design style for the site
It’s good if you manage to design the land in the same style. There are several styles of landscape design that are applicable when designing summer cottages.
The regular style, which is characterized by strict lines, symmetry, clarity of shapes and certain color combinations, is more suitable for castles with an adjacent area of several hectares. Such a garden requires professional care, and it is unlikely that it will be possible to establish it without the help of a landscape designer.
Irregular or landscape styles, which make it possible to freely combine plants in the garden, do not require such Herculean efforts in arrangement and care.
Depending on your preferences and the nature of the surrounding area, you can choose an English style, in which shades of green predominate due to the large number of trees, shrubs and deciduous plants, and roses and hydrangeas bring variety, or colorful country, which combines the brightness of flower beds and the simplicity of decorative elements.
When looking at numerous photos of landscaping, do not try to copy any idea completely. Notice interesting solutions, pay attention to technical details, relate this to your initial data and create your own garden, unlike any other.
Recommendations from professionals
When buying decorative lamps for outdoor lighting of a personal garden, you should give preference to lamps with a steel or plastic casing. When lighting a large area, you should ensure that the lighting devices are powered from a stationary electrical network.
An alternative to concrete when constructing an artificial reservoir is a special durable polyethylene film or a ready-made multi-level plastic container. Using advanced achievements of technological progress, you can significantly reduce labor costs and time spent on arrangement.
Note!
Trellis for grapes? do it yourself - ready-made solutions for the garden plot. Instructions + 120 photos of options for the correct trellis
- Planning a vegetable garden at a summer cottage: ready-made diagrams for practical and effective do-it-yourself planning
The best ideas for a summer cottage: 110 photos of exclusive ideas and new products in landscape design at a summer cottage
