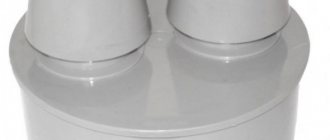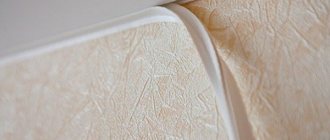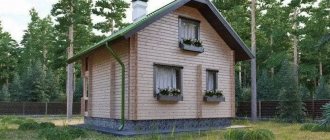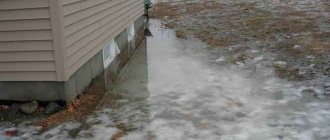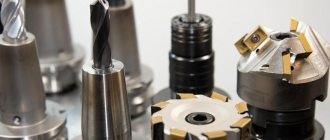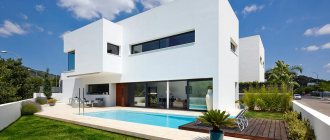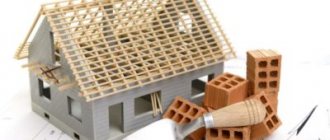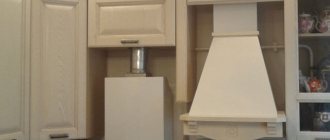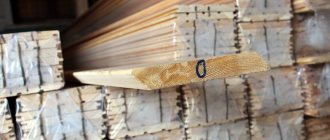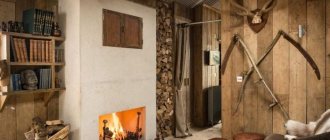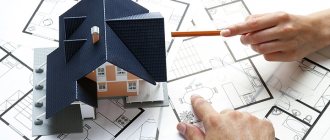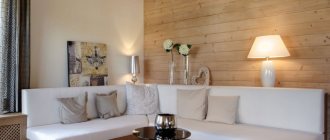In the article we will consider what materials should be used to construct the external multi-layer and single-layer walls of a house. Exterior walls are one of the most important structural elements of a house. There are different types of exterior wall structures - single-layer, two-layer and three-layer.
Almost 20-30% of the heat escapes through the external walls, so special attention should be paid to the thermal insulation of the walls. The heat transfer coefficient of external structures (the lower it is, the warmer the wall) determines whether there will be heat in the house. A high heat transfer parameter can be obtained by constructing both single-layer and two-layer external walls , as well as three-layer ones - just choose high-quality insulation for building a house. The quality of insulation is determined by its density.
How to choose a multi-layer exterior wall for your home?
When selecting materials for walls - depending on whether it will consist of one or several structural layers - you should be guided by various parameters. If you plan to make single-layer external walls, the thermal insulation material from which they should be made plays one of the key roles in creating comfort in your home. Heat retention in multi-layer walls is determined by the thickness and density of the insulation - therefore, when choosing a material for walls, you should focus on durability, energy efficiency and environmental friendliness of the material.
Why do you need façade finishing?
When a house is built, it can look decent without any painting, plaster or other façade material. It may seem that there is no need to carry out work on the appearance of the building, but most often this is not the case.
Any exterior decoration additionally performs the following functions:
- Protection of walls from natural external influences . If you don’t dive into technical calculations, then in simple words the problem is formulated as follows: materials that can be used to create load-bearing walls are susceptible to the influence of natural external influences and vice versa. For example, brick, most often used for construction, absorbs moisture, which can first lead to the appearance of efflorescence, and over time to a change in the physical characteristics of the material. Protecting your walls with exterior cladding is very important to increase the lifespan of your entire home.
Protection of wooden walls from atmospheric moisture Source otdelka-orsk.ru
- Heat and sound insulation of the interior of the house . Materials suitable for the construction of load-bearing walls do not always have optimal heat and sound permeability. Previously, this problem was solved by building thicker walls, but a significant waste of materials is not economically feasible. For example, the thermal conductivity of ten centimeters of mineral wool and a brick wall about two meters thick is the same. Therefore, most exterior cladding technologies include the installation of special materials that can increase insulation performance with a small layer thickness. In addition, the use of such systems will create a comfortable atmosphere indoors, which will not depend on the weather outside.
A layer of heat and sound insulation is laid under the exterior finishing Source scity.com.ua
- Fire safety at home . Most modern building materials belong to the flammability category NG or G1, which means that they do not support combustion at all or melt without releasing substances harmful to the human respiratory system. At the same time, the construction of wooden houses, which belong to the category of increased fire danger, is widespread. Finishing the external walls of a wooden house with modern facade materials significantly reduces the risk of external fire. Even if there is a fire inside the house, fire-resistant finishing will prevent the fire from spreading to neighboring areas.
Much attention is paid to the fire safety of materials Source ebtim.com
- House facade decoration.
See also: Catalog of companies that specialize in facade and finishing materials.
Wooden walls
For the walls of low-rise buildings, wood is a traditional material. The most comfortable in terms of sanitary and hygienic requirements are cobblestone walls and chopped walls made of coniferous trees. Their disadvantages are sedimentary deformation in the first 1.5–2 years and low fire resistance.
Frame walls are justified if lumber and effective insulation are available. Note that frame walls do not require massive foundations, unlike log walls, they do not cause post-construction deformations. The fire resistance and strength of frame walls increases when facing with brick.
logs in winter, since the wood is less susceptible to rotting and warping during drying. Wood moisture content should be 80–90%. Logs must be free of cracks, rot, and not affected by bark beetles and fungi. The quality of the material can be determined by hitting the butt of an ax; a clean and clear sound indicates good quality. Wooden houses are built no more than two floors high.
By design, wooden walls of heated buildings are divided into chopped from logs or beams, frame, panel and frame-panel.
Requirements for facade finishing of houses
Everyone chooses different methods of facade finishing and at the same time pursues their own goals. But in any case, there are objective requirements that materials for exterior decoration of the walls of a house must meet:
- low overall thermal conductivity coefficient;
- preventing the formation and accumulation of condensation in the finishing layer;
- maximum vapor permeability;
- moisture resistance;
- resistance to physical impact (hail or accidental impacts);
- resistance to UV rays;
- do not deteriorate or change their characteristics when exposed to chemicals (sometimes contained in sediments depending on the location of the house, can be cleaned with detergents);
- possibility of operation at subzero temperatures (depending on climatic conditions);
- durability;
- resistance to wind load;
- Fire safety;
- do not attract various kinds of parasites and rodents that settle in the walls of houses;
- simplicity and minimal installation time;
- maximum range of decorations;
- attractive appearance.
The beauty of the exterior decoration is one of the main factors of choice Source dizainvfoto.ru
All materials for exterior decoration of the house must meet the specified requirements. Therefore, in order to make the best choice, you need to carefully study the product labeling, since the range of characteristics is quite large.
Lightweight brick walls
Characteristic
Lightweight brick walls , in which the brick is partially freed from heat-insulating functions unusual for it, by replacing part of the masonry with less heat-conducting materials, can significantly reduce brick consumption, thereby increasing material savings.
Classification
Lightweight brick walls are divided into 2 groups. The first group includes structures consisting of two thin longitudinal brick walls, between which thermal insulation material is laid, the second group includes structures consisting of one brick wall insulated with thermal insulation slabs.
What is the exterior decoration of a house?
Types of exterior decoration of a country house can be divided into two main groups:
- wet finishing of the building;
- dry lining.
Wet finishing involves the process of applying water-soluble mixtures to the wall. Polymer compositions that are insoluble in water, but are in a liquid state before use, can also be applied. The technology for working using this method is quite simple, but in any case, experience in handling materials is required - for example, sometimes it is necessary to wait a certain time from preparing the solution to its application, from the start of work to putting the coating into operation.
In turn, dry methods of exterior finishing involve attaching ready-made building materials to the wall using special devices and dowels. The process technology is somewhat more complicated, but it takes relatively little time to create the entire system.
Wet and dry facades Source chrome-effect.ru
It is clear that completely different building materials are used for each method. Therefore, some performance characteristics are quite different.
Stone walls
Homogeneous walls
Material
Homogeneous walls are made of ordinary hollow or light building bricks. In non-uniform, lightweight walls, part of the brickwork was replaced by thickness of the wall with thermal insulation tiles and an air gap.
Technology
Walls are erected with a thickness of 1/2, 1, 11/2, 2, 21/2, 3 bricks or more, taking into account the thickness of the vertical joints equal to 10 mm; brick walls have a thickness of 120, 250, 380, 510, 640, 770, respectively mm or more. The thickness of the horizontal joints is assumed to be 12 mm, then the height of 13 rows of masonry should be 1 m.
When constructing brick walls, two masonry systems are used: two-row - chain and six-row spoon.
In a two-row masonry system, bonded rows alternate with spoon rows. Transverse seams in this system overlap by 1/4 of a brick, and longitudinal seams by 1/2 of a brick (Fig. 16).
The six-row system involves alternating five spoon rows with one splice row. In each spoon row, the transverse vertical seams are tied in half a brick, the longitudinal vertical seams formed by the spoons are tied in stitched rows through five spoon rows.
Masonry using a six-row system is simpler than using a two-row system. To reduce the air permeability of the walls, the facing seams of the masonry are sealed with a special tool, giving the seams the shape of a roller, fillet or triangle. This method is called seaming .
Flaws
The disadvantage of ordinary solid brick, clay or silicate, is its high volumetric weight and, therefore, high thermal conductivity .
Crowning cornices
Technology
The crowning cornice shown in Fig. 17, brick masonry walls with a small offset - up to 300 mm and no more than 1/2 the thickness of the wall, can be laid out of brick by gradually releasing rows of masonry by 60–80 mm in each row. When the projection is more than 300 mm, the cornices are made of prefabricated reinforced concrete slabs embedded in the walls.
The inner ends of the reinforced concrete slabs are covered with prefabricated longitudinal reinforced concrete beams, which are attached to the masonry using steel anchors embedded in it, thereby ensuring the stability of the cornice.
Video description
For a clear overview of façade finishing using the dry method, watch the video:
Such finishing materials include:
- block house (made of wood or plastic; externally imitates wooden logs; insulates the house well; withstands wind loads, but has low strength and a high price);
- wooden lining (outwardly it can imitate any lumber; it is characterized by high strength, wear resistance, long service life; it has a high cost);
- siding (made of durable plastic; has a relatively low cost; has a long service life, ease of installation; is not resistant to strong impacts; has various forms, including a block house, ship timber, vertical siding and even the form of laminated veneer lumber).
Soundproofing
For “ringing” walls, which include wood and porous concrete blocks with a thickness of up to 200 mm, along with thermal protection, the installation of sound insulation and absorption systems will be required.
They can also be installed both externally and internally. External noise protection from street noise is the most effective and can absorb up to 60 dB of noise. It is combined with thermal insulation, purchasing a special acoustic insulation, for example, mineral wool.
The internal wall noise protection system is the most expensive and will be effective when the house carries out comprehensive sound protection of all structural elements adjacent to the walls: floors, ceilings, windows and doors.
There is a frame noise protection system for thick and bulky insulators in the form of mats and a frameless one for thin panels mounted directly on the wall plane with dowels and screws.
Read more about soundproofing here.
What and when is the best time to choose?
When purchasing building materials, it is not always possible to study the offered product thoroughly. Therefore, you need to know what factors you need to pay attention to first.
Before purchasing, you need to know in what climatic conditions the material will be used. If there are significant temperature changes and large amounts of precipitation, it is necessary to choose the most frost-resistant and water-resistant materials. They can be facing bricks, porcelain stoneware, natural or artificial stone, silicate, silicone paints, and some sandwich panels. If the façade is exposed to a large wind load, it makes sense to use siding or a block house.
If there is a possibility that the façade will be subject to physical stress, such as impacts, you should pay attention to the most durable finishing options. These are durable cement mixtures, polymer plasters, porcelain stoneware or stone slabs.
Average prices
The cost of wall panels depends on :
- technology level;
- product dimensions;
- quality of source materials.
The dimensions and brand of SNP are determined by the project for the building.
The customer, according to the specifications, can make a purchase request directly from the manufacturer. Basically, large factories post price lists and special calculators on their websites that help the customer place the correct order.
Before completing an order, the buyer must clarify the cost of transporting panels and loading and unloading operations. This figure will depend on the volume of goods and can be quite large.
Average prices table:
| Brand wall panel | Thickness, m | Length, m | Width, m | volume, m3 | Price RUB/panel | Price RUR/m3 |
| PS 1-36-B3, heavy concrete | 0.350 | 3.600 | 2.980 | 1.93 | 33512 | 17364 |
| PS 60.15.3.0-3.l-31, lightweight concrete | 0.300 | 5.980 | 1.485 | 2.66 | 44 300 | 16654 |
| External SIP panel | 0.224 | 2.500 | 1.250 | 0.706 | 3152 | 4464 |
| Thermostructural panel | 0.210 | 3.660 | 1.220 | 0.9376 | 2100 | 2239 |
Photo
In the photo of a house where the outer walls are built from different types of slabs:
SIP panels
Thermostructural panels
Reinforced concrete panels
