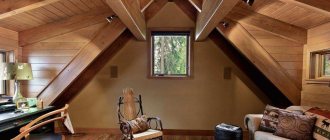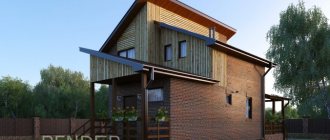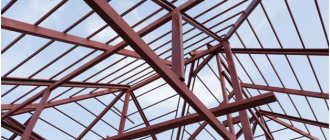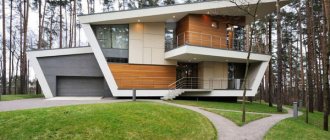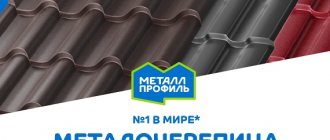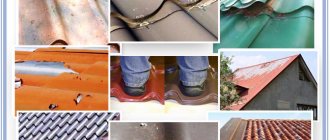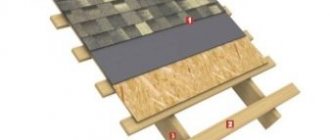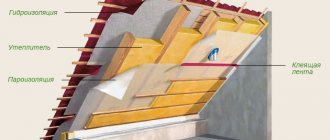When choosing a roof type, you must be guided by the criteria that will be most important in a particular case. The main ones are:
- Climatic features. If there are special climatic conditions in the construction region, then they must be taken into account; for example, with heavy snow loads, it is recommended to make the roof slope angle as large as possible, and with strong winds, on the contrary, it should be minimal.
- The appearance of the roof and the internal space being formed also play a big role when choosing a roof, since the architecture should not only be functional, but also aesthetically attractive.
- Construction material. If for one reason or another we become attached to a specific construction material, then we must take into account its structural and operational properties.
- The construction budget also affects the size and configuration of the roof, as they entail the cost of labor and materials.
- The dimensions of the space to be covered determine the type of roof truss system.
TYPES OF ATTIC ROOFS
- Shed roofing is the easiest roof to build, it is a fairly budget option, but not a very common option for the attic. The ramp is placed on the windy side. The tilt angle is usually 35-45 degrees for optimal precipitation removal.
- Gable (gable) flat - has a convenient shape for the location of the attic, but implies the presence of attic walls, which usually have a minimum height of 1-1.2 m. It is not the best option for climates with a lot of snow.
- Gable steep is a fairly convenient common option that allows you to save on attic walls.
- A gable sloping roof is the most common option for a mansard roof due to its convenient internal space and ease of construction.
- Hip roof is a common and attractive type of roof, but not very convenient for placing an attic due to the presence of four slopes. It also implies the mandatory presence of skylights in the roof.
- Multi-slope (multi-gable) - is arranged with a complex house plan, implies the presence of valleys (internal corners formed at the junction of two slopes), which requires increased requirements for the characteristics of the roofing covering.
It is better to include an attic room in the house design in advance, although often an existing attic is equipped for it to increase living space. Most often, a bedroom, recreation room, workshop or children's room is placed in the attic.
Construction requirements
Any construction begins with the preparation of a project, which takes into account all the requirements of existing regulatory documents. The attic is no exception. When planning it, you should adhere to the provisions specified in SNiP 2.08.01-89, SNiP 21-01-97, SNiP 23-05-95, namely:
- it is necessary to maintain the minimum ceiling height at different slopes;
- take into account the provisions for the distribution of living space, the established minimum values for the area of rooms;
- arrangement of a flight of stairs;
- strict compliance with fire safety standards and regulations;
- ensuring natural light in the room;
- safe wiring of all communications connecting the attic space with the rest of the house;
- compliance with safety regulations when carrying out work.
When designing a new house, it is easy to take into account all the standards, but when renovating an existing residential structure, it is not always possible to create an under-roof space. This cannot be done if the foundation is not strong enough and cannot withstand additional loads, and also if for some reason it is not possible to make the ceiling height at the highest point at least 2.5 m.
HOW TO BUILD AN ATTIC ROOF - STEPS
- Construction of attic walls (if any), which are a continuation of the external walls and are 0.8-1.5 m in height (optimal height 1.2 m).
- Construction of an attic frame (wooden, metal), which includes a mauerlat, bed, rafter legs, purlin, ridge, rafter legs, racks, screeds, sheathing.
- Waterproofing – a water barrier film is attached to the sheathing.
- Roof insulation . Since the space under the roof is residential, you cannot save on roof insulation, since the roof is exposed to strong weather conditions all year round.
[su_spacer size=”30"]
The insulation is laid on the inside end-to-end between the rafters. Usually basalt wool, ecowool (cellulose), polyurethane foam, polystyrene foam, polystyrene foam, glass wool are used. The thickness of the insulation is 150-200 mm, depending on its thermal characteristics, climate and choice of roofing material.
- Laying a vapor barrier film that protects the insulation from air vapors that can penetrate from the attic into the roof and thereby reduce the thermal insulation properties of the insulation.
- Installation of roof windows . When determining the number of windows, it is necessary to be guided by standards for lighting of residential premises. The width of the windows is usually set 4-6 cm less than the pitch of the rafters for ease of installation; when installing wider windows, it is necessary to make a reinforced beam above them.
- Laying roofing material . When choosing a roofing material, it is important to formulate several criteria that will be most important in a particular case.
[s[su_spacer size=”30"]p>
The first is the weight of the material; heavy roofing requires a powerful rafter system. This type of coating includes: ceramic and cement-sand tiles, slate tiles. Light materials include: corrugated sheets, metal tiles, ondulin, soft bitumen tiles, composite tiles, seam roofing. For an attic, an important criterion is the noise level of the roofing material and its ability to heat up. Natural selection criteria are durability, fire safety, environmental friendliness, aesthetic and price aspects.
- Interior decoration of the attic . As interior finishing materials, you can use any of the materials used in the house - wallpaper, plaster, paint, wood paneling.
[su_[su_spacer size=”30"]
A little history
By the middle of the 17th century, there were so many people wanting to live in Paris that there was a catastrophic shortage of housing, and besides, it was extremely expensive. Students, servants, and artisans huddled in closets under stairs and in basements.
It was then that the architect Mansart drew attention to the traditional French roof, which had a kink. This design made it possible to arrange additional living space.
People of low income were grateful to the architect and named this type of room in his honor - an attic. The cost of housing under a roof is much lower. It was hot there in summer and cold in winter.
There is an expression in Paris that you cannot become a great man without getting fried and freezing in an attic. This is partly true. Many famous people of art huddled in rooms under the roofs.
RAFTER SYSTEM OF ATTIC ROOF: DRAWINGS
Depending on the shape and size of the roof, the rafter system of the attic floor can be simple or more complicated. Important factors are the length of the span to be covered, the angle of inclination of the roof, snow and wind loads and the mass of the roofing material, cross-sections of structural elements, and the distance between the rafters.
Small-width rooms are covered with roofs that are simple in design. The simplest roof is a pitched roof. The rafters are laid on a mauerlat located on the load-bearing walls. The angle of inclination can be any. Depending on the width of the span, with increasing span width the design becomes more complicated with additional supports.
GIBLE MANARD ROOF CONSTRUCTION
The gable roof is the most popular for arranging an attic, because it is quite convenient in functionality, inexpensive and popular in modern architecture. Rafter systems for gable roofs are of hanging and sloping types.
Hanging type rafter system. In this scheme, the rafters rest on load-bearing walls on one side and are connected to opposite rafters on the other. To ensure rigidity, the rafters are fastened with a bottom tie or a crossbar from above, or a tie and a crossbar at the same time (for a larger span).
Let's sum it up
The attic is a more than useful room. And even if you have to spend your own money on its creation, its further use will more than pay for everything. And thanks to the variety of attic roofing options, you have the opportunity to choose. Each roof type is unique in its own way. All that remains is to choose the best option for yourself and bring everything to life.
Recommended Posts
Canopy made of profile pipe
Roofs of country houses + photo
Weather vanes for the roof of the house + photo
How to seal a pipe passage on a roof made of corrugated sheets with your own hands...
Waterproofing roofing felt brand TG 350
Installation of a rafter system for a pitched roof
ATTIC ROOF: CONSTRUCTION
The main structural elements of a gable mansard roof structure are:
- Mauerlat is a beam with a cross-section of 10×10 or 15×15 cm, which is placed on the longitudinal walls and secured with anchors. The rafters rest on the Mauerlat to uniformly transfer the load from the roof to the load-bearing walls.
- Rafter leg - The main structural element of the roof with a section of 15 × 10 (5) cm. The installation pitch of the rafters depends mainly on the size of the roofing material and insulation and usually ranges from 0.6 to 1.2 m. The standard length is 6 m, with a larger span the rafter the leg is grown to the required length.
- The tie is an important structural element in a hanging structural design. The tightening can be lower or upper; it works to fasten the rafter legs, giving them rigidity.
- The bench is the so-called Mauerlat, which is placed on the internal load-bearing wall in order to uniformly transfer the load from the roof to the wall.
- Struts are a structural element installed between the rafter legs and load-bearing supports.
- Sheathing is a system of boards onto which the roofing material is attached. The bars are laid perpendicular to the rafters and have different sections, depending on the roofing material - 3x10cm, 5x15cm, etc.
- The roof ridge is a horizontal element at the very top of the roof, formed by the connection of the rafter legs.
- Roof overhang is the lower element of the roof protruding from the wall, protecting the walls from rain. It is formed by the rafter legs, but if the length of the rafter legs is not enough, then additional elements are mounted - fillies.
Selection of materials
The choice of materials largely depends on the project itself, as well as what type of roof will be made. Experts believe that it is best to use wood materials for a sloping roof; the design of the interior decoration is as important as a beautiful appearance. Thus, the design itself will be more lightweight and at the same time reliable. It is customary to use brackets for roof installation.
Even before installing the structure, the materials must be treated with an antiseptic, which will provide reliable protection against moisture, dampness and ensure the durability of the roof for many years. When producing interior decoration, you can use wooden lining and even ordinary plywood.
Mansard gable roof
Roof with attic in modern design
CALCULATION OF AN ANTIC ROOF
The calculation of the attic includes the calculation of the room area, the calculation of the roof parameters, the calculation of the thermal insulation of the walls and roof, and the calculation of the total load of the attic on the building.
The area of the attic depends, of course, on the area of the house and on the shape of the roof, since the attic floor has a usable area and blind areas. According to the attic design standards, when determining the area of the attic floor, its area in places with a height to the roof of 1.5 m with a roof slope of 30 is taken into account, 1.1 m - for 45 and 0.5 m - for 60 or more. For intermediate values, the height is determined by interpolation.
The area of areas with a lower height is taken into account in the total area with a coefficient of 0.7, while the minimum wall height should be 1.2 m for a ceiling slope of 30, 0.8 m for 45-60, and not limited for 60 or more. As a rule, blind areas are used to place storage cabinets and built-in wardrobes.
Can the attic be considered a second floor or not?
An attic is classified as a common area if it is heated and suitable for permanent (year-round) living.
It is considered that an attic floor is subject to taxation if the height from floor to ceiling is 2 meters or more. Thus, installing an attic can be a solution in terms of saving on taxes for an additional floor.
However, one should also take into account the fact that Russian legislation is constantly changing, and amendments may be made to existing laws. Moreover, both at the federal and municipal levels. Therefore, before building a house with an attic, it makes sense to consult with local authorities about the taxation procedure and the requirements for attic floors.
Calculation of a Mansard Gable Roof
Calculation of roof parameters includes the following indicators: height of the roof ridge, height of the attic walls, height of the room at all its points, calculation of the roof pie structure, calculation of the dimensions of all structural elements - rafters, beams, crossbars, etc., total weight and area roofs.
Calculation of the total load on the building is the total weight of the attic, including permanent and temporary loads. Constants include the weight of the structure, roofing material, insulating and finishing materials, windows and doors, the weight of furniture and equipment. Temporary loads include: snow and wind loads, loads from people and animals. There are also special loads - seismic, explosive, and from base deformation.

