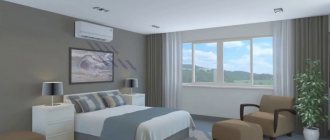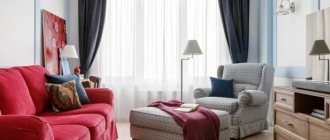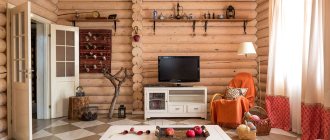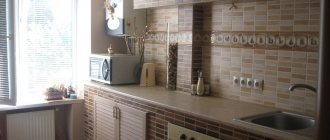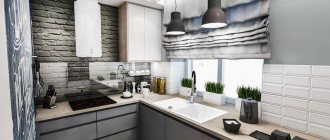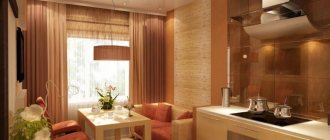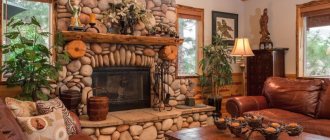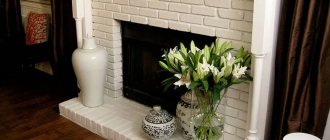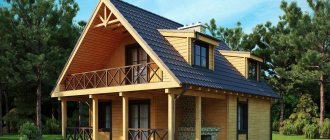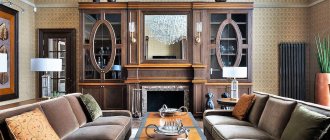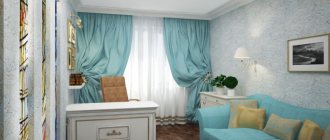07/29/2020 Read in 4 minutes.
The presence of a fireplace in the apartment gives it a special chic and luxury. It gives an atmosphere of comfort, shows the level of wealth of the apartment owners, and brings a special feeling of harmony, tranquility, and well-being. The fireplace successfully fits into any interior due to the variety of varieties and design options, and can be located in any room.
view album in new window
Types of fireplaces
The history of the appearance of open hearths for heating a home goes back to the distant past. Over the centuries, fireplaces have undergone a number of design changes depending on their purpose and shape. Currently, wood-burning fireplaces are used primarily for additional heating of country cottages.
Open hearths that use electric energy or natural gas as fuel can be used in apartment construction, decorating any interior. The classic design of the fireplace involves the use of fired clay bricks.
However, recently, fireplaces in which the firebox is made of cast iron are in deserved demand among the population. The qualitative characteristics of cast iron allow you to decorate the interior of the living room in an original style and enjoy the quiet crackling of firewood and the play of flames in the firebox for a long time.
Alcohol fireplaces in apartments are taking quite confident steps to occupy their niche in the field of interior design of living rooms. Alcohol fireplaces are made in a modern style from glass and metal, with an automatic fire extinguishing system, and the fuel for them is a special alcohol-based liquid.
A chimney is not needed, this allows you to change the location of the fireplace depending on the mood of the owner at least every year.
Classification by installation method
When dividing all models of fireplace systems into groups, questions always arise, since there is no single classification. Regarding fireplaces with two transparent walls, the most popular method of separation can be identified - by installation.
- The device acts as a dividing wall for large enough areas that have to be divided into two parts. Such a through fireplace has a massive portal, the depth of which corresponds to the dimensions of the firebox, and the width reaches the size of the wall itself.
- Fireplace built into an existing wall. If the previous version of the design had to be planned at the stage of building the room or during the renovation process to carry out construction work to construct the portal, then this option is characterized by dismantling part of the wall in order to build a fireplace into the resulting niche. Due to the fact that the wall is usually small in thickness, an electric fireplace or biofuel fireplaces with appropriate dimensions are used.
- An island fireplace is installed indoors without being tied to a wall. It has its own portal, which acts as a chimney and allows you to view the burning flame from two opposite positions, for example, from an armchair and from a sofa.
- A separate category includes a fireplace, which is only part of the wall. In this case, the room is not divided into two parts, but is delimited into two zones. A large room may have an area for watching videos and a small seating area with a coffee table.
- The modern development of a hanging fireplace design is an unusual sight. Naturally, wood-burning fireboxes are not suitable for such a design. Typically, an electric fireplace is used, the two sides of which are made of glass. An important feature of this type of fireplace is the provision of a reliable suspension and a durable ceiling.
A system with live fire installed in the center of the room allows you to admire yourself from any angle
Recommendations from professionals
When developing a design project for a narrow living room with a fireplace in an apartment, you should be careful not to overload the room with unnecessary pieces of furniture. When designing a fireplace area, you should ensure a safe distance between upholstered furniture and carpets from an open fire. It should not be less than one and a half meters.
Specialized interior design specialists do not recommend installing a plasma television panel in the fireplace area of the living room. These are two sources of attention of equal potential. However, this is just a recommendation from experts. Don't argue with yourself, install the TV in line with the fireplace and whatever happens.
At least this will avoid glare. Even each window has its own view of this world. During the operation of an open fireplace, fire safety rules must be observed. The room must have fresh ventilation.
If there are pets and small children living in the house, it is advisable to purchase fireplace models for the living room with a glass-covered firebox. It is worth realistically assessing your potential capabilities, but it is better to entrust the installation of a fireplace in the living room to professionals.
Safe Operation
A double-sided fireplace is an interesting design, but when using it you need to take into account some points in order to only enjoy its presence in the house and not have unpleasant problems:
- The first rule that must be followed is not to leave the fireplace unattended while it is burning.
- Do not open both doors at the same time to avoid burning wood or sparks falling onto the floor surface. In addition, a draft can create a reverse draft, and smoke from the firebox can enter the room, and this is an unpleasant odor that is quickly absorbed into furniture and clothing.
- Another important step is to decorate the fireplace area with non-combustible material, for example, ceramic tiles, and this must be done on both sides of the firebox.
- To avoid excessive smoke in the firebox and get high-quality heat, you need to use fairly dry firewood.
Ideas for placing a fireplace in the living room
Leading design studios do not recommend placing working fireplaces near the outer wall of the living room. The outside temperature is not constant and this will require additional costs for wall insulation to ensure normal operation of the fireplace.
For a small room, a corner location of the fireplace would be appropriate. The design of the portal with original decorative elements will go well with any style. You should also avoid placing an open fireplace near the stairs.
The most rational location for a working fireplace in a spacious living room of a private house is an island arrangement in the central part of the room. It should be noted the high heat transfer rates with this arrangement of the fireplace in the room.
To decorate the interior of a small living room, a built-in electric fireplace will be an ideal design solution. This will save useful space and create the desired atmosphere in the room.
Styling the fireplace design
The presence of a fireplace in the room implies the use of the latest ideas and trends in the stylish design of the living room. You can choose a modern high-tech style or an elegant classic in the warm tones of solid wood.
When placing pieces of furniture in a living room with a fireplace in a modern style, you should take into account that the seats should be facing the flame.
The symmetrical arrangement of a soft sofa and armchairs will allow those present to look at the running lights of the flame without getting tired while waiting for aromatic tea.
Many day-old homeowners install rocking chairs in close proximity to the fireplace portal. This position of the chairs allows you to feel the warmth of the flame and encourages you to think about eternity and write memoirs.
The portal material is usually selected to match the overall style of the room. Decorative items can include family photographs, original souvenirs from exotic countries, speakers, and a rare telephone.
Fireplace in the spacious living room
A modern loft style would be a justified solution for decorating a spacious living room with a fireplace. It is chosen by people who value the freedom of an open living space, a lot of light and strict lines.
The interior of the living room in a modern style suggests the presence of a built-in rectangular fireplace near one of the walls. Typically, the back wall is covered with a fire-resistant panel that imitates simple red brickwork.
The walls can be finished with medium-strength particle boards with a protective coating that imitates the expressive texture of dark wood. The top of the rectangular dining table is made of durable translucent glass.
All pieces of furniture in the fireplace area have the correct geometric shape and strict style. Ceramic tiles are usually used as flooring, repeating the pattern on the furniture.
DIY double-sided fireplace
The construction of such a fireplace, like a classic one, begins with the development of a plan. As an example, I will show in the photo below a ready-made step-by-step diagram.
Having made a sketch and visually imagined what the future fireplace will look like, it is necessary to take accurate measurements and enter them into the drawing. You'll get something like this:
Side view
View from above
The easiest way, of course, is if you find ready-made drawings. There will be less fuss with them and less chance of doing something wrong. So, having double-checked the accuracy of the measurements several times, you can begin laying the foundation.
Small living room with fireplace
Realizing that you are the owner of a small space, you should not grieve and be upset that during the viscous, sticky everyday life of gloomy autumn you will not have to sit with a cup of aromatic coffee by the fire. To decorate a small living room with a corner fireplace, specialized experts recommend using electric fireplaces.
They are quite economical and have high rates of safe operation over a long period of time. Decorative counterfeit fireplaces are in well-deserved demand among young families. Youth always has the right to make mistakes.
When designing the composition of the fireplace area in a small living room, you should understand that the dominant fact is the hearth itself in the room. Other decorative items are designed to complement and express the uniqueness of the fireplace. Let ceramic figurines, vases and clocks take their place on the stylish fireplace portal.
Advantages and disadvantages
The advantages of a double-sided fireplace include the following qualities:
Colors for fireplaces
An important place when designing a living room with a fireplace in an apartment is occupied by the correct selection of colors and shades, which I aim to create a single harmonious ensemble in the room. The owner of a narrow and long living room can be offered a sequential arrangement of functional areas.
In this case, the fireplace seating area should be located near the window. The built-in fireplace in the living room is quite compact and perfectly divides the space of the room. The dominant color in such a room can be one of the milky shades.
The flooring can be made from high-strength particle boards, enriched with a protective polymer film that imitates silver oak. Curtains for the windows use light colors with delicate patterns. Upholstered furniture should be upholstered in light fabric.
The design of the fireplace portal should be done in dark colors made of artificial marble. Such a contrasting combination of decorative items will add expressiveness to the fireplace group and visually expand the space of the room.
How to lay a wood-burning fireplace correctly
Before you begin, sort the bricks, separating those that have cracks. But there is no need to throw them away, because... they are suitable for laying the foundation. Before starting work, it is advisable to cut the bricks and sand them. It is also necessary to check the foundation using a level so that it can be leveled by increasing the thickness of the seam. If the surface is level, then laying the first row will not be difficult.
After laying the base (this is done using a cement-sand mortar), they proceed to constructing the walls of the firebox. A caveat should be made here. If you make a brick firebox yourself, then the inner rows must be laid with refractory bricks on a clay mortar. And the outer rows will be made of ceramic bricks with cement-sand mortar. There is an easier way - buy a ready-made firebox. In Moscow there are now a sufficient number of companies that sell fireboxes for double-sided fireplaces. For every taste, color and budget. At the same time, the choice is so huge that the features of the layout and footage of a house, apartment or office and many other parameters on which the quality and type of heating depends will be precisely taken into account. When constructing a firebox yourself, you also need to remember about the choice of doors. They must be made of high-strength heat-resistant glass. In finished fireboxes this is all already taken into account.
Upon completion of the construction of the firebox, you should begin laying a gradually tapering chimney. It is necessary to pay special attention to the seams on the inside, because... any roughness will be a place for soot to accumulate. Therefore, rub them carefully and diligently.
One of the final stages is laying out the fireplace chimney. The inner part of the pipe is gradually narrowed to one brick and blocked with a damper.
The fireplace is allowed to dry for 3-7 days at normal room temperature. Immediately after construction, lighting the fireplace is strictly prohibited. Therefore, they begin to heat gradually so that the fireplace warms up evenly. This is necessary for complete sintering of the clay solution on which the firebox is placed, which in the future will help avoid crumbling and the formation of cracks, thereby allowing your fireplace to serve faithfully for many years. After the first heating, you can finally start decorating.
Living-dining room with fireplace
Quite often, the living room in a country house combines the functions of a dining room and is decorated with a working wood-burning fireplace. This is a common case when it is necessary to visually divide a spacious living room - dining room with a fireplace into functional zones.
The eating area is represented by a dining table with chairs, a sideboard, and a serving table. Usually it is located in the central part of the room under a large ceiling chandelier on a metal frame.
As a floor covering, you can use high-strength particle boards with a protective coating that imitates the expressive structure of rare tree species.
The afternoon relaxation area can be represented by a television stand on the outer wall of the room and a set of upholstered furniture with a floor lamp. A light-colored wood floorboard would be quite appropriate for this area.
The open hearth area is usually located in one of the corners or between the windows. It is advisable to use terracotta tiles as flooring. The portal elements are made of natural marble, sometimes with fragments of artistic carvings. The shelf can be made of hardwood from noble trees.
Decoration of the fireplace room
Specialized interior design specialists recommend using pastel colors and shades when decorating the interior of the fireplace room. An abundance of light and properly installed additional local lighting will visually expand the space of the living room with a fireplace.
You should be aware that in the modern world, a fireplace is an object that determines the style of interior design. It attracts attention with the beautiful decoration of the portal and its living, warming flame.
Wealthy owners of country houses place figures of knights in steel armor in a place of honor near the fireplace, trying to create an atmosphere of antiquity and the Middle Ages. Large window openings are decorated with heavy curtains made of thick natural fabric.
An interesting concept for the design of the fireplace room is the walls trimmed with white oak and stools covered with natural leather. The walls can be decorated with paintings of natural landscapes in expensive frames. All decorative items should express the general design style of the fireplace room.
Features of an island fireplace
When constructing a floor structure, the following materials are most often used:
- metal; Metal central fireplace looks impressive
- concrete; Concrete base covered with stone countertop
- stone. The stone slab wood-burning hearth is reminiscent of a classic country stove
A decorative element that protects the room from fire is heat-resistant glass. Wood-burning island fireplaces are considered a classic feature for the home. Connoisseurs of modern trends prefer gas stoves.
The design of the island wood-burning fireplace consists of:
- fireboxes; Metal closed firebox - the most convenient design option
- smoke collector; An exhaust hood is an essential element of any fireplace.
- chimney. The chimney often has a suspended structure
Firebox
The island stove is equipped with open or closed fireboxes. Unprotected structures are not protected with fireproof materials. Open type fireboxes add coziness and warmth to the space, allowing you to enjoy the sight of the flames and listen to the crackling of burning wood. This design does not allow heating the room and has a decorative function.
The open firebox of an island hearth is not capable of heating the entire room
The closed design of the firebox allows the fireplace to be used to heat the room. Manufacturers provide modern models with a rotation mechanism to distribute heat evenly throughout the room.
The closed combustion chamber evenly warms the room
The insulated chamber is covered with heat-resistant glass, giving the structure weightlessness and additional decorativeness. Thanks to the closed space, air convection is created and the heating power of the room increases.
Island hearth on video:
Smoke collector
The island fireplace is equipped with a metal smoke collector. It is attached to the ceiling in the interfloor space. The size of the smoke collector exceeds the dimensions of the firebox in order to more effectively capture wood combustion waste.
There are several types of smoke collector designs
The type of smoke trap can be double-layer or single-layer. Double-layer models increase safety due to the fact that the surface heats up less.
Chimney
The chimney is installed directly on the hearth or suspended from the ceiling. This depends on the design of the island fireplace model you choose.
Supported and suspended chimney - two design options
Metal hanging chimneys lighten the appearance of the entire structure. Modern alloys make it possible to fasten the element into the interfloor space behind the ceiling.
Zoning options for a living room with a fireplace
The use of modern technologies in the construction of multi-storey buildings opens up new horizons and creative space for designers to implement the most unexpected projects.
In order to place a fireplace in a living room with a radial apartment layout and rationally perform space zoning, it is advisable to use the services of professionals.
A modern biofuel fireplace built into the interior wall will allow you to enjoy a magnificent panoramic view from the window and the gentle play of flames in the evening. Furniture items are placed along the outer wall of the room.
The presence of a bay window in the living room with a fireplace implies the formation of two functional zones along the axis of symmetry of the room. Installed opposite the built-in biofuel fireplace, a huge wall mirror will reflect the dancing blue flames in the hearth, creating an incredible effect.
What you need to know about the foundation
The foundation is the basis for the stability and reliability of your fireplace. It should be noted that it is poured separately from the foundation of the room and requires thorough preparation. This is especially true if we are talking about a classic wood-burning fireplace. With biofuel fireplaces it is much easier, because... they do not require a chimney; accordingly, the foundation will be more of a decorative nature. Well, if you have chosen the option of a hanging double-sided fireplace, then the issue with the foundation completely disappears. But at the same time, it becomes necessary to pay attention to the ceiling structure, because the entire mass of the structure will rest on it.
If a foundation is still required, then in the place where the base will be located, you need to make a hole. To do this, floor boards are cut and broken out or the concrete base is destroyed using a jackhammer. The pit must be thoroughly compacted and leveled. Between the foundation of the building and the fireplace, you need to lay 5-6 cm of soil. Brickwork is usually done so that the first row of masonry is at the same level as the floor. Be sure to lay the rows using waterproofing (roofing felt). The concrete foundation is made in the form of a reinforcing mesh, where the honeycombs are on average 10-15 cm. Concrete is poured in several stages. First, the first layer is poured, then the reinforcement is laid, covered with a layer of concrete and compacted. And only now can the rest of the foundation be poured. It will be possible to begin laying out the fireplace itself only after the concrete has completely hardened.
You should also note that you will need to protect the floor from fire, i.e. it is necessary to organize a special area around the perimeter of the fireplace. Moreover, the size of the fireproof platform should be an order of magnitude larger than the size of the fireplace itself.
