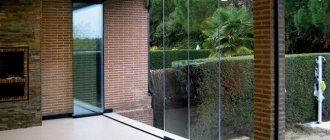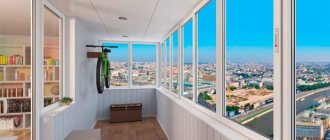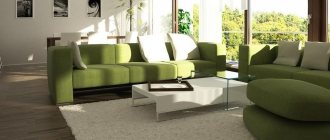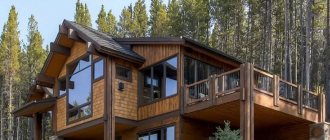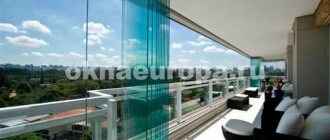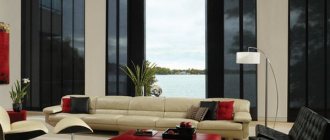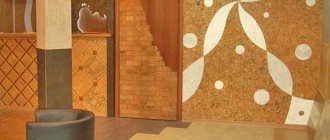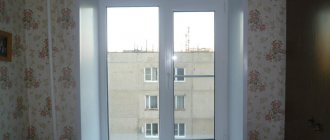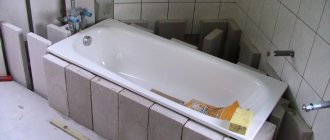Currently, French balconies decorate apartment buildings and cottages not only in Europe, but also in our country. The photo of the article shows a selection of different options that can be found in any city. Such designs give the façade of the building an original look.
- 40 ideas for wrought iron balconies
- 30 ideas for decorating a balcony in Khrushchev
An example of a classic version.
In the classic version there is not much space. Only indoor flowers can be placed here.
Advantages and disadvantages of the French balcony block
French windows are visually and functionally superior to standard windows. Their pros and cons are obvious, since they are mutually dependent.
Advantages:
- wide (panoramic) view. Provides the opportunity to visually extend the apartment;
- the flux of daylight increases significantly (insolation). And the sun has a beneficial effect on the indoor climate and allows you to save on electricity bills. But the last statement concerns the off-season - spring-autumn, but in winter, on the contrary, panoramic glazing is a source of heat loss;
- on a loggia or balcony you can make a room, an office, a winter garden or something like a patio and admire the landscape;
- unusualness and originality.
Flaws:
- Before installing a French window instead of a balcony door, you should decide whether it is needed at all in this place. If the balcony is cluttered or standard glazing is installed on the parapet, then, in general, there is no point in changing the block;
- heat loss. The outflow of heat through glass is several times higher than through a wall. This puts forward additional requirements for the external glazing of the balcony;
- time and financial costs for approval. In this case, there is a high probability of being rejected. Unauthorized redevelopment will result in a significant fine and problems in the event of the sale of real estate. And it is generally impossible to foresee all the difficulties associated with changing load-bearing structures, especially when installing a French window instead of a balcony door in Khrushchev, Stalin or old houses;
- high cost of project implementation.
Panoramic French windows instead of a balcony block, doors
For an effective replacement, you need to know the procedure in order to obtain all permits as quickly as possible and not return to stages already completed. From a legal point of view (documentation), redevelopment is a rather complex process, but from a technical point of view, anything can be done.
Despite the fact that replacing a balcony block in a city apartment is not considered a redevelopment.
When can I do it?
When constructing multi-storey buildings, the project includes not only the layout of the apartments, but also the appearance of the facade.
If the design documentation does not indicate the possibility of panoramic glazing, then this refers to a violation of the appearance of the building.
And yet it remains possible to install panoramic glazing if the house is not located in the historical part of the city and does not disturb the architectural ensemble .
Permission to replace slabs installed during construction will require permission from the city's architectural department, where all calculations must be submitted.
Important. Corresponding amendments are also made to the housing cadastral passport stored in the BTI. The procedure for preparing construction documents is the same as for redevelopment inside an apartment.
Legality of self-glazing in the floor
The legality of making changes to the design of a building is regulated by construction GOSTs and the housing code. To avoid serious consequences in the form of administrative or criminal penalties, you need to be sure that the commission does not recognize the balcony design:
- dangerous for operation;
- disturbing neighbors;
- violating the facade - common property.
The fine for unauthorized glazing is not that high - 2,500 rubles. But along with the decision to impose it comes a demand to return the façade to its previous appearance. This already threatens serious financial losses. It is better not to neglect going through the prescribed redevelopment procedure.
Features, advantages and disadvantages
Panoramic French glazing involves installing a window instead of a balcony block to the floor.
Taking this into account, the lower part of the structure can be made of frosted or transparent glass with tinting or plastic sandwich panels.
The main advantages of French glazing include:
- filling the apartment with natural light, which allows you to save money on electricity;
- in this case, no finishing is used and it is possible to move the glazing to a distance, so the balcony area expands not just visually, but also actually increases the usable area;
- savings on interior and exterior decoration;
- high-quality floor-length windows have excellent heat and sound insulation properties;
- You don’t want to turn a beautiful balcony with transparent glass into a warehouse for unnecessary things.
The disadvantages of French glazing include:
- The cost of this option is significantly more expensive than standard glazing. The price is affected not only by the dismantling of existing structures, but also by additional options: heat-reflecting film, laminated PVC profiles and colored glass;
- under the influence of direct sunlight on a hot day, the balcony overheats, and in winter it quickly cools down. Therefore, it is necessary to use high-quality glass that does not transmit ultraviolet radiation and retains heat. And also take care of installing a forced ventilation system for the summer period and a heating system for the winter;
- To maintain an attractive appearance, such windows require more careful care and cleaning. In this case, the window area increases at least twice;
- there is no privacy - passers-by on the street and neighbors from the house opposite can watch what is happening on the balcony;
Installing windows instead of a balcony block to the floor is not possible for every balcony.
There are many disadvantages, but the advantages have their weight. And if the decision to change the balcony has been made, then it’s time to act. First, you need to study the weak sides of the issue - the balcony slab, choose a design, and then move on to the stage of collecting the necessary documents.
Installation features
Panoramic glazing - the creation of a French insulated balcony in the selection of materials for insulation is practically no different from the process on a loggia. Both in the loggia and on the balcony, the main source of cold is the concrete slab, which freezes at sub-zero temperatures.
But there are still differences, which are reflected in GOST. What distinguishes a loggia from a balcony is the way the slab is attached. At the balcony, the cantilever slab protrudes beyond the front wall. It is on this wall that the load created by the weight of the balcony falls.
The edge of the load-bearing slab of the loggia protrudes slightly beyond the perimeter of the outer wall. The weight distribution of the loggia rests on the special structural parts of the house, and not on the load-bearing wall of the house. This feature explains that loggias can be on the ground floor . In buildings where they start from the second floor.
Balcony design
The balcony fencing is a mandatory structural element, but it can be dismantled and replaced with another because it does not bear any load and is not connected to the load-bearing wall.
Work on the balcony using French glazing begins with dismantling the fence, lengthening and widening the area , and installing a protective casing on its edges. To do this, you will need metal corners; a metal sheet, insulation, veneer and decorative finishing material are laid on them.
A profile is installed on welded metal corners covered with several layers of floor materials. The lower part of the glazing is triplex. The top one consists of ordinary glass.
Note. When designing a “French” balcony, glazing with high frameless glass that does not have any opaque materials visible from the outside is acceptable.
On the loggia
When carrying out panoramic glazing of the loggia, it will not be possible to expand the space, because the slab cannot protrude beyond the façade beyond the level established by the design, and its dimensions are fixed on the sides by vertical load-bearing elements. Otherwise, the glazing technologies for loggias and balconies are similar.
Balcony glazing cost
We value our reputation and DO NOT skimp on quality.
You save by contacting the manufacturer directly!
Our managers will offer you the MAXIMUM favorable conditions.
Any suggestions from others? Let's do better!
- 1 room
- 2-room
- 3-room
- Balcony, loggia
- Window
- Door
- Balcony. block
- Classic Euro
- Comfort Smart
- Classic Premium
- Comfort Termo
- Prestige Soft
Cameras in the profile…… 34557 pcs.
Profile width... 5860707282 mm. Reinforced reinforcement: ON ALL 4 SIDES
Profiles ONLY of the highest class “A”
According to GOST 30673-99 “PVC profiles for window and door blocks” in terms of the thickness of the internal walls, ALL of our profiles are the highest class “A” - the thickness of their front wall is at least 3 mm.
GOST standards for different classes:
- class “A”: front wall not less than 3.0 mm
- class “B”: front wall not less than 2.5 mm
- class “C”: wall thickness is not standardized
Please note that 80-90% of the Russian market are classes “B” and “C” and only 10-20% are class “A” profiles. At the same time, VEKA’s assortment includes ONLY class “A” profiles.
We fundamentally DO NOT use profile systems of classes “B” and “C” (with a front wall width of less than 3.0 mm).
French balcony
This type of work requires approval, since it is not ordinary glazing, but introduces certain changes to the outer wall.
As for certain requirements for French glazing of a balcony on the floor, those also exist. First of all, it is necessary to take design standards seriously; it is recommended to entrust such an important task to professionals. Choosing high-quality windows and glazing options will allow you to enjoy a French balcony in your home without worrying about safety or temperature differences in winter and summer.
In the case of arranging a French exit to the balcony, it is also necessary to remember about approval from the relevant authorities, since this work is a redevelopment. Also, do not forget about the thermal insulation of the apartment and preventing an increase in space heating, as this is a violation.
Sliding French doors to balconies are often installed if desired.
How much do they cost in the Russian Federation?
The cost of hinged panoramic glazing is 2-3 times more expensive than sliding doors. The range of prices across Russia for glazing using profiles from the same manufacturer is quite large.
Prices for sliding panoramic systems in the Russian Federation for:
- Cold glazing Provedal – 4800 rub./m2.
- Cold glazing Vidnal – 6500 rub./m2.
- Warm glazing Veka – 9500 rub./m2.
Cold swing glazing of loggias and balconies in the Russian Federation will cost an average of 7,000 rubles/m2, warm – 13,000 rubles/m2. This is the cost of glazing, without insulation and other related services.
The full price includes not only glazing, but also:
- dismantling the old fence;
- strengthening the concrete slab;
- insulation;
- carrying out the screed;
- cost of building materials.
Budget cold glazing of a 6-meter loggia will cost about 50,000 rubles. For this amount, you can install a light-transmitting structure made of a warm profile on the balcony.
Choosing a French window design
This issue should be given attention, because replacing a balcony block requires strengthening the opening (especially in Khrushchev-era buildings, old brick houses, etc.).
Installing a French window on the floor instead of a balcony block in an apartmentFrench windows and doors while maintaining the window sill of the balcony block
When choosing the design of a balcony block, you need to decide:
- How will the door to the balcony open ? This can be a classic swing opening method or a more convenient and modern sliding one, or an accordion door can be installed. The width of the opening should also be taken into account;
- will there be an impost in the frame design (for swing doors). An impost is a vertical jumper that is installed in the middle of the frame (plus or minus). The doors pretend to be towards her. The presence of an impost divides the passage into two parts. Therefore, many people prefer a frame - a special fastener located on the inside of the frame, at the place where the sash is attached;
- profile type for windows .
To glaze a balcony block, you can use a profile made of aluminum, metal-plastic, fiberglass or wood. In most cases, preference is given to PVC profile; Note. When choosing a profile, you should pay attention to the brand. Reputable manufacturers monitor their reputation and product quality.
- number of cameras in the profile . The more chambers, the greater the heat-saving properties of the profile. In the economy class profile there are 3 of them, in the quality class – 5-7;
- type of glass for double glazed windows . The glass must be durable, because it is located at floor level and is at risk of mechanical damage. You can choose tempered or laminated glass;
- glass size . Doors are usually divided into sections to reduce the weight of the door. But a large number of shutters spoils the view. We need to find a balance;
- number of cameras in a double-glazed window .
The more chambers, the less heat loss through the glass, however, with an increase in the number of chambers, the weight of the sash increases. Note. It is better to use energy-saving double-glazed windows, in which the chambers are filled with a special gas.
- window fittings . There is no need to save on window fittings, because... due to the large area of the double-glazed windows, and accordingly, the large weight, they can become skewed, which will lead to disruption of the functioning of the sashes;
- standards . When planning to replace a balcony block, it would be a good idea to study GOSTs and other regulations. In particular, indoor lighting standards are regulated by SNiP 23-05-95, parameters of windows in wooden frames - GOST 11214-86, from PVC profiles - GOST 30674-99, from aluminum - GOST 21519-2003. Requirements for glass quality are specified in GOSTs: GOST 30674-99, GOST 111-2001, GOST R 54175–2010.
Color solutions for French windows
Modern technologies make it possible to apply a special color film to the profile - this process is called lamination. These are not just colored films, but also imitate various types of wood, for example, dark teak or natural oak.
You can paint the profile in any of more than 1000 colors and shades. Moreover, for each side you can choose your own color, it all depends on the designer’s decisions.
Such coatings, in addition to having a decorative function, also perform a protective function - the plastic profile will last longer.
Approximate configuration of a French window:
- Plastic profile with a width of at least 70 mm – increased strength and thermal insulation.
- A double-glazed window with heat-saving I-glass and glass 6 mm thick is a warm and durable double-glazed window.
- Gluing of double-glazed windows – increased rigidity and strength of the sash.
- For swing doors, fittings with reinforced hinges that can withstand greater weight.
- For sliding sashes, fittings have increased strength, increased tightness, simplicity and ease of use.
- The handle on both sides is convenient to use.
- Window color in accordance with the design - the possibility of a color solution is limited only by the designer’s imagination.
Order French windows from Roto* partners |
The process of installing French doors on a balcony - photo
A kind of master class in the form of step-by-step “before and after” photos on replacing a balcony block in a city apartment.
Old standard wooden balcony block - dismantling the window block Dismantling the balcony block and demolishing the window sill Laying bricks along the edge of the balcony opening to increase the width of the wall for the heating radiator Plastering and puttying the balcony opening, installing a new heating radiator (narrow and tall)
Installing a French window instead of a balcony block - a ready-made option
On which balcony can it be used?
Glazing using French technology is applicable for cottages and multi-storey buildings. In this case, the decisive point is the condition of the floor slab. At the initial stage, a series of calculations are carried out, and all typical and atypical loads are determined for each structural element separately.
The glazing design should not interfere with fire safety communications.
In this case, a balcony for French glazing can have different shapes:
- standard rectangular;
- semicircular;
- without a platform - a miniature balcony.
Where applicable and where inconvenient
A wrought-iron French balcony fits perfectly in style with various buildings: a country house or cottage, a multi-story building; commercial and private properties. Artwork looks especially good on a building made of brick and stone . An excellent combination is the combination of a classic exterior and a small balcony . Each design can be successfully and organically complemented with a similar design.
The compact size of French balconies does not allow them to perform any practical functions. Therefore, for owners who want to acquire additional space, this solution is not suitable.
AirDrive I, II and III climate control systems
Optimal ventilation mechanisms are built into the windows - the sashes open slightly by 1-5 mm, depending on the selected mode. These are NOT external devices (combs or valves), but BUILT-IN ventilation fittings.
Three options:
- AirDrive I: slot ventilation (1 mode)
- AirDrive II: discrete multi-stage ventilation (3 modes)
- AirDrive III: discrete multi-stage ventilation (5 modes)
We try not to place combs based on their appearance (only at your request). In principle, we do not use valves due to the fact that they violate the integrity of the window, reduce its tightness and strength (since the profile and its reinforcement are drilled through).
What to consider when purchasing modern French windows
Due to the characteristics of French windows, namely their large height, there are important rules for their manufacture from a plastic profile.
The plastic profile serves as the structural skeleton; in order to maintain the strength and shape of a large door, it is necessary to use reinforcement recommended by the profile manufacturers.
Rule 1: for French windows with a height of more than 2100 mm, reinforcement with a thickness of at least 2 mm is required,
Rule 2: tall and narrow double-glazed windows also require increased attention. Glass 4 mm thick is not suitable for tall windows due to possible strong deflection. The thickness of the glass in a double-glazed unit must be at least 6 mm. It’s good if the glass is tempered or multi-layered - such glass is stronger and safer.
An increase in the thickness of the reinforcement and glass leads to an increase in the weight of the sash. For example, a sash 800x2500 mm with 2 mm reinforcement and a 6 mm glass unit can weigh about 100 kg.
Such windows require very reliable fittings, otherwise the hinges will not withstand the weight, and the sash will either stop opening or may completely fall.
For example, Roto NX* fittings have increased strength especially for large, tall, heavy sashes. By increasing the thickness of the metal and the special design of the hinges, it is possible to guarantee the production of sashes measuring 1600x2800 mm and weighing up to 150 kg.
What else might you need?
Stone wall decoration
Wall finishing with laminate
from 2,250 sq/m with materials and work (turnkey)
Sheathing with plasterboard
from 1,180 sq/m with materials and work (turnkey)
PVC paneling
from 1,450 sq/m with materials and work (turnkey)
Where is it better to order the installation of a French window instead of a turnkey balcony block?
Despite the fact that replacing a balcony block is technically not a very difficult task, not all companies undertake the task.
This is due to the need for coordination (usually entrusted to the contractor), and to the nuances of installation, knowledge of which can only be obtained from practical experience. Nevertheless, newspapers are full of advertisements with glazing services, and in order not to fall for the bait of amateurs, it is better to work with teams of craftsmen who have been tested by friends and acquaintances or with those who were recommended by the manufacturers of the structure. This way, at least, the likelihood of “running into” a fly-by-night company is reduced.
Experts recommend:
- use heat-saving double-glazed windows;
- carry out installation only in the warm season. At temperatures below +5°C, the PVC profile changes its properties;
- insulate slopes (this is also a source of heat loss);
- periodically change the rubber seals on the sashes;
- select the mode for fixing the handle at an angle of 45°. This will ensure micro-ventilation of the room and prevent the appearance of condensation (air will penetrate through the hinges of the valves);
- give preference to windows with imposts (less convenient, but more reliable);
- do not skimp on accessories; Material prepared for the website www.moydomik.net
- monitor the installation process and control each stage.
Insulation
Installing glazing is only the first stage. In order for the system to work at any time of the year, and the glass to remain transparent - not covered with condensation or ice, insulation should be carried out .
When is it necessary?
When installing cold glazing, when the glass frames do not reach a thickness of 80 mm, additional insulation is required. Frameless glazing does not provide airtightness, due to which the room will cool down and the glass will ice up in winter. What materials can
The following insulation materials are suitable for insulating balconies and loggias :
- penoflex;
- foil penofol;
- moisture-resistant plywood;
- foamed polystyrene foam backing;
- laminate class 31-33.
All these materials are used for floor insulation with panoramic glazing.
Where exactly?
You can insulate the floor and glass. The main source of heat on the balcony and loggia are convectors that warm the air and glass heating radiators.
Instructions
Insulation of the floor occurs immediately after dismantling the fence , at the stage of expanding the balcony slab.
It is built up with channels, which are attached to the concrete with anchor bolts. During the strengthening process, cells are formed for laying insulation.
The thickness of the insulation depends on the height of the side of the metal corner.
Foil materials are used to shield heat. The main thing is not to make a mistake and lay the working side up. An additional purpose of penofol is to separate thin, warmer materials from concrete.
Note. The polystyrene foam backing between the plywood and the laminate creates shock absorption and absorbs noise when walking. Its porous structure retains air, which also helps retain heat.
Creating an arch to exit to the balcony
An arch as an exit to a balcony is not a new idea, but it is still popular among lovers of sophisticated and modern interiors. Moreover, the design of the arch can be either the simplest (from plasterboard or wood), or with an interweaving of complex shapes and various expensive materials. It all depends on your imagination and financial capabilities.
Arch with wooden insertsArch with built-in lighting
Here are some interesting ideas for creating an arch on the balcony:
- If you completely dismantle both the balcony block and the window sill space, the arch can be moved so that it is in the middle of the wall adjacent to the balcony. This will make the interior harmonious;
- The arch does not have to be a perfect round shape. If the passage is wide, you can use plasterboard cutouts to “round off” its upper corners;
- If the window sill remains in place, it will not interfere with the creation of the original passage. Firstly, the arch can be moved away from it to the side (then it will be narrow and round), and the space above the window sill can be covered with a screen or shelves. Secondly, a wide arch can smoothly transition from one side to the window sill;
- The second option for arranging an arch with a window sill gives enormous scope for imagination in terms of shapes. Spiral, wavy, with sharp geometric angles - you can choose any type of arch that suits a specific interior;
- The use of materials of different textures and colors will help highlight the arch as a separate design element, but a single-color covering of the walls and passage, on the contrary, will very softly fit it into the interior and make the room more integral in appearance.
As for materials, it is preferable to choose ones that are light in weight and easy to install. For example, drywall, polystyrene foam, wood. Paint, wallpaper, panels with imitation wood or stone are good for finishing.
Installation of a plasterboard arch
Advantages and disadvantages
Panoramic glazing completely opens up the view of the balcony or loggia from one side or from three at once.
Glazing the entire area of a balcony or loggia has a number of negative aspects :
- The entire space will be visible not only from the windows of the house opposite, but also from the street, curious passers-by will see everything from a lower vantage point.
- The glare from the glass of the opposite building will cause discomfort in sunny weather. When installing a tint film, the level of light transmission will decrease.
- The load on the slab and supporting structures will increase.
- Redevelopment will require permission.
- Condensation on the glass.
To avoid fogging up the glass, you should consider blowing dry warm air onto the window. To do this you will have to install a floor convector. Its cost is high, and its appearance clearly does not fit into the interior of a French balcony.
The advantages of panoramic glazing include:
- Additional space for growing ornamental light-loving plants.
- More natural light.
- Additional protection of the room from warming up in summer and cold air in winter.
- The cost of real estate with panoramic glazing is higher when renting and selling.
Note. You should choose panoramic glazing for a balcony if the windows do not face the opposite house, but an alley, park, river, lake or pond.
Disadvantages of glazing
French glazing is not without its drawbacks:
- Huge glass is inconvenient to lift to the upper floors.
- Large weight of double-glazed windows.
- The need to strengthen the balcony.
- Excessive openness.
- High price.
A specialist will check the strength and need to strengthen the balcony.
High price
Installing French windows does not save money. You will have to spend money on windows, installation, and calculation of the strength of the balcony.
Overheating of the balcony interior
This drawback applies to south windows. An increase in room temperature has a negative impact on the floor covering. Using curtains and blinds will solve part of the problem.
This way will decorate the room
It is prohibited to store flammable substances in the area of the former balcony.
Increased temperatures will have a bad effect on flowers located near the window. Open windows won't help the situation.
Do not confuse with balconies for flowers on windows
Balconies on flower windows are compact in size and practically do not extend beyond the boundaries of the building’s façade. Therefore, they are often confused with French balconies. But there are differences .
Constructions of the first type are characterized by their small height . These dimensions are perfect for conveniently arranging pots and boxes with plants. Structures of the second type are characterized by standard dimensions , which ensures safety; this figure is approximately 1.0-1.2 meters.
Balconies for flowers are placed on windows of standard sizes; a French balcony looks most impressive in combination with a panoramic window .
However, the concept of “balconies on windows” can be interpreted in two ways. Thus, many experts and clients refer to both types of designs under this name.
