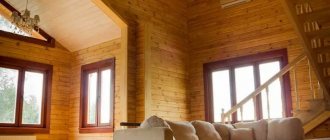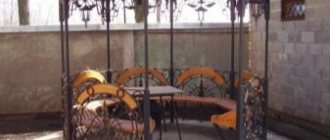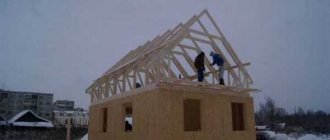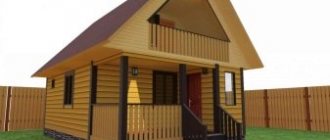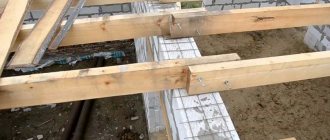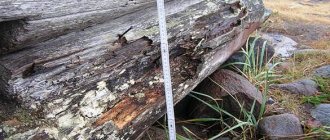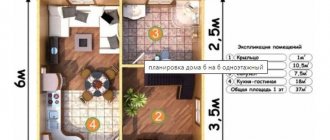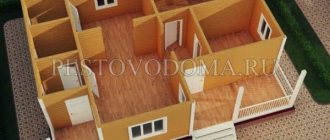Logs have been used as a building material for a very long time, and have not lost their popularity to this day. In addition to being environmentally friendly, log houses are attractive due to their appearance and relatively low cost. In this article we will analyze step by step how to build a log house yourself.
Today, many companies are engaged in the construction of turnkey wooden houses. They are also engaged in the procurement and production of logs. The price of a turnkey house depends not only on the size of the house, but also on the diameter of the logs used and the method of their production.
Building a house from a log with your own hands will be much cheaper than ordering turnkey construction. The cost of building materials is comparable to the cost of work. That is, the price of a finished house ordered from a turnkey company is twice the cost of building materials.
Types of logs
Logs are made from coniferous wood, mainly spruce, pine or larch.
According to the method of production (harvesting), a log can be:
- debarked
- scraped
- planed
- rounded
Barked logs are one of the commonly used materials for building houses. Minor processing helps the tree retain all its protective properties, which significantly increases its service life. In terms of price, houses made from debarked logs are not expensive, but they require additional finishing.
From a debarked log, by removing the underbark (bast) by scraping and grinding, a very durable scraped log is obtained. During the processing process, the logs are adjusted to each other, all irregularities, knots and other defects are removed. The price of a house made from such logs will be higher than from debarked logs, since additional processing requires quite a lot of time. A log house made from scraped logs does not require additional finishing work, but on the contrary, due to the uniqueness of each log, it looks very dignified.
The name itself – “planed log” – speaks about the technology for its production. Using an electric planer, a small upper part is removed from the logs, and all irregularities are eliminated. Thus, fairly even logs are obtained. Just as in the case of scraped logs, planed logs are adjusted to each other. Houses made from planed logs are very warm, durable and do not require additional finishing work. The price of such turnkey houses is significantly higher than that of the options listed above.
A rounded log is obtained by processing the log on a rounding machine. Due to this, perfectly even logs are obtained along the entire length, which do not require adjustment. As a result of processing, the protective layer is removed from the tree, which can subsequently lead to cracking of the log and rapid deterioration of the log house (rotting). Houses made from such logs are assembled quite quickly and look beautiful without additional finishing. The price of houses made of rounded logs on a turnkey basis is not high, but it is quite difficult to obtain a high-quality log house from such material.
Marking and cutting logs
To know how to cut down a log house, you need to understand the method of marking logs. To do this, they need to be laid perpendicular to the lower crowns. It is recommended to use staples to secure the structure. This will prevent the log from turning around its axis. Next, using a line, you need to draw the contours of the bowl and longitudinal grooves using several rules:
- One leg of the feature should rest on only 1 log.
- The distance between its points should be half the diameter of the log, depending on the log house used: “to the edge” - the upper one, and “to the edge” - the lower one.
- It is recommended to start drawing with a bowl and end with a longitudinal groove.
- The prepared logs are placed in bowls, and after that it is necessary to process the joint: if there is a large gap, insert wedges, if it is small, remove the excess layer.
Project selection
After determining the material from which the house will be built, you can begin to select its design. You can design a small house yourself or find a free project on the Internet. But you shouldn’t experiment with the design of a two-story large house. It is better to purchase it from the appropriate organization, which will most likely help with obtaining a permit for its construction.
When independently designing a future home, it is necessary to take into account the maximum possible length of logs, which is 6 meters. The height of the future house is calculated based on the diameter of the logs, which is different for everyone, with the exception of the use of galvanized logs.
How to caulk a log house
To know how to assemble a log bathhouse from logs with your own hands, you need to understand what kind of heat-insulating material is required to fill the space between the structural elements. It will help prevent moisture from penetrating into the bowl, as well as enhance protection from wind and cold. In order to caulk cracks and cavities, the following is used:
- Moss . An environmentally friendly material that can retain heat, withstand temperature changes, and also remove excess moisture, which prevents the appearance of fungus. It is believed to have antimicrobial and healing properties, which manifest themselves when the structure is heated.
- Tow . As the log dries, it becomes damp and begins to rot. Therefore, after the structure dries, it is cleaned and re-laid.
Foundation for a log house
The foundation for a house made of solid logs must withstand heavy loads. The most suitable is a strip shallow foundation. The price of this type of turnkey foundation in construction companies is quite high, therefore, it is also better to complete this stage of construction yourself.
Before building a foundation for a log house, it is necessary to mark the site. To do this, pegs are driven into the corners of the future house, and a string is stretched between them, indicating its contours. Next, a trench is dug with a depth of 60-70 cm and a width equal to the width of the foundation, and it depends on the diameter chosen for the construction of the log. It is desirable that the foundation protrudes beyond the wall from the outside by 5 cm, and from the inside by 10 cm. An internal protrusion is necessary for a more stable and high-quality fit of the floor joists.
A layer of sand (sand cushion) is poured onto the bottom of the trench, which is compacted well.
The next stage is the assembly and installation of formwork. It is made from boards or plywood by assembling panels. The shields are installed on top of the trench opposite each other and are well fastened together.
Reinforcement is placed inside the formwork, which is tied together into one single frame. For the foundation of a log house, reinforcement of at least 12 diameters is used, in several rows.
After installing the formwork and reinforcing frame, concrete can be poured. When purchasing concrete from a manufacturer, you must order concrete grade M250. When pouring yourself, the proportions are as follows: 1 cement (400): 3 sand: 4.5-5 crushed stone.
Important! It is necessary to provide holes in the foundation for ventilation of the subfloor. The height of the foundation from the ground should be less than 50 cm.
A little about labor organization
As a rule, to make a log house, professional carpenters process the logs directly “on site”, sitting astride a log if necessary. For beginners, this method is fraught with injuries and poor quality, and the installation of scaffolding takes time commensurate with the construction of the log house itself.
5 log crowns
The solution may be to work in two or three steps. The lower part is assembled to a convenient height, and then the crowns are assembled on linings nearby. The finished top is disassembled, marking the logs and transferred to a permanent place. In this case, you can do without forests.
Finally, caulking is done - tamping down the previously laid strands of sealant, etc.
Wall construction technology
Before laying the first crown of the log house, it is necessary to waterproof the foundation by laying waterproofing material on it (roofing felt, hydroglass insulation).
For the first crown, choose the largest log in diameter and the most resinous one.
You can also use larch logs, but its price is quite high. To give greater stability to the log, part of it is removed, making a flat area. Treated with an antiseptic solution and laid on the foundation.
For a good fit to each other, a longitudinal groove is selected in the logs. When ordering a finished log house made from rounded logs, this groove is already made in production. In all other cases, the groove is made manually.
Video. How to make a longitudinal groove manually:
The logs are laid with the groove down on top of each other. For a tight and warm connection, moss or tow is laid between the logs. The logs are connected to each other using wooden dowels, which are inserted vertically into pre-drilled holes.
The corner connection can have several options: with or without a remainder.
When connecting logs with the remainder, there will be an overconsumption of material, since part of the log protrudes beyond the walls of the house. This method will increase the cost of construction.
The corner connection of the logs should be warm. It can be obtained by connecting into a paw (when connecting without a residue) and by connecting into a bowl (when connecting with a remainder).
If the diameter of the logs is large enough, then, most likely, to build a house from a log you will have to resort to the help of equipment: a crane or a manipulator.
It is easier to build a house from rounded logs than from regular logs. The log is smooth, all the necessary grooves and corner connections have already been made in production, all that remains is to assemble the construction set.
Log house in a bowl
One of the common ways to make a log house with your own hands from a log is the method of assembling it into a bowl. It is most often used in the construction of a bathhouse, since due to its design features it retains heat well. In this assembly method, special semicircular recesses are made along the edges of the log, into which the upper elements of the structure are laid.
There is a 25-30 cm protrusion outside the corner, and the cutout is made to fit the size of the log that will be placed in it. This is necessary to increase the density of the connection, which will prevent the building from falling apart, and will also reduce the likelihood of heat loss due to drafts in the cracks. Thermal insulating material is placed between the parts.
Log house in winter Source skstroyider.ru
Roof construction technology
After assembling the box at home, it must be protected from exposure to precipitation. To do this, you must immediately build a roof over it.
To do this, you will need 150*50 mm boards, from which the rafter system is constructed. A roof slope of 30 degrees is optimal. The rafters are installed at a distance of 60-100 mm from each other and are attached in the lower part to the wall using long nails or metal corners, and in the upper part to the ridge beam. Roofing waterproofing is laid on top of the rafters, a counter batten is nailed to provide a ventilated gap, and a wooden sheathing is installed.
Roofing material is laid on the sheathing. In the case of flexible bitumen shingles, a continuous base is made of plywood. The price of a soft roof is higher than a metal one, but in certain cases (complex hip roofs) its use will be preferable and more expedient.
A log house with a roof installed will have a beautiful finished look.
Video description
In this video you will see how to caulk a log house with tow:
- Jute . An environmentally friendly type of insulation that retains heat well, but has a short service life (3 years) due to the fact that it strongly absorbs moisture.
Old jute is difficult to get out of the cracks, so it is rarely used. There are also differences between types of jute. For example, tow is too hard and has low density. Because of this, it is necessary to caulk the log house in several stages to achieve the desired density.
Flax-jute contains 50% flax fibers, so it requires additional treatment to prevent insects and rot. Jute felt consists of 10% flax fibers, but has high flexibility and good density. It also requires additional insect repellent treatment.
- Lnovatin . Due to heavy treatment with insect repellent chemicals, it is not environmentally friendly. It has a service life of 3 years and is attached to the structure using a construction stapler.
Felt made of jute Source drevtorg.rf
See also: Catalog of house projects made from hand-cut logs and timber
- Synthetic compounds . They cost more than other materials, but are easier to use.
Such substances are used in combination with natural material (cord). To do this, the thread is placed in the gap and filled with sealant, which is leveled with a small spatula.
The disadvantage of this method of sealing log cracks is that when exposed to sunlight, the sealant will dry out and begin to crumble. To do this, the place of putty must be covered with planks.
Also, synthetic compounds harden and can expand and contract with temperature changes, which can lead to cracks in the wood. To avoid this, it is necessary to use elastic compounds.
The right combination of sealing materials helps avoid the formation of damage and fungus, and also increases the thermal insulation of walls. This is necessary when constructing buildings in cold regions or when assembling a bathhouse, since in such rooms rapid cooling of the air can be critical.
Synthetic sealant for log houses Source td-artemov.ru
Important nuances
After erecting the frame of the house and the roof, the log house must be left for at least one year. After it shrinks, you can begin finishing (jambing) window and door openings.
As described above, houses made of rounded or planed logs do not require additional finishing, but the wood must be protected from moisture and insects. To do this, wooden houses should be periodically treated with special solutions and paints. The quality of wood processing will determine how long a log house will last.
To reduce heat loss from a log house, it must be well caulked.
To build a turnkey log house with your own hands, you need to purchase a suitable design, high-quality and affordable material and follow the technology at all stages of construction.
By choosing or drawing a specific project, and calculating how much building material is needed and how much money is needed to build this particular house, you will understand how much the price of the offered ready-made houses in construction companies differs from the costs of building a house with your own hands.
Video. Construction of a house from a log.
Materials and tools
To know how to cut a log frame into a bowl with your own hands, you need to choose the right cutting tools. To mark the logs, a tape measure, a level, a chemical pencil and a carpenter's line are used. This is a tool with two rigid plates with sharpened edges and a handle with which the distance between the ends is changed. This tool is designed to draw 2 parallel lines. Also, to cut out the bowl you will need:
- Carpenter's axe.
- Wood chisel.
- Chain saw (electric or gasoline).
- Hand saw.
- Hammer.
To blacken the recess when fitting logs, you will need coal. The cutout requires chemicals to treat fungus and insects, as well as insulation.
Tools for log house Source izba.spb.ru

