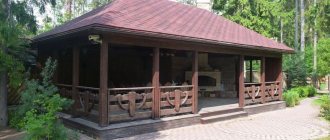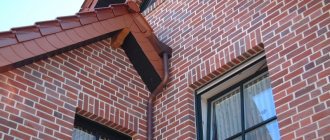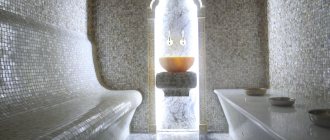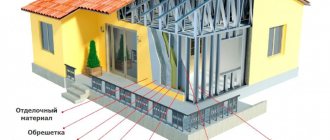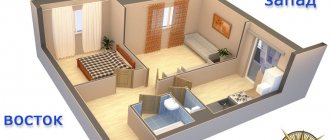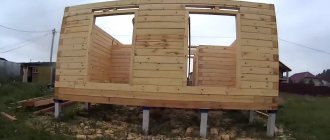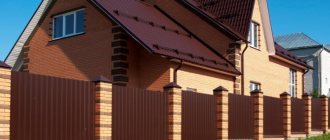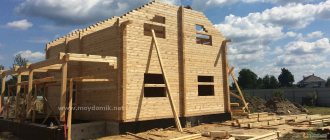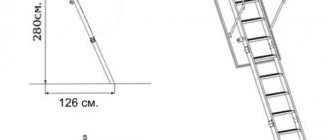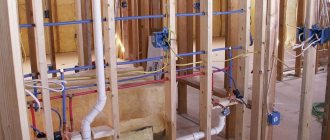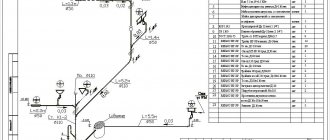A modern dugout resembles a cozy underground house that fits organically into the landscape. Interest in building a dwelling similar to a “fox hole” is justified not only by the desire to be original, but also by the economic benefits of constructing and operating the house. Options for deepening a dugout into the soil, as well as construction methods, are varied, so the construction budget fluctuates over a wide price range.
- What are the benefits of building a dugout?
- Which site is more suitable for an underground house?
- Types of dugouts
- Examples of architectural solutions
- Structure of the ground cover
- How to build an underground house?
- How are the engineering systems of the dugout arranged?
Which site is more suitable for an underground house?
To determine how feasible it would be to build a dugout, you should take into account all the features of the site, namely:
- Terrain , the preferred option is a slope or hill, thanks to which the building will look more successful and you will save on earthworks. On a sloping site, it becomes possible to make the house completely underground, and on a hilly site, the walls of the dugout should be partially covered with earth. Therefore, if you have your eye on a beautiful but difficult hilly plot, then turn the disadvantages of this land into advantages.
Important. The greater the slope of the site, the faster surface water drains, leaving the soil dry. Therefore, places in a ravine, lowland or thalweg are not the best place for construction.
Private house underground: pros and cons
Before deciding to build underground housing, you should thoroughly study the positive and negative aspects of buildings of this type.
Advantages
Among the advantages of underground houses, the following deserve special attention:
- Safety. Having become the owner of a dugout, you don’t have to be afraid of heavy rainfall, strong winds, earthquakes and other environmental influences that lead to the aging and destruction of residential buildings built on the ground. The only thing that can pose a threat to an underground house is flooding. However, this is only possible if the building is located in a low area.
- Energy saving. The earth has poor thermal conductivity, which means that houses located underground will be warm in winter and cool in summer. If the underground structure is not heated in winter, the temperature in it will drop to a maximum of 6 degrees (these data are typical for central Russia). On hot days, in the absence of air conditioning, the thermometer will not rise above 22 degrees.
- High sound insulation. The soil “muffles” any sounds coming from both outside and inside. There is always peace and quiet in the underground house. It is for this reason that underground buildings are often built in noisy areas and near highways.
- Landscape conservation. The dugouts fit organically into the surrounding landscape and practically do not change the natural topography. Accordingly, after building a house on its roof, it is quite possible to arrange a vegetable garden or flower garden, lay a lawn or create a decorative flower bed.
- Financial savings. Buildings located underground do not require facade and roofing work. This allows you to reduce not only the costs of materials and construction services, but also reduce the construction time of the building. In addition, you can significantly save on the maintenance of underground houses, since there is no need to repair the facade, roof and gutters.
However, it should be noted that some construction work will require significant material investments. They are described in more detail in the section on the disadvantages of underground structures.
Flaws
In addition to many advantages, underground houses also have some disadvantages.
- To dig a pit for a dugout, you will need to hire equipment and pay for its rent for several days.
- It is quite difficult to establish natural lighting in underground houses, so while living in them, residents almost always use artificial light. This results in high energy costs.
- The main problem of dugouts is the occurrence of high humidity in the premises. This provokes poor health of residents, can cause frequent colds and lead to serious illnesses. Therefore, you will have to spend a lot of money on purchasing and installing high-quality waterproofing.
- When constructing underground buildings, one of the most difficult tasks is the installation of sewerage. As a rule, this is a labor-intensive and expensive task. The fact is that if the formation of wastewater occurs at depth, it is not always possible to organize its gravity flow to the place of accumulation. Therefore, you will need to purchase and install a special pump.
- View of the area from windows may be limited.
- Russians like to show off their wealth with beautiful facades of their houses. With an underground house, it turns out that there is no house at all, and you climb home into a dugout.
Before building underground housing, it is necessary to conduct a site analysis. This will allow you to understand in advance how complex and costly tasks will need to be solved during construction in order to avoid water penetration into the structure, soil shifts and lack of lighting.
Bulk
An infill house can be built partially below ground level, covering more of the wall of the structure. The design involves covering the sides and sometimes a roof with dirt to protect and insulate the mound house.
The open front of the house, usually facing south, allows the sun to illuminate and warm the interior. The floor plan is arranged so that the common areas and bedrooms share light and warmth with southern exposure.
This can be the least expensive and easiest way to build a ground protected structure. Strategically placed skylights can provide ample ventilation and daylight in the northern portions of an earthen home.
In a penetrating mound design, the earth covers the entire house except where the windows and doors are. An infill house is usually built at, around, and on top of the ground level. This design allows cross ventilation to access natural light from more than one side of the house. New energy sources will provide the desired amount of heat and other resources in general.
Perhaps in the future people will live in underground cities.
If we recall the science fiction novel by the famous English writer H.G. Wells, “The First Men on the Moon,” the local inhabitants of the Selenites, who lived in “sublunar caves,” created an entire highly organized civilization with a complex society and division of labor. At the same time, they did not understand what war and violence were, and earthly people seemed to them to be enjoying war and alien moral values. Perhaps people will soon live underground, creating a society of the future.
[edit] Note to conspiracy theorists
| « | The man is not even a builder - he does not know the concept of a buttress, cannot distinguish a fresh drilled pile from a “Soviet pipe with ribbed reinforcement”, does not know about the existence of foundation ditches and light pits... In connection with watching the video, I have one question left - why the hell is a person , not related to either construction work or scientific research at the site, is done on the site and in pits? | » |
| — Builders phallomorphize from the situation | ||
Brick “Gosudarev” with the mark “Double-Headed Eagle”
Among catastrophists there is a strong opinion that official science supposedly believes that the cultural layer grows at a rate of 1 cm per year. It is clear that this is not the case.
- Firstly, no academic science thinks so, because it does not generalize; in landfills, the growth of the layer is even higher than a meter in five years.
- and secondly, the cultural layer does not have a constant growth rate and this statement is nonsense, invented by the conspiracy theorists themselves in order to incriminate “lying” historians.
Also, the very existence of such a method of archaeological research as stratigraphy
, in the context of the theory of “an ancient catastrophe that buried cities with garbage,” makes one feel a sense of shameful embarrassment for the naive denseness of the catastrophists.
This method consists of studying the strata of the cultural layer in relation to each other, the underlying and overlying rocks, as well as the alternation of artificial embankments and pit fillings. In cultural strata, it is often possible to distinguish two or three, and sometimes many more layers
, differing in composition, color, structure or content, corresponding to periods in the history of the settlement, which in itself puts an end to the mudflow brought from outside, which buried houses - after all, in this In this case, there would be no layers, and archaeologists in the excavation would find a homogeneous - or at least the same type - mudflow mass.
In addition, adherents of the cataclysm that destroyed the past civilization forget that a number of artifacts, such as, for example, bricks from which “buried buildings” were built (as well as coins, porcelain items found in pits, etc.) have stamps , by which archaeologists determine the relative age of a structure or a certain period of its “life”, knowing the time of existence of brick factories. And therefore, to insist on the assumption that the housing office workers, secret police agents, stirred up a mega-falsification by dismantling the buildings and replacing the “ancient” bricks with modern ones with stamps, so that no one would guess, can only be a complete victim of punitive psychiatry.
Conspiracy theorists often take drugs
- in the basement of the house, which are made in order to provide natural air ventilation in the basement, behind full-fledged windows that have been blocked/replaced due to the rising ground level.
In the catacombs of old European cities one can often find crypts, burial galleries, secret early Christian churches, ancient aqueducts, which floodists mistake for floors of buildings that were previously standing on the surface, flooded with mud.
Useful tips
To avoid additional costs and discomfort in an underground house, we suggest that you familiarize yourself with the recommendations of professionals who are experienced in building housing of this type.
- The depth and width of the pit should be 0.5-1 m larger than the planned dimensions of the underground structure.
- Before making a roof, be sure to strengthen the walls of the trench and hole to prevent collapses.
- To increase the strength of the roof, its supporting structure is best mounted in the form of a rafter system with frequent placement of rafters and planks.
- If the walls of the house are made of brick or concrete, you should use a monolithic reinforced concrete floor and give the ceiling a vaulted shape. This is the most effective roofing option that can withstand large amounts of earth.
- Waterproofing materials should be laid in a continuous layer on the outside of the structure, as well as on the floor of the house.
- If the thickness of the soil layer above the ceiling is more than 1 m, then there is no need to install thermal insulation.
- The hood openings should be located under the ceiling, leading the pipe above the roof. If the house is large, you can install several exhaust pipes. In addition, the hood must be equipped with a damper - this will allow you to regulate air exchange and create a favorable microclimate inside the house.
- In houses of this type, it is best to use electric heating and water heating systems. In addition, it is quite advisable to equip your home with solar collectors.
An underground house is an environmentally friendly, warm, relatively inexpensive, and today also a very stylish housing option.
Selection of plants
To prevent the plant roof from withering away in the first dry summer or from freezing in the cold winter, it is necessary to select unpretentious and winter-hardy plants that can exist well in a closed ecosystem. Landscape designers and plant growers recommend adhering to the following rules when selecting flora:
- Small and horizontally located root system. Mosses and grasses best meet this criterion.
- Frost resistance. Plants must be able to withstand freezing temperatures typical of winter.
- Drought resistance. It is necessary to choose plants so that they only need natural watering during rain.
Remember that exotic plants that are not typical for our climate zone require more careful care, so you can plant them only if you are prepared to spend a lot of time and money to provide them with appropriate living conditions.
Fruit gardens on the roof
Operable vegetative roof
General information about the structure of the Dugout
Where is it used?
Hunters use it to keep warm, leave things behind, and be as unnoticeable as possible in natural conditions.
Gamekeepers and foresters use it for survival in harsh conditions, protection from rain, snow, wind and observation of wild animals.
Gardeners and gardeners use dugouts as a cellar to store their vegetables and preparations. And if you install a stove in the dugout and build it in compliance with all the technology, then it will be no worse than an adobe house .
Eco-settlers. Recently, this type of housing has become very popular among fans of ecological housing.
Instead of logs, moss, and branches, they use high-tech materials and approaches, as a result of which they obtain unusual, but full-fledged modern housing.
Arrangement rules
We will talk about simple dugouts that you can make with your own hands.
Regardless of the purpose of this type of building, there are general rules.
Tips for choosing a location
The location for the construction of the dugout should be chosen for safety reasons. Elevations that protect housing from groundwater and melt water are ideal for this.
A hill should be chosen with soft soil, without stones or large roots.
The wind rose should be taken into account. Since the entrance door should be located on the leeward side in order to retain the maximum amount of heat inside the dugout.
You should not choose swampy areas or open areas for construction.
If you are building a temporary shelter and waiting for evacuation, then the construction should be done near a place from which a signal can be quickly received.
Tips on construction technology
The roof of the dugout should be made in the form of one slope, which will face one side of the slope of the hill. This will protect you from blowing and flooding and keep you warm inside.
If you are building a dugout for a long period, you should consider the availability of important resources such as water and food.
The dimensions of the dugouts are taken into account with a margin for internal insulation. Moreover, this type of construction does not provide for walking at full height, especially if you do it yourself.
Most people believe that a dugout is something damp, gloomy and incomprehensible. But by following the above rules and construction technology, you will receive full-fledged housing.
It is worth noting that the most important purpose of a dugout in forest and taiga conditions is survival, and only then comfort and conditions. Moreover, a hut or a shelter will not provide you with all the amenities.
The dugout can be made almost invisible by placing turf on the roof, which will take root within a week and will be like a single whole.
Main advantages over other temporary buildings
- The best indicator of thermal insulation. This means that it keeps you cool in the summer and keeps you warm in the winter.
- Remarkable protective functions, shelters from gusts of wind and from various types of precipitation.
- If you follow all the technology for building a dugout, it will last a very long time.
- When using the stove, you will need some energy resources.
- Excellent camouflage. The building blends into the wild landscape. For hunters, this is a shelter that allows them to unnoticedly obtain rare trophies. For a forester it is a place to observe wild animals. Also, the inconspicuousness of your home will protect you from unwanted guests.
From all of the above, we can conclude that a properly built dugout is a simple option for a house in which you can fully spend the winter.
Flaws
Despite the obvious advantages, the technology for installing green eco-roofs has not yet become widespread. This is primarily due to the high complexity of installation and the large number of costs for installation and maintenance of the structure. The disadvantages of plant roofs are considered to be:
- Heavy weight. A layer of drainage, soil and plants adds up to 50 kg/m2 of area, so the green structure significantly increases the load on the floors and foundation of the structure.
- High price. To install an eco-roof, it is necessary to use only environmentally friendly materials, so its installation is much more expensive than a conventional pitched or flat roof.
- Difficult to install. Due to the heavy load on the foundation and floors, installation of a plant roof requires a project based on accurate calculations. Therefore, it is quite difficult to do this work with your own hands; most often you have to resort to the services of contractors.
Note! Most experienced roofing craftsmen and architects believe that it is dangerous to convert an old roof into a plant roof, since the floors and foundation may simply not withstand the additional load and cause irreversible deformations.
Healthy body, healthy mind, future
The architects paid great attention to areas for sports, relaxation and recovery. The physical body and the spiritual body are a single whole, and when one feels bad, the other cannot feel good.
Let's start with the pool area. It is separated from the general sports area by a screen and, thanks to the lighting, has a very different mood. There is no daylight in the pool; the main source of lighting here is green lighting at the bottom of the pool. Bluish walls, islands of “earth” - one gets the impression of swimming in the night sea, and not in a soulless sports pool.
The exercise bike area is the drive of disco halls: the lighting and acoustics here are appropriate. The multifunctional exercise equipment area is a classic gym with daylight and focus on achieving your goals.
Thanks to such solutions, various scenarios are created: from meditative drift in the mental sea to hardcore while working on the back muscles. And again - rounded spaces, their doubling in mirrors, the flow of walls into the ceiling - all in order to create a feeling of lightness, infinity. “We sought to create a space in which one would like to live, even when there is no apocalypse. Natural materials, smells, textures, fibers are preserved as much as possible,” comments architect Marina Grechko.
In the center of the cylindrical meditation room there is a powerful light beam, thanks to which you can change the scenarios on the ceiling. It could be a starry sky, it could be drizzling, or the sun could be rising.
What it is
The so-called “green roof” is a green roof, which is created using an additional soil layer. Ordinary plants are planted on top of it. This option is only possible on flat roofs. It is one of the design variations, and at the same time it is the most popular global “trend” in terms of ecological housing construction.
Also, a green roof is an opportunity to increase the free area of a personal plot in cases where arranging ordinary flower beds is impossible for some reason. The technology of such a roof has been used since the 18th century. In Norway and Canada, moss was often grown on the roof, a layer of which acts as additional thermal insulation and waterproofing.
Story
Roofs on which grass or other plants grow are not a new invention. Although even more ancient examples of this architectural tradition are known, the most significant example of the use of vegetable roofs is the turf dwellings of the Icelanders, which date back to the 18th century. Moss-covered houses are a characteristic feature of the peoples living in the territory of modern Norway, Canada, Great Britain, and Switzerland.
Residents of the country, which is characterized by a harsh, cold, windy climate, immediately noticed that a roof covered with vegetation better protects against low temperatures, retains heat inside the house, creating a pleasant microclimate for living inside the home. In modern conditions, eco-roofs, used for planting a lawn or setting up a mini-vegetable garden, are rather a fashionable trend that allows you to take care of nature, your own health and rationally organize your living space.
It is interesting that in modern megacities, where the level of air pollution and stress exceeds all reasonable limits, it is necessary to organize green recreational areas for people. Even in the projects of Soviet modernist architects, eco-roofs appeared, designed for walking, relaxing, or placing greenhouses that could provide residents with fresh greenery all year round.
Traditional Norwegian turf roofs
Houses with vegetable roofs in the Alps
Construction rules
1. When building walls and ceilings, you should use moisture-resistant and durable materials that can withstand high earth pressure and effectively protect against moisture. Perfect for:
- ceramics;
- brick;
- wood treated with appropriate impregnations;
- monolithic reinforced concrete.
According to experts, you should not build a dugout from aerated concrete. This material strongly absorbs moisture, which will not only lead to a deterioration in the well-being of residents, but will also contribute to the rapid destruction of the building. When building a bunded house, it is necessary to acquire a large amount of soil in advance, since the one taken from the pit will not be enough.
2. When choosing a waterproofing material, the following factors should be taken into account:
- Wall and roof material. For finishing stone buildings, it is worth using coating, roll or plaster waterproofing. It is better to cover concrete walls with a penetrating (injection) material that can create a barrier to water.
- Soil moisture. If the soil is dry, you can get by with two layers of hot bitumen to provide high-quality waterproofing of the building. If the ground is wet, you should use rolled insulation materials and lay them in several layers.
- Mechanical impact on waterproofing. On inclined surfaces it is best to use bituminous and synthetic materials. To protect walls that are subject to various types of loads, plaster waterproofing is suitable.
3. Before starting construction, it is necessary to develop a house project and select the most suitable place for its construction. It is preferable to locate an underground structure on:
- hillside or mountainside;
- a small hill so that groundwater passes deep enough and does not penetrate inside the dugout.
Under no circumstances build a dugout in a lowland or at the bottom of a ravine - this way you risk flooding it before the construction work is completed.
4. The most suitable soil for placing underground housing is one that allows moisture to pass through well and dries quickly. These include:
- sand;
- sandy loam;
- loam.
You shouldn't even try to build a house on a clay plot. Clay retains liquid for a long time and is washed away when frequently moistened.
Eco village in the Preseli mountain range in west Wales
There are many different directions and all kinds of building layouts, but this village is the most interesting project.
It was equipped with huts built using straw and mud in picturesque mountains with green areas.
The buildings look very interesting and aesthetically pleasing, which attracts a large number of people here to enjoy country life and grow their own crops.
This unique community was created in 1993 and remained a secret for several years.
The village was discovered five years later when tourists saw sunlight emanating from a photovoltaic panel located on the main building.
These huts were very well camouflaged, surrounded by trees and bushes, but the owners were not given a building permit.
After this period, 22 villagers came to the area. Bulldozers tore down their old homes, but their way of life has finally improved thanks to planning permission.
As a result, they received cottages with toilets, agricultural hangars and work workshops.
Kinds
Depending on the height and purpose of the building, the types of plants used and the landscaping goals pursued, an eco-roof can change its appearance. It can be successfully installed on both pitched and flat roof structures. Depending on the nature of use, the following types of vegetable roofs are distinguished:
- Extensive. Extensive green roofs are pitched structures covered with a plant carpet, the slope of which does not exceed 45 degrees. Due to architectural features, such roofs do not have exits and therefore cannot be used. For landscaping roofs of this type, perennial low-growing green plants (moss, grasses, clovers) are used, which over time sod the surface, protecting it from mechanical stress and weather influences. Caring for such structures is quite simple, since they are watered naturally.
Extensive eco-roof - Intense. Intensive eco-roofs are called flat structures related to the type being used. They are equipped with exits to the roof, a parapet that protects against falls and paths for safe movement, so you can grow not just a decorative lawn, but fruit-bearing plants that can be used for food. Naturally, intensive plant roofs require more attention during operation. In fact, such an “airy” garden will have to be looked after in the same way as a hired one.
Intensive green roof
Important! In order for a green roof to please with its aesthetic appearance for a long time, it is necessary to carefully select plants that tolerate climatic conditions in the region where construction is taking place and are not demanding in care. In addition, it is worth considering that the thickness of the soil layer is limited, so you should choose plants whose roots are located not vertically, but horizontally.
