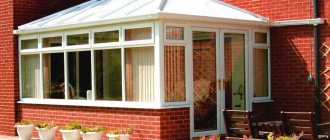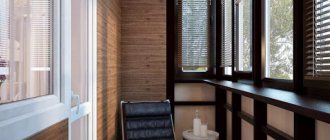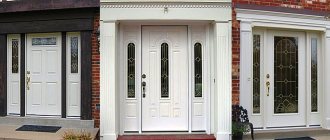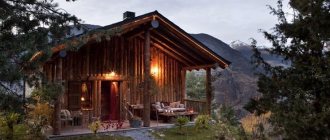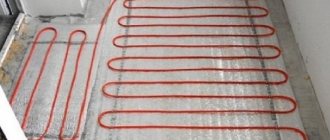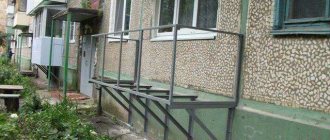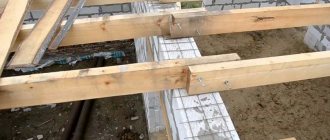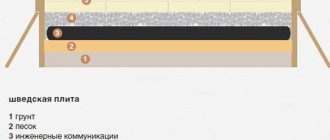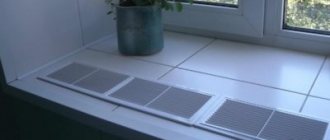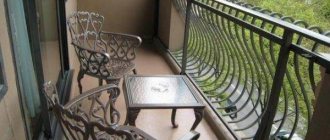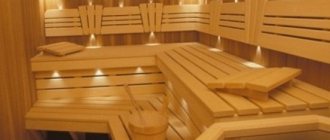SlavagodM
7849 0 1
SlavagodM September 27, 2016Specialization: master of interior and exterior finishing (plaster, putty, tiles, drywall, lining, laminate, etc.). In addition, plumbing, heating, electrical, conventional cladding and balcony extensions. That is, the renovation of an apartment or house was done on a turnkey basis with all the necessary types of work.
Beautiful combination of glassed veranda and balcony
For some reason, it so happens that construction and architectural concepts are often confused with each other, and although they are close in design, they are by no means synonymous. First, I want to say that I will adhere to general concepts that are often perceived by the vast majority of the population; many do not see the difference between a veranda, a terrace and a balcony.
However, I will still explain the real meaning of these words and also show a video in this article.
The relevance of a balcony in a private house
A modern approach to the construction of a private house involves organizing maximum comfort for reasonable money - part of which is the balcony. Owners of private houses find many uses for it:
- as an observation deck with a good landscape, as well as for watching the sunrise and sunset;
- as a place to eat;
- as a place for passive outdoor recreation: reading, watching movies, etc.
- for household and personal needs: drying clothes, smoking, etc.
The simplest frame extension of a balcony above the terrace Source Stroypomochnik.ru
How to arrange it?
Choosing furniture for an open balcony is a very controversial issue. On the one hand, you want comfort, which can only be achieved through upholstered furniture. On the other hand, practicality - and a soft chair will not last even a year in the rain and snow.
But alternatives still exist:
- metal, wooden, wicker tables and chairs - for drinking coffee in the fresh air;
In the photo there is an outdoor recreation area
- folding sun loungers or chairs - create a corner for sunbathing or relaxing in the shade of trees;
- frameless furniture (bean bags, armchairs, poufs, deck chairs) in waterproof fabric - items can be easily brought into the apartment and taken out back.
Folding furniture is convenient to store during the off-season - it will not take up much space in your apartment or garage. Frameless models can be used inside the apartment in autumn or winter - indoor-outdoor fabrics do not exclude this possibility.
The options are not mutually exclusive: if the balcony area allows, place a coffee table on one side and a chaise longue or sunbed on the other.
Does a terrace replace a balcony: all the pros and cons
There is an opinion among developers that the presence of a terrace in a house makes the construction of a balcony unnecessary. In fact, although the functional purpose of these rooms differs, they complement each other perfectly.
| Terrace | Balcony |
| Public square, for receiving guests | Private area, for family members only |
| Dirty floors, street shoes acceptable | Clean space, no street shoes allowed |
| Easy access, first floor | Nice view, second floor |
| Shade and coolness | Lots of sun and fresh air |
Thus, the combination of a balcony and a terrace, in the form of a single element of building structures, allows you to obtain maximum comfort at a reasonable cost of money.
An example of a large attic balcony Source Enkistroy.ru
Compliance with building codes when constructing a veranda with a terrace
To the operational characteristics of a two-tier veranda
special requirements apply. First of all, they are related to the safety of people both below and on the roof. Therefore, ensuring the stability and reliability of this building should be taken more than carefully. , its connection to the base of the house, as well as the arrangement of the ceiling between levels must be carried out in compliance with all building codes, and not by eye. In this case, it is necessary to carry out all calculations taking into account the climatic and geological conditions of the area.
Some of the verandas have ceilings located on beams and channels that are attached to the walls. Since the metal structures are not embedded, as is the case when the construction of a balcony or terrace is provided for in the initial design, but are fastened in other ways, you need to be completely confident in the reliability of such a connection. It is also not recommended to use concrete slabs for installation of floors in such situations. If everything is done using high-quality materials and following technology, then the wooden structure will serve as an excellent basis for the second level of the veranda.
At the stage of constructing a roof-terrace, it is imperative to make sure that the water drainage is arranged correctly and it will not stagnate on the site. To do this, a platform should be made and installed so that water from any part of it flows to the drains. To a greater extent, these requirements apply to non-glazed terraces, but for areas covered with glass, such measures are also mandatory - you may simply not close the openings in time. In addition, you need to be sure that the waterproofing of your ceiling is provided at the proper level, and water, even if it remains on the terrace floor for a long time, will not seep into the veranda itself.
Balcony design above the terrace
- The choice of design primarily depends on the design features of the house: the number of floors;
- roof type: flat or pitched;
- the presence of an attic;
- wall and roof materials;
- and etc.
Metal balcony over an improvised terrace Source Na-dache.pro
The article will discuss the 5 most common designs.
Simple wireframe geometry
The simplest design option. It is used in the case of an attached terrace; accordingly, the balcony is open. The floor of the balcony rests on load-bearing pillars made of wood, brick or concrete.
This design does not imply the construction of permanent walls. If necessary, the sides of the terrace are covered with temporary reinforced tarpaulin film. For safety reasons, railings are erected along the edges of the balcony.
This type of construction allows you to organize a spacious terrace and balcony of any size, usually equal to the width of the house. This design will look most advantageous in a house with brick walls and a hipped roof.
Balcony on load-bearing brick pillars Source Delaj-horosho.ru
Balcony as part of the roof of the house
If the house has a high gable roof and its width or length is more than 7 meters, then it makes sense to organize a balcony as an element of the roof of the house. Of course, such a balcony cannot be organized above a load-bearing wall, but only above a terrace.
This decision in itself will entail several other consequences:
- in order to avoid irrational costs, it is organized on the attic floor;
- architectural study of the facade of the house is required;
- when organizing from the gable side, you will have to build a corner terrace;
- when located on one of the slopes, the terrace should be the entire width of the house.
Balcony made as part of the roof of the house with access from the attic Source Design-homes.ru
What kind of base to make
The type of foundation will depend on two fundamental points:
- weight of the structure;
- soil conditions under the selected site.
Most often, verandas are lightweight frame structures made of wood. This is due to the following reasons:
- relatively light weight;
- low sagging deformation, which allows you to install fewer support points than a steel beam;
- low temperature expansion;
- long service life (when treated with protective compounds).
A massive extension is sometimes placed on a strip foundation, but the best option would be one of the types of pile foundation.
Columnar supports
On stable, dry soil, the local area, previously covered with concrete, is treated with adjustable supports that are placed under the logs of the veranda.
Their load-bearing capacity (1 t), the design adapted to adjustment, makes it possible to set the horizontal plane even in the presence of some uneven soil. On the same basis, expanded clay concrete blocks and concrete pads are used to raise the site to the required level. They are positioned at reference points in increments of 0.4 - 0.5 m. Condition - the block must be solid, concrete with moisture-resistant additives.
If the soil is heaving or mobile, a pile and columnar type of foundation is used. The pile can be screwed in (easy way) or made of brick, blocks, rubble stone, asbestos-cement pipes and filled with concrete.
Considering the lightness of the structure of the terrace and the balcony above it, the number of pillars can be reduced by supporting the platform on the foundation of the main building. This decision must be confirmed by calculation. Otherwise, maintain a distance of at least 3 cm.
Video description
Why you shouldn’t make balconies and verandas without a canopy
Balcony under a common roof
The most common design option. A terrace is designed on the narrow side of the house, with a balcony located above it. Despite the similarity with a simple frame structure in terms of load-bearing pillars, here it is closed on both sides and has a full roof.
The house, together with the terrace, is built on a common foundation, which allows the structure to be covered with a full roof. In addition, the structural strength of such a structure is much higher than that of an attached one.
The biggest problem here is the huge overhang of the roof, which requires special elaboration of the rafter system, which increases its cost. One of the advantages of this design is the possibility of organizing a balcony and terrace of almost any depth.
Classic balcony under a common roof with a terrace Source Cloudys.ru
Where to place the extension
Most often, a balcony is created above the entrance, since this part of the house is directed towards the street. But it is worth considering that this is far from the best option, since privacy is necessary for a good rest. It is best to place the extension on the back side of the house. If a beautiful garden has been created near the building, the balcony should be directed in its direction.
Before creating a design, you should consider the negative points:
- the cost of creating a house with an extension is significantly higher than without it;
- creating a balcony leads to an increase in heat loss;
- complexity of creating a design.
Before starting work on creating an extension, you need to decide whether it is needed or you can do without it. First of all, the house must be functional, so in some cases the balcony should be abandoned. It is worth remembering that a balcony cannot be created on the flat roof of a house.
The importance of choosing the right materials
The main feature of using a balcony above a terrace is precipitation and other weather phenomena. In fact, the surface of the balcony is in the open air. When slanting rain drops of water easily overcome the roof, falling on the floor of the balcony.
Considering that there is a room under the balcony that must be dry, difficulties arise when choosing materials.
Flooring options for an open balcony
The following floor coverings meet the requirements for tightness, strength and proper appearance:
- Porcelain tiles and ceramic tiles. Laying tiles is only possible on a concrete base. Balconies of wooden houses are subject to significant fluctuations in linear dimensions, which will lead to cracking of the seams and the tiles themselves.
- Terrace board. Its use requires the organization of waterproofing of the space between the balcony floor and the terrace ceiling. For this purpose, roll waterproofing is used, which must be laid in 2 layers. The waterproofing is glued to moisture-resistant plywood. The logs under the decking boards should be made of larch wood, as it is the most resistant to water.
Exterior view of a decking board on the balcony of a private house Source Moyalodzhiya.ru
Comments
It won't work as you suggest doing :). The fact is that now your canopy is “fastened” to the house, which ensures its stability. The house keeps the balcony from shifting. When you make a 3m balcony, your house will no longer be able to provide good support. It will just curl up like a screw. To prevent this from happening, it is necessary to make either rigid nodes in 2 directions, or place them in one of the communication directions. Connections will not suit you; they will interfere. Therefore, it is better to make struts.
Above I have attached a picture with the minimum required elements. This is despite the fact that the balcony will be “fastened” to the house. This does not mean that the balcony will hang on the house. The house will just hold him. If this is not done, then struts (green) must be installed on all sides.
Pipes with a diameter of 100 mm are suitable as racks, but it is advisable to take a wall thickness of more than 5 mm; these cannot be burned through welding and will last longer. In terms of strength, 3mm is enough. But pipes are no longer suitable as main beams (yellow). It is advisable to take a channel. Moreover, at 4.5 meters you need at least No. 18. A frame is made from the channel along the contour (as in the picture). Plugs 6-8mm thick are placed on the top of the columns (square plates are 1cm larger than the pipes in each direction). The plugs are welded to the pipes so that there are no gaps - they will protect against corrosion. After aligning the columns, a frame is placed on top and welded. The frame is pulled to the house with pins, but there is no need to tighten it too much. To do this, you can lay boards or something similar between the house and the frame. Studs with a diameter of at least 12mm (4-5 pieces in length).
The struts can be made from the same channel or 90x6 corner. Fasten to each other through gussets (plates 6-8mm thick). All welds must be at least 60mm long. It is advisable to make the seam legs according to the minimum thickness of the parts being welded, but it can be the same everywhere - 5 mm.
All that remains is to fill the frame with something. I would recommend boards 50x150(h) mm with a pitch of 600mm. On which to make wooden flooring from 40mm boards. Remember to make a slight slope so that the water drains quickly.
It is also possible to make a monolithic floor using a profiled sheet, but then the cross-sections of the metal elements must be increased.
PS Check the construction area, balconies are quite heavily loaded with a conventional “useful” load according to the standards, but in some areas the load from snow is greater
