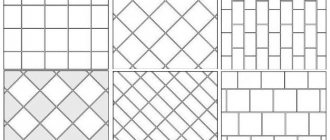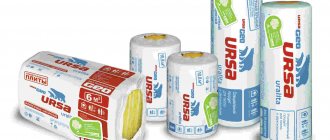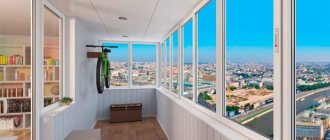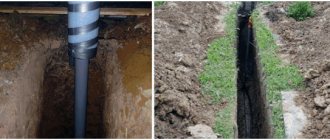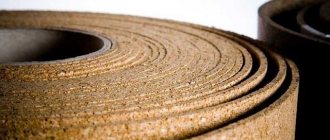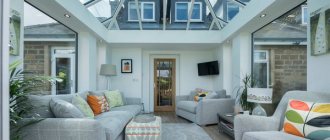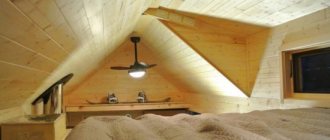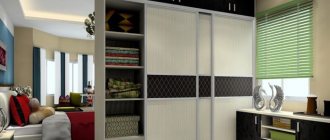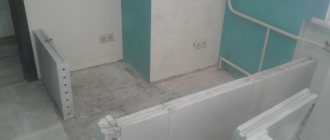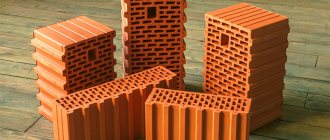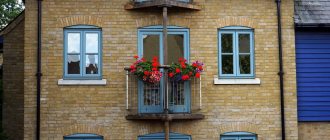Today on the market you can find a huge number of insulating products that differ in their quality characteristics.
Insulation materials include the following materials:
- Styrofoam;
- expanded polystyrene;
- mineral wool;
- reflector (isolon);
- coconut and cork plates.
Each of them has a specific structure and parameters.
To choose the right insulation, you must initially know the characteristics of each of them.
Features of polystyrene foam and polystyrene foam insulation
These products have been used in finishing work for quite some time. They have earned recognition due to their optimal cost and excellent quality characteristics.
- Light weight, which avoids additional loads on the metal profile frame.
- Moisture resistance - products do not absorb moisture, and under its influence they are not able to deform.
- High thermal resistance - heated air masses will not be able to pass through their structure.
- Safety – the materials can be used without additional hand protection.
- Durability - the service life of polystyrene foam and polystyrene is the same and is more than 25 years.
- Practicality - the products are easy to cut and just as easy to install.
Polystyrene foam or polystyrene help make the process of insulating buildings faster and better. Despite the large number of advantages, the materials also have disadvantages. These include the following characteristics:
- Low strength during physical activity.
- Instability to fire - foam does not burn, but can melt.
- Toxicity - the manufacturing process of materials involves the use of synthetic raw materials.
In addition, polystyrene foam and expanded polystyrene act as vapor barriers. This negatively affects the insulation of rooms with high air humidity and high temperature conditions.
Mineral wool and its characteristics
There are several types of this material. These include the following products:
- glass wool;
- basalt wool;
- stone wool;
- slag wool.
Each of them has certain advantages and disadvantages.
The most popular insulation is glass wool. It is made from natural raw materials - sand, borax, soda and limestone.
The advantages include the following characteristics:
- Non-toxic - the material does not emit harmful substances.
- Good thermal conductivity.
- Resistant to aggressive environments.
- Fire resistance.
The material is also an excellent sound insulator.
Disadvantages include the fragility of the fibers in the structure, as well as low heat resistance. Glass wool loses its properties when exposed to temperatures of 450 degrees.
Today, this type of insulation is effectively used to insulate internal plasterboard walls.
Basalt wool is less popular due to cost. It is made from basalt raw materials. It has excellent heat and sound insulation properties. It is also heat-resistant and stands out among similar materials for its environmental friendliness.
Stone mineral wool is a relatively new type of insulation. It is made from volcanic rocks. Thanks to this, it has a dense structure. The material is not able to absorb moisture and perfectly absorbs noise. Its main advantage is environmental friendliness.
Slag waste is the raw material for the production of slag wool. This type of thermal insulation agent is less popular than all others. This is due to its technical indicators. It is capable of absorbing moisture, cannot withstand exposure to low and high temperatures, does not absorb sounds so well and is not environmentally friendly. The only advantage is low cost.
Reflector in insulation of structures
This product has appeared on the market recently, but has already gained recognition. It is made using foil and a rubber base. Thanks to this, the material reflects heat well and does not let it pass through the wall. It is also unable to absorb moisture.
The main qualitative characteristics of the reflector include the following:
- noise absorption;
- environmental friendliness;
- durability;
- resistance to low and high temperatures.
In addition, it is safe for human health. The rubberized base of the material increases its elasticity. This insulation for plasterboard partitions is also called isolon.
Coconut and cork plates
The products are made from coconut fiber and cork using special products. The materials are environmentally friendly and have good technical characteristics.
If you need to make high-quality heat and sound insulation of a structure, coconut and cork plates will be indispensable.
- high structure density;
- elasticity;
- moisture resistance;
- heat resistance;
- durability;
- practicality.
The structure quickly recovers after compression. The service life of cork insulation reaches 30 – 40 years. It is worth noting that the material does not rot or deform when exposed to alkalis, which cannot be said about coconut plates. They are able to absorb moisture during a certain cycle of exposure. A variety of bacteria form in the structure, with the help of which mold develops.
If coconut insulation is used, it is necessary to additionally make layers of hydro- and vapor barrier.
The cost of the material is quite high due to the use of natural raw materials in its production.
Mineral wool is divided depending on the manufacturing technology. In the store you can find glass, slag, and stone mineral wool.
The raw materials used in the manufacturing technology affect the thickness and length of the fibers of the finished product and change its quality characteristics: moisture absorption (hygroscopicity), strength, thermal conductivity, durability, etc.
Glass mineral wool
The basis for the manufacture of such cotton wool is: broken glass, limestone rocks, technical soda, sand. Glass wool is one of the best materials for noise insulation of plasterboard partitions, due to the voids in its fibers filled with air. Glass mineral wool is very elastic and allows you to insulate structures of any configuration and shape.
Insulation material
Internal insulation of plasterboard partitions is made using various materials. The most common thermal insulators for laying under drywall are:
- Mineral wool. The material is very light in weight, which does not increase the load on the load-bearing walls of the building. This property is especially important when insulating old buildings. The main disadvantage is that it easily absorbs moisture, so vapor barrier films should be used during installation.
- Glass wool. You can work with the material only in protective clothing, goggles and a respirator. As the temperature increases, it becomes a single glass mass. It has a budget price tag, but is laid in 2-3 layers.
- Styrofoam. According to some data, it is not safe for health, therefore it is not recommended for use in living rooms. Small rodents “love” it very much, which over time causes a persistent, specific odor. Available in the market in various thicknesses and densities.
Foamed polyethylene film covered with aluminum foil is ideal as a vapor barrier cushioning material that prevents the formation of condensation inside the partition. To learn how to insulate walls with plasterboard, watch this video:
Using film will retain 95% of heat. At the same time, sound insulation in the room will significantly improve.
Wood beam inside the profile
Another method is to place a wooden beam inside an iron profile. They can also be secured with screws every 200 mm. But first, make sure that the internal width of the profile and the bar fit together; in this case, it is necessary that the bar is a little narrower. Watch the configuration of the shape of the support - it does not have to deform or bend - this is necessary for a clear fit of the beam to the horizontal supports.
These two options are the fruits of improvisation by builders of past years, which have proven themselves well, but they are often used only to build a frame around the doorway. To strengthen the walls, proven methods are still recommended.
Plasterboard wall finishing
It’s worth saying right away that when installing plasterboard sheets, it is best to use a frame rather than glue, because this method promotes the best thermal insulation by creating an air gap that allows you to retain heat much longer.
Insulating walls from the inside with mineral wool plus is perfect for finishing apartments rather than houses, because for the latter, external finishing will be much more effective, which is quite possible to create yourself, unlike high-rise buildings.
Before starting work, it is necessary to calculate the required amount of material, purchase it, and prepare all the tools.
Which insulation to choose
The choice of insulation directly depends on what degree of insulation needs to be achieved; if the home is located in a fairly warm climate zone, then strong insulation will not be needed, in this case you can use glue for fastening. If the home is located in a cold, harsh climate zone, then the issue of insulation will need to be approached as seriously as possible and choose the best materials, because the comfort and health of the whole family will largely depend on this. Types of insulation:
- polystyrene foam, polystyrene - this is a very light and convenient material that is not difficult to install. It is worth noting that they are susceptible to damage by small rodents, and they do not sound well. To date, it is still not clear how it affects the environment and human health;
- glass wool is a fairly inexpensive material that has low thermal conductivity, but it is very difficult to install, because the fibers can get into exposed areas of the skin or mucous membranes, thereby causing irritation, itching and discomfort, so you must wear safety glasses and clothes;
- Isolon is a material that is considered the most effective because it has an affordable price, excellent sound and heat insulation, and also allows you to save space in the room due to its small thickness;
- Basalt wool is a material produced from rocks; it is comfortable to work with, retains heat well, and has increased fire resistance. This is a great option for people with allergies because it is completely hypoallergenic.
It is worth noting that when making repairs, it is better to use insulation that is made in the form of sheets; they are especially suitable for independent work (their standard width is 60 cm, it is optimal for installation between frame posts).
Materials in the form of rolls must first be measured and cut; this takes more time and effort, so professional teams of several people prefer to work with them.
Installation of insulation
It must be said right away that if the walls are damaged by mold, it is imperative to get rid of it. To do this, you need to dry the walls using a hair dryer, after which you will need to scrape off all the mold with a suitable tool, after which you will definitely need to treat all surfaces with a special fungicide.
Installation inside the frame
Ready-made mortgage
To firmly fix the mortgage in the frame, you need to carry out the following manipulations:
- we lath the frame along its perimeter according to the usual pattern;
- we insert transverse profiles or wood beams inside the structures;
- determine the height at which the mortgage will be placed;
- We fix the vertical posts at the place where the mortgage is attached in such a way that there are gaps of 1-2 cm between the post and the element reinforcing it;
- we install mortgages in the gaps. We attach it with screws or nails (if the base is made of wood).
After this, we cover the frame with plasterboard sheets according to the usual scheme. We fasten the sheets with screws. The main thing is to remember where the mortgage was placed so that you can install the desired piece of furniture or kitchen set underneath it.
Insulation of plasterboard partitions
Insulation of plasterboard partitions will require special thin roll or slab insulation based on polystyrene foam. These materials make it possible not to greatly increase the thickness of the walls, at the same time, they adhere well to glue and do not increase the weight of the structure.
Attaching to drywall with dowels is difficult, so I recommend using glue. If you want to create a complete insulation of the partition, it is better to build another frame for gypsum boards at a distance of 10-15 cm from the first one and fill the resulting niche with thick slab insulation. Remember that the insulation must be protected on both sides with a superdiffusion vapor barrier film.
Is it possible to insulate unheated rooms?
This procedure can be carried out if the situation meets the following parameters:
- if the balcony or loggia was previously glazed using materials that are designed to protect the room from excess moisture and cold;
- it will be necessary to additionally insulate plasterboard partitions, floors and ceilings;
- for the procedure it is necessary to purchase high-quality gypsum board that is resistant to moisture;
- when insulating a balcony, you need to remember that insulation materials tend to reduce the area of the room;
- Before work, all surfaces must be finished with a material intended for waterproofing.
In conclusion, it is worth saying that this method of insulation is very good in modern conditions, because it significantly saves money, protects against excessive noise and cold, and at the same time allows you to make repairs yourself, without having any special knowledge and skills. This method is simply necessary if the living space is located near noisy objects.
Multilayer soundproofing partitions
Multilayer partitions, as the name suggests, consist of several (at least three) alternating layers of hard (dense) and soft (light) building materials.
Dense materials (plasterboard, brick, metal) exhibit soundproofing properties here and work similarly to single-layer partitions: the higher the surface density of the material, the higher the sound insulation. Light layer materials perform a sound-absorbing function, i.e. the structure of the material must be such that when sound vibrations pass through it, they are weakened due to air friction in the pores of the material. It should be noted the low efficiency of using materials such as polystyrene foam, polyurethane foam or cork in soundproofing partitions. This is due to the fact that for good soundproofing materials they have insufficient density, and to classify them as sound-absorbing materials, their absorption is too low due to the lack of air flow.
The most common option for a multilayer partition is a three-layer frame-sheathing plasterboard partition. Its soundproofing characteristics depend on a greater number of factors than a single-layer partition. There are only three ways to achieve the necessary sound insulation of a plasterboard partition:
- Increasing the material density of hard layers
- Increasing the distance between the outer layers, i.e. increase in the overall thickness of the septum.
- Filling the internal space of the partition with layers of a special sound absorber.
Most importantly, to realize the full soundproofing potential of multilayer structures, the requirement for layer-by-layer sound transmission through the thickness of the partition must be met. Ideally, a sound wave should sequentially pass first only through the first hard layer, then only through the soft one, then only through the second hard layer, etc. In practice, the mandatory presence of a supporting frame leads to the fact that sound vibrations of the first rigid layer are transmitted through a common frame (or common foundation) to the last rigid layer and are re-radiated by it into the protected room. Thus, sound energy through the rigid elements of the frame successfully bypasses specially prepared internal sound-absorbing layers-traps, as a result of which the actual sound insulation of multilayer structures turns out to be significantly lower than the theoretically calculated values.
More options
Fasteners
The above methods of strengthening are the most common and the most reliable. But you can hang objects on plasterboard walls without using a mortgage. Instead, it is necessary to use special fasteners: butterfly dowels, anchor bolts and fasteners.
These methods vary in the weight of the item that needs to be installed on the drywall. Depending on the weight and dimensions of the products, the following methods are distinguished:
- for light objects;
- for heavy items.
The method for lightweight objects allows the product to be installed on a plasterboard wall without special equipment. Here only special fasteners are used: butterfly dowels or anchor bolts.
With their help you simply sew through a plasterboard sheet. In order to literally firmly fix a light object on the wall, the fastening elements should be installed in an iron profile or a wooden base. Specifically, the frame elements here will act as an analogue of a mortgage.
Fastenings
You can simply find the iron profile under the sheet using a magnet. For a wood frame, you can either calculate the location of the slats according to the installation plan, or simply by tapping the wall. Then we carry out the following steps:
- We stick double-sided tape in the place where the butterfly dowel is screwed in to avoid the accumulation of construction debris on the floor;
- make a hole with a drill;
Pay attention! The diameter of the hole must coincide with the diameter of the dowel.
- inserts a butterfly dowel into the hole and twist it until it is completely open.
This type of fixation will allow you to firmly secure a compact and lightweight object to the wall without using a mortgage. The method for heavy and large items involves installing a special shelf or mounts. Using this method, you can install an LCD TV, a water heater, or a heavy kitchen cabinet on the wall without any problems.
Here it is necessary to make a special shelf so that it blends perfectly with the interior of the room. And if there is a need to install an electrical appliance, you can use special fastenings. They are produced for certain models. Therefore, choose them carefully so that the mounting system literally fits the purchased device model. Fastening of fastenings and shelves must be done only in iron profiles. Wood frame elements will not always be able to withstand the load from the device. Therefore, it is better to use this method for an iron frame. {Instructions} for strengthening the wall in such a situation imply the following actions:
- detection of iron profiles using a magnet;
- making marks. Remember that they must be leveled to the building level, that the shelf or fastenings have been installed level;
- We install double-sided tape around the marks so that during drilling all the debris sticks to it and does not fall off onto the floor;
- We drill holes and install them into anchor bolts. They are more reliable than butterfly dowels and can withstand enormous loads;
Pay attention! The anchor, like the butterfly dowel, should fit tightly in the drilled hole. Only in this way will he hold tightly to the wall, taking on a huge part of the overload.
- After installing the anchor bolts, you need to attach a shelf or fasteners to them.
Only after this the wall will be prepared to withstand even a very high load. This method is used to strengthen boilers, water heaters and TVs. If the work on strengthening the wall is carried out correctly, you can decorate the plasterboard walls of your own home with mirrors, wall cabinets, or simply install an LCD TV. Carrying out the above actions will give you the opportunity to hang even such heavy electrical appliances as a water heater on a plasterboard wall. This will make your home the most comfortable and multifunctional.
Foam plastic - pros and cons
At first glance, polystyrene foam seems to be the best choice. After all, it is cheap, lightweight, and retains heat. However, let us remind you that it is poisonous, flammable, and its soundproofing properties are not as good as many people believe.
It is worth separately recalling its poor environmental properties: polystyrene foam is harmful to health and emits fumes even at room temperature. Therefore, in attempts to save money, it is used mainly externally and in cold regions where it does not emit evaporation as actively. Do not use foam in children's rooms and bedrooms.
Polystyrene foam is flammable!
The effectiveness of the foam layer as a soundproofing material is ten times less than that of special pads. Expanded polystyrene only blocks impact noise. However, a layer 5 cm thick retains as much noise as a special 0.3 cm pad. Think about whether it is worth saving so much to get a similar result.
Another misconception is the advice of amateur masters. They claim that the foam should be installed on the walls and ceilings, and then the surface should be plastered. But such cladding does not increase, but reduces sound insulation qualities!
Ready-made reinforced profiles
The maximum amount of overload that a profile can withstand depends on two reasons: the width of the profile and the thickness of the alloy. The greater the width, the stronger the profile will be. Therefore, to strengthen a plasterboard wall, you can purchase a reinforced profile specially designed for this purpose. It is the widest and made of the thickest alloy. There are 3 types of profiles:
- Width 50 mm. Universally suitable, used everywhere for the construction of frames for drywall
- Width 75 mm. This particular profile is most often used to strengthen the base
- Width 100 mm. A very strong and powerful profile, which is used if it is necessary to seriously strengthen the wall for huge loads, it is used quite occasionally
Another important feature is the thickness of the alloy from which the profile is made. It can be different, it is better to use a width of 0.55 mm, absolutely, if you can find one with a width of 0.6 mm. This will provide the required strength, even if the base is sheathed with only one layer of plasterboard sheets.
It is best to use a profile with a width of 75 mm. The system will not look so big, but the strength will be quite good. The 100 mm profile is used only where the overloads are really huge, but then the partitions will be very large. But behind them you can hide any engineering communications, not to mention wiring.
Benefits of drywall
Drywall, unlike brick or foam block, does not limit the imagination of designers in any way, and anyone who knows how to hold the simplest tools in their hands can handle the installation of a plasterboard partition. Plasterboard partitions are lightweight, so they do not create a noticeable load on the floors and the building structure itself.
Drywall sheets themselves have excellent sound and heat insulating properties, and the empty space between them further enhances this effect. Therefore, if you line the walls facing the street with plasterboard, this will not only prevent the cold from entering the room in winter, but will also prevent the heat from the walls heated by the scorching sun from penetrating inside. In this case, it is advisable to mount the sheets on a metal frame, not directly on the wall. The space between the drywall and the wall provides additional insulation.
Installation of embed
Another very well-proven method is the installation of mortgages in order to strengthen the base for drywall. Installation may vary depending on when you install the mortgages: before or after installing the drywall itself.
The advantage of this method is that it does not matter at all what material you used for the frame: wood or an iron profile. Different materials are used as a mortgage, usually wood beams, although pieces of plywood or OSB can also play this role. Experienced builders specifically recommend OSB, because this material has good water resistance, which means it will not swell or deform the base and sheets.
The thickness of the beam is determined by the mass of the object that will be attached to it. If this is a bookshelf, then a small beam will do, but if it is a powerful water heater, then a thick support is needed.
This option is the best for strengthening plasterboard walls. The only subtlety is that you need to foresee where the timber literally needs to be placed, in other words, know in advance where the shelf or cabinet will be placed. The installation of mortgages is done either inside the frame (which is even more convenient, because no additional actions are needed afterwards), or on top of the main frame (this option entails certain difficulties, which we will talk about a little later).
Installation inside the frame
- First, you need to assemble the base itself from an iron profile - first the vertical guides around the perimeter, then the horizontal profile;
- Now you need to calculate the heights and position of the mortgage;
- The vertical guides are fixed in such a way that there is a gap of approximately 1-2 centimeters between them and the mortgage that will strengthen them;
- Strengthen the mortgage with screws if the base is made of an iron profile, or with nails if the base is made of wood;
- Cover with plasterboard sheets. The sheets are also fixed with screws.
It is necessary to understand or mark where exactly the reinforcing element is located, so that later you can hang a shelf, cabinet or heater there.
Installation on the sheathing
The essence of this method is that first you need to create an ordinary base from a profile, then we attach OSB to it, and only later we attach sheets of drywall to OSB. OSB plays the role of a mortgage. The worldview of professionals is diverse: on the one hand, there is no need to measure the thickness and length of the mortgage with millimeter accuracy, on the other hand, they have to lathe the entire OSB frame, which is much more expensive. At home, this method is practically not used, but in pavilions it has become widespread.
Soundproofing protection
There are special building regulations according to which the level of airborne noise insulation in residential premises must be at least 43 dB. If this indicator is higher than normal, this means that the interior partitions do an excellent job of soundproofing the room. It should be noted that this does not apply to low frequency sounds.
A thickened interior partition isolates the room from low-frequency sounds much better than a frame structure, with the same noise insulation indices. In addition, such structures made of ceramics, plasterboard, aerated concrete, and shell rock are capable of absorbing and reflecting any sounds.
The thickness of such structures is at least ten centimeters. They provide a fairly high sound insulation index (about 40 dB).
Excellent sound insulation in a private house or cottage is provided by standard types of interior partitions. Such designs perfectly isolate various noises, creating a comfortable and cozy indoor environment.
To improve the sound insulation of the room during the construction of partitions, it is necessary to additionally create an air gap or cover the walls with plasterboard.
Multilayer structures are no less effective. The outer hard layers of such structures are capable of reflecting various sounds, while the inner soft layers absorb them perfectly. Special slabs made of basalt fiber are most often used as internal soft layers. This building material is laid in a dense layer under the facing material. The use of a double layer of facing building materials, as well as special sound-proofing and heat-insulating materials in the process of erecting interior partitions can significantly increase the quality of sound insulation of premises.
Application
System of internal heat and sound insulating partitions using stone wool slabs
- Stone wool slabs TECHNOAKUSTIK, STO 72746455-3.2.7-2018
- Steel frame
- GKL or GVL sheathing
- Cleaning the premises
- Sealing tape
Areas of use:
The TN-WALL Acoustic system is used as internal enclosing structures for planning and functional insulation of rooms of various purposes with dry, normal or wet conditions, with a room height of up to 9 m and a non-aggressive environment.
Manufacturing jobs:
According to the installation instructions “Heat and sound insulation of internal walls and partitions with TECHNOACUSTIC stone wool”, TECHNONICOL Corporation, Moscow, 2021.
System Description:
The design of prefabricated partitions puts less pressure on the floor structure, compared to stone structures, while allowing for easy construction of partitions of various shapes.
A system of partitions covered with gypsum plasterboard or gypsum fiber sheets on a steel frame, with a heat and sound insulating layer of TECHNOACUSTIC boards belongs to fire hazard class K0, i.e. is fireproof and retains these properties for 45 minutes or more, which fully complies with current fire standards.
The sound insulation ability of partitions is characterized by the airborne sound insulation index Rw, calculated in decibels (dB). The higher its value, the better the sound insulation of the room. The use of various combinations of insulation thicknesses and the number of sheathing layers can reduce the airborne noise level to 59 dB (see Table 1).
| Design | Sheathing made from gypsum plasterboard sheets | Frame thickness, mm | Thickness of stone wool slabs, mm | Airborne sound insulation index Rw, dB |
| №1 | Partition, one layer of gypsum fiber board on each side | 50 | 50 | 48 |
| №2 | Partition, one layer of gypsum board on each side | 100 | 50 | 50 |
| №3 | Partition, two layers of plasterboard on each side | 50 | 50 | 50 |
| №4 | Partition, two layers of plasterboard on each side | 100 | 50 | 55 |
| №5 | Partition, two layers of plasterboard on each side | 100 | 100 | 57 |
| №6 | Double partition, two layers of plasterboard on each side | 200 | 100 | 58 |
| №7 | Double partition, two layers of plasterboard on each side | 200 | 2x100 | 59 |
Table 1 - The value of the sound insulation index for various combinations of partition layers * * According to the conclusion of the NIISF 2020
System composition:
| № | Layer name | Technical sheet number | Unit change | Size, packaging | Consumption * per m2 |
| 1 | Stone wool slabs TECHNOAKUSTIK, STO 72746455-3.2.7-2018 | 3.211 | m 2 | slabs measuring 1200x600x40-200 mm (10 mm pitch) | 1,03 |
| 2 | Steel frame | — | — | — | — |
| 3 | GKL or GVL sheathing | — | — | — | — |
| 4 | Cleaning the premises | — | — | — | — |
| 5 | Sealing tape | — | — | — | — |
* The value is a reference value, given for ordinary sections; the consumption of materials for junctions and complex geometric surfaces is calculated according to the project.
Primary requirements
Interior partitions are intended to divide the general space of a building into separate small spaces (rooms), while they are not load-bearing structures. Therefore, to make such a structure, you can use various materials: wood, plasterboard, sand-lime brick and others.
Sound insulation, environmental friendliness, home safety, etc. depend on how well the work on installing interior partitions is done. These indicators are also influenced by the type of material used to build a given structure.
Interior partitions must meet a number of requirements and have excellent technical and operational characteristics.
- High strength and reliability. Partitions should not create even the slightest danger for residents of the house and their guests throughout the entire life of the structures.
- The surface of the structure and the points of connection with other structures should not have any damage, cracks, crevices, etc.
- There are special requirements for partitions in bathrooms and laundry rooms. In addition to the main characteristics, the design must have increased resistance to the penetration of moist air and steam. When choosing a material, moisture resistance indicators should be taken into account. And when installing the partition, certain rules must be followed to prevent moisture from entering the structure. The best option for such structures is a special waterproof cladding material.
- For interior partitions installed on the second and subsequent floors, as well as in the attics of houses with wooden floors, an important factor is the weight of the structure. This is explained by the fact that floors made of wood can withstand only minor loads.
- To provide lighting to a room located in the back of the house, you should use a translucent structure made of special glass blocks. You can also install a partition with glass inserts.
- In stationary interior partitions, which have increased thickness, various communication systems are often installed, for example, a chimney, water pipes, electrical wiring, etc.
- Interior partitions that divide rooms with different temperature conditions must have excellent thermal insulation properties.
- To ensure reliable sound insulation of the room, when installing lightweight interior partitions, it is necessary to use special soundproofing building materials. Massive structures do not require additional equipment and are able to cope with this task independently.
Strengthening plasterboard partitions: effective techniques, nuances, recommendations from specialists
When carrying out construction and repair work, there is often a need to strengthen the plasterboard partition. This problem can be solved in several effective ways.
The option of using wide (100.0 mm) profiles is logical, however, the plasterboard structure turns out to be very massive. Let's consider this and alternative methods of strengthening that maintain an acceptable thickness of the partitions.
Application
System of internal heat and sound insulating partitions using stone wool slabs
- Stone wool slabs TECHNOAKUSTIK, STO 72746455-3.2.7-2018
- Steel frame
- GKL or GVL sheathing
- Cleaning the premises
- Sealing tape
Areas of use:
The TN-WALL Acoustic system is used as internal enclosing structures for planning and functional insulation of rooms of various purposes with dry, normal or wet conditions, with a room height of up to 9 m and a non-aggressive environment.
Manufacturing jobs:
According to the installation instructions “Heat and sound insulation of internal walls and partitions with TECHNOACUSTIC stone wool”, TECHNONICOL Corporation, Moscow, 2021.
System Description:
The design of prefabricated partitions puts less pressure on the floor structure, compared to stone structures, while allowing for easy construction of partitions of various shapes.
A system of partitions covered with gypsum plasterboard or gypsum fiber sheets on a steel frame, with a heat and sound insulating layer of TECHNOACUSTIC boards belongs to fire hazard class K0, i.e. is fireproof and retains these properties for 45 minutes or more, which fully complies with current fire standards.
The sound insulation ability of partitions is characterized by the airborne sound insulation index Rw, calculated in decibels (dB). The higher its value, the better the sound insulation of the room. The use of various combinations of insulation thicknesses and the number of sheathing layers can reduce the airborne noise level to 59 dB (see Table 1).
| Design | Sheathing made from gypsum plasterboard sheets | Frame thickness, mm | Thickness of stone wool slabs, mm | Airborne sound insulation index Rw, dB |
| №1 | Partition, one layer of gypsum fiber board on each side | 50 | 50 | 48 |
| №2 | Partition, one layer of gypsum board on each side | 100 | 50 | 50 |
| №3 | Partition, two layers of plasterboard on each side | 50 | 50 | 50 |
| №4 | Partition, two layers of plasterboard on each side | 100 | 50 | 55 |
| №5 | Partition, two layers of plasterboard on each side | 100 | 100 | 57 |
| №6 | Double partition, two layers of plasterboard on each side | 200 | 100 | 58 |
| №7 | Double partition, two layers of plasterboard on each side | 200 | 2x100 | 59 |
Table 1 - The value of the sound insulation index for various combinations of partition layers * * According to the conclusion of the NIISF 2020
System composition:
| № | Layer name | Technical sheet number | Unit change | Size, packaging | Consumption * per m2 |
| 1 | Stone wool slabs TECHNOAKUSTIK, STO 72746455-3.2.7-2018 | 3.211 | m 2 | slabs measuring 1200x600x40-200 mm (10 mm pitch) | 1,03 |
| 2 | Steel frame | — | — | — | — |
| 3 | GKL or GVL sheathing | — | — | — | — |
| 4 | Cleaning the premises | — | — | — | — |
| 5 | Sealing tape | — | — | — | — |
* The value is a reference value, given for ordinary sections; the consumption of materials for junctions and complex geometric surfaces is calculated according to the project.
