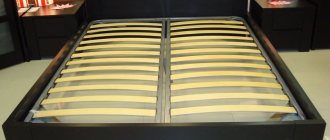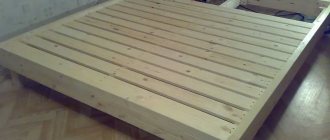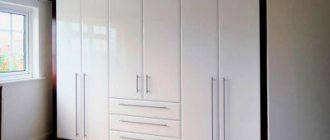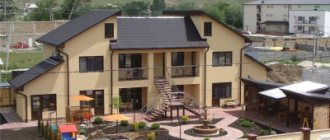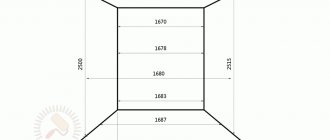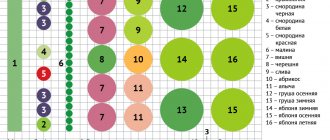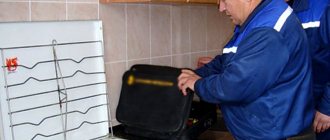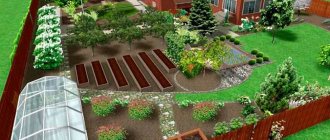Hello friends! Tell me, how many square meters does a family of 3-4 people need to feel comfortable? 70-150? Well, if I say that 45-60 will be quite enough, will it surprise you? Nevertheless, with a competent and functional layout in the spirit of minimalist concepts, efficient use of every meter (smart layout), this area may be quite enough, and so everyone will have everything they need and will be comfortable. And along with this, we receive such important bonuses as: a significant reduction in the cost of heating the house and its maintenance, and of course less time for cleaning. Let's look at a specific example of designing a small house.
Small neat house
Compact house 50 sq.m. m per family
Ergonomic compact layout
In a compact micro-house, every square. m. of space is used as efficiently as possible
Very compact layout
Thanks to the functional layout, even a large family can feel comfortable
No frills home
Once in the architectural office they decided to conduct a kind of scientific experiment. We tried to design the most compact house, where we created the most necessary conditions for life , without unnecessary luxury, and at minimal cost. Let's look at this example, and at the end we'll watch an interesting video about small houses.
Moreover, there was no specific customer; they simply decided to make the house the way they considered necessary based on their own architectural assumptions .
The result is a house with enough space for a full family and everything necessary for those starting an independent life and currently not having, for some reason, the opportunity to purchase an apartment or a full-fledged country house.
Note: today very compact buildings are called “micro-houses”. Such houses can also be used for temporary residence during the construction of a permanent building - practice shows that this is cheaper than renting an apartment for this period.
Let's build a new home together!
It is important that children grow up in an environmentally friendly environment.
But this does not mean that you need to move somewhere into the outback, settle in the forest - far from civilization. An excellent option is to move outside the city or to cottage towns with well-developed infrastructure (good transport links, kindergartens, schools, hospitals, supermarkets, salons, cafes, etc.). But why are we talking only about children? After all, from year to year our health does not increase, but nature can have a truly healing effect - it helps to improve well-being, relieve stress, and fully relax at the end of the working day. With a cup of aromatic tea on the veranda in the summer or by the fireplace under a warm blanket, with your family - in your spacious home. Believe me, your productivity and self-confidence will only improve!
Smart home planning
In this version, the hall is harmoniously combined with the kitchen.
To begin with, we designed the minimum space necessary for a family : an entrance hall, a dining room, a kitchen, three bedrooms and a living room. The house was planned according to the Neufert method, using furniture of a rationally comfortable size.
Prices for townhouse projects
Choosing a ready-made project allows future owners to save time and money. If you purchase a standard project from a construction company, you can make minor adjustments to it for free. Medium and large changes are subject to additional charges. As a rule, the price includes thermal engineering calculations (in accordance with current standards) and project adaptation.
Two-story townhouse project for 4 families, economy class Source domik.ua
The cost of typical projects (plans and documents) for townhouses is as follows:
- Project for two families with separate terraces (120-130 m2): 23.8-24.5 thousand rubles.
- Project for two families with an attic and a terrace (150-160 m2): 29.8-30.7 thousand rubles.
- Project of a two-family house with a garage and a terrace (230-250 m2): 37.5-38.8 thousand rubles.
- Modern style project (210-220 m2): 37.5-38.4 thousand rubles.
Kitchen according to Neufert
According to E. Neufert’s method, the kitchen should have an area of 8-10 m2, be connected to the hallway and living room, and provide free movement along the equipment, which is located accordingly: refrigerator - kitchen table - electric stove - preparation table - sink. The total area of the kitchen is 10 m2, the depth of the kitchen equipment is 60 cm (but can be eliminated to a minimum of 40 cm).
Note: in a compact house, the kitchen is essentially a walk-through. Sometimes it is connected to the living room according to the principle of a single space (visually separated by design, light partitions, and other space zoning techniques), and the vestibule is abandoned (to retain heat, a micro-vestibule is made, which occupies much less space).
Kitchen layout according to architect Neufert
Features of economy class projects
Economy class townhouses embody the idea of reasonable savings that do not affect the final quality of the building. The benefits of purchasing such housing are based on savings during construction, reaching up to 10%, and land savings (when compared with cottage development). There are a number of differences between classic European and Russian townhouses:
- European version . The area of one section does not exceed 100-150 m2 (average figures), the area of the plot is limited to two, less often three hundred square meters. The free space around the building is distributed, as a rule, between the driveway and the lawn with a flower bed. In the backyard you can see a recreation area with a barbecue and a modest children's playground.
Adult bedroom
The size of the bedroom for adults is determined by the size of the double bed with bedside tables and wardrobe, as well as the required width of the passages.
The dimensions of the bed are 2 x 1.6 m, the depth of the wardrobe is 60 cm, the passage around the furniture is more than 70 cm. As a result, the bedroom turned out to be 10 m2 in area.
The space needed for a family in a compact house - the concept of a single space is used, with zoning techniques
Variety of economy class townhouse projects
Developers offer projects adapted to the conditions of the construction region, plots with a contract and ready-made real estate. The popularity of townhouses is explained not only by the variety of projects, but also by the possibility of internal redevelopment, which is practically not limited by SNiPs. Unlike apartments, townhouses have larger areas and higher ceilings. This, together with flexible planning, makes it possible to implement any design idea. Most often, customers pay attention to projects that include the following features:
- Projects of townhouses with a garage.
- Projects of townhouses for 2 families . A popular economical option for families connected by family or friendly ties. Life in a house for two owners is quite separate, comfortable and at the same time not spoiled by intrusive communication.
Total area of the house
As a result, the total area of the entire house was 59 m2 . This is comparable to a large two-room apartment or a small three-room apartment. But we got not one or even two, but three whole bedrooms , which is especially important if there are children of different sexes in the family.
So, having ensured the minimum possible space in the house , we move on to materials for construction and finishing.
Note: when designing a house, it is better to strive for a square - since with the same length of all walls (perimeter), a square has a larger area than a rectangle, a square house is more profitable than a narrow rectangular one. True, in a square house it is not always possible to create a layout that would meet all the requirements.
Popular materials for construction
- brick
- aerated concrete
- foam concrete
- shell rock
- wooden beam
All these building materials are highly durable and have their own advantages.
Brick houses
To build a house for a large family out of brick, you will need to first build a foundation for it. The brick itself is quite heavy in the overall masonry, and the foundation of the house, accordingly, must be strong.
Project of a one-story brick house for a large family with an area of more than 200 square meters. m
Brick properties:
- moisture resistant (does not collapse under the influence of precipitation);
- has fairly low heat transfer;
- durable (there are different types of masonry: 1, 1.5, 2 bricks);
- can withstand low temperatures;
- fire resistant;
- practical (easy to lay out any designs);
- durable (brick life is 50-80 years).
Plan of a one-story brick house for a large family
You can build a full-fledged multi-story building from brick. The projects are varied.
For a large family and for the comfortable existence of all its members, it would be rational to build a house with an area of at least 150 square meters. m.
Bedrooms in such a house should be located on the second floor, and the first floor should be left as recreation areas, a living room, an office and a kitchen.
An example of the layout of a two-story house 12x8 m for a large family
Advice. As for bathrooms, in this case you will need several of them. As a rule, the house should have toilets on each floor.
You can make a second floor under the roof. It can be an attic in the house design, or it can be removable; over time, you just need to expand the area. All this will need to be provided for at the initial stage of construction in order to build a stronger foundation that will withstand additional loads in the future.
In this video, see the features and nuances of building a large brick house
Houses made of aerated concrete
Aerated concrete has a porous structure and a number of qualities:
- Practicality.
- Ease of use (it is larger in size than a brick and thanks to this the walls are removed much faster).
- Durability (service life is 30-50 years).
- Thermal capacity (with proper finishing, it retains heat in the room much longer than brick).
- Fire resistance (withstands up to 3-5 hours of direct contact with fire).
The main advantage of this building material is that, due to the size of the aerated concrete blocks, much less is needed to build a house than bricks.
In order to build a house from aerated concrete, you will also need to make a foundation, but only less materials will be needed for this than for a brick building. This is due to the light weight of this material. As a rule, one-story houses are built from it. Although aerated concrete is a fairly durable material, it can become deformed without proper use.
Project of a large one-story house made of aerated concrete
If a family consists of more than 5 people, then you will need to build a house with an area of 100-120 square meters. m. The house can be square or rectangular. The square area of a residential building gives more possibilities and the rooms will be much easier to arrange. Often, a house project uses design solutions such as a kitchen-studio or living room, which is combined with a kitchen area. It will be possible to combine the living room, kitchen and hallway. This layout allows you to save more space.
Inexpensive construction and finishing
When choosing a foundation, you can choose a monolithic strip or slab based on the soil. Basement insulated ceiling can be either wooden or monolithic.
The material of the walls, 380 mm thick, is porous stone or gas silicate block. The roof, also insulated, is covered with metal tiles. The facade of the house is plastered, with a stone base, and plastic windows.
Selected materials guarantee simple , high-quality construction of the house and its long-term operation without any problems.
And here it’s up to the professionals...
will be an excellent partner for the design and construction of a residential building for a large family. For specialists, working on developments is not just fulfilling the next order, but the exact realization of your fantasies. An integrated approach to achieving the goals set for the design team is the basis. Our specialists fulfill the client’s wishes down to the smallest detail:
- First, the area allocated for construction is carefully studied. Thanks to the use of modern assessment equipment, as well as the direct qualifications of workers, information is collected quickly and efficiently.
- The technical specifications are being worked out together with the customer or familiarization with the already completed one takes place.
- A sketch is prepared, detailed drawings are created, planning work is carried out, and primary design, engineering and architectural decisions are made.
Any of the services can be ordered separately or as a package - at your discretion and depending on the allocated budget.
Interior of the house
In order not to take any special measures to decorate the rooms , the furnishings in the house are arranged in such a way that everything looks attractive without additional decor. The hallway opens into the living room, with an elegant brick wall with a fireplace in the center. The combination of brick, wooden roof structures and plastered walls in the interior creates the impression of a loft space.
Combination of brick, wood, plastered walls in the interior
Project of a spacious house 8x10
Here is the design and layout of a house for a large family made of 8 by 10 bricks and an area of 130 square meters. m., as well as its design.
Design and layout of a house for a large family with a carport
The house has several entrances:
- The first (main) is located on the front part of the building and starts from the porch, the area of which is 2.3 square meters. m. From there you can go to the veranda and then to the hallway.
- The second entrance (spare) starts from the veranda, the area of which is 15.0 sq. m. m. From where the path leads directly to the kitchen-dining room in the house. Thanks to this entrance to the veranda in the house in the summer, you can organize home-cooked dinners: the kitchen is located close and there will be no problems with carrying cooked food.
In the modern world, carports are very popular. This solution is also used in this project. A carport for 1 car is a simple and convenient way to protect your own car from many weather conditions, for example, snow or rain. In addition, there will be no leaves or gifts from pigeons, which are not so easy to wash off later. The canopy looks durable and beautiful. It is worth noting that now you can choose any color that you want.
Veranda decoration
Nowadays, houses that include a veranda are becoming more and more common. Often this place not only fulfills its functional purpose, but is also used as a decorative connection between the house and the garden. It is important to properly design this space so that the transition is smooth and calm. In the summer, the veranda will be a wonderful place to hide from the heat and heat. Here you can even meet and receive guests and loved ones, but it is worth considering that it is from the design of the veranda that they will form a general impression and opinion about the entire house.
The colors chosen for this room are light and calm, and the ceiling is sky blue. This atmosphere is somewhat reminiscent of a natural corner, which can be supplemented with plants in tubs. There is no need to install massive furniture here; lightweight models that are not afraid of moisture, do not require much maintenance, and, if necessary, can be quickly removed, are sufficient.
First floor
From the porch you can go into the vestibule (2.1 sq. m.), and then into the hallway, the area of which is 6.7 sq. m. m. From it the path is open to any part of the house. A bathroom with an area of 2.7 sq. m., intended for general use. The boiler room is adjacent to it, its size is 4.1 square meters. m. Opposite the bathroom there is a living room (24.2 sq. m.). Its design is completely free: any color scheme and a minimum of furniture can be used here.
First floor plan of a house for a large family with a carport
The kitchen-dining room has an area of 26.3 square meters. m. It is made in high-tech style, which has recently enjoyed success. It is characterized by materials such as glass and even metal. The main attribute will be the mandatory presence of modern technology. Thanks to clear and straight lines in the interior, the feeling of intrusive style disappears. It is worth noting that such a kitchen has boundaries when choosing a color scheme - one color should be dominant, and the other should contrast with it and be used a little less often.
Living room with fireplace
The spacious living room with fireplace is the main place in the house. The living room itself is an important part of any building, since this is where guests are usually received. The atmosphere here should be pleasant and comfortable, people should feel comfortable, and the design should be conducive to conversation. Thanks to the fireplace, a special atmosphere is created throughout the house. Since ancient times, the fireplace has served as a decorative element that allows you to completely transform the entire interior.
To summarize what has been said
Most architects believe that excessive amenities ultimately lead to inconvenience . As one of the philosophers said, “The great is in the simple.” In this example, we decided to apply both of these statements, getting rid of unnecessary amenities, leaving only the essentials for life, and making the space more ergonomic (maximum efficient use of every square meter).
The result is an inexpensive, roomy house that will allow a young family to get the most valuable thing - the opportunity to live independently and have their own territory.
Here we will finish discussing the issue of obtaining all the necessary conditions for life with minimal space, and of course expenses. That's all for now, until new articles.
Economy class projects: layout features
Future owners are attracted by the combination of measured country life and dynamic city life. The convenience of townhouses lies in their isolation, the ability to have their own garage, a separate entrance from the street and a conveniently zoned interior space. Apartments in low-rise complexes have the following characteristic features:
- Verticality . The principles of vertical planning are used, which makes it possible to conveniently place rooms of different functionality on two or three floors.
- Additions . The project may include an attic, ground floor, terrace or balcony.
Layout of the first floor of a townhouse for two families Source pinterest.com
- Peculiarities . Many buildings (duplexes) are often designed as a mirror image of each other.
- Freedom of redevelopment . Often a townhouse is purchased at the “box” stage. Due to the fact that in such buildings coordination of redevelopment is easy, the owner is free to choose the configuration and location of certain premises. Some designs allow for larger changes (for example, panoramic glazing is selected for some styles). It is also allowed to move communications freely (permission will only be required to move gas equipment).
- Internal staircase . An important element of the interior layout around which the living space is built. A staircase can take up an unexpectedly large amount of space (after installing a staircase structure, an area of 100 m2 can easily be reduced to 80 m2). In this regard, you have to look for a compromise between the beauty, size, convenience and safety of the stairs, not forgetting about the use of the space under it.
Video - a film about small houses
I think many will be interested in watching a film about these very small houses. It is unlikely that you will want such compact homes - they are for too extraordinary people who believe that a person needs very little to be happy (the concept of minimalism, getting rid of over-consumption, etc.). And yet, from this film you can get interesting ideas from architects , and just feel at your best if you think that your house or apartment is too small - after all, everything is learned by comparison
