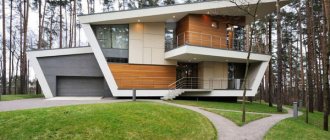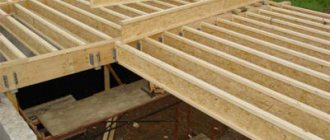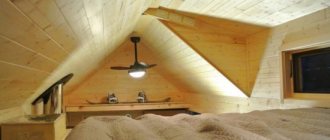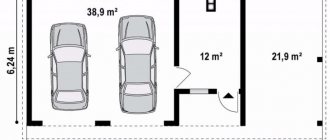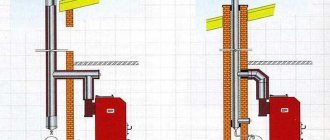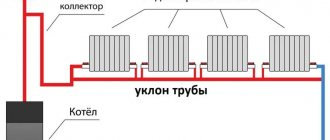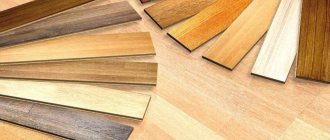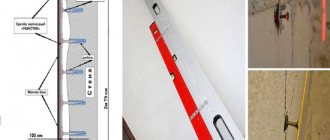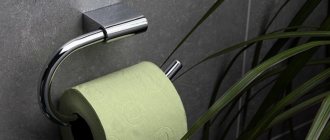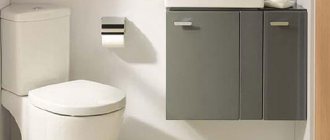A transparent roof is not just a trend of the last decade, but an architectural technique that has been known for hundreds of years. Suffice it to recall the famous winter gardens of St. Petersburg, which came into fashion after the creation of a real park in the atrium of the Tauride Palace, striking in its beauty and scale - the planting area was 2200 m2. Since then, every rich aristocrat considered it his duty to make a winter garden in his mansion, and in the 19th century there was a green corner in almost all wealthy houses of the capital.
So transparent roofing is by no means a new idea. It’s just that previously it was only available to a few: a bulky frame made of ordinary steel was needed that could withstand the weight of the glazing; trusses had to be bent into complex arched and dome-shaped structures to prevent the roof from collapsing under the weight of snow; there were no alternatives to the very expensive glass, some of which broke along the road. Now these problems have disappeared into centuries, and a transparent roof over a terrace, gazebo or canopy has become something that everyone can afford. And many take advantage of this opportunity, because a transparent roof is certainly beautiful and quite practical.
Materials for a transparent roof
Let's start with the materials, because there are not many of them on the market, but the construction budget depends on the choice. There is one term that goes around among ordinary people and craftsmen when the conversation starts over transparent roofs. This is the so-called plexiglass. In terms of transparency, this sheet material is not inferior to ordinary quartz glass, but in structure it is a polymer.
The plexiglass category includes a small range of different materials that differ from each other in raw material content. These are sheets of transparent polyvinyl chloride (PVC), polystyrene, polycarbonate and acrylic.
Acrylic glass
Most often, plexiglass refers to this material. It is often called plexiglass or polymethylacrylate. As for its characteristics, it weighs half as much as ordinary glass. It has good strength properties, good elasticity and excellent light transmission, which is not inferior to silicate glass.
Acrylic transparent glass Source dpktorg.ru
This is sheet material with a thickness that varies in the range of 1-25 mm. A wide model range for this size allows you to select acrylic plexiglass for any roofing structure, even in the form of arches. Manufacturers have the ability to tint the material, giving it any color shades. At the same time, panels with a smooth and corrugated surface are offered. The latter option is often used in decorative glazing.
How to choose curtains: selection criteria
Usually, when choosing curtains for a veranda, they are guided by the following criteria:
- resistance to precipitation;
- air permeability;
- material strength;
- easy care;
- convenience when washing.
Protective curtains on the veranda or gazebo completely cover the openings, allowing you to spend time there before the onset of cold weather. They tightly cover the veranda, help retain heat when heating devices are turned on inside, and prevent insects from getting inside. Some summer residents consider transparent PVC curtains a worthy replacement for veranda glazing. They are also chosen because of their suitability for the winter season; they are not afraid of frost and dampness. There are fastening systems that can be opened in summer. Typically, transparent protective curtains are combined with fabric curtains inside; they protect from sunlight.
The choice of curtains made of moisture-resistant textile fabric or acrylic is good if they are needed only for the summer season. They are not afraid of rainy weather or wind. You can look at a convenient roller version of blackout curtains; they can be controlled using a lever. Another plus: they suit any interior style. Caring for them is simple, just wipe them with a damp cloth. They have to be removed for the winter.
If protection for a gazebo or veranda is needed only from the bright sun and heat, it is enough to choose curtains made of decorative fabric in a color that matches the interior. Fabric curtains can be beautifully decorated. The main requirement is that the fabric for them must be dense, durable, easy to wash and iron. After all, the open veranda is susceptible to dust. Most suitable are burlap, linen or cotton fabric, with or without a pattern - the hostess decides. Sometimes the gazebo is draped with tulle.
Having decided to cover the veranda with curtains, it is important to understand what function they will perform: to decorate the interior or to protect from rain, sun, and insects. This will help you choose the right option when purchasing.
Moreover, modern materials make it possible to combine aesthetic components and practical properties.
Owners of garden buildings usually need a moisture-resistant material that protects from bright rays, an attractive material that is easy to care for and durable, which will bring joy for many years.
Video description
What is acrylic glass, answer to the video:
Polycarbonate
We must pay tribute that today polycarbonate is again very popular. This is what all experts consider to be the best option for a transparent roof for a terrace, greenhouse, canopy over a porch and other roofing structures.
The reason for this popularity is not only high transparency, elasticity and strength, but an important characteristic is resistance to breaking. It is 150-200 times higher than that of silicate glass. To all this we must add that cellular polycarbonate is an excellent thermal insulation material. According to this characteristic, it is not inferior to double-glazed windows.
To the advantages of polycarbonate we must also add high operational safety, reasonable price, reduced complexity of working with it, and a presentable appearance of any glazed structure in which it is used.
Roof structure for an open terrace made of polycarbonate Source onduline.md
See also: Contacts of companies that specialize in roof repairs.
There is an opinion that polycarbonate should not be installed in greenhouses. They say it negatively affects plants. But not everyone understands that polycarbonate only blocks ultraviolet rays, allowing infrared rays to pass through. It is the latter type of sunlight that plants require. In addition, the long-term use of this transparent material in greenhouses and greenhouses refutes the fact of poor development of green plantings. So you can safely use it in these buildings.
But when praising polycarbonate, we must take into account that it also has disadvantages:
- does not withstand abrasive effects like silicate glass;
- high coefficient of thermal expansion , and this must be taken into account when constructing a transparent polycarbonate roof covering.
Greenhouses made of polycarbonate sheets Source green-tek.com
Transparent PVC and polystyrene
There are two types of polyvinyl chloride: in the form of a film with a thickness of 500-750 microns and in the form of slate. The purpose of the first is to close vertical openings instead of windows. Therefore, such film is often called soft windows. Due to the low cost of the material, it is used to cover homemade greenhouses along with other polymer films. At the same time, the strength of polyvinyl chloride is several times higher. She calmly withstands being hit by a brick. And the service life, depending on the thickness, varies from 5 to 10 years. But PVC film is not used on roofs for terraces, verandas, gazebos and other buildings.
Soft windows made of polyvinyl chloride (PVC) film Source homfin.org
For this, transparent slate is used. This material is actually produced in the form of a wavy sheet, hence the comparison with asbestos slate. Plus it's transparent. The installation method is exactly the same as for standard slate material.
Transparent slate made of polyvinyl chloride (PVC) Source krupnov-nn.ru
Polystyrene glass is a sheet material. To help you understand what we are talking about, remember transparent disposable tableware. Part of it is made of polystyrene. The sheets themselves are available in two different sizes: 1 or 2 m long, 1.5 to 3.5 m wide. Most often, this material is installed as a roofing structure in greenhouses, greenhouses and greenhouses. But it is rarely used for canopies or roofs; it is simply more expensive than polycarbonate.
Construction of a classic terrace
A terrace or veranda was an essential element of a house back in the century before last. One of the traditions was family dinners outdoors. And now many households like to spend time in an open extension to the house, fenced with low balusters and railings.
Thematic material:
- Terrace canopy
- Country canopies for relaxation
One of the elements of the terrace, like the gazebo, is the roof. It can be made separately or be a continuation of the home one. To support the roof, several supports in the form of square pillars or figured racks are installed at the corners of the site and along its sides.
There are options for open terraces, partially closed and completely closed.
For terrace roofing, all traditional materials are used, as well as a number of materials unusual for home roofs. They are what make the roof durable and original, and the terrace bright and undarkened.
Roofs made of silicate glass
Do not forget that ordinary transparent silicate glass has not lost its popularity. Today, thanks to innovative developments in the field of construction, it has become possible to construct transparent roofing structures. And this applies not only to awnings. Glass roofs are very popular today.
Manufacturers offer two varieties:
- based on plastic or aluminum window technology;
- based on thick sheet glass, the so-called panoramic glazing .
Roofs based on plastic or aluminum windows Source alkona.net
The first option is the simplest of the two and the most worked out to the smallest detail. Essentially, these are windows in double-glazed frames that are connected to each other to form a roof glazing structure. The main task of the work manufacturer is to accurately measure the future roof and accurately assemble all the elements together. A small discrepancy can lead to inconsistencies at the junctions of individual elements.
But this roofing structure also has its advantages. For example, the ability to construct roofs of any configuration and complexity. Presentable appearance, giving lightness and freshness to the architecture of the house. Even a small glass canopy near the house makes it stand out with its openwork and originality.
Sheet covering is thick glass laid in frames that form the roof. This technology came to suburban construction from the architecture of swimming pools and shopping centers. In fact, these are all the same windows, only larger in size. Aluminum and plastic profiles are also used here as materials for frames; some manufacturers offer steel profiles. The main requirement for such structures is the strength and reliability of the frame.
Panoramic roof glazing Source alutecno.com.ar
Style directions
There are many styles in which curtains for gazebos are decorated:
- country;
- Roman;
- roll;
- roller blinds;
- thread;
- sliding
The rustic country style will delight you with its bright patterns and cheerful mood.
A practical option is roller blinds for the terrace; they have another name – fabric roller blinds. The roll is opened automatically by remote control or manually. Acrylic fabric or blackout is often used. Roller blinds have the same design principle; they are mounted indoors, and roller blinds are mounted outside.
There are fans of thread curtains - fabric strands on a common basis. They can be made from natural jute threads, fishing line, plastic, wire. They often serve as an element of terrace decor; they do not absorb the sun's rays.
For verandas, sliding panels with a rigid frame in the Japanese style are often chosen; they are attached to the eaves.
Construction of a polycarbonate roof
As an example, let’s look at the technology for constructing a transparent roof for a polycarbonate veranda. We will assume that the rafter system is ready, all that remains is to lay the roofing material itself.
Let’s immediately make a reservation that polycarbonate sheets are produced in lengths of either 6 or 12 m. This is convenient in the sense that you can choose the size in such a way that less waste remains. To connect sheets, a special profile is used, which has grooves on both sides. The roofing sheets are inserted into them. Manufacturers offer two types of connecting profile :
- whole;
- collapsible, consisting of two parts: the lower one is placed under polycarbonate sheets, the second is installed on top and pressed to the roofing material with self-tapping screws.
The polycarbonate package includes another profile - an end profile. It is installed at the ends of the panels to seal them hermetically. The connecting profile is produced in a length of 3 m, the end profile is 2.1 m. To fasten polycarbonate panels, special self-tapping screws with thermal washers and caps are used to close the heads of fasteners. The latter give a presentable appearance to the joint of the sheets; moreover, they are presented on the market in a wide variety of color shades. Please note that fasteners are sold separately from sheets.
Installation of polycarbonate sheets on the roof Source mdv63.ru
Here is the sequence of installation operations:
- is laid on the sheathing .
- A polycarbonate sheet is inserted into it at one edge .
- On the other side is the second sheet .
- If a collapsible type profile , then a cover (the upper part of the product) is installed on top of it, which is attached to the bottom with self-tapping screws.
- In this way, all roofing material is collected
- Install end profiles along the lower and upper edges of the panels.
We build a terrace from bottom to top
Making a terrace is not difficult even on your own, without outside help. You will need the following materials:
- Silicate bricks or concrete blocks for the foundation;
- Cement grade M500;
- River or quarry sand;
- Coniferous timber with a section of 150x150 mm;
- Coniferous boards with a section of 100x50;
- Batten;
- Transparent roofing material (we’ll look at this in more detail later).
It is better to make a columnar foundation for the extension, laying it out of bricks and cement mortar. The floor of the veranda, like the gazebos, should be raised above the ground level by a small amount of about 40-50 cm. The base of the ceiling will be beams laid on posts along the perimeter and across the terrace at a distance of 1-1.5 meters.
We install vertical beams on the frame, placing them in the corners and along the outer longitudinal side of the future veranda. To give the roof a slope, which will ensure better shedding of snow and moisture, it is necessary that the length of the racks near the wall of the house be 1 meter longer than on the opposite side. We fasten the racks using reinforced steel corners, securing them with self-tapping screws.
We connect the upper ends of the vertical bars with strapping in pairs along the walls of the house. Additionally, you can tie them together with bars installed perpendicular to the previous ones, placing them horizontally. The fastening of parts must be as reliable as possible.
After installing the vertical supports, you can cover the floor with a special tongue and groove board. It can be laid parallel to the walls of the house, perpendicular, at an angle or at several angles (rhombus) as in a hexagonal gazebo. For durability, the coating can be treated with water- or oil-based protective or decorative compounds.
Making a base for a simple pitched roof is also not difficult. To do this, we install boards with a section of 100x50 on the edge, having previously sawed them to the required size at an angle corresponding to the slope of the roof. The installation step must be at least 1 meter and depends on the selected type of transparent roofing material.
What it is
The “smart” sliding roof system is a shelter that, under given conditions, is moved to the side. The component parts are either folded at an angle, rising before moving along profile rails, or the glass or polycarbonate is neatly pushed into a “stack” in a horizontal position.
Retractable roof restaurant "Oblaka"
Watch this video on YouTube
How smart roofs work
Rollers that ride on rails are used as a moving mechanism. Transformation can be manual or automatic. In the second case, sensors that are sensitive to weather conditions and operate at limiting values are used for control.
- As soon as the sun came out, the sensor “felt” the temperature increase and triggered, the controller received information that was transformed into a signal to the motor and the rollers moved apart to open the greenhouse or pool.
- If the sky becomes dark and rain is about to happen, the sensor “notices” this and sends information about changing weather conditions. The rollers move back, protecting the area from bad weather.
Benefits of using them
To count on a terrace all year round, to keep the water in the pool clean, to make the gazebo warm and cozy, automatic roofs are used. Architects advise introducing them into projects due to the advantages:
- shelters from the wind, protects from rain, cold weather in spring and autumn;
- Maximum illumination of the sheltered area;
- saves energy, ventilation and heating costs;
- increases usable space near the house;
- protects the room from hypothermia at night.
Where is the best place to install
- The sliding top structure is used in sports fields, water parks, shopping and cultural centers.
- To extend the shopping season, street cafes and bars are installing shelters for visitors.
- A convenient option for a greenhouse - with “smart” sensors, plants are in comfortable conditions in any weather.
- Covering a pool, barbecue area or gazebo will simplify the maintenance of the area, since the “smart” roof protects from dust and dry leaves.
- Observatories and greenhouses are easy to maintain if you have a sliding roof as an assistant.
On the terrace
Installing the structure on the terrace will increase the usable area of the house. A summer dining room and a relaxation room will be organized in the sheltered area. Polycarbonate perfectly transmits the sun's rays, so it is always light and cozy there, and insects do not bother you. The sliding roof for the terrace provides:
- Wonderful panoramic view.
- It is a stylish design solution.
- Transforms space.
- Sound insulation.
- Shelters from bad weather.
Above the pool
The retractable roof for the pool is an arched structure and protects not only from bad weather, but also from pets who drink the water or may use it for another reason. The installation goes like this:
- Guide rails 1.5 cm high are placed along the pool.
- The structure of the metal base prevents slipping, which will protect users from injury.
- Adjust the size between the rails and the angle of the diagonals.
- Using mounting dowels, the base is attached to the blind area - the fastening points are hidden with plugs.
- The panel joints are reinforced with hidden connecting fragments.
- The ends are covered with end strips to prevent the polycarbonate pavilion from moving beyond the rails.
- The sections are rolled onto the rails and secured to each location.
Pool pavilion, do-it-yourself sliding pool pavilion
Watch this video on YouTube
Automatic closing pool terrace
Watch this video on YouTube
Structural elements
Decorative lathing
Recently, almost all gazebos are sold with wooden sheathing. This is not only beautiful and aesthetically pleasing, but also allows you to achieve the following effects:
The grille partially blocks wind and rain.
A good atmosphere is created inside, especially with a large number of people, when such bad weather is not an obstacle to relaxation.
People inside the gazebo are not visible, but they, in turn, perfectly see everything that is happening on the street. This is very convenient in those moments when you want to close yourself off from the attentive gaze of others.
Sheathing with polycarbonate, clapboard or boards
If the design of the building allows you to attach cladding material to it, then you can completely protect yourself from any natural disasters.
As cladding, you can use polycarbonate slabs, lining of any class or ordinary edged boards.
Two finishing options are possible:
- “Tightly” close the walls.
- Partially close the walls.
The second option looks more interesting, but is less effective. Rain and wind will easily pass through the casing. The first option will completely cover the gazebo, but will do so to the detriment of its appearance.
Species combinations
Certain criteria will help when choosing a type for a roofing structure. These include (with inclination angle):
- stingray;
- dome;
- flat surface.
The number of stingrays also varies. They may be:
- two;
- one;
- some.
The roof can be asymmetrical or symmetrical. You must select the material from the following:
- slate;
- soft type;
- tiles;
- metal;
- various special cases.
Care Tips
When choosing a transparent roofing covering for a canopy, you have to be especially careful about its cleanliness.
Among the measures taken on a regular basis by the owners of such structures, several points can be highlighted.
- Mechanical cleaning. This includes: removing dry leaves, branches and other debris, cleaning the surface from dirt that does not require the use of moisture using special brooms or mops. In winter, if independent snow removal is impossible due to the architectural features of the canopy, you will also have to take on this mission.
- Wet cleaning. It is carried out at least once every 6 months. Includes pressurized water from a special hose or hand washing from scaffolding or a ladder. This removes traces of bird and animal droppings, dust and other contaminants. If necessary, compatible cleaning compounds can be used.
- Seasonal care. It is held in the spring after the snow cover has melted. The process removes contaminants inside and outside. It is better to use special windshield wipers and mops with a telescopic handle. Foam nozzles wash gently but effectively. Only mild dishwashing detergents are suitable for cleaning most types of plastic.
See below for transparent roofing for a canopy.
Color
The more transparent, the more sunlight and the views of strangers will get inside. Accordingly, if these issues are critical for you, then you need to choose a darker option - golden, green, brown.
If your gazebo is in the shade and the sun is not important, then you can consider a transparent option, which will look more aesthetically pleasing.
Polycarbonate color range
It is impossible to unequivocally answer the question regarding which color of polycarbonate is better. Each of them has a number of properties that also correlate with the type and thickness of the sheet, so you need to analyze your own situation and make a decision.
Plastic or PVC
The most affordable budget option of material for making a transparent canopy over the terrace. PVC plastic is cheaper than other materials, has good ductility and flexibility, but ordinary sheet material is rarely used to form a smooth and durable surface.
A flat sheet of PVC, even with a high degree of transparency, when heated under scorching rays, becomes too soft and sags on an aluminum or wooden frame. Therefore, the best option for a translucent roof is a profiled wave or trapezoidal PVC sheet.
Plexiglas
At first glance, this is the least suitable material for making a transparent roof over a terrace, but this is not entirely true. Polyacrylate has sufficient transparency and strength to equip a full-fledged canopy over the terrace.
The transparency and gloss of the plexiglass surface is lower than that of polycarbonate, so visually roofing or finishing with plexiglass looks less impressive.
Products made from polyacrylate are perfectly processed, bent, and glued, so it is very easy to make custom decorative details from plexiglass for individual design of a transparent roof. For example, transparent gutters, canopies for flashlights.
Design Features
The two main types of modern roofs are pitched or flat. It is pitched roofs that have gained particular popularity due to their features:
- They are excellent protection from rain and snow, which do not linger on such a surface;
- The appearance looks presentable;
- There are a number of possibilities for useful use of the resulting space.
There are many roofing variations. You can view interesting proposals in the photo of the gazebo roof. When choosing, it is necessary not only to adhere to aesthetic considerations, but to comply with the general concept of the structure.
It is also necessary to be guided by the presence or absence of an attic (attic), the location of chimneys and ventilation ducts. The project must clearly identify additional components:
- snow retention devices;
- possible overlaps.
A flat roof can turn into an additional recreation area. A roof made of transparent material (glass) looks beautiful and original. You can even build a swimming pool or a small cozy garden with flowers on the roof.
The project should be drawn up taking into account the wind rose, as well as the possible amount of precipitation characteristic of the local conditions. Temperature fluctuations must also be taken into account in the project being developed.
Varieties
To erect a roof, choose ergonomic ones that are accessible for self-installation and do not require complex calculations. It makes no sense to make complex roofing structures. You can first look at the photographs to see how the options look and decide what will fit more interestingly into the overall exterior of the site.
- The single-pitch version is the easiest type of roof to implement. Suitable for rectangular design. It can be either completely flat or mounted at a steep angle, depending on the amount of snow that falls in a given region. The more precipitation, the steeper the slope.
- Gable - for square, rectangular buildings. A classic option that does not require complex calculations or construction skills.
- The hip or hipped version is easy to install, does not require serious calculations, and fits into the landscape and style of the site.
- Hexagonal is a beautiful, but complex, labor-intensive roofing option that requires serious skills and experience in design, and is quite an expensive option.
- Hip roof - original, a variation of the hipped roof. The structure does not have a ridge; all rafters are assembled in the center (the highest point) into a ridge assembly.
A round roof is a complex, labor-intensive roofing option; the absolute advantage of the roof is its effectiveness.
One of the popular material options, a type of slate, bitumen-based ondulin, is also often preferred when building a gazebo roof with your own hands. Advantages of ondulin:
- is cheap;
- excellent sound insulation;
- withstands temperature changes;
- ease of roof installation;
- resistance to environmental influences, durability.
Flexible tiles
When arranging a round, hipped, hip roof structure, preference is given to soft, flexible tiles made of fiberglass treated with bitumen. Advantages of building an extension roof from this material:
- light weight;
- noiselessness;
- ease of roof installation;
- efficiency (waste-free) during the construction of a hipped or hip roof.
Among the disadvantages is the risk of deformation during windy storms.
Thickness
First of all, you need to look at the manufacturer, since a high-quality 6 mm sheet will be stronger than a cheap 8 mm sheet. It is not recommended to buy cheap 4 mm sheets, since the service life of such material will be a maximum of 2 years.
The thickness of a good polycarbonate for a gazebo is more than 6 mm, and the market price is average or higher.
Sheets of various thicknesses
People with experience recommend overpaying and buying thicker polycarbonate - more than 6 mm, that is, 8 mm and 10 mm. This will allow you to avoid holes from hail and damaged coating after the season changes.
If there is a sharp choice between a cheap thick one and an expensive thin one, then it makes sense to take a thinner one. But I can’t imagine which region currently lacks a large supply of this material. In my opinion, it is already being sold everywhere.
