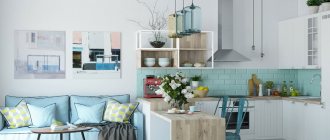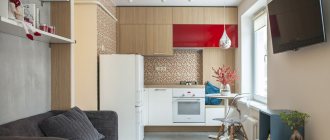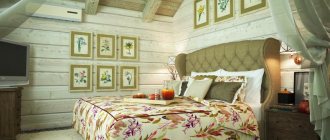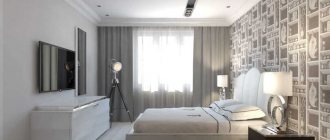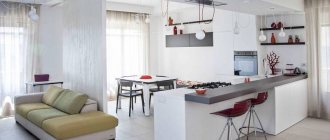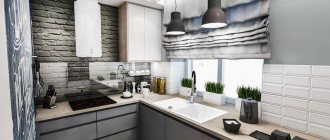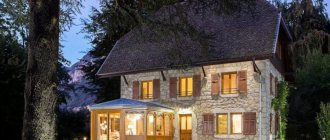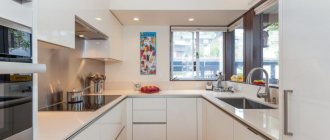Design project of a kitchen-living room 20 sq m: what needs to be taken into account
First of all, having conceived the design of a kitchen-living room of 20 sq. m, you need to obtain permits from the BTI to dismantle the partition. The design project of a kitchen living room of 20 sq m, in particular, the location of individual zones, must be developed before dismantling begins.
Articles on the topic (click to view)
- How to choose a floor lamp for your home
- Photo of the interior design of a small living room in an apartment in 2022
- Choosing colors for the room
- Photo of modern interior design with electric fireplace
- Photo of curtain design for the kitchen and living room with two windows
- How to make a mini bar for storing alcohol in the living room
- Built-in wardrobe with TV for the bedroom
Partial wall fragments can be designed in the form of a bar counter, decorative shelves and other elements that will help in zoning the space.
Certain difficulties include the purchase of furniture, which should be harmoniously combined in one room. The layout of a kitchen-living room of 20 sq. m (see photo examples in our article) may include the design of a sliding glass partition that will prevent the smell of cooking food from penetrating into the living room.
At the same time, the visual increase in space will not be disrupted.
Zoning methods
Zoning is a tool for delimiting individual functional areas of a room. It allows you to bring organization into the space, eliminating the creation of an atmosphere of disorder in the limited area of the kitchen combined with the living room.
This can be done in different ways, for example:
- using different light sources for the kitchen and guest areas;
- separating zones with existing furniture (shelf, sofa, bar counter or cabinet);
- choosing a different color for the flooring or covering the living room area with a carpet;
- choosing wall coverings of different textures or shades;
- dividing the space into zones due to the design of the room ceiling;
- using screens or narrow partitions.
However, whatever zoning technique is chosen, it must take into account the characteristics of the room. For example, the project should provide for maximum leveling of light to the level of natural light. If the room is narrow and long, you need to compensate for the lack of sunlight in such a way as if there were windows in each functional area.
Partitions are appropriate in square rooms, where, when dividing space, they will not create the illusion of space divided into cells.
Layout of a kitchen-living room of 20 sq. m: what areas need to be equipped
In most design options, the zoning of a kitchen-living room of 20 sq. m, as shown in numerous photos, will assume the presence of three main areas, namely:
- work area where food preparation and storage takes place;
- lunch;
- living room.
Expert opinion
Smirnova Ekaterina Anatolevna
7 years of experience in interior design, professional architect
Other options are quite possible, for example, combining the dining and living areas using a transforming coffee table, which easily turns into a dining table, as shown in the photo.
In small apartments, a kitchen-living room project of 20 sq m may include the allocation of an area for a work desk or a crib.
Zoning a kitchen-living room of 20 sq. m, shown in the photo, can be done using the finishing of walls and ceilings, furniture, partial or glass partitions, a bar counter, etc. Quite often these elements are combined.
Kitchen-living room 20 sq m: zoning using furniture
The furniture used to separate the living room area is a sofa, which is installed with its back or side facing the kitchen work area. You can purchase a large modular sofa and change its configuration to suit your needs. Sometimes, as a delimiter, they install a stand with a TV.
Setting priorities
The next step in developing a 19 meter studio is to determine the purpose of each zone. People who prefer to spend a lot of time cooking and mastering new recipes should allocate more meters for the working area. In the living room you can put a small kitchen sofa, table, TV, etc. For those who do not like to cook or prefer to eat out, you can suggest making the kitchen area smaller. The effect of its absence can be achieved by placing a small kitchen unit in the far corner and matching the furniture to the color of the walls. The living room in this case can occupy the entire space. Here you can place massive soft corners, sofas, large tables, fireplaces and aquariums.
When planning a kitchen-living room, it is important to determine the area of each zone - it depends on your preferences: whether you like to cook or prefer quick snacks in front of the TV
Design of a kitchen-living room 20 sq m: use of a bar counter
A bar counter is often used to designate a food preparation area. It can be long and serve as a dining table at the same time, or it can be smaller and serve as some kind of decorative element. In addition, it can be designed based on a fragment of a wall that has not been completely dismantled.
Rectangular kitchen-living room 20 sq m: design projects and their photos
If, during the redevelopment process, you end up with a rectangular kitchen-living room of 20 sq. m, its design can be decorated in the most successful way. It will be easy to organize different zones here, placing them along the walls: kitchen, dining table and living room with a sofa and TV.
Moreover, a dining table or bar counter quite often serves to zone space in design projects.
It is best not to clutter the space with furniture walls, but to use modular sets, choosing the most necessary elements. Rectangular kitchen-living room layouts of 20 sq m, as shown in the photo, can accommodate sofas of any shape, in contrast to square ones, where corner structures are mainly used.
For the kitchen work area, which is usually located in the corner farthest from the window, it is necessary to consider intensive lighting. It is better to purchase a built-in headset that will accommodate all the necessary equipment.
The design project of a kitchen-living room of 20 sq m, as we see in the examples of projects by experienced designers, whose photos are posted in our article, involves the use of light colors for decoration. Bright decorative elements (pillows, chandeliers, vases, etc.) help to dilute them.
Where to put the refrigerator
When installing a refrigerator, you should consider the following features:
- You need to pay attention to the parameters and characteristics of the product, the shape of the room and the height of the ceiling.
- It is forbidden to place equipment near the stove to prevent it from overheating and becoming dirty.
- It is necessary to ensure a level floor under the refrigerator, as vibrations have a detrimental effect on equipment.
- It is worth considering the location of sockets.
- It is recommended to place the sink, stove, hood, storage system and refrigerator so that a work triangle is formed.
Refrigerator installation options:
- In a square or rectangular kitchen, it is worth installing the device in the corner, which allows you to save space in the room.
- The harmonious fit of the refrigerator into the niche is encouraged. Thanks to this manipulation, the equipment is less exposed to mechanical stress, pollution and exposure to the sun.
- A real way to save space is to integrate the device into a headset.
- Small refrigerators or freezers can be installed in lower cabinets under the countertop.
- A free-standing device is a classic solution for most interiors.
- If you place the equipment near the entrance, it can serve as an additional partition that zones the space.
- The refrigerator can be placed near the sink, maintaining a distance between them. This saves time in the process of washing food.
- The unit can be installed in the middle of the set, but such an installation often violates the aesthetics and obscures the furniture area.
- One common option is to place the refrigerator on the opposite side of the kitchen.
Only by properly arranging the kitchen-living room will you be able to create a comfortable area for preparing food, as well as for relaxing and eating.
Kitchen-living room 20 sq. m: modern design, photos of interiors, studio layout options
Every housewife dreams of a large and spacious room in which it will be comfortable to cook and receive guests. In the kitchen-living room 20 sq.
m, the design, photos of which are presented on the site, can make your wildest dreams come true. The room adjacent to the kitchen will increase the area and provide the necessary space for a full-fledged recreation area and work area.
What are the features of the interior of a kitchen-living room of 20 sq. m, which design should you give preference to? You will learn all this from our article.
Choosing a style
So, we have a living room-kitchen area of 20 square meters with a sofa, we need to choose a style direction. We look at the photo options and choose the appropriate one.
- High-tech style. It is modern, involves the use of cool tones and light materials, the installation of spotlights and floor lamps. Various plasters are used; glass and metal, smooth surfaces are also used in the room.
- Classic style. The decoration is suitable for those who prefer comfort. You can install a fireplace in the living room, and in the kitchen hang a large chandelier that emits warm light above the table. The furniture should be wooden, luxurious and trimmed with gold. This style involves various accessories, photos, expensive vases, and other interior items.
- Loft style. It is assumed that the rooms are not overloaded with decorative elements. Rooms should be functional and practical. Decorative masonry and thick curtains are used, everything is practical and convenient.
- Minimalism style. It is characterized by laconic, monochromatic furniture. The room should be spacious and well lit. The main role in the interior is played by light, thanks to which the room can be decorated with various lamps.
- Scandinavian style. It is distinguished by light and beige tones, natural shades. It is worth giving preference to blue and green, soft green, gray and brown. We add elements made of natural wood to the interior; textiles add coziness to the room. Furniture should be laconic and airy.
- Neoclassical style. It provides symmetry and streamlining, the interior should be modern and expensive. Green, sand and yellow colors are preferred.
- Country style. Ideal for lovers of rustic simplicity. The rooms are old, the decor should be wicker, the kitchen is decorated with natural fabrics and pottery. This style gives a feeling of relaxation, takes you back to childhood, is light and comfortable.
There are many styles that can be used to decorate a combined living room and kitchen. To implement this idea, you can select various materials and furniture in stores.
Features of combining kitchen and living room
Small apartments are the scourge of the last century. The presence of many tiny rooms and one cramped kitchen does not allow rational use of space and causes certain inconvenience when a large family gathers at the dinner table.
However, today such plans can be adjusted if there is financial opportunity and desire. You can make a kitchen studio yourself, but this will require approval of the project from higher authorities.
Unauthorized destruction of load-bearing structures threatens with a large fine and an order to return all walls to their original places. Such measures are not taken in vain, since they guarantee the safety of the residents of not only one apartment, but also the whole house.
It is better to discuss the future project at a family council with members of the household, because the interior of the studio is 20 square meters. m, the photo, the design of which is presented on the site, should take into account the wishes of each person.
The lack of an additional room may interfere with the personal space of one of the family members, so a compromise must be found. The indisputable advantage of the design of combined kitchen-living rooms is the expansion of the functionality of each zone and the optimal use of space, be it 19 or 20 meters.
In addition, such interiors look stylish and creative. If you can’t create a layout of your future kitchen-living room yourself, contact an architectural office: specialists there develop individual projects.
However, modern studio interior design has its drawbacks. First of all, these are the smells that penetrate the living room.
Even the most powerful hood cannot always cope with this, not to mention a centralized ventilation system. The noise of operating household appliances can interfere with the rest of guests and household members.
Expert opinion
Smirnova Ekaterina Anatolevna
7 years of experience in interior design, professional architect
In addition, the sitting area will have to be cleaned more often, since grease and soot are still absorbed into the furniture and curtains. Take all these factors into account when developing a project for a future kitchen-living room of 20 square meters.
m in order to avoid unpleasant consequences in advance.
Finishing
One of the most important moments in design is the decoration of the room. That is why it is worth paying attention not only to aesthetic factors, but also to the characteristics and quality of the selected materials.
Floor
Choosing kitchen flooring is a difficult but interesting task that can be easily accomplished with the right knowledge. For example, when choosing a material, you should look at the following parameters: moisture resistance, ease of care, durability and decorativeness.
The most proven and noteworthy materials include linoleum, tiles, wood, laminate and cork flooring.
Laminate will fit perfectly into any overall design; wood will look harmonious in classic, country, minimalist and ethnic styles. Cork flooring is worth choosing if one of your family members often suffers from allergies.
Walls
The main materials for finishing walls in the kitchen include wallpaper, plastic panels, paint, decorative plaster and wood paneling. Wallpaper and plastic panels are a more standard option with a huge selection of colors.
Decorative plaster and wood paneling are a wonderful and original idea for a modern kitchen, but it is worth remembering that in the future its reconstruction will require much more money and time than replacing photo wallpaper or paint color.
Ceiling
Stretch and suspended ceilings are now extremely popular all over the world. Whitewashing is no less relevant. Suspended ceilings are quite practical, economical and beautiful. Their design and composition are ideal for the kitchen.
Stretch ceilings delight not only with their characteristics, but also with the versatility of their appearance: glossy, matte, satin.
Design development
Combining the living room with the kitchen and obtaining a space of 21 sq. - 23 sq. m, think about which area will be emphasized: the work area or the recreation area.
The first option is more suitable for housewives who spend a lot of time at the stove. In this case, a corner or island kitchen layout will be relevant.
This will ensure the principle of ergonomic space, i.e. the refrigerator, sink and stove will be visually combined.
You can communicate with guests and household members, as well as watch TV while cooking.
If a person lives alone, then a spacious studio of 20 sq. m. m with a minimum set of necessary household appliances and a set equipped with a bar counter will be the best option.
The rest of the place becomes a relaxation area. There you can put a soft sofa, armchairs, a large table, a wall, cabinets and shelving.
This design of studios is 20 sq. m (see photo.
on the website) combines both a hall and a study in one room.
In the interior of the kitchen-living room, adhere to the rules of unity and equality. If one zone is oversaturated with decor, then neutrality is necessary in another, otherwise the room will look bulky and chaotic.
When decorating the walls, choose soft pastel colors that will create a cozy and warm atmosphere. Psychologists say that dark colors negatively affect a person’s emotional state.
In addition, a gloomy and poorly lit kitchen-dining room will seem much smaller than it actually is.
Floor tiles would be appropriate as flooring in the work area, and carpet, laminate, or linoleum in the living room. Give preference to high-quality, moisture-resistant materials that are easy to use and easy to clean during cleaning.
In the kitchen-living room 20 sq. m, if the height of the room allows, a suspended ceiling or a suspended structure made of plasterboard will look advantageous.
These two options can be combined, but it is desirable that they form a single whole and visually combine the dining room and living room. Spot lighting around the perimeter of the room looks very impressive.
It is desirable that, in addition to light bulbs, the kitchen-living room should have one large chandelier and additional lighting fixtures in each zone: sconces, lamps, lamps or floor lamps.
Selection of furniture
Furniture when combining a living room with a kitchen should have something in common, at least in color. Therefore, choose it from one collection or from two, but similar in scale. You can choose different upholstery. For the living room - softer and more comfortable velor and silk. For the kitchen - practical items made from natural fibers. The material of the furniture depends on the design. The photo shows that the choice can fall on any convenient, durable option.
Zoning a kitchen-living room of 20 sq m using stepped structures and partitions
The most pronounced will be the division of territories by organizing a podium step or a multi-tiered ceiling surface. In the photo in our article you can see a successful example, where the design project of a stylish kitchen-living room of 20 sq. m is decorated using a glass partition.
You can build a small plasterboard structure, which will also serve as an interior decoration.
