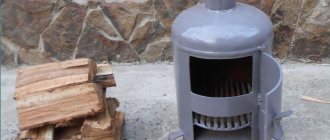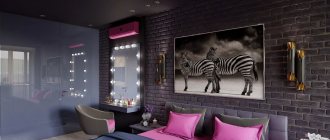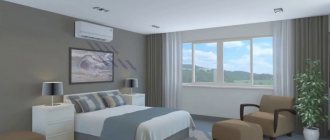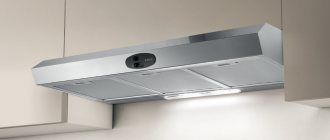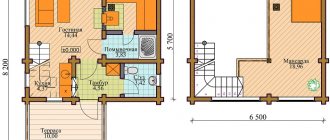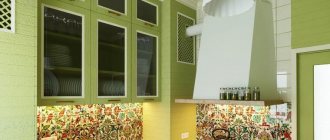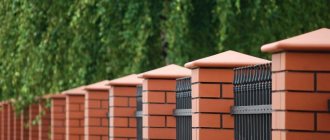In a modern interior, functionality and convenience are important aspects. Every housewife needs to neatly place a large amount of clothes, shoes, bed linen, towels and other household items.
To prevent all kinds of cabinets and bedside tables from cluttering up the room, it is better to install sliding wardrobes. They are gaining more and more popularity due to their convenience, simplicity, and versatility.
Pipe box
The most obvious way to cover the pipes in the toilet is to simply sew them up in a box so that they are neither seen nor heard. In addition, the advantages of this solution are also:
- A more holistic and harmonious design of the toilet as a whole;
- The ability to hide even a tangled pipe system;
- Possibility of simultaneous organization of useful space.
Here, for example: place the pipes vertically in the corner, as well as behind the toilet. Thanks to the simple organization of space, they are securely hidden, and there is even an additional shelf behind the toilet. The same applies to ventilation, whose channel was hidden behind the wall.
As a rule, the pipe box is calculated at the very beginning of the repair. Because of this, it can be made even in the most complex shapes, and this does not particularly affect the final cost of the structure.
The modern approach to creating a pipe box, as a rule, comes down to building a wall from sheets of plasterboard or similar materials. In the simplest version, this will require 1-2 sheets of plasterboard, a metal frame and fasteners. After creating a false wall, you just need to tile it.
This gives rise to corresponding design disadvantages:
- To access pipes or meters, you need to make a hatch
- In case of any problems with the pipes, there is a risk of demolition of the box for full access to them
Therefore, when it comes to Khrushchev-era buildings, before repairing, make sure that the pipes have been replaced and in general their condition is not satisfactory.
Hatches in a box
Plumbing regular
In the simplest version, a hatch from a hardware store will be enough to access the pipes. It's just a white door that needs to be cut into place. A fairly simple and cheap solution, but not everyone will like it because of its appearance. Here's what it might look like in practice.
Hidden hatch under tiles
More advanced in terms of design would be an inspection hatch with the possibility of finishing with tiles. In fact, it is just a strong hatch made of steel or aluminum that opens when pressed and is designed to withstand high loads. Inspection hatches come in quite large sizes, and therefore will provide access to meters and fittings without any problems.
Unfortunately, for all the elegance and beauty of this method of hiding pipes, it does not have the most pleasant cost: if the simplest and smallest models can be found for a nominal 1,500 rubles, then the cost of more massive, larger and more reliable options can reach up to 10,000 rubles.
As you know, beauty requires sacrifice and financial investment, so if you want to really hide the pipes in the toilet, as if they weren’t there at all, then you can hardly do without an inspection hatch. Although there are options - more on that later.
Types of secret doors
Hidden doors are divided into several types - from simple to complex designs. It all depends on the design method. It can be made part of the wall, decorated with decorative details, or hidden behind a piece of furniture.
Secret door in the wall
Disguising a passage under a wall is one of the most popular, convenient, but not the easiest ways to design openings. This method is suitable for modern minimalist interiors, modern and high-tech styles. Masking is done by covering the canvas with wallpaper or painting it to match the walls of the room. Decorating the wall with tiles or plaster will also help to hide the passage.
Visually, you can hide the rectangle of the door by painting the walls with a geometric pattern. Among similar shapes (squares and rectangles), it will simply become invisible. When installing a secret passage disguised as a wall, you need to use a plinth instead of a threshold to connect the flat surface together.
Of particular importance for the design of an inconspicuous design are hidden, invisible fittings, handles, and locks. These elements can give away the location of the passage. Sliding structures without handles or other elements are considered convenient and invisible.
Secret door-wardrobe
An easy way to hide a secret door is to install a cabinet in its place. You can make a custom cabinet equipped with a door frame or nail shelves to the installed structure. This method was common in ancient times in castles equipped with many secret passages. Now, installing this type of hidden door panel will help save space by creating additional storage cabinetry. The imitation serves as a bookcase and wooden shelves where souvenirs are stored.
When installing hidden doors in cabinets, it is worth considering the weight of the structure. It should not be heavy, otherwise the canvas will not withstand the load. All items placed on shelves must be secured or waxed to prevent them from slipping.
Secret door with mirror
Even the most inexperienced layman can hide a doorway on his own by disguising it with a mirror. Typically, a homogeneous large mirror is used, the size of which corresponds to the size of the surface to be hidden. A decorative frame framing the reflective surface will help hide the box and replace the casing. The opening handle is located in this frame. The structure is fixed to the MDF overlay, to the canvas.
The decorative element at the passage site is a full-fledged high mirror. This method of decoration is convenient to choose for dressing rooms, bathrooms or corridors. Also, a reflective surface can visually expand the space.
Decorating with a painting
Hiding a door behind a picture is as easy as hiding a door behind a mirror. At the same time, you don’t have to worry that it might break. The image on the decorative canvas depends entirely on the taste and imagination of the owner, the style and direction of the interior. The choice is very wide - reproductions of classical paintings, contemporary art, just photo wallpaper or enlarged photographs. You can do the installation work yourself, without the help of assistants. This solution will give the interior a special zest.
Masking the opening with a curtain
Using a curtain to disguise an invisible door is simple. You need to fix the window cornice over the opening and hang the selected curtain. The cornice can be hidden inside the suspended ceiling structure.
Curtains that replicate window curtains will fit into the overall picture and will not attract unnecessary attention. The material is selected so that it matches other interior details, sofa upholstery, wallpaper, and other fabrics. It is worth covering the passages in the corner of the room with a curtain - this way they will be less noticeable. It is better to hide a safe or a room with jewelry under a secure door with a secret opening mechanism or lock. The curtain is suitable for decorating passages to pantries, niches, and other living rooms.
Plumbing cabinet
Organizing the closet behind the toilet is a very cool option if space allows. So the pipes will close, and additional useful space will appear. All you need to do is make shelves and come up with something with doors. We won’t talk about what and how to make shelves from. But with doors there are two popular options.
Louvre doors
The market is full of so-called louvered doors. Their cost in the popular Leroy Merlin is about 1000 rubles, which is quite affordable. However, it is worth keeping in mind that often these options are not painted and have a bare wood texture - it is not always suitable and not everywhere.
You can paint the doors yourself without much difficulty. If you have no desire to engage in creativity, you will have to worry about finding ready-made options, which can sometimes be not at all easy.
Louvered doors are distinguished by their easy installation, attractive appearance (even with a hint of “delights” such as lighting) and affordable cost. But there were some downsides. The first drawback is that the finished doors must fit your size. The second disadvantage is that if the pipes hidden behind them are noisy, then the “leaky” structure will not muffle the sound as much as we would like.
Wardrobe with chipboard doors
Chipboard doors are a more versatile option, as they can come in absolutely any size and color. Unfortunately, not all “furniture makers” want to take on such a small order if nothing else is required besides doors. There are two ways out: look for a long time for a contractor and prepare for overpayments, or make the doors yourself. Cutting chipboard to size will cost about 1000 rubles. All that remains is to cut in the hinges and install.
Compared to louvered doors, a chipboard solution will have better sound insulation. The rest is just a matter of individual preferences and vision of the final result. In addition, chipboard can be used to cover “fixed” areas that simply should not be visible.
Preparatory work
First, the rough opening is cleaned and leveling is performed. It is necessary to carry out such work for adjacent walls. This is important, as uneven surfaces can cause the sash to malfunction. Distortions or other unforeseen situations may occur.
After completing this process, you can begin installing the structure. Initially, we mark the places for the guides, and then fasten them there using self-tapping screws. The lower guide mechanism should be twice as long as the blade.
Guides for the structure
Then we fix the rollers to the canvas at the bottom with self-tapping screws and install them on the guide. After this, limiters with rubber shock absorbers are installed on the upper guide on both sides. They are important because they prevent the doors from opening arbitrarily. Cover the guide behind a decorative strip, which is attached with nails to the wall surface, and install plugs.
The last step is installing the doors. Tilt the canvas slightly and place it under the panel, installing the sliders in the guides, first up and then down. If the doors move smoothly along both guides, then this is a high-quality installation.
Roller shutters
Remember the roller shutters that are often used to close small retail establishments at night? Similar roller shutters to hide pipes can be made in the toilet. They are distinguished by their rigid design and are quite convenient to use. There are two disadvantages:
- Relatively high cost. For example, plumbing roller shutters measuring 80x100 cm can easily cost about 5,000 rubles, depending on the city.
- Large folding box. See the ledge in the next photo? This is where the blinds roll up. The cassette can also be placed inside the “cabinet”, but only if space allows.
An example with a box inside is just in the next photo.
If you are confused by the “cold” and uncomfortable appearance of roller shutters, know that they can also be in color or even with a pattern.
Preparation for installation
The main convenience of the niche and the main advantage is the presence of all the walls necessary to create a cabinet. Thus, the only need arises for the manufacture of doors and their installation. The only disadvantage of this solution is the systematic non-compliance with proportions and the curvature of the walls in the niches.
Based on this, it will not be possible to simply install a sliding door into a niche; in almost all cases, significant distortions will arise. The door leaf will either have a huge gap at the junction with the wall, or it will begin to open spontaneously. Eliminating such defects by simply adjusting the sliding system will be very problematic.
Blinds
Blinds are one of the easiest ways to hide pipes.
- Firstly, it’s cheap: prices depend on the required size and city, but on average you can count on 700 rubles.
- Secondly, to order blinds for the toilet, you do not need to call measurers and somehow complicate the process, since there are no subtleties in this. Measure the opening with a regular tape measure and contact us immediately to order.
- Thirdly, blinds are easy to install, since they only need to be screwed to the wall.
If desired, the blinds can also be fixed to the ceiling, but it will depend on its finish.
Another advantage of blinds is the ability to choose them in any color and shade. The classic option is white horizontal aluminum blinds. As practice shows, they fit best into the interior.
But among the shortcomings, it is definitely worth noting that it is not the greatest ease of use. If the pipes are simply hidden behind the blinds and the space is not used in any way, no problem. However, if behind them there are shelves with frequently used things, raising and lowering the blinds every time will not be very convenient. In this case, it is better to pay attention to the doors.
How to make a secret door with your own hands
A secret door can be made to order in special companies that perform the work individually for a specific room. Here they will assemble and disguise the structure themselves. The price of such services for the individual production of invisible door panels can be very high. Then the question arises: is it possible to make a secret passage with your own hands?
The simplest solution is to purchase ready-made hidden interior doors for painting. They are made of metal, which ensures their strength and durability. The box is made of aluminum profile and is securely hidden in the wall. This design can be installed flush with the wall to finish it and make it invisible. The disadvantage of this solution will be a certain thickness of the canvas, which may differ significantly from the width of the wall. Therefore, it is only suitable for creating the effect of invisibility from the side of one of the separated rooms. The advantage of a purchased design is the presence of special hidden fittings.
The main condition for creating an invisible door is a hidden door frame. You can disguise it with plasterboard, without installing platbands. If you have minimal carpentry skills, you can convert it into an invisible one yourself. The least amount of work will have to be done when the door leaf of a conventional design, when closing, is flush with the door frame. In this case, it will be enough to replace the hinges with hidden ones and mount the canvas so that on one side it merges with the plane of the wall. There is no need to install platbands.
If the width of the box differs from the width of the canvas, then you will have to put in more effort to remake it. First you need to disassemble the entire structure, remove the beam that forms the box, and reduce its size using a plane. With some skills, this type of work can be done at home. Then the box is assembled in its place and the canvas is hung on it using hidden hinges.
It is more difficult to make a door yourself that is invisible from both sides. The thickness of the door leaf is usually not equal to the thickness of the wall, so the task arises of increasing its width. This is easier to do for a frame structure. You just need to disassemble it, redo the frame, adding new layers, and glue back the removed overlays. All that remains is to make recesses around the perimeter for the false strip.
A door that does not have a frame will have to be practically made from scratch. This work is already for craftsmen who have the necessary materials and equipment to produce a new canvas.
Simple tips
- Tile is the most popular way to finish a toilet. The process of closing pipes using PVC panels will be simpler and cheaper, but now this material is rarely used. If you want to do it beautifully, choose tiles.
- The pipes can be tightly sewn into the wall, and the wall can be painted. However, there should not be any connections in them, otherwise any leakage will result in disaster. In this case, there should be no electrical wires in the wall with pipes.
- If there are no options at all, the pipes can be disguised using improvised means. Paint it, wrap it with jute rope, cover it with decor - everything here depends only on your imagination.
What are the pros and cons?
Each piece of furniture has both a number of advantages and certain disadvantages. All of these factors need to be examined before making a purchase.
The main advantages of built-in cabinet models are as follows:
- save space;
- single solid surface;
- the ability to divide the room;
- a wide range of.
Most often, such pieces of furniture are placed in areas with a non-standard room layout. This way you get the opportunity to functionally use corners where other furniture cannot be placed.
They will also help disguise flaws in the layout. If there is a small niche in the room, you can increase it using drywall.
The cabinet front area is quite large, from floor to ceiling in height and several meters in width. Therefore, there is more than enough space to create cabinet designs.
Here you can install huge mirror surfaces, or create designs that will harmonize with the overall style of the room.
If you want to divide a room into functional zones, a built-in wardrobe will be your assistant in realizing the idea. By looking at the options for planning zones with photos of built-in wardrobes, you can choose the ideal option.
This principle is used to create storage rooms, and even a compact place for work or creativity. But it is necessary to have a sufficiently large cabinet depth.
The range of fillings and facades of built-in wardrobe models is quite extensive. If you do not find a suitable option on sale, you can always make such furniture to order. The craftsmen will do the work quickly enough, taking into account all your wishes and the dimensions of the built-in cabinets required for you.
The disadvantage of such a cabinet is that its installation must be taken extremely responsibly. The place where it will be located is carefully prepared in advance. All lines must be perfectly straight.
After all, if there is a curvature, the sliding mechanism will quickly break. Therefore, it is recommended to level the floor surface using a screed. If necessary, plasterboard is used to level the ceiling or walls.
Verdict
As often happens, the most expensive methods of closing pipes in a toilet will also be the most beautiful - we are talking about a hidden plumbing hatch. Regular white hatches or blinds will be cheaper, but will not look as advantageous. An “average” way to hide pipes in all respects is to organize a cabinet. It will also be the most practical and useful. When preparing to renovate, always try to save every useful area, and you will definitely thank yourself for it when it comes to arranging things.
Fittings elements
All fittings for installing sliding doors for a niche are conventionally divided into mandatory and optional elements. Optional parts include various components that expand the functionality of the sliding system. These include:
The list of required elements installed on interior sliding doors in a niche contains quite a lot of various details. These include the side handle posts, which have several types of design, guide profiles of the upper and lower orientation, as well as door frames.
Roller systems of any of the available types can be installed as moving elements:
For long-term and effective use of the entire structure, silicone seals and tape-staples must be installed. The main functions of these products are to soften vibrations and shocks when using the structure. In addition, seals help protect the internal contents of the resulting cabinet from dust accumulation.
Interior solutions
A built-in wardrobe will be an excellent solution for any room, due to its compactness and spaciousness. The appearance of the doors will make the room fashionable and modern, allowing you to hide unnecessary objects from prying eyes.
The best custom built-in wardrobes are obtained if the room has a niche or small compartment for a dressing room or storage room.
For the hallway, the wardrobe area can be equipped not only with boring doors, but also with open shelves for placing accessories and various decorative items. Such a closet will hide the eternal mess at the entrance, forcing households to hang their outerwear inside.
Note!
Black furniture: TOP-160 photos and videos of design ideas with black furniture. Rules for combining colors and shades. Choosing an interior style for black furnitureComputer desk: TOP-130 photos and videos of types of computer desks. Choice of shape, size and material of manufacture
Solid wood table: advantages of the material. Tips on choosing the type of wood and the shape of the countertop. Photo and video instructions for production
In the bedroom, a built-in wardrobe can become a piece of furniture the width of the entire wall, performing a decorative function. And the internal filling will allow you to place all your wardrobe items and even a vacuum cleaner and ironing board.
It doesn’t matter in which room the wardrobe is located, it will still be a practical and modern solution, unlike conventional floor furniture.
An endless variety of different styles and finishing materials allow you to choose a cabinet to suit every taste and budget.
Door leaf design
There are a lot of door design options. Solid wood products are coated with varnish or paint, and a composition is selected that will highlight the texture of the wood. So, in a Provence-style kitchen, olive or lilac-colored doors will look good, and brown wooden doors are suitable for the bedroom.
Accent on a dark corner of the kitchen
Doors made of MDF can be with inserted frosted glass, decorated with patterns. They are placed in the corridor or hallway. Iron doors are rarely decorated with decorative elements, because they are installed in minimalist interiors.
Plastic is also in demand. It comes in different colors and works well. Products that imitate wood are popular; designs made of bright plastic also look original, but they are not suitable for all styles. Glass sheets can be made of transparent or darkened material.
Design principles
Thanks to secret doors, people create extraordinary interior ideas in their homes. This design can be advantageously disguised in such a way that it will seem as if it is part of the wall decor. It’s easy to hide a door in the interior; you can order a ready-made design that will match the picture of the renovation.
An example of a secret door disguised as a brick wall
The basic principle of the design is to be invisible in the room design picture. This can be achieved by choosing colors to your advantage or by disguising the design of the secret door as some kind of interior detail.


