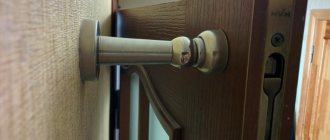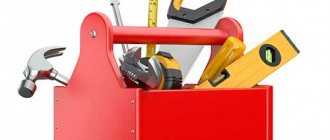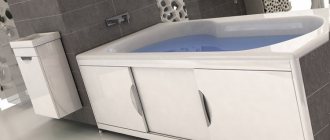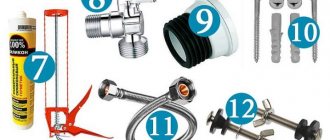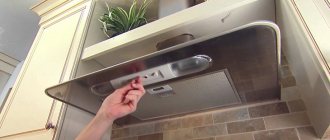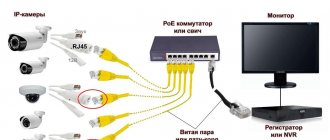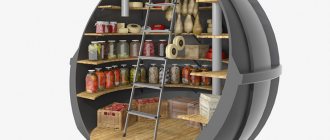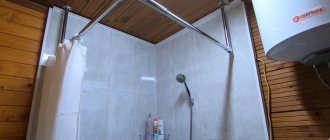A steadily growing trend over the last 5 years, the most popular interior doors are hidden doors. There is no prerequisite that trends will change; moreover, the types of finishes and the popularity of designer interiors only fuel the popularity of hidden doors.
Every day clients ask us questions related to the installation of hidden doors. How to prepare the opening? What should their sizes be? At what stage to install? How to install? And of course, how to prepare and paint the canvas?
We will answer these and other questions in this article - instructions.
At the beginning of the article, I will ask you to familiarize yourself with the catalog of hidden doors; there, at the bottom of the page, high-quality material has been prepared, we advise you to read it, you will learn how to choose the right one and what hidden installation is.
The hidden door has its own distinctive features, which lay down the, as we like to say, unlimited potential for its use in modern interiors.
At the same time, constructive solutions for hidden doors make changes to the usual, generally known, method of installing the classic design of interior doors.
The sooner you read this material, the more balanced and correct your choice will be. This knowledge will be enough to “put in place” any manager or even a builder, to control the knowledge and quality of work.
And, of course, we will gratefully accept an application for measurements or an immediate order for hidden doors and their installation.
In the first part , we will look at the options for completing and supplying doors. I think you need to know more features and configuration options.
In the second part , I’ll tell you about the dimensions for doorways so that the installation goes smoothly.
In the third part , step-by-step instructions for the entire installation process.
In conclusion , the basic rules of operation and care.
And also, I like to leave gifts at the end of the text, this article is no exception.
There are a lot of diagrams and images waiting for you, especially at the installation stage.
If you are EXCLUSIVELY interested in the price list for installing different types of doors + additional work , go to the page: Prices, costs and a complete guide to installing doors. There you will get an idea of the cost of services, get a detailed understanding of the stages of work, and know how to properly accept work from specialists.
Standard equipment
When ordering and delivery, pay attention to the completeness of the package:
- aluminum box (configuration and parameters must correspond to the specifications that you agreed upon at the time of purchase);
- door leaf (with finishing, without finishing, with or without aluminum end, all depending on your order);
- lock mechanism (usually magnetic AGB);
- hidden door hinges adjustable in 3 planes;
- hinge protection;
- seal;
- (attention!) mounting kit of angles and plates (often “lost” during delivery or on site;
- technical data sheet, instructions for use and care.
Key features and delivery set of hidden doors
Standard equipment for installing a hidden door
Additional equipment
In addition to the standard configuration, there are a lot of additional options on how to improve the functional qualities of the product. These additions include:
- hidden threshold. A unique development of a door threshold that is mounted in the door leaf and is activated only when the door is closed, completely protecting you from drafts. Relevant for children's rooms, when babies like to crawl or play on the floor;
- hidden hinges with a closer. A handy feature when you like your doors closed, or for rooms where it makes sense to close the door behind you;
- lock mechanism with hidden handle. If you really decide to make invisible doors as invisible as possible. Not very familiar in everyday use, but definitely an interesting design solution;
- concealed mounting stopper. A real find when you need to prevent the door handle from hitting a nearby wall;
- electric deadbolt lock. Obviously not for home use, but for offices, hotel-type premises - a convenient addition to the standard package;
- mounting grid. Be sure to use it when finishing installation gaps. Without it, there will be trouble - the finish will crack at the joints of the wall and the door frame. It is supplied as an additional set, only because the installers do not do the finishing work, this is done by your craftsmen. Check with them if they have this mesh or if it is better for you to order it along with the doors.
For clarity, study and decide for yourself one or another additional function.
Additional equipment options for installing hidden doors
Hidden wiring device
Hidden wiring can be done using two methods. The first, classic option is to place cables and network elements inside the grooves or under the casing. The second option, which has been gaining popularity recently, is the use of special pipes and cable ducts. In fact, the wires are hidden from view, but not located inside the wall.
Wiring can definitely be called hidden only in the first case, when the cable is hidden inside building structures. The latter include partitions, various ceilings, floors, walls and ceilings. In most cases, this option involves making special grooves. To make them, use a wall chaser or grinder, but you can get by with a hammer drill or a scarpel with a hammer. The same pipes and channels from the second method should also be present in the first: they are laid in grooves to increase the protection of the wires.
Laying wires in grooves
Attaching cable ducts to the surface of walls and ceilings and then placing wires inside is more of a method of organizing open electrical wiring.
Painting an aluminum box
Additionally, you can order painting of aluminum profiles in the required color. During installation, you will have to adhere more strictly to the rules and be careful so as not to damage the coating. But such a decision is often justified if the basis is an interesting design concept.
Painting options for aluminum door frames for hidden installation
Features of delivery of structures for concealed installation
The aluminum box, for hidden installation, is a welded U-shaped structure, with technical grooves and milling for fittings (hinges, lock).
The material and installation method of the door frame differs from the classic, wooden or MDF frame. Aluminum cannot be cut on site or connected rigidly, therefore, precisely to ensure the geometry of the structure and its rigidity, transportation and installation takes place in assembled form. With pre-installed hinges, locking mechanism, seals.
In the case of pre-installation, the door frame is delivered before the leaves, but still in a U-shape, according to the dimensions specified in the specification.
External view of the supply of hidden doors for further finishing
Hidden faucet made easy
At first glance, it seems that a concealed faucet is a very complex device that is not for everyone. But, in fact, if you understand its details, then everything becomes simple. A built-in mixer from any manufacturer consists of three elements:
- Mounting box, so-called Box - a housing in which the hidden part of the mixer is installed.
- “Body” of the mixer with valves.
- External, wall-mounted decorative panel with regulators that control shower devices.
The control panel can be round or square.
An important component of a modern built-in mixer is the thermostat.
A thermostat is a device that maintains a comfortable water temperature specified by the user, which does not depend on changes in water pressure and temperature changes in the hot water system.
Moreover, once configured, the mode is supported all the time. Thermostats can be mechanically or electronically controlled. The latter require connection to a source of electric current, or have a built-in battery that must be periodically replaced. But, in any case, a built-in mixer with a thermostat means increased comfort when taking water procedures, as well as safety.
Ekaterina ChadayevaSpecialist at GROHE
The mechanical thermostat is equipped with a special cartridge based on synthetic wax - a thermoelement, which, thanks to its high sensitivity, ensures mixing of water to a given temperature in a split second and compensates for pressure fluctuations in the water supply system. If, in the event of an emergency, the cold water supply stops, the thermostat will immediately turn off the hot water supply. This eliminates the possibility of getting burned in the shower. The thermostat is usually equipped with a temperature limiter set to + 38 degrees Celsius, in which case it is impossible to unknowingly turn on the temperature above 38 degrees. It is also possible to set an additional limiter at + 43 °C to protect children; in this case, it is impossible to turn it on above 43 degrees in principle.
You can install a built-in mixer on walls of any structure - brick, concrete, gas and foam concrete, in wooden and frame houses. To do this, a niche is made in the solid material for the mixer body, as well as grooves for the pipes. If false walls are planned, then the box (Box) is fixed on mounting rails or on a metal bracket.
Important! The minimum depth of the built-in part of the mixer is indicated in the manufacturer's instructions. Do not forget to take into account the thickness of the final finishing coating of the wall.
Ekaterina ChadayevaSpecialist at GROHE
Modern models of built-in faucets have an installation depth of only 7.5 cm. This simplifies installation in thin walls and reduces the depth of grooves. The adjusting screws of the thermostat mechanism allow you to precisely adjust the position of the outer panel (within 6° degrees) for its optimal alignment with the decorative coating.
Let us add that the hidden faucet panel has special seals, which eliminates the possibility of water getting into the body and behind the wall. Instead of a standard control panel, using a universal built-in part, you can install a single-lever mixer with three positions to control the overhead shower, hand shower and bath spout. With the help of easily installed service plugs, if retrofitting is necessary, you can shut off the water supply to any water intake point.
Important! When laying water supply pipes to the built-in mixer, remember that cold water should be supplied to it on the right, and hot water on the left.
Practice shows that leaks of hidden faucets occur when installation rules are violated by unskilled plumbers.
Dimensions of hidden doors
One of the important features of doors for hidden installation is a large and variable range of sizes.
Of course, there are standard sizes, the most popular ones, they are usually kept in stock and are cheaper.
We strongly recommend considering the option of high doors, up to the ceiling, without a top lintel. Rooms with high doors look completely different, one might say, unforgettable.
For standard size, opening recommendations are as follows:
Dimensions of the leaf, block and opening for proper installation of a hidden door. SecretDoors brand table
Based on this table, it is easy to make a calculation for any non-standard opening, adding 40 - 50 mm in width in each direction. We add 50 - 60 mm in height, since in the lower part, during installation, it is important to leave a gap of 10 mm between the floor and the canvas. (1 centimeter)
Attention! The dimensions of the door block (leaf + frame) may vary from manufacturer to manufacturer. Mainly due to the dimensions and profile configuration of the aluminum box. Therefore, we recommend that before preparing the installation opening, you decide on both the type of door and the brand.
Built-in mixer - how tall should it be?
where the mixer will be installed is of great importance . So, let's start by determining at what height the concealed shower faucet should be installed . Here, first of all, the growth of household members should be taken into account. The height should be from 110 cm to 130 cm from the floor. This way, most people will have easy access to the faucet.
Built-in washbasin mixer? The standard installation height for a washbasin faucet should be 25-35 cm from the top edge of the washbasin, i.e. approximately 100-120 cm above the floor.
Requirements for the installation opening
Installation of hidden doors is possible in walls and prepared structures made of different materials.
Most often these are walls and partitions made of:
- drywall;
- openings made of aerated concrete, foam concrete and similar materials;
- brick walls;
- concrete walls.
Installation of hidden doors in a plasterboard opening
When preparing an interior partition made of plasterboard, it is recommended to lay a reinforced profile for the doorway, with a wall thickness of at least 3 mm. A mandatory requirement is the laying of wooden beams in the standing frames, measuring at least 50 by 40 mm.
Below is a schematic diagram of possible mistakes that builders make when preparing openings. Show them these instructions, this will prevent the most common mistakes that eliminate or significantly interfere with high-quality installation.
Profile location in the doorway
Scheme of laying a profile with a wooden beam when preparing the opening for installation
Reinforcing the opening with wooden beams
Reinforcing the beams of the doorway will significantly strengthen the structure and ensure high-quality installation
Installation of hidden doors with one sheet of drywall
Scheme for forming a doorway with one sheet of drywall on each side
Installation of a door block with two sheets of drywall
Scheme of forming a doorway with two sheets of drywall on each side
Concealed installation in aerated concrete openings
The peculiarity of the material also implies special preparation of the opening for installation.
A prerequisite for foam concrete (aerated concrete) structures is to frame the opening with plywood or OSB with a minimum thickness of 20 mm.
Along the perimeter, using screws and special fasteners for aerated concrete, we rigidly fasten strips of plywood of the recommended thickness.
Take a close look at the images below.
False frame reinforcing a doorway in foam blocks
Reinforcing the opening from the foam block with plywood along the perimeter
Installation of a hidden block in an opening made of aerated concrete
Installation diagram in a wall made of aerated concrete
Installation of hidden doors in an opening made of brick or concrete
Solid, capital walls require less attention to prepare for installation. Here are the standard requirements for all openings:
- walls on the outside and inside must be strictly vertical;
- The narrowing or divergence of the installation opening should not exceed 2 mm. on 1 (one) linear meter.
Brick opening diagram
Brick walls, provided they are strictly vertical, are the most preferred installation method.
Installation of a hidden block in a brick opening
Installation and external finishing in a brick wall
What are the advantages of hidden wiring
To begin with, pay attention to the following: hidden wiring in a frame house or apartment implies destruction of the cladding on the walls and ceiling, the floor surface may be damaged, so you should think about the need for its installation or partial replacement every time a major renovation of the room is carried out. It is much more convenient to carry out the process at new facilities.
The main advantages of organizing hidden cable routing:
- All parts of the system are hidden under a facing layer of plaster or plasterboard sheets, so the appearance of the premises does not deteriorate.
- A high level of fire safety, provided that the walls are made of concrete or other material that does not support combustion. Even if ignited, the fire will not spread, since there will be no oxygen or flammable atmosphere in the walls.
- The cable hidden in this way is well protected from ultraviolet radiation and mechanical shock, which increases the service life of the entire system.
With hidden wiring, the appearance of the walls does not deteriorate.
The disadvantages of this method are primarily related to the complexity of installation, the need to destroy walls and the difficulties that arise when repairing and maintaining the wiring. The cable and other elements are hidden under a layer of plaster, so if necessary you will have to remove it every time. All this cannot be said about electrical systems equipped in an open way.
However, hidden wiring is the most relevant, reliable, safe and correct solution for any permanent housing. In log houses, garages, bathhouses and similar buildings, you can use open electrical wiring.
Exposed retro wiring in a wooden house
Step-by-step instructions for installing hidden doors along with the leaf
Just above we looked at the types of doorways and the features of their preparation before installation. Now we will install the doors step by step.
Concealed doors are installed before the walls are finished.
It is also absolutely important to have a final clean floor level at the time of installation. We control the gap between the door leaf and the floor at 1 centimeter (10mm.)
Main stages of installation
At the first stage , the aluminum frame is installed together with the door leaf.
At the second stage , we remove the fabric from the loops. This is done in order to avoid damage to the canvas during finishing work. We seal the loops themselves with masking tape.
At the third stage - finishing work, during which we close all the installation gaps, adjusting the finish to the very edge of the door frame. The hinges must be in the door frame - this is important.
At the fourth stage , the door leaf is installed back. The gaps around the perimeter are adjustable thanks to hinges in three planes.
We do not recommend it, but we must mention that it can be installed in one stage, without removing and reinstalling the door leaf. But in this case there is a big risk of damaging the canvas during work. If you are not ready to take risks, wrap the canvas tightly with thick plastic film, not a 100% guarantee, but it’s safer.
Sequencing
- Attach the mounting plates to the box; we do this before installing it in the opening.
Mounting plate attachments
- Use pre-prepared wedges (they are not included in the delivery) to secure the upper part of the box. Strictly parallel.
Use wooden wedges to set the level
- After the top jumper, we align the loop side. Check the level in two planes.
- We adjust the box at floor level. Using the same wedges, we fix the side of the box opposite to the hinges.
Fixing the position of the box in the installation opening
- Foam the box on all sides. At this step, do it point by point, as you may have to make further adjustments.
We foam it point by point and fix the box in the installed form.
- We wait. When the foam has dried, we perform a control check of the level and plane. As a result, when the door is slightly open, the door leaf should be fixed in any position and not close or open arbitrarily.
- We completely secure the box, filling all the gaps with foam.
Attention! The foam expands when it dries. When filling gaps, carefully dose the foam without excessive amounts. To avoid deformation of the door frame elements and loss of level, close the door leaf. Between the canvas and the inside of the box we insert cardboard or thin wooden planks of equal thickness. This will ensure that the gaps between the canvas and the box remain unchanged.
- Let the foam dry completely. As a rule, this is at least 12 hours.
- When the foam has dried, carefully, controlling the effort, remove the wedges. Sometimes it’s easier to cut them off, which is also allowed.
- Additionally, using mounting angles and plates, we fix the box.
It is important to ensure a reliable, complete fit and connection between the wall and the frame. Eliminate any possible backlash. If you do something incorrectly at the previous stages, play remains or appears over time, this will lead to cracking of the finish at the points where it connects to the frame.
The invisible advantages of concealed faucets
To answer the first of the questions listed above, you need to put yourself in the shoes of an ordinary person. So, the user does not want to buy a standard plastic shower stall, but plans to decorate the bathroom in an individual style. For example, make a designer shower room from transparent glass, decorated with textured tiles or mosaics, and mount a hand shower and an overhead shower on the wall.
The modern market for plumbing products offers a wide selection of faucets for the shower area. Traditionally, when choosing models, the user thinks that everything that is built into the wall or located behind a false wall is unreliable. And it’s better to go the proven route - install an external mixer and a shower stand under the top shower head.
proboscigerForumHouse user
I want to install a hidden shower mixer in the bathroom, fixing it to the wall, and then cover everything with plasterboard and tile it. Outside, only a holder with a hand shower and an overhead shower with a hose will remain. I thought, what if something happens to the hidden part, for example, the faucet leaks. What to do? Will you have to knock down a tile or break a wall? Maybe somehow arrange an inspection hatch for access to the main components?
To this we add the fears associated with the fact that a concealed faucet always costs more than an external one. It is very difficult to install, and this means additional costs for the services of a professional plumber. In general, it’s better when everything is openly located on the wall, and if something happens, such a mixer can be easily dismantled and replaced with a new one. Let's look at this from the other side, because arranging a bathroom needs to be approached comprehensively.
Ekaterina ChadayevaSpecialist at GROHE
Space in the bathroom is also a valuable and often limited resource. Especially if we are talking about a small area where every extra centimeter is valuable. With a modern concealed faucet, all the main components are located in the wall. Only a thin, for example, only 10 mm, overhead metal control panel for shower devices is visible from the outside. Moreover, the offset of the outer part of the panel, regardless of the installation depth of a modern model of built-in mixer and valves, does not exceed 43 mm. This allows you to make the shower area spacious and comfortable without reducing its functionality. Moreover, the latest generation of built-in faucets are designed in such a way that if the working unit fails, you can dismantle and replace it without any dismantling of the tiles. All working parts are hidden behind the device's overhead panel. The basis for the safety of your repair, in this case, is the choice of a plumber who installs pipes and connections behind the wall.
On the overhead panel of the built-in mixer there are three rotating water pressure regulators with buttons that control turning shower devices on and off, as well as a thermostat. Thanks to intuitive symbols printed on the controls, they are convenient to use.
In a shower equipped with a concealed faucet, there are practically no protruding parts (spout, faucet body with valves, levers) that can be accidentally hit or caught. This means that there is no need to increase the dimensions of the shower, taking into account the additional free space for a regular mixer.
The control panel of the built-in faucet acts as a decorative element in the shower and, due to its compactness, is easier to care for.
The modern concealed faucet opens up new possibilities for the architect and designer . A shower room without unnecessary details looks more modern. Let’s not forget about fans of the minimalist style, for whom a built-in mixer is the optimal solution when arranging a room for water procedures.
In addition, there is no rigid connection of the mixer to the vertical shower column. Therefore, a hidden mixer with a control panel can be mounted on one wall, and a rain shower on the other, by connecting a pipe in a groove to the top panel. Or separate the installation locations of a manual, daily shower, and an overhead shower, equipped with different jet modes and hydromassage, which is not planned to be used every day.
There are plenty of options. It all depends on the user’s desires and design preferences. We also add that a number of models of external faucets with a shower stand are more expensive than a built-in faucet.
Installation of hidden doors without leaf
We mentioned that one of the advantages of hidden doors is the ability to install them without a leaf.
This need arises when it is important to reduce production time. First of all, the box is sent for installation.
This allows you to continue working without stopping to wait for the entire order to be ready.
When the panels are ready, in the second stage, door panels are delivered for installation.
In this case, the missing part of the block is replaced with rigid jumpers: top, middle, bottom.
The rest of the installation proceeds according to the instructions above.
Removing, adjusting, or reinstalling jumpers is strictly prohibited until the structure is completely and rigidly fixed in the opening.
Installation of hidden doors without door leaf
Seal the seams
Hidden installation is called so because the structure does not have platbands. The installation seams are sealed with plaster and wall finishing in such a way as to hide the foam, plates, and all gaps after installation.
There are a number of important features that we strongly advise against skipping or ignoring.
- We process the aluminum box. For reliable adhesion (adhesion is the adhesion of dissimilar surfaces at the molecular level), we apply “concrete contact” to the surface of the box that will come into contact with the finish.
Concrete contact is a liquid mixture, sold in a hardware store, that acts as a connecting element between a smooth surface and finishing materials. It is easily impregnated into concrete, brick... what is important for us is metal. As a result of this finishing, the surface of the box becomes rough, which reliably fixes the plaster, tiles or wallpaper.
At the time of processing the box with concrete contact, it is important to stop dusty construction work so that construction dust does not settle on the surface.
- We cover the perimeter of the box, with an overlap on the wall, with reinforcing tape. Plaster fiberglass mesh - serpyanka.
Preparing a hidden door for plastering work, laying out the reinforcing tape
- Apply polymer cement starting putty.
This type of putty contains reinforcing microfibers, which improves the elasticity of the solution and forms a strong base and bond throughout the entire volume and perimeter. The starting putty will provide strength and prevent the possibility of shrinkage and cracks.
GASKETING INSIDE ELEMENTS OF FRAME STRUCTURES
In domestic and office environments, electrical wiring may be hidden in elements of frame structures (in partitions, raised floors, as well as behind suspended and suspended ceilings). When using this technology, installation will require special plastic or metal boxes attached to the structural elements of the frame.
Convenient and reliable installation of electrical wiring in pipes.
When laying on fireproof surfaces (concrete, brick, etc.), the electrical wiring is laid in plastic boxes or directly on the supporting structure and secured with staples.
Corrugated pipes, fastened inside the frames with plastic clamps or pieces of soft wire, are also suitable for this option. When laying cables over combustible and flammable surfaces (wood, plastic and similar materials), the electrical wiring is placed in steel pipes.
Hidden installation on the surface of the walls.
This technology is acceptable in rooms where concrete or brick walls are decorated with decorative panels. In this case, part of the coating can be disassembled, after which a working cable (harness) is attached to the rough surface using alabaster or small brackets.
If it is necessary to repair or replace it, part of the covering can be dismantled and returned to its place upon completion of the work.
There is also a more convenient installation option, in which the hidden wires are first pulled into a corrugation, which is then fixed on the wall.
This installation technology allows you to dismantle the bundle of conductors without opening the wall cladding. To access it, it is enough to remove the panel in one place and pull out a piece of wiring from the corrugated channel (after first disconnecting its ends from all contacts with the installation products).
Don't forget to ensure that the new wire can be pulled through.
To do this, just tie a soft wire or a strong cord to the end of the old electrical wiring. After removing the wiring from the corrugation, they will take its place.
To place the new wiring, it will be enough to attach its end to a wire or cord and pull it into a corrugated hose or pipe. The fastening must be reliable; if it gives way halfway, many problems will arise.
Obviously, if there are several 90° turns along the route, this technology may not work. The same is true in the case when the cable route is “packed to capacity.” The tighter the wiring is, the more difficult it is to remove it and replace it with a new one.
In addition, you can read about various electrical wiring installation technologies here, and the rules and regulations are described on this page.
Preparing and painting the canvas
At your request, hidden doors, or rather their leaves, can be supplied without finishing, for further finishing. Whether this is so is up to you to decide at the time of placing your order. If you decide to paint the doors, or apply decorative plaster, or glue wallpaper, or cover the surface with wall panels, order the doors primed for further finishing.
The primer will protect the doors from weather conditions and also improve the contact of the paint with the surface of the door.
Preparatory work
You should start preparing for finishing work by removing the top layer of primer. Take fine-grain sandpaper 160 - 240 microns, without skipping places, we process the door leaf well. First remove it from the hinges if you installed it with canvas, this will make it easier for you to prepare and paint. Don't worry, they are easy to hang and adjust.
Let's start painting
It is best to paint doors with a roller, squeezing it well before applying paint. Treat one side first, then the other, then the ends of the door leaf.
It is a normal situation when after the first coat of paint the color differs from the desired one. Let it dry a little, apply a second coat.
The materials that make up the door leaf are made of wood or MDF; they tend to absorb moisture unevenly, so we paint the doors in one approach. First, cover completely with the first layer, then, after complete drying, with the second.
Important! The lock and hinges are not painted. Leave them in their original finish.
Preparation process, painting of the hidden door panel
Adjusting hidden hinges when installing invisible doors
So, the hardest part: installation, preparation and painting is over. It's time to hang the canvas in the door frame. Hidden hinges allow you to adjust the perfect gaps.
Follow, step by step, the instructions in the image, carefully studying each diagram. Difficulties may arise only on the first door, then, having understood the essence, you can quickly adjust each door.
Scheme of step-by-step adjustment of a hidden door after its installation
Door care instructions
Subtotal. We have covered in detail all the stages of installing hidden doors. If you have studied it carefully, you can safely proceed, the manual is before your eyes.
Still, I must note that experience is important in every business. Installation specialists install hidden doors every day and know all the nuances of each manufacturer. They can solve on-the-spot the most non-trivial problems that suddenly arise; this happens when mistakes are made at the stage of measuring or preparing an opening.
Therefore, I recommend using this instruction not only for self-installation, but also for supervising specialists at the repair stage, when openings are being prepared, doors are being installed, and finishing is taking place. Installation specialists only install the doors, but the preparatory and finishing work is carried out by your repair specialists.
Now you know the nuances of installation, be demanding and attentive at the stage of accepting work, the result will please you.
Order a measurer along with installation from our company, we work so that you have fewer problems and more free time.
HIDDEN ELECTRICAL WIRING IN GROWS
This technology is optimal for apartments with brick, concrete and/or plastered walls. Using it, it is possible to completely hide the bundles of conductors in the thickness of the supporting structures.
In this case, nothing interferes with the arbitrary placement of furniture and the decoration of wall surfaces freed from wires.
Installation of hidden electrical wiring begins after completion of construction work. Technological operations are performed in the following sequence:
1. First, a route for laying electrical wiring is outlined with simultaneous marking of places for installation products (distribution boxes, switches and power sockets).
2. Then they begin to prepare holes for plastic boxes that hold sockets and switches (for this you will need a drill with a “crown” type attachment of the appropriate diameter).
3. After this, using a wall chaser or impact drill with a spatula, grooves measuring 2.5 by 2.5 cm (width-depth) are punched along the marked straight lines connecting the niches for installation products.
4. A cable of the selected brand is laid along the grooves made and fixed in them with liquid alabaster mortar or plastic brackets.
5. Next, all supply wires are switched according to the electrical diagram of the apartment wiring (connected to the corresponding terminals of the installation products).
At the final stage of work, all that remains is to carefully plaster the laying routes and areas around sockets, distribution boxes and switches.
A good way is to conceal the electrical wiring under the floor.
