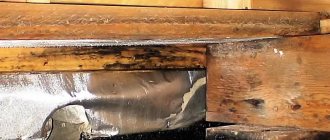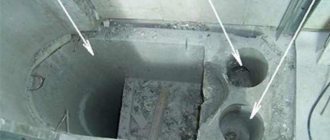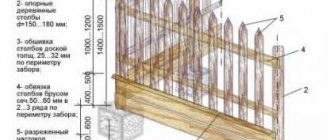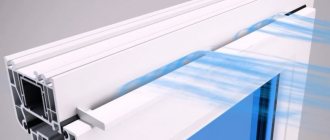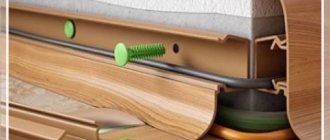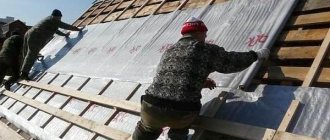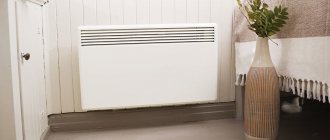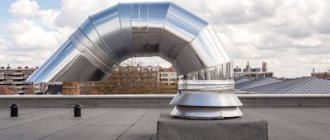The presence of a ventilation system is necessary to ensure air exchange inside the building by removing excess moisture, heat, and harmful substances. Its presence is one of the main conditions for ensuring life.
If there are no types of ventilation systems in the room, this harms the human body and leads to the formation of fungi, because... in conditions of lack of air exchange, condensation forms.
We suggest you understand the existing types of ventilation systems and the principles of their operation.
What is ventilation
Ventilation is the movement of air in a room. Air enters any building from the street. Getting inside the room, the air is filled with various substances: carbon dioxide from our breath, dust, chemical emissions from objects, animal hair, etc. This already polluted air moves to the hood and is discharged out through it. At this time, a new portion of fresh air from outside enters the room, which also goes into the hood. This whole process is called ventilation.
Climate control equipment that ensures the correct functioning of the described process is also called ventilation. It can be natural and mechanical, channel and compact, supply and exhaust, and much more. All types of ventilation and their features are described below. In the meantime, let's figure out how important ventilation is in an apartment or house
Factors affecting air flow speed and volume
The effectiveness of natural ventilation is determined by natural factors, which allows reducing energy costs for home maintenance by 10-30%.
List of components involved in natural air exchange:
- Temperature outside and inside. The greater the difference between external and internal temperatures, the greater the speed and volume of air masses. In the cold season, natural ventilation functions most productively due to the maximum difference in air density. With the onset of warmth, the specific gravity of street and indoor air will begin to level out, which will lead to a weakening of draft. In the summer, when the air temperature outside reaches 28-30ºС, and in the room - 22-24ºС, a reverse draft effect occurs, which in no way indicates a malfunction of the ventilation system.
- Features of the arrangement of the exhaust pipe. The higher the exhaust pipe is above the surface, the lower the atmospheric pressure, therefore, the stronger the draft of air flows from the premises.
- Air humidity. An increase in relative humidity during natural ventilation reduces the rate of air exchange.
- Wind speed and direction. Increasing wind force helps to lower the pressure at the end of the exhaust pipes, thereby increasing the volume of air leaving the room. In windless, warm weather, air exchange weakens.
Why is ventilation needed?
It is thanks to ventilation that a healthy and comfortable microclimate is created in the room, namely:
1. Carbon dioxide levels are normalized
Carbon dioxide is always present indoors: after all, we exhale it! The only question is how much it is. When carbon dioxide accumulates excessively, it has a negative effect on the human body. It interferes with the full supply of oxygen to the blood and organs. The brain begins to become “lazy,” and we feel tired, lethargic, and become inattentive. A high concentration of carbon dioxide is also associated with a feeling of stuffiness.
Good ventilation ensures constant air renewal. The air coming from the street replaces the air in the room along with the carbon dioxide accumulated in it. It is not stuffy and comfortable to be in such a room.
2. Humidity is normalized
Proper ventilation implies that excessively humid air from the premises is promptly released into the exhaust hood. This eliminates the formation of eternally damp areas in corners and on walls where mold actively grows.
The ventilation system may also have additional functions. For example, air filtration allows you to remove contaminants from the air at the entrance to the room and make the air healthy and safe. And the heating function in the ventilation prevents the risk of catching a cold from cold air from the street.
Conclusion
Awareness of the types and operating principles of basic ventilation systems will allow you to make the right choice when equipping a residential, commercial or industrial facility. A system that is optimal for solving business problems will increase the return on investment and the investment attractiveness of the building, ensure a healthy indoor microclimate and continuity of production processes. Basic knowledge of the types of ventilation allows you to have a productive dialogue with the contractor on how to make informed decisions when choosing the installation of equipment and components.
What kind of ventilation is there?
Ventilation is a set of devices and measures to ensure normal air exchange in a building. Based on this concept, the classification of ventilation is divided as follows:
- according to the method of air movement and pressure - artificial and natural ventilation;
- by use - exhaust and supply ventilation;
- by service area - general and local;
- By design - ductless and duct ventilation.
By considering each type in order, you can determine the main advantages and disadvantages of ventilation systems. In order to maintain the necessary microclimate, it is necessary to carefully study the issue of classifying ventilation units and apply them in accordance with the necessary parameters. The types of ventilation in residential buildings are not very different from those installed in industrial and public buildings.
Instead of a resume
Let's try to summarize the above. Of course, it is impossible to cover all the nuances of choosing a ventilation system for a specific facility in a review article. We can only give a basic idea of why a ventilation system is needed, what it can and cannot do, and what the consumer should pay attention to when choosing such a system.
Now about the main thing. Remember, you always have the opportunity to deepen your knowledge, clarify what is left “behind the scenes” in the article, by asking a question to the experts, simply by filling out the feedback form, which you will find below. It's free, convenient, fast and informative. You can also receive a commercial offer free of charge and quickly by sending your request through the feedback form. Good luck!
Classification of ventilation systems
Systems are classified according to different criteria:
- method of submission;
- purpose;
- air exchange method;
- design.
The type of ventilation is determined at the design stage of the building. In this case, both the economic and technical aspects, as well as sanitary and hygienic conditions, are taken into account.
Types of ventilation system according to supply method
Based on the methods of supplying and removing air from the room, 3 categories of ventilation can be distinguished:
- natural;
- mechanical;
- mixed.
Ventilation design is carried out if such a solution is capable of providing air exchange that meets established standards.
When natural ventilation does not meet the requirements of sanitary and hygienic standards, the second option is chosen - a mechanical method of activating the air mass.
If it is possible, in addition to the second ventilation option, to partially use the first one, mixed ventilation is included in the project. In residential buildings, air flow occurs through windows, and exhaust equipment is located in the kitchen and sanitary room. Therefore, it is important to establish good air exchange between rooms.
Mixed ventilation. It is used when natural ventilation cannot be the only option. For high-quality air exchange in rooms with very polluted air, mechanical ventilation is installed
Types of ventilation by purpose
Based on the purpose of ventilation, there are working ventilation systems and emergency ones. While the former must constantly provide comfortable conditions, the latter come into operation only when the former are switched off and an emergency occurs when standard living conditions are disrupted.
These are sudden failures when air pollution occurs with toxic fumes, gases, explosives, toxic substances.
The types of ventilation systems for all types of premises are almost the same. Having studied all their types and weighed all the advantages and disadvantages, you can choose the best option for a particular building
Emergency ventilation is not designed to supply fresh air. It only provides a gas outlet and does not allow the air mass with hazardous substances to spread throughout the room.
Ventilation systems by air exchange method
Based on this criterion, general and local ventilation systems are distinguished. The first must provide the entire volume of the room with sufficient air exchange while maintaining all the necessary air parameters. Additionally, it must remove excess moisture, heat, and contaminants. Air exchange can be carried out either through a ducted or ductless system.
General exchange supply ventilation reduces the level of concentration of harmful substances remaining after the operation of the local and general exchange exhaust ventilation system
The purpose of local ventilation is to supply clean air to specific places and remove polluted air from the points where it is formed. As a rule, it is arranged in large premises with a limited number of workers. Air exchange occurs only in workplaces.
Separation of systems by design
Based on this feature, ventilation systems are divided into ducted and ductless. Duct-type systems consist of a branched route consisting of air ducts through which air is transported. Installation of such a system is advisable in large rooms.
When there are no channels, the system is called channelless. An example of such a system is an ordinary fan. There are 2 types of ductless systems - ceiling-mounted and under-floor. Ductless systems are easier to implement and consume less energy.
Advantages and disadvantages of natural air exchange
Like any engineering system, the natural variety is not without its drawbacks, but also has significant advantages. To definitely decide whether to arrange it or not, it is worth comparing the list of pros with the list of cons.
Positive sides:
- Easy and inexpensive installation. This is the cheapest option for organizing stable air exchange.
- Low maintenance costs. If the system does not have mechanical devices, then it only needs periodic cleaning.
- Energy independence. Does not consume electricity, except for the installation of additional electrical appliances.
- Extremely quiet operation. Features reduced noise.
- Engineering flexibility. Ventilation can be modernized and equipped with various devices. It is possible to adjust the system performance.
Negative sides:
- Instability of traction. Its dependence on atmospheric pressure and specific weather conditions. The effectiveness of natural ventilation in summer may be insufficient.
- Formation of drafts. In winter, strong drafts can not only cause discomfort to the residents of the house due to drafts, but also significantly increase heat loss. This results in increased costs for heating the premises. It is worth noting that there are different ways to solve this problem.
Anyone can organize a natural ventilation system in a private home. Its imperfections are compensated by the simplicity of its design and minimal maintenance costs.
Purpose and types of ventilation
Modern ventilation systems come in different types and, depending on their purpose, are divided into several subgroups. This division is carried out according to several parameters: the direction of air movement, the method of bringing air masses into motion, the territory served.
Ventilation in the house
What kind of ventilation is there in rooms in the direction of air movement? According to this parameter, systems are divided into two large groups:
- inlet;
- exhaust
There is also ventilation and its classification according to the factor that sets the air in motion. According to this parameter they are divided into:
- with natural impulse (natural);
- with mechanical motivation (mechanical, forced).
There is also a division of ventilation, the types of which vary depending on the service area. According to this principle, ventilation systems are divided into:
- general exchange:
- local (local).
All types of ventilation systems considered can be used both separately and together in one building or even room.
Systems can also be classified as ducted or ductless, depending on whether they use ductwork or move air through openings in the walls or fans without pipes attached.
Let us examine in more detail all the types and subtypes of room ventilation systems, how they differ and what their tasks are.
Natural ventilation
As already mentioned, natural ventilation is one of the popular types of modern systems. This type of room ventilation implies that the air is driven by natural factors. More precisely, it is the pressure difference between the internal volume and the external atmosphere. For it to function, it is necessary that the pressure outside is slightly less than inside the room. If such a factor occurs, air begins to move through specially designed ventilation ducts.
A striking example of such ventilation is the installation of exhaust ducts in the walls of multi-storey and private houses. The main positive factor in using natural ventilation is its low cost. There is no need to use expensive equipment or organize an electrical connection. Air exchange occurs on its own. But you need to keep in mind that there are also negative sides to using such a system. First of all, this is a dependence on atmospheric parameters.
Air movement in natural channels occurs only with a negative pressure difference, but this is not always the case. There are times when the pressure inside and outside the room equalizes. Then the air exchange stops or even vice versa, reverse draft occurs. The natural system reacts very strongly to precipitation and weather changes. If in frosty sunny weather the draft can be several times greater than the calculated one, then in the fall on a rainy day there may also be movement of outside air into the room.
Mechanical ventilation
Considering further the types of ventilation systems based on the method of moving air, we will focus on the forced network. In it, unlike natural, electricity is used to move air. Air exchange occurs forcibly under the influence of ventilation units: fans, supply and exhaust units.
The main driving element of such a system is the fan. This is a device that consists of a housing and impeller of various types, as well as an electric motor. The electric motor drives the impeller, which is designed to capture air currents and move them from the fan intake to the exhaust.
Fans are generally classified into two broad types:
- axial;
- centrifugal.
In axial, air movement passes through the impeller perpendicular to the blades. In centrifugal fans, the air moves parallel to the blade, as if bending around it.
In addition to the fan, the forced-air system may consist of additional elements. First of all, this applies to duct systems, since in them the air moves through a network of connected air ducts (rigid and flexible), there is a need to use valves, air flow regulators, as well as other elements:
- filters for cleaning supply or exhaust air from dust and pollutants;
- silencers to reduce vibration and noise levels;
- heaters: water or electric units for heating supply air;
- grilles, diffusers, anemostats and other flow distribution devices.
A large number of additional and installation materials are also used. Including insulation, clamps and temperature and fan power regulators.
Supply systems
As the name suggests, these types of ventilation systems, such as supply ventilation, are designed to supply outside air into the room. They are both natural and mechanical. Mechanical systems are the most common because they allow precise control of the volume of air supplied and its characteristics.
Natural supply systems are used less often and are mainly used for uncontrolled air supply. That is, they have an exhaust system that operates according to design parameters, and the air flow is organized through cracks in the windows, special holes or grilles naturally due to the pressure difference.
Moreover, the supply system can work in tandem with an exhaust system of both natural and mechanical types. It should be borne in mind that both systems work interconnected, since the volume of supply and exhaust air must be the same.
Exhaust systems
Such types of ventilation systems as exhaust systems are designed to remove air from a room or part of it. They are both mechanical and natural. While natural supply systems are rare, their exhaust options have been used for a long time and effectively.
In housing, the main purpose of exhaust systems is to remove human waste products and other air pollutants. Firstly, it is necessary to remove carbon dioxide, which is formed during respiration. Moreover, quite a large amount of it is formed. In addition, it is necessary to remove water vapor, as well as polluted air from bathrooms and kitchens. In industry, exhaust ventilation is largely designed to remove contaminants that arise during the production process.
Supply and exhaust ventilation with recovery
We should also talk about systems with recovery. They are designed to save energy resources during operation. If the supply and exhaust are arranged separately, mainly using different mechanisms and units, then such types of ventilation units as supply and exhaust with recovery use one unit for operation, which moves both supply and exhaust air.
Placing two branches in one device is necessary so that the air flows intersect. At the intersection, a recuperator is used, thanks to which heat from the exhaust air is transferred to the supply air.
In some cases, this helps save up to 80% of heat and return it to the room rather than throwing it outside.
There are mainly 2 types of recuperators used: cross-flow (plate) and rotary.
General and local ventilation
As the name suggests, these types of ventilation systems, such as general exchange ones, work for the entire room. They are arranged in order to supply a certain calculated amount of supply air and remove polluted air from the entire volume of the room. They can be both comfortable (for human life) and production – they provide the parameters of the production process.
In contrast, local or local systems work for a site or a specific area. They are designed to provide a localized supply of fresh air to the workplace or remove contaminated air directly from the point of origin. For example, at a welding station or over a kitchen stove.
Fans
Ventilation system fans
According to the principle of operation, they can be axial or radial. The models also differ from each other in terms of functionality. Axial mechanisms are the traditional configuration. An impeller is fixed on the engine shaft, air is captured by the blades. Then the flows move in the right directions. Reverse connection is another difference from radial varieties. That is, air flows can be directed in all directions at once. With small pressure differences inside, the permeability remains high.
In the case of radial designs, the air accelerates between the inlet and outlet pipes. The impossibility of reverse movement is characteristic. Serious pressure can be created at the inlet and outlet, which also acts as one of the main differences.
General ventilation with mechanical drive
Mechanically driven structures can be either supply or exhaust. Supply ventilation is sometimes performed in conjunction with central heating.
The air intake in such a system can take the form of holes in the building envelope, a free-standing or attached shaft. When installed outside the building, the air intake shaft is located above ground level or on the roof.
Layout of air intake devices: in the enclosing structure (a) near the outer wall (b) on the roof (c). Exhaust ducts and shafts are insulated from the outside, otherwise ice will form in them in winter
The choice of design and location of air intakes is influenced by the requirements for the degree of cleanliness of outdoor air, as well as the architectural features of the building. The bottom of the opening through which clean air enters must be located at a distance of at least 2 m from the ground, and if the building is located in a green zone - 1 m. External air intakes cannot be placed where there are harmful emissions.
Air masses enter the mine through a fan. Passing through the heater, they are heated, moistened or, on the contrary, dried and enter through air ducts with holes.
Air can also be supplied through branches equipped with nozzles that guide the supply air masses. The volume of supplied air is controlled by dampers or valves located in the branches.
Mechanical local ventilation of supply type
Local mechanical ventilation operating in a limited space is called air showering. This ventilation option is used in those work areas where the radiant heat intensity is more than 300 kcal/h. or production involves the release of toxins that cannot be removed using local exhaust.
Showering units can be mobile or stationary. The former, when providing the workplace with clean air, take it from the room. Sometimes water is supplied into the sprayed air mass. When its drops come into contact with the human body, they become an additional coolant. The latter supply clean outside air or pre-treated air through shower pipes.
General exhaust ventilation
Removing exhaust air from a room is the task of exhaust ventilation. Removal of used air from a room occurs by lowering the pressure in it. Thus, conditions are created for air to enter it from outside or from an adjacent room.
The exhaust ventilation design includes a cleaning device (1) fan (2) air ducts - central (3) suction (4). When there is no other type of ventilation in a room except exhaust, the pressure in it drops to a level lower than in adjacent rooms or lower than outside
When designing general-exchange hoods for production workshops, the point is taken into account that the elimination of dirty air should be carried out directly from the original source of formation of harmful emissions in the direction of their natural trajectory and not pollute clean areas. Such places are biological laboratories, workshops with harmful conditions.
Mechanical supply and exhaust ventilation
The supply and exhaust ventilation is based on 2 flows moving towards each other. It consists of two independent systems - supply and exhaust, or one unit. It has built-in all the equipment necessary to operate both supply and exhaust.
If there are 2 separate systems, ventilation operates without recirculation and is called open. The second type of ventilation system is called closed, and it works with recirculation.
The recirculation system saves energy spent on cooling or heating the air, because the air mass is not completely heated, but only the volume that comes from outside. The removed air in a recirculation system is returned to the room again with an admixture of fresh air, amounting to 10-15% of the total volume of the air mass.
The installation of such ventilation is possible in places where there are no dangerous pollutants. In regions with cold climates, a closed system is ineffective because recirculation and external air masses do not mix well enough.
Mechanical ventilation in case of emergency
In case of unusual situations, in addition to the working option, emergency ventilation is arranged. Invariably it is always exhaust. Mechanical emergency ventilation is installed in rooms where there is a threat of breakthrough of explosive vapors or gases. In this case, explosion- and spark-proof fans are installed.
The axial explosion-proof fan contains a motor in an explosion-proof enclosure. It is secured in such a way that, if necessary, it can be quickly replaced
There are dangerous components that cannot be removed using fans. Then the ejector is included in the system. Emergency ventilation should be switched on automatically as soon as the main ventilation stops working. Opening of openings through which dirty air will escape must be done remotely.
Pipes and grilles designed to allow air to escape during emergency ventilation are placed in places where hazardous substances are most likely to be concentrated in large volumes. Openings through which air is removed in an emergency should not be located in areas where people are constantly present. Umbrellas must not be mounted on emergency system pipes and shafts.
Emissions accidentally released into the atmosphere must be dispersed as much as possible and not allowed to enter confined areas of the territory adjacent to the building. MPCs are monitored using gas analyzers adjusted accordingly.
Specifics of duct hood
Exhaust air leaves the house through vents, ventilation shafts or air ducts. Ventilation ducts are usually led into the attic or connected to a ventilation shaft located in the center of the house.
Ventilation ducts in the installation and organization of natural ventilation in a private house are used mainly when installing the exhaust part of the system. Natural flow through air ducts is most often impossible or ineffective. In order for it to work at least somehow, a duct fan would have to be installed.
In natural ventilation schemes, ducts provide the exhaust part of the system. Exhaust air ducts in private homes are often combined into shafts
Air masses are pushed towards the exhaust of gravity ventilation by fresh portions of air drawn in through a window, a PVC window inlet or an open entrance door. The cross-section of air ducts is selected taking into account air exchange standards for certain types of premises, which are given in the collection of SNiP 41-01-2003.
In addition to residential and utility rooms in a private house, it is necessary to provide ventilation systems for a basement and storage built in it, a foundation without a basement, a cold attic or a furnished attic. In natural schemes they are provided with vents, gable and dormer windows.
Types of ventilation ducts
By location they are distinguished:
- Built-in . Constructed from hollow concrete or ceramic blocks and bricks. Such exhaust ducts are usually erected during the construction stage.
- Hanging . Made from galvanized steel or reinforced plastic. It is quite easy to install hanging channels, even after the house has already been built.
Air ducts are divided into round and rectangular cross-sections. Each type has its own advantages:
- Round duct . Easy installation, better air exchange, less weight;
- Rectangular duct . It takes up less space, is easier to disguise with boxes, false ceilings and walls.
In turn, pipes for a round air duct are rigid and flexible, i.e. corrugated.
Corrugated ventilation pipes are easier to install, but their installation is only possible on horizontal surfaces and on small areas of vertical walls
Rigid pipes allow air to move without any obstruction, so they provide the least resistance and minimal noise. However, with the help of corrugated pipes, installation is faster and easier.
What is a deflector?
A deflector is a special cap that is installed at the mouth of the exhaust pipe of the ventilation system. It cuts the wind flow, due to which a low pressure zone is formed, while the traction force can increase up to 20%.
The ventilation deflector also prevents atmospheric water from entering the ventilation system and prevents wind from blowing into the ventilation duct.
The deflector is installed at the mouth of the exhaust pipe. This device performs two important functions: enhances traction + protects against precipitation
The following types of deflectors exist:
- Cylindrical or Wolper's umbrella . It is a curved cylinder covered with a plate. It has average efficiency, protects ventilation ducts well from wind blowing;
- H-shaped deflector . The body is made of pipes in the shape of the letter H. It features increased protection against wind blowing, moisture entering the channel and reverse draft, but due to the design features it has low performance;
- TsAGI type deflector . The design includes a glass with an extension at the end, an umbrella lid and a cylindrical shell. Recognized as one of the most effective. It protects well from wind, snowfall, rain, and has the lowest resistance coefficient;
- Turbo deflector . It is a rotating ball with blades, it is characterized by increased efficiency, but usually costs a little more;
- Weather vane . Reminds me of a wing. The operating principle is similar to a turbo deflector.
The choice of deflector model depends on local conditions. In regions with high wind loads, ordinary fungi are preferred. In areas with low wind activity, it is better to install a deflector with a turbine; it will provide traction even with a light breeze.
Features of local ventilation
Unlike all of the above ventilation systems, which are general types, that is, those that ventilate the entire space of the room at once, local ones ventilate only certain places.
At the same time, such systems can both supply air to the right places - a local supply-type ventilation system - and remove the waste mixture from them - an exhaust system.
Local supply system
Among the supply systems used in specific places are:
- air showers;
- curtains;
- oases.
The first type is a concentrated air flow supplied at a significant speed to a specific point in the room, most often the workplace.
Curtains are used to create partitions from the air or change the direction in which the air flow moves.
The last type is areas fenced off from the entire room into which a flow of low-temperature air is directed.
Often in production, a general exchange system is used simultaneously - to remove contaminants from the entire space at once, and a local one, providing maintenance to individual parts of the room.
Local ventilation
Local ventilation in production
Such a system is used when the place where the formation of pollution occurs is completely localized. At the same time, there is almost always a need to prevent the movement of contaminants throughout the entire space of the room.
The most effective in such cases are suction units - types of cabinet shelters, side suction units, umbrellas, casings for all kinds of devices, and the like.
Their use is often highly effective, since they quickly remove contaminants directly from work areas, preventing their appearance in the rest of the space. Since this results in a high concentration of pollutants, the operation of the system allows for an excellent sanitary effect, while at the same time it removes only a small amount of the air mixture.
But local systems are not the way to solve all ventilation requirements. Thus, not all air pollution is localized; more often they are dispersed throughout the available space. At the same time, supplying the air mixture to individual parts or removing it from them does not ensure the achievement of the required parameters of the air environment.
With filtration
Includes air filters that differ from each other in design and purpose. Example:
- Simple varieties with a mesh structure.
- A complex plexus of fine fibers inside.
- Carbon filters that trap dirt along with unpleasant odors. The air ducts are also modern.
Currently, there are quite strict requirements for the regulatory composition of air used indoors. For city apartments, the ventilation system is a device that does not involve intervention. Private developers do not work with such strict regulations; they rely on the capabilities and needs of each specific customer. The design allows the use of various materials and parts, even air distributors are different.
Plastic air ducts often play the function of a shaft. Unified connections make it less of a hassle to assemble systems yourself. The main thing is to ensure that the following problems are resolved:
- Correct selection of components.
- Mutual compatibility.
- Sufficient performance.
Metal elements are superior in reliability, but during installation they cause much more trouble. The installation of pipes and ducts made of galvanized steel requires additional skills from the master. Textiles and aluminum are also found on the modern market, although less often than other solutions. The recovery system and coolers are selected individually.
Stacked and monoblock ventilation systems
The most common are stacked ventilation systems. They are assembled, like a construction set, from individual elements (fan, filter, muffler, air ducts, etc.), and the elements can be from different manufacturers. A typesetting system can be designed for any room, from a small apartment to an entire building, but only a specialist can correctly calculate and design it.
A monoblock installation is a ready-made ventilation system located entirely in one housing. In a monoblock system, a recuperator is often installed - a device in which heat exchanges cold supply air with warm air removed from the room, which allows saving from 30 to 90% of electricity. Installing a monoblock system takes several hours and does not require a large amount of consumables, but it will not fit into every room.
How to install ventilation in production
To install even the simplest ventilation systems, special knowledge and professional equipment are required. To carry out work on arranging ventilation systems for industrial facilities, it is better to contact specialized organizations that not only have the necessary equipment and extensive experience in installation work, but can also design the main types of ventilation systems. When drawing up a project, specialists conduct a site inspection and select the most suitable types of ventilation for production premises. After this, the location of the main units of the system is determined: air intake fan, filter elements, distribution network, heating element, etc. There are different types of ventilation installations, but most often, the air duct distribution system is laid under the ceiling and covered with suspended ceiling structures. It includes 2 types of channels, which have their own design features:
- Flexible air ducts that connect the vent. equipment with main channels. They are also used for arranging turns in the main channels, for laying them in places with difficult access or for connecting to sprayers.
- Rigid boxes for laying air channels can be made of fiberglass materials, galvanized steel or aluminum. They are used for laying permanent lines in places with high pressure of the moving air flow.
The main stages of laying various types of ventilation air ducts:
Stage 1. First, you need to perform calculations to determine the required wall thickness of the air ducts, as well as determine the total weight of the air ducts. If the size of the suspended ceiling structure does not allow laying an air duct with the required cross-section in it, then flat ventilation ducts can be used.
Stage 2. Before performing installation work, it is necessary to mark the installation locations of the main fasteners. The distance between these points should be such as to ensure rigidity of the structure and protect it from vibrations.
Stage 3. Carrying out installation work.
Properly selected ventilation devices and professionally performed installation work provide comfortable conditions for productive work of employees and production equipment.
Features of ventilation design
Considering what types of ventilation there are and their main parameters, it is possible to achieve the desired result. Buildings with poor ventilation systems risk dust accumulation. The use of household chemicals and the use of household appliances lead to changes in the physical and chemical characteristics of the air. Designing a residential building or industrial buildings is not complete without a pre-thought-out ventilation system.
Important! Calculations and conditions for ventilation systems are provided for by the relevant building codes and laws.
A properly planned system allows you to achieve the necessary microclimate indicators. Various types of ventilation of premises - residential, public, industrial - have their own standards and requirements. All this is an important engineering and technological aspect. Only competent design of ventilation systems will ensure consistently acceptable conditions in any buildings.
Diffusers
They also perform distribution functions, essentially the evolution of lattices. But the devices are more technologically advanced and modern. To smoothly change the amount and direction of air masses, they are equipped with additional sensors and regulators.
More often the term is associated with the arrangement of forced ventilation systems. Their main difference is the smaller diameter of the technological holes. Designers use the element when designing modern interiors, as their appearance is reminiscent of lighting fixtures. A dehumidifier is another type of add-on.
Stirring and displacement ventilation
There are two main, commonly encountered types of ventilation: mixing ventilation and displacement ventilation.
Before looking at these two types in more detail, it is necessary to review the most commonly used air quality terms.
Ventilation efficiency
Ventilation efficiency is a value that shows how quickly polluted air is removed from a room. It is determined by the ratio of the concentration of harmful impurities contained in the exhaust air to the concentration of harmful impurities in the room. Ventilation efficiency is often used to qualitatively assess a system's ability to provide comfortable, clean air. This indicator depends on the geometry of the room, the relative position of the supply and exhaust openings and the density of distribution of sources of harmful impurities in the room. Displacement ventilation allows ventilation efficiencies of over 100% to be obtained, while with stirring ventilation they do not exceed 100%.
Air exchange coefficient
This parameter characterizes the rate of air replacement in the room. It depends on the air distribution conditions in the room, the location and size of diffusers, the location of heat sources, etc. When using the displacement method, it is possible to obtain air exchange coefficient values from 50 to 100%, while when using mixing ventilation they do not exceed 50%.
Displacement ventilation
This is the most effective method traditionally used for ventilation of industrial facilities. In addition, this ventilation method has found wide application in so-called comfort ventilation systems. With a correctly calculated scheme, this method allows you to effectively remove excess heat and achieve maximum ventilation efficiency. For a more detailed description of this method, it is necessary to highlight the following concepts: working area and adjacent area
Work zone
Part of a room occupied or used by people. The work area is considered to be a space 50 cm from walls and window openings, and from 10 cm to 180 cm above the floor.
Adjacent zone
This is the space around the low-speed supply diffuser, where it creates a certain local air speed. For comfortable ventilation systems, it is generally accepted that the local air speed in the adjacent area should not exceed 0.2 m/s. Such requirements are imposed in order to reduce the adjacent area around the diffusers as much as possible.
Air speed and temperature
In displacement ventilation, air is brought to a lower level and flows into the work area at low speed. The supply air must be slightly cooler than the ambient room air for the displacement principle to work. For comfort systems, the supply air temperature should be 1 °C below room temperature, and for industrial or special systems this value is from 1 to 5 °C. If the inlet temperature is too low, there is always a risk of the formation of so-called. convection currents.
Advantages and disadvantages
Displacement ventilation is very convenient for use in industry, where there are a lot of harmful impurities and heat emissions. Properly designed displacement ventilation systems provide very good air quality, but this principle has some limitations:
- Supply diffusers require more space;
- Supply diffusers may be covered with something by mistake;
- The adjacent area becomes much larger;
- The vertical temperature gradient becomes very high.
When designing these systems, it is also necessary to take into account the relative position in height and power of heating devices, which affect the dynamics of air flows inside the room. When combined with extraneous air currents in the room, uneven heating in height in some cases causes the heated layers of air to shift downward. In practice, this leads to the functioning of the ventilation system according to a different principle - mixing
Ventilation by stirring
With mixing ventilation, supply air is supplied in one or more streams to the work area, entraining a large amount of indoor air into movement. The working area lies in the return flow zone, where the air speed is 70% of the speed of the main air flow.
Jet length
The length of the stream is taken to be the distance from the air distributor to the cross section of the air stream, in which the velocity of the flow core is reduced to 0.2 m/s.
Ejection
Ejection is the ability of diffusers to mix adjacent room air into the stream. Jet-type diffusers (where air is swirled passing through nozzles at high speed) are prime examples of supply devices with a high degree of ejection. Diffusers for displacement ventilation have a low degree of ejection. To eliminate the feeling of draft when the supply air temperature is below room temperature, it is necessary to use supply diffusers with a high degree of ejection.
Layering effect
When the ventilation hole is located sufficiently close to a flat surface, the outgoing air current is deflected in its direction and tends to flow directly along the surface. This effect occurs due to the formation of a vacuum between the jet and the surface, and since there is no possibility of air mixing from the side of the surface, the jet is deflected towards it. For a spreading effect to occur, the distance between the inlet opening and the ceiling should not exceed 30 cm.
Air speed and temperature
Acceptable air speed in the work area depends on factors such as: room temperature, type of activity in the room, interior interior. It is noted that the feeling of draft is eliminated when the air speed is less than 0.18 m/s and the temperature is from 20 to 22 °C. Obstacles
The air flow is likely to change direction if there are obstacles hanging from the ceiling, such as lamps, ceilings, etc. If the projection does not exceed 2% of the ceiling height, then the air flow will go around the obstacle.
Basic rules and recommendations
Standard data on the volume of air exchange are given in SP 44.13330.2011, SP 66.13330.2012 and the above-mentioned SNiP 41-01-2003.
The natural ventilation system should provide:
- In main rooms, such as the living room, bedrooms, children's rooms, the air exchange rate for each person should be at least 30 m3/h;
- For the kitchen, constant air exchange according to the rules is 100 m3/h. Of these, for servicing an electric stove - 60 m3/h, for 1 burner of a gas hob - 80 m3/h;
- In the shower and bathroom, constant air exchange should be less than 75 m3/h;
- In toilets with one toilet 50 m3/h, if a bidet is installed, then it must be increased by 25 m3/h. In combined bathrooms, the standards for each plumbing fixture are summed up;
- In the pantry and dressing room, the constant air exchange is 10 m3/h, the same figure in maintenance mode.
If the natural system cannot cope with the standard air exchange, fans are installed on the supply or exhaust.
Standard data on air exchange are needed to calculate the performance of inlets and the diameter of exhaust ducts
It is advisable to select pipes for the installation of ventilation ducts of the same diameter. All elements of the air duct must be fixed evenly and securely. The fewer turns of the ventilation ducts, the higher the efficiency of the ventilation system.
The inlet openings of the natural system should be located no higher than 1.5 m from the ground level so that they can be cleaned and maintained.
The longer and wider the duct, the stronger the draft. You can calculate the required dimensions of the air duct using one of the online calculators.
Components of ventilation
As already noted, any ventilation that brings fresh air flow into the room is divided into types depending on the following characteristics:
- by appointment;
- service locations;
- the way the air flow moves;
- design features.
Regardless of the type of system used, almost all of them use a standard set of components:
- fans and ventilation units and units - devices that provide air movement in any direction;
- thermal curtains are used to prevent the passage of the air mixture into a certain area or change its direction;
- noise absorbers - for quiet operation of equipment;
- filters and air flow heaters - devices designed for cleaning and necessary air treatment;
- air ducts through which air flows move;
- regulating and locking devices that serve to control the operation of the entire system;
- air flow distributors that control its movement.
Thus, there are many types of air purification systems, thanks to which you can provide high-quality ventilation for any occasion and type of room.
What determines the installation price?
Ventilation costs can be divided into investment and operating costs. These types of costs imply how much we have to pay for the installation of ventilation and how much it will cost us to use it.
Investment costs include:
- project cost;
- equipment costs;
- installation costs.
Operating costs:
- electricity consumption;
- filter replacement;
- maintenance and inspections.
A significant role is played by the area and number of floors of the premises, the complexity of the design, and installation in a building under construction or commissioned.
Working and emergency
Working ventilation occurs using filtering and local installations. For example, exhaust systems are installed in the workshop, which remove excess harmful substances emitted during production. The working type of ventilation mainly refers to the forced variety of ventilation systems, consisting of many air ducts and fans. Gas analyzers are included with conventional fans. They show breakdowns in the system and the concentration of gases in the air. Thanks to calculated air exchange, sanitary working conditions and fire safety rules are maintained.
Emergency ventilation is designed to ensure the safety of people during a fire.
Visual diagram of emergency ventilation operation
Emergency ventilation is activated by signals from fire or smoke sensors. Consists of booster and smoke exhaust fans, as well as special valves. Thanks to the presence of air pressure, safe evacuation of people is ensured and the spread of fire inside buildings is difficult.

