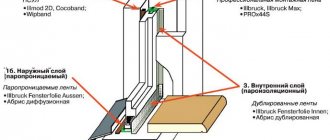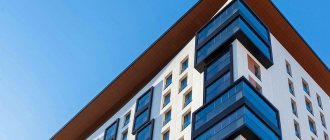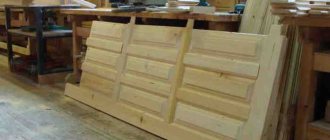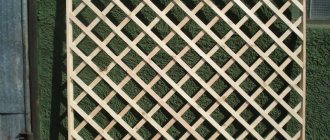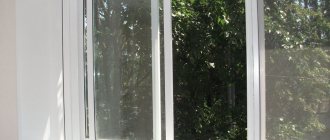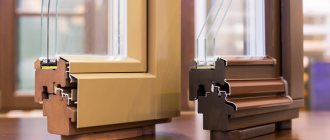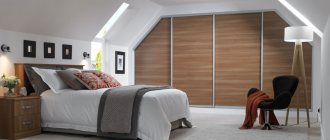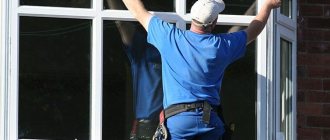| The frameless glazing system allows you to enjoy panoramic views from your balcony, veranda or gazebo. The frame of traditional light-transmitting structures has a noticeable area and blocks the view. Frameless glazing is characterized by the absence of pillars and lintels, and the strength of the structure is ensured through the use of tempered glass. |
Panoramic windows in a timber house
Modern combination: a house made of laminated veneer lumber and panoramic glazing
Panoramic glazing of wooden houses is impractical, technically difficult, and leads to heat loss. All this is true, but only for solid wood houses. When building from laminated veneer lumber, using high-quality double-glazed windows and following installation technology, you can forget about most of the shortcomings and technical limitations.
Did you want a cottage with panoramic glazing, floor-to-ceiling windows, and French balconies? With proper design of houses made of laminated veneer lumber, up to 90% of the walls can be made of glass.
Features of manufacturing double-glazed windows without frames
To manufacture frameless double-glazed windows, you must first call a measurer. The master will study the design and determine the actual size of the glass included in it. In some cases (for example, if you have triangular, round or other non-standard windows installed), partial disassembly of the structure may be required to determine the dimensions.
After the measurements, the master will listen to your wishes regarding the composition of the new double-glazed window and provide the information to the production department. Specialists will determine the exact prices for the manufacture and installation of products. If the price suits you, a contract is concluded. After this, the production team gets to work.
Advantages of panoramic windows in the construction of houses made of laminated veneer lumber
- Daylight. Even on a cloudy day, you can do without electric lamps - sunlight is good for health and reduces energy costs.
- Large transparent panels. The glass wall offers maximum visibility. Such windows on the ground floor or veranda create an indescribable feeling - the grass rises to your feet, and in winter, snowdrifts begin just a step away from the warm room.
- Attractive appearance. A wooden cottage with panoramic windows is trendy - it’s hard to imagine an “old type” house with small loophole windows and dark rooms in a modern cottage community.
This is what panoramic glazing looks like in the SP-265 project with a second light.
Glazing occupies such an important place that during the construction of houses made of laminated veneer lumber, panoramic windows are ordered even for bathrooms and bathrooms, and glass inserts are made in all accessible places. Depending on the conditions, transparent, partially frosted, tinted, mirror or colored glass is used.
Question:
If panoramic glass in a wooden house is so good, then why not build a completely glass cottage?
Answer:
Already built, and more than one. Beams made of laminated veneer lumber in such projects are only a load-bearing structure. The remaining area (up to 90%) is occupied by transparent and translucent glass. But panoramic glazing also has disadvantages.
Disadvantages of frameless designs
The advantages of installing frameless double-glazed windows are obvious, but they also have disadvantages. Here are the main disadvantages of the designs:
- Heat loss. If your house or apartment is located in an area with a cold climate, the windows may be cold. Their glass surface area is too large, so they are more suitable for unheated rooms or houses located in warm latitudes. The temperature inside with such a glass sheet will be only a few degrees higher than outside. If desired, you can improve the heating in your home, but this will result in additional expenses.
- Low sound insulation. The thickness of the glass unit is small, so powerful soundproofing properties cannot be expected. Standard two- and three-chamber windows definitely win in this regard. It is easy to guess that a single sheet of glass is not capable of extinguishing all the sounds coming from outside into the room. These systems are completely unsuitable for busy city areas.
- Glaciation. In some cases, frameless structures may become covered with ice, but this is not the norm. The reason is the destruction of the sealant layer and the appearance of cracks through which cold air penetrates. Ice also forms on the glass when the rail on which the rollers move is damaged.
- Excessive openness. The privacy of people's lives may be violated after the installation of such window structures. If the apartment is on the ground floor, any passerby will be able to look inside. It is necessary to use more voluminous, thick curtains. Another good solution is to stick a special film that does not reduce lighting, but hides the view from the outside.
- Difficulties with furniture. If you have large windows, you will have to reconsider the interior of the room. You may need to give up large cabinets, many shelves and racks. The glazing system will occupy the entire wall, and it is also undesirable to block it with sofas and armchairs.
- Hooliganism. Residents of the lower floors or their own houses often suffer from vandals who try to throw stones at the glass. Huge windows attract more hooligans, so it is worth installing only special shock-proof structures, and they have a high price.
Also, the disadvantages include the need for frequent washing of glass sheets and the difficulty of installing mosquito nets.
Disadvantages of large windows
- Cleanliness requirements. Dust and stains are visible on the glass.
- Burnout of interior and furniture. The sun's rays damage surfaces, and over time, signs of fading appear in a brightly lit room. The problem is solved by installing double-glazed windows with a special coating (these are the ones used in GOOD WOOD).
- Reduced thermal insulation. This is especially noticeable when using inexpensive double-glazed windows, without reworking utility networks. Proper heating calculations, ventilation with recovery, and the use of energy-saving models reduce heating costs.
Prices for double-glazed windows without frames per m2 at Priorglass
The price of a double-glazed window without a frame per m2 depends on its design and dimensions. Basic tariffs are presented in the table below.
| Double-glazed windows without frame | Price |
| Single-chamber glass unit without frame | |
| Standard (24 mm) single chamber | from 1100 rubles per sq.m. |
| Single-chamber with energy-saving glass | from 1300 rubles per sq.m. |
| Heat package 2.0 single chamber | from 1500 rubles per sq.m. |
| Multifunctional single-chamber double-glazed window | from 1700 rubles per sq.m. |
| Single-chamber triplex glass unit | from 2400 rubles per sq.m. |
| Double-glazed window without frame | |
| Standard (24 mm) two-chamber | from 1700 rubles per sq.m. |
| With energy-saving glass, two-chamber | from 1900 rubles per sq.m. |
| Heat package 2.0 two-chamber | from 2100 rubles per sq.m. |
| Multifunctional double-glazed window | from 2300 rubles per sq.m. |
| Double-glazed triplex double-chamber | from 3000 rubles per sq.m. |
For the production of more complex double-glazed windows, prices are calculated individually. The estimate will be affected by:
- dimensions and shape of the product;
- number of cameras;
- glass characteristics;
- urgency of production;
- the difficulty of installing a double-glazed window;
- other conditions in a particular situation.
Technical solutions for designing houses made of laminated veneer lumber with panoramic glazing
Heating
Standard radiators spoil the appearance of a floor-to-ceiling window, so other models are more often used for heating:
- Warm baseboard. The radiator is installed hidden, creates an air flow, heats the glass and at the same time removes condensation from the surface;
- Built-in convector. Mounted on the floor, it is possible to use models with forced and natural air circulation;
- Thermal curtains. Installed on the side or on top, a warm stream cuts off cold air even when the window is open.
If the owner prefers ordinary radiators, then it is possible to use original models, which become an additional decoration of the house.
Double-glazed windows
The time has passed when up to 50% of the heat escaped through windows and cracks - modern energy-saving double-glazed windows are not inferior in thermal insulation properties to a wall.
Options for energy-saving multifunctional double-glazed windows:
- special coating on the outer glass protects from summer heat and retains heat in winter;
- low-emission spraying on the inner layer - additional protection against heat loss;
- two sealed chambers are filled with argon.
As a result, a 40 mm thick glass unit provides a heat transfer resistance of 0.8 m2*s/W - approximately the same as 15 cm of wood, but without allowance for natural defects (cracks, changes in humidity).
It is possible to install structures made of plastic, wood or aluminum - all options provide the required thermal insulation properties. The main conditions for heat preservation are the correct choice of double-glazed windows and professional installation.
To increase strength and safety, vandal-proof models made of tempered glass and triplex are used. The surface is not afraid of accidentally flying stones and is scratch-resistant.
Design options for wooden houses with panoramic windows
- For classic laminated timber houses
It is possible to install panoramic windows in all house designs. Depending on the task, we make a glass facade, enlarge window blocks, install blind panels, hinged, sliding and folding sashes.
During installation, it is necessary to take into account the shrinkage of the wall and periodic adjustment of the position. The actual shrinkage of laminated veneer lumber reaches 1-2%, but GOOD WOOD engineers add a double margin to the project - up to 4%. To compensate, a technological gap between the frame and the wall is used. The main advantage of laminated veneer lumber, from the point of view of installing large-area glazing, is the uniformity and predictability of shrinkage. We are confident that the frames in the houses will remain straight and the glass intact.
Classic house made of laminated timber with panoramic glazing of the facade
The position of the beams is adjusted using screw jacks. Support on window and door blocks is impossible, so special jacks are installed in the opening, in the spaces between the frames.
The updated technology allows for the use of glass blocks when filling the cells - instead of the standard insulated pie. A special feature of modern half-timbered buildings is frameless glazing. Double-glazed windows are installed in the “windows” of the frame with appropriate protection against shrinkage. It is the half-timbered structure that has become an example of an environmentally friendly glass house - beams and posts occupy only 10-20% of the area, the rest of the space can be filled with glass.
Glass half-timbered project
- Verandas and terraces
To protect open areas, it is possible to use warm and cold glazing. Lift-and-parallel-slide structures open up to 50% of the area in good weather. Glass accordion doors are stacked, increasing the free space by up to 80%. Cold frameless glazing systems do without racks - the panels are moved to the sides, and the terrace (balcony, veranda) is 95% free.
If necessary, panoramic glazing is installed in winter gardens, balconies, bay windows, verandas, and gazebos.
Panoramic glazing with access to the veranda
This is what the veranda looks like
Projects of houses made of timber with panoramic windows from the architect
The GOOD WOOD catalog has many ready-made projects made of laminated veneer lumber with prices, layouts, and detailed descriptions. Some projects use elements of panoramic glazing - for the facade, living room, veranda, second light.
Want to create your own project? Architects organically integrate panoramic glazing and calculate design parameters. The price for an individual turnkey project of a laminated timber house is discussed separately. You can meet with the architect at a convenient location and discuss possible options for different budgets.
So is it possible to build wooden houses with panoramic glazing?
It is possible and necessary. And we are doing it successfully. Are you offered a cottage with standard windows? First, look at what panoramic windows look like in a wooden house: photos of projects, finished objects.
You can see the objects: go to the construction site, go to demonstration houses, talk to the engineer, the builders.
Panoramic glazing is beautiful, practical and safe. And most importantly, many people have dreamed of living in such an open and spacious house since childhood. Now it's possible.
You can see the objects: go to the construction site, go to demonstration houses, talk to the engineer, the builders.
Advantages and disadvantages of panoramic windows in a wooden house
The advantages of floor-to-ceiling window openings are based not only on the visual transformation of housing construction:
- Increased luminous flux, which reduces electricity costs. At the same time, sunlight gives a good mood, excellent well-being, and increases warmth in the house;
- The windowless aesthetics are another plus;
- The originality of the exterior is also an advantage that is always paid attention to.
- There are temperature restrictions for the use of glass panels, but this disadvantage can be eliminated by using modern double-glazed windows;
- The slightest deviation from technology entails an increase in heat loss. It should be remembered that in winter heating costs will undoubtedly increase;
- In summer, in sunny weather, the room temperature will be high, so you will have to think about either curtains or air conditioning;
- Panoramic windows provide an accessible view from the street, but there is tinting, which can reduce the curiosity of others;
- Costs of caring for glass - a larger area requires more thorough and frequent washing, and to reach the top, you will have to stand on a ladder.
The need for additional protection for such a house cannot be discounted: glass windows break easily, so they are of particular interest to hooligans.
Despite many disadvantages, the popularity of large glazed window openings is only gaining momentum, so it is important to pay attention to the possibility of glazing different parts of the house and doing the work yourself.
Advantages of frameless glazing
Such double-glazed windows can be installed on U-shaped and L-shaped balconies, as well as on regular facades. Thanks to special fittings, the systems can be installed in offices, shops, shopping centers, and pavilions. Compared to conventional plastic windows, frameless structures have many advantages:
- Excellent room illumination. By installing frameless glazing systems, you can increase the amount of light in the room. Since there are no window frames in the structure, there will be no shading of the space. Result: improved well-being, mood, and performance of people. This advantage is especially valuable in offices.
- Visual enlargement of the room. As is the case with white walls, ceilings and light-colored furniture, the presence of large frameless double-glazed windows creates the illusion of increasing the size of the room. A window makes the space free and voluminous, because it has no visible boundaries (frames).
- Attractive view. The viewing angle in the presence of frameless systems is an order of magnitude greater than when installing conventional windows. This allows you to fully view the surroundings, which is especially important when the area around your home is beautiful.
- Aesthetics. Externally, the building in which frameless packages are installed looks stylish, eye-catching, and immediately attracts attention. Even old houses can radically change their appearance after installing such systems.
- High-quality ventilation. Most designs allow windows to be opened as wide as possible, so a lot of fresh air will enter the house.
There is no need to fear that frameless glazing systems are unreliable. On the contrary, such windows have higher strength than ordinary ones. They protect the premises from negative environmental factors, while being easy to maintain.
Glazing of different parts of the house
You need to think about the presence of a panoramic window in the house at the stage of laying out the project. The following nuances will have to be taken into account:
- Cardinal directions - more heat and light come from the south and east, but in the northern part of the house such openings will be unnecessary;
- Installation of glass structures on the veranda will turn the closed part into a showcase, which allows you to use the veranda as an auxiliary room for a greenhouse or provide other functionality;
- Bay window glazing is pure elegance, and if you complement the opening with French doors, another exit will appear;
- A heavy balcony with such windows will gain lightness and airiness, adding warmth and light to the room;
- Floor-to-ceiling dormer windows are an excellent solution and replacement for a shell window. Properly installed windows are not subject to the vagaries of the weather and do not suffer from ground movements, since the load falls on the walls of the building, but not on the roof.
And to see what such floor-to-ceiling glazing looks like in reality, just look at the photo and choose the most suitable option for your own home.
Installation of panoramic windows
In wooden houses, the installation of panoramic windows has its own specific features. Of course, it is best to entrust the development of the project and installation to professionals, but you can do the work yourself, paying attention to the following nuances:
- Calculation of building shrinkage. This is very important, since significant distortion is possible, which can cause the windows to simply burst. An excellent option is a house made of laminated veneer lumber, which does not shrink at all and is available for finishing immediately upon completion of construction work.
- The need to expand windows. Here, too, you will need the help of professionals, especially if you want to make large window openings in a fairly old building.
However, if you are a little familiar with the technique of work, it is enough to make frames exactly to size, using laminated veneer lumber as the material or use reinforced metal-plastic profiles. They can then be decorated with overlays. So, the stages of work:
- Destruction of part of the wall or blocking of windows at the project stage;
- Making a frame yourself or purchasing a finished structure;
- Installing and securing the frame in the opening, but leaving a gap between the frame and the wall;
- Making holes in the frame around the entire perimeter. This is for fasteners, which should be enough so that over time the frame does not sag;
- Attaching the sashes, adjusting the height, degree of fit;
- Foaming the gaps between the frame and the wall. You need to foam with a deviation of 1.5-2 cm from the profile; as soon as the foam swells, it will reach the profile itself. After drying, excess foam must be cut off;
- Cover the seams with vapor barrier tape;
- Plaster the slopes.
You also need to choose glass; it can be tempered glass, triplex glass or energy-saving glass, which is preferable for a private home.
Advice! Every 4-5 years it is better to re-paint the upper space above the window.
Features of frameless glazing
Original frameless structures are an invention of Finnish specialists, which appealed to the taste of architects in many countries. They can be seen on city streets: loggias, balconies, terraces, winter gardens, verandas amaze with their lightness and airiness. A special feature of frameless windows is the absence of partitions, pillars, or supporting frames. The structural elements are held in place by aluminum slats attached around the perimeter of the opening. Glass is installed in the grooves of these slats, which have the ability to move and rotate on special rollers.
Frameless glazing systems are produced in three versions:
- First type. The load-bearing part is the upper profile. The glass sheet is hung on two roller supports. Transition elements are mounted at turning points. There are plastic stops at the bottom to prevent the glass from swaying.
- Second type. The load is evenly distributed on both guides, and the lower profile is considered to be load-bearing. The glass moves on 4 upper and lower rollers. The windows open "book" to the right or left.
- Third type. Includes all-glass sliding systems with profiles that contain 6 running runners. Glass slides over them like wardrobe doors. They are used only in straight facades.
To create frameless window structures, only strong, durable materials are used. Fasteners are made of high-quality steel, aluminum elements are made of reliable powder-coated metal. Instead of ordinary glass, a tempered sheet with a thickness of 0.6-1.2 cm is used. The sheets are placed end-to-end to each other, and the edges are sealed with elastic sealant.
Glazing options
Blind panoramic window areas can be broken up with overhead strips, which will create the appearance of a multi-leaf structure. In addition, the following types of windows are offered, differing in the types of opening:
- Classic French;
- Parallel sliding;
- Folding accordion windows;
- Lifting prefabricated structures, which are also called lift-and-slide glazing.
Frame materials differ:
Each profile has its own advantages and disadvantages, as well as a difference in price terms, so when choosing to install windows in a wooden house with your own hands, it is better to first calculate the budget and think through options for performing the work. For example, plastic and aluminum are fairly lightweight, durable structures with a long service life. Wood will have to be looked after, and fiberglass is expensive. As for steel profiles, in the event of frequent rainfall the material may begin to rust, which means you will have to spend money on protective equipment.
Tips from the professionals
You can install panoramic windows on balconies, verandas, and bay windows at any time, but when it comes to wall panels of the main house, in addition to technical problems, legal ones often arise. For example, any change in the documentation for glazing a country mansion after its commissioning will certainly cause a lot of bureaucratic delays.
In addition, if it is necessary to destroy part of the wall panel, strengthening of the load-bearing elements of the structure will be required, but for houses made of large logs or profiled timber, the risk of loss of rigidity is practically irreparable. And it is difficult to prove to the authorities that the alteration is safe.
Important! For buildings over 50 years old, alterations are not permitted.
Houses with panoramic windows are beautiful, but it is best to calculate the width of the windows within the dimensional limits of up to 4 meters, otherwise serious reinforcement of the floors of the over-frame space will be required. It is necessary to pay attention to the heating that will be installed in the rooms. For example, these could be convector-type thermal paths; they will reduce heat loss and prevent ice from forming. Taking into account all the design features of window installation, you can always make your home even more beautiful and comfortable, and panoramic views will be a pleasant addition to the coziness created.
Wooden panoramic windows in a private house - review
Wood is the most common material used in the production of windows. Manufacturers refer to the environmental friendliness of wood when advertising their products. But is it really that clean from an environmental point of view? Panoramic windows made of wood are large in size, so they must be strong and durable.
Conscientious manufacturers use special types of wood, only 2 types are used:
- Durum varieties, including valuable species. Wooden blanks are treated with special compounds - antiseptics to protect against fungal infections and antipyrites to protect against fire. They also use compounds that protect products from moisture. Frames gain reliability and durability. After such manipulations, one cannot speak loudly about environmental cleanliness.
- Laminated wood is a material characterized by improved characteristics. The glued product is not subject to deformation. Such windows cannot be classified as environmentally friendly products. The composition that glues the wooden layers is not a natural material.
When choosing between wooden panoramic windows in a private house and some others, you should not trust advertising. Let's look at the advantages, there are quite a few of them.
Pros of panoramas:
- thermal insulation (wood is one of the best);
- good sound insulation;
- resistance to very low temperatures;
- strength;
- resistance to precipitation;
- large size range;
- used instead of skylights;
- An excellent combination with the walls of houses made of wood.
Disadvantages of wooden windows:
The disadvantages of such designs include:
- high price;
- fire hazard even after treatment;
- heavy weight;
- it is necessary to use reinforced fittings.
Where are they used?
French models are ideally combined with shelterbelts and forests, giving additional luminous flux to the room. In order to choose a design of increased comfort, follow these simple recommendations:
- By installing full-size packages on the south and southwest sides, you can achieve increased illumination even on the gloomiest days;
- For cold regions of the country, buy double-glazed windows with a heating function;
- Using an abundance of panoramic structures in small-sized buildings, it opens up an excellent overview not only for you, but also for passers-by.
Window frames must meet special requirements:
- Safety;
- Mechanical strength;
- Moisture resistance;
- Ideal sound and thermal insulation.
Types of double-glazed windows
Full-size bags are gaining popularity at breakneck speed. Suppliers offer 1, 2, 3 and 4 chamber double-glazed windows. The number of cameras greater than 2 is a pointless waste of material. Scientific research has proven that the optimal number is two. But additional characteristics help improve properties very well, for example:
Increased energy savings
You may be surprised, but this is a major breakthrough for the glass industry. A secret coating is applied to the surface, which reflects ultraviolet rays. The resulting product is indistinguishable from normal in appearance, but retains up to 40% of the heat, just think about this gigantic figure.
Impact resistance
The material undergoes special hardening, in addition a protective film is applied, like for car glass. The film will only complicate the penetration process.
Soundproofing
Inert gas is capable of absorbing noise; each chamber filled with gas reduces the level of noise penetration by 2 times.
Mirror finish
To prevent anyone from seeing the inside of the house, an additional mirror coating or film is applied. In addition to the mirror, chameleon or regular tinting is used. The trick not only reduces visibility, but also the penetration of the sun's rays.
How to choose a design?
Floor-to-ceiling windows made of wood are considered an elite option. When you clearly want to declare your status, feel free to buy a panoramic structure made of wood. The cheapest natural option would be pine frames, oak shutters are a little more expensive, and the most expensive is laminated wood. The elite chooses prestigious windows from exotic tree species.
Fitting elements are an integral part, only frames made of lumber are heavier, which means that the fittings require better quality. The choice of fittings should be accompanied by questions about the permissible load. For example, the HS-Portal fittings system is designed for sliding doors up to 400 kilograms. Unique in its kind, FS-Portal is capable of effortlessly folding 6-meter accordions from 7 elements.
Let's talk about double-glazed windows. Single or double chamber models are available on the market. In theory, double-chamber bags fit perfectly and protect from the cold. In practice, everything is different, a double-chamber double-glazed window is 2 times heavier than a single-chamber one, the conclusion suggests itself. We recommend using single-glazed windows with an energy-saving function or filled with gas.
Protective fittings will help protect against entry into a private home through the frame. When combined with impact-resistant glass and a metal grille, the frame turns into a wall. You can protect yourself from views using a mirror or laminated coating.
Application of double-glazed windows without frames
Double-glazed windows without a frame are usually ordered in two cases:
- it is necessary to replace a damaged or broken element;
- it is desirable to improve the design characteristics.
For example, if you have low-quality budget double-glazed windows installed, you can:
- increase heat-shielding properties and improve energy efficiency;
- make the window impact resistant;
- provide comfortable lighting;
- increase the level of noise protection, etc.
