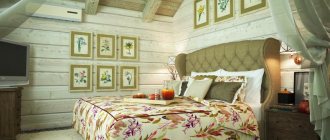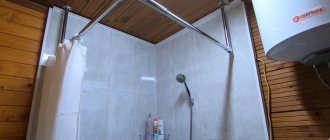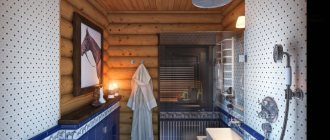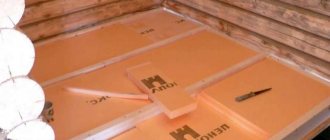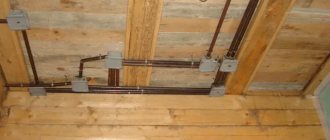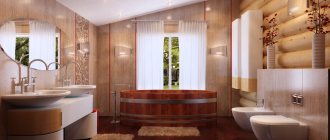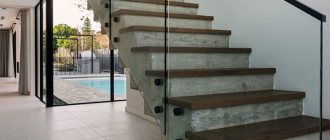Buying a new wooden country house usually involves many problems and worries. However, if your home design includes a bathroom, consider that the lion’s share of all problems have already been solved. A bathroom in a wooden house is the most difficult part of construction; no other living space requires as much attention and labor. Literally everything matters: the location of the bathroom and shower, the size of the room, proximity to water, good ventilation. In addition to designing sewerage and ventilation systems, it is necessary to carefully consider the design of waterproofing and issues of further finishing of the room.
Content:
- Supplying water to a toilet in a wooden house
- Requirements for sewerage points
- cesspool
- Septic tank
- Toilet in a country house
- Option with dry toilet
- Basic nuances of connecting to the sewer system
- Ventilation in the toilet
- Video on the topic of toilet in a wooden house
The sanitary unit can easily be considered the most difficult stage in the construction of a country house.
In fact, no room in the house requires so much effort. When building a toilet in a wooden house, it is necessary to take into account many factors, and each of them is important in its own way. The location where the sanitary room will be located must be determined at the design stage of the house. When constructing it, it is necessary to strictly observe the order of work; they are performed in the following order.
- They determine its position in the house, its dimensions and determine the design of the toilet in a wooden house.
- Sewerage is being installed.
- Arrange ventilation.
- Connect the water.
- Construct waterproofing.
- Perform installation of plumbing equipment.
- Finishing work is carried out.
Waterproofing
Maximum attention is paid to waterproofing a wooden house. This is more than important; water seeping through the cracks in the finishing will cause the wall to lose strength, resulting in destruction of the wood and expensive repairs.
Rolled waterproofing will help you quickly and efficiently create protection from moisture. This can be classic roofing felt or modern fiberglass-based products. Roofing felt can only be used as a last resort; it is essentially paper, which is not conducive to the durability of the coating.
The first step is to protect the floor. The sheets are laid on a backing made of waterproof wood board or on a concrete base. Each subsequent sheet should be overlapped and the surface should be heated.
When installing bathrooms in houses made of timber, it is enough to soak the walls with an antiseptic. If subsequent cladding is planned, they are also covered with rolled material. The principle applies here: there is no such thing as excessive waterproofing.
Supplying water to a toilet in a wooden house
The pipes through which water will be supplied to the sanitary unit must be assembled perfectly, this is necessary to avoid leaks. If the house is not intended for permanent residence, then it is necessary to protect the pipeline from freezing. To do this, you can install a floor using a vapor barrier film and expanded clay, and cover the pipes with thermal insulation. By the way, at the very bottom of the pipeline it is necessary to install a tap through which the water can be drained.
Classic style
The design of a bathroom in a classic style involves the use of calm colors. It is recommended to complement the white ceiling with spotlights.
Plumbing elements and furniture should be selected in accordance with the general direction, and textiles are preferable in soothing colors.
Requirements for sewerage points
A toilet in a wooden house with sewerage means that the site is equipped with a sewerage system that will allow the collection and disposal of wastewater. There are certain requirements for the placement of a waste collection area. In accordance with building regulations, the nearest source of drinking water must be at least 20 meters away. The waste collection area should be located at a distance of 10 - 12 meters from residential premises. There must be a distance of at least a meter from him to the fence. The nearest road is at least 5 meters away.
By the way, when arranging this place, it is advisable to provide for the possibility of access by a sewage disposal truck.
Country style
Finishing the room with wood and its derivatives will allow you to actively use country style when decorating a bathroom.
You can play up the country style by choosing ceramic floor tiles in appropriate shades and adding wooden shelves to the room.
Note!
Self-leveling floor in the bathroom - TOP 170 photo and video options. Advantages of self-leveling flooring in the bathroom. DIY pouring instructionsChest of drawers in the bathroom: 165 photos of stylish models and videos of current options for placing chests of drawers
Sliding curtains for the bathroom - 165 photos + video instructions on how to choose and install sliding curtains correctly
The window opening can be decorated with checkered curtains, matching them with towels and robes of similar colors.
By choosing the Provence style, you can combine wooden finishing elements with white surfaces made of other materials, white plumbing fixtures and light window curtains.
cesspool
Before making a toilet in a wooden house, you need to build a cesspool.
The creation of a sewer system implies that a cesspool must be equipped on the land plot.
There are several options for its arrangement, the first is a simple, fairly deep hole, the second option involves installing a sealed container or, for example, concrete rings.
It should be noted that constructing a pit without a bottom and filtering wastewater into the ground is prohibited, especially if the daily volume of wastewater exceeds 1 cubic meter. That is, untreated wastewater will end up in the ground, and even in groundwater. In this case, a real danger could be created for the people living on this land. If the volume of wastewater is less than the specified volume, then the wastewater will be purified naturally.
To determine the size of the cesspool, you need to carry out a simple calculation. One person consumes 150 liters of water per day. That is, an ordinary family can consume 12 cubic meters of water per month. That is, for its construction it is necessary to dig a hole of this size. Meanwhile, if part of the water goes into the ground, then you can form a pit half as large, that is, 6 cubic meters.
Once the location in which the cesspool will be formed has been selected and its volume has been determined, you can begin to dig a pit. To quickly build this pit, it makes sense to invite a third-party organization that provides services of this kind. Of course, you can dig it up yourself, but how much time and effort will it take?
The top, fruit-bearing layer of soil can be transferred to another area. By the way, it will be necessary to make a reserve of land for arranging thermal insulation. The bottom of the pit is made of concrete and the floors are constructed. It is advisable to reinforce concrete. The walls of the pit can be lined with bricks; by the way, broken stone is perfect there.
Another option for installing a cesspool is to install a sealed container; wastewater will flow into it through sewer pipes. The waste will be stored in it until it is pumped out by a sewage disposal truck. The distinctive features of a sealed pit include the absence of soil contamination and ease of installation.
Septic tank in a wooden house
A settling tank that is part of the local sewer system and is used to treat domestic wastewater is called a septic tank. This device is widely used for collecting and purifying water during suburban construction in the absence of a unified centralized sewerage system. The operation of this equipment is based on the principle of water sedimentation, sometimes it is combined with biological treatment methods.
Carrying out interior work
When organizing an internal sewerage system, many prefer to use independent frames. Communications are laid directly in the frame base.
When making such a design, you should consider:
- To secure the frame material, special profiles (U-shaped) are required;
- Parts of the structure should be attached to the main walls using brackets with grooves, but there should be no strong tightening in screw connections;
- Communications and electrical wiring are laid in the resulting gaps;
- You can assemble the frame structure yourself, because there are many options for this product.
Before finishing finishing work, you need to level the walls and floor.
Experienced craftsmen advise using polypropylene products to install water supply and sewer systems. Such materials are lightweight and highly durable. You can easily assemble the chosen scheme, because the individual parts fit perfectly together and are easily connected.
When organizing pipe turns, care should be taken to install an inspection designed to clean the pipeline. To increase the strength of the internal network, all seams and joints of the structure must be sealed.
Toilet in a country house
Many people think about how to make a toilet in the country; most summer residents still have lonely houses in their gardens. Some are trying to arrange a toilet modeled after a city one. That is, a toilet is installed, and the waste discharge passes through the sewer pipe to the drainage settling point. There should be dug or concrete rings, and a special container installed. And at least once a year you will have to call a vacuum cleaner to clean the cesspool. And in between there have appeared many options for arranging country toilets. More on this below.
Some summer residents go a different route. They simply attach an outdoor toilet to an existing house, but before attaching a warm toilet to a wooden house, they need to see how the structure of the house as a whole behaves.
Plumbing
The choice of plumbing equipment is based on individual wishes. Typically, the size of the room in a private house allows you to install a full bath.
If you wish, you can choose a bathtub of an unusual shape, harmoniously fitting it into the design of the entire room.
Option with dry toilet
On the market or in specialized shopping malls you can purchase ready-made solutions for installing a civilized toilet in the country. There are two ways to solve this problem: installing a dry closet or a so-called powder closet.
It should be noted that some models of dry toilets cannot boast of environmental friendliness. This especially applies to inexpensive models. The whole point is that human waste products are processed in a special way and after that they become a liquid that must be removed and sent to the sewer. A family of 4 will need to empty this device at least once every three days.
A powder closet is a traditional toilet seat from which a storage container is removed. Sometimes this design is called an environmentally friendly toilet. The results of going to the toilet should be covered with peat or ash. The contents of the bucket are then emptied into the pit containing the compost.
Thus, many summer residents come to the conclusion of building a toilet room in the house, but as we know, this is not the easiest job.
Lighting
The room requires full lighting. To do this, you can use point light sources and additional lighting elements. It is important that the lighting elements are designed for the special conditions of the bathroom.
Conventional ceiling lights require a protective shade.
Basic nuances of connecting to the sewer system
As noted above, work on the construction of a sanitary unit begins with the installation of a sewerage system. Upon completion of the construction of the house, it will continue to shrink for quite a long time, therefore, when installing a sewer network in a country house, the use of various damping devices will be required, in addition, we must not forget about the organization of compensation gaps. They will not allow the pipe to move when the walls shrink.
To drain the sewage system outside the house, a gutter is laid in the foundation. The pipe must not be tied to the walls; it must rest on a solid foundation.
In order to prevent the drains from entering the living quarters in the event of damage to the pipes, the floor in the bathroom should be lower than in the living quarters by 3 - 4 cm.
To organize the drain, you can use a plastic pipe with a diameter of 100 mm. When laying a sewer system, it is necessary to take into account that over time, it may become clogged and will have to be disassembled and cleaned.
Bathroom finishing
A responsible approach to finishing a room is required. It is important to select all finishing materials taking into account the special operating conditions of the bathroom.
Materials must be resistant to increased air humidity and temperature due to steam and water, wash well and not be afraid of the effects of household chemicals.
When choosing options for decorating a room, preference should be given to high-quality finishing materials.
Ventilation in the toilet
In rooms with high humidity, which include a bathroom, wooden parts can be affected by fungus over time. Therefore, when building a bathroom and toilet, ventilation is a separate issue.
If one of the walls goes outside, then it is quite possible to get by with natural ventilation; for this you can make a hole in the wall. To increase efficiency, you can install an exhaust fan. But if the measures taken are not enough, then it makes sense to build a full-fledged ventilation system.
When constructing it, it is advisable to invite specialists who will carry out all the necessary calculations and install all the necessary fittings. But, one way or another, it is advisable to know the requirements for home ventilation.
- The fan and pipes must be made of non-combustible materials.
- Ventilation ducts should be laid in holes that will act as protection against deformation when the walls shrink.
- The fan must be protected from moisture.
In addition, it is necessary to take into account that ventilation devices must be equipped with fire protection of the highest level. In addition, it is necessary to install fire dampers that block the air supply in the event of a fire.
Thus, you can conclude that you can build a warm toilet in a wooden house with your own hands, but it requires costs, both physical and monetary.
Bathroom layout
The first step in decorating a bathroom is careful planning of the space. Based on individual needs and preferences, you need to decide on the types and quantity of plumbing fixtures that will be equipped in the room.
If a large family has a two-story house at its disposal, then it is possible to arrange two rooms on top of each other.
When developing a plan for your future bathroom, you need to take into account the basic rules for room design:
- When installing a sink, for ease of use, you must leave at least 20 cm of free space on the sides,
- The height of the sink is usually 80 cm, in front of it it is necessary to plan about 70 cm of empty space,
- the free space in front of the toilet should not be less than 60 cm, and on both sides no less than 40 cm,
- In front of the shower stall or bathtub, you also need a free space of at least 70 cm.
Compliance with these rules will help you plan a comfortable room and place the necessary elements of equipment in the most rational way.
