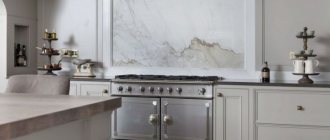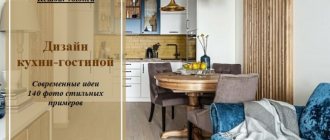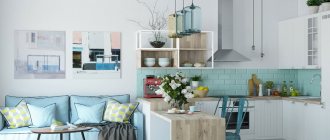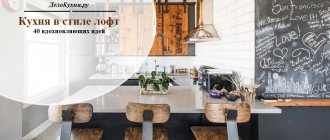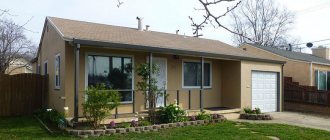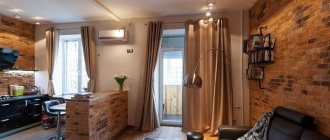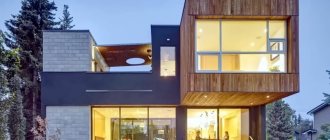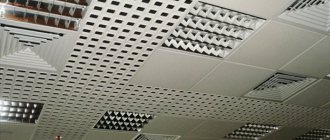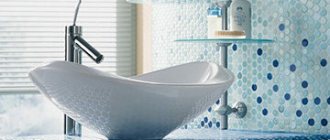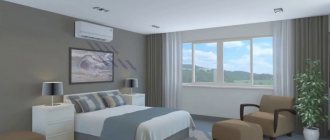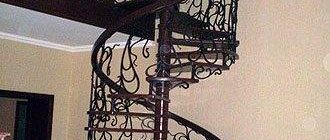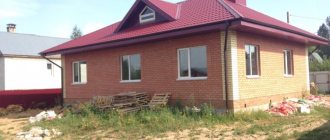In typical P-44T buildings, the apartments are quite spacious, most often two or three rooms, with relatively high ceilings, spacious kitchen areas. The original design of the p44t kitchen with a bay window looks fresh, this room is always well lit.
Interior design of a kitchen with a bay window in a P44T building.
Features of a kitchen layout with a bay window
The main advantage of houses of the P-44T type is that a kitchen can be installed in almost any room. Part of the space protrudes forward, while being a continuation of the room. It is easy to arrange almost any possible area in a bay window - a work area, a dining room, for rest and relaxation, a greenhouse. The ledge increases the kitchen area by several “squares”; it can be triangular (half-bay window), trapezoidal, or corner.
Kitchen with bay window with dining area.
See also: Design of a one-room apartment in a house of the “P44” series.
Ideas for a kitchen apron
Tile splashback
The most popular, and most importantly practical option for finishing an apron is this. Centuries pass, but the tiles will last a long time on the wall and will remain in place, in their original form. And at the same time, there are so many tiles on the modern market that it will not be difficult to realize your ideas and plans.
Tempered glass apron
This type of finishing is widely represented in the interior. Do you want minimalism, when a painted wall will be visible behind the glass, or, as an option, classic wallpaper - a wonderful embodiment of neoclassicism. Glass with photo printing was installed - a technique that is applicable in a modern interior, but rarely used by designers.
Wood effect apron
So, you can decorate the apron to match the wood itself in order to minimally diversify the asceticism of modern kitchens.
For example, previously this area was finished with laminate, a material that was practical and easy to care for and wash. But if water gets into the seams, it swells and deteriorates. Therefore, in modern kitchens you can easily use tiles that imitate wood instead of laminate boards. Lots of ideas for an apron!
How is a bay window useful?
The bay window allows you to fill the kitchen space with light, due to the sun, the rays of which enter through several large windows located nearby. The bay window area is an interesting architectural element - unlike the balcony, in P-44T houses it is well insulated. Here, for example, it is easy to make a winter garden by separating such an additional area with sliding glass doors.
The bay window area allows sunlight to penetrate through the large windows.
See alsoKitchen with sofa
Advantages and disadvantages
Like any other room configuration, a room with an architectural overhang has some advantages:
- large area compared to a regular room;
- many windows, which allows you to save on electricity;
- a sofa in a spacious bay window in the kitchen p44t is an original and comfortable idea;
- the layout turns out to be very interesting;
- Even a small office with a desk can fit here.
The design of a kitchen space with a bay window allows you to bring to life the most original design ideas.
There are also disadvantages:
- when placing a work area here, it is difficult to install water, gas, and electricity, and the project will have to be approved by construction organizations;
- to decorate a bay window with curtains, a specially shaped cornice is required;
- furniture for such a room is usually expensive, as it is made to order.
Decorating the bay window area in the kitchen using a sofa.
See alsoDesign of a three-room apartment in a house of the “p44” type.
Kitchen layout with bay window P-44T
In any kitchen there are two main zones - the working and dining areas. The kitchen area in a one-room apartment P-44T is about 7-8 meters, in a “kopeck piece” or “three ruble” - up to 13 square meters. The latter option allows you to organize not only cooking and eating areas, but also a sleeping place for one or two people.
Kitchen sets designed for the bay window area are more expensive than usual.
How to best plan your kitchen:
- Double-row placement of the set - the bay window here remains free, you can put a sofa, plants in tubs, and a dining table in it.
- L-shaped layout - covers the corner located closer to the door, the dining area is located against the opposite wall or in a ledge, free space is occupied by a sideboard or a TV on the console.
- U-shaped - best suited for a bay window kitchen. The dining area here is located behind the bar counter, on the right or left, most of the working area is in the ledge space.
- G-shaped - suitable for combined spaces, usually has a small bar counter.
U-shaped kitchen layout with bay window.
See alsoKitchen design 13 square meters
What you should pay attention to?
First of all, during the planning process, the owner of such footage will need to decide on its main functionality, i.e., identify which zones cannot be avoided:
- if people who like gatherings and get-togethers with friends live here, they will not be satisfied with the option without a sofa and a spacious table in the dining area;
- if the housewife spends a lot of time cooking, it is worth thinking through the working area and the necessary equipment as much as possible;
- Maybe someone needs a cozy place for a small home “office” or a play area for small family members?
Therefore, the first step is pre-planning, starting with the sink, stove and refrigeration unit, so as not to neglect the work triangle rule.
Dinner Zone
The eating area consists of a table with chairs or a small sofa, which is built into a ledge and placed near a free wall. You can highlight the space with a podium, screen, or bar counter. The room is illuminated with a ceiling chandelier on a long cord and several sconces.
Kitchen interior with a bay window in the dining area.
See alsoSmall kitchen design - interesting design ideas
Ideas for an original corner for relaxation or work
You can highlight the boundary between zones using a bar counter or a shelf where small items are stored. You can use curtains or shelving, but such a solution is not practical.
This will significantly reduce the level of natural light in the room.
You can organize an area for rest or work in the ledge area. Place a sofa or armchairs with soft cushions and a compact coffee table.
It will look elegant and cozy.
See alsoStandard sizes of kitchen tables: sizes, shape, how to choose the right one?
Work zone
It is quite difficult to arrange a cooking place in a ledge - you will have to “pull” communications here, that is, conduct gas, water, electricity. To ensure that there is enough light in the ledge even in the dark, lamps on spots and special rails are used. Do not place a tall refrigerator in a bay window - it will obscure the window; it is permissible to use a horizontal version.
Kitchen workspace in the bay window area.
See alsoDesign features of a narrow kitchen
Gallery
Did you like the article? Subscribe to our Yandex.Zen channel
Great article 0
Choosing a style for a bay window kitchen design
The layout of a modern kitchen with a p44t bay window is made in very different styles: classic and modern, Provence and loft, hi-tech and minimalism. Each style is characterized by a certain color scheme, materials, and decorative elements.
See also: TV in the kitchen: how to choose, placement options, tips.
Classic
In a classic kitchen, it is desirable to maintain symmetry, the most correct geometry. All furniture is made of natural wood, the handles of the set are usually metal. There is a small amount of stucco decoration on the walls and ceiling.
Design of a classic kitchen with a bay window area.
See alsoGerman-style kitchens: features, selection tips, best manufacturers
Modern
The modernist interior is distinguished by smooth lines of the set and other furniture. There are many glossy surfaces made of varnished wood, MDF, and chipboard. It is better to decorate the walls with photo wallpapers, and make the kitchen apron out of plastic.
Kitchen design with a bay window in modern style.
See alsoHeight of the kitchen countertop: standard height, dependence of height on height: how to calculate the parameters?
High tech
High-tech interior decoration is carried out mainly in cold colors. Of the materials, chrome-plated metal, patterned and transparent glass are preferred. The bay windows here are decorated with silver or gray-blue blinds
Kitchen with bay window in high-tech style.
See also: Kitchen interior in Provence style - main aspects of design and decoration
Provence
The set is made light, usually wooden; it is preferable to place the dining area near the bay window, decorated with wicker rattan furniture. Short flowered curtains and other draperies with such a print are also suitable.
See alsoRestoring the refrigerator door seal with your own hands.
Stylistic directions
- Classics stand out for their restrained sophistication; beige, light brown, and milky colors are acceptable next to noble wood, silver and gilding. The upholstery and curtains are discreet in appearance.
- Country music welcomes naturalness in everything; the flow is characterized by wooden, wicker objects and natural decorations. A loft is characterized by brickwork or concrete on one or two walls. This is a contrast lover.
- Shabby chic, recognizable by its blues and pinks, favors romance, antiques and cute trinkets.
- All ultra-modern branches love gloss, metal, glass, innovative technology and avoid unnecessary furniture samples, especially in the kitchen-living room of 13 square meters. m., where only the most necessary specimens are present.
Color solution
A bay window always seems quite spacious due to good lighting. The choice of cold or warm colors depends on where the bay windows face: “hot” shades are preferred for northern and northwestern ones, cool tones are suitable for southern and southeastern ones.
Kitchen interior design with a bay window in pastel colors.
The most beautiful color combinations:
- agate gray with eggplant;
- sunny yellow with sky blue;
- olive green with chestnut;
- amaranth purple with beige;
- violet-gray with soft pink;
- pumpkin with mint green;
- golden brown with coral;
- creamy with asparagus;
- reddish orange with pale sapphire.
Kitchen with bay window in green tones.
Advice: usually do not combine more than two or three colors in one interior - the room will become overly colorful.
Accessories, decor
Almost all small items used here in one way or another are considered kitchen accessories. These include dishes and cutlery, small kitchen appliances and hanging shelves for glasses above the bar counter, cutting boards and smart home control panels.
Modern kitchen design with a bay window area.
Photo wallpapers and framed paintings on the walls, fresh flowers in pots and vases, a few figurines and family photos are used as decor.
Tips for arranging a kitchen with a bay window P-44T
Professional interior designers advise that when decorating buildings of the P-44T series, namely their kitchens, maintain an acceptable color scheme and take into account the size of the room. The finished kitchen should be as convenient and safe as possible. If the kitchen space seems too cramped, it is combined with the living room
Kitchen design in P44T buildings.
