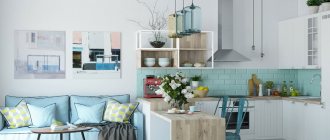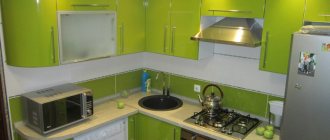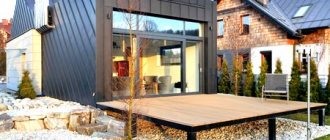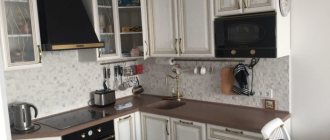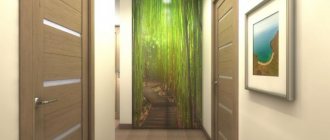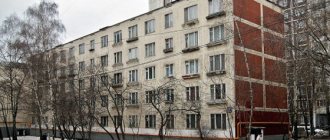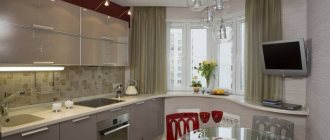The kitchen is traditionally one of the key areas in any apartment. And if you live in a Khrushchev-era building, where only 6 square meters are allotted to it, you will have to think carefully about how to organize such a small space. But don't rush to despair.
Designers offer many interesting developments for a kitchen in Khrushchev: optimization of space, lighting and layout, correct arrangement of furniture and other tricks. It is quite possible to make the cramped kitchen multifunctional, comfortable and very cozy.
What shape to choose a kitchen set
Due to serious space limitations, luxury projects will have to be abandoned. Compactness and rationalism are at the forefront. It would be quite appropriate to have a set with a linear layout, when all the appliances and cabinets are against the longest wall.
However, if there are a lot of household appliances in the kitchen, arranging them in one row will be problematic.
In this case you need to choose:
L-shaped set , located along two adjacent walls. The corner is also involved - a sink is usually installed in it. And two working surfaces will not be superfluous.
The U-shaped layout is not a very good solution for a small kitchen. It will solve storage issues, but will take up all three walls and leave no room at all even for a tiny dining table.
In principle, any color of the headset is possible. But the most advantageous option would be furniture in light shades using mirror and glossy elements.
What are the most popular repair options?
Few of the owners of Khrushchev-era apartments leave the layout in its original form. A lot of ways to modernize such a room have already been tested, therefore, in this article we will not open America to you.
Just let us remind you of the most successful solutions and provide clear examples.
In short, the best option in this case is a small redevelopment, with the walls moving. Otherwise, however, there is practically nowhere to turn around and there can be no talk of any originality.
Therefore, we will describe to you the best kitchen redevelopments in Khrushchev, and also tell you about the furniture modules that are best suited in this case.
But first, we will describe to you general recommendations that apply to absolutely any interpretations and cases.
What furniture to choose
You are unlikely to be able to gather guests in the kitchen in a Khrushchev-era building. The living room is better suited for this. And a good-quality dining table definitely doesn’t fit here in terms of dimensions. Therefore, you will have to settle on a small table and two chairs.
A model with a round or oval tabletop is most suitable. It is advisable to choose a light color; the choice in favor of tempered glass is also justified. Many designers recommend a transforming table that folds quickly and takes up minimal space.
A good alternative is a bar counter. It's easy to push chairs under it. The rack will be an additional storage space, and in combined rooms it will perfectly cope with the role of a partition.
The structure can be a continuation of the window sill, work surface, or in contact with a free wall. It is made in the same color as the set or tabletop, sometimes a contrasting tone is selected. The logical conclusion is high bar stools, hard or soft, with or without a back, but not bulky or lightweight.
How to visually increase space?
The area of a kitchen in a Khrushchev-era building very often does not exceed 6 square meters. Therefore, it is important to rationally use every free centimeter. To do this, designers around the world use common tricks.
Color
The simplest option is light colors throughout. They will make the kitchen visually larger, fresher, and create a feeling of lightness and airiness. But this is not the only secret of success!
You can make a room taller and wider with light, plain walls and a bright accent floor; the same effect can be achieved by a light covering with a small contrasting pattern. The floor to match the back wall draws out the room and adds air. A ceiling that matches the back wall will help balance the proportions for elongated rectangular rooms. A bright accent far wall works on the same principle: it visually reduces the depth and increases the width of the kitchen.
A powerful tool is stripes. Vertical ones raise the ceiling, horizontal ones move the walls apart. But don’t get carried away, this is a complex solution for small rooms with such extensive functionality as the kitchen.
A good option for a base is white, beige, cream, peach, pistachio or cornflower blue shades. You can combine them with red, blue, orange, green, yellow, blue, purple, sand, wood and chocolate.
Lighting
Organized lighting greatly transforms a space. To visually expand a rectangular elongated kitchen in a Khrushchev-era building, use an even row of spotlights. But not in the center of the ceiling, but along the wall. Otherwise, you can get the opposite effect.
Wall lamps with beams directed upward help to visually raise the ceiling. Refuse massive chandeliers and any other solutions that weigh down and overload the space. Scattered and reflected light gives volume best.
Texture and materials
The best friends of small rooms are gloss, glass and mirrors. Moreover, all this is great for the kitchen. Pay attention to glossy headsets and reflective surfaces of equipment. Chrome details enhance the effect and also fit perfectly into fashionable high-tech.
Another plus is functionality. Smooth mirror surfaces are easier to clean from stains and grease compared to textured ones. Although they will have to be carefully polished with soft cloths so that there are no streaks left. Transparent details work well to increase space. And also a combination of smooth wall coverings with matte ceilings.
What curtains to choose for a kitchen in Khrushchev
In order to create a light airy space, it is necessary to choose curtains made of transparent fabrics that will transmit light well. And since in a small kitchen all work surfaces and appliances are located close to each other, the material must be resistant to dirt, moisture and not absorb odors. Curtains in cool shades visually remove the window and thereby expand the boundaries of the room.
For a small kitchen, blinds of various models and roller blinds are suitable. Their beauty is the ability to regulate the amount of incoming light, despite the fact that the lifting structures themselves do not take up extra space, do not overload the interior and get along well with curtains, tulle or muslin.
Designers often prefer Roman blinds, which combine the convenience of blinds and the elegance of curtains. This window design is easy to maintain, always looks neat and makes the kitchen cozy and modern.
Refrigerator against the wall
Just put it against the wall. If your Khrushchev kitchen has an area of 5 square meters. meters, then it will be easiest to do this with a refrigerator.
Attention: it is optimal if it is located closer to the sink and work area than to the stove. Something like the photo below.
Why is this and not otherwise? Everything is simple and logical: when removing food from the unit, we most often unpack and wash it - and only then do we start cooking.
This is true for linear and corner kitchens. However, in the case of a two-row, a variety of options are possible.
What kind of floor and ceiling to make
The floor can be laid from any materials that are moisture-resistant and impact-resistant. A covering made in light colors or with symmetrical diagonal stripes will make the kitchen wider due to the elongated pattern and reflection of light.
Wood-like colors made with tiles or laminate look very interesting. You should refrain from choosing large patterns. In a limited area, they may not look aesthetically pleasing and will visually make the kitchen smaller. But small ornaments will enliven the interior, provided that the main surfaces remain monochromatic.
For the kitchen-living room, zoning would be a smart solution. The floor should differ in texture, color or quality of coating. Let’s say there are tiles directly in the kitchen area, and laminate or linoleum in the recreation area.
It is advisable to make the ceiling suspended, since this material optically increases the volume of the room and impresses with its absolute ease of maintenance. The second acceptable option is a ceiling that is carefully leveled and painted in one tone.
More complex types - hanging, decorated, with photo printing, etc. - will only reduce the height of the room. Multi-level structures that significantly conceal space should be avoided. And be sure to make the ceiling light.
Which color scheme is best for small spaces?
We think you already understand that the best option is a light color scheme. But, of course, you want something bright, interesting... What can we offer you?
The most important thing here is the color of the walls. They are the ones who “make” the visual volume. That is, if you paint the walls white, you definitely won’t go wrong.
At the same time, be very careful when choosing an apron for the work surface. You shouldn’t choose something very colorful and bright, because the walls are white. Due to the fact that the area is small, this small segment, visually, will occupy a significant part of the room.
Then, the color of the floor is very important. If you make it dark, then even if there are light walls it will “narrow” the room. Therefore, try to make the floor in light colors.
If you want a bright accent, remember the designers’ rule: it should be only 10% of everything else. That is, some bright chandelier will be enough for you, and you can duplicate its tone in the colors of the curtains or some painting. Read more about this in the rules for combining colors in the kitchen interior.
Where to put a refrigerator and washing machine in a small kitchen
There are two traditional solutions for placing a refrigerator in a small kitchen in Khrushchev. Firstly, by the window. Next to the window, as a rule, there is a corner into which a large-sized unit fits quite well, without blocking all paths of movement.
Secondly, you can put it by the door. This way, the set and the refrigerator do not form one continuous working surface, but it will not interfere much at the entrance.
A more conceptual idea would be to place the refrigerator under the countertop. Of course, if the dimensions of such a chamber can satisfy the needs of the residents. But the best option is a built-in refrigerator.
Quick and unhindered access to its content is maintained. At the same time, such valuable space is not cluttered. You can even cover the doors with furniture facades, and then the refrigerator will not attract attention at all and disturb the harmonious appearance of the kitchen.
When placing a washing machine, there is also not much choice. Most likely, it will take the place of one of the floor cabinets. To avoid problems with laying communications, and then with the location of additional hoses and pipes, it is advisable to install it near the sink. If the kitchen does not have an oven, but a compact hob is installed, then the washing machine can be installed under it.
An original idea is to install this large household appliance in a niche under the window. The central heating pipes and radiator are moved slightly to the side. The washing machine model must be no more than 450 mm wide. Above it you can make a dining table with a hinged lid, which will become an extension of the window sill.
Decide on a design and draw a project with dimensions
If you don't plan your design down to the smallest detail in advance, you're unlikely to be completely satisfied with the result. A detailed drawing with communications markings and a schematic arrangement of furniture will help not only save time, but also money on repairs. You can complete the project in a simple online designer.
Project in Khrushchev 6 kV After renovation according to the project
Before you start planning your kitchen design in Khrushchev, keep a few important points in mind.
Choose a style
Modern styles (Scandinavian, hi-tech, eco, loft, etc.) are ideal for the design of a small-sized kitchen in Khrushchev.
Scandinavian style
Luxurious traditional styles with stucco, voluminous decor and massive furniture will not work. But it is quite possible to implement modern classics on 5-7 sq.m. Choose a set with paneled, framed facades, but compact and in light colors.
Another one of the most popular styles today is Provence.
Minimalism is always relevant for small spaces. It is characterized by furniture with smooth fronts without handles, a minimum of decor, and no curtains on the windows.
The design can be done in art deco style. Glass and appropriate decor will help with this. In this case, gloss and mirror surfaces will do an excellent job of visually expanding a small space.
See the idea of designing a cozy 5.4 sq.m kitchen in the style of modern classics in a detailed review:
Color
A bright kitchen visually seems larger and more spacious. In this case, white, all shades of beige, pastel and muted tones of any color are ideal for wall decoration.
You should be careful with dark colors. They can be used in small quantities, for example, in the design of a dining area, in decoration, in the design of lighting fixtures. You can make a two-color set with a dark bottom row, or vice versa.
Bright colors can only act as accents (15-20 percent in the overall design).
It is not recommended to use more than 3 colors in the interior.
Some general tips before starting repairs
Before you start planning and renovating, consider a few important points:
- If the apartment is gasified, decide in advance how you will use the water heater and pipes in the interior.
If the equipment is old, then it is better to replace it. Modern geysers can fit perfectly into the interior without special camouflage.
Another option is to hide the equipment. Then you need to decide in advance whether you will install it in a closet or make a box from plasterboard at the initial stage of repair.
Kitchen interior in Khrushchev with a gas water heater
Important! Keep in mind that for safety reasons, there are strict requirements for installing a geyser. There must be free access to it (in the form of a door, for example), and there must be ventilation inside the box or cabinet in which the column is hidden.
- Today, it’s not uncommon to see projects with a sink next to a window.
.
This is beautiful and convenient, but it increases the risk of flooding your neighbors if a pipe breaks. In this case, sewer drainage is more difficult to do, because it will be longer. But this arrangement of furniture can be justified from an ergonomic point of view. In some kitchens in Khrushchev-era buildings, where there is no wall for the refrigerator with dimensions suitable for its dimensions, this layout option seems to be the most optimal.
On this topic, you can watch a video with a detailed overview of the kitchen with a sink under the window:
- Do not overload the interior with unnecessary details and decor.
Curtains alone can ruin the final result. Here you can abandon them completely or hang simple Roman or roll ones. Short textile curtains (tulle, curtains) are suitable for rooms in a non-classical style or in the Provence style. But here too there are some nuances of choice.
Where to hide a gas water heater
Transferring is a very troublesome matter, burdened with regulations from gas and housing services. It may be necessary to change the design and install additional gas lines. Therefore, it is more profitable to leave the column where it is.
And when developing a kitchen unit project, provide an imitation of a cabinet that will hide the water heater and the communications connected to it. The cabinet must have no top, no bottom and maintain a certain distance between the door and the column cover.
Sometimes the option of installing a speaker between the cabinets is acceptable. Of course, if its design does not cause dissonance with the facades of the furniture. To achieve harmony, you can decorate the speaker using interior stickers or by painting it in a suitable color.
Stylistic decisions
The spacious room gives you the opportunity to experiment with styles. For example, classic goes well with modern, and rococo goes well with Provence. Or you can choose one specific style, making the design holistic and harmonious.
Country
This style involves the use of natural materials, an abundance of textiles, handmade decorative items, decorative pillows, indoor plants, and chair covers. The color range varies from white to dark brown.
Modern
This design will appeal to conflict-free and calm people. Its main features are smooth lines, rounded shapes, a combination of artificial materials with natural ones. Up to three colors can be used in the interior.
High tech
Characteristic features: clear geometric shapes, simplicity and minimalism in everything, the predominance of artificial materials, as well as an almost complete absence of decor.
A cozy kitchen-studio in Khrushchev is the dream of any family, an opportunity to gather around the same table with many friends and family members. Tips and recommendations from designers will help you create an interior in a small Khrushchev that will not leave anyone indifferent.
What color to choose for a kitchen in Khrushchev
A real way to rid a small kitchen of the association with a mouse hole is the predominance of light colors in furniture and decoration. Another design trick is visual simplicity; unnecessary details will not visually hide the space.
Ideally, it is better to use white. Snow-white furniture merges with the same walls, boundaries are erased, the kitchen is perceived as more spacious and lighter, even if in reality it is a bit cramped.
Instead of white, pale gray, peach, cream, olive and other pastel colors are acceptable. It is worth paying attention to the natural palette: chocolate, sand, sky blue, all shades of natural wood.
Bright accents will help make the interior more expressive. But it’s better not to add more than two additional colors, otherwise you risk disrupting the perception of space and making the kitchen smaller than it is. You can use the most intense colors, but only on vertical surfaces and in modest quantities.
Refrigerator at the door/entrance
At first glance, such placement seems unusual and even inconvenient. But if you look at it, it’s just the opposite: immediately after returning home, you can easily unload all the packages and bags - and you don’t have to go through the entire kitchen to do it.
In addition, an additional zone is formed, which can be beneficial when modeling the interior.
If the layout allows, then you can even move it outside the kitchen. For example, place it in an adjacent corridor. But that's a completely different story.
Redevelopment
The most popular option is combining the kitchen with the living room. Of course, additional meters will not appear out of nowhere. However, it will be possible to move the dining group into the living room and free up space in the work area. And just visually the kitchen will seem much larger. However, there are also disadvantages.
Due to the absence of a partition, the aromas of the kitchen will spread throughout the entire combined room and permeate all textiles. The same applies to noise from the kitchen, say, from pouring water, an extractor hood, a kettle, etc.
If these shortcomings are significant for you, use another maneuver - transferring the septum. The kitchen area will increase due to an adjacent room, storage room, corridor or bathroom. However, she will remain isolated.
The idea of combining it with a loggia is considered very successful for a specific kitchen in Khrushchev. Bright light coming from large windows expands the area. On the former balcony you can place large household appliances, equip storage space, or organize a cozy dining area.
Important! Do not forget to coordinate your actions with government agencies, even if you are firmly convinced that the wall is not load-bearing.
Options for expanding space
Some interior partitions in Khrushchev-era buildings are not load-bearing, which means that it is possible to expand the kitchen through redevelopment.
Merging with the living room
Since most kitchens in Khrushchev-era apartment buildings are gasified, it is not always possible to combine the kitchen and living room by completely demolishing the partition. But there are several options to solve this problem:
- give up gas and switch to tariffs for electric stoves. To do this, you must obtain appropriate permission from the authorized bodies. In this case, it is important to take into account the load on the electrical network, which will increase with the installation of an electric hob;
- install a glass or sliding partition that will actually separate the rooms, but visually connect them into a single space.
This is important to know:
- 5 good reasons not to abandon the door in the kitchen in Khrushchev.
- Is a door required in a kitchen with a gas stove?
Combining with the bathroom
This redevelopment can be legalized only if the apartment is located on the ground floor or if there is a non-residential premises under the apartment. In other cases, doing this is strictly prohibited!
Functional cabinets
For a small kitchen it is better to choose custom-made furniture. In this way, it is possible to take into account all the features of the room and make the most of every centimeter.
The absence of wall cabinets undoubtedly creates a feeling of lightness. But when there is a shortage of usable space, such a solution is not appropriate: there will be nowhere to place all the utensils necessary for the kitchen. It is reasonable, on the contrary, to increase the height (and therefore the capacity) of the top row of cabinets and use the space right under the ceiling.
Avoiding hinged doors also saves space. They can be replaced with folding, tilting or lifting doors, which are fixed at a level convenient for you. Inside the cabinets, make shelves of different heights to avoid restrictions when placing cans, bottles, and bulky boxes. A narrow, impractical niche will be filled with a built-in pencil case with a retractable design.
The lower cabinets are equipped with drawers. And in order to organize their internal contents, it is worth considering a system of separators.
Peculiarities
Kitchens built at that time have a couple of very significant disadvantages, and these are:
- Very modest area (only 5-6 squares)
- Low ceiling (2.2 meters)
- The presence of a gas water heater (we will describe why this is a minus below)
But, in contrast to these disadvantages, there are also significant advantages in comparison with block houses and these are:
- There are no load-bearing walls in Khrushchev buildings (that is, you can destroy and break everything)
- It is very easy to expand the area with adjoining rooms, and this applies not only to the living room
When you see the photos presented in the corresponding blocks, you will understand that Khrushchev is not a death sentence! True, with the right approach, it is quite possible to create a very stylish room design, and the kitchen will look miniature, but not cheap.
Shelves on the walls
The corners left empty after installing the set can be occupied by rotating shelves, which provide a complete overview of items and quick access to them, and at the same time perform decorative functions.
Another rational device is a variety of door designs designed for storing small items: jars, containers, lids, kitchen towels. Brushes, potholders, cutting boards can be hung on hooks. It is advisable to store knives and scissors on magnetic holders placed within direct reach.
How did the Khrushchevs appear?
Until the mid-1950s, almost every house in the USSR was created by its own architect. Construction turned out to be long and expensive, and housing was not available to everyone. The bulk of the population of large cities lived in barracks and communal apartments. With the arrival of N.S. Khrushchev came to power in 1953, the government developed an affordable housing program. Houses began to be built en masse from 1960 to 1980; a total of 23 series of Khrushchev panel buildings were produced. Some of them were designed for 25 years of service and have already been demolished, the rest are from 50 years or more. Today in the country, approximately every tenth apartment is a Khrushchev-era building.
Window sill table
This is, in fact, a tabletop that is located instead of a window sill. You can both cook and eat food on it. In the first case, the window sill is equipped as a continuation of the kitchen unit. The heating radiator below can be decorated with a furniture facade or another cabinet can be organized there. It will be very comfortable to cook on such a table due to the abundance of natural light.
An extended window sill can replace a traditional dining group, seating up to 4 people. You can arrange a stationary table, a folding table or a stylish bar counter.
Repairing the ceiling in the kitchen. Step-by-step instruction
It is better to make the ceiling in the kitchen suspended - this is the most practical option. But it is quite expensive, and is also not suitable for self-installation if you lack experience and specific knowledge. Therefore, painting is most often chosen. In this case, follow the instructions:
- Level the walls with satengypsum or regular putty.
- Wait until the putty is completely dry.
- Paint the corners of the ceiling with paint using a brush.
- Paint the middle of the ceiling with a roller.
- The procedure is repeated 2-3 times until the color is sufficiently saturated for the apartment residents.
The last step will be attaching the ceiling skirting boards, if they are present in the project.
Extendable table
It hides under the guise of a drawer or lower cabinet and extends as needed on telescopic guides. Usually the tabletop is slightly lower than the cabinet, but more modern systems allow it to be raised after being pulled out to form a single plane with the work surface. The inconvenience can be caused by the fact that you have to clean such a table every time after use. And it is impossible to rearrange it.
Fridge in the corner
The main advantage of this placement is obvious - space saving. Even if you purchased a rather large refrigerator, it will not look too bulky in this situation. And it won’t bother anyone, which is important.
However, remember that it should not be adjacent to heating appliances or the stove. Maintain a minimum distance of at least 0.5 meters.
If you have a sunny side, then when choosing an angle, take into account the possible incidence of sunlight. It is not good if the refrigerator remains under them for a long time.
Arch instead of a door
An original way to transform a small kitchen is to create an arch. Psychologists have proven that smooth lines in the interior create a pleasant, relaxing atmosphere. An arch is not just an alternative to a door, but also a self-sufficient solution in terms of creating an exclusive design and expanding visibility.
The boundary between the kitchen and the next room is blurring. An arched structure can be an inconspicuous transitional element between rooms, or it can serve as an accent decoration. Thanks to the large number of intricate shapes, the doorway can become a unique feature of your home.
Special furniture and appliances
You can solve the problem with the size of the kitchen without major renovations and special reconstructions by purchasing special furniture for small kitchens, which was mentioned at the very beginning.
Buying special furniture for a small kitchen
It is best to buy to order; many stores have been providing this service for a long time, but you can also buy furniture from a catalog. There are several options available for small kitchens.
Select furniture from the catalog
Railings
The lack of voluminous cabinets and drawers can be compensated by the railing system. It takes up almost no space and, at the same time, allows you to keep everything you need at hand. Classic placement - above the countertop under the upper cabinets.
If necessary, the rails are stretched along the entire length of the kitchen unit, but more often they are used in the form of separate sections at different points: above the sink, above the stove, table, etc. You can attach several pendants at different heights, which is especially important for a small kitchen. If you install a vertical rail at the junction of the walls, even the corners acquire a functional load.
Choosing the right lighting
Proper lighting will help to visually expand the space even if there is not enough free space in reality.
Proper lighting when there is not enough space
In this case, make sure that the natural light from the window is not blocked by any objects. You should also forget about the central chandelier, which creates a lot of unpleasant and unnecessary shadows.
Forget about the central chandelier
The chandelier can be replaced by installing several small spotlights along the entire perimeter of the ceiling.
Use spotlights
Sconces that can be placed on the kitchen walls from different sides are also suitable.
Don't forget to also place a separate emphasis on the work area by also installing several lamps in the bottom of the cabinet or shelf above the table.
Remember about spotlights near the work area
Although the renovation process in a Khrushchev-era building is quite long and requires care, the finished result in the form of a comfortable and stylish kitchen is indeed possible.
Layout of Khrushchev house with kitchen
VIDEO: Interesting ideas for your small-sized kitchen
Small kitchen design
Practical options and ideas
