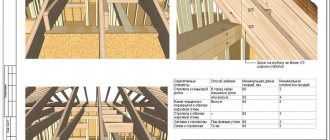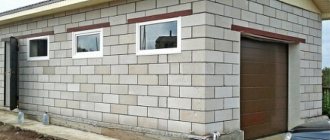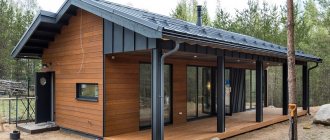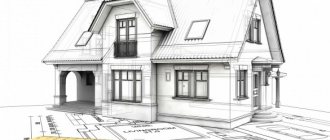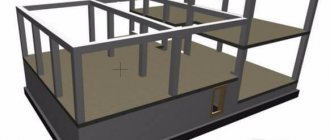People associate the construction of a private house with huge financial expenses. In reality, it turns out that everything is not so scary and terrible - if you carry out construction correctly and according to the instructions, you can even save a little.
Next, we should look at the question of how much it costs to build a house using a certain material. Approximate calculations will be given that you should focus on if you have a desire to live in a private house separate from everyone else.
Why do you need an estimate for building a house?
An estimate is not only a mandatory, “for show” document. This is an extremely necessary development, without which construction will not begin. It is included in the package of documents required for the construction of any structure.
And this is not the machinations of bureaucrats, but a real opportunity to control your costs and know exactly what is required to build a house: what materials are needed, and in what quantity; how many workers will have to be involved at different stages of construction.
That is, the estimate guarantees protection against unnecessary costs, fraud and poor quality work of construction organizations that will be hired to build the house.
Important! An unambiguous answer to the question of where to start building a house is, of course, by creating a high-quality, detailed estimate. It will allow you to choose the optimal project and select the most suitable materials.
From an accounting point of view, the estimate allows you to calculate the cost of building a house as accurately as possible - covering the financial costs of materials and construction and installation work at all stages of construction. This makes it possible to purchase the necessary materials from the right manufacturers.
And not all at once, but according to an optimal schedule. That is, when they are required, so that there is no risk that they will lose their properties from long-term storage in the “field” conditions of a construction site. The estimate allows you to control how well the materials and work meet the requirements of the project.
Calculating the cost of building a house for different projects allows you to choose the best option that will not only satisfy you financially, but will also be the optimal solution for a specific site, most effectively integrated into the landscape and safe.
After all, drawing up an estimate is not just about calculating the costs of building a house. This takes into account all the local features of the place where the construction will take place, the costs of materials and the work that will have to be done on this particular site. And such features can make a very significant difference in cost.
That’s why you should draw up as complete an estimate as possible and negotiate the cost in advance:
- delivery of construction materials;
- temporary structures;
- delivery of workers to the site;
- unexpected costs.
In addition to calculating the costs of building a house, the estimate will help to avoid conflict situations that could ultimately result in additional expenses.
Although drawing up an estimate is not a free service, it fully pays for itself due to the fact that all actions during construction are controlled and can be checked against this document.
Important! Drawing up an estimate helps reduce construction costs and protect against fraud. In addition, the estimate allows you to make the optimal decision regarding the project, building materials and technologies.
Landscaping
The set of requirements for a site is individual. Everyone finds their own balance between the ideal garden with a swimming pool and the need to wear waders in the spring. The resulting solution determines the final estimate.
The implementation of a site design project may include:
- territory planning,
- formation of landscape objects, geoplastics,
- site drainage: passage of water-reducing drainage lines, drainage water pumping station, surface drainage,
- irrigation systems,
- design of landscape gardening facilities, horizontal and vertical site planning, dendroplane, creation of flower beds and green spaces,
- plan of the road transport system, construction of paths, covering and paving,
- installation of a fence, gates, arrangement of an entrance group,
- street lighting system,
- decorative elements: small architectural forms, urban furniture,
- decorative water features: artificial pond, fountain, pool.
More details in the section:
Landscape design of the site. Where to begin?
What is an estimate?
An estimate is a calculation of the cost of a house, a list of all the costs that may arise during construction. Therefore, it includes absolutely everything, from design work to even finishing in an already built house. Sometimes it also includes the costs of acquiring a site, documentary and legal support for construction.
Important! An estimate for building a house is a document that indicates the costs of building a specific structure. Even if it is built according to a standard design, costs may vary due to the terrain, the distance over which materials are transported and other nuances. Because every home is different, just like people, the value of a home can vary significantly despite using the same design.
Calculating the cost of a house
An estimate is always a document that reflects both the interests of the customer and the contractor. A kind of compromise between quality and safety on the one hand, and reasonable financial sufficiency on the other.
Actually, the answer to the question “how much does it cost to build a house” can be obtained in two ways:
- By choosing the best estimate on a competitive basis - the customer chooses the best prices for building a house.
- An item-by-item discussion of the estimate with the customer - here he can calculate the construction of the house taking into account specific wishes.
Another option is to adjust the estimate to the amount already specified initially. In this case, the estimate is a tool for optimal allocation of funds.
In many cases, primarily when calculating the cost of building a private house, the most successful option is an item-by-item discussion. Because it allows you to make changes to the estimate and ensures full compliance with customer requirements.
Selection on a competitive basis is, in essence, the choice of a particular project or contractor, especially for the construction of buildings according to standard designs.
Important! Calculating the cost of building a house requires knowledge of the specific site and the features of the technologies used by a specific company. Therefore, large construction companies have their own estimate departments, which are best tailored to the technologies and projects used by the company. They provide the most accurate estimates, focused directly on the work of their company. This is relevant when building turnkey houses - the price in this case will be determined as close as possible to the final version.
If the construction, first of all, is low-budget, is carried out by a company that does not have its own estimate department, it is preferable to leave the creation of estimates to specialist estimators. For example, contact large estimating departments that are available in design institutes.
This guarantees the competent preparation of this document, taking into account all the nuances. And, accordingly, maximum accuracy of cost accounting.
Drawing up estimates for construction
Creating an estimate includes the following steps:
- Development of all estimate documentation for the design solution chosen by the customer.
- Optimization of the estimate, especially if it is compiled by a third party.
- Coordination of the estimate with the customer.
- Coordination and clarification of estimates with expert organizations.
The more detailed the estimate and the more complete the research and calculations, the easier it is to approve it and follow it further.
What needs to be included in calculating the cost of a home
To calculate the cost of building a house, you must take into account at least the following cost items:
- cost of the plot;
- cost of building materials;
- cost of work.
Accordingly, the estimate includes either all of these sections, or the cost of work and materials - if the site already exists.
In addition, the cost of bureaucratic actions, such as, for example, obtaining permits and approvals, may be included in the estimate.
To prepare a high-quality estimate, it is necessary to carry out preliminary analytical work, study the area and the customer’s needs. Defined in detail:
- Scope of work at different stages, in accordance with selected technologies and materials.
- The quantity of materials, as well as their quality, sometimes up to the identification of manufacturing companies.
- The number of workers who will be involved in construction at different stages.
Selection of building materials
Accordingly, the estimate is compiled from blocks, one for each stage of construction. By the way, a detailed estimate allows you to accurately calculate the construction of a house, adhere to the work schedule, and also control the costs of materials in construction.
Exceeding such costs that occur due to erroneous actions of builders, in the case of a high-quality estimate, allows you to protect the customer from paying for the repeated purchase of materials and repeated work.
In addition, thanks to such detailed estimates, the customer can make changes to the work schedule or order the use of certain materials at the stage of drawing up the estimate, thereby minimizing bureaucratic procedures and ensuring the optimal solution to all issues with documentation.
Installation of windows and doors
The cost of installing windows is affected by: their number, size, type, material, number of cameras and sashes.
According to the design, the windows can be panoramic, strip glazing, turning and tilting, for corner, dormer and non-standard shaped windows.
| Design elements | Material |
| Frames | Metal, wood, PVC profile |
| Window sills | PVC, wood, natural stone. |
| Slopes | Plaster, drywall, plastic panels. |
| Drainage | Tin, metal alloys. |
Types of materials for country house windows
Also included in the estimate are limiters, window scissors, decorative hinge covers, child locks and window blockers.
A popular choice for entrance doors is a metal leaf with decorative trim. It reliably protects against burglary and withstands environmental influences. The cost is affected by the type and number of locks, deadbolts and other security mechanisms. We recommend entrusting installation to a specialist. Take into account in the estimate the need to install a second technical door for thermal insulation.
How to save money
- choose simpler designs and design solutions;
- study the market for profitable promotions - turnkey installation of windows and doors.
What is taken into account in the estimate at different stages of building a house
You can determine with maximum accuracy how much it costs to build a house by drawing up detailed estimates for each stage of construction. Including the “zero” stage, where the construction of a house should begin - that is, with the approval of all documentation.
The first stage is preparing the site for construction. It includes clearing the territory, as well as marking it out for construction, which sometimes requires the involvement of third-party specialists, especially in difficult terrain.
The second stage is excavation work, that is, creating a pit for the foundation. It includes soil excavation and moisture protection work. Accordingly, it is necessary to take into account the use of equipment, the volume of soil removed, and drainage work.
The next stage is foundation work. Includes the creation of your own foundation and moisture insulation work, which is especially important in places with high humidity, where special work is required. Carrying out this type of work often requires the help of specialists, which should also be taken into account when creating an estimate.
After this, the box is created, that is, the walls are laid, then the ceiling is installed. That is, what, in fact, is a home is created. This takes into account the entire range of work on the construction of walls, including the use of various equipment. Then the roofing work is carried out, that is, the rafters are installed and the roof is covered.
The final stage is interior finishing, which includes both the processing of walls and the installation of windows, doors and other actions.
Very often, the provision of all communications is considered separately, that is, the laying of electrical wiring, pre-installation or installation of water supply systems, sewerage, gas supply, and other engineering work, up to connection to all city communications. At this stage, it should be taken into account that you may have to interact with utility specialists for a number of works.
Sometimes, when building turnkey houses, the price includes such internal work as creating screeds, laying parquet, tiling, and so on, up to wallpapering and creating suspended ceilings.
A separate stage, as a rule, is considered to be the arrangement of the local area.
All stages must be included in the estimate, indicating the types of work, the speed of work, and the planned number of workers involved in each stage of construction. A detailed list of materials must be indicated, taking into account the quality of the materials, and in some cases, taking into account the supplier company. This is especially true when calculating the cost of building a private house made of wood.
Construction costs
In addition to the above, the estimate at each stage includes costs for unforeseen expenses, usually in the amount of 2% of the cost. Although they can be up to 5 and even up to 10% of the cost of the stage - depending on the complexity of the work and the materials used. Of course, the funds included in the estimate for such expenses may not correspond to what turns out to be in reality. But, as a rule, with a good calculation, they really do not go beyond what is included in the estimate.
A very good solution is to include additional cost items in the estimate:
- Transportation of construction materials.
- Installation of temporary structures.
- Temporary connection to communications.
- Other work, if performed by a construction company.
Important! Including the above in the estimate will allow you to avoid problems and conflict situations, as well as unnecessary expenses during the construction process. After all, included in the estimate and paid for, all this will have to be performed by the company almost automatically. And it will not require a sudden deposit of significant amounts.
If the delivery of equipment or other work is performed by the customer, this should be noted as a separate item in the estimate so that an unscrupulous contractor does not include the work performed by the customer in the payment.
Especially if the materials were delivered by the customer, but for reasons related to the mistakes of the builders or their negligence, the materials would have to be imported again. In this situation, this type of cost should be borne by the contractor.
Also mandatory is the removal of construction waste. Although it is often included in the estimate for landscaping the local area.
Selecting the type of estimate
Rough and fine finishing
Calculating the cost of finishing is the most painstaking, since various materials are used, and the options are limitless.
| Stages | Draft | Finishing |
| Facade | Priming, leveling, strengthening, putty, plastering, painting. | Waterproofing, insulation, painting, installation of sheathing, cladding, installation of decorative elements |
| Walls | Leveling, installation of insulation, hydro and vapor barriers, plastering | Painting, decorative plaster, wallpapering, installation of wall panels, painting |
| Floor | Screed, installation of a heated floor system | Laying flooring or self-leveling flooring |
| Ceiling | Leveling, plastering, whitewashing | Painting, decorative plaster, tension, hanging, wood, plasterboard, wallpaper, tiles, stucco |
What is included in the rough and final finishing of a room
? Also:
- interior design project - eliminates mistakes and endless repairs, helps create a harmonious and comfortable space within the budget,
- tiled kitchen and bathrooms,
- installation of interior doors,
- installation of decorative elements.
Read more in the articles:
- Rough finishing of a country house
- Finishing Velox slabs: features and advantages
Savings in a Velox home
- the house does not need additional insulation or sound insulation;
- The walls are as smooth as possible, do not require costs for leveling and adjusting the geometry, and save on plaster consumption. Read more in the article Smooth walls for interior decoration
- You can live in a house made of velox without finishing. The panels fit seamlessly into modernism or loft style rooms. The facade does not require immediate protection with finishing material; the house can stand without finishing in rain and snow for up to 5 years.
Types of estimates: which is better
Creating an estimate has always been considered a labor-intensive process. However, recently the emergence of specialized programs has significantly facilitated and accelerated the formation of the document. Since the calculation is based on algorithmization and the use of standard prices for building a house, the estimate can be calculated as quickly as possible.
Amendments related to the peculiarities of this construction are also quite easily introduced into the estimates generated using the programs. This simultaneously speeds up and reduces the cost of document creation.
However, the approaches to creating estimates remain the same. Creating an estimate can be done in different ways. There are three main options for creating estimates:
- Labor-intensive method.
- Calculation based on aggregated indicators.
- Detailed estimate.
Each of these methods has been tested in practice and has its own range of applications. Estimating professionals are the best ones to decide when and which method to use.
Since the use of each of the presented methods has its own advantages and limitations, you should approach the formation of estimates with caution.
Labor-intensive method.
This method is used when the volume of work is relatively small, and not a large organization is involved in the work, but small teams performing certain work. In this case, the contractor agrees with the customer on the cost of a block of work, based on the general aggregated indicator of the cost of certain construction and installation operations, taking into account the construction area and the total number of works.
For example, at the cost of work per square or linear meter. In this situation, most often it is not the contractor, but the customer, who is responsible for the delivery of materials. If the delivery is undertaken by a contractor, this must be specified in detail in the estimate, and both the cost of delivery and the cost of depreciation of this or that equipment must be taken into account.
When using this method, labor costs are quite low, but it should always be taken into account that the costs of building materials and their delivery will be comparable, if not more significant, than labor.
The labor-intensive method is often the only possible one if the work is insignificant in scope. After all, large enterprises in the construction and installation industry simply will not mess with them.
Calculation based on aggregated indicators, which is also a universal method for creating estimates.
This is an option for preparing an estimate, in which the stages of work are described in an enlarged form. That is, the stages of work are described separately, and then a summary of all materials that should be used during construction is provided.
Their cost is also taken into account here, and transportation costs are also included.
The convenience of this method is the ability for the customer to specifically indicate the cost of those standard construction operations that are used in the construction of structures. In addition, the volume of work and the amount of materials can be easily calculated here. Such an estimate is convenient for control by the customer.
And most importantly, it can be easily algorithmized: creating an estimate using a universal method can be easily done using specialized programs.
Such an estimate includes a significant number of items, both in terms of work and materials. It describes in detail the cost of all materials, as well as various types of work indicating their prices. In addition, additional sections are included in the estimate. These are cost items such as:
- Transport costs, which can be up to 5-7% of the cost of materials.
- Cost of depreciation of tools and transport.
- The cost of documentation, obtaining permits and other bureaucratic work.
The cost of creating temporary structures, renting premises, and other overhead costs, including salaries of engineers, taxes and other costs may also be included.
In this case, the profit from the work may be included in wages or the cost of consumables, depreciation of equipment and transport.
The main advantage of this method is its versatility. After all, in this way it is easy to draw up estimates both for low-budget construction and for construction and installation work of significant scale.
Such standardization of all technological stages allows for correct comparison of estimates that are created for different projects. It is convenient to use this method of creating estimates if the customer needs to compare the cost of work for different projects or for using different materials. In addition, the use of specialized programs speeds up work on estimates.
Detailed estimate
– this is a complete package of estimate documentation, which is prepared in accordance with a standard form approved by law. Since standard forms are compiled in accordance with estimate standards based on standardized flow charts and calculations, this method is even more convenient for working with various estimates and for correctly comparing them. When forming a detailed estimate, standard technical conditions for various types of work and standard standards for the use of certain materials are used.
In this case, the latest data on materials and technologies is used. It is possible to use data on the latest technological solutions.
The particular convenience of a detailed estimate is that it is a simple, understandable and standardized form for submitting documentation, which greatly facilitates comparison. Therefore, large companies or specialized groups working with estimates often prefer to create detailed estimates.
Construction Materials
The simplest option: an estimate for the construction of a wooden house
Wooden house
Nowadays wooden houses have become very popular, both for summer stays and for permanent residence. These buildings are much lighter and simpler to construct than other structures. They most often require only a lightweight foundation, and the structure itself is assembled from prepared logs or timber in the shortest possible time.
Therefore, drawing up estimates for houses made of timber or logs is one of the most popular services of companies that develop estimates.
The main feature of such estimates is that they are strictly tied to the projects and technologies of the specific company from which the house is purchased: the cost of assembling the structure can vary significantly from company to company depending on the type of timber or logs, the complexity of the structure and a number of other details. However, this is still one of the simplest cost estimates.
Estimates for the construction of houses made of aerated concrete and foam blocks: new solutions
Foam block house
Currently, aerated concrete and foam blocks have become popular materials for construction. Therefore, many design organizations undertake to carry out projects, and estimate specialists undertake estimates for the construction of a house made of foam blocks or aerated concrete.
However, this relatively new material requires careful attention. Since not all foam blocks and gas blocks are suitable for the construction of load-bearing walls of structures. Therefore, the creation of estimates here must be entrusted to specialists who will take into account all the nuances of the technology for working with these materials.
Strict control during construction is also required to ensure that high-quality materials are not replaced by cheaper ones, which can be potentially unsafe if the technology for their use is violated.
Calculation of building a brick house: worked out for decades
Brick house
To this day, the most favorite and common material for building houses is brick. Therefore, the creation of estimates for brick houses is carried out by the vast majority of companies that develop estimate documentation.
Despite the discrepancy in prices, the deviation of the estimated cost from the real one in this case is minimal. These estimates are the most worked out. And the use of software has made their creation easier, and for this type of material everything is done relatively quickly and simply.
However, we should not forget that even with this familiar technology, creating an estimate requires the inclusion of a huge number of technological processes and materials, in addition to brickwork. Accordingly, one should not think that its creation in this case is simple.
It is best to entrust it to professionals, without trying to minimize the costs of this most important part of construction. Otherwise, it may turn out that construction costs will be significantly higher.
Results
Accounting for costs when performing construction work is always carried out for a designated object (contract) and is inextricably linked with accounting for revenue from construction work. The fact of recognition of revenue (or part of it) allows us to recognize costs associated with this revenue. Wherein:
- direct costs are subject to accounting as part of the contract according to established standards;
- indirect costs are included in the cost of the contract only to the extent that they are included in the contract and are compensated by the customer;
- other costs incurred in the current period are included in the expenses of this period
Basically, when accounting for costs in construction, the same accounting accounts are used as in production. However, the use of account 46 is also typical, due to the fulfillment of the requirements of PBU 2/2008.
Sources:
- Tax Code of the Russian Federation
- PBU 2/2008, approved. by order of the Ministry of Finance of Russia dated October 24, 2008 N 116n
You can find more complete information on the topic in ConsultantPlus. Free trial access to the system for 2 days.


