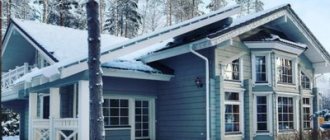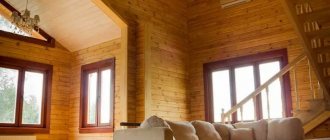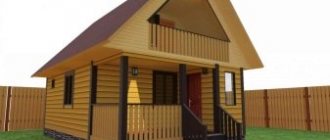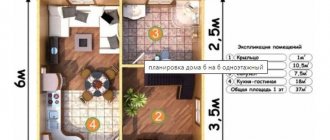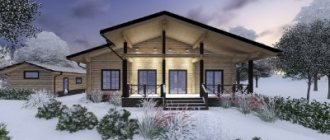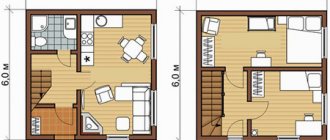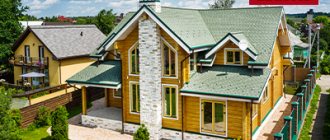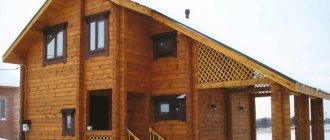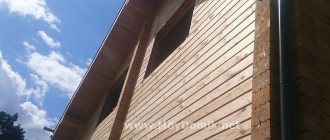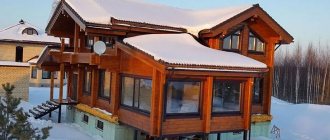A 5 by 5 house is a structure used as a small country house or as a living space for a married couple of 2 people. The newly erected building will serve as an excellent place for a spring holiday and free year-round pastime.
The construction of such buildings is not difficult, but still requires certain construction skills. Equally important is the ability to understand the construction design plan according to which the construction is being carried out.
Projects
One-story house with a basement, attic, porch and balcony
A one-story house with a basement, attic, porch and balcony with building dimensions of 5.53x5.53 m. The exterior of the building is siding. The foundation is a monolithic reinforced concrete strip. External walls - polystyrene concrete blocks, insulation, siding. Internal walls are polystyrene concrete blocks. The partitions are aerated concrete. The basement floor is on the ground. The basement ceiling is a monolithic reinforced concrete slab and wooden beams. The interfloor ceiling is made of wooden beams. The roof is gable. The roof is metal tile. The windows are metal-plastic.
Project characteristics
- Total area 44.81 sq.m
- Living area 34.23 sq.m
- House dimensions 5.53 x 5.53 m
- Number of rooms 2
- Number of bedrooms 1
- There is an attic
- Siding finishing
- Wall material concrete blocks
- Strip foundation
- Monolithic ceilings, beams
HOUSE MADE OF BEAM 5X5 50.1 sq.m.
Project No. 5, a compact and extremely cozy log house with an attic floor, has a total area of 50.1 m2 and is optimal for a small family with a child or an elderly couple. A neat terrace (7.1 m2) frames the entrance to the cottage, from which you can enter the bright living room (11.6 m2), in the corner of which there is a wide staircase leading to the upper tier. On the ground floor, in addition to the living room, the turnkey project of a house made of 5x5 timber has a kitchen (5.7 m2) and a bathroom (2.5 m2). The attic floor contains: Small hall (1.5 m2); Two small bedrooms of different sizes (6.4 and 8.5 m2); Comfortable covered balcony (6.8 m2). If necessary, one of the bedrooms can be converted into an office or a studio workshop, it all depends on your imagination. Basic equipment of the house (including assembly and delivery): The walls of the house are made of timber, 1st and 2nd floors - 150x150 mm. (145*145 mm) Partitions of the 1st and 2nd floors - timber 100x150 mm. (95*145 mm) Floor and ceiling beams - timber 100x150 mm with a pitch of 59 cm. Subfloor on the 1st floor - board 25x150 mm. The roof gables are timber 150x150 mm. (145*145 mm) Rafter system - board 50x150 mm with a pitch of 59 cm. Roof lathing - board 25x150 mm. Roof covering with roofing felt. Height of the 1st floor - 2.7 m Height of the 2nd floor of partitions - 2.5 m Raising the side walls of the 2nd floor - 1.2 m. All consumables (wooden dowels, flax fiber (jute), nails, staples, roofing felt) . Delivery and unloading at the Customer's site. The house is assembled into a warm corner (dovetail). Read construction details here
Project Options
Construction type:
- House made of profiled timber
Purpose:
- Garden houses, Country houses, Cottages, Bathhouses, Townhouses
Built-up area:
- 5 x 5 m
Total area:
- 50.1 m2
First floor height:
- 270 cm
Number of storeys:
- 2 floors)
Wood:
- No
Foundation:
- No
- Bedrooms:
- 2 bedrooms
- Roof:
- Gable (gable)
- Roof:
- Ruberoid
- Style:
- Modern (modern)
- Seasonality:
- Winter
- Form:
- Square
- Humidity:
- Natural humidity
Project of a 5x5 house made of laminated veneer lumber 22 sq.m.
View all reviews
What is a warm corner, dowels and rivets?
Photos
In this section of the site we have posted photos of log houses we have built for shrinkage, turnkey houses and bathhouses. Production in Pestovo allows for inexpensive prices for buildings. Profiled timber is an environmentally friendly material that is becoming increasingly popular, with growing demand for suburban areas among residents of St. Petersburg, Moscow and other cities.
Features of the building material
Many people strive to purchase or build their own home, even if they have other real estate in the form of a room or apartment. Such a desire is quite understandable - such houses are ideal for creating areas around them intended for growing garden crops; it would also be appropriate to place a barn for keeping large livestock and a chicken coop for birds.
Others are not focused on farming, but simply want to have a small cozy house somewhere in a deserted area, where they can relax and completely devote all their free time to themselves and their own hobbies.
The beam itself is the core of the log. The beams have two types of surfaces: smooth (oval outer) and connecting (embossed with grooves), otherwise called profiled beams. There is also a “lightweight” version of the beam, the so-called laminated veneer lumber, when each beam consists of four boards glued together, from each of which the branches are first removed and minor defects are eliminated.
One way or another, the construction and purchase of wooden houses have been and remain popular to this day. When choosing the material from which the main structures of the house are made, you should pay attention to the paving options first of all.
The main advantages of this material: reliability and durability, due to which buildings made of paving stones can last for tens, and in some cases, hundreds of years.
In addition, for most of this period the house will be able to maintain its “marketable appearance” - the beams will not rot or fall apart even when in contact with heavy objects; with proper care, insect pests will not infest them; in addition, the timber has excellent characteristics of moisture resistance and fire resistance, which will be an advantage in emergency situations.
Houses made of timber with an attic
When choosing the design of a wooden house, many people prefer options with a mansard roof. The attic itself is an attic floor, equipped for domestic needs or intended directly for living in it.
Houses made of timber with an attic have a number of advantages, which are key factors when choosing this type of property, among which are the following:
There is no need to construct a serious monolithic foundation (with the exception of structures that include a garage, barn, shed and other outbuildings) due to the relatively low weight of the entire house structure;
Excellent heat and sound insulation of timber even without additional finishing - these characteristics will be an advantage if the attic is used as a living room or as a room for storing crop supplies;
The durability of the structure is comparable to houses made of stone, and its strength and thoughtfulness minimizes the likelihood of unforeseen situations: collapse, leakage, etc.;
The opportunity to design a future house with an attic based on personal preferences - thanks to the relatively low cost of the timber and its light weight, the number of options for buildings that can be erected with its help is simply enormous, among them everyone can find something suitable for themselves.
In fact, there are incredibly many options for the design and interior of such buildings; in the photos below you can see only the most popular of them
Layout of a private house
The layout of a 7 by 5 house provides for different layout options. This once again confirms the versatility of the structure; absolutely any options can be ordered, and the owner, based on his capabilities, selects the appropriate options.
In addition to the main structure, additional extensions are also chosen that increase comfort:
- with attic;
- with bay window;
- with balustrade and veranda.
The attic is considered a popular option and one might even say standard. All these attics have long gone out of fashion, and why are they needed if you can build ordinary sheds nearby for domestic purposes? The attic completely opens up the view of the surrounding area and makes it much easier to accommodate arriving guests.
Recently, bedrooms have been set up in attics, because it is much more convenient to relax under a roof in the summer. You can make windows in the ceiling to admire the starry sky. A 5 by 7 house with an attic is always beautiful and stylish.
Although the bay window is gradually going out of fashion, it is nevertheless a demonstration of the sophistication and solidity of the owner. This is because it is quite difficult to build a bay window with your own hands and only professionals do it.
House 5 by 8 meters - an overview of the best projects for private houses. 100 photos of new designs and layouts- Ceiling lamps - features of the correct choice and combination
Choosing the right windows for a private home - instructions on how not to make a mistake with your choice
Unfortunately, a 5 by 7 frame house does not provide for the construction of a bay window. In addition to all this, bay windows can be used for dining rooms, offices and other purposes. With a beautiful landscape design, you can create an excellent additional place to view your property.
A long and spacious veranda is an additional opportunity to make the house even more beautiful. A familiar balustrade full of flowerpots and other plants is what immediately catches the eye of people passing by.
Most often, such buildings can be seen in villages that are located first from the city. It is in such places that the most beautiful houses are located, and a veranda with a balustrade is the most popular thing you can see there.
Advantages
- Small residential buildings, as a rule, are intended either for a small family or for off-season stays. They are good because their construction requires a minimum of construction and finishing materials. In addition, the construction itself takes only a few days of intensive work.
- It is inexpensive to maintain and maintain a 25 m2 home, and even a small plot of land will do to accommodate it. This is very convenient for older people who are unable to pay for expensive utilities. And in a small home, electricity, gas, water and heating are consumed several times less than in a large cottage.
- Another advantage of small-sized housing is savings on heating. Small rooms heat up faster and retain heat better. In the summer, they keep cool well.
- If modern and practical materials are chosen when creating a project, then the construction will be distinguished not only by its reliability, but also by its aesthetic appearance. A metal tile roof will create a unique and bright design for the entire house.
- The main thing is that there is a good selection of planning ideas for small houses. And this allows you to competently and rationally arrange a space of 5 by 5 m.
How to increase living space?
Almost any small home owner would like to increase its size. This is especially important if the family is constantly growing or numerous guests come to visit.
To increase living space, you can resort to several effective methods , but it is advisable to take them into account already at the design stage of the building:
- Most often, the basement floor is equipped for this purpose to make it suitable for living. In the resulting room you can make a game room or recreation area.
- You can turn a one-story house into a two-story cottage. The addition of an additional floor will allow you to delimit the building and move the bedrooms upstairs, and organize a kitchen, living room and bathroom below. Of course, this method is very expensive and will require a lot of money. In addition, you will have to strengthen the foundation and load-bearing walls of the home.
- If you glaze and insulate the terrace, you can get an additional room. You can use it at your own discretion.
- By installing a roof with an attic, you can divide the country house into two levels. In the future, they can be equipped to suit every taste, since they are equally suitable for living.
- Even at the stage of installing the roof, you can plan a sleeping place under it. To do this, you need to create a flat horizontal surface above the first floor, and then install a symmetrical roof.
- It is not necessary to install a symmetrical gable roof. A single-slope layout is possible, which will create multi-level zones on the site below it.
- All of the above methods for rationally increasing the living area allow you to quickly and efficiently add several square meters to your home.
Expert advice
- The layout of 25 square meters of housing should be carried out thoughtfully and in compliance with important rules. This will allow you to make maximum use of the interior spaces of the house without losing their functionality.
- To rationally distribute the internal space, it is worth making the distribution of living rooms a priority. To save free space inside the building, it is best to combine a bath and toilet, and leave minimal space for the boiler room, hallway and storage room.
- Also, to preserve useful space, it is important not to fence off the kitchen room from the dining room. By combining two functional zones, you can win not only in terms of footage, but also in the ease of movement from the working part of the room to the dining area.
- Modern heating boilers are compact in size, so it is not necessary to allocate a separate room for them. You just need to hang the device on the wall in the kitchen or bathroom.
- To increase space, it is necessary to use vertical storage systems. In this case, hidden structures that open or extend when necessary are well suited.
- Furniture should be compact so as to take up little space. It is better to purchase multifunctional pieces of furniture, such as a sofa bed. Corner cabinets, tables and bedside tables can also help with planning.
Country house design
A correct and rational design of a seasonal country house begins with the development of a detailed drawing with a description and indication of all utilities. It should display the heating system, sewerage, water supply and gas pipeline.
Some of them are not an urgent need for installation, since the house will not be used all year round.
To save money on building a garden house, you can resort to ideas that will reduce the cost of its maintenance and construction itself. For example, instead of a full toilet, you can install a dry closet.
It is best to install a summer shower at your summer cottage. A traditional bath or shower can only function if there is a full running water supply, while an outdoor shower has a simplified water supply system. It is not at all necessary to dig a sewer for it; you can use a bathing tray.
To save money, you need to abandon the heating system or install it only in a small area of the house. Instead of a classic device, a convector system can be used. And the water supply system should be organized autonomously in order to minimize the consumption of drinking water.
Ways to visually increase area
The layout of a small-sized house 5x5 m consists not only of creating a high-quality drawing and designing the interior space. The plan for such an area should also include the interior design of the premises.
With the help of a competent design project, you can emphasize the advantages of your home and visually expand its boundaries.
There are several proven methods aimed at visually increasing space.
They must be taken into account when organizing rooms, especially if the area of the house is less than 25 m2:
- To finish the floor, ceiling and walls, you need to select light bed shades, which, due to the abundance of light, expand the room.
- If roll coverings or photo wallpapers are chosen for wall decoration, they should have small drawings or patterns. Volumetric figures eat up useful meters.
- It is better to zoning rooms using light partitions or portable screens. A bar counter, an aquarium or a sofa cope well with this task. The construction of additional walls will make already miniature rooms smaller.
- To create space and integrity, you need to decorate the interior of the house in one style direction.
- Good lighting is the key to making small dimensions appear larger. Multi-tiered lamps or spotlights can help with this.
- Any mirror surface, due to the reflection of light, makes the space wider, so an abundance of mirrors will be a definite plus.
- A small garden plot is not a reason to give up. You can even put a good and roomy house on it. The main thing is to use construction tricks and know how to optimize the usable space.
- Having familiarized yourself with all the rules and tips, you can competently think through the design of a 5 by 5 m house and not spend fabulous money. The use of inexpensive materials and precise installation of utilities will help build a multifunctional and comfortable home.
One-story houses
One-story houses 5 by 5 are the simplest option in construction. Sometimes such houses are additionally equipped with an attic for greater comfort, but if you are building a room for a summer residence, then an attic is practically not needed. Many people cannot understand what technologies are used in construction, as well as how to make a room as comfortable as possible.
The main features of a comfortable 5x5 private house include the following:
- walls made of logs or foam blocks;
- corrugated roof;
- floor insulation 100 mm;
- open veranda;
- carriage ceiling lining;
- foundation on concrete blocks.
There are many projects on the market that involve the use of a variety of materials. It can be either brick or wood, but you can also often find foam blocks. The choice of material depends on the purpose of the room.
If you plan to build a 5x5 house for temporary recreation, you can choose a log house, which will perfectly promote relaxation and fresh air circulation. If you plan to organize a completely residential situation, then choose more serious materials.
Corrugated sheeting is considered the most optimal option in the construction of roofs for absolutely any house. In wooden houses, this material will be more than relevant, since it is recommended to completely rid the walls of excess moisture accumulation. Although the material is not cheap, its consumption for such a small house will be minimal, so experts recommend using it.
Surprisingly, even in such houses the floors are insulated. As a rule, if you initially insulate a cold floor well, much less cold from the foundation will enter the room. Also, if you plan to build a house even for winter living, use electric floor heating, so there is no need to install gas or wood heating, the floor will completely heat a small room with sufficient thermal insulation of the walls and ceiling.
The main feature of such a small house is that it is built with an impressive veranda, and the entrance to the room is through it.
Most often these are American-style houses, which we will discuss below. Since the construction of a 5x5 house is most often carried out for the construction of a summer room, the room in it is used for sleeping, and the veranda is used for relaxing in the fresh air.
As a rule, in the winter version you can most often find clapboard ceiling coverings. This is because with sufficient insulation of the walls and floor, cold air can come from the roof, and the heat exchange reaction completely removes the heated air from the room, exchanging it for cold air coming from the roof. The lining will interfere with this process.
Although the house is small in volume and overall weight, this does not mean that there is no need to prepare a stable foundation for it. Many projects involve the construction of a foundation on concrete blocks, which will be sufficient to complete a one-story construction. In general, you can order cheaper options, but if you build it, it will last for many years - this is what any Russian consumer thinks.
Interior layout of houses up to 30 square meters. m.
Every extra square meter on the drawing of houses with a small area provides additional opportunities for arranging the interior. A reasonable approach to the development of additional space is a guarantee of creating an optimal layout.
Possibilities of 5x5 area
The layout of a 5x5 house requires especially close attention due to the most compact area. Nevertheless, such a tiny house can become a full-fledged place for secluded relaxation for visiting guests or an isolated steam room/sauna with a spacious room for relaxation and tea drinking.
This space is also optimal for setting up a store, as well as an isolated place of work (it is quite possible to organize a creative studio, a library with an office for remote work, or a small workshop even on an area of 5x5).
Principles for successful planning of a country house
The layout of a 5 by 5 house requires thoughtfulness and adherence to basic principles that allow the most efficient use of the interior space of the house without compromising its comfort and functionality:
- Priority in the distribution of internal space is given to residential premises;
- Minimum dimensions for the vestibule, hallway and other auxiliary premises;
- Combined bathroom in the house;
- Refusal from an isolated kitchen in favor of a common space that combines cooking, dining and relaxation areas;
- Choosing a wall-mounted boiler for heating, which does not require a separate room and can be compactly placed in the kitchen area or in the bathroom;
- Maximum use of vertical space for storing objects and things (niches recessed into the wall, wall-mounted cases and cabinets, shelves on consoles);
- Purchase of multifunctional furniture for interior design; Corner models are especially practical, allowing you to fill the usually empty area of the corners, freeing up more convenient space.
Sequence of installation work
The main advantage of frame house-building technology is the fast pace of construction work, from the foundation to the façade and interior finishing. At the same time, the construction of residential buildings does not require the use of special lifting equipment and machinery.
Arrangement of the foundation
A small frame residential building with an area of 5 by 5 meters, incl. a two-story building does not require a strong foundation. For such a design, a shallow strip, columnar or pile foundation is quite sufficient.
If it is planned to build a monolithic reinforced concrete foundation for a 5x5 frame house, then it is necessary to dig a shallow pit at the construction site, the area of which should be larger than the area of the building itself. Next, the soil must be compacted and a sand cushion is installed.
After this, wooden formwork is made, a reinforcing structure made of metal rods is installed in the trench, and liquid concrete is poured. Next, the foundation must be given time for the cement mortar to set and dry - at least a week. Only after this can construction work continue.
Waterproofing is laid on the finished foundation base, and a perimeter piping is installed from wooden beams, pre-treated with protective agents. Next, logs are installed, between which heat-insulating mats are laid, and a rough floor covering made of construction boards or special wooden panels is installed.
After this, you can begin building the frame.
Construction of the load-bearing frame of the building
You can build a frame residential building measuring 5 by 5 meters with your own hands, the main thing is to first study the technology itself, the requirements for building materials and the sequence of installation work.
After arranging the foundation, framing and rough flooring, you can begin to build the frame of the house, directly on which all other structural elements will be supported (insulation, rough sheathing, cladding, windows and doors, roof).
To construct a wooden frame, beams, cross members, jibs and various fasteners (screws, nails, staples, metal corners, etc.) are used.
It is recommended to purchase lumber from coniferous trees and preferably after kiln drying. Moreover, before installation, all wood frame elements must be treated with special protective compounds (fire retardants and antiseptics).
The frame begins to be erected with vertical corner posts. Then intermediate supports are installed along the entire perimeter (installation step according to the project) and connected to each other by horizontal beams. The supports are attached to the lower frame with jibs and corners.
On top, along the perimeter of the finished frame, a strapping is made, to which the rafter system will subsequently be attached.
Installation of roof structure
A frame house of 5x5 meters can be covered with a single-pitched or gable roof. The second option is somewhat more complicated and more expensive, but then it becomes possible to arrange an additional attic space.
In this case, the ridge beam is installed. The recommended slope of the slope is from 28º to 50º. This will ensure that snow falls off the slopes on its own in winter, and the roofing will not be subject to significant wind loads.
To make rafter legs, it is recommended to use a 15x5 cm construction board 6 m long. The upper frame frame will act as a mauerlat. The installation step of the trusses is 60 cm.
Depending on the chosen roof covering, additional installation of wooden sheathing along the rafter structure may be necessary. And if you plan to equip a residential attic space, the roof must be insulated.
After the roof is erected, you can immediately begin finishing the façade and living quarters.
Design and decoration
A two-story house 5 by 7 is the very construction option that can be decorated as you like. There are many styles that are known to everyone and can be applied even in this building. But Russians are conservative people and are accustomed to decorating their homes according to the principles that are popular in the country.
The most commonly chosen styles are:
- American style;
- in the usual country house;
- classic version;
- modern and high-tech.
- The American style, although it has found its wide distribution in the West, is nevertheless in no less demand in Russia. True, we are used to building such houses outside the city, but Americans are building similar buildings in cities, in entire residential neighborhoods.
- This home has it all - living room, bedroom, office, kitchen, separate dining room and even an attached garage. Bedrooms and offices are usually located on the second floor, and the bathroom and kitchen are on the first floor.
- Choosing a barbecue complex for a summer cottage - a cozy relaxation area for the whole family
- Many people don’t think about the design at all and build ordinary dachas at random. This approach is mainly used by the older generation, who do not want to think about elegance at all.
A 5 x 5 country house is simple and profitable. Styles such as modern and high-tech are more suitable for those people who plan to stay in this house all year round. Pleasant colors and suitable furniture will allow you to create your own coziness and comfort.
Advantages and disadvantages
As we have already said, houses with a size of 5 * 7 meters have many advantages and features. Most of you have previously seen photos of country houses in this size and only on the basis of this information know about some of its properties. Of course, such information is not enough, and therefore next we will talk about the main advantages and disadvantages of a private building.
The main positive properties include the following:
- Many design options (styles).
- Advantageous options for planning.
- Used for various purposes.
- Comfortable room.
In fact, a country house with such an area has many truly interesting features so that you can relax in comfort. Most often, when constructing a country house, wood (log house) is used, and therefore fresh air will constantly circulate inside the room. In addition, there are a huge number of design styles that provide maximum ease of use. This means that everything you need will always be at hand. Moreover, there will be no annoying neighbors nearby, and therefore a holiday in such a house can be equated to a holiday on an island where there is no one but you. Projects of houses for summer cottages with dimensions of 5 by 7 meters can be interpreted in different ways. For some, this will be a simple dacha, which is used only for short overnight stays and storage of equipment, but for others it is a real place to relax. Still others even prefer to build such houses in cities in order to live closer to work and at the same time have their own independent island right in the center of all the bustle.
Architects and designers have provided a huge number of designs for this house, and therefore the owner does not need to think through anything at all. This is quite convenient and simplifies life, because these houses have always been in maximum demand. This fact once again confirms the fact that people need a room with such an area for a reason. You can order any layout option - with a bay window, attic, long veranda or even with a balustrade. All the described features will give the house sophistication and give the owner an additional level of comfortable living. In addition to planning, one can also note many types of design, both for the interior and for the territorial landscape. When choosing between certain styles, you can choose for yourself a certain color scheme in which you want to be. Today, nothing is impossible, and whatever the climate in the country, the house is universal for both the facade and the landscape, as well as the interior cladding of the room.
But there are still disadvantages. In general, these most often include the cost of construction, and all because such a house has a huge number of options for planning. Basically, you can make anything you want out of it. The owner of a future home usually gets excited about the idea of ordering the most convenient option for himself, but sometimes this requires much more money than is available. In addition, these houses are usually built outside the city, because buying a plot of land for it is not so easy, and even more so if you want it to be as close as possible to the city or even in it.
Subtleties of choosing a project
Having decided to start building his own one-story housing, the developer probably already knows what exactly he wants to see upon completion of the work. Many people think that they can draw up a design plan on their own, but it is not so simple.
It is better to contact the design office and select a ready-made plan. But standard drawings are not always suitable for the individual construction of a one-story house and often require adjustments.
Factors influencing the design of a 5x5 house:
- features of the proposed development site (type of soil, depth of groundwater, location of entrance gates, etc.);
- the cost of constructing a building according to the proposed project; purpose of the building;
- optimal area.
Taking into account the above factors, the construction of the house will occur as quickly as possible and will satisfy all the wishes of the customer.
Typical small-sized houses are sometimes called “Scandinavian”. Most often, permanent occupancy is not planned in buildings. Therefore, in northern latitudes, such structures do not have large heating systems, and a frame with a panel structure is used as a building material. The design plans for such houses are very simple and uncomplicated.
Construction of a frame structure takes less than a week, and the price of the entire building is freely included in the annual salary budget of the average worker.
If the developer intends to operate the premises for residential purposes, then the design plan must include all the necessary communication components (heating, water supply, drainage, etc.). It is more profitable to use brick or imitation timber as a building material; they require additional insulation, but are still more suitable for life.
Whatever building material is used, the total area of the finished structure will require the use of a small amount of furniture. But even such a space is visually enlarged and conveniently used using all the necessary interior elements.
See all photos
Advantages of "Sadko"
- The construction company has been operating since 2008. More than 500 houses and baths were built during this time.
- Own production in the city of Pestovo, Novgorod region.
- Only Russian builders with more than 7 years of experience. Any team can be viewed and selected at facilities under construction.
- We work without advance payment. The first payment is made by the customer when the material is delivered and construction begins.
- We carry out all work on a turnkey basis. We do any engineering work.
- We work on maternity capital, on credit, and on subsidies.
We build in 27 regions
St. Petersburg and the Leningrad region, Moscow and the Moscow region, Petrozavodsk and the Republic of Karelia, Nizhny Novgorod and the Nizhny Novgorod region, Veliky Novgorod and the Novgorod region, Pskov and the Pskov region, Vologda and the Vologda region, Murmansk and the Murmansk region, Arkhangelsk and the Arkhangelsk region, Tver and Tver region, Yaroslavl and Yaroslavl region, Smolensk and Smolensk region, Bryansk and Bryansk region, Kaluga and Kaluga region, Tula and Tula region, Orel and Oryol region, Kursk and Kursk region, Belgorod and Belgorod region, Voronezh and Voronezh region, Lipetsk and Lipetsk region, Tambov and Tambov region, Ryazan and Ryazan region, Penza and Penza region, Saransk and the Republic of Mordovia, Vladimir and Vladimir region, Kostroma and Kostroma region, Ivanovo and Ivanovo region.
