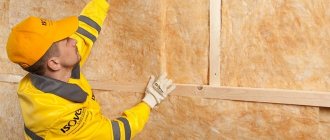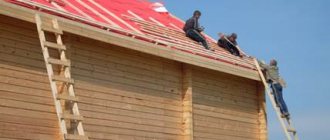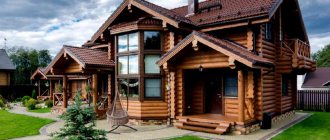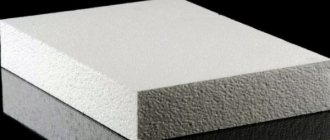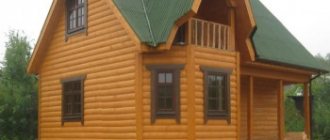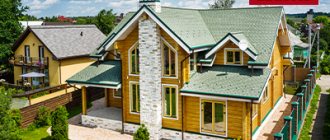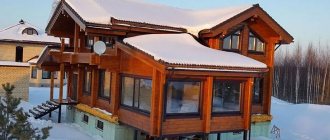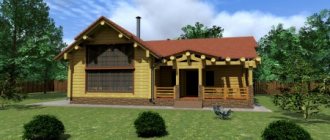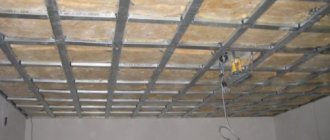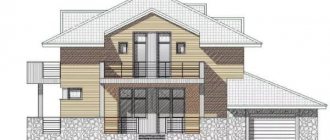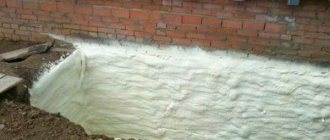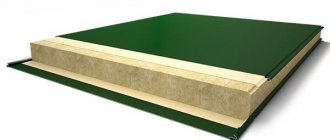The thermal insulation characteristics of timber with a cross section of 150x150 are not sufficient to ensure comfortable living in a house during the cold winter period. In this regard, the owners of such a building inevitably ask the question: how and with what to insulate the house? According to the rules of heating engineering, external insulation is much more effective than internal insulation. Therefore, first of all, you need to worry about choosing the optimal thermal insulation material for specific conditions, suitable for use outside the house, and find out all the nuances of installation.
Insulation of a house made of timber from the outside
When there is a need to insulate a house made of timber
SNiP defines the minimum thickness of timber for the construction of a house where people will live permanently - 200 mm. If we are talking about a summer house that is used only during warm periods, this figure is reduced to 150 mm. To adapt such a structure to retain heat in winter, you will have to deal with external insulation.
However, this does not mean that a house built from 200 mm timber will be reliably protected from the cold. Due to errors in connecting the beams, gaps may remain through which heat will leave the room. Insufficiently dried profiled timber is susceptible to deformation, which will also lead to the formation of cracks.
The need for additional thermal insulation of timber houses arises when:
- the façade needs updating and additional protection using PVC panels or similar facing material;
- it is necessary to reduce heating costs;
- Cracks formed in the timber lead to heat loss.
Installation of an insulating layer
There are a number of special requirements for the insulation of a log house. It must correspond to the operating environment, have the appropriate density and the optimal method of fastening. In addition, the characteristics of wood change with changes in temperature and humidity, so they need to be softened and stabilized, at the same time eliminating the migration of moisture.
To save internal space, the insulating layer is taken outside, which also gives direct contact between the inhabited premises and the natural material of the walls. But this increases the thickness of the insulation layer, and it can only be fixed inside the supporting system, because the thermal insulation of a house made of timber will be followed by finishing of the facades, and these materials have an impressive own weight.
If the external walls experience increased operational loads, part of them must be compensated by the insulation itself. A thin layer of PPS or polyurethane foam will cope well with this task if you cover it with a hard shell (OSB, plywood, the facade itself), which has a through attachment to the load-bearing layer.
Glass wool and mineral wool, at the same density, are more loose, so they are placed in the cavities of a cellular frame. To do this, horizontal beams 50x50 mm are punched along the external walls of the building and insulation is placed between them. The next layer of sheathing is attached perpendicular to the previous one, achieving high strength and minimal cross-section of cold bridges. When adding a new layer, the thickness of the thermal insulation increases by 50 mm, while the outer surface remains strong enough for fastening the façade cladding.
General recommendations for insulating a timber house
On wooden buildings, thermal insulation materials are placed outside. This protects the beams from rotting and does not reduce the internal area of the premises.
There are other reasons why it is more correct to insulate a house made of timber from the outside:
- external thermal insulation is more effective than internal insulation in terms of reducing heat loss and saving on heating of the building;
- after insulation, a house made of timber will become less susceptible to high humidity and low air temperatures;
- The process of installing thermal insulation can be combined with updating the exterior using siding, which will make the building not only warm, but also more attractive in appearance.
To properly insulate a house made of timber, you should pay attention to the following points:
- competent choice of thermal insulation, calculation of the optimal thickness and required quantity;
- careful adherence to technology when installing insulation;
- mandatory vapor and waterproofing;
- pre-treatment of wood with agents that protect against fire, mold, fungal and insect damage.
There are several requirements for the thermal insulation material with which it is planned to insulate a house made of timber:
- high quality;
- long service life;
- ease of installation;
- environmental cleanliness;
- harmlessness;
- inability to maintain combustion.
It is not difficult to properly insulate a house made of timber; it is enough to pay attention to the key points and avoid mistakes that can result in a waste of money and effort:
- The use of damp thermal insulation material will lead to rotting and subsequent destruction of the wood. When purchasing, you must make sure that the insulation was stored in a dry place and provide suitable conditions for its maintenance before starting work.
- There is no point in starting to install thermal insulation until natural shrinkage of the house has occurred. On average, this process lasts one and a half years. Violation of this rule will lead to deformation of PVC panels.
- Before attaching the insulation to the walls, they are treated with agents to prevent combustion and the appearance of microorganisms - fire retardants and antiseptics. Cracks in the beams must be repaired using putty.
Wet method
Now let’s look at how to properly insulate a house made of timber under decorative plaster or painting.
The preparatory work is the same as for a ventilated facade, with the exception of the lathing - it is not stuffed. Instead, special metal hangers are screwed (nailed) onto the wall (pictured below).
You can buy them or make them yourself from metal 0.7 mm thick. Dimensions 26x6 cm, where 6 cm is the width, 10 + 10 cm for hanging insulation 10 cm thick and 6 cm for the heel. They are fastened with self-tapping screws 51x4.8 mm in such a way that there are 2 hangers per basalt slab. Testing showed that one holder can withstand a load of 16 kg, which is enough for one mat. The second one is stuffed for insurance.
When all preparatory operations have been completed, insulation begins. To do this, the slabs are pressed against the hangers. In places where it touches the metal, marks remain, which are cut right through with a knife. After this, the insulation is mounted on metal holders, and then finally attached to the wall with special dowels (the fastening diagram is shown below in the photo).
Each subsequent mat sits on hangers with an overlap of 0.5-1.0 cm over the previous one (the slabs will stand apart, tightly blocking the connecting seams). The passage of external corners, window and door openings has its own nuances, which can be seen in the work “Technology for insulating walls with basalt wool.”
After insulating the entire area of the façade, the thermal insulation layer is reinforced with fiberglass mesh. Glue - “CERESIT CT190” or plaster-adhesive mixture “EK THERMEX - EK Chemical”. The mesh is glued overlapping, overlapping the previous strip by at least 10 cm, and covered with a 3-millimeter layer of diluted glue on top.
Finishing
Before applying decorative plaster, the facade is treated with a primer. Before painting, the walls are primed and then puttied. The paint should allow the wood to breathe. Therefore, only acrylic options are for outdoor use.
How to properly prepare a timber house for insulation
The preparatory stage includes the solution of several important issues on which the result of work on thermal insulation of a house made of timber depends:
- what kind of pre-treatment the walls require;
- what material to choose;
- how to lay it correctly.
Preparing the walls of a house for insulation involves carefully inspecting them to exclude signs of rotting or damage to the wood by insects. If infection with a fungus or bugs is suspected, or simply for prevention, treatment is carried out with appropriate compounds. Elements of door and window openings are checked for strength and strengthened if necessary.
Recommended reading:
- Types of foundations for a private house
- Construction technology of a half-timbered house
- Service life of a wooden house
Next, you need to decide whether to caulk the walls. As a rule, this is done if there are deep cracks. To improve the thermal insulation of a home, they are traditionally sealed with fibrous materials. This work cannot be called difficult, but it requires thoroughness and knowledge of some techniques that speed up the process.
They caulk the walls, that is, they eliminate the gaps between logs or beams, various fibers of plant origin:
- oakum;
- jute;
- flax wool.
For proper caulking of wooden walls, there are special tools - spatulas with a wooden or metal working edge, which must be smooth, without burrs, so that when pulled out of the crack, fibers do not cling to it. Craftsmen also use a mallet, which hits the handle of the spatula to push the insulation into the depths of the crack.
There are two ways to caulk walls:
- laying stretched insulation;
- laying insulation into the set.
The first option is suitable for narrow gaps, and the second is used if the crevices are long and deep. Extended caulking involves distributing fibrous material along the cracks in an even layer while simultaneously pushing it with a spatula into the gap. A good result is obtained as a result of careful, leisurely work, striving for maximum compaction of the tow. Repeat the treatment of each crack until it is completely filled.
When caulking a set, the tow is rolled into lumps the size of the crevice, then with a spatula and mallet they are driven into the hole that needs to be sealed. In any case, work begins from below, gradually moving higher along the wall.
Preparatory work
It is best to do insulation in the summer, when it is dry and not hot. In addition to cleaning the walls from dirt, it is necessary to seal the cracks in the timber, for example, it is effective to caulk some of them with jute, and also treat the wood with antiseptics with a paint brush or roller several times, taking a break between each applied layer to allow it to dry completely.
You also need to protect wood from various pests by covering it with a similar tool with a special protective compound. Preparatory work should not be avoided, because without it, the period of operation of the house can be significantly reduced.
Material for external insulation of a house made of timber 150x150
When choosing lumber for building walls, preference is often given to timber with a cross-section of 150x150, but without additional thermal insulation such a structure can only be used as a summer house. If you plan to live in the building all year round, you will have to think about how to properly insulate the house.
Today, for effective thermal insulation of wooden buildings, a lot of options are offered, suitable for different regions. Specific climatic conditions require solutions that are optimal in terms of key characteristics:
- coefficient of thermal conductivity;
- compressive strength indicator;
- frost resistance;
- service life guaranteed by the manufacturer.
The following materials can be used to properly insulate a timber house from the outside:
- all types of so-called wool - mineral, stone, basalt, glass wool;
- sheet foam;
- foamed polyethylene;
- extruded polystyrene foam;
- windproof boards Izoplat;
- sprayed polyurethane foam.
Mineral wool and its analogues
The excellent thermal insulation characteristics of mineral wool have long been known, but its inherent hygroscopicity forces developers to incur additional costs for proper vapor and waterproofing of the foundation and walls. If this is not done, the insulation will become saturated with moisture and, as a result, perform worse as thermal protection for a house made of timber.
When choosing mineral wool and similar fibrous materials for thermal insulation, pay attention to:
- air humidity level in the region;
- method of cladding external walls.
The use of this type of insulation involves the installation of ventilated facades, and this is not the cheapest cladding option. In addition, it will be necessary to protect the mineral wool from moisture, which is quite difficult to do in regions with constantly high air humidity.
Styrofoam
Many people do not even consider the use of insulation such as polystyrene foam due to the widespread myth about its harm to humans. This is an absolute fallacy, the groundlessness of which has long been confirmed by the results of authoritative examinations, including the sanitary-epidemiological conclusion 63.01.06.224.P.001216.04.03 dated April 7, 2003, Conclusion 01-188 dated April 25, 2000 of the Research Institute of Hygiene and Children's Health and adolescents of the Russian Academy of Medical Sciences, Conclusion No. 03/PM8 of the Moscow Research Institute of Hygiene named after. F.F. Erisman. Polystyrene foam is recognized as completely safe for health, even when used indoors.
The most important criterion for choosing the right polystyrene foam is its density. The higher this indicator, the more heat is retained. At the same time, many focus on the number in the brand designation, considering it to be the density value. This is not entirely true. For example, C-25 foam has a density from 15.1 to 25 kg/m3. The table will help you figure out which brand of insulation to choose.
| Foam brand | Density (kg/m3) | Compressive strength at 10% linear deformation | Thermal conductivity (W/mK) |
| PSB-S-15 | up to 15 | 0.05 MPa | no more than 0.042 |
| PSB-S-25 | 15.1-25 kg/m3 | 0.1 MPa | no more than 0.039 |
| PSB-S-35 | up to 25.1-35 kg/m3 | 0.16 MPa | no more than 0.037 |
You can insulate a house made of timber from the outside using polystyrene foam of any brand. When choosing between thickness options offered by manufacturers (5 or 10 cm), it is better to give preference to PSB-S-35 with a thickness of 5 cm. Compared to PSB-S-25 with a thickness of 10 cm, the effect will be much better at the same financial costs.
Extruded polystyrene foam (EPS)
The composition of EPPS is almost identical to polystyrene foam, but surpasses it in its characteristics. It has lower water absorption, is stronger in bending and conducts heat worse. This difference is explained by a fundamentally different production method.
Answering the question of how to properly insulate a house made of timber, many professionals agree that XPS is ideal for this. The only thing that can stop developers is its higher cost compared to other types of thermal insulation materials.
To fix EPS to the walls, you can use glue, but not everyone can use it. So, for styrene derivatives they are completely unsuitable:
- petroleum toluene;
- ethyl acetate;
- compositions based on acetone and any solvents;
- water-soluble glue.
Preference would be correct to give to one of the following compositions:
- BITUMAST;
- adhesive foam "TechnoNIKOL";
- ALLFIX facade adhesive;
- Ceresit CT 85;
- “Insta-Stick universal-145345”;
- polyurethane adhesive Illbruck PU 010.
Foamed polyethylene
When working on thermal insulation of houses made of timber, this material is in great demand due to its unique characteristics:
- light weight;
- low thermal conductivity coefficient;
- elasticity;
- low cost.
Foamed polyethylene is presented on the market in two types - LDPE (high pressure) and HDPE (low pressure). It also differs in the method of applying foil - on one or both sides.
The greatest demand is:
- “Thermopol” (available in the form of mats 1.5–4 cm thick);
- "Vilatherm" - thermal insulation harness;
- "Penofol" with one-sided and double-sided foil.
The popularity of foamed polyethylene among developers is explained by the opportunity to save on steam and waterproofing of walls. This material does not absorb moisture at all, so there is simply no need for additional protection from it.
Spray polyurethane foam
Polyurethane foam sprayed onto walls using special equipment has many advantages over other types of thermal insulation materials:
- minimum thermal conductivity: 0.023–0.03 W/m*K;
- environmental cleanliness;
- no need to do steam and waterproofing;
- simplicity and reliability of attachment to the wall;
- The application method eliminates the possibility of cold bridges appearing.
The combination of these advantages ensures the undoubted leadership of sprayed polyurethane foam among other materials for external insulation. It has one drawback - quite high cost. You won’t be able to do it on your own; such work can only be done correctly by a specially trained person using special equipment.
Windproof boards Isoplat based on wood fiber
European production standards guarantee the absolute naturalness of this material. In its production, coniferous tree fiber is used without resins, glue and other binders of synthetic origin. At the same time, a 12 mm board provides the same thermal protection as 44 mm solid wood.
Other advantages of Izoplat windproof boards:
- Tightness. The slabs are elastic, which ensures a tight fit to the walls made of timber, without compromising the integrity of the windproof layer.
- Thermal insulation. Shrinkage of such material is eliminated throughout its long service life. The thermal conductivity coefficient is extremely low - λ10 ≤ 0.045 W/mK.
- Vapor permeability. Water vapor passes freely through Isoplat, the likelihood of mold and mildew forming on the walls of the house is zero.
- Resistance to atmospheric moisture. The paraffin with which the slabs are impregnated reliably protects them from the negative effects of rain and snow.
- Soundproofing. The lowest indicator, typical for the thinnest slabs, is 23 dB.
- Simple and quick installation. Its small size (2700x1200x12 mm) and weight (9 kg) allow Izoplat to be installed on timber walls without much difficulty.
- Service life guaranteed by the manufacturer is 50 years. In fact, it can exceed 70 years.
- 100% natural and environmentally friendly.
Methods for installing insulation on a timber house
The use of thermal protective materials makes it possible to make a wooden structure suitable for living at any time of the year. Correctly insulating a house made of timber from the outside means fixing them on the external walls, ensuring their reliable fixation and protection from external atmospheric and mechanical influences.
There are several ways to install insulation:
- Hinged ventilated facade
The main purpose of this method is to give the facade an aesthetic appearance, but since the process involves laying a layer of mineral wool, it can be considered one of the options for beautifully and correctly insulating a house.
The advantages of using ventilated facades are undeniable:
- Dew point shifts outward.
- Possibility to choose the appropriate color from a large assortment.
- Easy to install.
- High-quality heat and sound insulation.
- Long service life (up to 50 years).
- Laying insulation under siding
This method of insulating a house is very similar to the previous one: fibrous materials are covered with decorative panels.
When installing siding, you must follow certain rules:
- When choosing sheet material (foam plastic or extruded polystyrene foam) as insulation, the slats are attached with a distance between them equal to the width of the mat.
- For mineral wool, the distance is reduced by 10–15 mm so that it stays tightly, space-straight, in the cells.
- Polyurethane foam is used to process the joints of polymer boards.
- The mineral wool layer must be covered with a diffuse membrane, which acts as a waterproofing agent. If foam or glass wool is used, there is no need for it, since these materials are not hygroscopic.
Dew point question
When laying out a pie of boundary walls, construction engineers are often faced with the danger of condensation forming in places where materials with different thermal conductivities come into contact. If the wood and adjacent mineral wool get wet, this will lead to the development of microorganisms and significantly shorten the service life.
When building wooden houses, this phenomenon can rarely be avoided; increased humidity at the border of high and low temperatures almost always remains hidden from the eyes of the developer. Since the formation of condensation cannot be guaranteed to be eliminated, the point of its formation is placed in a layer that is practically insensitive to oversaturation with moisture.
On the outside, the timber wall is covered with polyurethane slabs with a thickness of 25 to 40 mm. During installation, the slabs are temporarily glued with foam, then secured with umbrellas and all joints are thoroughly foamed. On the outside, the polyurethane layer is covered with a vapor barrier membrane with a throughput capacity of no more than 1000 g/m2/day. Next, the first row of sheathing is fastened and the insulation pie is installed.
To prevent moisture from being retained in the main insulation, a ventilation gap of 15–20 mm is left between it and the façade cladding for free air circulation and drying of the mineral wool. The blowing of insulation and the removal of its particles is eliminated by windproof membranes laid between the rows of sheathing or only on the outside of the heat-insulating layer.
How to properly insulate a timber house using a ventilated facade
The façade system, under which an air gap is formed, is ideally suited for wooden buildings. Thanks to the free functioning of air flows, the walls are protected from the negative effects of moisture, and heat loss is minimized.
The ventilated facade consists of several successive layers:
- wall;
- lathing (frame);
- thermal protective material;
- vapor barrier membrane;
- clearance for air circulation;
- facing material.
This procedure is followed when using any type of insulation. An important point that should not be overlooked is the presence of a gap between the cladding and the heat-insulating material of at least 1 cm.
Window and door openings, ceilings and attics must be checked for leaks, waterproofing must be laid on the floor, then insulation and a vapor barrier on top of it.
- Beginning of work
- Laying
- Ventilation layer and finishing
- Attic, doors and windows
First of all, timber walls are treated with fire retardants and antiseptics. Then, using polyurethane foam or fibrous sealants (tow, jute, linen), the cracks are sealed.
The next stage is the creation of a supporting structure for the insulation, namely the installation of vertical slats. The distance between them is made 10-15 mm less than the width of the heat-insulating material. This will allow each sheet of thermal protection to stay securely in its cell.
Correctly lay the sealant, moving from bottom to top. To fix the slabs, anchor fasteners are used; there should be no distance between the joints.
Next comes the installation of the second row of the frame - horizontal slats. Mineral wool is laid between them, and the joints between the slabs of the first layer should be covered with it. Anchors are also used for additional fastening, but the insulation is already held quite securely between the bars due to its elastic structure.
The thermal protection plates are covered with a diffusion membrane on top. It allows air and steam to pass through it from the inside and at the same time does not allow external moisture to enter the structure, preventing the insulation from getting wet and protecting the wood.
If the region has consistently high air humidity, it is correct to use a vapor barrier layer in addition to the above. The special film is attached directly to the wall beam, before the first insulation.
When creating a frame on which fragments of exterior finishing will be attached, it is necessary to provide for a gap between the thermal protective material and the cladding. This will allow moisture to evaporate freely without settling as condensation on the heat insulator.
Facade finishing parts - metal or polymer panels, lining - are attached to the mounted frame. A block house is popular among developers - an imitation of rounded logs made of wood or plastic. The main task is to eliminate heat loss, not only through the walls, but also through the roof, foundation, floor, doors and windows.
The attic of a timber house is insulated using the following technology:
- the false ceiling is covered with a layer of vapor barrier;
- the next stage is laying and fixing thermal protection - polystyrene foam or mineral wool;
- A waterproofing layer is laid on top of the insulation and a sheathing of boards is installed.
Double-glazed windows made of metal-plastic or wood, as well as double doors with a mandatory entrance vestibule, will help to minimize heat loss. As a rule, wooden frames are chosen if the exterior decoration is planned with a block house or clapboard. White plastic windows are more suitable for buildings covered with siding.
Tools and materials for thermal insulation of buildings
Having decided on the choice of thermal insulation material, you need to prepare the necessary tools for the work:
- gloves, glasses;
- scaffolding;
- construction knife, hacksaw;
- wide tape;
- screws, dowels, screwdriver;
- tape measure, building level, plumb line;
- construction stapler;
- buckets, spatulas and brushes;
- polyurethane foam;
- fiberglass mesh;
- glue;
- facing material;
- sprayer for antiseptic treatment;
- hydro-vapor barrier membrane.
The set of tools may vary depending on the type of insulation chosen and the method of its installation.
How to properly insulate a timber house from the inside
Experienced builders agree that it is correct to insulate a house made of timber not from the inside, but from the outside. The fact is that when the thermal insulation layer is placed on the side of the interior, the dew point shifts deeper into the beam. Ideally, this conditional plane should be in the outer layer of thermal protection, otherwise the wood gets wet, which leads to its rapid destruction and shortening the life of the house.
If there is no other option but to insulate the house from timber inside, you should pay special attention to the fire safety of the heat insulator. Preference is given to mineral wool or fiberglass. The sequence of actions is as follows:
- First of all, the places where the beams adjoin each other are inspected. Any cracks found must be caulked with tow or jute.
- The next step is to fix the vapor barrier film with a construction stapler.
- Then a frame is constructed from wooden blocks, in the cells of which insulation is placed. Thermal protection plates hold well due to their springy structure, but are additionally secured using “fungi”.
- The final stage is installation of the facing layer. The best option for finishing a house made of timber is considered to be a wooden block house or lining, but plasterboard, OSB boards and plywood sheets are quite acceptable.
All of the above work does not require special training; minimal skills in working with simple tools are sufficient. Any novice craftsman can properly insulate a house made of timber.
Heat loss through the floor also needs to be minimized, so laying thermal insulation materials here is also indispensable.
As thermal protection, you can use any of the options: mineral wool, expanded polystyrene, penoplex. If there is a need to save money, expanded clay or sawdust are suitable.
If the floor boards have already been laid, they are dismantled, then a gravel bed is poured and leveled. Next, the subfloor is poured. After some time, when the concrete has set, waterproofing work is carried out. The next layer will be insulation, which is covered with floor boards.
It will not be possible to properly insulate a house made of timber if you ignore the ceiling. Warm air tends to rise, and if it does not encounter obstacles on its way in the form of special protection, it will be difficult to maintain a comfortable temperature in the room. The same polystyrene foam, mineral wool, penoplex, and polyethylene foam are used as insulation.
Of course, the most difficult thing to work with is bulk materials - expanded clay and sawdust. But it should be taken into account that these are the most affordable and most environmentally friendly thermal insulators.
In addition to the shift in dew point, internal insulation has another serious disadvantage: by placing a multi-layer “pie” in the premises of the house, developers significantly reduce their area. In addition, you will have to pay special attention to ventilation, since if there is insufficient air circulation, the wood is at risk of rotting. Based on this, it is considered more correct to insulate the house from the outside of timber.
Which current is more dangerous and what is the main risk to humans?
Alternating electric current is the most dangerous for humans.
It is often fatal because it can provoke ventricular fibrillation of the heart. However, constant electricity cannot be considered safe either. The consequences of its impact are no less serious, including severe electrical injuries and mechanical injuries when the victim is thrown. The significant difference is that a serious threat arises at high potential values - more than 500 V. People usually do not deal with such voltage in everyday life. However, it occurs quite often in industrial electrical installations.
It must be taken into account that electrical voltage is generally safe for humans. The threat is represented by the effective current generated by this voltage. The degree of threat depends on the value of this value. Thus, alternating current up to 10 milliamps is considered safe.
Serious danger from direct current occurs at amperages greater than 50 milliamps. The mortally dangerous value of electrical alternating current is 90-100 milliamps. At the same values, current and constant voltage are considered fatal to humans.
