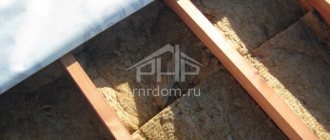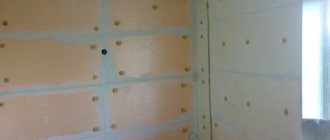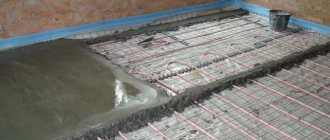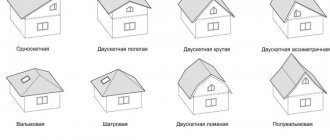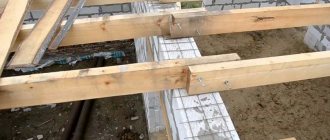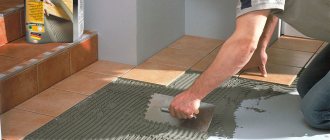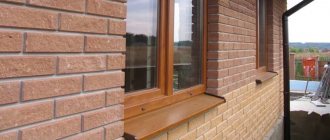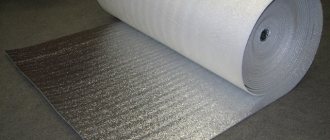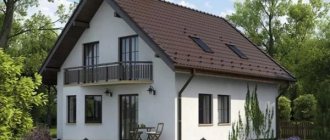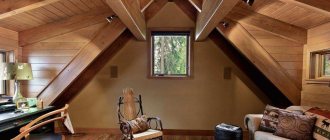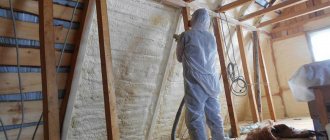Many owners of country and country houses, in order to increase their living space, equip an attic space to create an office, bedroom, or living room there. Such a room is usually called an attic. It needs to be insulated.
Attic insulation scheme.
Several different materials are used as insulation: mineral and glass wool, polystyrene foam, polyurethane foam, and other insulation materials. But not all of these materials are suitable for carrying out work on thermal insulation of an attic space for converting it into a real attic.
How much material is needed for roof insulation?
To understand how much insulation is needed, you need to make preliminary calculations, focusing on the type of roof and its dimensions. It is important to remember that when installing thermal insulation from mineral wool, the material is laid out, that is, its width should be 1-2 centimeters larger than the gap between the rafters.
Roof insulation with mineral wool Source nkkrovlia.info
On a note! It is more logical to choose insulation at the stage of designing a house. Then you can immediately calculate the pitch of the rafter legs so that the insulation slabs fit perfectly between the boards, and you do not have to cut the slabs or connect several together.
The calculation allows you to determine how many slabs to place along and across the roof slope. To carry it out, the length of the slope and the distance between the rafters, as well as the number of rafter steps, are taken into account.
Tips and tricks
- Follow the rules for storing stone wool. The room should be dry and cool.
- It is not permissible to store the material without packaging or in a space unprotected from precipitation.
- After storing mineral wool, cover it with plastic wrap. This will create additional protection from moisture.
- The material is unpacked before direct use.
Unboxing
- As soon as the installation is completed, you need to fix the vapor barrier, without leaving the work for tomorrow.
- The joining parts of the vapor barrier layer must be fixed with double-sided tape.
Calculation example
Let's calculate how much mineral wool is needed for a gable symmetrical roof with seven rafter intervals 60 cm wide and a slope length of 5 m. at the same time, the dimensions of the slab are 1.17x61x25cm.
First, we determine the number of slabs in one row: 5/1.17 = 4.27 pcs.
We multiply the result by the number of steps (7): 4.27x7 = 29.89 slabs will be needed for one slope and 59.78 for the entire roof. It is better to round the resulting result up, that is, 30 and 60 pieces, respectively.
Mineral wool Source haikudeck.com
Which insulation is better
When determining the most affordable material, you need to take into account the cost of installation and transportation. At a lower price, insulation can cost a pretty penny due to transport costs and additional installation costs.
Expanded polystyrene
Extruded polystyrene has excellent thermal conductivity, which makes it possible to apply a thin layer of insulation to the roof. Its light weight, ease of fixing to the surface and cost-effectiveness make the material highly popular. Despite the price.
Expanded polystyrene Source dmcp.ru
See also: Catalog of companies that specialize in roofing materials.
Mineral wool
Mineral wool, as this insulation is called for short, is a material made from mineral fibers. Mineral wool is laid in slabs, which need to be additionally secured. The main advantage is the ability to withstand high temperatures. This is an ideal material for insulating the roof of a bathhouse.
Polyurethane foam
Polyurethane foam is thermal insulation applied by spraying. It can be soft or hard. Soft is used for internal thermal insulation, and hard - only for external insulation. This type of insulation should only be applied by professionals. An ideal option for roofs of complex structures, it has economical consumption.
Roofing pie composition
Insulating a residential attic with mineral wool requires mandatory compensation for the weaknesses of this material: the ability to absorb moisture coming from the room, as well as high airflow and low resistance to precipitation. Therefore, in the roofing pie, provided that fiber insulation is used, two and sometimes three membranes are introduced. In the direction from the room to the outside, the layers are arranged in the following order:
Scheme of attic insulation with mineral wool
- Finishing ceiling cladding. The warmest material for this layer is drywall and a layer of putty (taken into account separately in the thermal calculation).
- The air gap formed by the sheathing for attaching the finishing cladding. Equal to the thickness of the slats (or galvanized profiles) of the sheathing. This gap is not necessary for the operation of the heat-insulating system.
- Vapor barrier film. Protects the insulation from steam rising from the room.
- Basic insulation (2 - 3 layers of mineral wool).
- High diffusion membrane (waterproofing). Its peculiarity is the one-way passage of water. Moisture coming from below (evaporated by mineral wool) should freely penetrate through the membrane, and water coming from above (precipitation and condensation) should flow under the roofing down to the street. Films of this type combine the functions of a water barrier and wind protection. In domestic practice, three-layer isospan membranes have proven themselves well. It is better to use Izospan AQ proff for the attic, which is characterized by high strength and good steam transmission (1000 g/m2 per day). There is no need for a gap between isospan and mineral wool.
- Ventilation gap between the membrane and the roof deck. It is formed by sheathing strips located perpendicular to the rafters in plan. The thickness of the lathing is usually 4 - 6 cm.
- Roofing flooring.
What determines the thickness of the insulation?
Since all insulation materials have their own characteristics, the choice of material is related not only to its qualities and price, but also to the characteristics of the roof.
A parameter such as roof thickness is determined already at the design stage. In this case, we focus on the following parameters:
- thermal conductivity of the material : the less thermally conductive the material, the thinner the coating can be, and vice versa;
- climatic conditions in the area where the house will be built.
The more humid and cold the climate, the thicker the insulation layer will be Source centro-stroi.ru
Mineral wool
Using mineral wool will perfectly protect the room not only from cold or excessive heat, but also from noise. However, the disadvantage of the material is its high hygroscopicity, which necessitates the use of a waterproofing layer to increase moisture resistance.
When creating a thermal insulation layer for the roof, the thickness of the insulation for the attic can vary in the range of 15 - 20 - 25 cm, which depends on the structural features of the rafter system. In order for the mineral wool to fill the required space, the width of the canvas should be 2 cm larger.
Thanks to the use of thermal insulation, sufficient conservation of comfortable heat, breathability, and eco-cleanliness of the internal layers without the development of fungus, mold, and microbes will be ensured in the attic.
How to calculate the thickness depending on the selected insulation
When calculating the thickness of the roof, they are based on the climatic characteristics of a particular region, as well as the thermal conductivity parameters of the insulating material. The correct choice of insulating material minimizes heating costs, helps create comfortable conditions in the house that meet sanitary standards, and also extends the service life of the structural elements of the building itself.
The requirements for thermal protection of houses are described in SNiP 02/23/2003 (“Thermal protection of buildings”) Source orchardo.ru
The calculation is made using the following formula:
α ut =(R 0 in -0.16) λ ut
- α ut is the thickness of the insulation in meters;
- R 0 prev . – reduced heat transfer resistance of the coating, m2 ° C/W, in other words, the ability of the material to resist the flow of heat rising with the air to the roof and going out;
- λ ut – thermal conductivity coefficient of insulation, W/(m °C).
Depending on the operating conditions, marked in the table below with the letters A and B, λ A or λ B .
Heat transfer resistance in different climatic zones of the Russian Federation Source keywordbasket.com
* depending on conditions, λ а =0.04 ; λ b =0.042
That is, the thickness of the insulation for a building located in Tver will be equal to:
α ut =(4.70-0.16)·0.042= 0.19m
The thickness of the insulation directly depends on the climate zone in which the house is located. The colder the winter and the longer the heating season, the thicker the insulation layer will be. If in the capital the resistance to heat transfer of the external walls of a building is normally 3.28, then in cold Yakutsk it is already required to be 5.28.
In addition to climate, the thermal resistance of a wall is also affected by the material from which it is made, as well as its thickness. Walls made of brick or concrete will require a thicker layer of insulation than wood or foam block, since the thermal conductivity of the latter is much lower.
The thickness of the insulation directly depends on the climate zone Source et.aviarydecor.com
Advantages of expanded polystyrene
Physical and technical characteristics of polystyrene foam boards.
Expanded polystyrene may contain components that increase the fire resistance of the material. The insulation has a homogeneous structure without micropores, so it can be used in various fields. The insulation is not afraid of temperature changes, which allows it to perfectly withstand temperature changes even in the coldest regions. Among its strength characteristics, special mention should be made of its high compressive strength, which significantly increases its durability. Expanded polystyrene is practically neutral to the effects of chemical and biological factors, and its structure does not allow the spread of insects, fungi and bacteria. The only thing that can cause significant harm to extruded polystyrene foam is gasoline or solvent.
The material shows high sound insulation properties, so the penetration of extraneous sounds into a building insulated with extruded polystyrene foam will be significantly lower. It can be used both as external and internal insulation, which makes it an almost indispensable material for thermal insulation of a building. In addition to insulating the attic, extruded polystyrene foam can be used in insulating roofs, foundations, balconies, loggias, walls, basements and other building elements. Finishing work can be carried out on top of it, which has become the reason for the use of expanded polystyrene for the facades of buildings of various types and purposes. Thus, the main advantages of extruded polystyrene foam include:
- The material is light in weight, allowing it to be easily transported to the desired location.
- Excellent compressive strength.
- Insulation has a long service life.
- It does not rot or decompose.
- Good thermal insulation.
- Does not require the use of additional expensive materials and devices during installation.
- Finishing work can be carried out on top of polystyrene foam insulation.
- It is mounted to the wall surface using glue and mastics, which do not destroy the structure of the material.
How is the thickness for attic insulation determined?
Attics of houses can be residential or non-residential. If in cold attics only the ceiling itself is insulated, which separates the ceiling of the house from the attic room, then in residential attics the slopes and side walls, if any, are also sheathed with insulation. In total, mansard roofs have three types of enclosing structures:
- attic ceiling;
- stingrays;
- gable walls.
On a note! The main distinctive feature of attic insulation work is that different building envelopes require different thicknesses of insulation. If a more dense layer is required for the roof, then the walls have less thermal conductivity, which means the insulation will be thinner. Calculations for each type of fencing are made separately.
What is better: polystyrene foam or polyurethane foam?
Ecotermix 600 is the best material for insulating an attic from the inside!
In conclusion, it should be noted that using polyurethane foam as insulation can save more than 20% of the heat that the house previously lost. Moreover, polyurethane foam allows you to hide all defects of the surface on which it is applied. In the absence of seams, heat losses will be minimized, and the use of a centralized ventilation and air conditioning system will ensure that the attic space will always be ventilated and will not be hot there in the summer.
As a result, answering the question: is it possible to insulate an attic with polystyrene foam, it should be noted that this method undoubtedly represents the most cost-effective insulation option, i.e. is optimal when insulation work needs to be completed as quickly as possible at the lowest cost. But to achieve the best result, it is recommended to use polyurethane foam spraying technology. Thus, the overall thermal insulation of the attic will be performed at the highest level!
Ceiling insulation with a cold roof
If the attic is not used during the cold season, then only the attic floor is insulated, leaving the roof without insulation.
If there is no living room in the attic, then thermal insulation of the ceiling will allow heating only those rooms that are used Source chudopol.ru
When insulating an attic floor, a layer of insulation is placed on top of the floor itself and covers, among other things, the ends of the walls. If you place the insulation layer inside, the ceiling walls will still radiate heat outside.
This method of insulation significantly simplifies installation work. After all, laying it on a flat surface under the roof is easier than securing the material to the slopes.
Stages of installation work
The attic is a roofing surface, which consists of the roofing material itself, the rafter system and sheathing. All foam boards are laid in the space between the rafters. In order to insulate the attic according to all the requirements and provide warmth to the room, the first layer of slabs must be cut clearly along the contours of the rafters and the foam must be laid with a slight stretch. This way, there will be nowhere for cold air to get through and the room will be quite well insulated. So, the first step can be the installation of the first layer of waterproofing material in the space between the rafters in case the attic is already equipped, and you decided to install thermal insulation only now. Otherwise, if the attic roofing material has not yet been installed, then the foam plastic must be attached to the sheathing from the outside. By following this small rule, you will provide yourself with warmth and comfort even on the most inclement frosty day. Professional builders recommend securing foam plastic products with metal brackets. The second stage is the installation of insulation. The width of the foam should correspond to the width of the rafter leg. In order to strengthen the structure, you can punch nails through the rafters and thread any strong thread in a zigzag. Such a frame will hold the insulation in the canopy and the structure will never collapse. The third step is to equip a vapor barrier. Everything here is elementary. It is enough just to overlap the vapor barrier material along the entire roof and strengthen it with metal brackets. If this is necessary, insulate the windows. The fourth and final stage is the cladding. To begin with, in order to provide additional good ventilation, it is necessary to install a sheathing. Afterwards, lay any finishing material on it that you have chosen based on your budget and personal preferences.
Construction calculator for calculating the amount of consumables
Many construction-related websites contain construction calculators, the main task of which is to help the future homeowner make approximate calculations related to the purchase of materials, understand the scale of the upcoming work and the cost of everything necessary.
Although building a house is a complex process with many nuances, the final cost largely depends on the materials used and their quantity. This means that even a simple online calculator will help you figure out the approximate cost of construction and figure out which material is more profitable to use.
Calculation of materials Source dcgate.pp.ua
In their calculations, calculators use several calculation options:
- Based on the total area of the building . The user specifies the linear dimensions of the house, the number of floors and the material used for the walls. The calculator determines the approximate cost. This type of calculation has a large error.
- Based on the type of project . The calculation is carried out in several steps based on architectural, as well as structural and engineering designs. The cost of building each “box”, the cost of finishing and communications are calculated separately. The more templates the calculator uses, the more accurate the calculation will be.
- Foundation calculators determine the amount of concrete, formwork material and reinforcement for constructing the foundation of a house with given parameters.
The accuracy of the result is also affected by the number of templates Source stroimdom.com.ua
- The universal calculator takes into account the type of floor, material of manufacture and other nuances in the calculation.
Some calculators give the total cost of the house, others - a specific part of the work. Depending on his needs, the site visitor himself chooses a convenient option.
Work technology
The attic roof can be insulated in two ways: from the outside and from the inside.
However, the preferred method is external thermal insulation.
Because its efficiency is higher.
It is not difficult to install thermal insulation in this way.
It is necessary to properly prepare the workplace, lay and secure the material:
the lower part of the rafters is hemmed from the inside with any dense sheet material: OSB, plywood or edged board, but so that there are no gaps;
outside, on top of the base, we lay a layer of vapor barrier. The material sheets and the places where they are joined are glued with foil tape. When installing a vapor barrier sheet, you should pay attention to the sides of the material. They are different, and the material should be laid on that side. If you mix up the sides, the vapor barrier will start working in a different direction. Manufacturers of vapor barriers mark the sides, so it is difficult to confuse them. But there have been such cases;
lay a layer of insulation on top of the vapor barrier
It is very important that when laying the insulation there are no voids left;
Waterproofing is spread on top of the insulation. We also glue the hydrobarrier strips together using foil tape;
a gap is created for ventilation of the under-roof space
To do this, we fill a strip of a certain height along the rafters on top of the waterproofing. This size depends on what roofing material you use as the finishing coating. If a wavy material is used, then the thickness of the slats can be 30 mm. If the material is flat, then you should take a thicker slats - 50 mm;
At the final stage, the sheathing is installed and the roofing is installed.
Important!
When performing external insulation of an attic roof, you should remember that at a certain stage the insulation is open.
Therefore, work should be carried out in dry weather so that precipitation does not wet and damage the material.
We insulate the attic roof from the inside
Despite the fact that this method of insulation seems more rational (the insulation will not get wet in any case), it has several disadvantages:
- Most insulating materials are simply inconvenient to install from bottom to top. And it is basically impossible to lay out rolled materials and then fix them;
- Quite often, various purlins and connections are used to strengthen the rafter system. And in those places where the connection with the insulation does not occur, many unprotected voids remain. In these places, cold bridges are formed and all insulation efforts are reduced to nothing.
Thermal insulation of the attic roof from the inside is carried out as follows:
- a waterproofing film is laid, starting from the bottom edge. We fasten the edges and joints with adhesive tape. This covering of the walls is done with a small margin. After installation, excess film is easily removed;
- to ensure a ventilation gap, as well as a good fit of the film to the roofing material, it is necessary to nail counter-battens to the rafters;
- a layer of insulation is laid with maximum density;
- the entire space is covered with a membrane vapor barrier. It is fixed with an overlap using construction staples.
Video description
Should you trust online calculators, watch the video:
The calculator helps estimate the cost of work Source www.strojmag.ua
Using the calculator, you can calculate the number of bricks for masonry, the cost of finishing, the dependence of insulation consumption on the width of the material, and many other parameters.
It is important to remember that the calculator does not provide exact numbers that can be used when designing or purchasing materials. It only helps to understand the principle of calculations and determine how much the same work will cost using different materials or projects. Full construction calculations can only be performed by qualified specialists.
