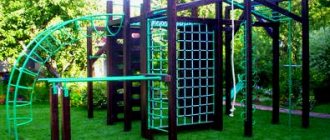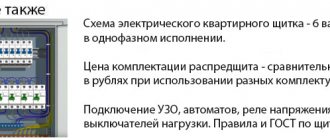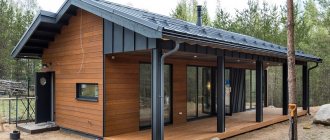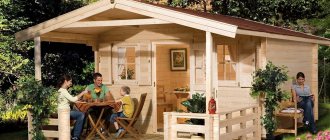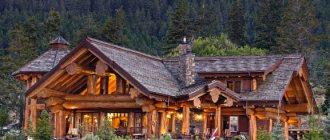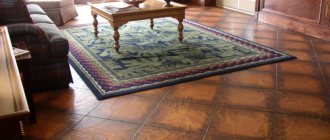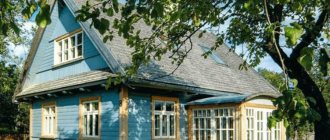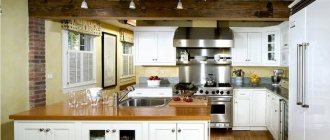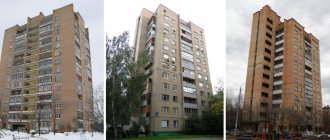assets/from_origin/upload/iblock/b51/b515f269f8380de6ff50429da00eba8a.jpg From this article you will learn:
- How is the renovation of townhouses different from the renovation of cottages?
- What types of townhouse renovations do companies offer?
- Where to start renovating a townhouse
- What are the stages of a turnkey townhouse renovation?
- How much does it cost
How is a townhouse different from a regular cottage? Of course, not only by the presence of architectural structures. The townhouse has a different layout and internal communications system. At the same time, every meter of free space in such a structure is used very practically. Rationality and functionality are the main principles used in the construction of such buildings. This raises the question: how should a townhouse be renovated? Are there any special features, or can everything be done as usual? Features exist. And we’ll talk about them in today’s article.
Renovation of townhouses and cottages: what is the difference
When choosing a home for permanent residence, people focus on several factors. For some, the most important thing is good ecology, others pay attention to the layout of the interior, while others need a certain location of the building relative to the cardinal directions.
Some people love privacy, and therefore prefer a country cottage. And some people prefer a townhouse - like a type of city apartment located in an area with developed infrastructure, where everything is within walking distance. But when choosing the latter option, you should know: renovating and decorating a townhouse is not exactly the same as renovating and decorating a cottage.
Main differences
The cottage as a building is completely yours and you can do almost anything with it. When thinking about renovating a townhouse, do not forget that you have common walls with your neighbors, and therefore you cannot do without agreeing on some issues. For example, you will have to agree at what time and how much noise you can make.
It is likely that during repairs it will be necessary to follow generally accepted standards for working during the daytime, maintaining silence on weekends and holidays. It is better to discuss the specific time for repairs with your neighbors in advance. Perhaps you will have to live side by side with them for many years, and therefore you should not spoil the relationship.
There is one more thing to keep in mind when planning a townhouse renovation. The structure consists of several parts, each of which is an element of the external facade of the building. A section that is sharply different in style from all the others will look quite ridiculous.
And the neighbors most likely will not give permission for such repairs. The third point concerns capital works. For example, repairing the roof of a townhouse is also impossible without the consent of the neighbors, because it is part of the common property.
Take the test
Common mistakes
There are many miscalculations and shortcomings that new owners constantly make when renovating a townhouse.
Below we have described a basic list of all the mistakes that can be avoided if you approach the issue of repairs responsibly:
- Start all work in winter, when the building is not heated. The first thing you should really start with is to make sure that the room is at standard room temperature. If it is not possible to quickly establish communications, then it is best to wait for spring warming. You can also perform work on the formation of a pre-finishing base, fill the floor screed, level the surface of the walls using mixtures that will correspond to all atmospheric temperatures at that time.
- Choosing the wrong materials for laying plumbing lines. In a room such as a townhouse, communications require great protection from water hammer. Where there is enough fluoroplastic in city apartments, only copper wiring should be installed in a triplex or duplex.
- Rush. There are certain requirements prescribed by SNiP, according to which, after most types of work, technological grooves should be made so that the material has time to gain strength. This may apply to laying plaster mortar, pouring floor screed, and applying putty mortar. The average data for completing repair work is 5-6 months, and if the team suspiciously quickly completes it in 1 month, then in the future all the shortcomings will definitely appear.
- Use of wall-mounted radiators. In a townhouse, you can install much more energy-efficient heat supply systems - a water floor. The pipes will be laid and installed while the screed is being created, and the heating can be easily adjusted, and the risks of emergency situations are minimal.
- Refusal of the forced ventilation system. Natural air outflow in a room with an area of 100 to 200 m2 is unlikely to be sufficient to solve all problems. To keep it from being stuffy inside, you should think in advance about a forced ventilation system for the room.
If you follow all these rules, you will not make serious mistakes both when working independently and when hiring contractors.
What renovations do you need in your townhouse?
Repairs, as well as subsequent finishing of a townhouse, can be internal and external. Finishing materials are selected in accordance with the project, already existing or ordered. When negotiating the renovation and decoration of a townhouse, it is advisable to contact real specialists, architects and designers who are well versed in interior and exterior design, classic and modern trends. A good company will be able to offer the customer design projects for every taste and any complexity. For quality repairs in Moscow, you can contact.
If we talk about interior renovation and turnkey finishing of a townhouse, serious companies offer several types of work.
Cosmetic renovation of a townhouse (economy class). This type does not imply changes in the configuration of the room or its layout. There is a complete or, at the customer’s request, partial transformation of the interior. Old floor coverings are removed and new ones are installed, the same goes for the walls and ceiling of the room. Surfaces are pre-leveled, electrical wiring is adjusted and lighting is installed, doors and windows are replaced.
Major renovation of a townhouse. This type of repair is ordered when redevelopment of the premises is required, when it is necessary to remove or, conversely, install new partitions. The service package includes the relocation of door and window openings, as well as the installation of additional ones. It is possible to build stairs and attics. If necessary, specialists will move engineering communications, replacing their old components with new ones. The overhaul of a townhouse also includes cosmetic repairs; this is the final stage of work.
Elite townhouse renovation. It includes a major renovation of the premises with redevelopment plus work on the implementation of a unique design project. The materials for renovating a townhouse are of the highest quality and most expensive, for example, marble or natural stone is used for finishing. All designs are original and the approach to repairs is non-standard.
External renovation of a townhouse is ordered for the purpose of:
- Equip, update and completely replace the roof of the building.
- Equip a basement, build a garage, attic or wine cellar.
- Equip technical rooms, decorate a sauna or bathhouse.
- Design the landscape of the site: make a swimming pool, install a gazebo, equip recreation areas.
Interesting details
In general, a townhouse is a typical project in the village, which was chosen by the customers. The purpose of the premises is the most common - on the ground floor there is a kitchen, which smoothly flows into the living room, as well as a small sanitary unit and an entrance hall, and on the second floor there are living rooms and a bathroom. If we talk about the kitchen combined with the living room, it turned out to be relatively small - only 24 square meters, which also housed a staircase. Thanks to the proper arrangement of furniture, the designer will be able to place everything necessary - a kitchen corner set, a sofa (which is “recessed” under the stairs), a dining table and a fireplace. The first nursery had a two-story bed, and a separate room was allocated for the older child. In addition to the customers’ bed, the bedroom also has a work area and a dressing room.
There are no problems with storage - a large closet is designed in the hallway, which has a built-in washing machine, a compartment in which you can store household appliances and a place for clothes. It also hides the door to the garage. In the living room, the space located on the floor of the staircase was also cleverly used for storage.
Porcelain stoneware and laminate flooring were used as finishing materials, as well as decorative plaster and paint for the walls; wallpaper was hung in the bedroom. A very interesting technique was also used - to decorate the fireplace, the designer used the same tiles as for the kitchen apron. In the bedroom and children's room, window sills play the role of countertops. In addition, as the customers wanted, they relied on cheerful and bright colors - blue, turquoise and yellow shades, which can create a vacation atmosphere. Storage systems have non-standard sizes and shapes, so they were made to order, but decorative items and furniture were planned to be chosen from popular brands. Naturally, in addition to the shade and appearance, the furniture should be comfortable and durable.
What style should you use to renovate a townhouse?
The owner of the premises can choose the design style that he likes best. But designers offer several finishing options that allow the townhouse to look most advantageous.
- Loft.
A very paradoxical style that combines underground and bohemian. When arranging or renovating a townhouse in the loft style, a conceptual approach is applied to the design of the space, which can combine elements of poverty and luxury. Thanks to this approach, the most unsuitable premises for habitation can be completely transformed. After the designers’ work, even industrial facilities will look no worse than luxury apartments.
“Loft” is translated from English as non-residential premises. Previously, when pronouncing this word, they meant an unfurnished attic or attic. If we talk about a broader understanding of the term, then it meant abandoned industrial buildings, often one-story, with a high roof. Over time, it was this meaning that became the main one, and now denotes the main feature of the new urban style.
Recommended articles on this topic:
- Installation system for toilet: types, features and installation methods
- Cosmetic renovation of the bathroom: we delight both soul and body
- Renovation of townhouses: types, stages, prices
Interiors in the loft style owe their birth to the work of adapting warehouses and factory premises for housing. A loft is, first of all, space and the possibility of planning to suit every taste. It's a contrast between rough finishes and the coziness created by certain accessories. Loft is a bold and shocking style, it gives wide scope for imagination.
If you decide to renovate a townhouse in accordance with this style, try to first familiarize yourself with the techniques and principles of the loft, with the history of its origin. This will help you understand the logic of organizing your living space.
- Minimalism.
Renovating a townhouse in a minimalist style is very popular today. It is believed that a spacious room, free from everything unnecessary, contributes to a person’s complete rest after a busy day at work. But the style of minimalism is not just the absence of unnecessary details, details and things. There is a certain difference between asceticism and a functional life. And when renovating or decorating a townhouse, you need to feel this difference very subtly. A lonely couch in the center of a huge room will not replace all the furniture you need. Of course, more items will be needed. Another thing is that they all must differ in quality, functionality and at the same time comfort.
And one moment. Minimalism is not only the absence of “extra” furniture. The term itself comes from the Latin “minimus” - “smallest”. This style implies the presence of a small number of colors, textures and shapes in the interior. Contrasting black and white design schemes are very popular today. The shape of objects should be rectangular or streamlined. As for texture, smooth glossy surfaces are most suitable for this style.
- Art Deco.
Renovating or decorating a townhouse in the Art Deco style would also be a good solution. The emergence of this style has its own history. It arose a few years after the First World War, when the standard of living of people, forced to save on everything for a long time, increased somewhat. Aristocrats and representatives of the creative intelligentsia who could afford it moved into expensive apartments, decorated their houses with all possible luxury, and bought exclusive furnishings.
A little history
Townhouses are an “invention” of British architects of the 18th century. These buildings “reached” Russia much later. But they became quite popular. And especially lately.
Modern townhouses are buildings that unite (with common side walls) several residential units, each of which, in turn, unites several levels of living. Townhouses built nearby are, as a rule, separate villages with their own infrastructure. People willingly buy such housing because it advantageously combines comfort and privacy with low cost.
What are the stages of turnkey townhouse renovation?
- Old structures are being dismantled and partitions are being dismantled. The previous finish is removed from the walls, after which they are treated with a primer.
- Communication systems are provided: heating, water and electricity. Modern and high-quality communications will ensure comfort in your home.
- To prepare the walls and ceiling for finishing work, their surfaces are leveled.
- Finishing work is being carried out. A very important stage in the renovation of a townhouse. The overall appearance of the entire house will depend on the type and quality of finishing. Think about the design of your home in advance, choose colors and textures that are pleasing to the eye.
- The flooring is being laid. Most often, laminate, cork or parquet are used for it.
- Stairs are being installed. You need to choose stairs for a townhouse as carefully as possible, taking care not only of their beauty and compliance with the overall style of the room, but also of safety.
- Cleaning after renovation in a townhouse.
- Furniture is placed, the room is decorated and decorated, various design elements are installed.
Commissioning works
Before handing over the facility to the Customer, a set of commissioning works is carried out. Many modern units require connection to several communications.
For example, gas heating boilers are connected to a gas pipeline, have cold water inlet and hot water outlet, and require power supply for the operation of automatic regulation and control systems.
After connection, the operation of all systems is checked and, if necessary, the equipment is configured. Thus, the Customer, when moving into a new townhouse, is deprived of the need to solve many problems and receives a completely finished, comfortable home.
What is the cost of renovating a turnkey townhouse?
The price of a turnkey townhouse renovation depends on several factors. First, the complexity of the task plays a role. Secondly, the degree of construction readiness of the premises is important. Below are several estimates for the renovation of townhouses per 1 sq. m floor:
- Cosmetic . The floor is covered with paint and laminate or linoleum is laid on top. The walls are covered with wallpaper. They install sockets. Cost – from 2000 rubles per 1 sq. m. With rough building materials - from 3,000 rubles per 1 sq. m. m.
- Major renovations to a townhouse are also inexpensive. In this case, they install door frames, get rid of the old finish, install new channels, install sockets and switches, equip the required room with plumbing, and level the walls and ceiling. The cost of major renovations in a townhouse is 5,000 rubles per 1 sq. m. m., 8000 rubles – with rough materials.
- Comprehensive economy . They make a screed, lay linoleum or another covering of the customer’s choice, putty the walls and ceilings, install a suspended ceiling, install plumbing, change sockets, and install door blocks. The cost is 3000 and 5000 rubles, respectively.
- Comprehensive European standard . They do redevelopment, remove old decoration, improve loggias and storage rooms, level ceilings and walls (the latter are decorated with decorative elements), install suspended ceilings of even the most complex design, install utility networks, install plumbing equipment, screed floors and install a “warm floor” system. followed by finishing. The cost is 7 and 12 thousand rubles, respectively.
- Renovation of a luxury townhouse. They create an individual air conditioning and ventilation system and provide installation supervision services during equipment installation. The designer is working. It is difficult to even give an approximate cost for such repairs. It all depends on the wishes and financial capabilities of the customer.
It should be borne in mind that the estimates listed above do not include some materials: wallpaper, tiles, flooring, etc. You will have to pay for them separately. But services for the delivery of building materials and garbage collection after completed work are free, or rather, already included in the cost of the order.
Which renovation is best for a new townhouse? The premises after rough finishing do not have internal partitions, floor screeds or utility lines. Based on this, the best option would be to order a comprehensive European standard or a comprehensive economy one.
What townhouses look like, definitions of different types of real estate
To attract the attention of potential buyers, developers actively use various names. Some of them are not widely used abroad. Below are descriptions of the differences between formats common on the domestic market. How is "townhouse" translated? Town (English) is a relatively small municipality, town, city, house - building, house, structure.
What is Lanehouse
Even a thorough Internet search will not yield an academically accurate definition of this term. Lane literally means "alley". The corresponding combination can be translated as “house in an alley.” In fact, the name is used to refer to buildings with different facades.
In the absence of specific restrictions, the use of a single style is encouraged
As shown in the photo, even in this case, you can use different finishes for individual facades. Windows are installed according to an individual project and the layout of the premises is carried out. The harmonious image in this example is created by the same garage doors and roofing materials.
Compact building blocks - duplexes, twinhouses, quadhouses
The differences between some definitions can be called conditional. Thus, a duplex is a structure of two buildings with a common supporting and partition wall. The facades in this case are the same.
Duplex
A twinhouse is a building divided into two sections. In this design, unified engineering systems are more often, but not necessarily, used.
Twinhouse
Quadrohouse, as the name implies, consists of four parts. Accordingly, the number of common walls increases. But at the same time some costs are reduced.
Quadhouse
As in previous options, there are separate entrance groups and land plots. Difficulties may arise when placing a building on the territory of the village. It is necessary to create travel routes for pedestrians and vehicles, taking into account independence and ease of use.
Carpet development and other types of neighborhood planning
A townhouse is not a single structure, and accordingly, it is worth studying it in conjunction with the rules for the development of neighborhoods and even microdistricts. Only an integrated approach will make it possible to make an accurate assessment of the property, as well as all the pros and cons of such a purchase. This section provides examples with typical planning solutions.
The carpet type of development is a combination of blocked apartments (townhouses) with individual courtyards
Estate development. Instead of cottages, duplexes and quad-houses can be placed on some plots
What is the difference between a penthouse and a townhouse
To complete the review of precise definitions, it is necessary to clarify how a penthouse differs from a townhouse. The new term refers to a residential property located on the top floor of a high-rise building. Quite often, such structures are equipped with a separate staircase/elevator. This means improved finishing, individual layout, and other characteristic parameters of luxury real estate.
Outdoor seating area
It is not easy to understand what a townhouse and penthouse are if you study only photos. The apartments are complemented by access to the roof, where winter gardens are created, swimming pools, barbecue areas and other equipment are installed. Of course, we have to take into account the increase in loads on the building’s load-bearing frame.
Panoramic view is an added benefit
The main difference between a penthouse and a townhouse is the height above ground level. In other respects, these are buildings of the same type with a similar layout.
If you wish and have the appropriate financial capabilities, it is not difficult to make a luxurious decoration in a duplex
Those who love city life will purchase a townhouse located in the right location if they wish. Entrance at ground floor level eliminates problems with the elevator. In addition, a cozy courtyard will provide an opportunity to have an area for growing flowers or a playground for children to safely spend time.
This view from the window is more pleasant compared to the view of garbage and construction defects on the roofs of neighboring houses
Who to entrust repairs to a townhouse
Do-it-yourself townhouse renovation
There is no point in undertaking a townhouse renovation on your own. Moreover, without the necessary skills and knowledge, you can damage communication networks or ruin the existing interior.
It is not enough to know just repair technology. You need to understand the features of certain building materials, and not focus only on the price, a beautiful label or the advice of a salesperson in a store. Moreover, the objectivity of the latter may be in question. If you purchase unsuitable materials, this will affect the quality of the work. And, quite likely, the next renovation in a townhouse will have to be done in just a couple of years.
In addition, such repairs require a lot of time and are quite expensive. If expensive material is damaged due to lack of qualifications, instead of the expected savings, costs will only increase.
Townhouse renovation by a professional team
This service sector is far from new, and therefore the hired specialists know perfectly well what and how to do. Considering their skills in handling tools, knowledge of the characteristics of building materials and other necessary details, you can entrust the work to professionals without any fear. If a company undertakes the renovation of a townhouse, it not only provides a full range of services, but, thanks to a single system of responsibility, guarantees that there will be no problems with deficiencies or poor quality during the subsequent operation of the premises. performs high-quality and inexpensive repairs in Moscow and the Moscow region.
Options for using the space under the stairs
A spiral staircase saves a lot of space, but it does not always fit into the project and is not very comfortable. There are ways to successfully use the space under single-flight and double-flight stairs, and stairs with winder steps. Here are some of them.
Wardrobe under the stairs
Bookshelves under the stairs
Seating area under the stairs
Place for household appliances under the stairs
Children's playhouse under the stairs
Reviews about construction: material at the base of the walls
The construction of townhouses can be carried out from different materials, among them the following should be highlighted:
- aerated concrete;
- brick;
- porous block;
- monolithic construction.
The advantages of the technology, which involves the use of brick and aerated concrete, are that in the end it is possible to obtain thermal and reliable buildings. Consumers also like the LSTK technology, it is a rapid construction technique. A significant advantage of this approach is the low cost of the house and the high speed of construction.
The process can also use a porous block, which is a brick. Buyers like this option, since the walls can be lined with different materials, including plaster. Another advantage of the technology is that brick gives a feeling of reliability. Construction can also be monolithic, using aerated concrete enclosing structures. The house has external walls made of them, and the advantages are earthquake resistance and reliability. Many future owners of such houses also like the possibility of an open plan.
