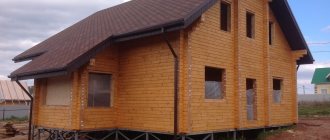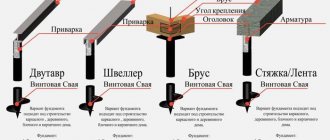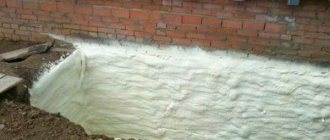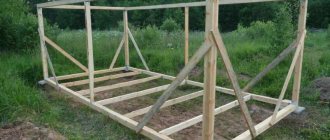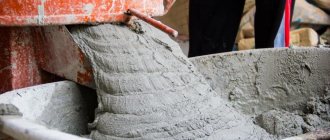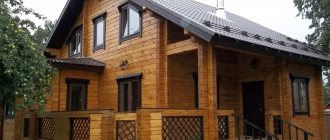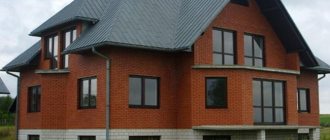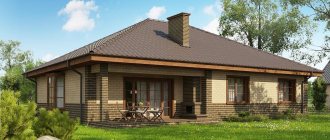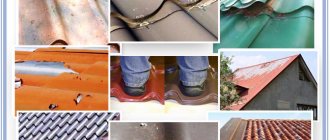Due to the high cost and complexity of installation on slopes, a new type of foundation appeared - pile-grillage. Its peculiarity is that it is a combination of strip and column foundations and is used in the construction of buildings on slopes. For mountainous areas, this type of foundation is considered a priority, although it is quite expensive due to its design and design complexity.
Pile-grillage foundation.
general description
The main part of such a base is a screw pile, which is a steel pipe to which sharp threaded tips are welded, with or without blades. Tips with standard or combined threads are used, which significantly increases the support area. Outwardly, they resemble huge self-tapping screws.
Piles are installed deep into the soil by screwing, manually or automatically. Strongly clamped by dense layers of soil, they are firmly fixed in one position, which guarantees the stability of the entire structure. In highly mobile soils, piles with threads along the entire length are used.
Foundation construction on screw piles Source o-remonte.com
The presence of blades ensures greater soil compaction, which affects the reliability of the foundation. Bladed piles come at a higher price but provide better results.
Calculation
The calculation of a pile foundation comes down to taking into account all geometric values, climate and soil conditions.
This includes many parameters, which include: the installation depth of the piles (it is determined by the soil and groundwater), the geometric values of the working field, the number of piles, their composition and dimensions.
Recommendations when choosing a foundation
The feasibility of erecting a foundation on piles, the pros and cons of the resulting structure, depend on many factors.
Online foundation calculator
To find out the approximate cost of a “grillage on piles” foundation, use the following calculator:
Construction on screw piles
The pile-screw foundation is not suitable for buildings made of brick, concrete or reinforced concrete blocks. A stationary building will gradually collapse due to uneven shrinkage of the foundation in the ground. There is no need to count on its long life.
Pile-screw foundation for a terrace Source domstroy-remont.ru
This type of foundation is ideal for lightweight frame, frame-panel or wooden buildings with a certain mobility.
Having a house on a pile-screw foundation, you can make an extension without much expense. This is convenient when there was a mistake with the layout or initially there were not enough funds to construct a building of a larger area.
Soil requirements
For some types of soil, a pile-screw type of foundation is recommended. It is suitable for almost all types, except coarse rocky soil. Preferred in sandy, loamy or wetlands where it is impossible to install a strip foundation.
Removing a pile-screw foundation Source yastroyu.ru
See also: Catalog of companies that specialize in foundation repair and design.
Process speed
If you need to build a building in a short time, then a pile-strip foundation is the best choice. Firstly, the foundation itself is quickly and easily erected. Secondly, after its completion there is no need to wait for final approval and shrinkage, as with concrete technology, which will require stopping work for about a month. Immediately after organizing the foundation, you can begin building the walls.
Like any other foundation, screw piles have advantages and disadvantages that cannot be ignored when using such a foundation to build a residential building.
Benefits of technology
The technology is quite simple; all stages can be performed by several people with skills in such work. Experienced craftsmen need only a couple of days to build a foundation for a small building.
The process does not require serious excavation work, nor the use of:
- large vehicles for delivering materials;
- specialized installations for mixing concrete mixture.
As a rule, lumber is used for tying a pile structure, the installation of which is also not difficult.
Installation of piles under the foundation Source krutim-svai.ru
The technology for installing screw piles allows work to be carried out in the cold season. Special calculations are carried out to determine the depth of the pile drive in a particular area; it must be below the soil freezing level. Sufficient resistance of the soil to heaving in frosts at the calculated depth makes it possible to install screw piles in the ground at this time.
A few more advantages
Assessing the foundation on screw piles, its pros and cons, it should be said that the number of positive factors is much greater than the number of negative ones. Clear advantages explain the growing popularity of screw piles in private construction:
- Acceptability of organization on moving soils or complex relief surfaces. Can be installed on a site with a slope of up to 8 m.
- Saving time and money. The cost of materials and work for a pile-screw foundation is 5 times less compared to a strip foundation, and 3 times less than a tiled foundation (for buildings of the same area).
- The ability to get a dry and warm floor without additional work. A building built on stilts is located above ground level, which protects against moisture penetration and prevents the floor from rotting.
At the same time, the foundation on piles is not inferior to a concrete foundation in terms of service life. A structure built according to all rules will last at least 50 years.
Flaws
Despite the many advantages, there are several disadvantages that need to be considered:
- Difficulties in organizing the basement. It is clear that the design features do not require the presence of side walls, so installing a basement will require additional work and funds.
- Not suitable for mountainous areas. Stone soil will not allow the piles to penetrate to the required depth.
- Experienced specialists believe that such a foundation is suitable for strengthening only one-story frame buildings.
There may be more negative aspects if calculations and construction work are performed incorrectly, and if low-quality materials are used.
Errors in the design and installation of a reinforced concrete grillage
An example of a bad project.
- Lack of a clear project with a detailed calculation of all locations of piles, their thickness, length, as well as a geodetic map of the territory.
- There is no clear rigid connection between the pile pillars and the load-bearing slab. If the ground begins to freeze in winter, then it expands. As a result, under the lower part of the insulated floor, the soil cools more slowly and multidirectional forces arise. This force tends to overturn the pillar, the frozen ground presses on the upper layers of the pillar, and the lower layer takes the load upon itself. As a result, the pillar begins to tilt, and if they are not firmly fixed at the top, then they will definitely be torn out of the grooves of the poured grillage.
- There is no air cushion provided at the bottom of the grillage. If the bedding under the grillage is not removed, then due to seasonal temperature changes it will be subject to significant force. Over time, it will lead to rupture of the supporting platforms and damage to the grillage tape. To prevent this from happening, during pouring, polystyrene foam boards are placed at the bottom of the pit, which act as a shock absorber and protect the soil from freezing.
- Incorrect calculation of the permissible depth of immersion of piles. If they are not driven deep enough, then the building will sag in this place, the supporting structure will skew and one corner will collapse. Over time, the slab itself collapses due to excessive loads and the base of the building. Also, due to incorrect calculations or design of the grillage structure, a sharp lifting of one or more piles is possible, and this inevitably entails the destruction of the floors with the further destruction of the building itself.
- The bearing capacity of the foundation was calculated incorrectly. This mistake can often be found among novice designers without work experience and practice. The problem here is the wrong choice of soil type, because the whole calculation is based on this. Rocks and stony soils have the greatest bearing capacity, while fine-grained sandy soils have the least. If you make a mistake in the calculations, there is a risk that the future building will constantly sink into the ground over time, and this process will be very difficult to stop. Therefore, a complete diagram of the location, length and diameter of each pile is needed.
How to choose the right piles
It is important to consider a number of factors:
- the presence and quality of anti-corrosion coating, which determines the period of operation;
- penetration of the weld to the full depth, it keeps the pipe from rupture when inserted into the ground.
Some manufacturers, in order to reduce the cost of their goods, save on coatings and materials for welding.
Screw piles for foundation Source dialkom-stroy.ru
Specialized organizations carry out calculations to determine the exact dimensions and number of piles, taking into account the local soil. For private facilities, pipes up to 3 m long and 57-133 mm in diameter are mainly used.
Classification by depth
Depending on the position relative to the ground, there are 3 types of grillage:
- Low or recessed. Its peculiarity is that it is installed below ground level, that is, in the ground. The grillage is placed on a sand cushion.
- Ground. Located at surface level.
- Tall or hanging. It is located above ground level on high supports. If groundwater flows close to the surface, this type of grillage is used.
Recessed grillage Source nauka-i-religia.ru
Recessed grillages are used only in cases of extreme necessity, since their installation is comparable in complexity to installing a shallow strip foundation: it is necessary to dig a pit, arrange a drainage sand cushion, make formwork, but also install piles.
Unlike buried and above-ground grillages, hanging grillages are not as labor-intensive and, as a result, less expensive.
Process nuances
The technology of building houses on screw piles does not stand still and is used all over the world. Only taking into account all the features of a foundation made of screw piles, the pros and cons of its construction, can you get a high-quality result:
- It is necessary to correctly calculate the exact length of the pipes depending on the type of soil, the depth of its freezing in winter, and the size of the snow masses.
- To achieve the required deepening of the piles using special equipment or manually, this will require at least 2 people.
- The piles must enter the ground strictly vertically.
- For greater stability, it is recommended to pour concrete into the pipe cavity.
- Combining free-standing piles with a grillage increases stability during soil heaving in severe frosts. A grillage is a reinforcement of the upper part of the foundation that evenly distributes the load across all piles.
- For wooden houses, pipes are installed every 2-2.5 m. If heavier materials are used, a distance of 1.5-2 m is maintained.
Project of a pile-screw foundation Source dyatkovortp.ru
Some experts do not advise building a residential building on a pile-screw foundation, considering it more suitable for small country houses and outbuildings. But practice proves that a foundation made according to all the rules is a reliable basis for fairly massive houses.
Location of piles in the grillage
- Single pile - here each pile is located under its own support, and all supports are connected into a single whole by reinforcement;
- Tape connection. A uniform distribution of all piles is provided and their distance is indicated in the drawing;
- The strip arrangement of piles is used in the construction of massive and large buildings;
- The location is bushy. A whole bunch of piles is installed in one place and takes on increased loads;
- Location by field. This is the case when a monolithic slab is poured over the piles, and all the piles are installed in a checkerboard pattern according to a diagram with clear calculations of the length of each unit.
Layout of piles in the grillage.
Comparison with other options
Only knowing all the advantages and disadvantages of the pile-screw structure, as well as the features of strip foundations with the pros and cons of the technology for constructing and operating the building fixed on it, can you make the right choice. The strip base is characterized by:
- possibility of shallow laying on dry, non-heaving soils;
- convenient arrangement of the burial space;
- the opportunity to do everything with your own hands;
- it takes a certain time for the concrete solution to completely cure;
- used to strengthen brick and concrete buildings;
- a significant increase in costs for areas with severe soil freezing.
It should be noted that the arrangement of a strip base in the cold season is accompanied by an increase in labor intensity and costs.
Strip base Source nl.decorexpro.com
There are several other types of foundations based on the use of piles, which are popular in individual construction.
Pile-tape construction
The most advanced option is considered to be a pile-strip foundation, the pros and cons of which reflect its effectiveness in the most difficult cases:
- for a building made of brick or reinforced concrete structures;
- mobile heaving soils;
- groundwater, high humidity;
- difficult terrain, slope.
Pile-strip foundation Source vologdadom.com
Piles are installed to a depth of up to 2.5 m, which ensures increased reliability and stability of the foundation of the house.
Reinforced concrete piles
The construction of a house in areas with problematic soil, including coastal areas, steep slopes, peat bogs, deep freezing, is carried out on a foundation on reinforced concrete piles, its pros and cons are as follows:
- design work is complex and must be performed by a professional;
- allows you to obtain the maximum possible stability and rigidity of the foundation;
- suitable for heavy buildings;
- high cost of materials and work;
- use of specialized equipment.
Piles made of reinforced concrete Source svoisvai.ru
The length of reinforced concrete piles reaches 11 m. In private construction, elements about 3 m long are used, which weigh at least 700 kg.
House on a pile-screw foundation Source kursremonta.ru
Where is grillage used?
- During the construction of baths, technical buildings with a small mass of load-bearing structures;
- When constructing residential buildings on slopes with a large inclination angle;
- If you need to make a garage or basement built into the depths;
- When stratification is detected during soil surveys, especially when combining clay and sandy soil;
- When restoring stone and concrete foundations of old buildings, if subsidence of individual corners is detected. Then special supports are placed under the base, then the platform is poured and only then the supporting grillage is spread around the outer part.
Pile-grillage foundation in section.
Creating a reinforcing frame
The reinforcing frame is made of hot-rolled reinforcement with a cross-section of 6-12 mm, produced in accordance with GOST-5781-82. The reinforced frame is created from 4-6 rods, which are connected to each other using annealed VRP wire with a cross-section of 0.15-10 mm. To uniformly distribute stress in the longitudinal plane, vertical rods are installed every 15-30 cm, 10 cm long less than the height of the shallow tape.
Sergey Yurievich
Construction of houses, extensions, terraces and verandas.
Ask a Question
Knitting of the reinforcing frame is done with special hooks or a knitting gun. The finished reinforcement frame is laid in the trench and rigidly connected to the pile part of the base.
What kind of concrete is used for filling?
According to the documentation, work can be performed with M350 grade solution.
The design documentation regulates the grade of concrete for piles M350 or low-grade M200. The characteristics of the mixture make it possible to use it for the production of products and structures that carry extremely high loads. Strength characteristics belong to class B 25, where a pressure of 25 MPa per 1 m2, which creates a high level of wear resistance.
Pouring monolithic tape
Concrete mixture of grade no lower than B17.5 can be ordered at the nearest RBU or prepared independently. A monolithic tape 40-50 cm high is poured in two stages. First, the first layer of 20-25 cm is poured, followed by vibratory compaction for 10 minutes. Then the second layer is poured, also with compaction.
Concrete must be supplied to the formwork using a concrete pump hose or a chute. Concrete should be poured carefully so as not to move the reinforced frame. The hardening time of concrete is 5-7 days. During this period, the tape must be provided with standard care. After the concrete has gained strength, the formwork can be dismantled and hydro- and thermal insulation work can begin.
