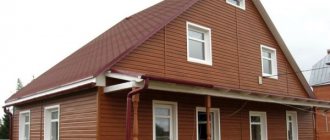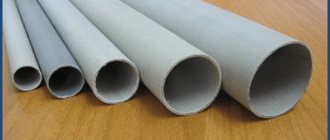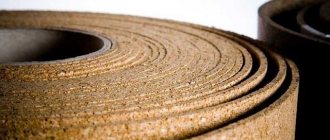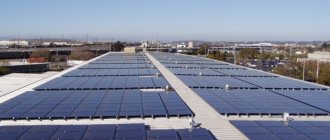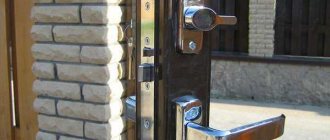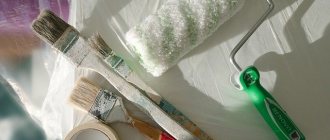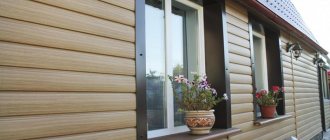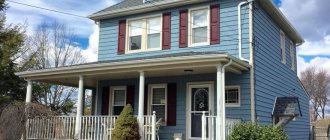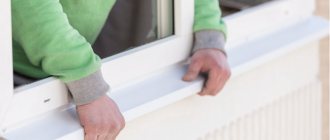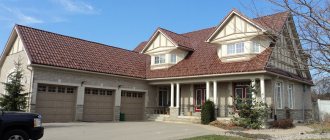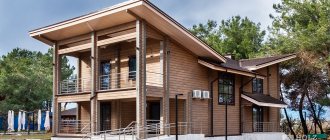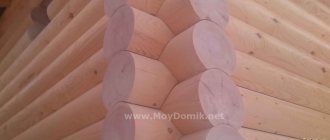Siding is one of the most popular materials for both interior design and facade cladding.
There are a lot of options for siding panels: they can be metal, wood, acrylic, vinyl, plastic.
In addition, siding can be presented in different textures, colors, similar to natural materials: stone, wood, logs.
This type of cladding is still popular due to the fact that installation of the panels is quite simple, and the design result is very impressive.
Log siding: photos of home design options
All finishing materials are available to the consumer in a wide range of different colors, types and textures.
And siding is no exception here. The selection of siding in most cases begins with determining the material. Panels made from PVC are more convenient. They are resistant to impacts, scratches, etc., and environmental influences.
siding is perfect for decorating buildings regardless of their architectural type . Such panels made of plastic are considered an imitation of real wood and look great on the surface of the walls of houses. A house made of wood is now unique. This is due to the high price of the material, its impracticality and relatively short service life. At the same time, wood siding will add an unusual and beautiful appearance to your home.
Log siding is a type of facade panels made of polymer material. They copy wood texture. This type of siding is made from acrylic and vinyl.
Acrylic-based siding is made from new generation acrylic-based materials. They are resistant to ultraviolet radiation, chemical and mechanical stress, and have almost no deformation. Also, this material has a beautiful appearance. This siding option is much more reliable than its analogue made of vinyl.
The most important difference between vinyl-based siding is the layer on top, which is painted with super concentrated paints, which increases its service life. PVC siding for a log house maintains its original appearance during operation in a wide temperature range. It is also not afraid of mold and fungi. The material contains special reagents that reduce the toxicity and smoke formation of such panels. There is an embossing on the plane of the panels that replicates the log surface.
Eurobrus
The material is a single-row or double-row panel, which is very similar to natural timber, as can be seen in the photo. Such panels are produced with locking fastening. The covering of eurobeams can be of two types:
- EcoLine – a material with the texture and color of natural wood;
- Standard - in this case, you can independently choose the color you like according to the RAL table.
The advantages of Euro timber include:
- its excellent compatibility with other types of metal siding;
- even unprocessed such material can retain its condition for up to 20 years;
- due to heat resistance, installation of Euro timber is possible all year round, as it can withstand temperatures from -50C to +60C;
- resistant to ultraviolet radiation and precipitation, as evidenced by reviews;
- low weight does not heavily load the foundation;
- With this façade finishing, it will not heat up much, but at the same time it will be perfectly insulated.
Disadvantages and advantages of log siding
- Siding is a lightweight material and, at the same time, it is as strong as metal. When using it for load-bearing walls, there will be no need for heavy preparation for installation and additional strengthening. All that is needed for this is simply to strengthen the frame well and all inaccuracies will immediately disappear.
- This type of siding provides an opportunity for decorators to show their own imagination. You can choose different types of siding curves, their shades and sizes.
- Siding is resistant to rust , moisture, insects and weather conditions. PVC Siding can withstand large temperature changes and can be exposed to the sun for a very long time, and yet its color will not fade. But it is necessary to take into account that the darker the siding, the quickly it will change its color under the influence of the sun. For example, the color palette “stained oak” will definitely last 5–8 years. Whereas a bright beech will remain constant for 15-20 years.
- Siding is a fairly popular material. Even very expensive siding will be much cheaper than the cheapest stone for the facade. Installing siding does not require great skills and you can do it with your own hands, whereas you won’t be able to install stone or plaster yourself without the right skills.
- Cladding made with this material is economical and reliable. It can be installed at any time without preparatory wall preparation, as well as in different weather conditions.
If we talk about the disadvantages of siding for a log house, then to install it you need a strong and good frame. It is very difficult to attach it to a wall that has an uneven surface (broken or curved walls).
There is a great opportunity to find log siding and photos of houses lined with it in various thematic glossies or on the websites of construction companies announcing the services. Such houses stand out for their external beauty and original design. Even a very simple bath can be turned into a royal washroom only thanks to the correctly chosen wall surface cladding.
This finishing material has become so popular because of its ability to withstand large temperature changes and not be subject to rust. Log siding copies not only the structure of the real material, but also all its convexities that can be seen in a real log house. This material is also easy to maintain - you just need to wash the wall with water pressure from a hose and the house will be sparkling clean again.
Price for facade finishing
It’s not difficult to cover a façade with panels yourself, but not everyone has the free time or desire to do it. By ordering work from professionals, you can count on a smooth finish that meets all standards and technical specifications. The price for such work is largely dependent on factors:
- What stages does finishing include, since insulation and installation of sheathing can be calculated separately. Painting the imitation timber is also not included in the work.
- Square. If you need to sheathe the entire building, the price per square meter will be lower.
- Working at height is also more highly valued.
- Experience and seniority of workers, professional teams are more expensive. But it’s not worth ordering work from a little-known team of non-Slavic nationality; the savings can “cost a pretty penny.”
We present the average cost of work in the form of a table:
| Type of work | Price up to 50 m2, rub./m2 | Price up to 100 m2, rub./m2 | Price up to 350 m2, rub./m2 |
| Installation of sheathing | 80-100 | 70-90 | 50-70 |
| Installation of insulation and vapor barrier in a ventilated facade (roll or matte) | 100-150 | 90-120 | 70-100 |
| Installation of imitation timber | 250-300 | 230-270 | 210-250 |
| Painting imitation timber | 150-170 | 120-150 | 110-130 |
It is not difficult to calculate how much it costs to decorate the facade of a house. To do this, the area of the walls is calculated and multiplied by the numbers given in the table. So, if the wall of a house has an area of 25 m2, and there are 4 such walls, then finishing with lathing, insulation and painting will cost 1 wall from 12,000, which means finishing the entire house from 48,000. Do not forget that to this you need to add the cost of the material, components, vapor barrier insulation, bars, brands or screws.
It is always more profitable to do the finishing work yourself. The original design can be found in the photo in this article.
Installation of siding under a log house
This is very easy to do. This will require the smallest tool kit, attentiveness, accuracy and following simple instructions.
If you are covering a concrete or brick wall, you will need to make a frame from the frame. These can be wooden bars or a metal profile. Another option is often used.
of no more than 40 cm between the facing strips All installation boundaries, as well as openings (windows, doors) must have sheathing along all edges of the boards. It must be emphasized that all planes of the sheathing that have contact with the panels must be at the same level.
The only difference between installing siding under timber and installing simple vinyl-based siding is only in joining its panels through an H-profile . All panel connections are made exclusively in a row and are connected to each other thanks to an H-shaped profile.
Panel fastening is done by nailing them in with nails. In this case, the cap must not reach the panel itself by 1 mm. It is quite easy to verify the accuracy of the fasteners - you need to try to remove the panel from side to side. If it moves freely, then the fastening is done correctly.
General rules
- To prevent the panels from deforming due to temperature changes, make sure that the screws are not tightened by about 1-1.5 mm. In this case, they should be located exclusively in the center of the perforation in increments of 400 mm;
- We recommend that you start laying metal siding from the corner of the building. In this case, the first row should be attached to the first plank. And all other planks are mounted in the lock of the previous one. And so on until the end, after which the panels under the windows are cut out.
Let's sum it up
Thanks to their stunning imitation of natural wooden beams, the panels have become quite popular and in demand recently. Use our tips and you will turn your home into a cozy and attractive masterpiece of architecture.
Important rules for fastening siding panels:
Before you begin installing siding, you need to remove branches of bushes and trees that touch them from the walls, disassemble all fasteners for lanterns, drainage lines, etc.
Log siding is an easily accessible, excellent and easy-to-work material. Because of it, you can make your own home warm, comfortable and attractive. All this without spending large sums of money. Cladding a house with wood-look siding will highlight all the advantages of the house.
L-beam
As for the L-beam, it is far ahead of its competitors in design and quality. They are of much higher quality thanks to the steel profile and the modernized Ecosteel coating, which can be made to match a wide variety of types of wood. With this material you can turn your home into a cozy, warm one and ensure durability of the finish.
The thickness of the metal in the material ranges from 0.4 to 0.7 mm. Unlike natural wooden log houses, this material is easy to maintain and non-flammable, but at the same time it is practically indistinguishable from natural wood.
By choosing such vinyl or other siding, the imitation of timber will be the most reliable. We recommend making it to order, which will save you a lot of money.
One Turning Block House
Standard Block House panels look like Double cylindrical logs. But some manufacturers, for example Tecos, offer a Block House option that looks like a single log. Check out the illustration below.
Block House Tekos. On the left is the Series - rounded timber. On the right is a series of double rounded timber
Photos of finished houses lined with single beams
Arrangement of obtuse and acute angles
Sharp or obtuse angles can occur in the presence of decorating architectural elements, for example bay windows . To create an obtuse angle, you should lean the corner profile against it and, pressing it, slightly move the profile flanges until the desired configuration is obtained.
Then the installation is carried out according to standard methods.
An acute corner is formed by squeezing the corner profile from the sides to achieve the desired shape . Then install the profile in its proper place.
CAREFULLY!
In order not to destroy the protective polymer coating, operations to bend the profile are carried out carefully, without too sharp bends. Destruction of the coating will cause rapid corrosion and render the part unusable.
Setting obtuse angles
Installation of an acute angle
Preparatory work
Before installing the main covering, it is necessary to carry out a number of previous activities:
- All excess is removed from the base. The old decorative finish can be left if it does not interfere with further work and will not lead to problems in the future.
- The condition of the surface is assessed. Seams and cracks are unstitched, treated with a primer and sealed. If the damage is more than 10–15 cm, then additional reinforcement is performed.
- The base is prepared separately. The foundation must not have significant defects.
- The surface is treated to prevent the appearance of microorganisms. The wooden facade is impregnated with fire retardants.
- The coating is thoroughly dried.
- If required, a vapor barrier is attached (most important when working with wooden houses). The peculiarity of this material is that the film is placed with the rough side facing the wall. The joining is done with an overlap, everything is glued with mounting tape. Fixation is carried out with staples directly to the covering or using slats. The fastening areas are sealed.
At the same time, the missing tools and materials are being prepared.
Construction of sheathing
When deciding how to properly cover a house with metal siding, take into account that the simplest and most affordable option is to create a frame from standard elements.
Wooden
Due to the fact that a properly fixed sheathing is a guarantee of the reliability and durability of the coating, the work must be approached very responsibly. Step-by-step algorithm of actions:
- To install the frame, a beam with a section of 50*40 or 50*50 is used. The material is pre-treated with antiseptics and fire retardants.
- The surface is being marked. The main posts should be placed perpendicular to the cladding panels. Lines are drawn in increments of 50–60 cm.
- After drying, the timber is drilled out for screws. The pitch of the mounting holes is from 20 to 40 cm. These fixing points are transferred to the previously marked lines. Using a puncher, holes are drilled for dowels according to the marks.
- The racks are aligned and pre-fixed, after which the beam is leveled and substrates are placed under it. Final fixation is carried out.
- For greater convenience, corner posts are set using a plumb line and level. A cord is stretched between them, allowing you to quickly align the remaining elements.
For the installation of wooden sheathing, carefully processed and dried timber is used.
The resulting gaps between the wall and the timber are carefully filled with polyurethane foam. This will eliminate the appearance of “cold bridges” after laying the thermal insulation material
Metal
Do-it-yourself lathing from metal profiles is erected according to the following scheme:
- Marking is being carried out. Installation lines are drawn in increments of 50–60 cm. When working with a base, 35–50 cm.
- The hanging frame elements are being fastened. To do this, holes are drilled at a distance of 35–45 cm according to the markings, hangers are attached to self-tapping screws and dowels and bent to the desired shape.
- The corner segments are positioned first and carefully aligned along the plane. A cord is stretched between them to align the remaining racks.
The alignment of the metal frame racks is done using a cord that is pulled between the corner profiles
Carrying out work on assembling the frame requires accuracy; all parts must be placed exactly level and form a single plane.
VIDEO:
Hydro- and thermal insulation of walls
Covering a house with metal siding often involves additional insulation. Various materials are suitable for this, but the most affordable and preferable for self-installation are mineral wool or penoplex (an improved version of polystyrene foam).
Thermal insulation and waterproofing are carried out as follows:
- When choosing a wooden frame, mineral wool is placed in the resulting cells. It is laid tightly, without gaps. Work is carried out wearing protective equipment for the respiratory tract and mucous membranes.
- The metal frame is excellent for laying penoplex. To do this, even during installation of the sheathing, the slabs are pinned onto installed and bent hangers. For additional fastening, dowels with a large head are used. The material is placed without matching the joints of adjacent rows, the corners are overlapped. Additional sealing is carried out.
- A film is stretched over the entire surface to protect against moisture penetration. The joining points are combined with a large supply of material.
Installation of finishing strips
The finishing strip completes the paneling, covering the top edge of the panel. To install, the last panel is cut to the required width and the edge is tucked under the curl of the finishing strip.
The presence of such an element protects the canvas from rainwater entering from above . Installation of the finishing strip is carried out simultaneously with the installation of the top panel.
IMPORTANT!
All self-tapping screws are loosely tightened so that the parts can move with temperature changes in size. To avoid corrosion, self-tapping screws must have a protective coating (galvanized) , with a head diameter of at least 1 cm.
Installation of finishing strips
Preparation of lathing and insulation of walls
Before directly installing the siding, it is necessary to install the sheathing, which will serve as a support for the panels. In addition, external wall insulation is often carried out, which helps save thermal energy and improves the microclimate inside the house .
To carry out these operations, which are most often carried out in parallel, it is necessary to install sheathing on the walls - strips corresponding in thickness to the size of the insulation.
The best option for external wall insulation is stone wool slabs with a thickness of 50 mm . Thus, horizontal rows of sheathing are installed, between which the insulation is attached.
After this, a layer of waterproof membrane is attached to the surface of the installed insulation, which facilitates the release of steam from the inside, but does not allow moisture to penetrate from the outside .
Then a vertical layer of counter-lattice is installed, which will serve as a support for the siding panels and at the same time provide a ventilation gap for free air exchange in the space between the sheathing and the wall pie . The thickness of the counter-lattice must meet the requirements for ventilated facades and be at least 40 mm.
Wood can be used as a material for sheathing, but experts strongly recommend using plasterboard guides, which are easier to adjust to obtain a flat plane necessary for installation work.
Lathing and siding insulation
Popular manufacturing companies
There are many siding manufacturers in the world.
The most famous manufacturers include:
- Mitten;
- Variform;
- Elixir;
- Vytes;
- Gentek;
- Kaycan;
- Foundry and many others.
From domestic:
- Dock;
- Grand Line.
The list of manufacturers can be continued for a long time, but there is little point in this, since all products on today’s market are of high quality, since they must meet certification requirements.
Little-known companies that are forced to save on production are of lower quality . It is better not to purchase such products, since with a very long service life of the cladding (50 years or more), the lack of a quality guarantee is not attractive.
One of the manufacturing companies
Equipment
Metal siding requires additional elements to design corners, slopes of window or door openings and other necessary details.
Without them, the cladding will look sloppy, all connections will look makeshift and unattractive . Such elements are called additions; they are produced together with the main panels, finished with the same compositions, which makes them absolutely corresponding design details.
The siding package includes:
- Start and finish bar;
- H-profile for connection along the length;
- External and internal corner strips;
- Soffits;
- Platbands, J-platbands;
- Moldings;
- Window slopes, near-window profiles.
ATTENTION!
Each manufacturer strives to present the finishing set as fully as possible, so in some cases other types of additions may be present.
Equipment
Which is better: wood or its imitation?
Many property owners often wonder: should they decorate their house with natural wood or use materials that look like timber? Specialists who have been involved in construction for a long time have a simple answer: if the house is built of wood, then it is best to use thin boards that imitate timber, but for buildings made of stone it is better to give it cladding made of high-quality siding.
Summarizing all of the above, I would like to say that the external cladding of housing from siding is perhaps the best solution for those who prefer to do everything necessary for a long time. And rest assured that such cladding will retain its original bright shade for decades.
