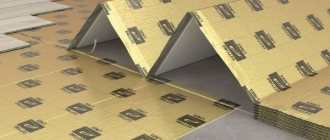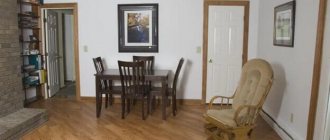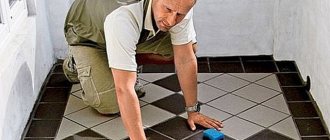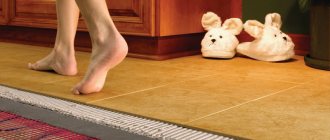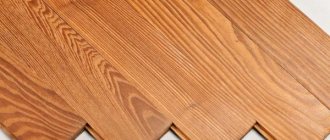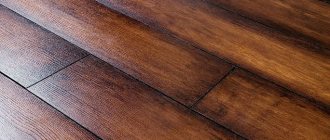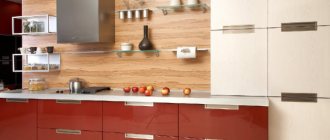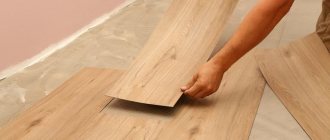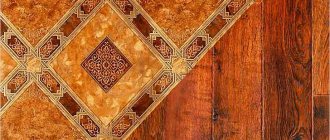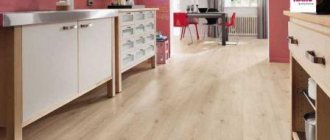The popularity of laminate, which it acquired almost from the first days of its appearance on store shelves, can be explained by quite ordinary reasons - it is easy to install and maintain, has an excellent appearance, is capable of partial repairs, and you can do the laying of laminate yourself, without turning to outside specialists.
In addition, the surface of the laminate is warm and pleasant to the senses, which is important, especially in the off-season.
But the most important advantage of the material is its ability to be laid on old coatings that there is no desire or need to dismantle.
In some cases this can be very convenient, especially if dismantling the old material will lower the floor level too much.
Some types of old coatings serve as a high-quality basis for the laminate, increasing its performance.
Let's take a closer look at the question.
Is it possible to lay laminate flooring on linoleum?
This question is often asked on various online platforms. Doubts about this are a consequence of the unpreparedness of people who have little understanding of the technology of laying laminate flooring. It states that the base must be dry, clean and level.
If linoleum meets these requirements, then installation can be carried out without fear . At the same time, the evenness of the surface cannot be checked by eye, since the linoleum sheet always looks quite smooth and flat. But in reality there may be significant differences that are unacceptable when installing laminate flooring.
At the same time, the linoleum layer can be considered as a kind of substrate that provides an elastic gasket between the subfloor and the new coating. It helps to correct small potholes or bulges in the floor, promotes a tighter fit of the laminate, which eliminates noise when walking .
Sound insulation is an important aspect of laminate flooring; no measures in this regard will be unnecessary.
IMPORTANT!
Old linoleum must be solid, without cuts or holes. This will help ensure that capillary moisture is cut off from the subfloor.
Laminate flooring: how to lay it yourself, video instructions
Many DIY laminate installation videos begin with descriptions of various installation methods. You can lay the laminate lengthwise or crosswise (how to lay it correctly is described in numerous sources). The choice of the method that is suitable for your case depends on what goals you are pursuing. For example, laying it lengthwise can visually enlarge the room.
Direct installation of laminate flooring
It doesn’t matter how you lay the laminate - lengthwise or crosswise, the correct method is when the installation begins with laying the first panel in the corner of the room near the window. Wedges must be installed between this panel and the wall to form a deformation gap. Then the next one is attached to the first panel and so on until the entire row is formed. The second row must begin with the piece that ended the first.
The second row of coverage is initially installed without connecting it to the first. Only after all the panels of the second row are connected to each other can it be attached along its entire length to the previous row. In this case, for a more reliable connection, you can place a wooden block at the joint and lightly tap it with a hammer. The entire floor is installed in the same way. A video with explanations from experienced specialists will help you install laminate flooring correctly with your own hands.
Subtleties of laying diagonally
Diagonal installation is one of the popular ways of laying laminate flooring. How to lay a covering with your own hands in this way? When calculating the amount of material, it is necessary to add 7-8% to the total area of the room.
Diagonal laying of the laminate begins in the same way as longitudinal or transverse laying - from the corner near the window. Before installation begins, a fishing line is pulled from the corner at an angle of 45° to the wall: the rows of coating will subsequently be aligned along it. Numerous video instructions, which can easily be found on specialized Internet resources, will tell you how to lay laminate flooring diagonally correctly.
Using the diagonal method, the edges of the first panel are cut at an angle of 45°, and wedges are installed between it and the wall for a gap. After this, it is necessary to measure two strips of laminate so that the joint between them is in the middle of the first row, and the edges cut at an angle are near the wall. The entire floor is filled in this way.
Many videos “Installing laminate flooring with your own hands” show that first, solid pieces are installed, and then the panels are cut and the space near the walls is filled. With this method, you will avoid the risk of unevenness at the joints of adjacent rows.
In residential premises there are many difficult places to install the coating, for example, heating pipes, doorways, etc. Good videos on how to install laminate flooring yourself can be excellent helpers in such moments.
Installation of coating near heating pipes
Bypassing heating pipes and other communications is one of the most difficult moments when deciding how to lay laminate flooring. Correct installation should begin with marking the panel for the future hole. To create a hole in the laminate, it is recommended to use special drills called ballerina drills. In this case, the diameter of the hole should always be slightly larger than the diameter of the pipe. This is done so that the coating can “walk” freely under the influence of temperature and humidity changes, as is the case with expansion gaps.
Laying laminate flooring near heating pipes is one of the most difficult moments
After the holes for the pipe are drilled, the panel is cut into two parts. One of them is mounted between the rest of the floor and the pipe, and the second - between the wall and communications. The pieces are fastened together using construction glue. When laying laminate in this way, videos on how to properly lay in difficult places show that cutouts can be made more attractive with the help of decorative contours for pipes.
Laying laminate flooring near wall projections
If the walls in the room where the installation is taking place have uneven surfaces, a corresponding cut-out is made directly along the panel. When installing laminate flooring with your own hands, a video on how to properly lay the material will tell you that in the case of uneven walls, you also need to make a deformation gap. In addition, there is a peculiarity with the connection of the locks: from the lower part of the end you need to cut off the protruding edge. Because of this, the reliability of the connection may suffer, so the joints must be lubricated with construction glue.
Do-it-yourself laminate installation near a wall ledge
Installation of laminate flooring in large rooms
If the dimensions of the room exceed 8 by 8 meters, in order to prevent the floor covering from deforming, it is recommended to make expansion joints. Various videos on how to lay laminate flooring with your own hands demonstrate that for this you need to use special profiles that are mounted between two sections of the laminate that are not connected to each other. The upper part of such a profile is an overlay similar to those used in doorways. This is due to the deformation of the floor due to temperature fluctuations.
Also, such a profile is mounted at the border of different segments of a heated floor within the same room.
How to lay laminate flooring correctly with your own hands: installing skirting boards
For high-quality installation of laminate flooring on the floor with your own hands, it is simply necessary to know how to lay the baseboard correctly. One of the main features of the process is that the plinth cannot be attached to the laminate itself or to the floor - the attachment should only be made to the wall. Each skirting board model has its own separate mounting option, and instructions for its installation are included with the product.
When installing skirting boards, an important condition is that the fastening must be carried out to the wall
If your walls do not have a flat surface, it is better to use a plastic version of the baseboard, as it will exactly follow the contours of the wall. The wooden variety is best used only with perfectly smooth walls.
Most models have special grooves into which the wires are mounted.
When installing laminate flooring on the floor with your own hands, how to lay the coating so that it is not spoiled by furniture legs is a very important question. To do this, they must be equipped with soft felt pads.
Laminate can also be laid on the wall at a small height from the floor. Videos of laying laminate on the wall show that this process is practically no different from laying laminate on the floor.
The main rule for caring for laminate flooring is to avoid excessive exposure to moisture and too much mechanical stress.
Which class of laminate is suitable?
Laminate classes determine the degree of its resistance to abrasion. They have nothing to do with the quality of the base, determining only the resistance of the material to external influences . Therefore, when choosing a laminate, you should be guided by its operating conditions.
If you plan to install it in a bedroom, where there are not many people and movements are minimal, you can get by with 31 classes. For busier rooms, resistance class 32 is suitable, the most common of all. 33 or 34 classes allow you to use the coating in crowded places, shops, discos or airports, but the cost of these materials is the highest.
NOTE!
The higher the class of the laminate, the higher its resistance to moisture usually is, although this is not directly related. When choosing a material, the issue of moisture resistance should be raised separately so as not to get an unpleasant surprise.
What kind of covering to lay in the hallway and kitchen
Corridor - a room adjacent to other rooms in the apartment (guest room, kitchen, bathroom), is considered the path to any of them. Therefore, it is characterized by high permeability, due to which the laminate is laid with great strength.
Laminate classes
Strength classes of laminates
Laminate coatings are divided according to strength class as follows:
- use in everyday life. These are laminates of 21, 22, 23 classes. They are used for laying in residential premises, or rather they were used. Their use has lost popularity, since they do not have good strength properties.
- commercial. Class 31, 32, 33 material is used for commercial purposes: in office premises or dance halls. However, it can be used in residential premises, which is what most people do. Strength classes 31 and 32 are more than sufficient for apartment premises, and 33 is used in high-traffic areas.
Laminate flooring in the hallway
As already mentioned, the corridor
in a house it is considered a room with very high traffic, therefore it is necessary to use
slats
with higher strength than for the same sleeping or guest room. Therefore, the use of class 32 seems to be a cost-effective solution, although class 31 is permissible, but the service life will be a couple of years shorter.
Laminate for the kitchen
The kitchen is considered an area of high humidity, which is why a moisture-resistant coating is used there. These properties are possessed by laminates of strength classes 33 and 34. Therefore, for the kitchen room it is necessary to choose from among them. Laminates of a lower strength class will not be suitable in the kitchen due to the fact that the kitchen is considered a room with very high traffic.
Checking the evenness of the floor
The condition of the floor is the main point in the laminate installation technique. Allowable differences are within 2 mm per meter of floor length. At the same time, it is very difficult to determine the condition of the surface; at first glance, it often seems that the floor is ideal.
Verification methods:
- Use a flat, straight strip, ruler or meter-long building level. By applying them to the floor in different areas, you can obtain information about the presence of differences or folds.
- The hydraulic level gives a completely accurate idea of the rise or fall of the floor topography relative to one point.
- The oldest and most effective method is stretched cords, which clearly show the condition of the floor, the presence of folds or bulges and other parameters of the old coating.
There are also methods for checking the floor with a laser level that give an accurate and high-quality result, but in the absence of this device it is quite possible to get by with these methods.
Questions and answers
Users are interested in various nuances of installing cushioning materials under laminate flooring. Let's look at the most common ones and find answers to them.
Which side should I put the backing on?
The sub-laminate base is made from different materials. For most people, it doesn't matter which side is facing up. If the surface of the material has different roughness, then the smooth side is placed up for better adhesion to the panels, and the corrugated side is placed down towards the base floor.
The canvas with foil is laid with the shiny part facing up. This will ensure that the heat tends to escape into the floor.
How to glue backing sheets?
Let's start with the fact that it is not necessary to glue the substrate together. This is done for convenience - to avoid displacement of the sheets during installation of the coating.
After laying adjacent pieces of cushioning material, they are fastened with masking or special construction tape at the joints. In this way, a solid canvas is obtained that is resistant to temporary influences during the installation of floor covering slats.
Laminate flooring is installed in a floating manner, so the underlay is not attached to the surface of the floor or covering boards in any way. It must remain mobile when the temperature and humidity of the room changes.
Do I need to put the film under the backing?
There is no clear answer to this question. A vapor barrier film under the laminate base is desirable for floors made from natural components that are susceptible to moisture accumulation. It is usually used when installing floors on wooden joists or plywood.
Also, an additional coating can play the role of additional insulation if work is carried out in cold or irregularly heated rooms, as well as in rooms with high humidity.
Where there is central heating and installation is carried out on a prepared concrete surface, it is not necessary to lay the film under the substrate.
Is it possible to lay two underlays?
Some users, in order to smooth out the flaws of poor preparation of the base floor, as well as improve thermal and noise insulation, plan to install two layers of base under the laminate. It is not right! When laying several layers of standard substrates, the base will become too soft. This will have a negative impact on the laminate locks, which will become deformed over time, and the boards will begin to sag—“playing.”
In such a situation, it is more correct to use a single-layer material of increased thickness (5-7 mm) with increased density.
How to lay the underlayment under the laminate correctly: lengthwise or crosswise?
Schemes for the correct installation of sheet and roll substrates relative to laminate panels
When considering the question of how to properly lay the underlay under the laminate (lengthwise or crosswise), they start from the direction of laying the laminate boards. It is recommended to install the underlay across the panels. This reduces the risk of the joints of the substrate and laminate elements matching. Even if they coincide, the length of such connections will be insignificant. When laid lengthwise, the joints overlap at larger intervals, which causes sagging of the panels, unpleasant sounds and destruction of the locks. This shortens the service life of the coating and spoils the appearance of the material.
Is it possible to lay laminate flooring without a backing?
Despite the fact that it is theoretically possible to install laminate flooring without a base, experts categorically do not recommend doing this. On concrete or any other base, a “bare” coating will make loud noises when walking. This is uncomfortable for both the owner and neighbors.
This nuisance is due to the fact that the vast majority of manufacturers make the lower part of the laminate rigid. After installation, it knocks loudly on the subfloor when walking. Panels without a backing do not retain heat; in winter, the cold will be felt more clearly on the floor. The lack of sound insulation means that neighbors will hear not only your steps, but also your conversations.
Laminate with built-in backing
In recent years, laminate models with a built-in backing have begun to appear. They have a special soft coating on the bottom of the panel, which essentially compensates for minor irregularities and improves the sound and heat insulation of the floor covering. This laminate can be laid immediately without a backing. However, it is worth keeping in mind that the cost of such products will be higher than conventional laminate.
Preparation for installation
Preparatory work begins with removing all foreign objects and dismantling the baseboards. The surface of linoleum is thoroughly cleaned of dust and dirt . It is checked for the presence of moisture under the coating, for which a plastic film is laid on the surface and pressed tightly with the edges to the floor.
After a couple of days, the film is checked and if no droplets of water are found on the side facing the floor, then the condition of the base is good and the humidity is normal.
Cut or torn areas of linoleum are extremely undesirable, but if necessary they can be partially restored. To do this, the damaged areas are glued to the subfloor. The edges of the cut fabric are bent to the sides, a layer of glue is applied to the floor, the edges are laid back on the surface and pressed while the adhesive layer dries.
If you have replacement material, you can fill the holes in this way by cutting out the problem area from the old coating and gluing a fragment that exactly matches the shape into the resulting hole..
If the old covering has folds or waves, you can carefully trim it around the perimeter and stretch it across the area of the room, smoothing out the folds and achieving a flat surface.
Why do you need a backing for laminate flooring?
Laminate is a material of artificial origin, but it is mainly made from natural raw materials. The basis of the board is fibreboard. Like ordinary wood, fiberboard and MDF do not tolerate being in a humid environment quite well.
In addition, the slab is rigid, so if you lay it on an uneven base, it may break over time at the bend.
Not a single one, even the highest quality laminate, will last long if it is laid directly on a concrete slab. This is due to the fact that when assembling the lamellas, locking connections are used, which create the impression of a solid surface.
And if the load is distributed unevenly, then the strength of the locking joints is lost, cracks form on the floor, and a creaking sound is heard when walking.
Thus, a special damper layer is required, which not only softens the load, but also redistributes it over the entire surface. As a result, the locking connections remain strong for a long time.
Selecting a substrate
Any of the popular materials can be used as a substrate.:
- Rolled technical stopper.
- Izolon.
- Expanded polystyrene.
- Slab coniferous substrate.
The quality and performance characteristics of these materials are quite satisfactory for most users. The hottest debates are regarding isolon (foamed polyethylene) and technical cork.
At the same time, the arguments of both sides are quite convincing, but they relate to specific situations and do not consider the possibility of other conditions. Therefore, the choice of material is easiest to make based on considerations of economy and the thickness of the substrate, so as not to cause too much rise in the floor level .
What is a substrate
The substrate is a coating for the manufacture of which both natural and synthetic materials are used. Thanks to the use of such products, the laminate adheres much more tightly to the rough concrete or wooden base. In addition, the coating helps to even out differences in altitude and acts as a heat insulator. Today there is a large selection of such materials in a wide price range, including both expensive and cheap products. Let's consider the possibility of laying laminate flooring without it.
Substrates
Is installation possible without a backing?
The underlay is a mandatory element when installing laminate flooring. There are known cases of laying material without it, which were without consequences, but one should not hope for such a favorable outcome . The absence of a backing will cause a drum effect; the covering fabric will begin to slap the base when walking, which greatly gets on the nerves of both the apartment owners themselves and their neighbors.
Therefore, laying without a backing is considered extremely undesirable. At the same time, if the coating is linoleum on a thick felt base, then you can do without a backing, especially if the area of the room is small and does not have height differences.
Is it possible to install panels without using a backing?
The question: is it possible to lay laminate flooring without using a backing? Many people are interested in it. It is impossible to answer this question unequivocally; laminated panels can be laid even on a bare concrete base, but there are a large number of disadvantages:
- Laying laminate flooring without a backing causes unpleasant sounds when walking on the floor. This occurs due to the contact of the panels with the cement screed.
- Laminate is not a thermal insulator, so the floors will be cold in the winter.
- The absence of a substrate will also affect the soundproofing properties of the coating. Any conversations and steps will be heard by neighbors.
- The substrate significantly increases the service life of the laminate by preventing abrasion.
- The absence of a backing can lead to cracks in the panels and gaps between them due to uneven floors. A common cause of such defects is a breakdown of the locking mechanism.
As a result, frequent repairs and replacement of a cracked panel despite the fact that the service life has not yet ended.
As you can see, this solution has many disadvantages, and in order to avoid troubles in the future, you need to do everything according to the rules.
Required Tools
The list of tools used for installing laminate flooring is quite wide.
It includes:
- Ruler, square, tape measure.
- A hammer with a regular or rubber striker.
- A hacksaw with a fine tooth, some prefer a hacksaw for metal.
- Electric circular saw or jigsaw.
- Electric drill.
- Shoemaker's or stationery knife.
These tools are quite widespread and are available to almost every home craftsman.
Specialized devices are also needed, used only when installing laminate flooring.:
- Tamping block. Unlike the usual one, it has a special profile that does not destroy the locking part of the panels.
- Installation wedges. You can cut them yourself, but purchased special wedges have the required thickness, expansion angle and special notches that prevent the wedge from being squeezed out when the load is applied.
- Bracket for laminate flooring. It simplifies the padding of panels located near the wall, for example, in the last row.
- Clamps for laminate. They allow you to carefully and tightly press the panels against each other, eliminating the formation of cracks or gaps.
- Knife for laminate. It looks like a photo cutter, only greatly enlarged. Allows you to cut panels in a perpendicular direction. clean and precise.
IMPORTANT!
You can purchase these tools separately, or buy a set for laying laminate flooring, which includes all the most necessary accessories for installation.
How to lay laminate flooring with your own hands: materials and tools for work
The process of self-installation is extremely simple: an insulating layer is mounted on a pre-leveled base, and laminate panels are laid on top of it. If installation is carried out on a concrete base, an additional layer of waterproofing may be required. For installation you will need the following materials:
- primer to eliminate floor unevenness;
- laminate;
- foamed polyethylene or other backing option;
- construction adhesive if you are going to install using the adhesive method;
- wedges for creating expansion gaps;
- skirting boards and fastenings for them.
The process of laying laminate flooring is quite simple, so even a person who does not have special skills in construction can install this flooring
In addition to the materials listed above, you will need the following set of tools:
- construction corner and tape measure;
- pencil or marker;
- construction knife, hacksaw or jigsaw;
- hammer and wooden block.
After everything you need has been purchased, the laminate should be placed in the room where installation will take place for several days. This is done to ensure that the temperature and humidity of the materials come into line with those in the room, otherwise the panels may become deformed.
Laying technology
The material is laid using technology standard for the selected type of coating and indicated on the packaging.
Basic installation steps:
- Installation of the substrate. The material is laid end-to-end, without cracks or gaps. The strips can be connected together with strips of tape.
- The first row of panels is located at a distance of 1-1.5 cm from the wall. This is necessary to create an expansion gap that allows the material to move when heated. Dense laying will certainly cause the canvas to bulge, the coating will flap when walking and will gradually collapse. The gap is provided by wedges placed between the wall and the panels.
- The second row of panels is laid with a length offset of approximately one third. This is done for stronger adhesion of the entire canvas.
It is not recommended to use sections smaller than 35 mm!
- The panel connection is made in an inclined position of approximately 45°. The locking part is inserted into the gap of the panels of the already laid row, pressed into it until it stops, after which the panel is lowered to a horizontal position. The lock connects with a specific clicking sound.
- The remaining panels are installed in a similar way.
- The outer row of panels usually requires adjustment in width. To do this, you need to measure the remaining gap, subtract 1 cm from it (temperature compensation) and cut the panels to width . The best solution would be to fit each panel separately, as the walls may have unevenness.
- After installing the entire canvas, wedges further tighten the canvas and allow some time for compaction. Then the wedges are removed and the baseboard is installed.
Innovation for walls
There is an option such as finishing the walls with laminate.
In principle, for walls there is no need to get creative and choose a coating with technical characteristics for the floor. Accordingly, in this case you can save money. You should never forget about the style of the room. Perfect for a hallway! It is used instead of plastic panels. In this case, the coating is installed up to half the wall.
The method of installing the material on the wall differs from the option with the floor. In this case, the surface roughness should not exceed 3 mm. In addition to locks, the wall version uses glue or liquid nails. Remember that when you install the covering on the walls, hammering in the locks can cause the previous panels to move.
The installation process can be either horizontal or vertical. Before starting installation, you can build a wooden sheathing in the place where you plan to install the laminate. Fastening is done using clamps.
Treating the seams with sealant is also necessary when installing boards on the wall. When the installation is completed, the edges of the laminated panels are covered with aluminum corners. They are attached using sealant. In general, laminate on the walls in the hallway is a new trend and it looks harmonious together with a properly selected floor covering.
Reviews
Feedback from people who have used linoleum as a base for laminate flooring will help you get an idea of the qualities of the technique:
| Author's name | Review |
| Larisa D. | We laid laminate flooring in the hallway directly on top of the linoleum. They didn’t know whether it was possible to do this or not, it’s just that the old linoleum was on a soft base and was all covered with dents and small holes from the heels. They laid it without a backing, since the laminate has a soft layer at the bottom. So far everything is fine, no noise, no deterioration. |
| Igor M. | We thought for a long time whether it was worth laying the laminate directly on the linoleum, or removing it. We consulted with friends, they said - put it in, it will be better. That's what they did. Nothing special, the laminate just lay there and that’s it, no problems were created. |
| Victor N. | For anyone who wants to lay laminate flooring on linoleum, be sure to use an underlay! Laminate flooring on linoleum rattles like a drum! We laid it just like that, without a backing, we thought that linoleum was soft, but it knocks with every step, as if you were walking on iron barrels. |
| Yuri G. | I really didn’t want to remove the linoleum, because underneath the floor was full of small chips. This did not have much effect on the coating itself, but small dots appeared. I thought about it and laid it on a plastic backing. It seems that it turned out fine, we’ve been walking on it for 2 years now, it doesn’t rattle. |
| Ruslan I. | There are no and cannot be any objections to laying laminate flooring on linoleum. If, of course, the floor is flat, without drops or holes. But this is a requirement for all floors where laminate is to be installed. |
| Lyudmila O. | My parents removed the linoleum, but I didn’t. Everything fit perfectly, but a backing is needed in any case. Otherwise you will hear how you walk. |
| Evgeniy P. | We laid laminate flooring on linoleum and wanted to save time. The result is a step almost 2 cm high, everyone trips over it. The doors had to be cut from the bottom. There is already laminate in the hallway, so lay at least one more layer of laminate on linoleum... |
| Grigory E. | If you want to put laminate flooring on old linoleum, you must check whether the floor is level or not. Linoleum doesn’t care, but laminate doesn’t like changes. We laid it like this without looking, then cracks appeared in the middle along the joints. We measured it, and our floor has an arc. We need to check. |
| Dmitry V. | I didn’t know if this was possible or not, I just took it and put the laminate on the old linoleum. I was in a hurry to finish the renovation in time for my wife's birthday. In general, everything is fine, in one place I was in a hurry, there was some kind of bump there, the coating in this place slams a little. In general everything is good. |
| Timur S. | No need to remove old linoleum! No need. The floor underneath is uneven, there is all sorts of rubbish, and other problems. Lay laminate on top and don't hesitate. All my friends did this, no one complains, everything is fine. |
Judging by the reviews, the problem may not arise from the presence of linoleum, but from a lack of understanding of the intricacies of using laminate flooring, which leads to erroneous actions.
How to lay laminate flooring: video, necessary conditions for installation
Laminate is a rather capricious flooring option when it comes to installation. The temperature in the room should be constant or at least without significant changes (the optimal range is 15-30°C), and the humidity should not exceed 70%. Compliance with these conditions is necessary to ensure that the coating does not deform. It is also not recommended to turn on heating devices or allow drafts during installation.
In order for the floor covering to last as long as possible, certain rules must be followed during installation.
The maximum permissible difference in height for the base on which the laminate is laid is 2 mm per meter. If the floor is more uneven, it should be leveled. This process differs for each individual flooring option. Laying the flooring on an uneven floor will inevitably lead to premature failure, so try to avoid this.
In addition, the coating cannot be installed on an electrical underfloor heating system. This will lead to drying out and deformation of the panels. If you really need to have a heating system under the flooring, use the hydraulic option. The hydraulic underfloor heating system distributes heat evenly and does not overheat the coating. Remember that the distance between the lower border of the laminate and the elements of the heating system must be at least 3 cm.
The video on how to lay laminate flooring correctly clearly demonstrates all the preparatory work that precedes the installation process, so it can be used as insurance against common mistakes.
Purpose
The backing for the laminate is a material that is characterized by low density. The main purpose of this substance is to smooth the surface. This is necessary when the floor level has slight differences. In this way, you can create an optimal base for the laminate, which does not tolerate strong bends.
It should be noted that the substrate is only able to level out small differences.
Therefore, preparation of the base for this material still needs to be done. If this is not done, the boards can quickly fail, even if a thick backing is used.
There are several more problems that can be solved using this product:
- Noise insulation. Some types of materials are capable of perfectly absorbing sound. Moving on laminate flooring with a backing will be pleasant, even if you walk in heels.
- Moisture insulation. The substrates are made from substances that also perfectly retain moisture. This eliminates its impact on the laminate, which simply unsticks in water. The best option would be to use polyethylene film, which is completely hygroscopic.
- Thermal insulation. Creating an optimal microclimate inside the room is one of the tasks of flooring. Substrates that do not allow cold to pass through to the laminate from the inside cope very well with this. Therefore, the board has the air temperature in the room, but at the same time it itself has poor thermal insulation parameters.
The substrate is a rolled material made from natural or artificial components. Today there are several types of similar products, among which several main products can be distinguished:
- Polyethylene foam . The substrate made from it is the most common and accessible, as it has a low cost. The substance has good moisture resistance and thermal insulation. The corrugated surface of the material is not damaged by rodents and microorganisms, which allows you to extend the service life of the floor. Today, foil-coated polyethylene, which better reflects heat, is especially popular. But this substance holds its shape very poorly and sags over time, which affects the laminate.
- Cork . Substrates of this type are made from natural substances. Cork products also do not rot and are not affected by mold. Moreover, the material retains heat very well, which makes it one of the most popular. Both roll and sheet varieties of this substrate are available on the market.
- Bitumen-cork substances. The substrates are made from cork chips and kraft paper, which contains bitumen. The cost of such products is very high, so they are used only for expensive types of flooring.
There are also combined types of substrates that combine several substances. This allows you to improve the technical characteristics of the material:
- Expanded polystyrene. The material perfectly levels the floor surface and also retains heat efficiently. Substrates made from it also do not allow sound and moisture to pass through.
- Coniferous tiles. This type of substrate is made from natural wood, which makes it completely safe for humans. The disadvantages of this material are its high cost and relatively low density, which is significantly lower than that of cork.
Why look for a snake
Laminate flooring can be installed on any floor heating system, but not every laminate flooring. Imported manufacturers mark its packaging with an icon in the form of a small snake, a curved beech S.
The snake icon means that the coating is allowed to be used for heated floors.
Vladimir TallinFORUMHOUSE user
It is necessary to install a special one for heated floors, there should be a snake there. I found this out myself on the forum. When purchasing, ask with a smart look and confidence, like Nikulin in the famous film.
Not all FORUMHOUSE users have laminate flooring marked with a snake installed. But, at a minimum, the packaging and accompanying documentation should not prohibit its use with heated floors.
Manufacturers also indicate with what type of heated floor the laminate can be used. In individual housing construction, for a long time laminate flooring was installed mainly on water-heated floors embedded in a screed (this helped save on heating costs). Now it is installed on different types of electric floors:
Cable. The cable is laid on a metal or nylon mesh and covered with a screed of at least 30mm thickness.
When the floor heating element is in the screed, its temperature can be at least +100 degrees - the screed array will still not heat up more than +30 - +35 degrees. Therefore, the requirements for laminate flooring here are not so high.
- Matte. Ready-made mats in which the cable is attached to a fine mesh.
- Infrared film. Thin film with carbon heating elements. Thick polyethylene (from 200 microns) is laid under the IR-film heated floor laminate to protect against moisture. Film floors are simply placed under the finishing coating of the floor, which is why manufacturers prohibit using this type of infrared heated floor with laminate (especially budget ones): the heating elements here are located directly under the finishing coating, and their temperature can reach up to 65 degrees.
Many users of our portal have their laminate installed on a film floor. But this is a specialized material that is resistant to harsh operating conditions.
AlexandrovartFORUMHOUSE user
Laminate, which is not recommended for installation on film floors, has a more porous structure, and its binder and moisture-repellent impregnation are not resistant to repeated heating-cooling cycles, etc.
Preparing the floor surface
Preparing the floor before laying the laminate is a must if you want the end result to please you and the laminate to last a long time and not begin to creak, swell and jump out of the grooves after a month of use.
The list of preparatory work depends on the type of floor.
If the floor is concrete, all cracks and irregularities will need to be repaired. If the condition of the concrete floor is very unsightly, then it is better to fill the screed.
The photo shows a cement mortar screed. It should only be used in cases where the condition of the concrete floor is clearly unsatisfactory. In other cases, a self-leveling self-leveling floor will be sufficient.
After the floor has dried, all significant roughness should be removed from its surface using a spatula, then sweep and vacuum the floor.
Important!
Keep in mind that concrete floors take quite a long time to dry. This may take several days. You can check whether the floor is completely dry by leaving a plastic bucket on the floor in the evening. If, when you lift the bucket in the morning, you see a dark circle on the floor, and even more so drops of condensation, then the floor is not completely dry yet.
Before performing the next operation, it is highly advisable to prime the concrete floor. This will improve the surface properties of the solution. In addition, the floor will not generate dust, which is typical for concrete floors. Concrete primers are sold at hardware stores.
The next step should be to waterproof the floor. This is necessary so that the laminate does not draw moisture from the concrete floor, which happens when there are temperature changes.
For waterproofing, ordinary polyethylene film is used, laid with overlapping joints of about 10 cm and fastened together along the seam using masking tape.
If you have a wooden floor, then the above steps will not be necessary, but surface preparation is still needed, just different.
To do this, you will need to secure the creaking boards with self-tapping screws, fill the cracks in them and, if possible, level the floor surface. If this is difficult to do, then it would be better to lay sheets of fiberboard or plywood 5-6 mm thick on top, securing them with self-tapping screws.
Types of laminate
There are several types of laminate, which are determined by its purpose.
The type of laminate you purchase will determine its wear resistance, moisture resistance, thickness and impact resistance, and therefore, ultimately, durability.
Of course, you can purchase laminate with the highest performance, but do you need it for your home? After all, the price of the material will depend on this. This means you need to choose the best option.
In general, to be precise, laminate differs by class. And the classes, in turn, are divided into groups.
The first group is grades 21, 22 and 23.
The second group is grades 31, 32 and 33.
Classes of the first group are intended for domestic use.
Classes of the second group are used in commercial premises and public places.
The characteristics of laminate of different classes are shown in the table below.
| Laminate class | Wear resistance level | Room type | Thickness, mm |
| 21 | Easy | Bedroom | 4 |
| 22 | Average | Hall, living room | 5 |
| 23 | High | Kitchen, hallway, children's room | 5 |
| 31 | Easy | Utility rooms | 6 |
| 32 | Average | Office rooms | 6-10 |
| 33 | High | Cafes, shops, gym | 12 |
There is also class 34, but this is for particularly harsh operating conditions.
If your plans include covering the floor in your apartment, then you should be interested in laminate of the first three classes. In other cases, this would be some overpayment for laminate with improved performance characteristics. But the practice of recent years shows that it is still safer to use 30-grade laminate. For example, for the bedroom it is 31st class, and for other cases it is 33rd. This is explained by the fact that 20th class laminate from well-known European manufacturers is really suitable for domestic purposes. But it is not always possible to purchase their products. But it is much more reliable to buy products of 30 classes from less well-known manufacturers.
That is, it turns out that a lot depends on your capabilities, your purchasing power and the seriousness of your approach to furnishing your apartment.
In addition to the above criteria, laminate is divided depending on the material from which it is made. I'm not sure you need this information, but I'll briefly describe it.
Depending on the material used, laminate is divided into the following groups:
- standard
- suberic
- vinyl
- quartz-vinyl
- laminate with 3D effect
In our case, you will obviously be interested in the standard type of laminate, which is made from fiberboard (fibreboard) or MDF boards with a special coating to make the material moisture-resistant and impact-resistant.
There is probably no point in describing the properties of other types of laminate, since this is the topic of a separate article.
Pros and cons of cork backing
Like any material, cork has a number of advantages and disadvantages, after assessing which you can decide on the advisability of using this particular type of lining.
The advantages of cork include the following:
- Naturalness, environmental friendliness and safety.
- Insulating properties.
- Abrasion resistance.
- Moisture resistance.
- Durability.
- Ability to maintain shape.
- Light weight.
- Easy installation and cutting.
- Shock absorption properties.
- Convenient transportation.
The disadvantages of the material include the following:
- With prolonged point pressure, for example from the legs of heavy furniture, a dent forms on the surface.
- Low thermal conductivity made this material unsuitable for use in underfloor heating systems.
Table 1. Technical characteristics of the material
| View | Units | Meaning |
| Thermal conductivity | Kcal.m/m. S.ch. | 0.042 |
| Tensile strength | Kg/cm² | 2 |
| Density | Kg/m | 200 – 220 |
| Fire resistance | — | M3, does not support combustion, does not emit toxins |
| Compression and recovery | % | 10 first, residual 1.3 at load 7 kg/cm² |
Tolerance:
| mm |
|
Video - Properties of cork substrate
Performance properties of laminate
Laminate is a very advantageous floor covering material for several reasons:
- laminate is perhaps the most fashionable of the affordable floor covering materials;
- it looks great, imitating the appearance of valuable wood species;
- this material has a fairly high wear resistance, so it will last a long time;
- it is easy and quick to install if you know how to lay laminate correctly.
Due to its good performance properties, as well as a large selection of colors, laminate has become widespread. It’s not in vain that you are interested in this topic, right?
Despite the fact that this article is called “How to lay laminate flooring correctly,” I decided to first give you information about the types of laminate flooring and the criteria for choosing it correctly. After all, this is also very important. If you purchase low-quality laminate, then there is little point in laying it, because it won’t last long.

