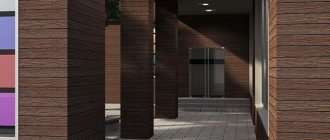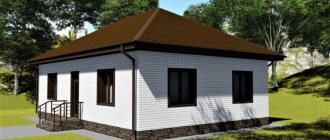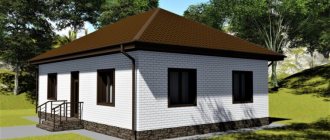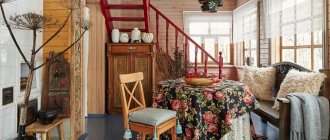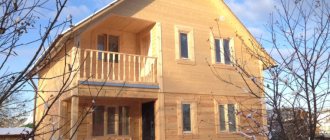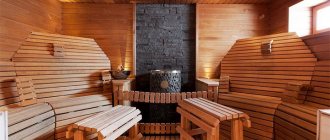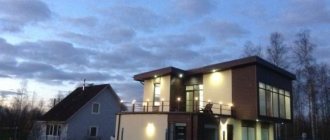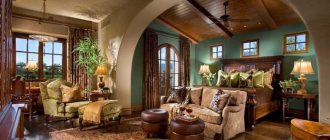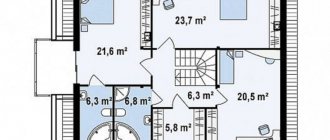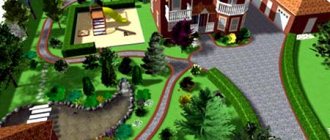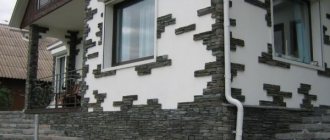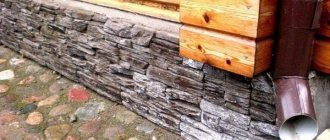The design of any home requires an individual approach. Facade cladding is carried out using a variety of materials - brick, stone, plaster, metal profiles, etc. Decorating buildings not only guarantees their attractive appearance, but also insulates and strengthens them. Cladding a house with brick, the design of which depends on the preferences of the owner, is popular. This material is aesthetic and durable.
Small cottages: maximum comfort in a limited space
Small-sized houses are optimal for small suburban areas or temporary residence. Their design is particularly functional: from the outside the buildings seem much smaller than they actually are, but the internal space allows you to place everything you need.
Ideal for a summer holiday
Strict forms of Tudor style
The cozy charm of old England
A laconic solution for a country house
See also: Beautiful interiors of cottages
One-story cottages: stylish ideas for large plots
One-story country houses fit harmoniously into the surrounding landscape and do not spoil the picturesque views with too high walls. The design can be anything: from stylizing it like a fairy-tale house to a spacious estate in a modern style.
Gingerbread house made of multi-colored bricks
Shady coolness on a hot day
Bright cottage with two entrances
Forest house with fireplace
See also: Beautiful cottages: 60 photos inside and outside, design ideas
Scope of application
Torn brick is used for both external and internal cladding. Having a wide variety of species, it is difficult to imagine where it would find its application. Let's try to summarize the already compiled idea of its comprehensive use:
- most often, torn brick is used in facade cladding to give the building a beautiful, expressive look;
- the walls of houses do not have to be completely mounted with stone; they can be partially decorated, creating a figured frame for the basement or foundation;
- industry produces certain types of bricks for decorating pillars, porches, arches;
- door and window openings decorated with torn stone look impeccable;
- brick is used in landscape design to decorate benches, flower beds, gazebos, patios, and barbecue areas;
- it is often used in the design of fences, giving them an expensive, presentable look;
- inside the room they decorate one wall or a fragment of it, decorate fireplaces, columns, and install interior partitions from solid bricks.
Two-story cottages: growing up
The construction of a second floor not only saves usable area of the site, but also reduces the cost of building a country house. Spacious cottages are often complemented by built-in garages, open terraces or elegant balconies.
Large terrace for summer parties
Compact house for a large family
Conservative approach to a country house
Luxurious balcony for lovers of fresh air
Project "Miniature"
Despite the fact that the area of the house is only 59.2 m2 , everything necessary for comfortable living and recreation is conveniently located in it. The house can be used both as a country residence, intended for temporary visits, and for permanent residence of a small family.
Advantages of the project:
- minimal building area, which makes the project suitable for small areas;
- savings on building materials and construction time;
- with such a small area there are two bedrooms, although quite miniature;
- the bathroom is located at an equal distance from the bedrooms, close to the living room and kitchen;
- the living room is combined with the kitchen; the absence of partitions makes these small rooms visually more spacious;
- from the living room there is access to a spacious terrace, which is suitable for organizing an outdoor dining area or installing sun loungers;
- In the hall there is a niche for a large wardrobe.
All walls are non-load-bearing, so redevelopment can be done after the construction of the house. For example, you can abandon a niche in the hall and increase the living room area.
Cottages with a garage: a practical approach to construction
A garage, correctly integrated into the facade of the house, does not spoil the appearance of the cottage at all. Fans of compact solutions will like the idea of a separate parking area.
Spacious garage for a luxury car
Detached garage with massive doors
Sunny exterior with three garages
Stylish solution with convenient access
Cottages with pool: for rest and relaxation
A swimming pool located outside the house greatly improves its views, but requires constant maintenance. Projects with closed reservoirs are more practical - such pools can be used at any time of the year.
Indoor pool on the terrace
A laconic solution for a house with a swimming pool
Luxurious swimming pool with stone finishing
Minimalism at its best
Varieties
Depending on the production technology, brown facing bricks are divided into four types:
- Clinker;
- Ceramic;
- Silicate;
- Hyper-pressed.
Ceramic brick is characterized by the greatest resistance to mechanical damage, as well as fire. Its coating is not afraid of temperature changes; processing occurs at 10,000C. Ceramic products are made in the classic version - a rectangle, sometimes shaped varieties are also required. Three sides can be used as front sides. It is permissible to add additives to improve performance.
The silicate facing brick, which consists of lime and quartz sand, has a lower cost. Obtained by pressing at a temperature of 1800C. The main disadvantages are that it does not protect against open fire and it weighs a lot. Poor resistance to temperature changes can lead to rapid destruction.
Therefore, silicate products are sometimes subjected to additional treatments to improve their performance. The full-bodied design and proportions allow all sides of such a brick to be used as decoration.
But sand-lime brick is often used for thermal insulation of a building, so special voids are made in it. This leads to a decrease in weight and the loss of one of the sides as a front.
Hyper-pressed brick, as you might guess from the name, undergoes additional firing under high pressure during the manufacturing process. The mixture includes cement, limestone and shell rock. It has a number of positive properties - it is resistant to fire, moisture and mechanical shock.
But there is only one drawback - high thermal conductivity, which forces you to make a layer for thermal insulation. This leads to additional expenses, but then the house will look solid and not be subject to temperature changes.
Clinker facing bricks are a balanced option from all points of view - even slightly better than ceramic ones. The material used is special clay, which is first dried and then fired. Its characteristics are suitable for outdoor use, there are no disadvantages.
Manufacturers and pricesCompanies selling brown facing bricks are usually divided into domestic and foreign. The former are distinguished by low prices, the latter by high quality. This is the general trend, but it is quite possible to choose a successful combination of both criteria.
One of the best manufacturers of facing materials is the German company ABC, which has become famous as a manufacturer of facing clinker and luxury materials. The price for facing bricks can reach 100-150 rubles per piece.
Heylen is a Belgian company that produces various bricks with unique moldings, for which there is a very high demand. The price for such fine work is appropriate - no less than 150 rubles per piece. If you are interested in a combination of different colors and even rare ones, you should take a closer look at the product of the Finnish manufacturer Terca.
Russian manufacturers of facing bricks are known abroad; one of the striking examples is, which produces almost 150 million bricks per year. The astronomical number is due to the presence of its own clay quarry. The price per piece usually ranges from 18-30 rubles.
To order sand-lime bricks, you need to consider the Kirov Brick Plant, which specializes in this type of brown facing brick. You can purchase hollow and solid products at an affordable price.
Cottages with an attic: economical comfort
The idea with an attic floor does not lose its relevance. The superstructure can be used as a bedroom, office or library.
Maximize efficient use of space
Attic with an unusual roof
Bright attic with large windows
Narrow attic with a laconic balcony
Cottages with a bay window: optimal zoning of space
Bay window projections harmonize the appearance of the facade and improve the lighting of the interior. Such architectural elements can be attached to one floor or to the entire wall of the cottage.
Classic bay windows
Unusual bay window projection on two floors
Harmonious combination of shapes and colors
Bright mansion with two bay windows
How to properly join wood and stone
Preparing the site for installation of the first crown
As a rule, it is enough to level a wall made of bricks or blocks on top with a layer of mortar 3–5 cm thick, reinforced with a steel masonry mesh. When building from heat-insulating foam blocks, an armored belt is required. Reinforced concrete reinforcement is also desirable if the building is being erected on problematic soils - it will greatly reduce the likelihood of cracks appearing in the stone walls above the openings.
Open crossbars made of massive timber and rafters with figured sawn ends will emphasize the building’s closeness to the architectural tradition. For such structures, it is advisable to use laminated wood, which is not subject to warping and cracking.
Preparing the first crown
When building from logs, the bottom of the casing crown is flattened to the width of a little more than the inter-crown groove, and then the resulting plane is planed evenly. The first crown must be treated twice with an antiseptic. If profiled timber is used, it is advisable to trim off the locking protrusions from its lower surface. The backing board should only be made of larch.
Anchoring
Is it necessary to fasten the casing crown to the top rows of masonry with anchors (mortgage pins)? Overall, this will, of course, increase the strength and rigidity of the house frame. However, calculations and practice show that labor-intensive anchoring can be done without - from the point of view of wind resistance of the building frame, it is not necessary.
The first floor of this energy-efficient frame house is plastered in two layers over a galvanized steel mesh, and the second floor is covered with façade boards imitating timber. As a result, the building is externally indistinguishable from a combined
Waterproofing
Stone masonry, even at a height of more than 2.5 m from the ground, is moistened by slanting rain, so it is necessary to lay a waterproofing material between it and the casing. It also performs the function of a sealant - crumpling under the weight of the timber (logs), it compensates for minor irregularities and prevents the joint from blowing through. Optimal waterproofing is fiberglass impregnated with bitumen. The thickness of the material must be at least 5 mm, it should be glued to the base with mastic.
Interfloor overlap
Most often, the ceiling is arranged using wooden beams, which are laid on the projections of the walls of the first floor. A reinforced concrete slab floor (prefabricated or monolithic) must be erected before the assembly of the wooden part of the house begins. In this case, the slab should be thermally insulated along the contour.
When installing a frame made of laminated veneer lumber, different types of corner joints can be used - traditional bowl (a), dovetail (b) or hidden key (c); the choice depends on the configuration of the building and the customer’s wishes for the appearance of the facades. As a rule, the first crown is placed on a backing board made of antiseptic larch
A chimney integrated into the wall and natural stone cladding, facade glazing and a roof-wing - such architectural elements decorate the building, but significantly increase the cost estimate and complicate the construction process
Cottages with a terrace: for sunny days and more
The terrace gives a special coziness to a country house and allows you to admire beautiful views. When designing cottages, it is necessary to take into account the climate: open options are suitable for buildings with seasonal residence, glazed terraces can be used all year round.
Brick terrace-yard
Open space with stone trim
Cozy terrace for quiet evenings
Victorian glass terrace
Selection of wall materials
Now about the choice of wall materials. For the first floor, you can use all types of lightweight blocks, as well as any of the layered masonry options (for example, foam block + insulation + brick).
It is more difficult to decide on the second floor. Ideally, it should exhibit minimal shrinkage and not require caulking or sheathing. Only laminated timber meets these conditions. Solid profiled timber kiln-dried is 60–70% cheaper than glued timber, but shrinks at least 6% and looks less neat due to cracks.
The house must be covered with a roof as soon as possible so that the timber does not get wet and begin to rot.
Is it possible to glue wallpaper over enamel paint on a wall?
With a rounded log, things are much more complicated: a log house made from it must stand for at least a year, and the wooden floor cannot be heated. The seams between the logs will have to be caulked; another option is to use a thick synthetic (semi-synthetic) sealant and pierce the seams with linen ropes.
It is hardly worth constructing a second floor from ordinary unplaned timber - the walls made of it will be blown through, no matter what sealant you use, and besides, expensive finishing will be required. Since external insulation of the second floor partly violates the concept of a combined house, it is advisable to choose wall material taking into account modern requirements for thermal protection of buildings. Experts recommend timber with a width of 200–250 mm and a log with a diameter of 320–380 mm for central Russia.
If aerated concrete blocks with a density of less than 600 kg/cu.m. are used for the walls of the first floor. m, on top it is required to pour a concrete belt 15–25 cm high with a spatial frame made of reinforcement with a diameter of 10 mm. Without such reinforcement, the top row of masonry will not withstand the load from the floor. In addition, the armored belt allows you to support the release of logs under the construction of a balcony with steel consoles
Cottages with ondulin roofing: an economical and effective solution
Roofing made of ondulin and onduvilla is found in many projects of modern country cottages. The material goes well with various styles and allows you to speed up the installation process.
Volumetric bitumen shingles
Green ondulin matches the classic brick color perfectly
Attic covered with Onduvilla tiles
Harmonious combination of light brick with cherry roofing
A combined house made of aerated concrete and timber is an example of reliability and durability
Are you planning to build a combined house from aerated concrete and timber? The construction of such houses does not require significant financial expenses, and the construction of the facility will take about 3-7 months.
Such a magnificent “fortress” will provide comfortable conditions due to high energy saving and sound insulation. Aerated concrete demonstrates strength and resistance to external factors, so it is usually used for the construction of the foundation and first floor.
Wooden beams are ideal for the second floor or attic. Thus, the design takes on a harmonious appearance, does not look gray and faceless, and acquires some status.
11+ photos of the facade of a half-timbered house
Red brick cottages: timeless classics
The red brick facade looks equally good on small cottages and spacious country estates. A universal color suitable for implementing any design ideas.
Classic red brick combined with stone
Cozy house with large windows
Miniature cottage in red and white colors
Well maintained luxury of country living
Manufacturing
Clay and sand are not used to produce torn bricks, as is done in traditional cases. The raw materials are limestone, shell rock, broken brick and glass, marble and granite chips, screenings of blast furnace slag and expanded clay. The filler is mixed with water (no more than 10%), cement, modifiers and dyes.
Torn bricks are made not by burning, but by very strong pressing with a maximum reduction in the moisture content of the raw materials. Next, the product undergoes prolonged drying. The result is bricks that are close in strength to natural stone.
The product is brought to its usual “torn” look in two ways: simple and complex.
- A simple method involves chipping the stone using a machine similar to a guillotine. Each brick breaks down differently, making the finished masonry look as natural as possible.
- The second method involves mechanized chipping using complex equipment. As a result, each brick has the same “torn” surface. Attachments allow you to change the structural base, imitating the variety of natural stone.
White brick cottages: options for every taste
Pure or aged white color visually increases the size of the house, making its façade brighter. Decorative elements will be superfluous - the laconic design is good in itself.
Classic - aged white brick
Christmas illumination
See also: Beautiful cottages in winter
Space hi-tech style
Country house for a large family
Characteristic
To make a white product, a silicate base is used, obtained from lime, quartz sand and a small amount of modifying additives. Thanks to this composition, we can say that the main advantage of white brick is its environmental friendliness.
In addition, the presented product is accompanied by excellent noise-insulating properties, which allow it to be used in the construction of walls. Silicate ones are superior to ceramic ones in many of their properties. Everything is connected with the following positive qualities:
- high strength and frost resistance;
- unpretentiousness;
- high reliability;
- wide range and types of painting.
But, like any material, white has certain disadvantages. For example, compared to a ceramic product, it has a low level of heat resistance and water resistance. For this reason, the use of silicate material is not recommended when constructing structures that are often exposed to water and high temperatures.
The video talks about the size of the white brick:
You can find out what the size of a single brick is by reading the article.
In the field of construction, solid and hollow ones are actively used. The hollow material has high thermal insulation properties and removes little thermal energy. It is used mainly in structures to reduce the force of pressure on the base.
The number of voids can vary within different limits. The material of class 14, which is characterized by a hollowness of 30%, has increased thermal conductivity, due to which it can be used when laying fireplaces and stoves.
The main advantage of white is that even thin walls made from this material have the same thermal and sound insulation properties as thick ones made from ceramic stone.
Now it’s worth talking about the dimensions of this material. Each building material has its own characteristics, usually strength and quality. But when choosing white, great importance is also given to the dimensions, depending on which the product is divided into single, one-and-a-half and double bricks. We’ll look at the characteristics of each type later, but now it’s worth understanding what geometric sizes are popular.
For one and a half, the popular size remains: 250x120x88 mm. The presented product is less labor-intensive, because to lay 1 m3 you will need 378 pieces. But if the masonry involves the use of a single stone, then its number will be 512.
Euro products are characterized by dimensions of 250x85x65 mm, and a single module takes dimensions equal to 288x138x65 mm. The presented dimensions are not always easy to remember, but the following dimensions look much simpler.
This is ½, ¾ ¼ of a normal shaped brick:
- Three-quarters of the product is 180 mm.
- One second of the stone – 120 mm.
- One fourth – 60 mm.
If it is necessary to arrange arches and vaults, then it is necessary to use wedge-shaped white brick. Its dimensions can reach:
- end wedge: 230x114x65/55 (W-22), 230x114x65/45 (W-23);
- rib wedge: 230x114x65/55 (W-44), 230x114x65/45 (W-45).
The presented product can be classified based on size. This is how they distinguish between single, one and a half and double stones. In addition to the fact that the presented products have different sizes, they have different areas of application and certain qualities.
You can find out what a one-and-a-half-size brick is from this article.
For the presented product, the following dimensions are accepted (according to the standard): 250x120x65 mm. This size ratio is considered the most rational when laying walls, taking into account the dressing. To lay 1 m3 you will need 378 pieces of stones.
One and a half
If you need to lay out a house in a short period of time, then you should use one-and-a-half white bricks. It can be hollow or solid, but for one and the other type the following dimensions are accepted: 250x120x88 mm. To lay 1 m3 it is necessary to use 378 such bricks.
When using such products, all construction work can be completed on time, because the dimensions of the double white product make it very easy and quick to erect the structure. The dimensions of this artificial stone are: length – 250 mm, width – 120 mm, height – 138 mm.
Yellow brick cottages: sunny weather all year round
Warm undertones create an atmosphere of home comfort and coziness. Whatever project you choose, the yellow brick cottage will become a place where you always want to return.
Harmonious combination of warm colors
Country house in classic style
Sunny cottage with thatched roof
Cozy house surrounded by nature
Cottages made of facing bricks: there are no limits to imagination
Beautiful, stylish, multi-faceted - facing brick looks great in the design of cozy cottages, country houses with an attic and two-story mansions. It goes well with ondulin and onduville flexible roofing.
All shades of red
A fabulous combination of decorative stone and brick
Stone styling
Stylish finishing with multi-colored bricks
Construction stages
Design
To begin with, it is important to determine the dimensions of the fence and use pegs and rope to outline the perimeter. The amount of material is calculated, a drawing of the future structure is drawn up, its shape, color scheme, and the presence of other elements, for example, forging, metal profiles are determined
Everything you need is purchased with a small reserve. If it is impossible to build a fence yourself, a team of builders is invited, with whom prices and other important points are agreed upon.
Laying the foundation
A properly laid foundation for a fence ensures the structure's strength and integrity, so it is important to take a responsible approach to pouring the foundation. Often, 2 types of foundations are built under a brick fence:
- Tape. The standard width of the tape is 40 cm, depth up to 0.5 m. For reliability, reinforcement is carried out with iron rods, after which everything is filled with concrete mixture.
- Grillage. When installing brick racks, a foundation is formed to a depth of 1.2-1.5 m, and a strip base is poured between the supports using the standard method. This type of foundation is strong and durable, but it is more expensive and labor-intensive.
Bricklaying
The construction of a fence begins with the construction of support posts. A brick block is laid around the iron pipes concreted into the foundation, the laying method is one and a half bricks. The seams in each row are tied, and the voids formed inside the columns are filled with construction waste and broken bricks.
When all the supports are built, the construction of partition walls begins. If the height of the structure is up to 2 m, single-row masonry is carried out; when the height is greater, the double-row method is used. After the construction of each row, the evenness of the wall is controlled using a level and plumb line. If facing bricks, for example, clinker or chipped, are used to build the fence, no additional decorative finishing is required. When using a regular building brick block, facing work is carried out.
Decoration
As a decoration, to give the fence an individual appearance, it is recommended to use seamless facing bricks, each subsequent block of which is connected to the previous special side lock. The product is made by vibration pressing; natural materials are used as components. It is easy to lay such a brick with side locks yourself; the characteristics of the product are similar to litos and bassoon, which are often used to build fence structures.
Ivory brick cottages
Ivory is a delicate compromise between bright white and warm yellow. The light façade stands alone or serves as a beautiful backdrop for an original design.
Pastel shades and minimal decor
Spacious house with sea views
Bright cottage with traditional shutters
Traditional country cottage
Choosing a foundation
Now let’s move on to issues of construction practice and start with choosing a foundation. The foundation of a lightweight structure is not suitable for a semi-stone house. It is better to immediately exclude shallow-buried (floating) tape and screw piles. In dry areas where it is possible to build a basement, a full strip foundation is advisable. For heaving soils, a pile-grillage structure is perfect. The “Swedish” slab is reliable both on subsiding and heaving soils.
If there is no internal projection of the walls of the first floor, the floor beams are attached to the first crown using brackets.
Cottages with Bavarian masonry
Bavarian masonry is a win-win design option that distinguishes the building and makes it recognizable. A wide palette of bricks allows you to choose the color scheme for any project.
Bright house with two garages
Eco-friendly roofing is ideally combined with Bavarian masonry
Farmhouse style facade
Modest cottage with attached garage
Facade zoning: combinations of materials and textures. Interesting appearance of familiar buildings.
In the conditions of an actively developing civilization and all the ensuing consequences, people are increasingly striving to protect themselves from negative factors, to create not only comfortable, but also safe living conditions.
Natural materials used in construction provide us with significant assistance in this regard. Modern fiber cement board is a beautiful, practical and easy-to-use, install and maintain material that has a wide range of applications for finishing the facades of buildings and structures. Its versatility allows it to effectively transform the appearance of houses, giving them a uniquely completed and well-groomed appearance.
Since fiber cement is a mixture of natural, well-known and understandable components: sand, cement, water, and finely ground wood fibers, it combines harmoniously with other natural materials: brick, stone, glass or metal.
Fiber cement siding CEDRAL (KEDRAL) is produced, supplied to Russia by ETERNIT, and can be used not only for the construction of a new building or residential building, but also for their restoration. Heavy-duty panels can be used in any finishing process, including: decorating the basement of a house or cladding the facade of the building as a whole.
The widest selection of colors for CEDRAL fiber cement siding provides the opportunity to implement completely new, fresh design solutions in facade finishing.
Having covered the walls with CEDRAL, you can forget about the problem of facade repair for many years: a service life guarantee of over 50 years.
By using CEDRAL fiber cement siding to build your home, you can forget about the risk of destruction for a long time, because reliability and strength are one of its main advantages.
