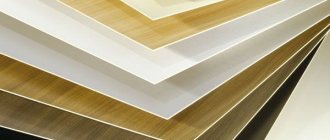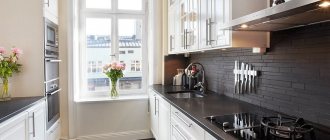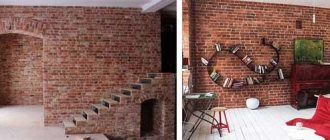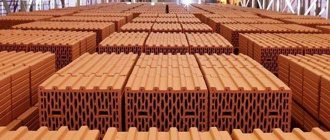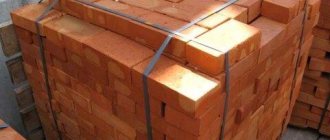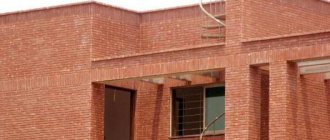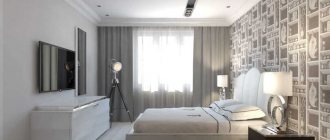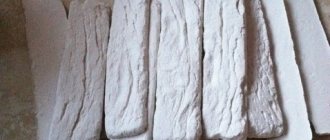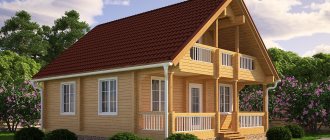A DIY brick kitchen provides ample opportunities for imagination and creativity. A beautiful look can be achieved with real brickwork, or you can create comfort and an interesting design using imitation brick. There are many options for brick interior design, and choosing the one that matches the owner’s wishes will cause a lot of positive emotions, aesthetic appeal and originality.
Brick kitchen decoration is suitable for interiors designed in Mediterranean, loft, modern and country styles.
A do-it-yourself brick kitchen can include elements that are impossible with other improvements - furniture installation, room zoning, etc. The most important thing is that all this can be achieved on your own, which will help you save enough money without losing anything in quality, practicality and comfort.
Features of a brick room
Figure 1. Kitchen zoning option.
Using brick, you can zone the kitchen, where the demarcation is a column, bar counter, etc. Brick kitchens are a modern fashion trend. When building a house or constructing a summer kitchen, this issue is resolved simply - the appropriate masonry is included in the project and built, starting from the foundation. It’s another matter when there is a desire to equip a ready-made room, especially in an apartment in a multi-storey building. The arrangement of such a kitchen is mainly decorative in nature and can be done in various ways.
If there is a large area, the following methods can be used: facing the walls with brick, erecting zoning partitions, installing individual brick elements (niches, projections, etc.) or making brick furniture. Finally, you can use imitation brickwork in different ways. In the case of a small room, the choice is narrowed significantly, and is mainly limited to imitation brick.
Brick in the interior has an important property - it combines harmoniously with other various materials. The combination of brick and wood, brick and natural or artificial stone, natural brick with brick imitation looks especially natural and aesthetically pleasing. Even well-chosen wallpaper will perfectly complement this design.
Tip 3. Decide on the texture
The brick does not have to be porous, like the one we are used to seeing in exterior decoration. Now the blocks are treated with a special glaze, which allows you to give the most varied appearance to the material.
Bricks can be very different
For example, you can use classic matte bricks - they are great for creating traditional interiors.
The usual matte brick
However, glossy glazed bricks also look very interesting. In addition, due to their reflective properties, they visually make a small kitchen larger. A significant bonus, especially when you consider that the brick itself conceals the space, making it smaller and cramped.
Interesting and attractive solution
A fashionable solution for interiors in the industrial loft style is chipped brick. The blocks appear a little broken, their edges are torn, and their texture is uneven. Due to this, the coating seems very voluminous and original. True, you need to work with such material very carefully, otherwise the kitchen will take on a sloppy, abandoned appearance.
Rough finishes should be compensated with elegant furniture
Arrangement of a brick kitchen
When creating a brick kitchen interior, different types of bricks can be used: standard construction white or red (size 250x120x65 mm or euro size - 250x85x65 mm); facing bricks of the same sizes, but different colors (cherry, coffee, peach, etc.); decorative.
Figure 2. Kitchen interior option. Some elements of the kitchen set can be laid out with bricks: cabinet walls, partitions and others.
Decorative brick is most widely used for interior cladding. Its dimensions vary, but most often the following dimensions are used: length -17-29 cm, width - 5-6.5 cm, thickness - 1-2.5 cm. These elements are produced from ceramics (clinker type), concrete mixture and gypsum.
A brick kitchen can be made in different styles. One of the most economical is the loft style, imitating a room in an abandoned brick house. Usually, it is done using veneer - a decorative thin clinker-type brick. Scandinavian style is characterized by white and light tones. Country style implies a rustic idyll with an imitation of a brick oven and a combination of brick and wood.
Another popular style is Gothic or Neo-Gothic. With this design, a combination of brick and stone is desirable. Preference is given to dark shades. Modern styles (modern, minimalism) use red or brown brick in combination with white, black or gray walls, floors and kitchen furniture. Brick laying is done in rough form.
Creation and laying of reinforcement cage
To create a reinforcing belt, a special technology of knitting reinforcement is used. In this case, it is necessary to prepare a soft wire. A welding machine is also suitable for connecting the rods, but the frame may become rusty, so the knitting method is more reliable.
The reinforcing frame made of rolled metal makes the foundation quite strong. It is made of rods, which are laid along the entire perimeter in 2 in 2 rows. A total of 4 reinforcing bars will be required. Knitting or welding of reinforcement ensures the correct placement of short rods in space. This process can be completed on a separate site.
The reinforcement frame is laid in a dug hole with formwork installed so that the rods cannot touch the boards. The belt should consist of two contours laid in a trench 35 cm deep. Then crushed stone is poured into a 5 cm layer at the bottom of the pit and compacted.
After laying sand, reinforcement cage and gravel in the trench, the hole is filled with concrete. This process will require the use of a vibrator, which can be rented. It is necessary to vibrate the poured solution in order to eliminate air bubbles from it. After this, the foundation should be covered with plastic film and wait until it sets. The poured base fully gains strength in 3-7 days. After this, the formwork can be removed.
Necessary tool
Bricklaying tools.
When building a kitchen with your own hands, you will need the following tools:
- perforator;
- Bulgarian;
- Grinder;
- hacksaw;
- hacksaw for metal;
- putty knife;
- Master OK;
- paint brush;
- trowel;
- mallet;
- hammer;
- level;
- plumb line;
- ruler.
Tip 5. Take care of additional processing
If you want to place a brick directly next to the oven or use it to decorate an apron, we recommend that you additionally cover it with a thin layer of scraping varnish. This will greatly simplify cleaning - dirt and grease will not penetrate the pores of the material, which means the coating will last you longer.
If you want to use brick near the work surface, it is better to further process it
If you are afraid that such processing will spoil the texture of the brick, do not worry. Modern materials can be applied in one layer, so that they form a thin protective film, not too noticeable at first glance.
Modern means make processing invisible
In addition, no one forces you to choose a flashy glossy finish - you can easily use matte varnish.
Kitchen wall cladding
Brick wall cladding scheme.
One of the options for decorating a brick interior is facing the walls with brick. If it is necessary to create durable structures used as a pedestal, building bricks are used, and decorative bricks are used to cover the entire wall. The color can be monochromatic or in various combinations. It should be taken into account that brick has an increased specific gravity, that is, the production of upper brick elements should be limited. Various do-it-yourself kitchen tiling schemes are used.
When creating a kitchen interior, various combinations of elements and materials can be used. Figure 2 shows a brick wall in the kitchen in the form of a combination of shelves and masonry. (Fig. 2. Kitchen interior option)
How to choose by headset
Designers advise starting to choose the color and material of the kitchen apron only after selecting the main furniture, namely the set.
It is important to select compatible elements - take into account shades, style, matching materials
There are several basic techniques for combining shades in any space:
- partial - the apron in the area of the hob is designed in the same style as the facade, the rest is done in neutral colors;
- the opposite means the use of contrasting elements and details (glossy and matte surfaces, black and white, gray and red);
- combination with the color of the furniture - in this option, the shade of the work area echoes the table, sofa, chairs and other key details;
- one color with flooring, walls or furniture.
In a two-color kitchen, the apron is usually made in one version, and the wall and floor cabinets in another. The basic rule is to choose a lighter shade for the work area.
Making the apron, countertop and flooring in one color looks seamless if the depth of the shades is combined with each other. An interesting element will be the uniformity of the workspace and the table.
An apron in a small kitchen is of great importance - a small space requires compliance with certain rules. You can visually “push apart” the walls using light shades and gloss. The Total White style is gaining popularity - a completely white space, including furniture, floors, ceilings and the rest. Bright contrasting accents – pillows, jars, indoor flowers – will help diversify the interior.
Room zoning
A striking example of brick design is the zoning of large kitchens. With the help of bricks, food preparation areas are effectively separated from the food consumption area. Such a distinction can be made in the form of a wall, a column, a vertical protrusion, a base for a bar counter, etc. Figure 1 shows a diagram of possible zoning, including low walls that serve as the basis for installing the necessary kitchen equipment. Taking into account the sufficient weight of kitchen appliances, the bases are built from building bricks. (Fig. 1. Kitchen zoning option)
Brick furniture.
Scheme for molding homemade bricks.
A brick interior can be enhanced by making or lining kitchen furniture with brick. A massive table is used, the base of which is made in the form of brickwork (for example, white brick); and a marble countertop is installed on top.
This table has great strength and durability, and fits perfectly into the Scandinavian or English style. If the tabletop is made from a solid wooden slab, then country style is ensured.
The design of the walls or corners of lower cabinets or pencil cases with brickwork or cladding looks interesting (both from a design and practical point of view). When the stove is packaged in a brick casing, it will look like a Russian stove in a rustic style.
Basic requirements for backsplash tiles
- Strength – the surface must have sufficient strength to withstand impacts and mechanical damage.
- Wear resistance - it is clear from the definition - resistance to abrasion, wear of the material.
- Moisture resistance – resistance of a material to moisture. The denser the tile structure, the higher this indicator.
- Stability to temperature changes, high temperatures. This is relevant in the operating area of the stove, oven, and gas water heater.
- Resistance to any kind of contamination - the surface should not absorb coloring compounds from berries, fruits, and products.
- Chemical resistance - resistance to care products that may contain chemical reagents.
Homemade brick
A DIY brick kitchen can be made from decorative elements made by yourself. For this purpose, building plaster and dyes are used. It is better to make the elements rectangular, 1.5-2.5 cm thick. A plastic rectangular container or a specially made mold made of wood or plywood can be used as a mold for pouring.
Before pouring, the internal cavity of the mold is lubricated with Vaseline. Gypsum is diluted in water to the consistency of thick sour cream, after which it is poured into the mold in the form of a thin layer of the required thickness. The gypsum layer on top is leveled, for example, using a simple wooden ruler. The dye can be added to the plaster before mixing, or the brick can be painted after drying. This will give you a great kitchen with a brick wall or walls without breaking the bank.
https://www.youtube.com/watch?v=-MjeBItWWHs
Masonry
The manufacturing materials are varied, which allows you to bring any design ideas to life. In addition to the material, aprons differ in the method of laying and color scheme.
It is possible to make a brick apron in the kitchen yourself. The manufacturing technology is similar to laying bricks. The material is applied to the surface using mounting adhesive or mortar in three stages:
- Preparatory activities.
- Brickwork.
- Grouting joints.
First, the previous coating and installation elements must be removed from the work area. Next, level the wall surface using putty, primer and plaster.
Using a level, secure the limiting and guide strip. To ensure even seams, cross templates must be inserted into the gaps.
The final procedure is grouting the joints with a special solution using a rubber spatula.
The chosen design solution will give the kitchen individuality. Depending on the complexity of the work, you can hire specialists or, if you wish, do everything yourself.
Types of materials
Of course, the working wall behind the kitchen unit may well be brick. Moreover, in some cases it does not even need to be created artificially; it is enough to leave the wall in the form in which it is. Brick is strong and durable. In addition, it has a unique texture and is variable in terms of color. However, it should be taken into account that such material is quite porous, which means it will absorb not only splashes of various origins, but also odors. And it won’t be easy to scrub off a rough brick wall.
Most often, such an apron is chosen as a cheaper analogue of a glass one. But installing it is much easier - you can do it yourself.
Tip 8. Caring for untreated brick is an important task.
If you decide not to glaze or paint your brickwork, you will have to take very good care of it in your kitchen. This is especially true for bricks laid in the area of the slab or apron.
This apron looks beautiful, but requires special care
Any greasy stain is dangerous - it can be absorbed into the porous structure and noticeably change the color of the material.
Therefore, it would be the best solution to keep some kind of grease solvent in the kitchen - as soon as the stain gets on the surface, carefully remove it.
It is also important to promptly remove water that gets on the brick. It tolerates air humidity and steam well, but prolonged contact with liquid may cause whitish stains on the material.
Untreated bricks need to be wiped down regularly
Color solutions
Great importance is given to the issue of color selection. You need to make sure that the shade not only pleases you, but also fits perfectly with the overall background
A simple and universal solution is white, containing basic tones and reflective light. Gray, milky, beige, and light coffee tones are popular.
An apron in the kitchen, made of decorative brick of the specified color, is considered a successful addition to any style solution.
If monotony seems boring to you, choose tiles with several similar colors and place them randomly. It is also possible to experiment with texture - smooth brick is diluted with relief tiles.
Sometimes it is recommended to use brick material of natural color
This is especially important for interiors that emphasize contact with nature. In this case, the tile should look natural; glazing and surface polishing are excluded
Colored versions of decorative bricks are often used
In this case, close attention is paid to the seam areas, which are grouted with a material similar in color to the tile or with a white component. Some people use colored or contrasting tones for this purpose.
In addition to color, it is important to choose the correct shape of the tile material. To imitate brickwork, all elements must be rectangular
It will look simple, but very elegant.
Roof installation
There are no restrictions in choosing the type of roof. But the easiest to build is considered to be single or double slope. An important installation condition is maintaining the correct angle of inclination.
Suitable materials:
- corrugated metal sheets;
- tiles;
- slate;
- metal tiles;
- ondulin.
To make the roof frame, longitudinal and transverse beams and bars are used, and sheathing is made. If this is a closed building, then before laying the roofing material it is necessary to make a layer of thermal insulation made of mineral wool.
An important stage of roof installation is the installation and removal of the chimney. All work must be carried out in accordance with the set of rules SP 7.13130.2013.
Photo: chimney lining diagram
Therefore, you need to consider the following:
- The optimal pipe height is 5 m and above. With a lower value, problems with traction may occur.
- It is better to install the chimney at the ridge of the roof. If placed lower, there will be a high probability of snow bags in winter.
- The minimum distance of a brick chimney to combustible materials is 13 cm.
- Hydro- and thermal insulation of the pipe is required. In the first case, with a special film, in the second - with basalt mineral wool.
The roofing material must be positioned so that its edges extend beyond the frame. When draining, the water will not enter the room.
After installing the roof, you can begin installing windows and doors.
