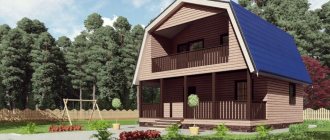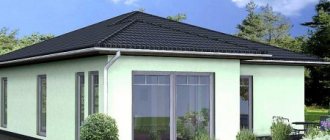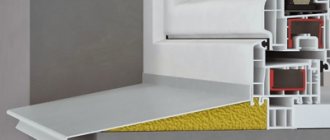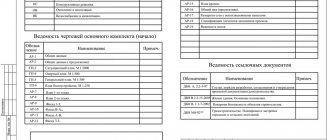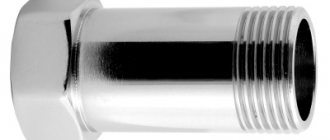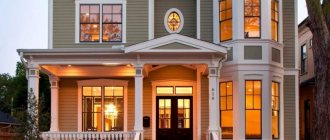Exterior - the artistic or architectural appearance of a one-story or multi-story building, giving the composition a special aesthetic value.
The design of architectural complexes plays an important role and allows us to solve a number of pragmatic and artistic goals. Today, the design of exteriors is done as carefully as the decoration of rooms in the house. In fact, any design company is ready to offer a catalog of unique solutions or develop an individual project that will add aesthetics to any building.
Gothic
The Gothic style of the exterior also contains a large amount of decor, mainly stone. For modern construction based on this style, decor made from various materials is suitable, for example, polyurethane, which can imitate natural stone. Stucco molding in the Gothic style is a complex ligature, which includes stylized crosses, trefoils, and flowers. The facades are decorated with sculptural compositions of images of mystical animals, gargoyles, mascarons, and figures from religious treatises.
Project of a mansion house from the 1870s. in the Gothic style combined with Renaissance motifs. Baranovsky's album.
This is interesting: Bedroom in the country: stylish solutions for a cozy country house (31 photos)
Home exterior options.
Undoubtedly, when choosing a style for the exterior of a house, you need to take into account some factors: climate and features of the natural environment, location, appearance of nearby houses and much more. We invite you to consider several options for the exterior of the house; you will probably like one of them.
- Provence style.
This style is one of the “Country” trends. The difference between country and Provence is that in the first case, warm colors predominate in the decoration, interior and exterior of the house, in the combination of colors, but the second gravitates more towards a cold and bright palette. Decorating a house in this style will be durable, wear-resistant and exclusive.
- Classic style.
Classics today are not a boring trend. Designers never tire of creating new interesting options for the exteriors of country mansions. Natural materials are used in the design, and the main colors are light and pastel shades.
- Chalet style.
This romantic alpine style of “shepherd’s cottage” is attracting more and more people around the world. Every detail is important here - the shape and proportions of the foundation, roof, walls, decoration, details of windows, entrance doors, balconies and terraces. The main distinguishing features of the style are a stone plinth, wooden walls and a large gable roof.
- Russian style.
Features of construction in this style, in addition to wood as the main building material, are the presence of many carved parts - frames, railings on the porch and veranda.
- Modern style.
The style is relatively calm; the combination of noble brickwork and patterns and ornaments looks especially impressive.
- American style.
American architectural style is a descendant of the old European one. American architecture is distinguished by spaciousness, symmetry, numerous cascading roofs, columns, and many large windows.
- English style.
English style is a combination of aristocracy and restraint, refined taste and elite materials. Features of the English style: rectangular, symmetrical plan; uniform distribution and size of all windows; brick, sparsely decorated walls; low entrance with portico; medium-height roof slopes; minimal extension of the roof over the walls.
- Style F.L. Wright (prairie style).
Frank Lloyd Wright is the greatest architect in the world. He advocated purity and simplicity of lines. The prairie style is characterized by pronounced and emphasized horizontal lines, flat or hipped roofs with wide overhangs, windows combined into horizontal stripes, and maximum integration of the building into the landscape.
- Gothic style
All elements of the style emphasize the vertical: pointed arches, high elongated pediments, towers with light-frame construction, internal columns, tall narrow windows with traditional frames.
- European style
European-style houses are distinguished by precise geometric shapes, often complicated by bay windows. When designing, as a rule, the shape of a square or close to a square is used. Traditionally, red natural tiles were used as roofing.
- Minimalism.
Considerable attention is paid to the choice of materials and their quality. Priority is given to natural materials such as stone, wood, glass or marble. Minimalism is widely used in public buildings, offices, shopping centers, and private homes.
Minimalism is ideal for lovers of simplicity, tranquility and rigor. Minimalist spaces exude calm and quiet. It is a “purified” style, but in turn elegant and innovative in shapes and finishes.
- German style.
A style based on practicality, economy and rationality. This is manifested in everything - in the layout, design, choice of materials and design features. The shape of the houses tends to be square.
- Scandinavian style
A Scandinavian house is simple, but by no means primitive, compact, but not faceless. It was created to protect its inhabitants from unpleasant climatic influences and provide them with maximum comfort.
The windows are quite large, sometimes panoramic. The roof is covered with tiles. It can be either pitched or flat, but pitched is more common. A porch with a wooden staircase and carved railings, or a terrace, is usually built in front of the front door.
- Half-timbered building
Fachwerk - from the German Fachwerk, Fach - panel, section, Werk - structure. Half-timbered houses have a rigid wooden frame made of posts, beams and braces. A frame of dark beams divides the facade into separate cells of various shapes and gives the house that unique originality, which has become the main architectural feature of the half-timbered style.
- High tech
Hi-tech comes from the English hi-tech, from high technology - high technology. The main features of high-tech are the most functional use of space and discreet decor. The style is characterized by swift, straight lines and protruding structural elements.
- Modern style.
I would like to pay special attention to this style, as a style that combines maximum functionality, aesthetics and durability. A house in a modern style implies openness to nature, large spaces, panoramic glazing. The basic principles of modern architecture: the use of the latest building materials and structures, a rational approach to solving internal spaces (functional approach), the absence of trends in unnecessary decoration. The following can be used in finishing facades: facade tiles, facing bricks, wood, stone, natural tiles. Construction of modern, functional, elegant houses is the task of RKS Klinker. As a rule, owners of modern-style houses are active, dynamic people who travel a lot and are familiar with different cultures first-hand.
The variety of building materials for constructing walls and their color schemes can present any owner of a building plot with the problem of choice. How can you find out from the very beginning which color of the house facade is best suited for the building? Will it be optimal for a particular material? This is where our 3D visualization service will help you.
Although exterior design is not an easy job and involves many mistakes, the main thing is not to give up and be patient. Use our advice on color, materials, shape and purpose, balance and symmetry, lighting, doors, landscaping, windows and roofing. It's always better to think twice before making an investment.
In our company you can find high-quality materials that will help make your wildest dreams come true. Our experienced designers will be able to clearly present the ideas for your future home, and professional builders will implement the most sophisticated solutions.
Whatever you choose, try to stick to the architectural features of the style. And this applies not only to the house itself, but also to the entire local area and even the fence. Then you will achieve a cohesive and harmonious picture that will please the eye.
Ethnic style
National exterior styles are in great fashion in modern construction. Such structures, for example, in the style of Russian national architecture, are characterized by carved ornaments on window frames, doorways, in the decoration of cornices, and roof ridges. Currently, natural wood in decoration is being replaced with carved products made from wood composite. This material is similar in appearance to real wood, however, unlike wood, it is not susceptible to moisture, bark beetles, and does not crack or rot. Oriental exterior styles are also decorated with complex carved ornaments made of wood or artificial wood-like materials.
A building with elements of oriental style exterior.
Modern
The Art Nouveau style of exterior is very rich in decor - there are no clear rules and materials used in decoration. Complex plastic facades are often created using reinforced concrete. Among the decor of buildings in the Art Nouveau style there is painting, mosaics, stucco plaster, metal inlay, and forging.
The painting of the house supports the Art Nouveau style of the exterior.
Exterior visualization is one of the stages of creating a house project. They visualize the future house and its surroundings both with the help of a drawing in different projections, and with the help of computer programs that allow you to create an image that can be viewed from all sides, scale the object, enlarge this or that part. Computer programs for visualizing the exterior allow you to quickly replace different elements, change the color of decoration and decor, the surrounding landscape and its design. Thanks to visualization of the exterior, they get a clear idea of the future home. This stage of the project makes it possible to verify the correctness of the chosen architectural solutions and draw up the final version of the estimate for creating the interior and exterior.
Text author: K. Maksimov
Rusts
Special decorative and protective linings for the facade. In most cases, they are installed on the corners of a building and are distinguished by color or texture. Sometimes they are made from natural stone, more often from polymers that imitate natural materials.
Rusts on the facade of the cottage Source asbest.dekor-fasada.ru
The main classification is carried out according to the form of rustication:
- Faceted (flat) – has a beveled edge and a grainy structure. Looks great on brick, plastered facades.
- Spiked - used for finishing an arched opening or forming it. They are found on timber, brick and aerated concrete houses.
- Coupled
- French or tape - used at the bottom of the wall, on the base.
- Diamond – made in the shape of a pyramid with 4 sides. Used for decorating luxury cottages.
Polyurethane stucco molding on a cottage Source restavrator23.ru
Exterior and interior
So what is the exterior and how is it different from the interior? Usually both of these concepts complement each other, creating a single composition not only in words, but also on the finished building. The interior is a holistic design approach to decorating a room inside; it is a closed area, includes the finishing of walls and other surfaces, takes into account the geometry of each room, and depends on the decor and pieces of furniture.
In turn, the exterior is the appearance of any building. It is he who forms the first idea of the structure and includes the decor of the building’s facade, its geometry and landscape. Now that we have figured out what the exterior is and what its importance is, let’s start analyzing its styles.
This is interesting: Modern style of interior of a country house (55 photos): the best options
Socket
The second name this architectural element bears is rosette. It means a decorative element made in the form of petals of a blooming flower with the same shape and size. Relative to each other, they are located evenly and ideally “diverge” from the core, thereby resembling the above-mentioned plant.
Facade rosette in architecture Source cdn.pixabay.com
Styles and choice of style solution
We already know what the exterior is, but we still have to find out how to choose the right style for the future building. In the modern world, building styles are chosen based on the technologies and building materials that are available to us now. When choosing a style, it is also necessary to take into account such factors as environmental friendliness, fire safety and energy saving of the structure. The general image of a building depends not only on its external decoration, but also on the surrounding landscape - garden, park, personal plot.
When developing a project for a future home, it is necessary to take into account the climatic conditions and the area in which it is planned to be built. It is especially worth paying attention to each relief feature, the proximity of groundwater and reservoirs, as well as natural lighting. Of course, the choice of the main style depends only on the customer and his material conditions and social status.
Basic Exterior Styles
There are now many reviews of the interiors, exteriors and general appearance of buildings. Based on these reviews, we can distinguish several main styles in the exterior: classic, gothic, English, ethno, modern.
The classical style is characterized by the presence of columns, pediments, balustrades, cornices, sculptural compositions, and stucco moldings. In the modern world, this style is embodied with the help of artificial materials that create an imitation of natural stone.
Gothic style is distinguished by the presence of stone decoration in the form of complex ligature, which necessarily contains crosses, flowers and shamrocks. The facades of the building are decorated with sculptures of gargoyles, mystical creatures, mascarons, as well as figures from religious writings. Buildings in this style are sharper and taller.
In the English style, brick walls are observed, as well as voluminous carvings on the oak doors of houses. The ethnic style replicates ancient houses - there may be thatched roofs, painted walls, carved ornaments, shutters and other decorations that supposedly take us back to the past.
In modernity there are no clear rules, as well as the materials from which the decoration is created. Buildings are decorated in this style using mosaics, stucco, painting, and forging.
Ornament
The concept of ornament refers to the architectural elements of the facade, intended to visually highlight individual fragments of the building. This can be a window or doorway, an arch, a vault, an interwindow opening, a column, or a wall plane. They can be presented in the form of a carved pattern, with a thematic image corresponding to the style of the building.
Facade ornament Source s61.radikal.ru
Varieties of ornament are characterized by other techniques, the use of various patterns that came from ancient architecture. The most popular types are:
- Celtic, in which preference is given to zigzag, curvilinear and straight lines, and geometric shapes.
- Central Asian with writings interspersed with plant elements.
- Greco-Roman - which became the prototype for decorating buildings of the Renaissance and later Classicism.
- Romanesque - demonstrating a return to the fashion of antiquity and applicable mainly to houses made in the style of medieval castles.
Healthy! In fact, there are 3 categories of ornaments: mimic, imitative and symbolic.
Exterior design, general characteristics and differences.
Various design options for commercial shopping and office centers are carried out in order to increase recognition and memorability. Modern engineering technologies, different design options, elements used and existing materials are used.
Exterior, facade design, by definition, is usually called the artistically designed appearance of a structure . And also for the implementation of a unified concept and the adjacent territory designed accordingly. This includes: small architectural forms; all kinds of utility and technical buildings; outbuildings for economic use; gazebos, benches of modern or classic configurations; installation of fountains and flower beds. The existing site, or in other words, landscape design must preserve and continue the main artistic style of the main building and at the same time emphasize and highlight it, creating in the general perception a holistic composition and a single ensemble, forming an aesthetically pleasing visual impression.
Cornice
This term refers to the crowning part of a building, a decorative ledge, or the edge of a roof. In modern and classical architecture, the element refers to the roof, the finial, the final element of the facade and the load-bearing floor area. Performs a delimiting function between the top and bottom of the building.
The classification of cornices is carried out according to several characteristics, for example, according to appearance, it divides them into several types:
- Sandriki - a small cornice or cornice with a triangular pediment above a window or door.
- Breeze soleils are miniature visors.
An example of a decorative cornice Source fasadny-decor.ru
Exterior design features.
In the exterior, it is necessary to take into account design features , illumination, both during the day and at night, and, if necessary, take care of additional lighting that can highlight the main architectural elements used in creating the external appearance.
For exterior design in our projects, when creating a unique external appearance of a building, we use modern technologies and building materials that exist on our market. We also offer optimal solutions for using this or that material or existing analogues, depending on your budget, to obtain the desired final result.
Arch
A structure in which the stone is laid out in an arc connecting the wall supports, closing at the top. The central fragment is called the keystone. The architectural elements of the building, presented in the form of arches, are capable of attracting and hypnotizing with their majesty. The variety of shapes ensures a perfect fit into any façade style. The main classification is carried out due to the morphological diversity associated with the ethnic origin of a given fragment. The following types are considered the most popular:
- Moorish - similar in appearance to a horseshoe, often used in the construction of buildings related to Islamic architecture.
- Semicircular - a classic type of arch, having outlines more similar to a strict geometric semicircle.
- Complex pointed - usually used in buildings related to Orthodox architecture.
- Simple lancet - used in Western European Gothic style and where applicable.
Example of acry made of stone Source biysk-info.ru
Interesting! Arched structures were popular in Ancient Rome. The Romans built bridges, viaducts, underground structures and in most cases used an arched structure. Their neighbors, the ancient Greeks, did not use such technology and rarely erected such architectural compositions.





