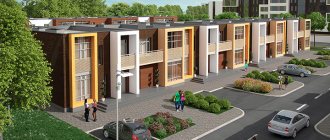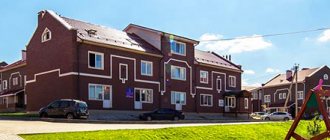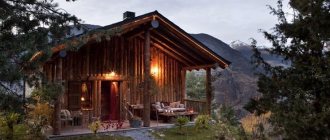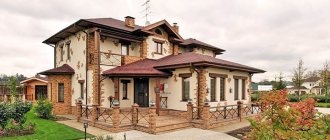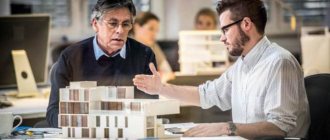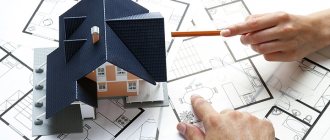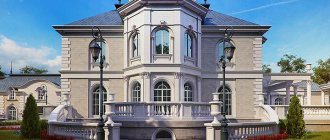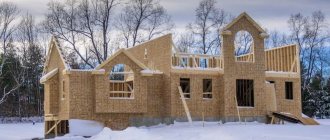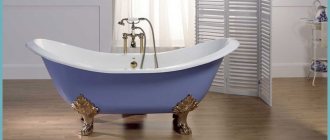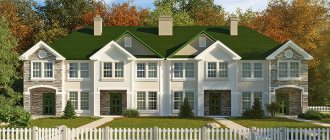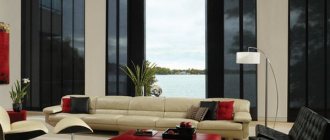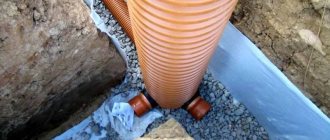Frame-panel houses are in increasing demand in Russia every year. The reason for its popularity is its very fast construction, economical construction and high thermal insulation and sound insulation qualities.
The technology for constructing panel houses consists of the initial structure of the facade frame and installation of rafters, and then the so-called “skeleton of the house” is sheathed with any finishing material on both sides, and a layer of insulation is laid between it. Finishing materials for walls can be OSB boards, SIP panels, plywood and others.
Frame buildings are used as residential buildings, hangars and warehouses for storing goods. They are also built as country houses; there are known options for building stables, where horses can easily get by in the winter without heating the building and its additional insulation.
What are Sandwich and OSB panels?
Modern technologies have not bypassed the construction industry. A unique house cladding has appeared on the building materials market, which is a ready-made wall element. Sip (SIP) panels, or OSB (OSB), or sandwich panels, they are two sheets of metal, oriented strand board or particle board and insulation enclosed between them.
Ideally smooth surfaces allow interior walls to be finished without additional plastering and putty work or leveling the walls with plasterboard. And the insulation layer between the treated planes of the slabs does not require the use of hydro or vapor barrier.
The time frame for erecting a frame house under a roof using SIP panels varies from a week to three, depending on the complexity of the structure and the number of storeys of the house.
Making shields
The technology for manufacturing panels for a frame house in a factory has been developed:
- The manufacturing process uses precision cutting and pressing equipment;
- The dimensions of the boards are made in a standard version or according to individual orders and projects;
- The original wood for panels is subjected to the required drying and treatment with protective compounds;
- The insulation is pressed between the outer layers of the frame cake with guaranteed parameters and eliminating heat loss;
- Films and additional protective layers in the shield are provided according to the design;
- The necessary grooves and ridges for connecting the boards are taken into account.
Basic equipment
The set of materials for assembling a panel house can vary at the request of the customer or to provide additional properties. As an example, we took a house 6 x 6 m with an attic, with a foundation, ceiling height 2.4 m, the cost of materials without work will be 600,000 rubles. :
- External walls - imitation timber;
- Internal walls - lining;
- Floor joists made of timber 150 X 100 mm, pitch 0.8 m;
- Floor insulation, including interfloor insulation - KNAUF 100mm;
- Wall insulation – Rockwool 100 mm;
- Partitions without insulation;
- Floors – tongue and groove board 36 mm;
- Ceiling and partitions - lining;
- Entrance and interior paneled doors;
- Wooden windows with imitation double-glazed windows 1.2 x 1.0 m;
- Pediments – imitation timber;
- Ondulin roofing;
- Staircase with railings and balusters.
An additional set of materials for a columnar foundation can be a bonus.
Advantages of frame-panel houses
The main advantage of frame-panel cottages is the speed of their construction and the cost affordable for most families. In addition, a house built using Canadian technology has the following advantages:
- warm, thanks to mineral insulation in sip;
- lightweight, installed on a lightweight foundation, therefore reducing construction costs;
- not fire hazardous, since sandwich panels are impregnated with a special fire-retardant solution;
- does not rot, does not absorb moisture;
- resistant to temperature changes, does not warp or deform;
- does not shrink because it has a rigid frame.
In addition, such a house turns out to be warm, environmentally friendly and smooth.
New technologies make it possible to reduce the cost of building materials, and the ease of construction reduces the price of paying for the services of a construction team, so in general, prefabricated warm houses are about 3-4 times cheaper than brick, block or wooden buildings.
Such a house can be built with your own hands, it is easily assembled and dismantled and can be reinstalled in another place.
Differences in technology
The foundation and piping with grillage beams are identical in European and American technologies. Next come the fundamental differences in the formation of the frame itself.
European technologies, Finnish and German, provide for the installation of racks and covering them with the necessary component layers directly on the construction site. It may be a more personal approach and has many positive aspects. But when it comes to construction speed, North American technologies are chosen.
Canadians and Americans initially transferred, in general, almost the same principles of frame construction to methods of accelerated assembly of wall panels in a factory.
The pragmatism and rationality of this method of panel housing construction has been proven by the Americans in practice - about 70% of their low-rise buildings are built using the prefabricated panel method.
What materials are included in wall panels (boards)?
OSB-3 board
The most common building material in the world used in frame housing construction. A universal, moisture-resistant and environmentally friendly material made from wood shavings or chips, it is easy to install and lasts for many decades.
Beam 50x50 mm (ventilation gap)
This technology of using 50x50 bars helps prevent moisture condensation in the wall and rotting of materials, which ensures the operation of the house for many decades.
Hydro-wind protection ISOSPAN-A
It is used to protect insulation and internal elements of walls and roofs from wind, atmospheric moisture, and also ensures the removal of water vapor from insulation in buildings of all types.
Insulation PAROC 200mm
A reliable, high-quality, environmentally friendly and durable building material is non-flammable stone wool, used for external insulation of walls and saving energy on heating a house. When using this insulation, it will be fresh in summer and warm in winter.
Insulation ECOVATE 200mm
It has exceptional heat-sound-insulating and moisture-technical properties. Also, in structures where Ecowool is used, rodents and insects do not grow. Today this is the most environmentally friendly insulation, which is also fireproof.
Beam 50x50 mm
Ensures the absence of cold bridges, which contributes to maximum energy efficiency and ensures heat retention in the house. Reduces heating costs.
Beam 50x150 mm (frame stand)
Serves as the strength basis of the wall structure and is the most optimal and environmentally friendly material for the construction of your home.
Vapor barrier film ISOSPAN-D
It is used in construction to protect the building structure from the penetration of water vapor, condensation and moisture. Due to its high strength, the material is able to withstand significant mechanical forces during installation.
OSB-3 board, 9mm
An environmentally friendly material made from wood shavings or chips has excellent technical properties (high load-bearing capacity and resistance to deformation), beautiful appearance and long service life.
Gypsum plasterboard sheet (GKL)
Construction material for finishing walls and ceilings in rooms with dry and normal humidity conditions. It is also used for the construction of interior partitions, wall cladding, and the manufacture of decorative structures.
The concept of panel construction
A panel structure is a structure assembled from several flat parts held together with additional tools. After complete assembly of the panel structure, internal finishing work is carried out.
It is worth noting that panel houses are being built in many countries, including Europe. The founders of this construction are Canadians. In Canada, installing panel houses is a tradition. In this country, to build a house, they usually hire a specialist who supervises all the work.
The assembly of the structure of the future panel house is carried out in the place intended for its permanent installation. During assembly, workers, namely the family, carry out all construction work with special responsibility.
It is with this approach that you can not only save money, which would later be spent on paying builders, but also build a house with a durable structure.
Types of frame houses
| Wood frame house | House with metal frame | House from LTSK |
| The frame of this house is made of wooden material. This frame has the lowest cost, approximately 6 thousand rubles. Working with this material is very easy. The tree can be cut perfectly with a hacksaw or saw, and it is fastened with a regular screwdriver. True, the material should be treated with special solutions to prevent rotting and fire. | This frame is made from angles or square pipes. During the manufacture of this frame, heavy tools are used. In order to weld all the elements, you must use a welding machine. In addition, this frame is very expensive; a ton of square pipe costs about 40 thousand rubles. But metal frames are very durable, their service life reaches more than 150 years. | These are houses made of light steel structures. The profile from which these frames are made is very light and it is well resistant to environmental influences. This material takes a very long time to break down, and therefore its service life reaches up to 200 years, and sometimes more. In order to cut it, you can use an ordinary hacksaw, and to fasten the profiles, ordinary self-tapping screws are used, which are screwed in with an ordinary screwdriver. Its cost is very high; a ton of this material costs about 40 thousand. |
What is good and what is bad about them?
What are the advantages of frame houses:
- Fast construction. A medium-sized panel house can be built in about 2-3 months:
- Low cost;
- High strength of construction. These houses are very strong, they can perfectly withstand earthquakes up to 7 points on the Richter scale and strong winds;
- You can do everything according to your taste. During self-construction, you have the opportunity to choose your own design style and home decoration;
- Hidden laying of main communications. In this regard, there is no need to install special “highway” devices from boxes. However, you should not abuse this opportunity, since many types of communications require regular inspection, for example, for repair work or maintenance;
- Small mass. Frame houses have a low mass, so they can be installed on lightweight foundations;
- Another important advantage is resistance to deformation if the house is not heated during the cold period. This advantage is especially important when building a house for a summer cottage.
But besides the advantages, there are also disadvantages. Which you should also know, since they will come in handy during construction.
Flaws:
- Due to the fact that these are wooden houses, rodents may infest the walls in the future. It is also worth noting that if the frame structure is not properly treated with special solutions, then insects may appear that can harm the entire structure;
- High degree of exposure to fires;
- It's difficult to remodel. In order to make redevelopment possible in the future, it is necessary to use frame-frame technology during construction;
- It is not advisable to make a second floor in panel houses. In these houses you can make a small attic. In order to build a two-story house, a frame-frame house should be used for the structure. It is advisable to use a metal frame as a basis; it is stronger and more stable;
- Weak thermal insulation properties. However, this concept is already outdated. Now there are a large number of insulation materials that can be used when building a house;
- Low sound insulation. But with the use of modern soundproofing products, you can get good protection from airborne noise;
- Low service life. Houses of this design can last only 75 years.
How are the floors and walls finished in frame houses?
If OSB or SIP panels are used in construction, then they are, as a rule, double-sided, which means that the internal walls can no longer be finished, but primed or plastered and finished for finishing (wallpaper, paint, etc.).
If the panels are made of other materials (for example, plywood, timber), then you can already select the interior decoration to your taste from various lumber. Let's take a closer look at them.
Planed board. Features, pros and cons
One of the most popular types of materials for interior finishing of frame houses is dry planed board.
It is an environmentally friendly material, which allows it to be used in the renovation of premises where small children or people with allergies will live. In addition, dry planed boards have a beautiful natural wood texture. Its characteristics provide craftsmen with the ability to use it for almost all types of finishing work.
This factor, combined with a perfectly smooth surface, allows this material to be used both in the decoration of non-residential premises and in the design of rooms in a country cottage. Plus, such a board is often used during repair work on balconies, loggias or when erecting fences.
Dry planed boards have an excellent aesthetic appearance. It looks much more elegant and noble than any polymer-based wooden covering. Finishing the house, both internally and externally, using dry planed boards provides any building with a solid and respectable appearance.
You can widely use planed boards in interior design. The best varieties of planed boards are varnished, so they retain their original appearance longer and at the same time the coating protects them from external factors, especially from moisture, which can negatively affect the wood. In addition to varnishes, special oils are sometimes used that have the same effect.
Depending on the moisture content of the boards, they can be divided into two categories:
- The first, “classic” type of planed board has a moisture content of 20 to 30%;
- The second category of boards is Europol or dry planed board, its humidity ranges from 10 to 14%.
Humidity is a very important factor in the process of choosing boards for finishing walls and floors. To prevent the so-called “shrinkage” process after installation, which often results in cracks and other defects, you should give preference to dry planed boards. Of the Europol grades, grades “A” and “extra” are the highest quality, and they are least susceptible to the formation of defects.
Also, depending on where the boards are used, preference should be given to different types of wood. For home flooring, one of the most popular and reliable solutions is the use of larch boards . Planed boards made from this wood are easy to use and very durable.
If you are considering planed boards for the construction of non-residential premises and fences, then it makes sense to pay attention to boards made from coniferous trees . The leading positions among them are occupied by spruce and pine. These varieties are durable and are not afraid of exposure to the sun. And for baths and saunas, the best solution is linden or aspen boards. This wood is less susceptible to moisture than other woods.
Planed boards are a high-quality material that, if handled correctly, will serve faithfully for many years. If you want the board to serve for a long time and not deform, then it makes sense to pay more for Euroflooring than to watch the entire floor become covered with cracks at a lower price. Also, when choosing a material, you should pay attention to little things like knots and small defects, because in the future they can become much more noticeable.
Lining: features, advantages and disadvantages
Another, no less popular, building material for finishing work in frame-panel houses is lining.
What is it? This is a specially processed wooden board made from selected quality wood. In some cases, the lining is impregnated with certain compounds, which allow the material to remain in perfect condition for many years. Such substances not only protect the lining from rotting, but also protect against fire.
A separate bonus is the pleasant woody aroma that always lingers in rooms decorated with clapboard. This natural smell cannot be compared with plastic finishing materials.
I would also like to note that lining, due to its positive qualities, is a serious competitor in the modern market to such popular finishing materials as fiberboard, veneer and others. Among other things, it has a very affordable price.
What else characterizes lining as an indispensable raw material for repairs? First of all, its ability to perfectly absorb excess moisture from the air and then release it back when the dryness in the room increases. This building material also has excellent breathability, which allows you to create an optimal level of natural ventilation in the house.
Due to its properties, lining has long been recognized as a universal cladding material for both large country cottages and small dachas. Therefore, lining is used for external finishing works and for internal ones.
The lining is designed in such a way that there is absolutely no gap or gap left at the junction of the individual panels. In the production of eurolining, only the highest quality wood is used - without chips, knots or other defects. Ordinary lining is more often used for outdoor work, and indoors, where higher quality finishing is required, euro lining .
Probably the cheapest and most easily accessible lining is made of pine and is considered a budget option. However, this choice is not always justified, since over time the wood rots, darkens and simply loses its attractiveness.
To protect the lining and increase its service life, it is subjected to antiseptic impregnation and coated with varnish or paint. Among coniferous trees, Siberian cedar has some of the best performance. Lining made from Siberian cedar exudes a pleasant aroma of wood and has a distinct texture. Hardwood is often used to decorate showers or baths.
The best properties are found in linden, alder and aspen. The lining made from these species does not heat up very much, despite the very high degrees in saunas - the wood does not contain resin, which can cause a severe burn.
Block house: features, advantages and disadvantages
The block house, unlike the lining described above, does not have a flat front surface; one of its sides imitates a rounded beam or log. After finishing the house with a block house, you get the impression that this wall is made of natural logs. Agree, for a small house this is just what you need.
A block house made of pine combines not only some of the disadvantages of this wood, but also many of its advantages. This material excellently improves thermal insulation and sound insulation performance, however, like any wood material, it is quite flammable. To protect the blockhouse from fire, special impregnations are used.
There is a wide variety of means to increase service life. A block house made of cedar is more durable; for many years it does not lose its attractiveness and is not susceptible to the influence of various microorganisms. The pleasant aroma released by cedar is an excellent natural antiseptic that has a beneficial effect on people’s well-being.
Imitation timber: features, pros and cons
At its core, this is a kind of “hybrid” of lining with a block house; this imitation differs from a block house only in its trapezoidal front surface.
This material is perfect not only for external finishing work, but also for internal ones. Thicker boards are better suited for exterior finishing work, while thinner ones, subject to more careful processing, are better suited for interior finishing.
The block house, which imitates a log or beam, is simple and extremely convenient to assemble, practical, very durable and, most importantly, environmentally friendly. After interior finishing of the room, there is no need for additional processing (it is not recommended to use synthetic-based mastics and varnishes).
Using imitation timber, you can give your home a stylish and interesting look. However, we should not forget about two important factors when using natural wood: first of all, proper installation, and second, proper care of the wood. If you do not make mistakes in these aspects, then imitation timber will decorate your home for many years.
Adviсe
In the process of building a house from panel blanks, a number of mistakes are often made that should not be repeated. Experts advise:
- for assembly, only well-dried wood material should be used to avoid the possibility of subsequent deformation;
- the basis of a panel house is its frame, the construction of which will need to be given the closest attention (its racks are reinforced with special jibs or sheathing made of OSB plates);
- the presence of reliable waterproofing helps protect the walls of the house from excess moisture and guarantees their long-term preservation.
According to experts, anyone who dreams of a warm and reliable home should take advantage of the option of purchasing it ready-made (turnkey). A slight increase in costs pays off in this case with complete confidence in the quality of the assembly and in the reliability of the entire structure as a whole.
We should not forget about the benefits that the owner receives when assembling the house himself. So in this situation, a person himself makes a decision about the profitability of one or another option.
How is the interior decoration of a house done? Using the example of imitation timber
When you make a choice among pine, oak, spruce or any other type of wood, do not rush into installation. When the material reaches you, it should first be unpacked so that the wood has the opportunity to “adapt” to the climate of your home. If you do not do this, then when installing the imitation timber, it may become deformed and crack, so do not neglect this advice.
Once the “acclimatization” has passed, you can proceed to installation. To do this, first of all you need to prepare the surface for installation, you need to clean the wall and level it, then cover it with a layer of waterproofing, and then start installing the sheathing.
To do this, you need to use smooth vertical bars with a small cross-section. They must be installed at a distance of 60-70 centimeters from each other. This procedure will help level the wall and then ideally install the imitation timber.
After the sheathing is installed, it is necessary to apply a layer of thermal insulation film and waterproofing to the wall.
When all the preparatory work comes to an end, you can safely proceed directly to the installation of imitation timber. Installation should begin from the foundation of the house, and the panels themselves should be installed horizontally and nothing else.
The panels themselves can be secured in several ways. Possible options include: dowels, staples and screws. You are free to choose any of these types of fastening, however, you should pay attention to the thickness of the boards being mounted: if they are thick enough, then the best choice is self-tapping screws.
If you decide to install imitation timber not inside the house, but outside, then you should pay attention to one important note: to extend the life of the timber, install it with the tenon facing up. Then, you need to close off the corner of the house. In order to do this, you have two options: you can cut two products at an angle of 45 degrees and fit them to each other, or use planed boards to make a decorative corner.
After completing the installation, to extend the service life of the material, you can (and even need) coat the imitation timber with varnish.
As you can see, creating beautiful and long-lasting decor for your home does not require much effort. It is enough to know only a few tricks and handle the material correctly. So, install the imitation timber and enjoy the appearance of your fortress.
Which one is better to choose?
The main difference between these two technologies is the speed of construction.
For an ordinary “frame” house this is 1.5-2 months, and for a frame-panel house it is only 1-2 weeks. If you have a couple of months at your disposal, then you should choose the standard frame method, especially for building an all-season house.
Here the walls will be assembled before your eyes, you will know exactly what materials and insulation were used, you will be able to choose them yourself and fully control the process of assembling the walls.
When making shields in production, it is possible to use low-quality, cheaper materials, which will further affect the durability and safety of the structure.
Otherwise, these construction methods are similar , and if you are planning to build a small summer house, then you can choose the frame-panel option. It will save your time and money.
Stage 2: construction of the frame and interfloor covering
The construction of the frame during the construction of a wooden house begins with the installation of the lower frame. The dimensions of its cross section will directly depend on the type of foundation. For piles installed with large pitches (3m or more), the lower frame will be more powerful than for other options. The lower frame on top of the pile foundation is essentially a grillage. In all cases (including strip and slab foundations), this piping must be located above the ground level. The lower harness should be antiseptic especially carefully. In addition, waterproofing made of dense polyethylene, roofing felt or other rolled insulating material should be placed under its bottom.
The frame can be erected using two methods - by assembling each element separately directly at its design position, or by assembling the frame of an entire wall on a horizontal surface, then lifting it “on its butt” and installing it in place. The second option is preferable as it is more productive. It is especially convenient when using a foundation in the form of an insulated Swedish slab - at the time of assembling the frame, the rough surface of the first floor floor (top of the slab) is a convenient platform for collecting wall frames.
Construction of a frame house from pre-assembled wall frames.
The spatial stability of the frame is ensured either by boards (frame-panel design, typical, among other things, for SIP panels) or by a board slanted in the opposite direction. At the installation stage, temporary braces are often used, installed on top of the frame. After covering one side of the future wall with shields or diagonal boards, the temporary braces are removed.
An example of a temporary bracing device.
As a rule, OSB (QSB) boards with a thickness of 12 mm are used as shields. When covering with a board, its thickness is in the range of 18-25mm. The pitch of the racks (columns) of the frame is very often set to 60 cm, which in the case of a frame-panel scheme causes confusion. The size of the OSB board is 125x250cm, as a result of which a step of 60cm creates the need to trim each panel by 5cm in width or 10cm in length. In this case, a step of 62.5 cm will be a complete multiple of the width of such a sheet (2 steps) and length (4 steps). With plank cladding, a multiplicity of 60 cm does not create problems.
The choice of panel/board cladding is usually based on the prices for these materials in the construction region. At the same price, preference should be given to the panel version, as it is more technologically advanced and quickly erected.
Frame and panel diagram of a wooden house.
An example of covering a frame with boards at 45 degrees in the opposite direction.
After the construction of the frame of the walls of the first floor and the installation of the upper trim (belt), the installation of floor beams begins.
Reinforced concrete floors (both monolithic and prefabricated) are not used in wooden houses. It is also better to refuse lightweight options like Terriva and the like. Wood has very different indicators of linear expansion due to temperature changes than other materials. In addition, wood, as a “living” material, changes its size slightly with changes in humidity. The combination of dissimilar materials in the supporting frame is highly undesirable.
Floor beams are usually made from 50x200mm boards or paired 50x150mm boards. The second option is preferable if the boards are paired with a mirror image of the growth rings - such a beam will be more stable. The pitch of the beams depends on the span to be covered, cross-sectional dimensions and loads. Usually this step is in the range of 60-100cm.
Option for installing wooden floor beams.
Before constructing the frame of the next floor, it is necessary to lay the flooring on top of the floor beams. To do this, use tongue-and-groove floorboards or board materials (OSB, plywood) in two layers. The joints of the second layer should not coincide with the joints of the first. If the floorboard is used before the completion of construction, it is protected from contamination and damage with sheets of fiberboard or thick cardboard.
Floors in wooden frame houses must be soundproofed. It is advisable to use finishing materials with vibration isolation. For example, laminate flooring laid over a balsa wood underlayment. Otherwise, audibility will be very high, and the floor will be an analogue of a drum.
An example of a soundproofed floor design on wooden beams with vibration isolation.
Features of manual labor (assembly) on site
Oleg Napolsky, IC "Novgorod Carpenter" In our case, construction is carried out from standard material, which is transported to the Customer's site and only there, according to the project, is it trimmed and sawed. We do not manufacture house kits at the factory according to the project. Since the material is delivered standard and is applicable to all buildings, the Customer does not need to make a large advance payment for the material for the individuality of the order.
Ivan Afanasyev, Wooden Houses Leber Group Frame construction technology requires highly qualified labor of the installation team. We, together with partners and suppliers, train our teams in all construction processes. In addition to the actual construction work on the site, it is important to pay attention to how materials are stored on the construction site (are they protected from precipitation, are they not lying on the ground, are they not lying there for too long), whether construction waste is removed, how the crew’s accommodation and connection to water and electricity.
Dmitry Fomin, “INDEX HOME” Manual assembly allows you to install the frame exactly as the customer would like, according to an individual project, and not with standard panels from factories. We have organized four-level control of the assembly process on site. Quick manual assembly speeds up the construction process.
Alexey Bychkov, “GOOD WOOD” At the construction site, assembly takes place according to a clear technological map, with intermediate checks by a technical supervision engineer. All important components are clearly regulated, and special fasteners are used.
Is the house shrinking?
Oleg Napolsky, IC "Novgorod Carpenter" Yes, any type of structure causes shrinkage. Frame-panel buildings show the lowest percentage of shrinkage, since most of the material for construction is chamber dried.
Ivan Afanasyev, “Wooden houses of Leber Group” Frame houses do not give the kind of shrinkage that is generally worth talking about. A well-built frame house practically does not change its geometry, despite the fact that wood is subject to various types of deformation. This allows you to complete all work from the foundation to the finishing in one go, which gives a tangible advantage in terms of construction time, and therefore in the cost of the entire project for the customer.
Alexey Bychkov, “GOOD WOOD” No shrinkage, absolutely. Finishing can be done the very next day after we finish.
Dmitry Fomin, “INDEX HOME” If a frame house is built using the correct technology, then the house will not shrink. Thanks to this, interior decoration can be done in a frame house immediately after construction.
Frame - the basis for the building
The frame is the most important element of a frame house, because it is the backbone of the building, its core, so to speak.
To create the frame, a timber is taken, which is pre-treated with protection from bugs and fire. As a result, the wood acquires such qualities as durability, safety and unattractiveness to pests.
The frame is the basis of the entire house
The foundation, which is waterproofed, is covered with a lower frame - boards or timber, which will serve as the basis for the future frame. The step between the posts is one meter.
We leave the space for windows and doors free, but to better distribute the load, we install crossbars above the doors and windows.
It is advisable to fix the vertical posts on both sides either with horizontal jumpers or struts.
Finishing
The finishing options for a frame house are quite varied, it all depends on the taste of the developer and financial capabilities. It is quite difficult to say how best to sheathe the outside of a frame house. You can use regular plaster, or siding, clapboard, or block house.
Sometimes brick is used to cover the frame structure. The house acquires a respectable appearance and becomes protected from negative environmental conditions. The disadvantage of brick finishing is the high price and the need to use a heavy foundation.
What is the best way to decorate the inside of a frame house? In this matter, everything also depends only on your preferences. Rough finishing is mainly done using plasterboard boards. For finishing you can use plaster, wallpaper, paint and other materials.
Frame construction is gaining more and more popularity among ordinary residents every year. Houses using frame technology are easy to build without huge financial costs, and they are in no way inferior to standard structures. The developer is offered many design options, so choosing the best frame house should begin with studying all the pros and cons, drawing up an estimate and calculating the cost of building a frame house.
