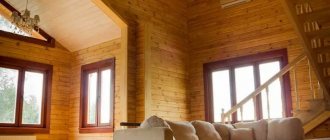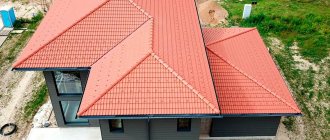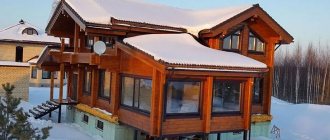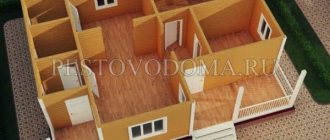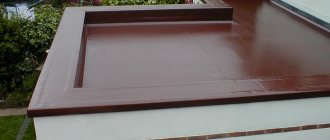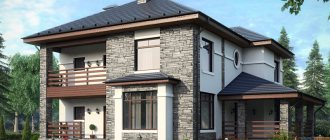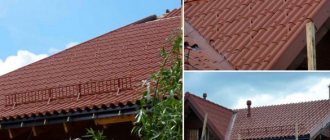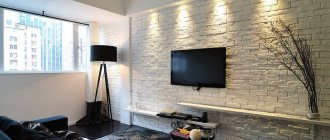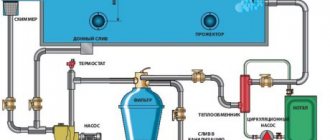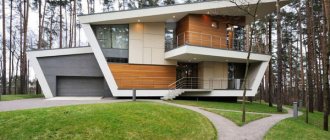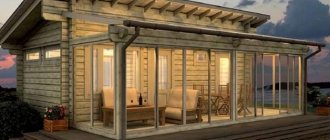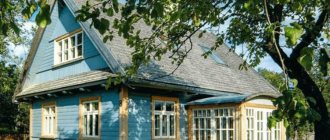When building a modern house, every owner wants to cover the facade both beautifully and inexpensively.
One of the original and inexpensive options is a soft roof. Yes, it's unusual! Therefore, in the article we will consider the technical characteristics, all the pros and cons of this coating. Many developers have enthusiastically embraced the use of soft roofing for façade finishing. If over the past decades plastic siding has been considered an inexpensive facade covering, then flexible tiles have introduced variety. After all, the search by consumers for unusual materials for the exterior covering of the house made it possible to pay attention to this finishing option. Experts predict that such exotic products in Russia as façade flexible tiles will become very popular over time.
Installation
Any decoration of the walls occurs according to a certain scheme.
It does not matter whether the interior decoration is planned or the exterior - everything must be done in compliance with the technology. For bitumen or flexible tiles it will be something like this:
- It is necessary to create a ventilation gap between the wall and the finishing material - the sheathing is installed. If you plan to insulate the facade, then the insulation is placed in the resulting cells, and a counter-lattice is placed on top.
- The resulting sheathing is sheathed with sheet material - plywood (waterproof), OSB boards or other similar ones.
- Horizontal lines are drawn on the assembled plane, which will serve as a guide for laying the slabs.
- The starting strip is being installed. The first row is special - you need to cut off the figured part from the bottom side of the tiles. It is worth starting installation by retreating 5 - 10 millimeters from the corner of the house. On the reverse side of each part there is a film covering the bitumen layer. It needs to be removed.
- The remaining parts of the covering are mounted - they will all overlap, and each element is attached not only with an adhesive layer, but also with seven to eight nails.
Door and window openings are decorated with trimmed parts. To secure their edges, special metal corners are used, decorated on the outside with basalt chips. You can choose the desired color. In the same way, the outer corners of the building are decorated with corners. At the top of window and door openings, tiles are laid overlapping metal corners to prevent water from flowing inside.
Features of installing a soft roof on the facade of a house
Odes User FORUMHOUSE
I built a frame house. The outside is covered with OSB. The roof is flexible tiles. I’m also thinking of mounting a warhead on the walls. Because Few people here do this; they have thought about the correct design and service life of such a façade.
The topic aroused great interest on the portal, and the opinions of participants were divided. Someone is in favor with both hands, considering such a facade to be original. Some are against it, believing that it is expensive and impractical, and most importantly, the tiles will soon fall off, because... “works” on the wrong vertical plane from the point of view of its installation.
An interesting experience is that of jovik2003, who was attracted by the idea of a MS on the facade due to its unusual nature. A member of the portal was not lazy and wrote a request to several manufacturers of flexible tiles, where he asked them the question: is laying soft roofing on a vertical plane allowed according to the technical regulations.
Here are the manufacturers' responses:
First company
Laying the shingles at an angle of 90 degrees is possible if you follow a number of our recommendations, namely: each shingle is nailed with at least six rough nails (in places as prescribed in the installation instructions). The petals of the shingles must be glued to the base (regardless of the ambient temperature) using a hair dryer. The thickness of the OSB board is at least 12 mm.
At the same time, the heat resistance of the heating element is up to +110 C°, so the facade will not “float” in the summer. The facade will not smell of bitumen, because... tiles contain virtually no volatile compounds or solvents.
Second company
Flexible tiles can be used to decorate the facade. The shingles are fastened with six nails per sheet, four of which are standard nails, and the other two are driven in the upper corners, at a distance of at least 2.5 cm from the edge.
So, manufacturers confirm that HF on the facade is a normal solution. You just need to install the tiles in accordance with the instructions, and if you have any questions, do not hesitate to call the company and ask for advice from specialists.
Now let's move from theory to practice.
nikitin_ilya
I am well versed in the nuances of laying flexible tiles and, based on this experience, I can give advice on their installation on the facade.
High-quality MS is sintered in the summer sun into a continuous carpet within 1 week after installation. It is important to pay attention to the modifier used in the bitumen - SBS or APP, and choose a quality product. At the initial stage, the petals of the shingles can be additionally secured with small nails or using a construction stapler.. nikitin_ilya. nikitin_ilya
nikitin_ilya
The studs or staples will eventually rust and disappear. There will not even be a trace left of them and no micro-holes either. We did this even with a negative surface slope.
- The ventilation duct in the house that Ilya built goes from the very bottom to the ridge.
Flexible tiles on the facade + lining carpet = vapor-proof finish, therefore, to remove water vapor flowing out of the house, a ventilation gap about 4 cm wide is necessary.
- The junction areas are decorated with aprons made of galvanized steel, with a pural coating in the color of the roof.
- Frame wall pie (from inside to outside):
- drywall;
- OSB;
- frame posts – board with a section of 5x15 cm + insulation – stone wool;
- counter-lattice for cross-insulation, for cutting off cold bridges - 5x5 cm block + insulation - mini-slab;
- moisture-and-windproof superdiffusion membrane;
- ventilation duct – block 5x5 cm;
- OSB;
- waterproofing in especially critical places (waterproofing carpet under the head);
- flexible tiles.
Vzik FORUMHOUSE user
I decorated the guest house GC. The “pie” is ordinary, as when installing a roof on a roof: OSB, frame with insulation, ventilation gap along the sheathing, OSB, flexible tiles. I don’t see any shortcomings in such a façade. The house is warm, dry and quiet.
A member of the portal with the nickname PETR2222 also finished his frame house with GC, because... believes that it is fast, practical and beautiful
The user advises to make sure to make a ventilation gap, pay special attention to the junction points of the main parts - windows, corners, at least hammer in as many nails as the manufacturers advise, and heat the petals with a hair dryer
PETR2222
In my opinion, the facade made of flexible tiles looks very good and original, especially when viewed from the side. I consider a ventilated façade to be the optimal solution for a frame structure.
On average, each PETR2222 shingle was secured with 10 nails.
Andrey_Tulkin FORUMHOUSE user
I looked at the photo of the MS on the facade and decided to do the same for myself. Everyone I know who has seen the finish “live” likes it.
Positive aspects of use expanded
Flexible tiles have traditionalist opponents. Their main arguments against are the foreignness of the tiles on the facade of the building and their high cost. But is this really so? Especially the thesis about the high cost - after all, it makes sense to consider it only in the context of the durability of the facing material. But with this flexible coating everything is in order! Let's look at the "advantages" of such a construction solution?
- Possibility of using different colored tiles . Which in itself endlessly expands the range of brick-like materials. Which, as you know, with the modern production method can acquire any color and shade. And imitation of granite or basalt, which, as is known, also have different colors and shades, expands the palette of use to another five options.
- The lower service life limit for tiles with basalt or granite chips is 40 years . And with good quality of installation and scrupulous adherence to technology, even more so.
- Structural strength . Fears that the tiles mounted on the sheathing will not withstand the weight of the loads on the walls are unfounded. Its strength is comparable to the walls themselves.
- Both bitumen and basalt are chemically inert, do not interact with harmful substances and do not react to them . They do not develop pockets of mold, corrosion, etc.
- Absolutely waterproof surface of the facade made of flexible tiles when installed correctly.
- The multilayer structure of the tile itself has excellent soundproofing properties.
- Price. Compared to the most expensive - metal siding with its cost up to 240 rubles / sq. m. a meter of flexible tiles can cost from 260 to 560 rubles. Although the same block house, no less popular in decoration, can cost up to 700 rubles per sq. m. meter!
Types of shingles
Modern manufacturers offer various options for cutting sheets, which allows you to give the roof an original look. According to modification, the following types of flexible tiles are distinguished:
- The row type is used to form rows.
- Ridge elements are necessary for laying at joints.
- The cornice option is used for arranging roof areas that experience the greatest load during operation.
- The ridge-cornice modification is a universal type.
Red-brown, dark green, blue colors are the most popular. The buyer can choose another shade that is ideal for his structure.
Today, not only single-color options are produced, but also shingles with a transition of colors. Modern technologies make it possible to paint products in any shade. To achieve interesting effects, different colors of sprinkles, shapes of elements and patterns on them are used.
- Balusters - definition, installation, design and creation with your own hands (70 photos)
- Window shutters - main types and DIY options (65 photos)
- One-story houses are beautiful, functional designs. 65 photos of finished and standard drawings
Types of decorative panels
Since Technonikol uses the same materials in the manufacture of its products, the panels are classified by color and scope of application:
- Burnt brick is used to emphasize one or another architectural element, as well as for the exterior decoration of door and window openings.
- Beige brick emphasizes the regular rhythm of life of the home owners.
- Marble brick is used to decorate flower beds, platforms for benches, gables of office premises and respectable leisure facilities.
- Antique brick - for finishing museums and private houses designed in the appropriate style.
- Terracotta brick – adds a touch of mystery and severity. Can be used for both full and partial finishing of buildings or fences, arch bases. Finishing the foundation of a small country house will look great.
- Sand brick for finishing openings if the building is surrounded by greenery.
- Dark tones harmonize perfectly with flower beds and giant trees.
- Clinker brick is suitable for cladding houses designed in the Gothic style, and also visually increases the volume of small buildings.
Rules for installing TechnoNIKOL decorative panels
You need to start decorating the outside of the house with TechnoNIKOL facade panels from the corner of the building, retreating 5-6 mm from the edge of the wall. If the length of the wall exceeds 6 m, the manufacturer recommends starting cladding from the middle of the wall. Installation is carried out from bottom to top.
The first row is the so-called starting tile. Essentially, this is a regular panel with the petals cut off. They are laid parallel to the foundation base and secured to the wall with galvanized nails 30 mm long. Eleven nails are used per panel, three of them are driven into the top edge, eight into the bottom.
Then the row panels are installed. They are laid so that their petals completely cover the starting panels. That is, the installation is carried out along the base of the foundation. The starting elements cover the gaps between the petals. This is their main purpose. Ordinary façade panels are secured with eight nails, two for each petal.
All subsequent rows of facing material are laid in relation to each bottom row with an offset of half the width of the petal. In this way, the adhesive strips located on the main plane of the façade panels are closed.
Bituminous facade tiles in the form of bricks
Fig. 3
It looks like a regular wall decoration - brick or tile-cladding. The only difference is the material. Installation of a soft roof for the outside walls of a house is done with offset shingles, as with ordinary brickwork, when one is placed on the two lower bricks, exactly in the middle between them, and so on. Basalt or other natural stone chips - gives the tile additional reinforcement and a decorative appearance, depending on the color shade of the stone material used, as in Fig. 3.
As of 2021, in the building materials market, bituminous shingles in the form of imitation facing stone and brick are so far presented in 6 varieties of colors. But this is for now - because manufacturers have responded sensitively to the market request and are now trying to quickly develop other color options.
The most common solution when finishing with bitumen facade shingles is cladding the walls of frame-panel houses on garden plots. However, it is also used in capital construction. It all depends on the wide coverage of the possibilities of such finishing, but with this in Russia, things are not going well yet. Breaking conservative thinking is not an easy task. So far, this finishing method is imitative in nature, so that it is “no worse than Mr. N.” But gradually the approach to covering a house with flexible tiles is changing.
Advantages and disadvantages
Roofing tiles have a fairly impressive list of advantages. The choice in favor of this material is determined by the following characteristics:
Economical. It is expressed not only in cost, but also in the small amount of waste during the installation process.
Virtually no operating costs. The roof does not require periodic painting; repairs are necessary only in exceptional cases.
Fire safety. The roofing carpet will not catch fire even when in contact with an open flame.
Tightness. Thanks to the technology of manufacturing roofing tiles, when arranging the roof, a continuous carpet is formed that is practically waterproof.
Protective properties. This material is a good heat insulator and sound insulator. Does not accumulate static electricity, which virtually eliminates lightning from entering the house. There is no need to erect a lightning rod on a building with a roof made of flexible tiles.
Durability. Bituminous shingles are not susceptible to rust, rotting and fungus. The service life of this coating is 30 years and above.
Resistance to temperature changes. Tolerates frost and heat equally well
This quality is especially important in the Russian climate.
Resistance to mechanical loads. Withstands the weight of a person and large wind loads, even withstands hurricane winds.
Aesthetics
Retains the original color for many years: it practically does not fade and does not lose color under other atmospheric influences.
Maintainability. Flexible roofing very well withstands various types of deformations caused by shrinkage processes of the building and other reasons. If damaged, bitumen tiles can be easily replaced in the damaged area due to their small size. There is no need to replace the entire roofing carpet. The color of the tiles is also easy to choose. Small differences in shades are smoothed out over time under the influence of sunlight.
Light weight bitumen shingles. The roof does not exert additional significant loads on the supporting structures of the structure (foundation and walls).
Environmental friendliness. Achieved by using natural bitumen in the production of the material. Ease of installation.
Roofing made from flexible tiles has absorbed almost all the best that is available on the building materials market in this sector. All shortcomings can be attributed to compliance with certain conditions when constructing this type of roofing.
In addition, it is necessary to provide ventilation in the space under the roof structure to avoid condensation. In hot weather, you should not be on a bitumen roof, as this can easily damage or deform the heated coating.
What is soft roofing: description and composition
By “soft roofing” we mean a wide range of roofing materials of various compositions and with different technologies for installation on the roof. There are rolled types (roofing felt, membranes), bulk mastics and piece or sheet options (flexible tiles, ondulin). All of them are united by a bitumen or polymer base and the plasticity of the material. To install this option, you do not need to use heavy equipment; even a novice roofer can handle all the work alone.
The light weight of the cladding allows you to get by with a simple rafter system and greatly simplifies installation on roofs. The classic type of decorative material for this material is roofing felt made from cardboard impregnated with bitumen. And its most modern variety can rightfully be considered flexible tiles based on fiberglass. Outwardly, it imitates its ceramic counterpart, but is much lighter.
Composition of flexible tiles
Installation technology
To perform the installation correctly, you need to carry out a number of actions:
- Prepare the surface of the walls.
- Glue stone wallpaper.
- Treat the surface with special means.
Installation
When checking the wall, you need to make sure that it meets the requirements. Namely: cleanliness and adhesion of the wall. In order for the material to adhere reliably, there should be no oily, greasy stains or old paint residues on the surface.
If the wall surface is not level, it needs to be leveled with plaster or putty (depending on the damage). When finished, apply primer.
Before installation, you need to prepare the glue. If you don't want to make it yourself, buy a ready-made mixture at the store.
Comparison table of characteristics
Below are brief parameters of the considered models, namely:
| Model | Layers, pcs. | Density, kg/m² | Size, mm |
| Onduvilla | 1 | 4 | 1060x400x3 |
| Dock Europa | 1 | 3.2 | 1000x318x2.8 |
| TechnoNIKOL Shinglas Classic | 1 | 2.9 | 980x310x3 |
| Rulfex Runa | 1 | 4.3 | 1020x300x3.2 |
| Icopal Plano Natur | 2 | 8.9 | 1000x320x3 |
| Cartain Teed Belmont | 3 | 12.47 | 914x457x12 |
| Siplast Toisite | 2 | 17.5 | 500x300x6 |
What is façade cladding?
The Technonikol facade panel for exterior decoration of a house is a multilayer material similar to bitumen shingles, which the corporation produces in huge quantities. It consists of several materials laid in a certain sequence on top of each other.
- Fiberglass
, which forms the basis of the façade cladding. It is this that determines the strength and reliability of the material.
- Bitumen
, with which fiberglass is impregnated. Its task is to create a waterproofing layer. As the operating temperature increases, bitumen additionally performs the functions of an antiseptic.
- Basalt granulate
. These are small pebbles that give the finishing material a decorative effect. It is applied to the front surface of the product. In this case, the granulate covers the outer surface, protecting it from the negative effects of sunlight. That is, facade cladding from TechnoNIKOL does not lose its original presentable appearance for many years of service.
- sand layer
, which covers the back side of facade panels. This layer has its own functions: to increase the adhesive qualities of the skin and increase the fire resistance of the material.
Facade panel "TechnoNIKOL" Source wilisbel.by
Specifications
In principle, in all their characteristics, facade panels from TechnoNIKOL are standard soft tiles. Therefore, it has the same dimensions:
- length 1 m;
- width 25 cm;
- thickness 3 mm.
The same applies to other technical characteristics:
- temperature range from -50C to +110C;
- number of freezing cycles – 100;
- weight 1 m² – 12.4 kg;
- service life – 30 years.
The manufacturer packs the panels in bundles containing 2 m² of material, which is 20 panels.
Advantages and disadvantages
Soft roofing for the TechnoNIKOL facade has the following advantages that were not mentioned above:
- ease of installation on house facades;
- high versatility, which allows you to install panels not only on flat surfaces, but also on curved planes; they can cover the joints of walls and their parts, creating a sealed plane;
- this is a flexible material, which is already good;
- it is easy to trim without using complex tools or equipment;
- 100% tightness of the walls of the facade of the house;
- you can get creative and create decorative panels using panels of different colors;
- reasonable price, even with installation service;
- possibility of installation at low temperatures.
Easy installation of the TechnoNIKOL facadeSource taraz-stroi.kz
Unfortunately, there are some drawbacks:
- the main thing is that bitumen material does not tolerate chemical influences well, under the influence of which it simply melts;
- sudden temperature changes also negatively affect the quality of the panels;
- if the air temperature is below -50C, then installation is carried out using special equipment, with the help of which the facade material is heated.
Let us add that TechnoNIKOL panels for finishing facades are not used for all houses. They can only be installed on:
- wooden surfaces of timber houses;
- frame houses;
- frame-panel;
- constructed from foam gas blocks.
Fences and other types of fencing structures are lined with this material. As for brick, stone or concrete structures, including houses, they can also be faced with this material only under one condition - to assemble a continuous sheathing of moisture-resistant plywood, OSB-3 boards (also moisture-resistant) or boards on the facade. The thickness of the wooden flooring should not be less than 9 mm.
Fence lined with facade bitumen tilesSource kupitk.ru
Where can you use soft tiles?
Flexible bitumen shingles allow you to create all kinds of building exteriors. Moreover, buildings can be of very different styles and shapes. Yes, today soft roofing with a bold design is even more rare in our cities. But bituminous shingles have many advantages, and the brick-like façade tiles produced are simply ideal for building houses in the classical direction. Therefore, it is worth taking a closer look at such cladding of buildings.
Dome buildings
The construction of domed houses belongs to a special modern trend in the construction of unusual low-rise buildings. Dome buildings are assembled like a construction kit - they consist of a large number of triangular elements. The building has the shape of a hemisphere. Such buildings have no demarcation; the facade wall smoothly transitions to the roof. The buildings are faced with one bituminous soft tile.
Classic style buildings
Houses that have a classic look usually have exterior trim made of facade tiles that imitate brick. This creates solidity and respectability for the building. Due to the fact that the facade flexible material in packs has a slight difference in color, the lined wall turns out to look like brickwork.
Today, manufacturers also produce additional elements that are necessary when cladding the facade with bitumen shingles. Therefore, you can buy all the parts that are required for laying on corners, joints, etc.
If you approach the design of your home correctly, the soft roof will look harmonious and impressive. And many developers also get creative with exterior finishing: they combine two or three shades of shingles. Or they decorate the house with tile designs.
The use of soft roofing in restored buildings
Even when you have an old but strong house, it can be clad in such a way that it turns into a modern building. It is for old walls that soft tiles are used. This coating will allow the building to look in a modern style, changing its appearance for the better. The material will also protect the walls from weather precipitation.
After restoration with facade tiles, the house will be more attractive and will last for many more decades. The main thing is to carry out the restoration competently. You need to install a vapor barrier, don’t forget about ventilation.
Modern buildings
For the classic style, facade tiles are used for cladding buildings. And soft roofing is a modern way to cover the walls outside the house. But the same facade tiles are used in any style. The main thing here is the ability to combine the design of the house with the rest of the buildings on the site.
Advantages and disadvantages of flexible tiles
To choose a roofing material, you need to compare its advantages and disadvantages. Thus, you can get an idea of upcoming repair work, costs, and additional materials.
Advantages of flexible tiles:
- Relatively low price.
- You can do the installation yourself. Installation does not require special skills. The work uses simple tools that anyone can easily master. The self-adhesive bottom layer allows you to easily glue the shingles to the roof. However, if in doubt, you should still seek help from specialists.
- Lightness of the material. This helps save on both the roof and the supporting structure. When using lightweight material, the requirements for the foundation are lower.
- Thermal conductivity is low. This factor determines that the material must be attached to a solid flooring made of wood or plywood.
- Electrical conductivity is low. No grounding required.
- Corrosion resistance. This also includes durability. The period during which the material can be used is 60 years. In practice, flexible tiles can last longer. Some foreign companies even give a lifetime warranty on their products.
- Of all roofing materials, shingles have the highest impact resistance. This effect is achieved due to the presence of continuous sheathing and shock-absorbing properties.
- Excellent sound insulation, which is achieved due to the softness of the material.
- There is no windage because the coating is formed on one base and cannot be torn into pieces.
- Small amount of waste during installation.
- Easy installation.
- Variety of colors. Flexible tiles can include shades of the same color or a variety of colors.
As for appearance, here flexible tiles outperform all other materials. It comes in various patterns on the outside. The most popular types of designs are rectangle, oval, hexagon. More complex types are also found.
Disadvantages of flexible tiles:
- Low resistance to ultraviolet rays and aggressive environmental conditions.
- Low resistance to flowering. To prevent the appearance of mold, you need to treat the surface with a special compound.
- Low resistance to frost and temperature changes. Over time, cracks and tears may form. The material may become deformed.
- High water absorption. You will have to take care of a moisture-resistant base. Because of this, costs will increase.
- Thermal resistance is low. The material is flammable.
Repairs cannot be carried out in hot weather. Human movements can cause damage.
Note! The warranty on shingles is most often provided for several years longer than on other types of tiles.
Features of laying flexible tiles
When laying the material you need to pay attention to some factors. The roof slope should be from 10 to 90 degrees
Installation can be carried out using either adhesive or non-adhesive methods. In most cases, flexible tiles have a self-adhesive layer. This greatly simplifies installation.
Interesting moment! Flexible tiles are the only material capable of covering complex surfaces. These can be various curved shapes or protruding bricks. Flexible tiles can cope with unevenness of any complexity. Flexibility and plasticity allows the material to be mounted even on circular roofs.
Useful video about the characteristics, advantages and disadvantages of flexible tiles:
Post Views: 828
Tile soft roofing Shinglas
Products under the Shinglas trademark are produced by TechnoNikol. This is a domestic company, which has factories in Ryazan and, since 2003, in Lithuania. The material for the production of soft roofs of this brand fully complies with European quality standards, which is confirmed by a certificate.
The product contains bitumen made from a special material - fiberglass, which is of high quality. Factories produce three versions of soft tiles, each of which has its own characteristics.
For example, there is an option for multi-layer tiles for installation in regions with particularly harsh climatic conditions.
Another option is “Classic” tiles, which are guaranteed for up to 30 years. And the Shinglas Ultra roof has a warranty period of 50 years.
The product from the special “Finnish” version was created using technologies used by Finnish companies.
Colors
Despite the variety of color options, bitumen shingles can be made in one of 2 colors:
- monochrome (combines several shades within the same range);
- multichrome (tiles include different shades and their derivatives).
Finnish and American brands of tiles presented on the domestic market mainly use monochrome coloring. The leader in the field of stylish and diverse tile design is the Tegola brand. A two-color new product is popular - a two-layer panel with a 3D effect. This is how shingle tiles are usually designed. Monochrome tiles are cheaper than multichrome tiles.
The installation of grayish-brown tiles interspersed with green and reddish colors will add Mediterranean notes to the exterior. Indigo-colored tiles look expensive and unusual, as if enveloping the structure in a lilac-violet haze. It is best used on low houses with a complex roof shape in the shape of many triangles.
Lovers of rustic styles should take a closer look at materials in gray shades that imitate stone surfaces, as well as wood-colored shingle coverings. The first will help you move to a European “village”, the second will help you recreate the atmosphere of a traditional Russian house or an Alpine chalet.
For buildings in a classic style, it is recommended to purchase red-brown tiles, as well as grayish shades characteristic of the mountain range.
Types and forms of shingles: classics and modern trends
All types of bitumen shingles are classified according to a number of criteria. The very first of them is the number of layers: there are single-layer, two-layer and three-layer tiles. Two-layer and three-layer tiles are also called “laminated”, and this coating is more resistant to wind and moisture, although they weigh a little more.
The main advantage of multi-layer shingles is that they are thicker and stronger than a single sheet. This type is difficult to pierce or damage during operation and installation of the roof. Multilayer tiles successfully withstand even hurricane winds of up to 150 km/h, which easily tears off euro-slate and metal tiles.
The most common types of tiles in cut shape are beaver tail, brick, dragon teeth, rectangle and hexagon. In addition, manufacturers come up with their own names for their own collections and forms.
And finally, mineral chips bring the greatest variety to the world of roofing design. There are plain shingles, and those that seem to play with color, and those that are sold with a silver, golden tint, and even coated with copper.
Here is a rather interesting interview with a professional roofer on this topic:
Pros and cons of using the material
Soft roofing, like any other building material, has its pros and cons, which can affect the purchasing decision.
Among the advantages are:
- high aesthetics;
- quick installation;
- large selection of colors and tile options;
- no extra garbage;
- not afraid of wind, showers;
- easy transportation;
- can be used for roofs with complex architecture;
- does not break or crack compared to conventional tiles;
- seamless finish.
- price;
- If installation technology is not followed, moisture may enter.
This can lead to rotting of the OSB sheets; in winter, accumulated moisture under pressure can break the tightness of the coating and squeeze out the bitumen shingles.
Please also ensure that branches of trees adjacent to the building do not touch the tiles if possible. Pets can also ruin the seal of the masonry.
Instructions for decorating a house with your own hands using flexible tiles
Working with flexible roofing requires certain knowledge and conditions. This will preserve the performance characteristics of the material.
- The optimal installation time is the off-season at a temperature of 15-20 ° C. There shouldn't be any wind.
- Roofing material should be stored in a warm room, without sudden changes in temperature, and avoid direct exposure to sunlight.
- The protective layer of shingles is removed only before installation. Otherwise, it will dry out quickly, lose its adhesive properties, and the tightness of the nodes will decrease.
- You cannot rely on freshly laid material due to its deformation.
Laying the material is not particularly difficult. However, first a number of preparatory works are carried out.
- A vapor-waterproofing film is mounted on the sheathing to protect against condensation and prevent the insulation from getting wet.
- A ventilated layer is made on top of the vapor barrier.
- The soft facade is laid on a continuous flooring made of boards, OSB boards, and plywood. There should be no gaps or changes in level. The maximum height difference should not exceed 1-2 mm. Using boards may warp the base when dry.
After laying the solid base, begin laying out the shingles.
- Marking the base will make the installation process easier. It is worth drawing vertical and horizontal stripes with vertical pitches of about 1 m, horizontal ones - 0.8 m. Specific values are adjusted to the size of the shingles and can fluctuate in one direction or another.
- We need to prepare the basis for the start. It is made from shingles without tabs. They must be removed on a flat wooden surface with a sharpened knife. Instead of a ruler, it is allowed to use a straight wooden block, a long level or other available material.
- After removing the protective film, the base is coated with a special mastic. The width of the coating is about 10 cm, leaving 1 cm from the edge. It is recommended to use only bitumen-based adhesives. They are best combined with soft bitumen roofing material. The thickness of the composition should not exceed 1 mm. After mixing, the two-component adhesive should be left for 15 minutes. for settling. It is necessary to use the prepared mastic within 40 minutes while the polymerization process is underway. Further adhesion decreases.
- First, the base frame is laid. The first element is attached at the very corner of the house with an indentation of 0.5 cm. For fastening, special non-corrosive nails are used with a length of at least 25 mm, a diameter of 3 mm with a head of 9 mm. The fastening step is 20-25 cm, with a distance from the edge of 2-3 cm. For three-layer tiles, the length of the nail must be at least 45 mm.
- Regular shingles are attached with tabs. For example, brick material. The size of its shingles is 100*25 cm. Each element will require 8 hardware near the cuts of the petals, 2 on each side. This is done on purpose - the next rows will lie on top of the nails. The manufacturer's pattern of hammering in hardware must be carried out flawlessly. Due to its thoughtfulness, the penetration of precipitation into the coating is completely eliminated.
- Each row is shifted by half a petal. This action closes the fastenings with hardware, the facade wall imitates natural material. Due to the notches made in advance by the manufacturer at the ends of the shingles, it is easy to align the position. Serifs can cling to vertical surfaces, making it easier to install the roof alone. This is how all flat façade surfaces are laid.
Decoration of corners
It is much more difficult to install tiles around openings and protruding elements. These works require precise cutting and measurements. Laying shingles above the windows is done according to the same principle as above the base. The main thing is not to forget about shifting the petals and trimming excess length. It is recommended to first lay shingles around the opening on the right and left, and only then below and above.
Correct design of door and window openings:
- The side metal trims are attached to match the color of the material. If the width is small, the direction of precipitation flow is taken into account.
- The upper casing is installed with the condition of further covering with shingles.
- The tide is fixed. The fastening method is different, depending on the material of manufacture.
- Additional elements are adjusted to size using metal scissors.
External and internal corners are decorated with special additional metal elements. They are fastened with metal screws with enlarged heads. The planks are overlapped by 5 cm. The fastening step of the hardware is 30 cm. The screws can be coated with glue and covered with crumbs from the cut elements - this makes the wall look better.
Important factors when choosing roofing tiles
Before choosing tiles for your roof, it is important to consider:
- Material service life and warranty period.
The longer the better. - Installation features.
To install some types of tiles, you will need the help of specialists. And these are additional costs. - The weight of the tiles and the technical characteristics of the building.
It should be remembered that the roofing is an additional load on the floors and foundation. And some types of tiles are quite heavy and the load is significant. Therefore, ceramic tiles, for example, should not be used when arranging the roof of a relatively light wooden house. - Climate.
The shingles must be designed for use in your climate region. - Price.
When calculating the cost of roofing, you need to take into account not only the cost of the tiles, but also the installation devices, as well as the installation work itself.
Centuries-old history: what has changed since then?
In addition, the amount of impurities must also be minimal, so the artisanal production of ceramic tiles cannot be called effective. And he makes this only from clean, oily and plastic clay.
Today, natural tiles are far from the same rustic, crooked shards that were hung on strings, but a much more complex structure:
What is on the back side of the tiles is extremely important, because the entire installation process and the wind resistance of the roof will depend on it.
The tiled roof itself ultimately consists of the following elements and looks like this:
Today in Europe, about 90% of private houses are built using just such roofing material, and for good reason.
Performance characteristics of flexible roofing
The parameters are:
- Bitumen begins to melt at a temperature of 300 degrees.
- A bitumen carpet in one layer does not exceed a load of 5–8 kg per square meter. m, laminated multilayer - 13 kg per sq. m, so it is not necessary to build a reinforced rafter system, unlike metal tiles.
- Soft tiles are environmentally friendly and safe for health.
- The bituminous surface does not store electrostatics.
- Low electrical conductivity minimizes the risk of lightning strikes.
- Bitumen has a hydrophobic property - it repels moisture.
- Tight fastening to the roof makes the material resistant to any wind loads.
- Flexible roofing is plastic and protects from ultraviolet radiation.
How to choose the best soft tiles
How to choose the highest quality and durable roofing material? What criteria should you pay special attention to to avoid mistakes?
Multi-layering.
Many people believe that having more layers guarantees a longer service life. If many other parameters are equal, then this judgment can be called correct. But most often this is not the case at all. A single-layer coating can last from 15 to 50 years, two-layer - from 25 to 55. Therefore, multi-layering is not always a guarantee of quality. There are some other points that are really worth taking a closer look at.
Roof base material, density
As interstate standards state, there are certain types of bases that can be used in the manufacture of soft tiles. These include:
- Fiberglass or fiberglass mesh;
- Non-woven fiberglass (it can be either with or without longitudinal reinforcement);
- Non-woven polyester fiber;
- Combination of non-woven glass fiber and polyester fiber.
In addition to the types of bases, you need to pay attention to their density:
- 80-90g/m2 - this density indicates a low quality base;
- 100g/m2 – acceptable quality;
- 110g/m2 – good quality.
Thickness of shingle layers
This parameter is related to the previous one - with the density of the base. The density determines how much bitumen the base can hold, as well as the thickness of the entire shingle. The standard for single-layer tiles is 3 mm; it is not recommended to buy options smaller than this size. However, in multilayer versions, the layer thickness can be 2.5 mm, because in the end the norm is even exceeded.
Bitumen type
The variety of types of bitumen has already been mentioned earlier, let’s return to this topic and study it in more detail. Natural bitumen begins to soften and melt already at a temperature of +45 degrees, which is why it is primarily improved for use as part of a soft roof. International standards allow the use of the following types of bitumen:
- Oxidized bitumen is artificially aged bitumen, which is obtained by blowing a mass of this substance with air. The end result is a product that is resistant to temperature changes, but less elastic;
- SBS bitumen. It is called that because it is obtained by adding styrene-butadiene-styrene to a pure substance. Thanks to this additive, the product turns out to be almost perfect: maintaining flexibility even at -35, maintaining shape up to +120 and, as a bonus, perfect waterproofness. It can be used both in the northern and southern regions of our country;
- APP bitumen. It is obtained by adding atactic propylene to the substance. This additive provides good protection against high temperatures, but resistance to frost is almost absent - the material cracks. Therefore, this type of bitumen is recommended for use in the south of the country.
Sprinkle type
The top layer of tiles, as described earlier, is covered with a special coating, which provides the roof with protection from adverse weather conditions and solar exposure. According to international standards, you can use:
- Mineral granules;
- Slate flakes;
- Metal foil.
- Quartz sand, anthracite, slate, slag and basalt are also used as toppings. Basalt is especially highlighted from this list for its excellent adhesion to bitumen and resistance to high temperatures during painting.
Cost of soft roof
Listed above are criteria that should be taken into account when choosing a soft roof. But there is another one - the cost of a soft roof. What can influence it?
- Guaranteed roof service life;
- Number of layers;
- Weight of each square meter;
- Special pattern and shape;
- Type of bitumen;
- Prevalence of the manufacturer's brand name;
- Various production technologies.
What is worth overpaying for and what you can save on, you have to decide for yourself. In this case, it is necessary to rely on the allocated budget, the characteristics of the climate and the territory of residence.
