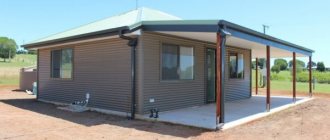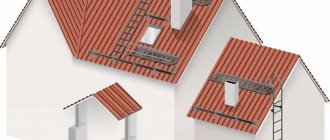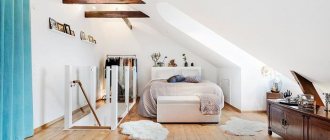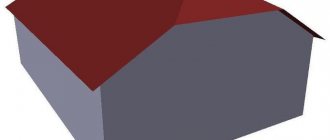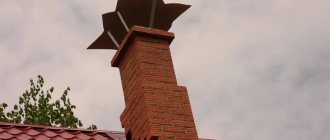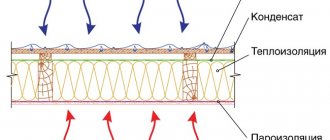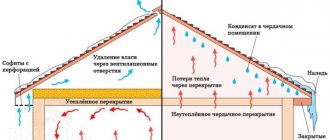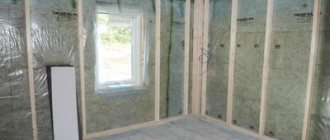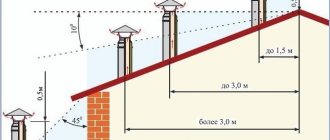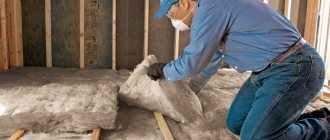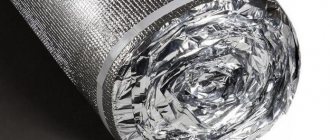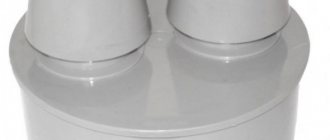Contrary to popular belief, insulating a cold roof is not so easy. The fact is that cold and warm roofs are different engineering structures, the choice between which should ideally be made at the stage of designing a house. In general, converting one to another may require costs comparable to the cost of installing a new roof. However, there are conditions under which, at the stage of design and construction of a house with a cold roof, subsequent insulation will indeed be easier and cheaper. Let's try to figure out what is needed for this.
Construction of a country house is quite an expensive undertaking. And it is not surprising that in most cases we dream of certain houses, but build completely different ones: smaller in area, simpler in configuration and layout.
“Very often, at the construction stage, homeowners lack funds, so they build a cold attic in order to insulate the roof later, investing additional money in an already inhabited house,” says Roman Ustimenko, specialist. Indeed, insulating the ceiling of the last floor instead of installing a warm roof will cost much less. There will be some savings later on heating, too, because... A room unused in winter will not have to be heated additionally.
However, it is a very common situation when, already during the operation of the house, plans for using the attic change. As a rule, the need for roof insulation arises due to the lack of space on the main floors and the resulting intention to build an attic under the roof.
Roofing pie composition
A modern roof is a multi-layer structure made from materials for various purposes.
A cold roof has the following structure:
Soft tiles are the top layer of the roofing pie. Available in the form of separate strips (shingles) with figured cutting. The material is based on: fiberglass, fiberglass or cardboard impregnated with bitumen with various polymer additives. This gives the material elasticity in the cold and reduces fluidity in the heat.
The lower part is self-adhesive and covered with a protective film. The top one is colored granular topping.
Properly laid soft tiles form an airtight coating that is resistant to precipitation, has low thermal conductivity and protects against noise.
Underlay carpet - compensates for unevenness of the base and serves as an additional waterproofing layer to protect the base from moisture if the top covering is damaged.
It consists of fiberglass or other polymer fibers, which are impregnated with a bitumen-polymer mixture and sprinkled with fine sand on both sides so that the material does not stick together during transportation and storage.
The base for laying soft tiles must be level and durable. For this, OSB-3 boards or moisture-resistant plywood are used. The thickness is chosen depending on the pitch of the rafters and the snow load in the region in which construction is taking place.
Lathing - made from edged boards, 25 - 30 mm thick. Attached directly to the rafters or counter-lattice, it serves as the basis for laying OSB-3 boards or plywood.
Rafters are the main load-bearing part of the roof. They are made from timber or softwood boards. The size depends on the design loads and the type of roof.
Options for assigning an attic room
The arrangement of the attic depends entirely on its size - from a small utility room to a full-fledged separate housing with its own exit. Therefore, the purpose of the attic floor must be carefully planned for the advance installation of all necessary communications.
Bedroom
It is recommended to make decoration from natural materials. Carelessly painting wooden elements in light shades is considered very fashionable. Rough strokes emphasize the texture of materials.
It is better to place the bedroom set under the pediment. It is often placed directly under a slanted window to admire the starry sky.
By implementing this idea for the attic, the long-standing dream of many becomes possible - installing a canopy made of light, airy fabrics over the sleeping area.
Bright bedroom in the attic with a large bed Source yandex.net
Small cozy bedroom in the attic Source yandex.net
Living room
The attic, as a room for receiving guests, is original. It `s very unusual. Plus a gorgeous view from the windows from above.
This solution allows you to play around with a fairly large space and divide it into the necessary zones. Separately allocate part of the room for collective TV viewing and a corner for cozy tea drinking. If there is free space, you can equip a play area or a small guest bedroom. All these zones do not particularly require partitions or monumental ceilings. If necessary, it will be sufficient to use movable partitions.
Spacious living room in the attic Source yandex.net
Do you need waterproofing for a cold roof?
This question can often be found on specialized forums. And the answer to it depends on a number of factors:
If in the future you want to insulate the roof, it is better to install the waterproofing film in advance. This will save you from large-scale work in the future, saving time and money.
If the roof ventilation will be carried out through a ridge aerator, experts recommend using waterproofing to protect the under-roof space from moisture and snow.
In all other cases, if there is good ventilation, a waterproofing film is not needed.
To ventilate the attic space, dormer windows with bars through which air enters are used. They are located on opposite gables, at different levels relative to each other.
depositphotos
Additional materials on the topic
CertainTeed Shingles
More details
Cleaning soft roofs from moss
More details
Ventilation of soft roofs
More details
Your feedback, comments, questions
Dear visitors! We will periodically answer your questions in the comments as we are busy. In order for us to respond to you promptly (within an hour), you can: call, write a personal message or leave a request for a free consultation by phone.
Installation order of main elements
If the roofing pie is without waterproofing, steps 1 and 2 can be skipped.
Step 1. A waterproofing film or membrane is laid on the rafters from bottom to top parallel to the cornice with an overlap of 10 - 15 cm and fixed using a construction stapler. The joints are taped with a special tape.
Step 2. A counter-lattice made of 50 x 50 mm timber is nailed onto the rafters.
Step 3. The lathing is attached horizontally in increments of 25-30 cm, strengthening it in places where snow may accumulate and in valleys.
Step 4. The base of OSB or plywood boards is laid staggered (in a checkerboard pattern) so that the joints are on the rafters. A gap of 1-2 mm should be left between the plates. With this method of laying, the material will not deform during thermal expansion.
Step 5. The underlayment serves as an additional layer of protection and allows you to increase the life of the roof. It is rolled out over the entire surface of the base and fixed with mastic or roofing nails.
Step 6. Installation of eaves strips and installation of soft tiles. Read more about this in a separate article.
The roof is an important component of the house. The correct choice of materials and the quality of construction work determine the service life of the entire structure and the comfort of life for residents.
Weaknesses of the attic
Before you equip the attic in your house, you should make the necessary calculations and be prepared for serious financial investments. The construction of a full-fledged attic requires a larger roof area than in a conventional building with a standard attic. Consequently, more building materials will also be needed.
Add to this the need for additional construction work on sheathing, electrical wiring and ventilation installation, as well as interior finishing work.
The process of building an attic Source bor52.rf
When building an attic, you should consider possible problems:
- Greater weight of the structure.
Thermal insulation and an increase in the roof area (for convenient use of the internal under-roof space) lead to the weight of the roof by one and a half, and sometimes two, times. Therefore, you should start strengthening the foundation and frame.
- Increase in cost.
Obviously, the entire required amount of work involves significant financial costs. Insulation, ventilation, heating, installation of new windows, interior decoration cannot be cheap.
- Certain difficulties during installation.
It is practically impossible to carry out the specified amount of work with your own hands. Such craftsmen are very rare. Consequently, it will be necessary to attract certain specialists, whose services will have to be paid.
Arranging an attic is quite labor-intensive and problematic, like any construction Source repairblog.ru
Roof pie for soft tiles - we thoroughly approach the issue of roof insulation and waterproofing
Soft (bitumen) shingles are a relatively new building material. Its basis is fiberglass , impregnated with bitumen on both sides.
This design provides the material with fire resistance, moisture resistance and elasticity, allowing the tiles to be mounted on pies with curves and complex details.
During production, mineral chips of different shapes and colors are applied to the surface of the tiles, which creates a wide range of design solutions.
It is especially appropriate to use the material when arranging roofs with large slope angles.
Summary
The design of a cold roof is similar for all types of finishing coating, only the types of lathing differ:
- For metal tiles - horizontal sheathing with a pitch equal to the pitch of the wave;
- For corrugated sheeting - horizontal lathing with a pitch depending on the type of sheet and the slope of the roof;
- For soft roofing - continuous flooring.
It is important to choose the right waterproofing - a vapor-permeable membrane. If a decision is made to install a roof without a moisture-proof layer, it is necessary to take a particularly responsible approach to the choice of the finishing coating and its installation.
The ventilation gap will ensure the safety of wood components from rotting and create natural steam removal, which will significantly extend the life of the roof.
- Roof
Roofing pie for soft roofing
This name refers to a soft roof structure that fills the space of the roof between its outer and inner edges, that is, the space inside the rafter frame . It consists of layers of various materials, each of which performs its own function. Because of its layering, the structure has a name similar to the name of the culinary product.
Roof pie under soft tiles improves the waterproofing properties of the roof and ensures its insulation. Separate layers are responsible for each of these functions; for example, to increase moisture resistance, a waterproofing layer is included in the cake. The number of components of the pie depends on the type of roof: insulated roofs require more layers.
Now let’s look at the roofing scheme for soft tiles in more detail.
Pie for a cold roof
There is no need to insulate the roof in cases where the owners of the house do not intend to use the attic space as a living space. The cold roof pie has a relatively simple structure and consists of six layers:
- Tile covering.
- An underlayment that enhances the protective properties of tiles and acts as a waterproofing agent.
- The covering is made of OSB (oriented strand board) boards, designed for use in high humidity conditions.
- Lathing.
- Waterproofing.
- Rafter frame.
Soft tiles, unlike metal profiles, require additional linings that fix and strengthen the position of the covering.
Waterproofing is needed to prevent the formation of condensation in the internal space of the roof . It can be placed not only under the sheathing, but also in front of it.
Mansard roof installation
If you intend to use the attic space for permanent or temporary residence (that is, transform it into an attic space), then thermal insulation of the roof becomes a necessary action . The insulation layer increases the thickness of the roofing pie and complicates its installation. Insulation also involves carrying out a vapor barrier to avoid the negative impact of the internal condensation of the room on its materials.
Thus, the roofing pie for soft tiles includes two additional layers . The completed design looks like this:
soft roof pie with insulation
When laying the cake, it is important to leave small gaps between the layers to allow natural ventilation.
So is underlay carpet necessary?
The advisability of using underlayment under the tiles can be justified by its role under these tiles. The principle of installing a soft roof is that each next row of tiles overlaps the previous one along with the seams between them, and under the influence of high temperatures these rows almost sinter together, forming an impenetrable barrier to atmospheric moisture. What if, in addition, the roof slope angle is 45 degrees or higher?
The seeds of doubt are also brought in by the manufacturers themselves, who, by their actions or conditions, push the buyer to purchase an underlay carpet, the cost of which can reach the cost of the softest economy-class tiles. One of these conditions is a reduction in the warranty period or its complete cancellation if the soft roof was installed without an underlay.
To answer the question: is an underlay carpet needed under a soft roof, you first need to determine its role under this very roof.
Insulation of flexible tiles
Despite providing protection from moisture with vapor and waterproofing, the material for the insulation must also be sufficiently resistant to water so that it is not damaged by the slightest leakage of the protective layers.
Also important are criteria such as:
- Thermal conductivity. It should be as low as possible.
- Shape stability. The material should not deform at the slightest impact.
- Low density. Heavy insulation will push through the rafters and vapor barrier.
- Resistance to temperature changes.
- Fire resistance.
- Environmental friendliness. If the attic is used as a living space, it is important to choose materials that do not emit toxins.
- Soundproofing. Soft tiles do not create as much noise as metal tiles, but noise protection is still an important parameter.
The most popular materials for insulation are mineral wool, glass wool, polystyrene foam, penoizol, polyurethane foam. These materials are distinguished by their low cost and resistance to negative influences. But it is important to ensure their good insulation from the living space, since small particles of some types of insulation (for example, glass wool) are harmful to humans if they constantly enter the body.
Insulation of a soft roof is carried out in the following order:
- Nails are driven into the lower edges of the rafters at all corners at equal distances from each other.
- The thermal insulation material is slightly compressed and inserted into the space between the rafters.
- The cords are threaded between the driven nails and secured in a crosswise position; they are the ones who make the insulation securely fastened.
Instead of cords, you can use slatted wooden sheathing; it is attached not by diagonally crossing, but parallel to each other in increments of 40 centimeters.
Insulation of tiles is carried out by analogy with other coatings
Thermal insulation is usually laid in two layers . The insulation blocks should not protrude beyond the lower and upper planes of the rafters; otherwise, the materials must be trimmed.
These are the main components of the soft tile roofing cake. Its main difference is that the material of such a roof has good waterproofing, and the installation of a separate moisture-proof layer is not necessary, but all other necessary elements are similar to those of other types of tiles.
Corrugated sheet
The profiled metal sheet is similar in structure and installation method to metal tiles. The corrugated sheet has longitudinal stiffening ribs that provide the coating with rigidity. The greater their height, the stronger the sheet.
The transverse lathing for corrugated sheeting is calculated as follows:
- With a roof slope angle of less than 150, the pitch of the boards is 400 mm;
- Angle 15-30° – step 300...400 mm;
- An angle of more than 30° requires sheathing in 100 mm increments or continuous flooring.
The pitch can be determined by the characteristics of a particular sheet:
Installation of a cold roof made of corrugated sheets:
- Transverse slats are placed on the ventilation sheathing with a pitch determined by the angle of inclination.
- The bottom rail is designed and the drainage gutter brackets are screwed to it.
- Installation of profiled sheets is carried out in a horizontal or vertical direction, starting from the bottom row, moving towards the roof ridge. The sheets are fixed with self-tapping screws to the sheathing in increments.
- The roof is crowned with a ridge.
Roof pie for soft tiles - we thoroughly approach the issue of roof insulation and waterproofing
Soft (bitumen) shingles are a relatively new building material. Its basis is fiberglass , impregnated with bitumen on both sides.
This design provides the material with fire resistance, moisture resistance and elasticity, allowing the tiles to be mounted on pies with curves and complex details.
During production, mineral chips of different shapes and colors are applied to the surface of the tiles, which creates a wide range of design solutions.
It is especially appropriate to use the material when arranging roofs with large slope angles.
Roofing pie for soft roofing
This name refers to a soft roof structure that fills the space of the roof between its outer and inner edges, that is, the space inside the rafter frame . It consists of layers of various materials, each of which performs its own function. Because of its layering, the structure has a name similar to the name of the culinary product.
Roof pie under soft tiles improves the waterproofing properties of the roof and ensures its insulation. Separate layers are responsible for each of these functions; for example, to increase moisture resistance, a waterproofing layer is included in the cake. The number of components of the pie depends on the type of roof: insulated roofs require more layers.
Now let’s look at the roofing scheme for soft tiles in more detail.
Pie for a cold roof
There is no need to insulate the roof in cases where the owners of the house do not intend to use the attic space as a living space. The cold roof pie has a relatively simple structure and consists of six layers:
- Tile covering.
- An underlayment that enhances the protective properties of tiles and acts as a waterproofing agent.
- The covering is made of OSB (oriented strand board) boards, designed for use in high humidity conditions.
- Lathing.
- Waterproofing.
- Rafter frame.
Soft tiles, unlike metal profiles, require additional linings that fix and strengthen the position of the covering.
Waterproofing is needed to prevent the formation of condensation in the internal space of the roof . It can be placed not only under the sheathing, but also in front of it.
Waterproofing and vapor barrier
If the roof slope angle is less than 18 degrees , the waterproofing layer is laid only on the most vulnerable places: ridge, overhangs, valleys , areas around pipes.
If the slope angle is more than 18 degrees , then waterproofing is laid over the entire roof area.
Moisture-proof materials are divided into liquid and solid. The first ones are applied to flat roofs or those with a small angle of inclination (up to 5%). If the roof has a greater slope, then materials are used in solid forms, such as film and roll.
Since soft tiles are laid mainly on sloping roofs, then we will talk specifically about hard waterproofing.
The highest quality moisture-resistant material is a waterproofing membrane . Its pores do not have a standard cylindrical shape, but a funnel-shaped one with a narrowing on the upper edge. This form allows condensation to escape freely from the interior of the roof, but does not allow moisture to enter.
- If special design solutions are not conceived, then waterproofing is laid between the rafters and the sheathing . It is fixed to the rafters using a construction stapler, and it should be fastened to the sheathing with self-tapping screws.
- Waterproofing of a soft roof is laid in the direction from the eaves to the ridge . The overlap between two sheets of material should not be more than 12 cm
- The sheets are fastened to each other using adhesive tape.
- The film or roll can sag in the space between the edges of the rafters, but no more than 20 mm . Such sagging will improve the ventilation capabilities of the roof.
Vapor barrier also protects the insides of the roofing pie from moisture, but, unlike waterproofing, it prevents moisture from entering from the interior of the house , and not from the environment. Its main function is to protect the insulation, so vapor barriers are rarely installed in cold roofs.
The most popular materials for vapor barrier films are polyethylene and aluminum foil.
waterproofing the roof pie under a soft roof
The film is attached to the rafters using galvanized nails or staples. It is important to carefully connect all the joints, otherwise condensation will penetrate into the inside of the cake. As with the installation of waterproofing, it is necessary to leave a slight sagging of the film to improve internal ventilation. But if a vapor barrier is installed instead of a film, then sagging is unacceptable, the material must be tensioned.
Before installing all insulating layers, the rafters are treated with antiseptic impregnation.
Strengths of the attic
If the equipment and decoration of the attic was carried out at the required level, then staying there will not differ from being in any other part of the house. This means that in the attic you can create a room with any function, from a living room or bedroom to a bathroom or dressing room.
The main advantages of the attic are:
- Additional living space at a low cost.
It has been proven in practice that building another floor or adding a room will cost twice as much financially as fully equipping a residential attic.
- Saving free space on site.
Decorating an attic in a country house allows you to save a lot of space and leave more space for other needs.
- Aesthetic side and unusualness.
Externally, houses with an attic superstructure are more interesting, elegant and significantly different from the nondescript neighboring buildings.
Exterior view of a house with an attic Source pracownia-projekty.dom.pl
Pitched attic windows look very presentable Source sk-lego73.ru
Multi-window version of the attic Source projekty.eurodompoznan.pl
- Possibility of implementing design solutions.
The design of a room in the attic depends entirely on the imagination and originality of the owners of the house. Often, an attic is installed in a residential building, so it is done with skill and taking into account all possible advantages and disadvantages. As a rule, it is the design that then makes this room for household members the most attractive and comfortable place to relax.
Insulation of flexible tiles
Despite providing protection from moisture with vapor and waterproofing, the material for the insulation must also be sufficiently resistant to water so that it is not damaged by the slightest leakage of the protective layers.
Also important are criteria such as:
- Thermal conductivity. It should be as low as possible.
- Shape stability. The material should not deform at the slightest impact.
- Low density. Heavy insulation will push through the rafters and vapor barrier.
- Resistance to temperature changes.
- Fire resistance.
- Environmental friendliness. If the attic is used as a living space, it is important to choose materials that do not emit toxins.
- Soundproofing. Soft tiles do not create as much noise as metal tiles, but noise protection is still an important parameter.
The most popular materials for insulation are mineral wool, glass wool, polystyrene foam, penoizol, polyurethane foam. These materials are distinguished by their low cost and resistance to negative influences. But it is important to ensure their good insulation from the living space, since small particles of some types of insulation (for example, glass wool) are harmful to humans if they constantly enter the body.
Insulation of a soft roof is carried out in the following order:
- Nails are driven into the lower edges of the rafters at all corners at equal distances from each other.
- The thermal insulation material is slightly compressed and inserted into the space between the rafters.
- The cords are threaded between the driven nails and secured in a crosswise position; they are the ones who make the insulation securely fastened.
Instead of cords, you can use slatted wooden sheathing; it is attached not by diagonally crossing, but parallel to each other in increments of 40 centimeters.
Insulation of tiles is carried out by analogy with other coatings
Thermal insulation is usually laid in two layers . The insulation blocks should not protrude beyond the lower and upper planes of the rafters; otherwise, the materials must be trimmed.
These are the main components of the soft tile roofing cake. Its main difference is that the material of such a roof has good waterproofing, and the installation of a separate moisture-proof layer is not necessary, but all other necessary elements are similar to those of other types of tiles.
Features of the attic design
When starting work on insulating the attic space, it is important to consider how exactly you will use it. Because it affects the humidity level and temperature conditions. There are three main use cases.
- Heated attic. This is a living space that involves heating and is an integral extension of the house. Therefore, this type requires a minimum of waterproofing costs. The vapor barrier layer may not be used at all. It will be enough to seal the gaps and joints..
- Warm attic. That is a room that is heated by ventilation pipes from the living space. This type is used for construction of several floors.
- Unheated attic. The air temperature is maintained only by thermal insulation.
Examples of attics
