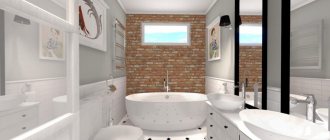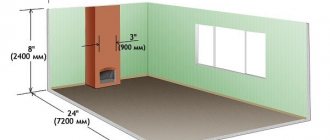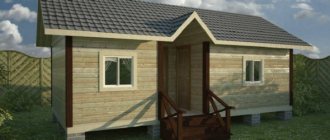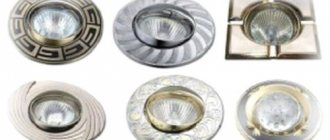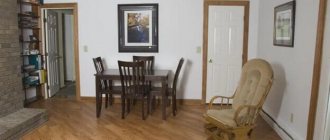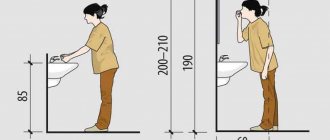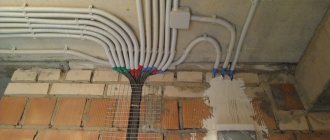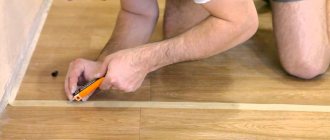Low-mobility population groups (MPG) are people who experience difficulties in moving independently, obtaining information and services, and orienting themselves in space.
In addition to people with disabilities, low mobility groups of the population (MPG) include:
- Elderly persons (60 years and older);
- Temporarily disabled;
- Pregnant women;
- People with baby strollers;
- Preschool children;
- People with heavy luggage, carts.
Requirements for sanitary facilities for disabled people
The dimensions of the bathroom for MGN should allow for the placement of the necessary sanitary equipment and provide comfortable conditions for wheelchair users. Premises of complex shape are excluded; moving in them is difficult for wheelchair users. Design standards do not answer this question exactly, but the dimensions are determined taking into account the equipment to be placed (handrails and auxiliary elements) and plumbing fixtures (washbasin, toilet, etc.) and to ensure convenient access to them for people with limited mobility. The square shape is also not optimal, because... When installing equipment, the surface of the walls is used.
Optimal shape
– rectangular, with the ratio of the sizes of the long and short sides being one to one and a half, and the dimensions are determined based on the rational placement of the equipment.
The floor must be level with the floor surface of adjacent rooms.
If there is a difference in height between adjacent rooms (corridor, hall), a ramp is necessary. The size of the entrance opening is at least 90 cm. With a narrower opening, wheelchair access is not possible.
Bathroom plan for MGN
Doors are chosen to open outward. The doors are equipped with special markings in the form of relief signs at a height of 1.35 m from the floor level. The bathroom for disabled people is equipped with an alarm system.
Bathroom layout plan
The alarm button is located at an accessible distance from the plumbing equipment (toilet, shower tray) at a height of 90 cm from the floor. Light warning signals are placed above the entrance.
Toilet scan along axis 1-1
They are triggered when the alarm button is pressed. It is convenient to place several wireless call buttons in the MGN room. The flashing of the warning signal indicates that the duty personnel have been called. The alarm signal is transmitted to the duty personnel and to the security post.
Axis scan 2-2
When placing a restroom for MGN, it is necessary to take into account which rooms are located above and below. It is more rational to place rooms with wet processes one above the other floor by floor. This simplifies the process of laying communications and reduces the length.
Axis scan 3-3
It is also necessary to provide a ventilation system. It is unacceptable to mark bathrooms above electrical panels. From the point of view of building operation, it is undesirable to place restrooms above offices with large crowds of people (halls, lobbies, halls, etc.).
Scan along 4-4 axis
If a separate room is not allocated for a bathroom for disabled people, provide an equipped cabin for a common toilet. Dimensions are regulated:
- Width at least 1.65 m, depth - 1.8 m, without shower tray.
- 2.2m. by 2.25 m., when installing a shower tray.
When placing plumbing equipment, it is necessary to provide a free space of at least 1.4 m wide for convenient turning of the stroller. When placing a separate special equipped cabin in a common bathroom, it is necessary to take into account that visitors in a wheelchair are accompanied by people of the opposite sex, therefore, when organizing the entrance to such a cabin, it is advisable to provide a vestibule separating the entrance to the cabin from the common bathroom.
Conventionally, the toilet can be divided into functional zones: equipment placement, an area for wheelchair movement and transfer zones to the equipment. Based on the placement of these zones in the room, the correct location of the equipment is determined.
With proper and compact placement of the necessary elements with a functional organization of space, the minimum size of the bathroom will be ensured. It is influenced by the dimensions of the equipment adopted in the project and their placement.
Standards for installing sanitary equipment according to SNIP
Accessible to citizens with disabilities, including those using a wheelchair, are premises that provide the ability to get inside, move around and leave/exit it under normal conditions, as well as use this bathroom and the equipment installed in it, for its intended purpose. Therefore, it is necessary to keep in mind the dimensions of the wheelchair you are using.
Thus, all sanitary facilities accessible to persons with disabilities must have at least one module. In some cases, it is possible to install one universal one, however, subject to the availability of a bathroom for the disabled that meets SNIP standards. Dimensions are important.
When defining accessibility parameters, all the needs of people in wheelchairs are used as a basis. Accordingly, such premises can also be used by capable citizens. In the case of separate and common toilets for women and men, each of them must have at least one accessible node. The number of available nodes should be provided in the following proportion:
- from 2 to 10 – 1 must be accessible to the disabled;
- from 11 – 1 available node for every 10.
Bathrooms for disabled people are not included in the total number of restrooms. This type of premises should not be permanently reserved only for persons with disabilities, but is available for use by all categories of citizens.
Equipment and inventory
A set of sanitary fixtures for a specially equipped toilet should include:
- A toilet located at a distance of at least 75 cm from the side wall, for convenient transfer from a stroller, with automatic water drainage (it is possible to use a push-button flush when installing a button on the wall from which the transfer is performed). Toilets are installed either specialized or conventional using specialized seats.
- A handrail (folding, rotating or stationary) that allows you to stick to it when transferring to the toilet.
- The urinal is placed at a height of 0.4 m from the floor level. A special handrail is installed near the urinal.
- When organizing a shower, a tray without a threshold and a drain in the floor for draining water are installed. In this case, a folding wall-mounted seat (or portable) with dimensions of 48 cm wide and 85 cm long is provided. The size of the shower tray is at least 80 cm. x 150cm. The shower tray must have a non-slip textured bottom.
- A washbasin with a horizontally positioned drain hole, allowing you to move closely to it in a stroller, or a washbasin with the ability to change the angle of inclination. It is convenient to use specialized washbasins equipped with a built-in handrail.
- A bathtub is not often installed in sanitary facilities for MGN, because... It is quite difficult for people with disabilities to use standard baths. But there are specialized options. They can be seen, as a rule, in medical and preventive and specialized institutions. For disabled people, sitz baths with a sealed hinged door are used, allowing them to independently transfer from a wheelchair to the bathtub.
- Towel holders are installed at such a height that it would be convenient to take a towel; as a rule, this is no higher than 100cm from the floor.
- The hand washing faucet must be installed with either an automatic water supply or a lever.
- Hand dryers, soap and paper holders are also placed at a height of no higher than 100 cm from the floor level.
- Mirrors are selected in such a way that the bottom edge of the mirror is at a height of no more than 90 cm from the floor. It is most convenient to install mirrors on height-adjustable mounting brackets.
- For ease of transfer from the stroller, wall-mounted folding seats are used. When using mobile seats, it is necessary to provide a convenient place for its placement that does not reduce the maneuver area of the stroller.
Elements of sanitary equipment in a bathroom must have a rigid fixation and be strong enough to bear the load. If it is necessary to create additional support, they can be installed near the washbasin or shower tray.
IMPORTANT!
do not forget about placing such little things that provide additional comfort, such as holders for crutches and canes, hangers and hooks for outerwear and other accessories. Compliance with the above recommendations will allow you to create the most convenient room for use, ensuring convenient use by all groups of the population.
Dry toilet
A dry toilet for the disabled is an autonomous device that allows people with musculoskeletal problems to relieve themselves. It consists of an upper part, which includes a reservoir filled with water and a seat, and a lower part, where waste products are drained. Peat mixtures and bacteria contained in a special biologically active liquid help dispose of waste. This allows you to better break down waste, destroy microbes, and eliminate odors.
Kinds
Bathrooms for disabled people are of the following types:
- The toilet is on legs and can be easily adjusted in height. This model is equipped with special armrests. The lid serves as a backrest.
- The toilet chair on wheels can be moved independently. The mobile option is suitable for older people who walk independently.
- Wheelchair with sanitary installation. This type is equipped with a special cutout for sanitary issues, which facilitates the recycling process.
Equipment
The dry toilet for the home is equipped with two plastic tanks, which are connected into one device. The top tank is used to fill the water needed to flush away the waste. The portable bottom tank is used for collecting waste; it has a sealing valve that prevents the contents from escaping outside and protects against unpleasant odors.
There is also the following addition:
- seat;
- water pump;
- toilet;
- liquid level indicator;
- lid.
For wheelchair users, there are devices built into the wheelchair. This option is ideal for people who cannot move independently. These devices are equipped with a soft seat with a hole for hygienic purposes. This is a regular stroller with a toilet function. As an addition, there are removable buckets with a lid. This model is equipped with attached armrests called handrails. Armrests can be rigid and movable. The latter type helps in transferring a disabled person from a toilet chair to a bed.
Dry toilet for disabled people
How to choose a dry toilet
When choosing plumbing equipment for the disabled, it is important to pay attention to the convenience of the device. The design must have the following characteristics:
Wall handrails for disabled people
- have an adjustable armrest;
- have an adjustable headrest;
- adjust the position of the backrest;
- be equipped with wheels;
- allow easy replacement of containers;
- have wheel brakes;
- have folding footrests.
The ideal option is a combination of all parameters. When choosing toilets for the elderly and disabled, you need to pay special attention to the width of the hips and the weight of the person. Each equipment has documentation indicating the maximum permitted weight that the structure can support.
Important! The hygienic opening should not be very wide. Otherwise, it may shift or the patient may sink into it.
Toilets for people with limited mobility vary in size. Patients with relative capacity are suitable for designs that they can empty themselves. They have a smaller volume. Bathrooms for bedridden patients should have a large volume, which allows the tank to be emptied less frequently.
Interior decoration
The finish should provide ease of functional use. Visual comfort is no less important than equipping with the necessary equipment.
Here are the general requirements:
- Floor coverings must be non-slip and allow wet cleaning. Therefore, as a rule, relief or non-slip tiles are used, but it is also acceptable to use various types of linoleum. It is possible to use metal specialized tiles for flooring. There are seamless non-slip floor coverings that are convenient for finishing a room and for subsequent use.
- Wall coverings must be washable and tough, so the most common uses are paint and wall tiles. It is undesirable to use light finishing panels, because... their fasteners are not strong enough for significant loads.
For decoration, it is advisable to use light and neutral color combinations that do not attract significant attention, this will ensure the most convenient visual orientation in the room.
For ease of orientation, the color of the door blocks is chosen to be contrasting with the overall color scheme. Information elements must be secured to the surface of the door blocks.
The room must be sufficiently lit. To do this, it is best to install several lamps. The lamps are dust and moisture resistant.
Protruding trim elements should be excluded.
However, it is acceptable to install wall handrails in the form of bumpers. Installation will create additional convenience and will allow you to preserve finishing elements from rubbing for as long as possible.
Open utilities (water and sewer pipes) that impede the convenient movement of the stroller should be excluded. The pipe laying method is chosen to be hidden or covered with screens that do not create differences in floor heights. In places of technical connections, hidden inspection hatches are installed to service communications.
IMPORTANT!
The installation of floor inspection hatches in toilets intended for disabled people is unacceptable.
It is unacceptable to install significantly protruding skirting boards at the junctions of floor coverings and walls. Skirting boards are selected narrow, not reducing the space for movement and not creating obstacles on the way.
IMPORTANT!
installing floor thresholds and making floor seams with height differences in the toilet room are unacceptable, therefore, when using several types of floor coverings, their joining should be without seams.
The correct functional and spatial organization of a restroom accessible to the disabled will not only ensure ease of use for all categories of visitors, but will also ensure the building’s compliance with regulatory requirements.
Price
Equipment and manufacturers are the main factors influencing the cost of a wheelchair equipped with a toilet device for the home. The most expensive models are products from German manufacturers, which are equipped with a large number of devices. They facilitate the process of using a sanitary device by a disabled person himself without outside help. The cost of the offered models is 500 euros. The most affordable models are products from domestic manufacturers. They are offered at a price of 150 euros. However, in terms of equipment, the configurations of such dry toilets are more modest than those of foreign manufacturers.
Summary table of bathroom room dimensions for MGN
| Room type | Minimum dimensions, m. |
| Bathroom or combined sanitary unit | 2.2 x 2.2 |
| Lavatory with washbasin (washbasin) | 1.6 x 2.2 |
| Restroom without sink | 1.2 x 1.6 |
Note - Overall dimensions can be clarified during the design process depending on the equipment used and its placement.
Layout of the toilet premises
Medical functional bed with toilet
To care for bedridden elderly patients, it is better to purchase a bed with a built-in toilet. The price of such products is usually higher than other sanitary devices. But they are more convenient to use.
The design of the bed with toilet includes several adjustable compartments. The moving sections can be raised or lowered electrically and mechanically. This makes it easy to change the body position of an elderly patient in order to carry out hygienic or medical procedures.
The toilet itself is located in the central part of the bed in the middle compartment. The receiving vessel is fed on a retractable platform using levers or buttons located on an electrical control panel. The toilet opening is tightly closed with a lid and a mattress after use. The vessel can be easily removed and washed.
More modified specimens can transform into a chair. Thanks to this option, the elderly patient becomes more mobile and can take a sitting position for eating and performing various medical procedures.
Medical beds equipped with a built-in toilet have a number of advantages that provide a sick elderly person with safe and comfortable bed rest. Among them:
- lifting and turning the patient;
- fixing the body in the desired position;
- preventive measures to prevent bedsores;
- smooth and silent movement.
A bed with toilet for the sick and elderly costs about $1,000. To avoid unforeseen unpleasant situations when using an electrically controlled model, before purchasing, ask if there is a possibility of mechanical adjustment.
This or that choice of sanitary device is influenced by the health status of the bedridden patient. A bedpan, a chair, a toilet chair, and a bed with a toilet will help make life easier and create comfortable living conditions for an elderly person. Thanks to these devices, both the physical and moral condition of the patient significantly improves, since he does not feel helpless and dependent on strangers.
We recommend
“Diaper sizes for older people: how not to make a mistake with your choice” Read more
Color of door blocks for ease of orientation
It is advisable to carry out contrasting color marking of the doorway in accordance with the requirements specified in SP 59.13330.2016.
This marking makes it easier for people who are visually impaired or have cognitive limitations to identify the door opening.
Marking is carried out in accordance with the width of the door opening and the opening distance of the leaf using a color that contrasts with the floor covering.
Identification of a plumbing facility through a tactile-sound effect facilitates operation for blind people and people with cognitive disabilities, and a modern visual-acoustic display system is relevant for the deaf and blind. An additional feature is the use of such devices for the purpose of warning about emergency situations, including evacuation.
Marking
Standard formats for traditional tactile markers are represented by D-2.5 cm marking cones arranged in a linear pattern. In the area of the door handle, maintaining a height of one and a half meters, you can install markers made in the form of tactile diagrams for installing sanitary-hygienic equipment.
Door handles for disabled people
Marking with the “Exit” pictogram should be done only by contrast at a standard height of 120-160 cm, which makes it easy to identify the location of the doorway for visually impaired persons and people with cognitive limitations.
Marking with separate tactile indicators or special tactile tiles is allowed, and the material in this case can be stainless steel, polyvinyl chloride or polyurethane.
Opening the door
In order to ensure trouble-free access to the bathroom and comfortable use of the room by wheelchair users, the optimal width of the doorway should not be less than 90 cm. Doors in such specialized cubicles, as a rule, open outward.
It is allowed to open the doors inward if the space in such a sanitary room exceeds the minimum permissible dimensions that must be taken into account when arranging a specialized bathroom.
